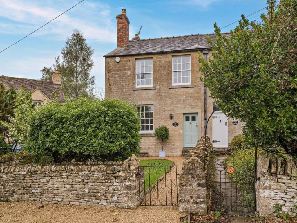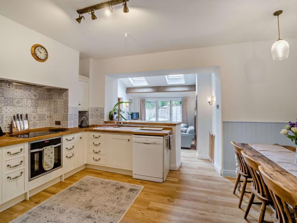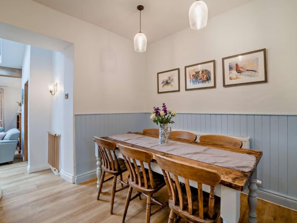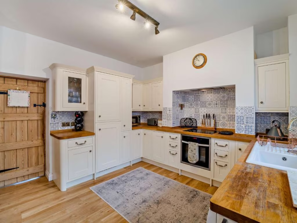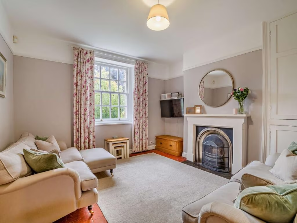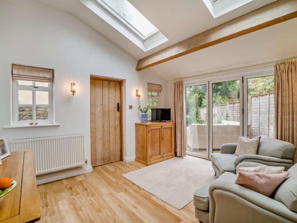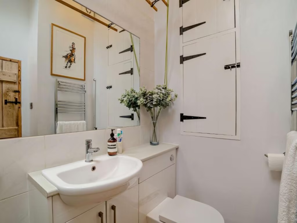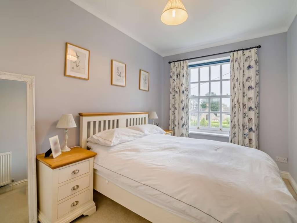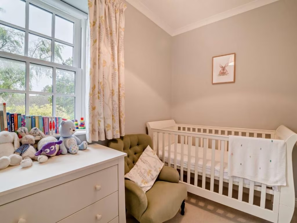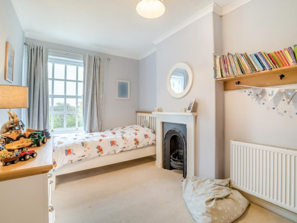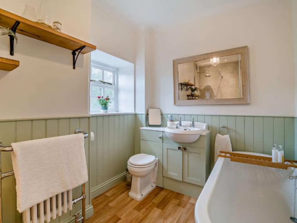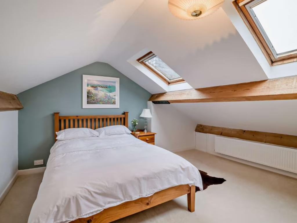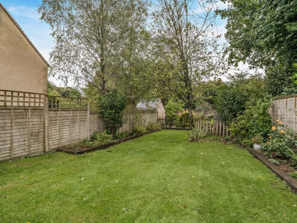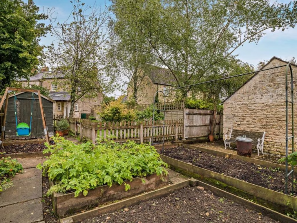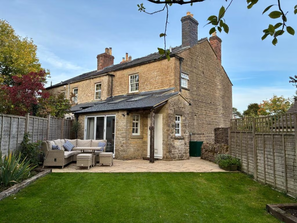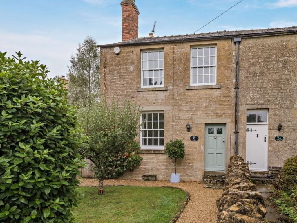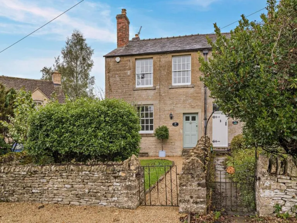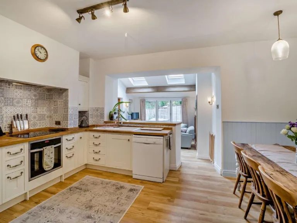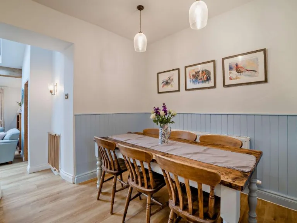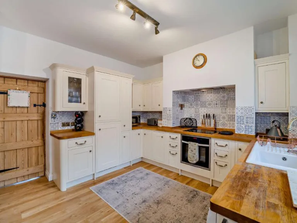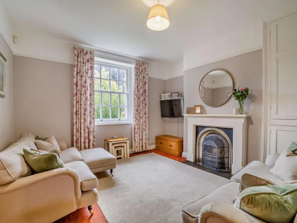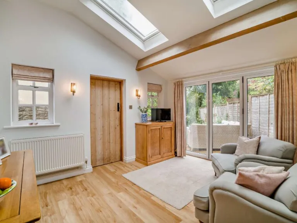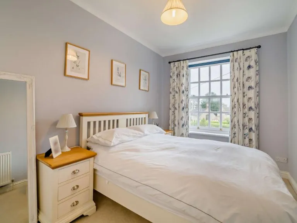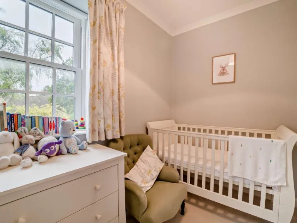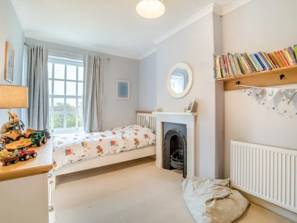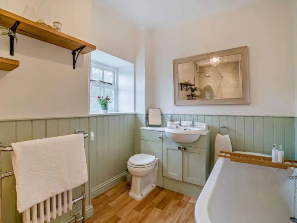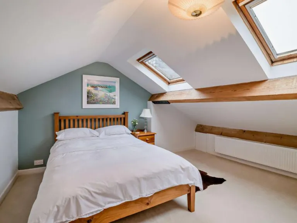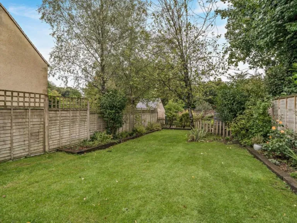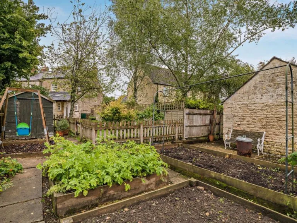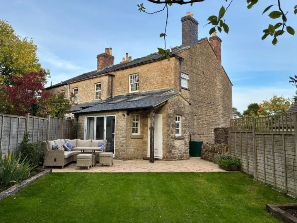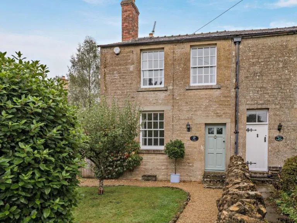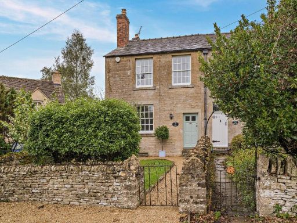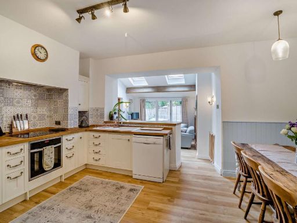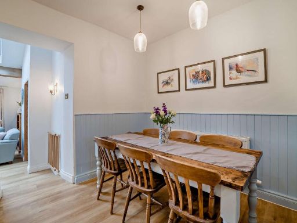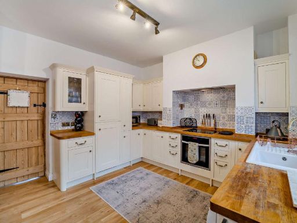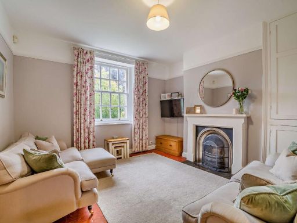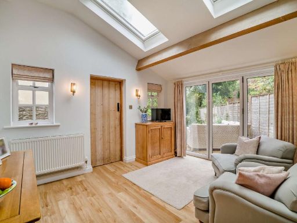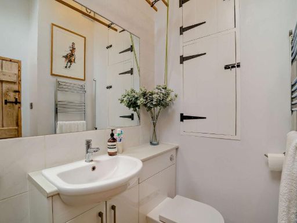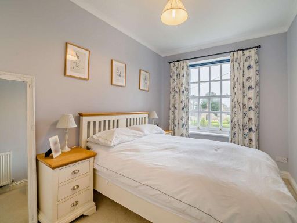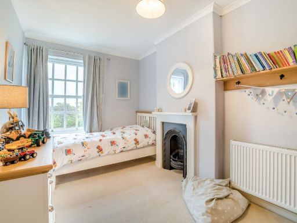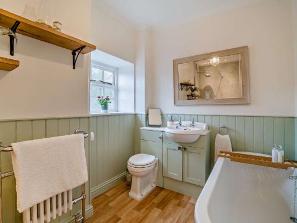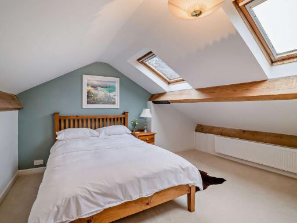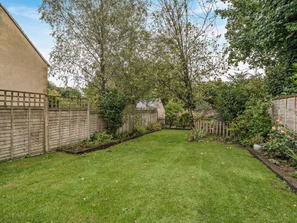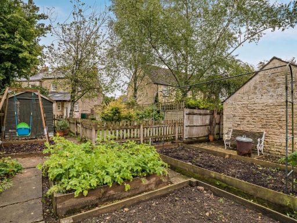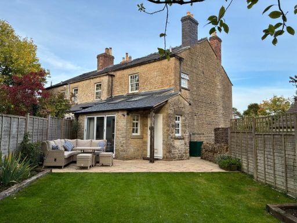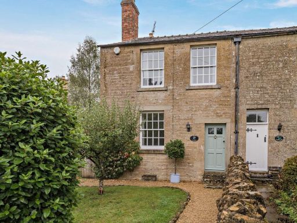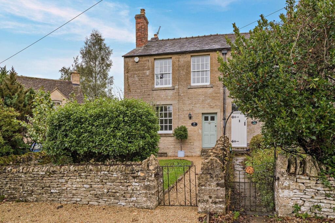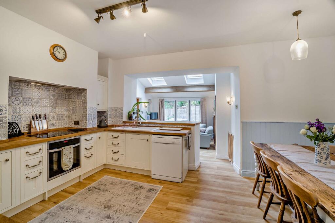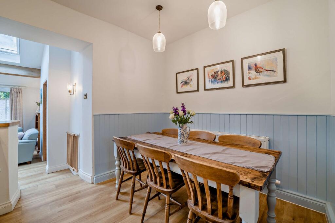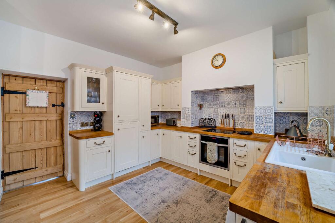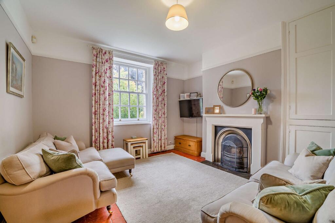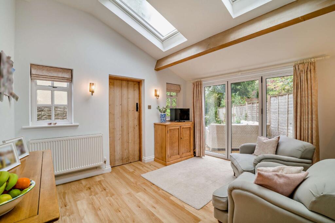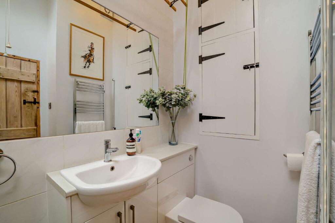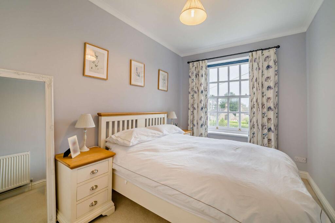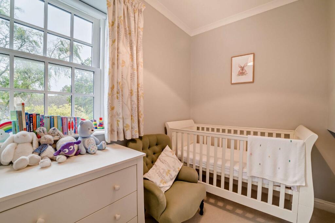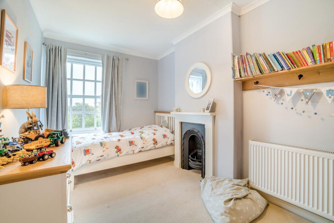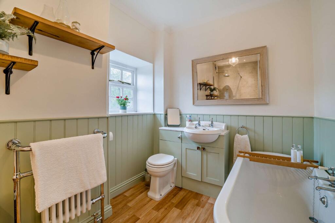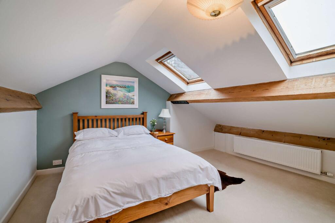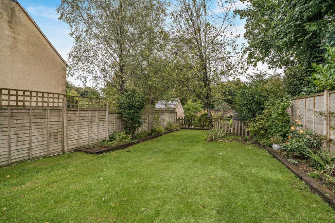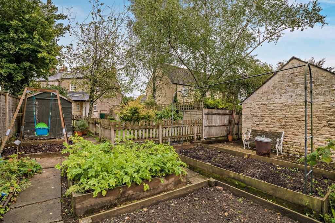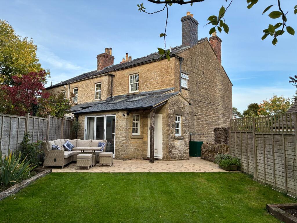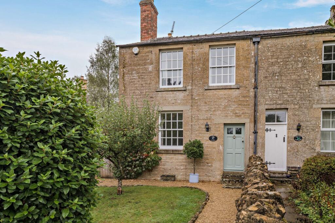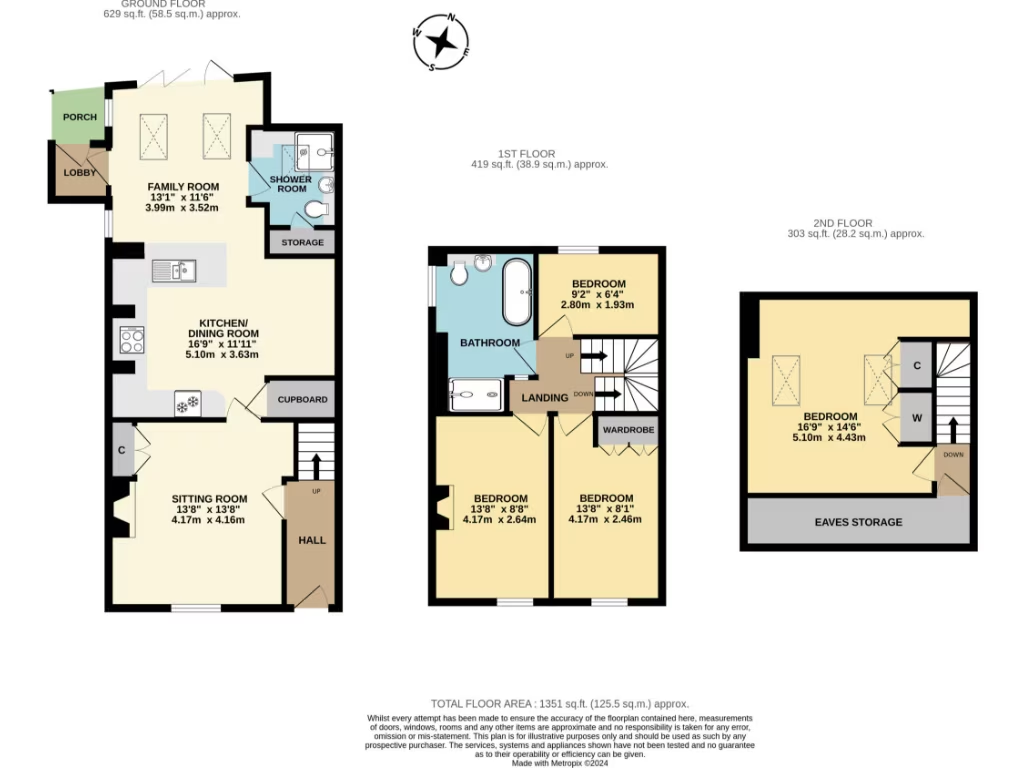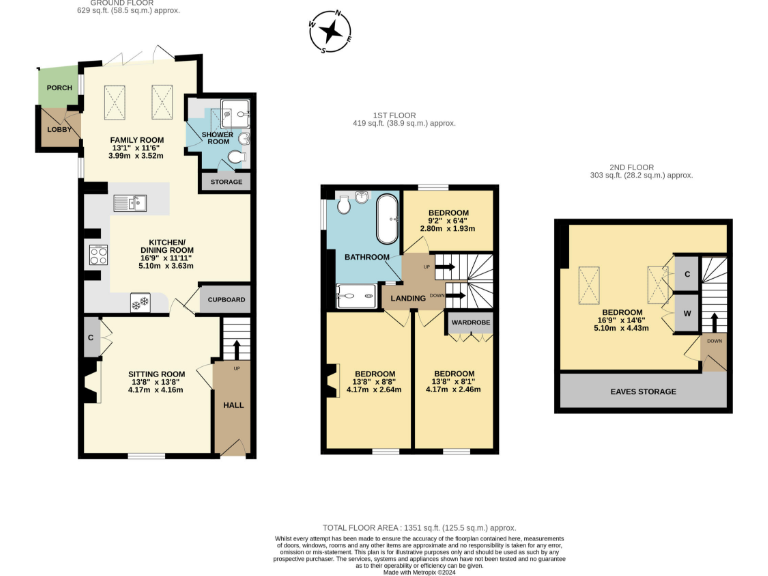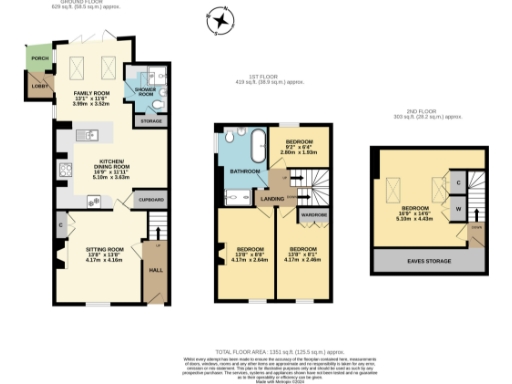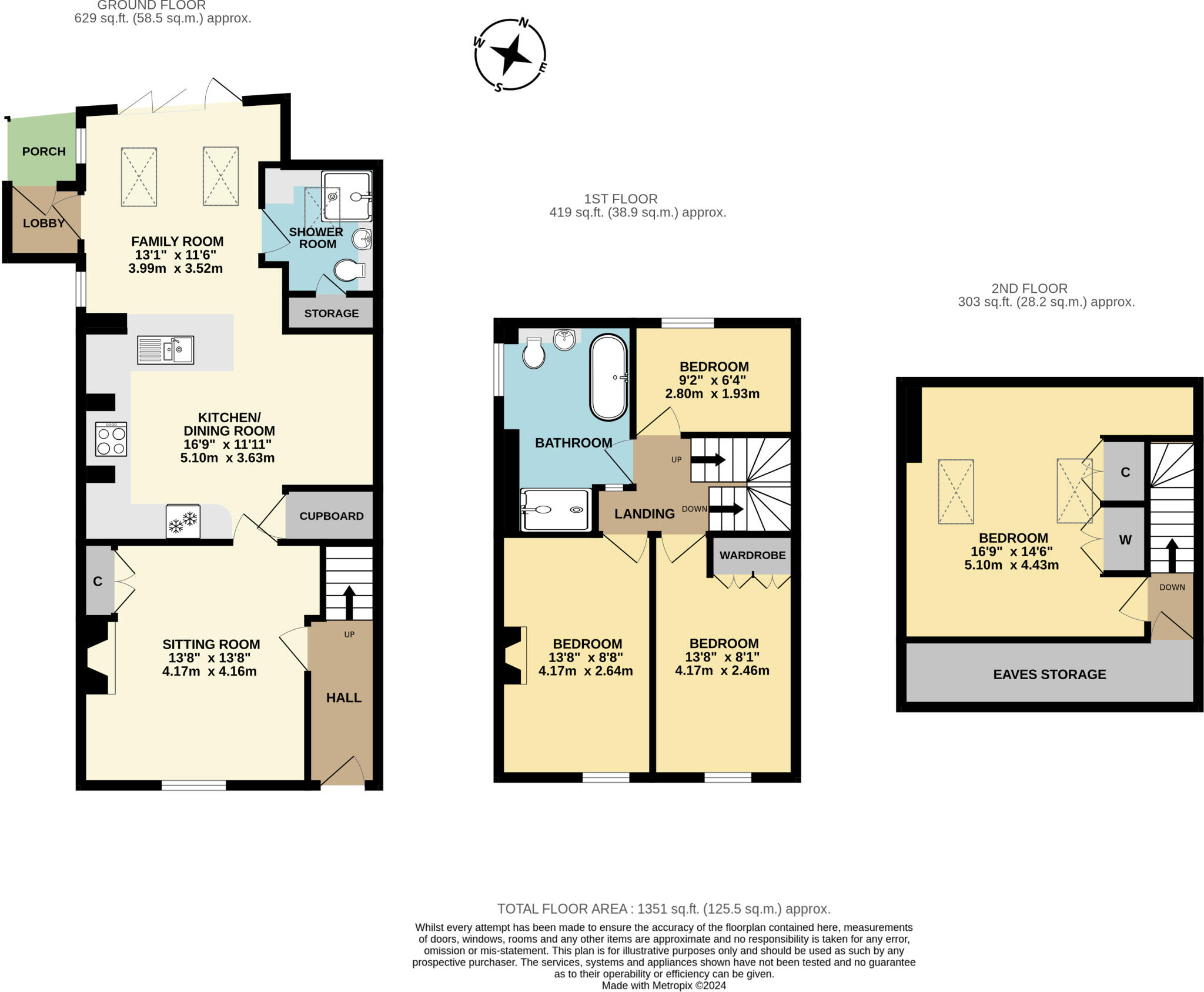Summary - 36 Elkstone, Cheltenham, Gloucestershire, GL53 GL53 9PB
Four bedrooms across three floors with high ceilings and period features
Modern farmhouse kitchen, open plan dining and bifold doors to patio
West-facing garden, fruit trees, raised beds and traditional stone outbuilding
Off-street gravel parking for multiple cars
Freehold property in a quiet Cotswold hamlet, fast broadband and excellent mobile signal
Electric storage heaters—consider running costs and heating upgrades
Granite walls likely without insulation (traditional build) affecting energy efficiency
Council tax above average for the area
This newly renovated four-bedroom period cottage sits in the heart of Elkstone, a desirable Cotswold hamlet with excellent broadband and mobile signal. High ceilings, original Victorian tiling and a stone facade retain strong character, while a modern farmhouse kitchen and bifold doors create a bright, social ground floor that opens onto a west-facing patio and lawn.
Accommodation is arranged over three floors: sitting room with open fireplace, kitchen/diner, family room, shower room and rear lobby on the ground floor; three bedrooms and a family bathroom on the first floor; a fourth bedroom and wide under-eaves storage on the second. The plot includes off-street gravel parking, a productive garden with fruit trees, raised vegetable beds and a traditional stone outbuilding suitable for a home office or garden room.
Practical points to note: the property is freehold, of traditional granite construction (likely without wall insulation) and heated by electric storage heaters. Council tax is above average for the area. These factors may influence running costs and any planned upgrades.
This home will suit families or buyers seeking a characterful village base with easy access to Cirencester and Cheltenham, local schooling options and nearby Cotswold amenities. It offers immediate move-in condition with further potential to improve energy efficiency and personalise the stone-built outbuilding.
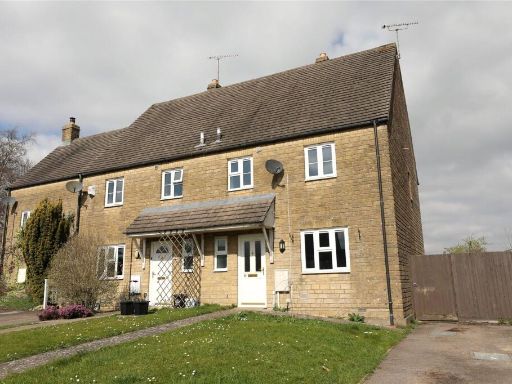 3 bedroom end of terrace house for sale in Hill View, Elkstone, Cheltenham, GL53 — £300,000 • 3 bed • 1 bath • 762 ft²
3 bedroom end of terrace house for sale in Hill View, Elkstone, Cheltenham, GL53 — £300,000 • 3 bed • 1 bath • 762 ft²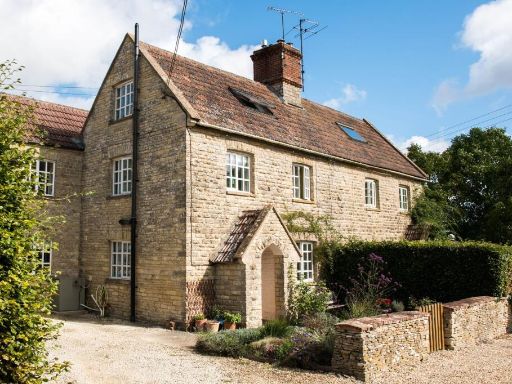 4 bedroom cottage for sale in Coln St. Aldwyns, Cirencester, GL7 — £800,000 • 4 bed • 2 bath • 1507 ft²
4 bedroom cottage for sale in Coln St. Aldwyns, Cirencester, GL7 — £800,000 • 4 bed • 2 bath • 1507 ft²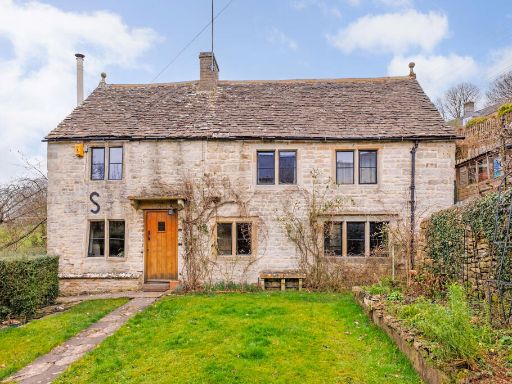 4 bedroom cottage for sale in Eastcombe, Stroud, GL6 — £875,000 • 4 bed • 2 bath • 1902 ft²
4 bedroom cottage for sale in Eastcombe, Stroud, GL6 — £875,000 • 4 bed • 2 bath • 1902 ft²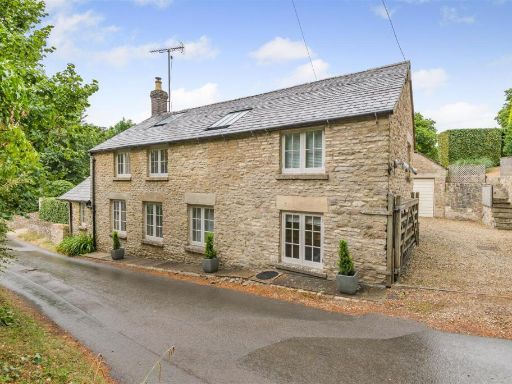 4 bedroom cottage for sale in Duntisbourne Abbots, Cirencester, GL7 — £800,000 • 4 bed • 2 bath • 2005 ft²
4 bedroom cottage for sale in Duntisbourne Abbots, Cirencester, GL7 — £800,000 • 4 bed • 2 bath • 2005 ft²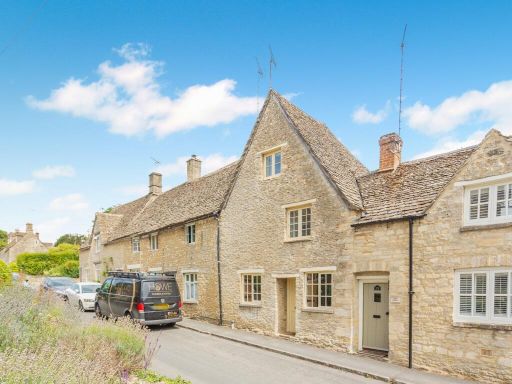 2 bedroom terraced house for sale in Main Street, Coln St. Aldwyns, Cirencester, Gloucestershire, GL7 — £550,000 • 2 bed • 1 bath • 777 ft²
2 bedroom terraced house for sale in Main Street, Coln St. Aldwyns, Cirencester, Gloucestershire, GL7 — £550,000 • 2 bed • 1 bath • 777 ft²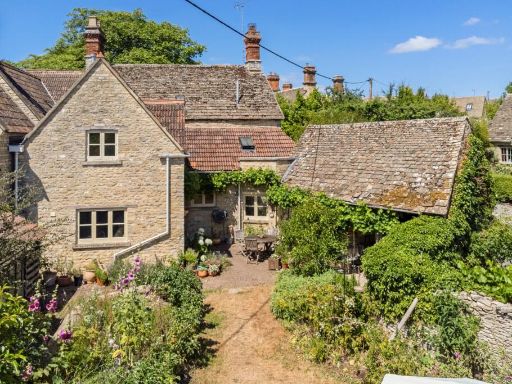 4 bedroom semi-detached house for sale in Coln St. Aldwyns, Cirencester, Gloucestershire, GL7 — £900,000 • 4 bed • 3 bath • 1687 ft²
4 bedroom semi-detached house for sale in Coln St. Aldwyns, Cirencester, Gloucestershire, GL7 — £900,000 • 4 bed • 3 bath • 1687 ft²