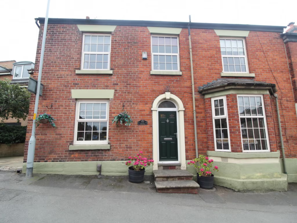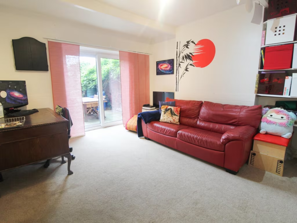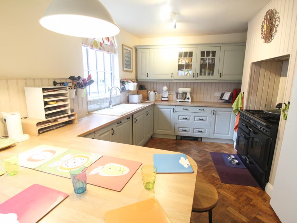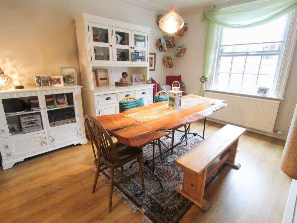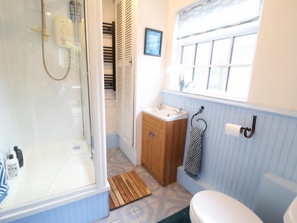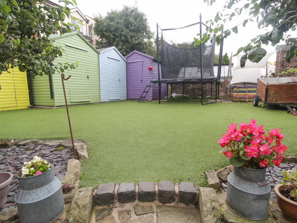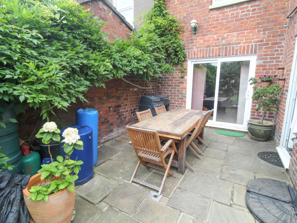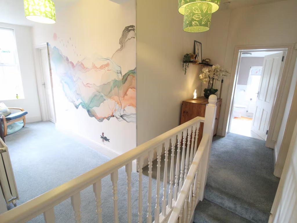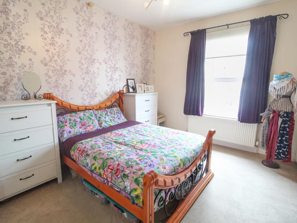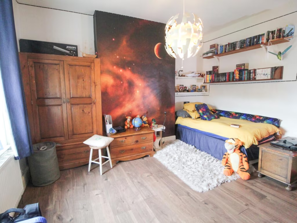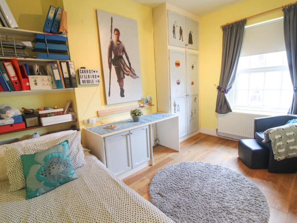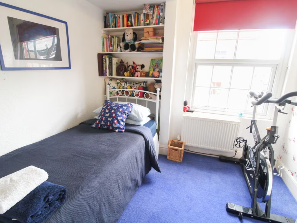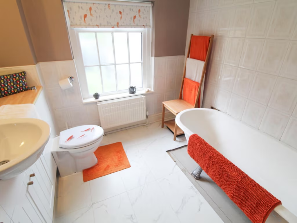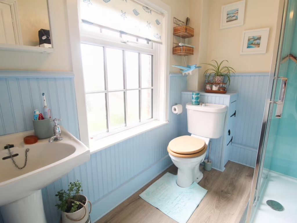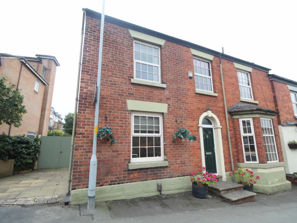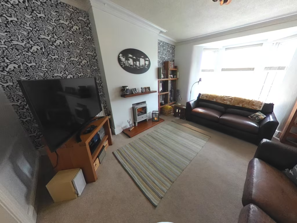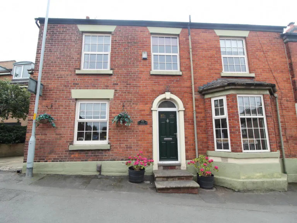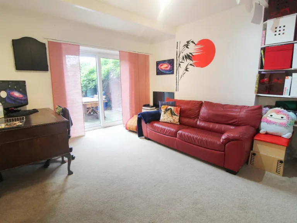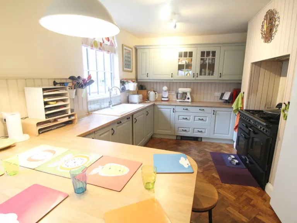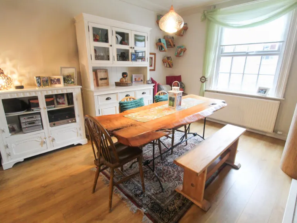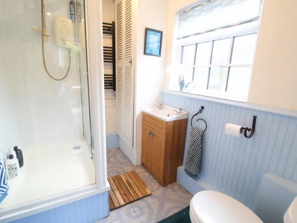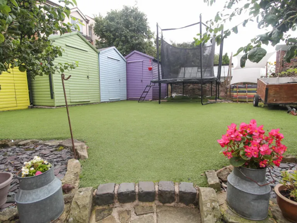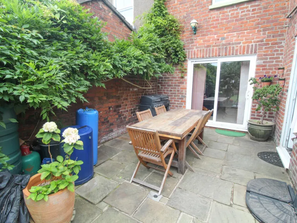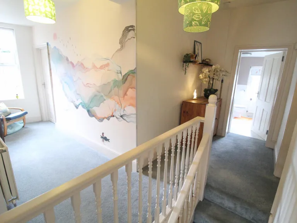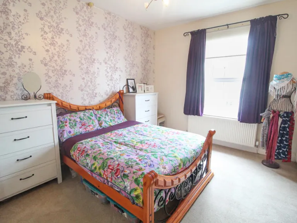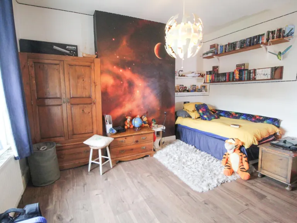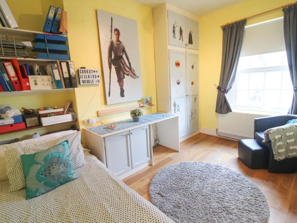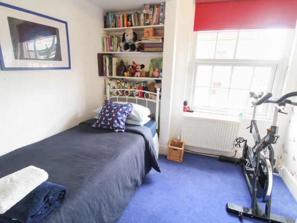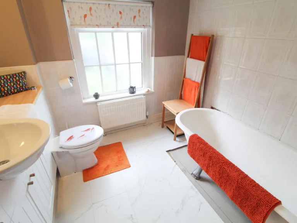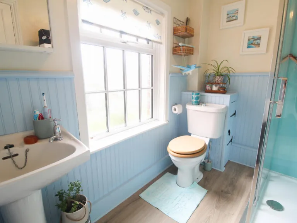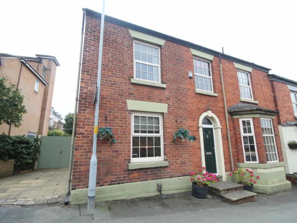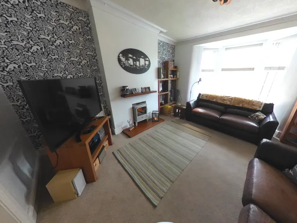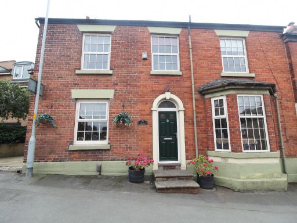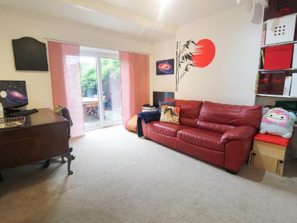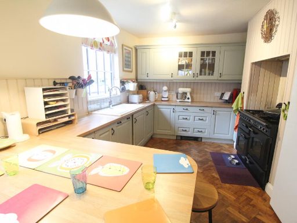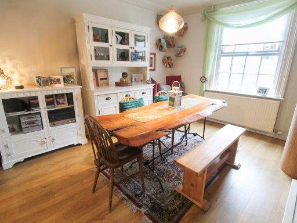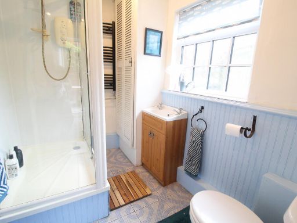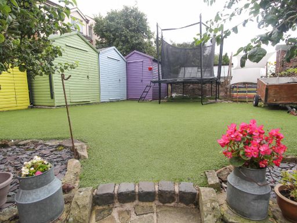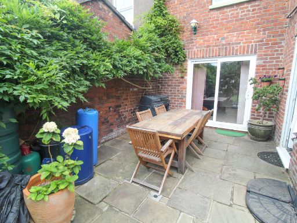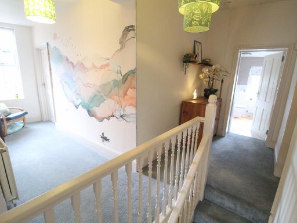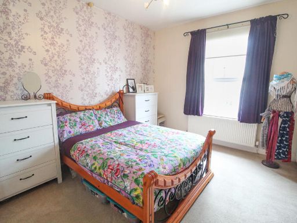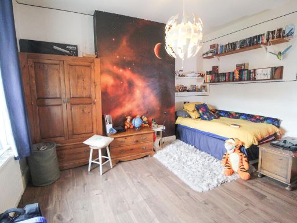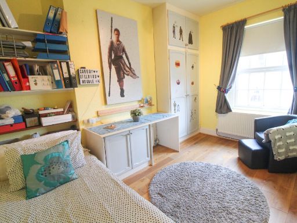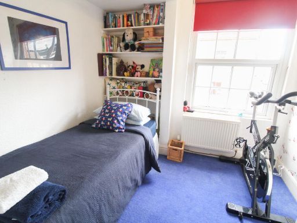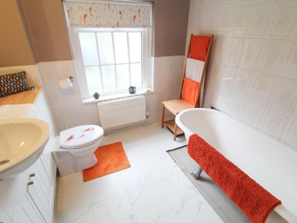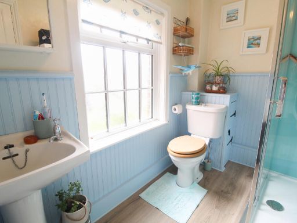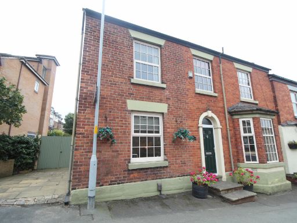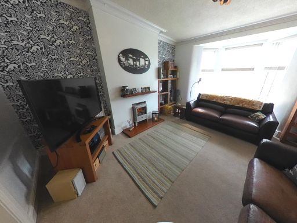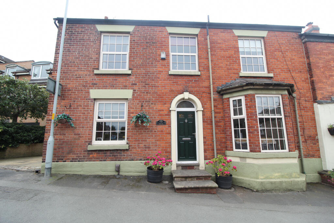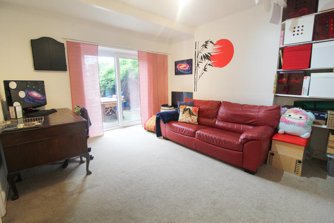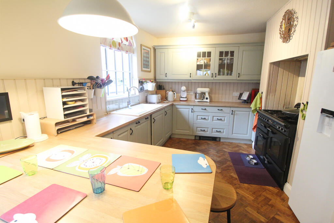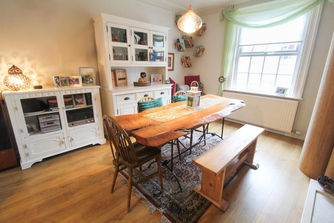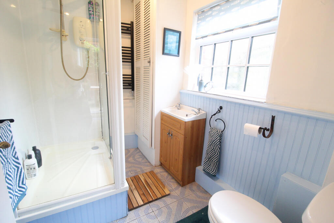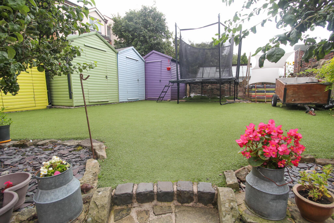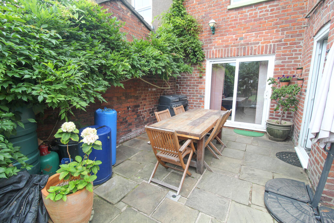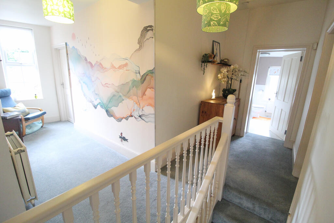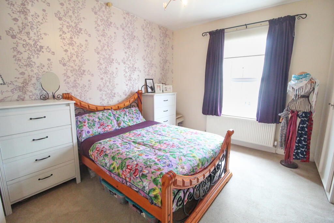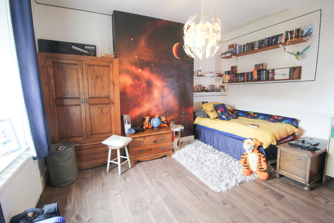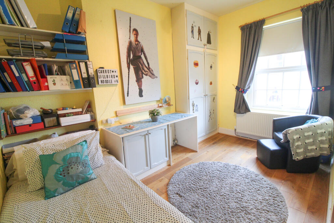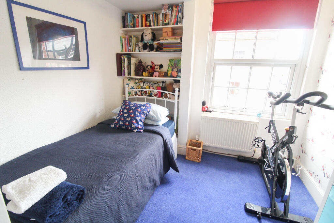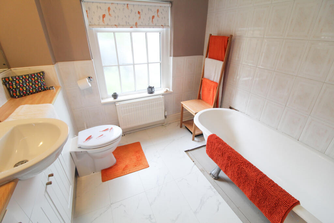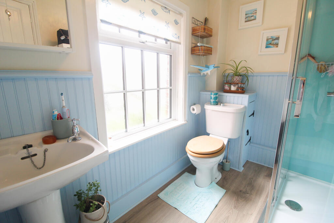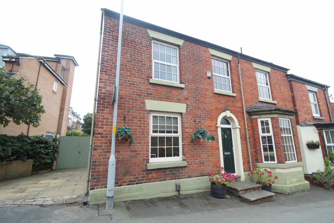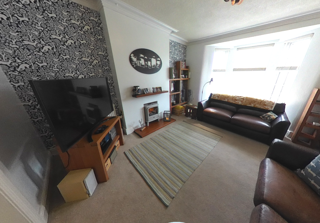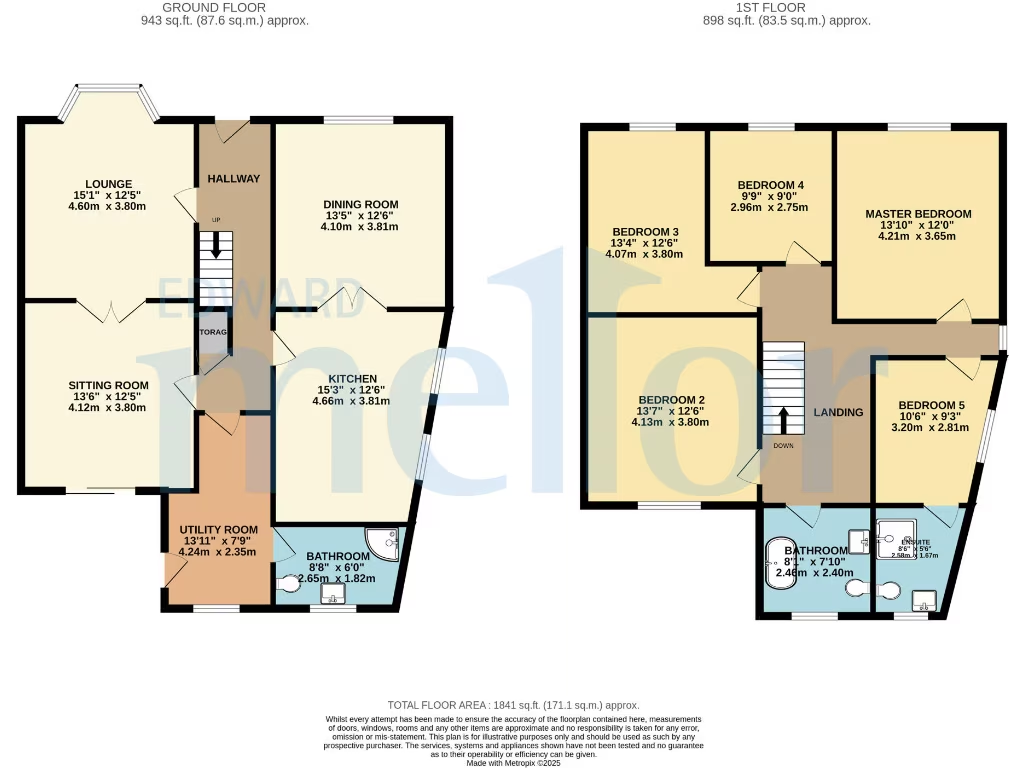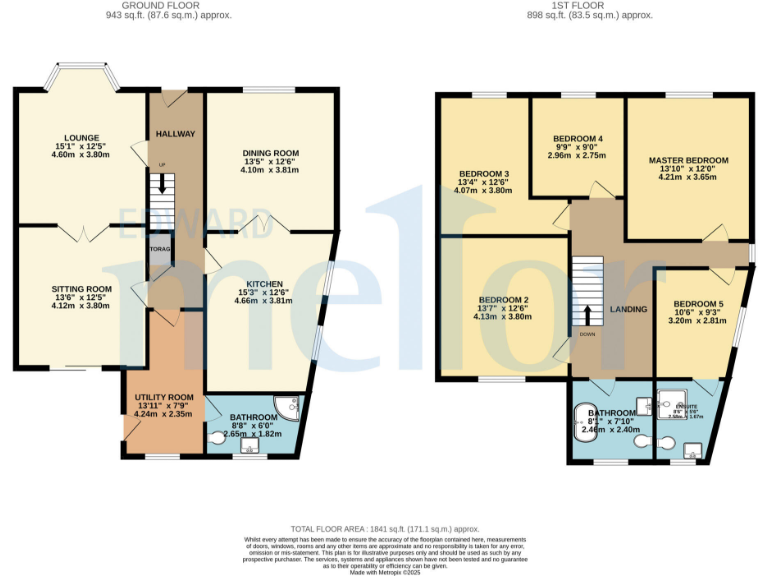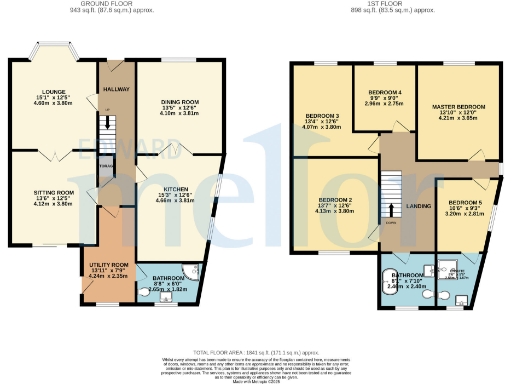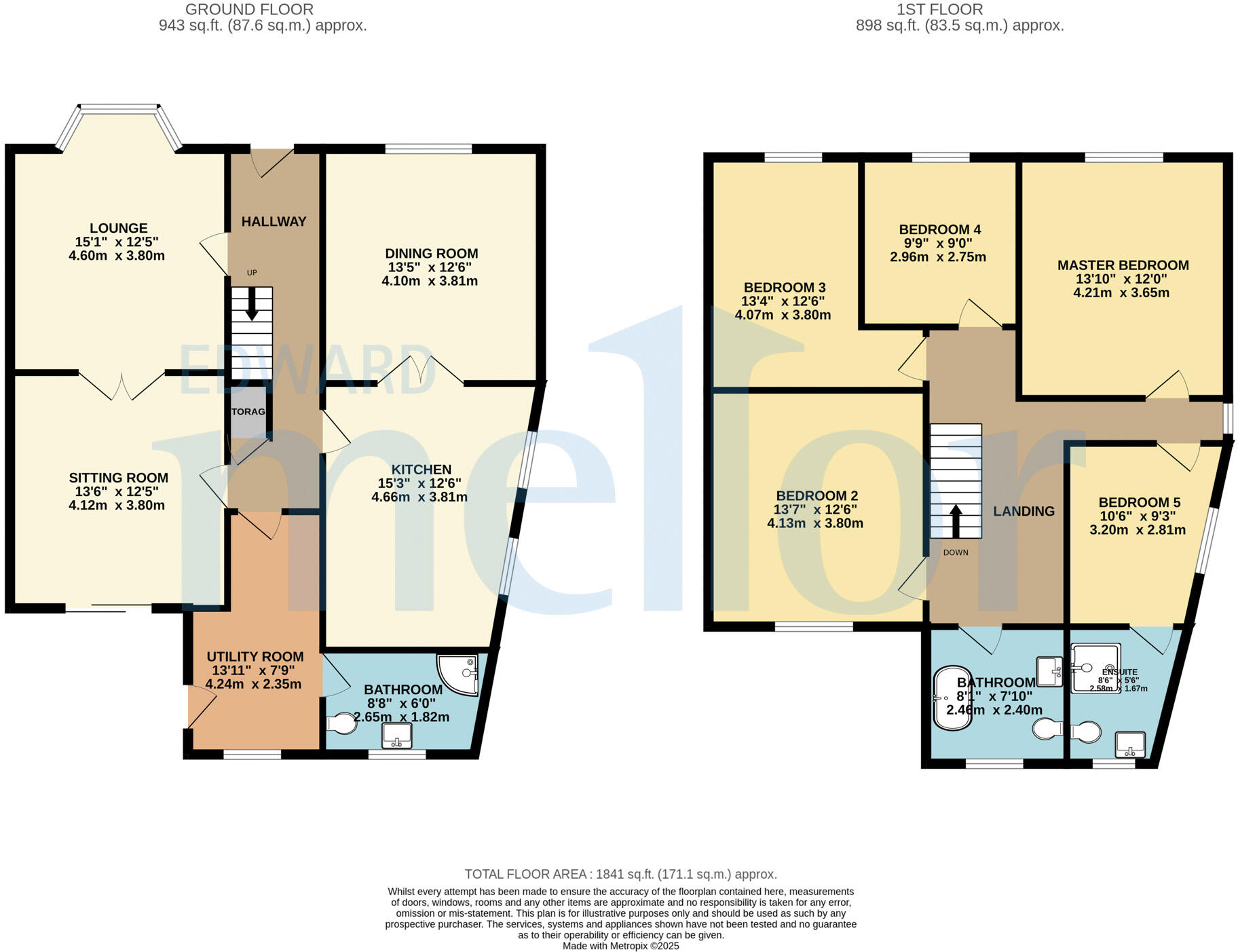Summary - 112 CHURCH LANE MARPLE STOCKPORT SK6 7AR
5 bed 3 bath Semi-Detached
Five double bedrooms, three receptions and a low-maintenance garden in central Marple..
- Five double bedrooms and three bathrooms including an ensuite
- Three reception rooms; bay-fronted lounge and bright living spaces
- Large enclosed rear garden with artificial grass and patio
- Off-street parking for one car; town-centre location
- Built pre-1900 in solid brick; likely no wall insulation
- Council tax band above average for the area
- Short walk to good schools, parks, shops and two train stations
- No flood risk; very low local crime and fast broadband
This spacious five-double-bedroom semi in central Marple offers a flexible layout tailored to growing families and upsizers. The home is presented in excellent condition, with three reception rooms, a modern kitchen, utility area and three bathrooms including an ensuite. High ceilings, a bay-fronted lounge and plentiful natural light create a bright, comfortable living environment.
Outside, the large enclosed rear garden with low-maintenance artificial grass and a patio provides an easy family outdoor space. There is off-street parking for one car and the property sits within walking distance of well-regarded primary and secondary schools, shops, Marple Memorial Park and two train stations with direct routes into Manchester.
Practical considerations: the house is of traditional solid-brick construction pre-1900 and may lack wall insulation (assumed), so consider potential insulation upgrades to reduce energy costs. Council tax is above average and the plot is relatively small compared with similarly sized homes.
Overall, this ready-to-move-into home combines period character and contemporary fittings, making it a rare find for families seeking space, convenient transport links and easy-to-maintain outdoor space in the heart of Marple.
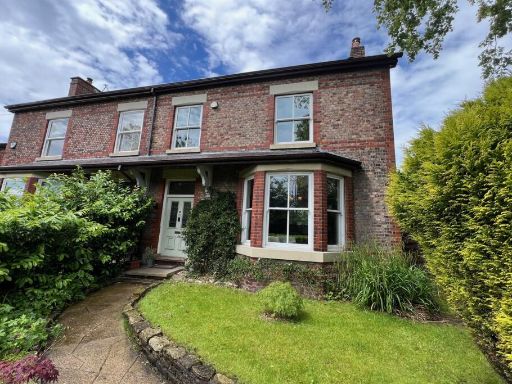 5 bedroom semi-detached house for sale in Period residence , Station Road close to the centre of Marple, SK6 — £749,950 • 5 bed • 2 bath • 2494 ft²
5 bedroom semi-detached house for sale in Period residence , Station Road close to the centre of Marple, SK6 — £749,950 • 5 bed • 2 bath • 2494 ft²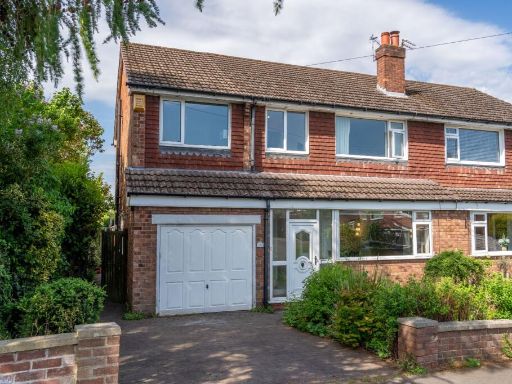 5 bedroom semi-detached house for sale in Fairview Drive, Marple, Stockport, Greater Manchester, SK6 — £400,000 • 5 bed • 1 bath • 1236 ft²
5 bedroom semi-detached house for sale in Fairview Drive, Marple, Stockport, Greater Manchester, SK6 — £400,000 • 5 bed • 1 bath • 1236 ft²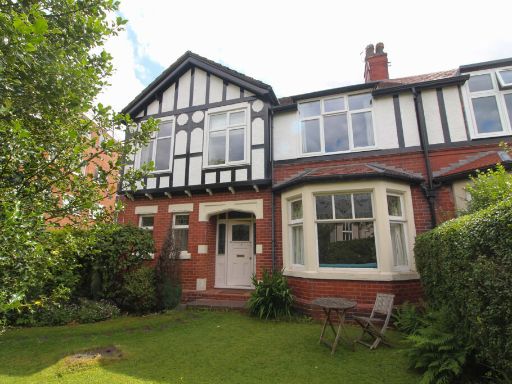 5 bedroom semi-detached house for sale in Bradshaw Road, Marple, SK6 — £675,000 • 5 bed • 2 bath • 1944 ft²
5 bedroom semi-detached house for sale in Bradshaw Road, Marple, SK6 — £675,000 • 5 bed • 2 bath • 1944 ft²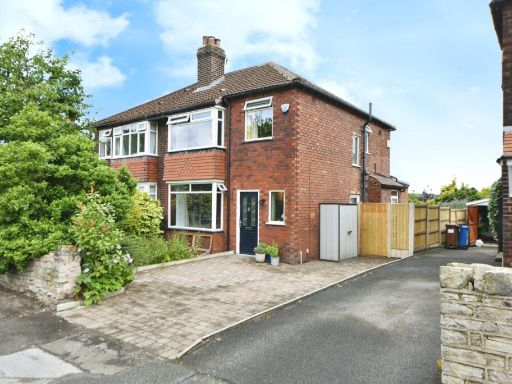 3 bedroom semi-detached house for sale in Brickbridge Road, Marple, Stockport, Greater Manchester, SK6 — £375,000 • 3 bed • 1 bath • 1049 ft²
3 bedroom semi-detached house for sale in Brickbridge Road, Marple, Stockport, Greater Manchester, SK6 — £375,000 • 3 bed • 1 bath • 1049 ft²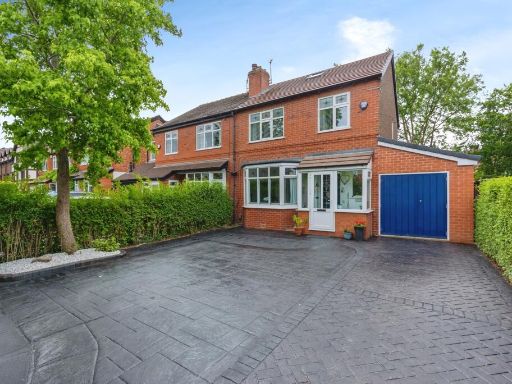 3 bedroom semi-detached house for sale in Stockport Road, Marple, Stockport, Greater Manchester, SK6 — £425,000 • 3 bed • 2 bath • 1254 ft²
3 bedroom semi-detached house for sale in Stockport Road, Marple, Stockport, Greater Manchester, SK6 — £425,000 • 3 bed • 2 bath • 1254 ft²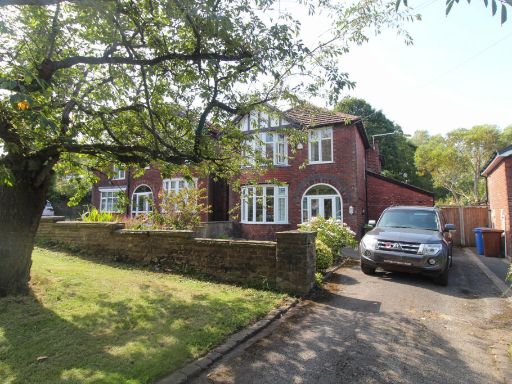 3 bedroom detached house for sale in Church Lane, Marple, SK6 — £495,000 • 3 bed • 1 bath • 1048 ft²
3 bedroom detached house for sale in Church Lane, Marple, SK6 — £495,000 • 3 bed • 1 bath • 1048 ft²