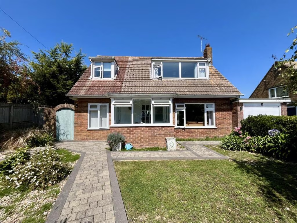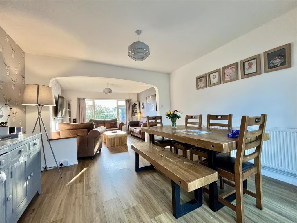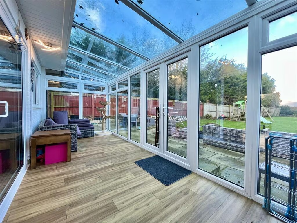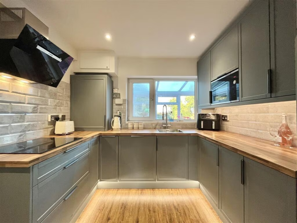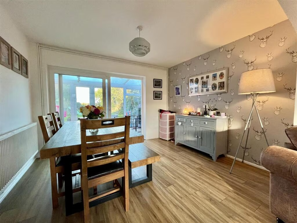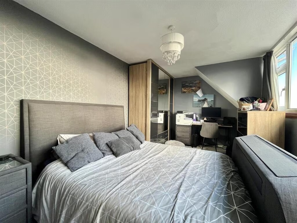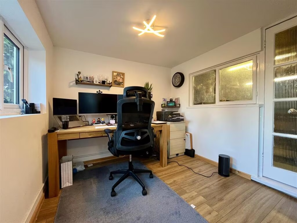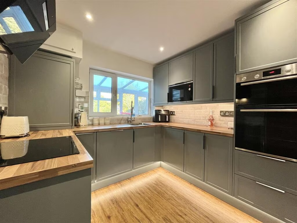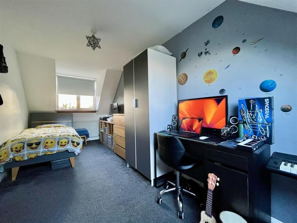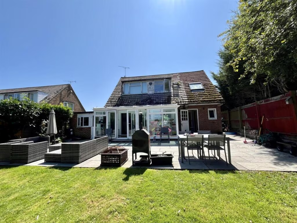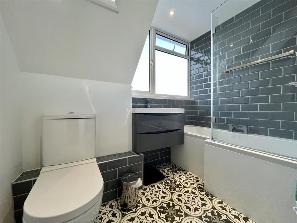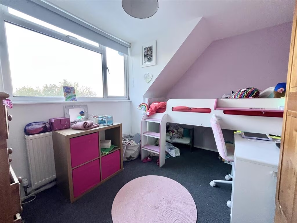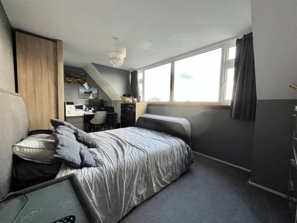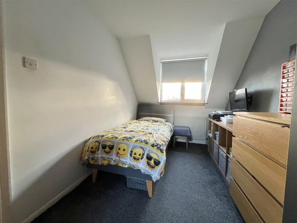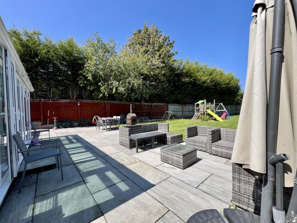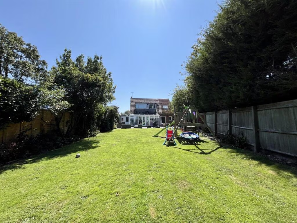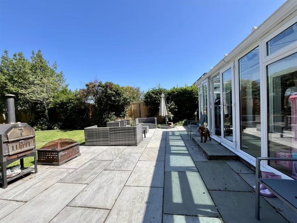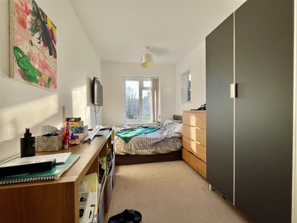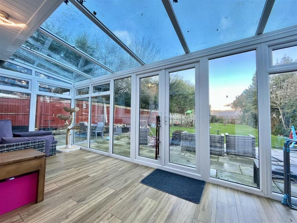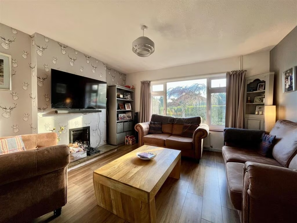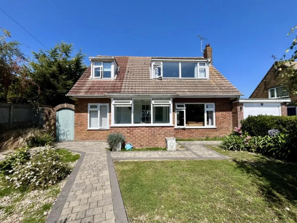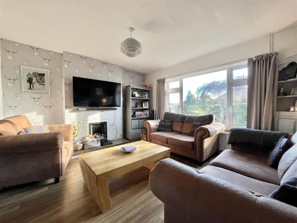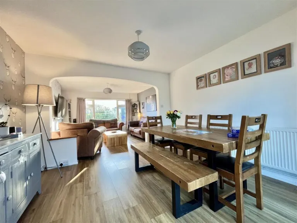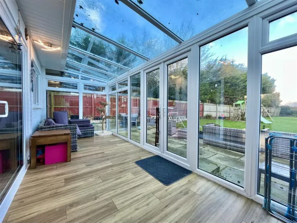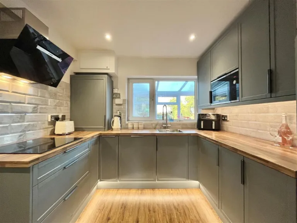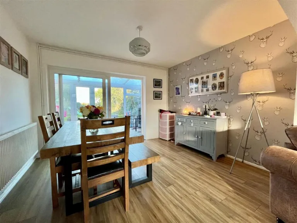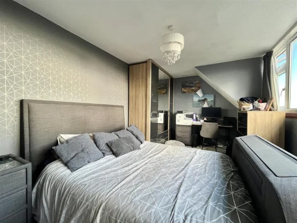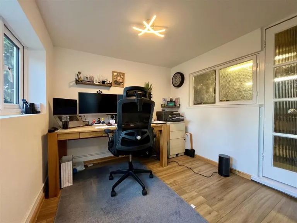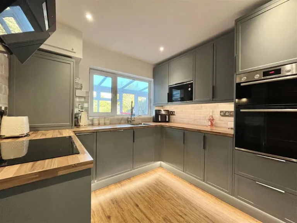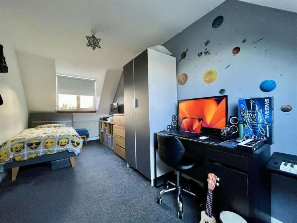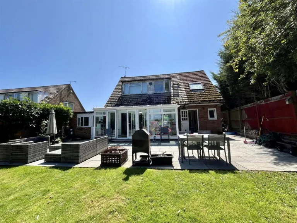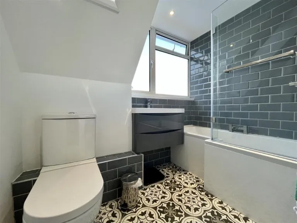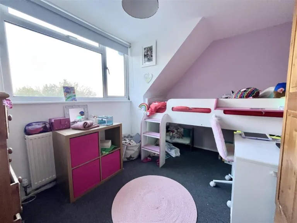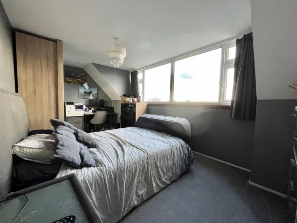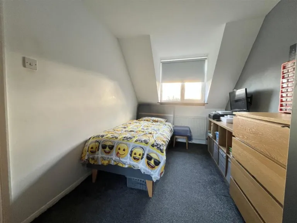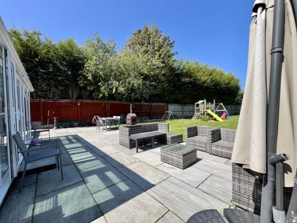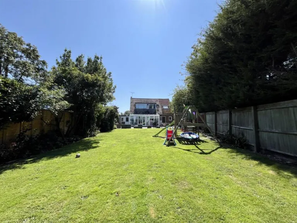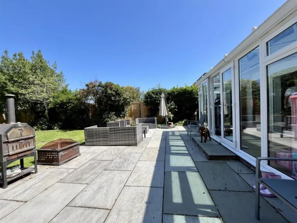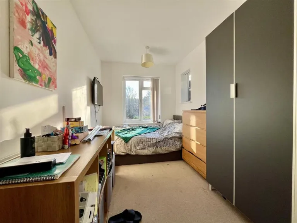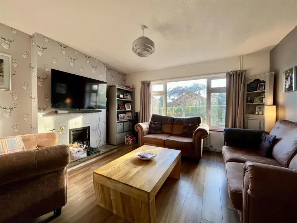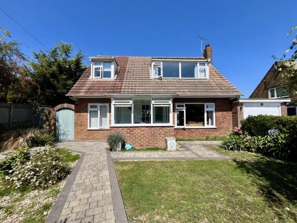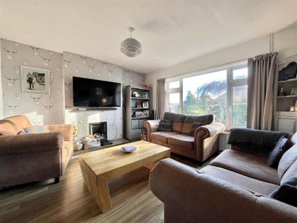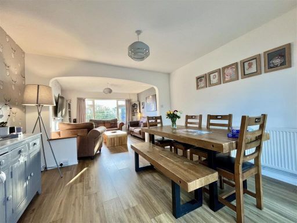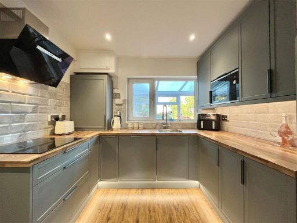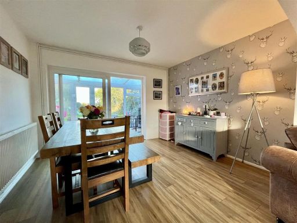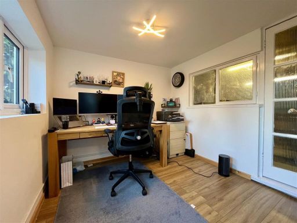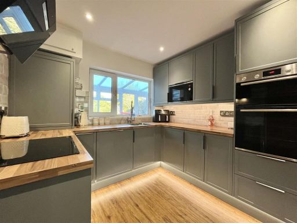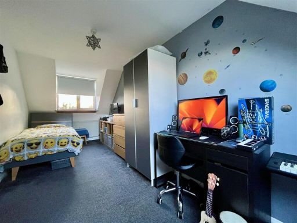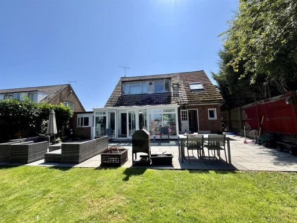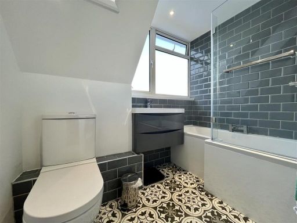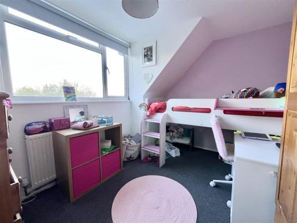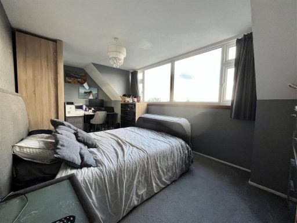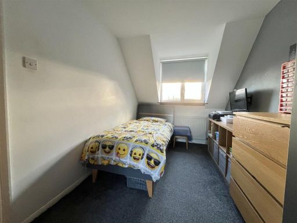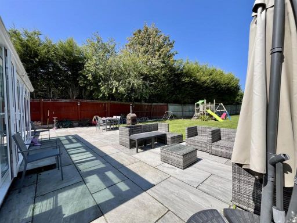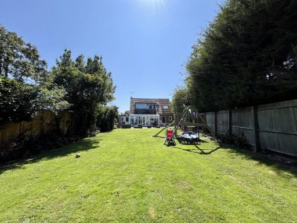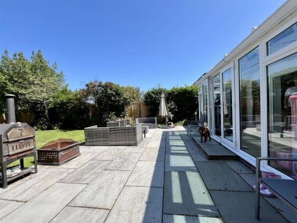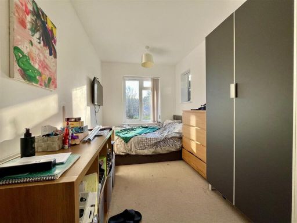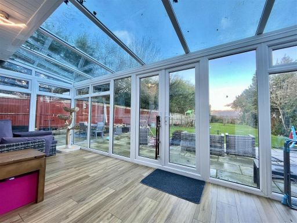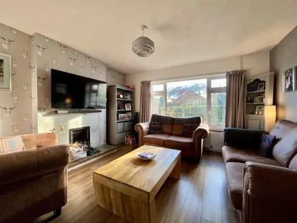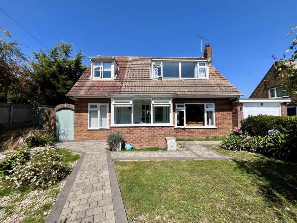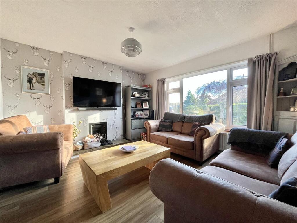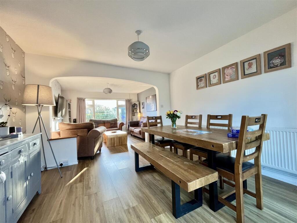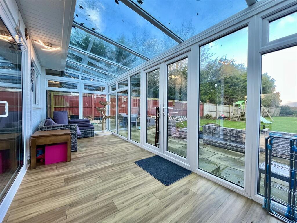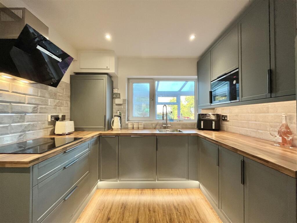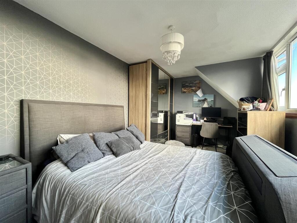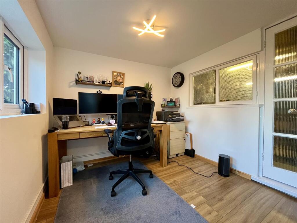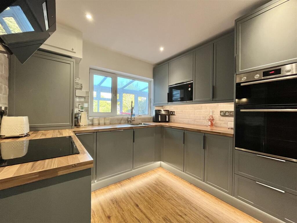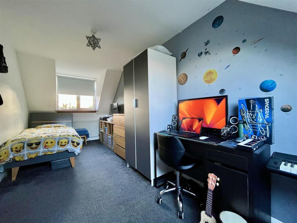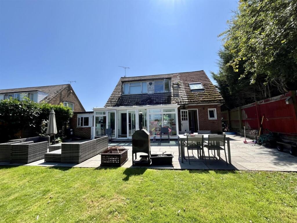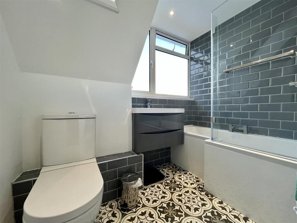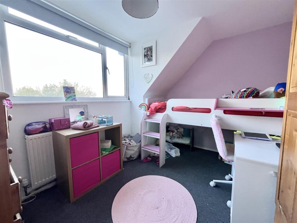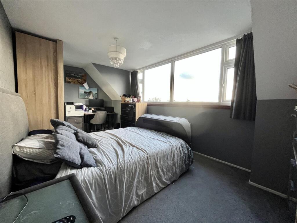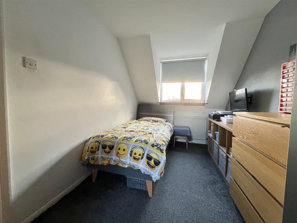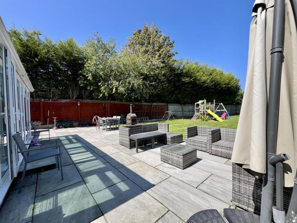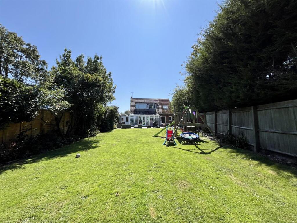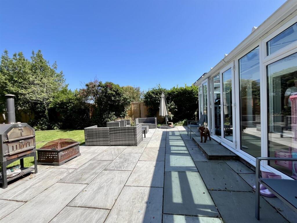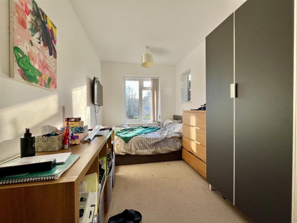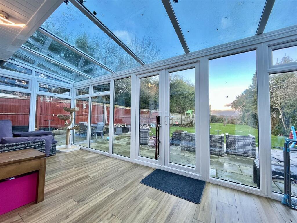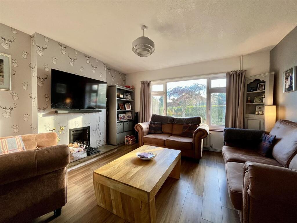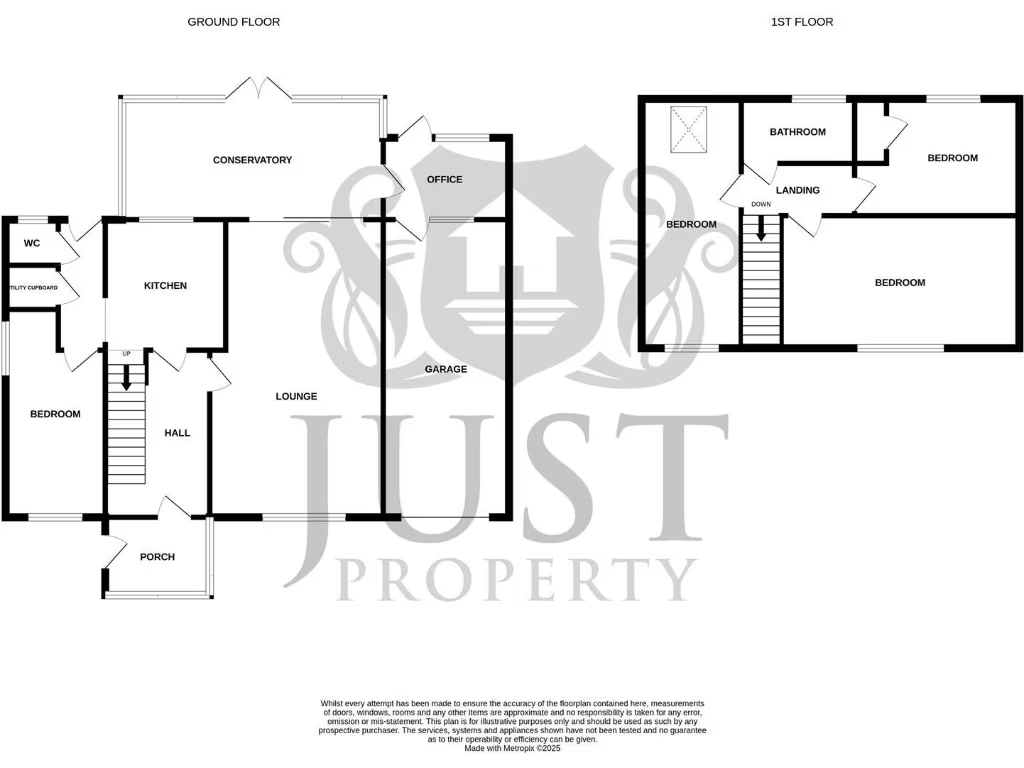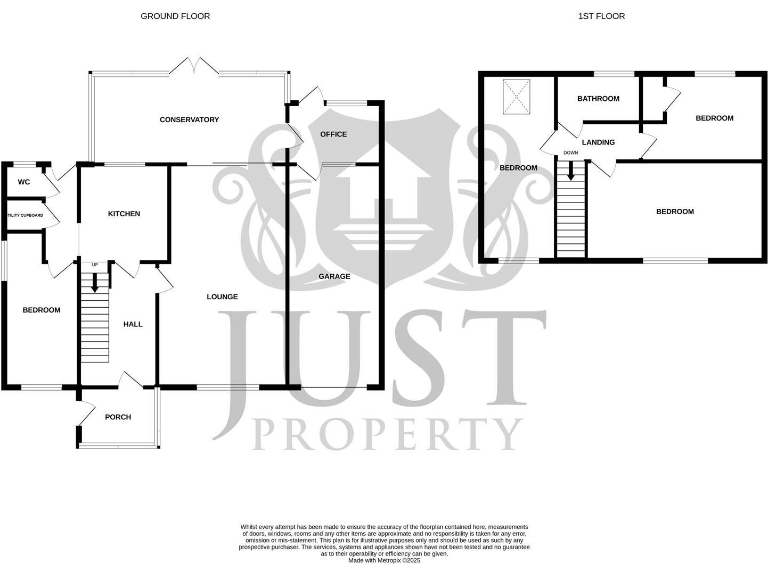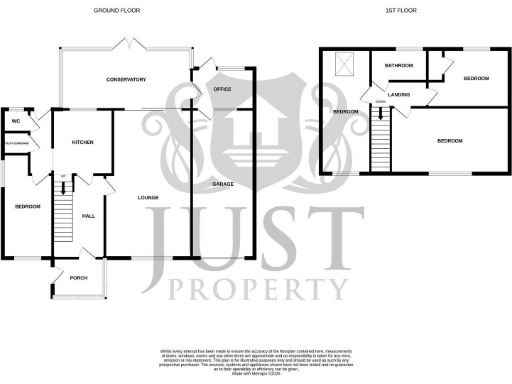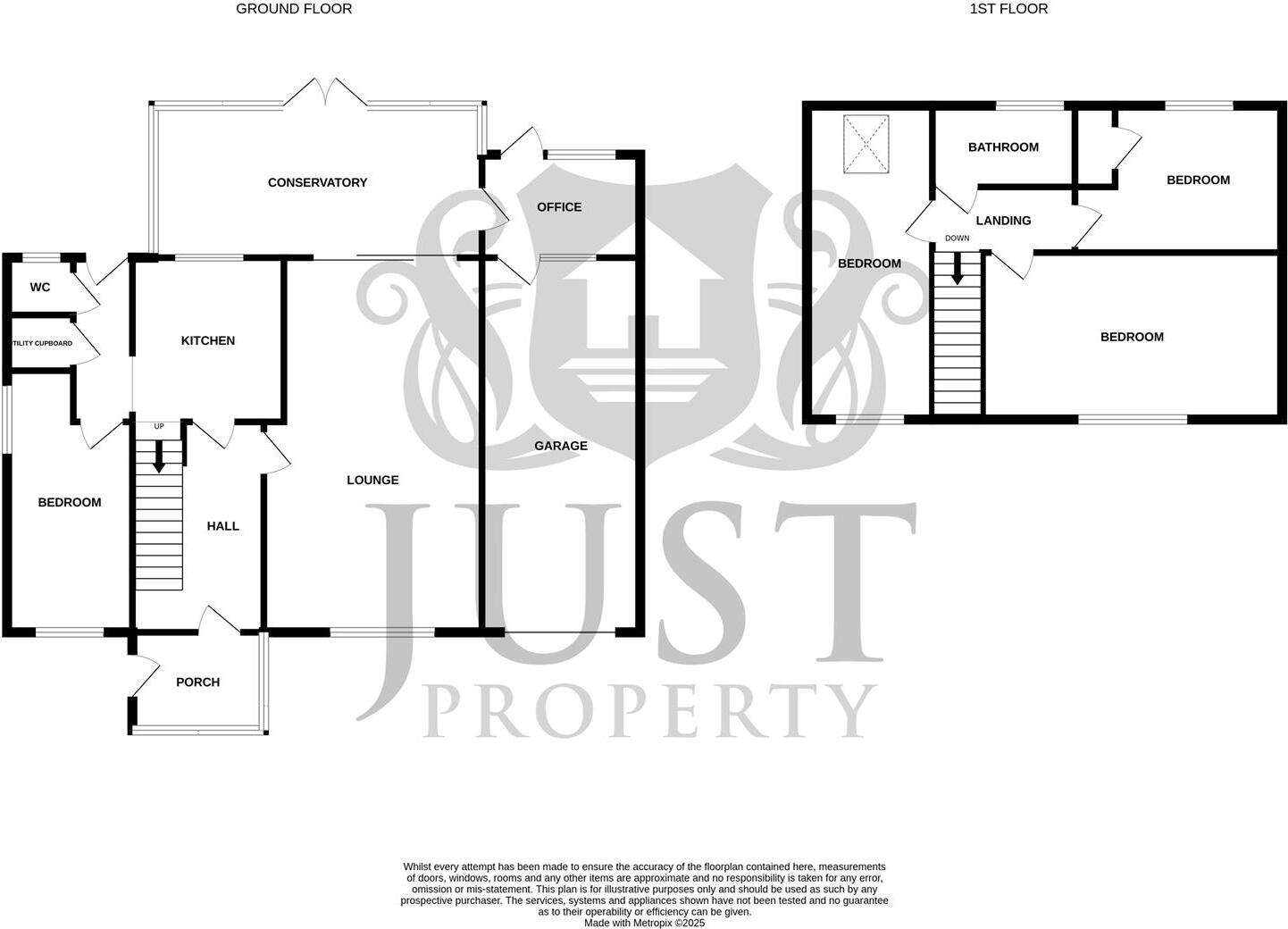Summary - 3 OAST HOUSE FIELD ICKLESHAM WINCHELSEA TN36 4BP
4 bed 1 bath Detached
Spacious four-bedroom detached house on a large level plot in friendly Icklesham village..
4 bedrooms including versatile ground-floor bedroom or dining room|Large level plot with approximately 100ft rear garden|Newly fitted kitchen and family bathroom; gas central heating|Conservatory/garden room and separate home office space|Single garage plus off-road parking for two vehicles|System-built 1967–75 construction; may need specialist survey/insulation work|Only one main bathroom plus separate WC; modest overall internal size|Slow broadband and above-average council tax
Set back in a quiet Icklesham cul-de-sac, this extended four-bedroom detached house sits on a large level plot with a 100ft rear garden and off-road parking plus single garage. The steel-framed, mid-20th-century build offers deceptive internal space across two floors, including a long living/dining room that opens to a conservatory, a newly fitted kitchen, and a flexible downstairs bedroom or dining room. The plot and layout suit families wanting outdoor space and home working — a dedicated home office is included.
Practical strengths include gas central heating, uPVC double glazing and a recently refitted kitchen and family bathroom. The rear gate provides pedestrian access onto Parsonage Lane; local schools, village amenities and the A259 are all within easy reach, linking to Rye and Hastings.
Buyers should note the property’s construction era and system-built walls, which may require specialist consideration for insulation or structural surveys. There is only one main bathroom plus a separate WC, broadband speeds are reported as slow, and council tax is above average. Overall floor area is modest for four bedrooms, so expect some compromises in room sizes.
This home will suit families seeking a roomy garden and village living with scope to update. Viewing is recommended to appreciate the plot, layout and potential for modest investment to improve energy efficiency and connectivity.
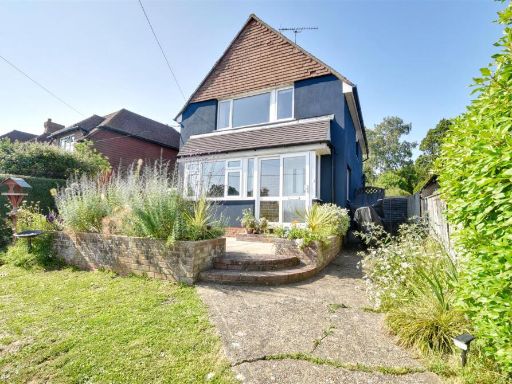 3 bedroom detached house for sale in Main Road, Icklesham, TN36 — £390,000 • 3 bed • 1 bath • 921 ft²
3 bedroom detached house for sale in Main Road, Icklesham, TN36 — £390,000 • 3 bed • 1 bath • 921 ft²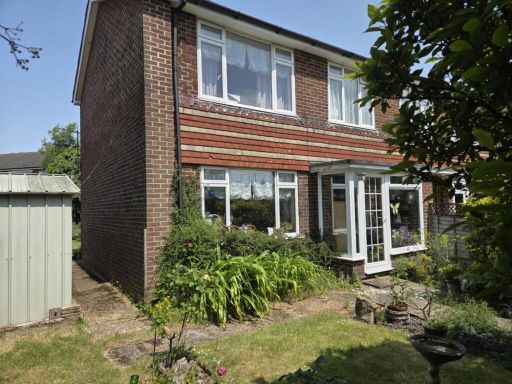 3 bedroom semi-detached house for sale in Main Road, Icklesham, Winchelsea, TN36 — £325,000 • 3 bed • 1 bath • 963 ft²
3 bedroom semi-detached house for sale in Main Road, Icklesham, Winchelsea, TN36 — £325,000 • 3 bed • 1 bath • 963 ft²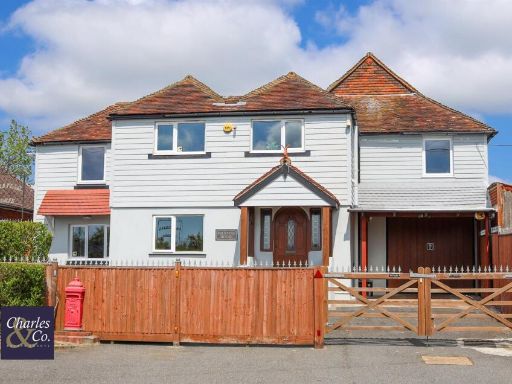 5 bedroom detached house for sale in Main Road, Icklesham, TN36 — £775,000 • 5 bed • 4 bath • 2638 ft²
5 bedroom detached house for sale in Main Road, Icklesham, TN36 — £775,000 • 5 bed • 4 bath • 2638 ft²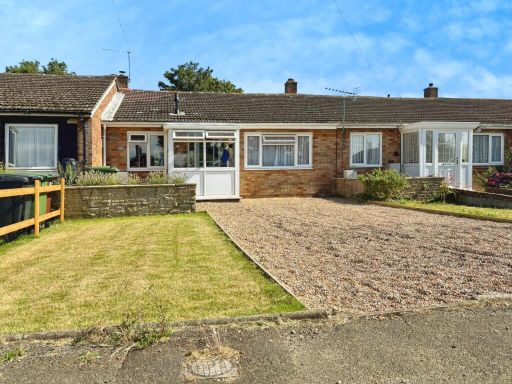 2 bedroom bungalow for sale in Brede Valley View, Icklesham, Winchelsea, East Sussex, TN36 — £330,000 • 2 bed • 1 bath • 954 ft²
2 bedroom bungalow for sale in Brede Valley View, Icklesham, Winchelsea, East Sussex, TN36 — £330,000 • 2 bed • 1 bath • 954 ft²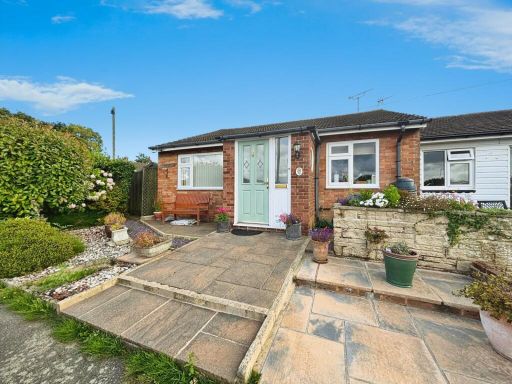 3 bedroom bungalow for sale in Brede Valley View, Icklesham, Winchelsea, East Sussex, TN36 — £335,000 • 3 bed • 1 bath • 794 ft²
3 bedroom bungalow for sale in Brede Valley View, Icklesham, Winchelsea, East Sussex, TN36 — £335,000 • 3 bed • 1 bath • 794 ft²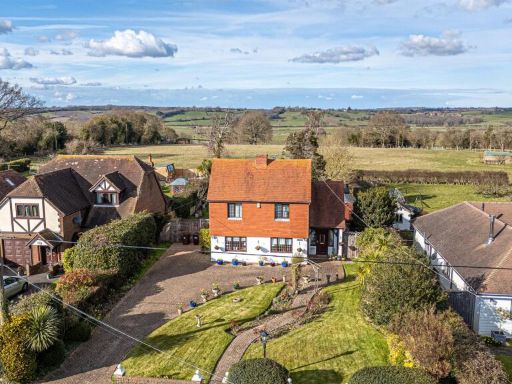 3 bedroom detached house for sale in Main Road, Icklesham, Winchelsea, TN36 — £550,000 • 3 bed • 2 bath • 969 ft²
3 bedroom detached house for sale in Main Road, Icklesham, Winchelsea, TN36 — £550,000 • 3 bed • 2 bath • 969 ft²