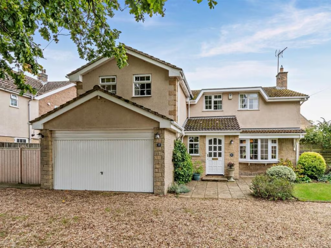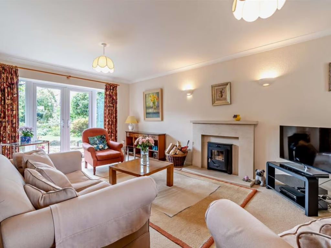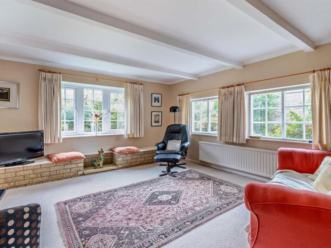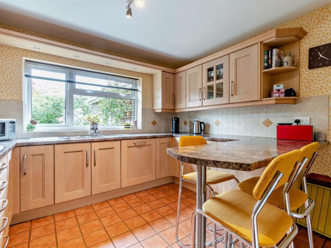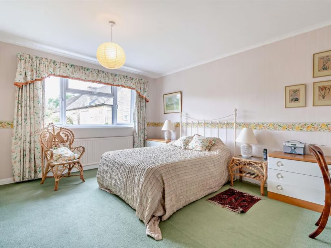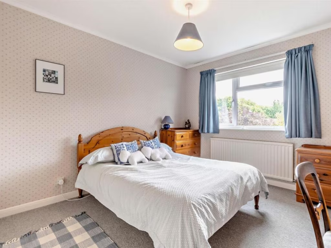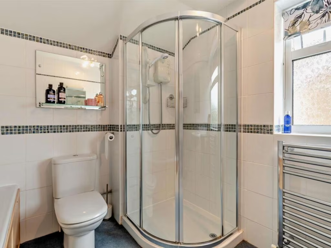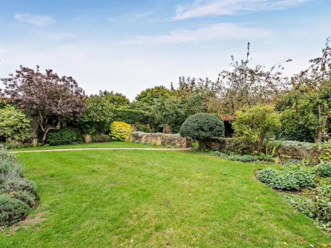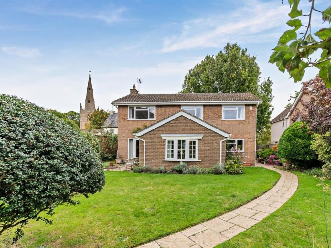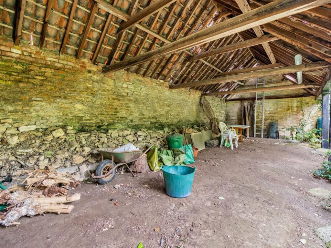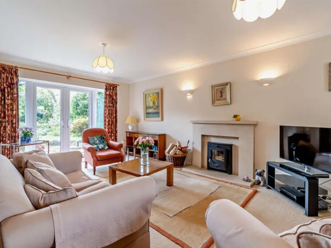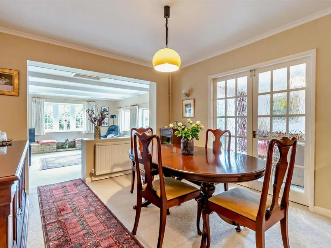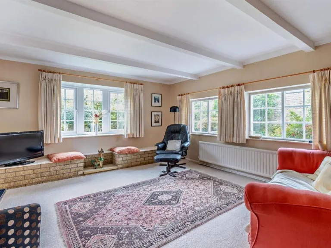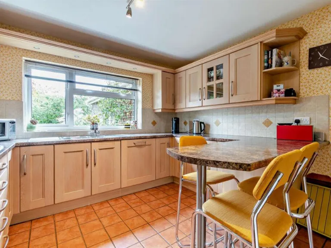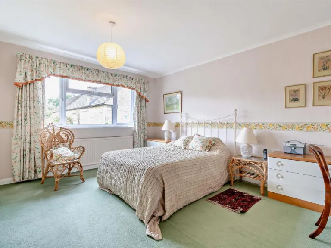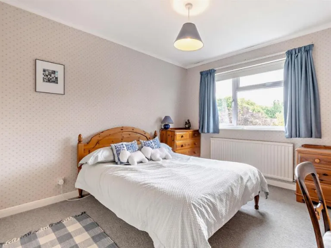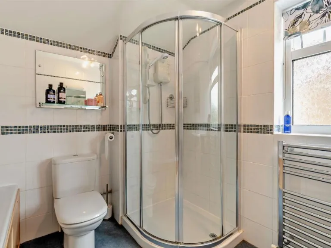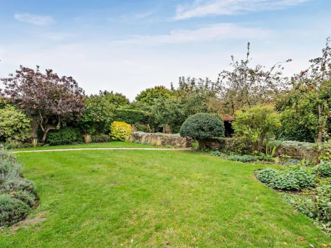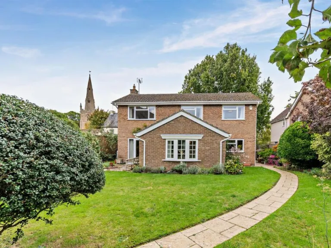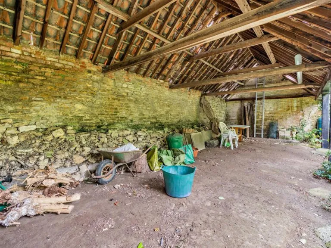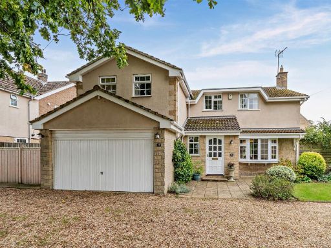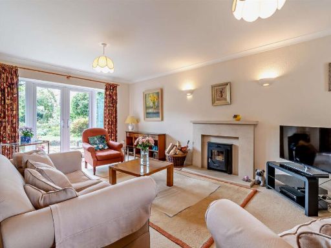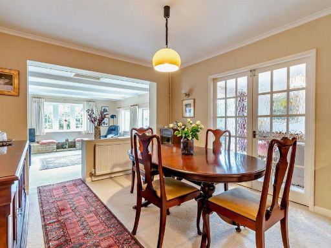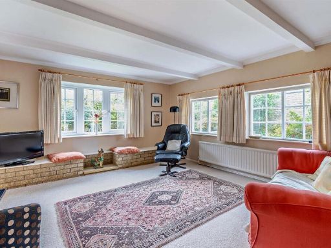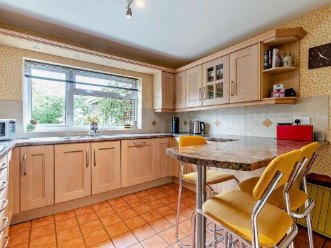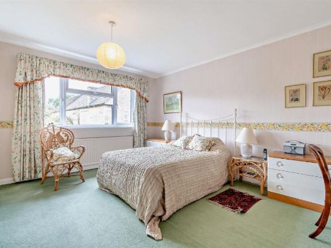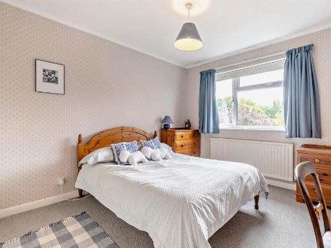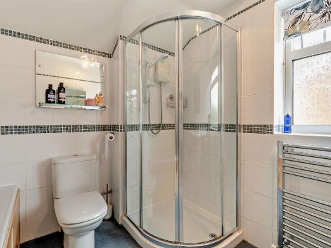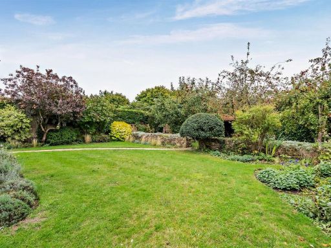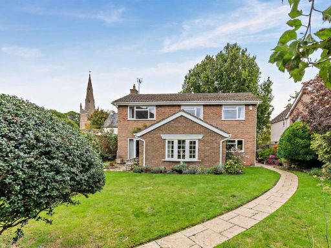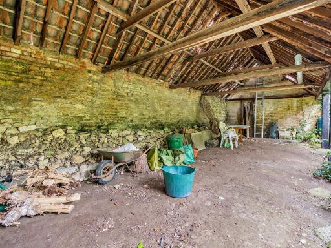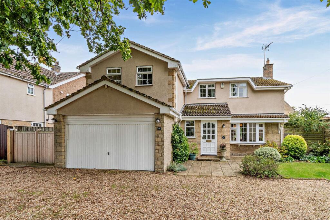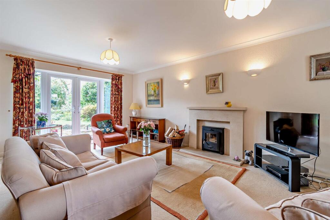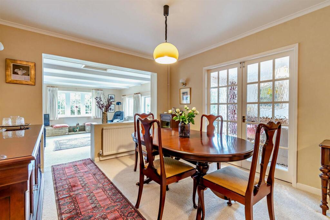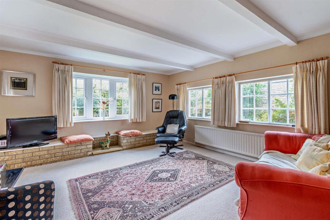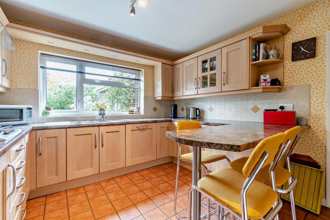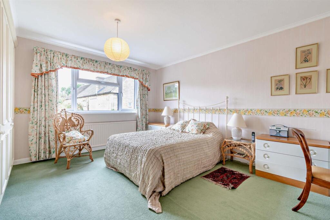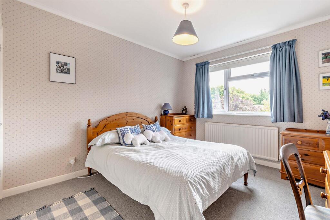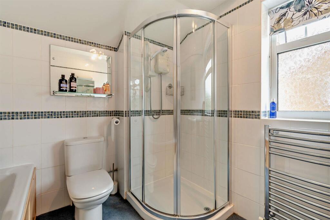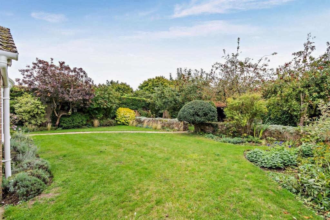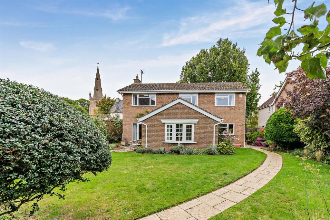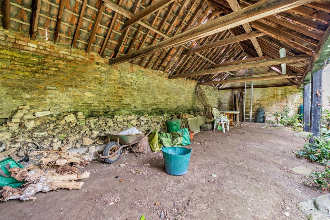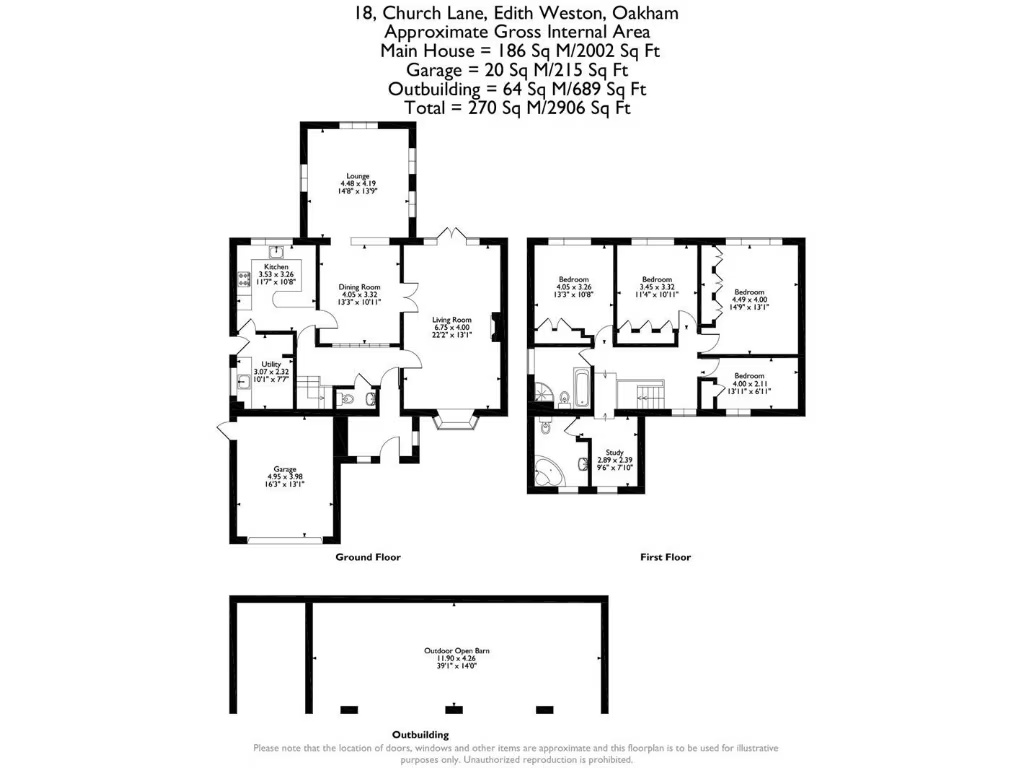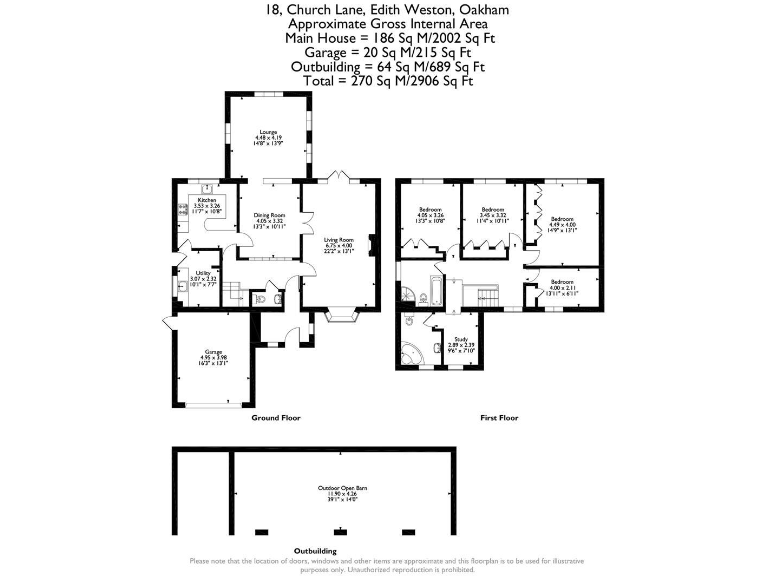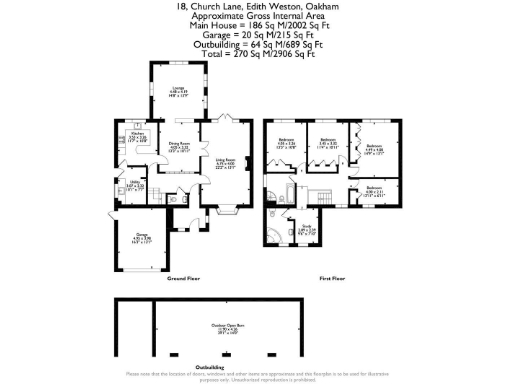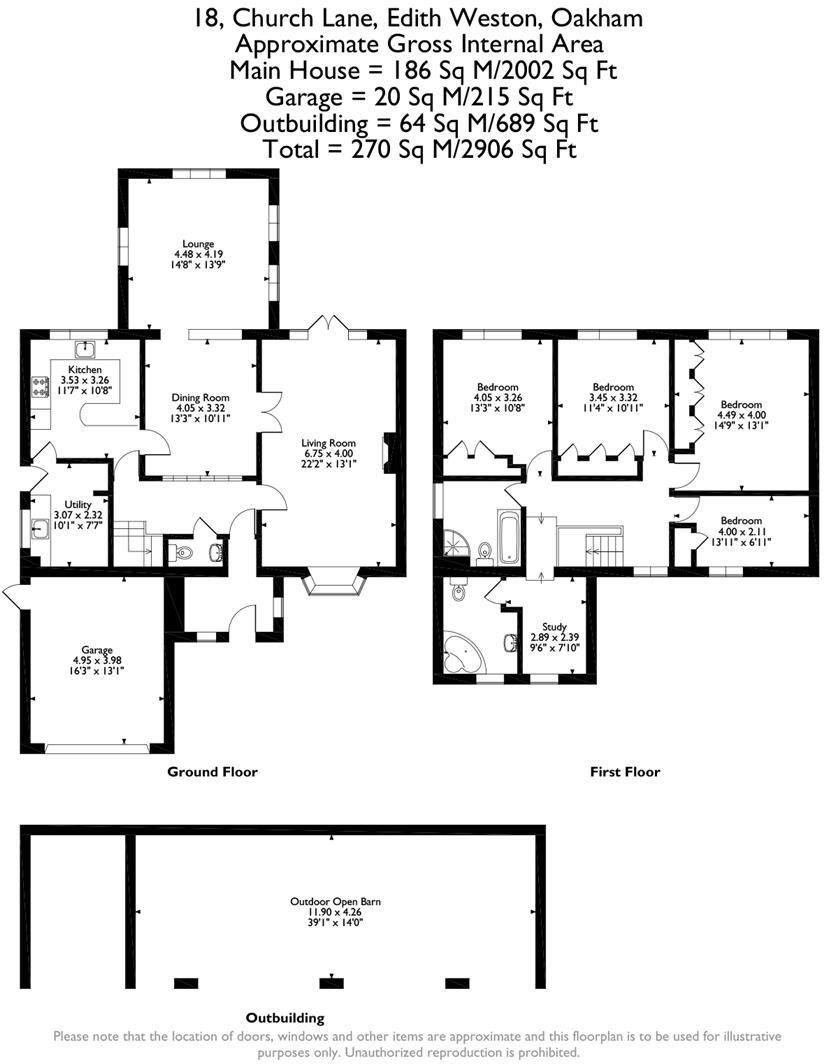Large south-facing garden with orchard and patio
Double garage plus private gravel driveway and gated side access
Three linked reception rooms offering flexible living spaces
39 ft stone outbuilding; conversion possible subject to consent
Four double bedrooms, two bathrooms; study area on first floor
EPC D; property predates 1900 and external walls likely uninsulated
Slow broadband speeds locally; council tax Band F (expensive)
Chain free sale, all mains services and gas central heating
Set on a generous south-facing plot in the heart of Edith Weston, this substantial four-bedroom detached house offers versatile family accommodation across two floors. The ground floor features a large breakfast kitchen, three interlinked reception rooms with excellent natural light, a utility room and a cloakroom, while the first floor provides four double bedrooms, two bathrooms and a useful study area. The home benefits from a private gravel driveway, integral double garage and mature rear garden with an orchard area and a sizable stone outbuilding. Chain-free sale.
The property is strong on space and village location: three reception rooms create flexible social and family zones, and three bedrooms face south for good daylight. The grounds are a key asset — a patio, formal lawn, mature borders and established fruit trees, plus a 39 ft stone open-fronted barn offering storage or conversion potential (requires planning/building regs). Nearby Rutland Water, local shops, pub and good schools make this appealing for families and countryside lifestyle buyers.
Practical considerations to note: the house predates 1900 and external stonework is presumed uninsulated; some internal modernisation is likely to be required to meet contemporary energy standards. EPC rating D, broadband speeds are slow in the area, and council tax sits in Band F. The outbuilding will need consent to be converted and any renovation should factor in the age of the property and its services. Mobile signal and low local crime are positive for daily life.
