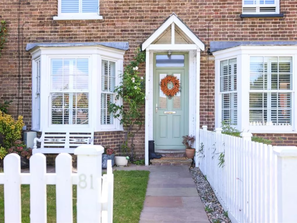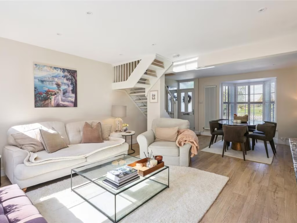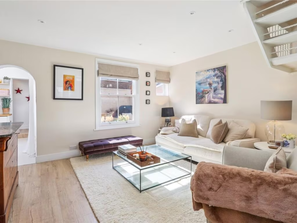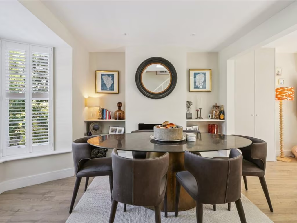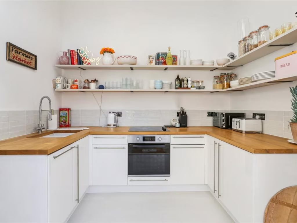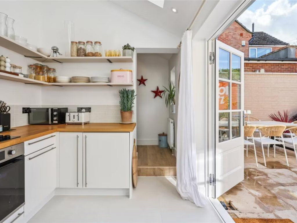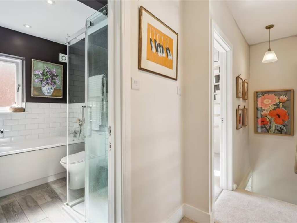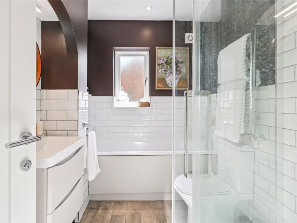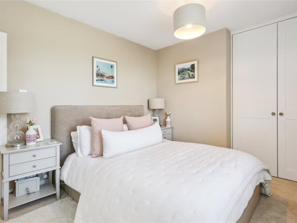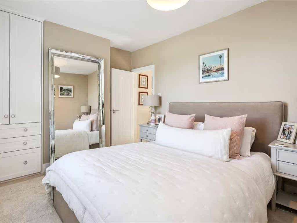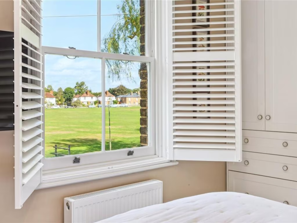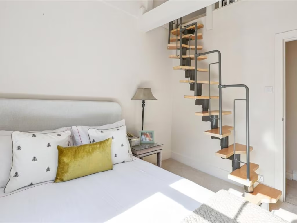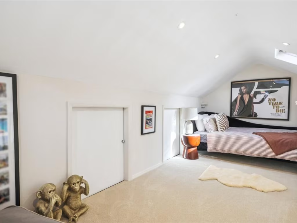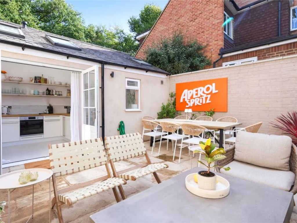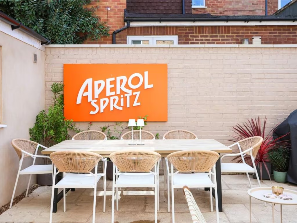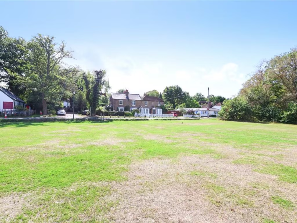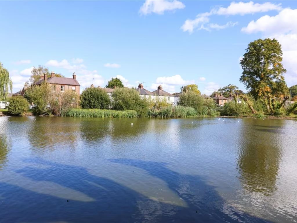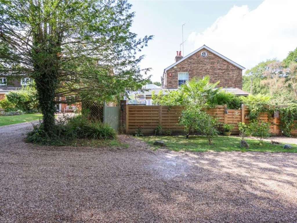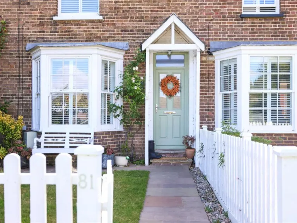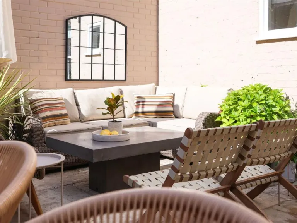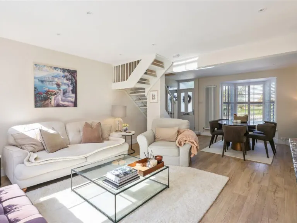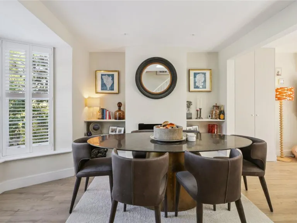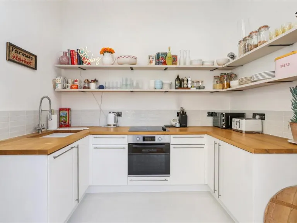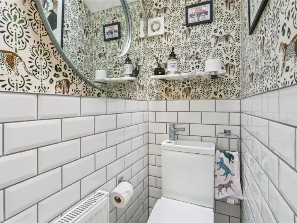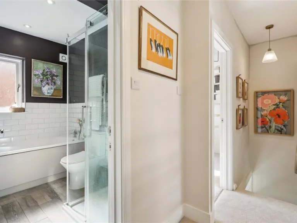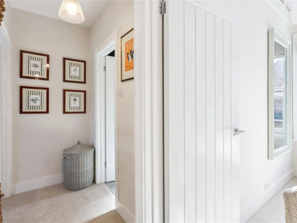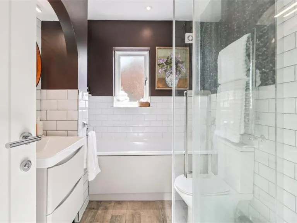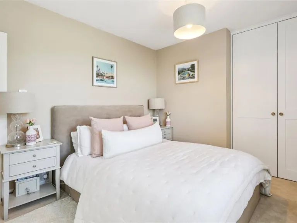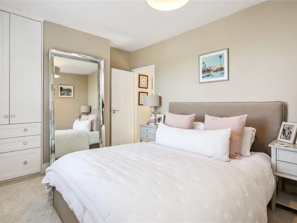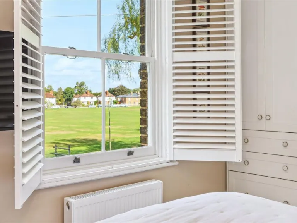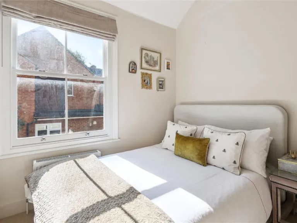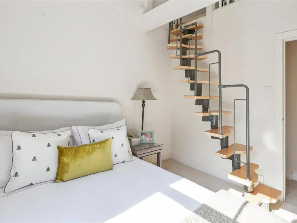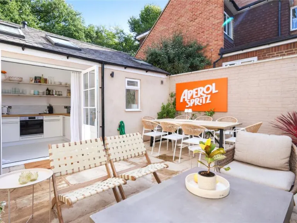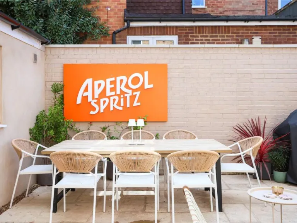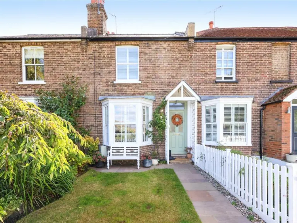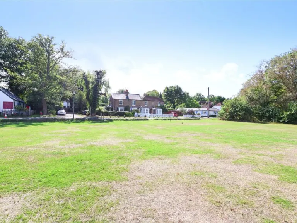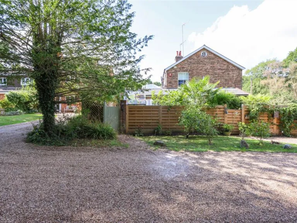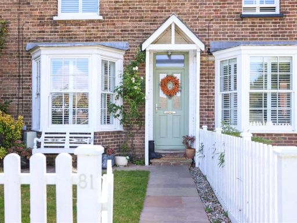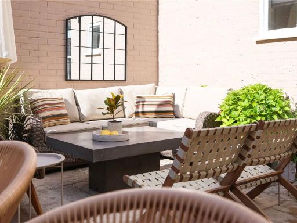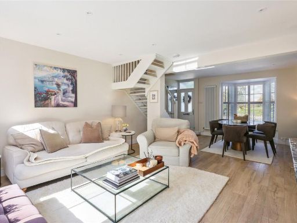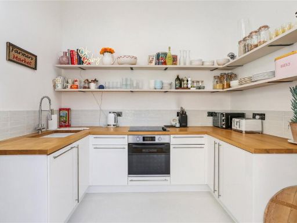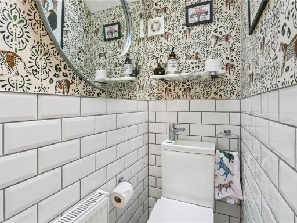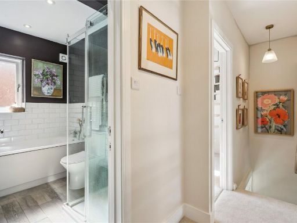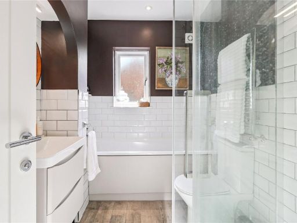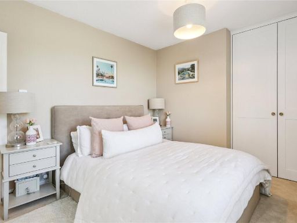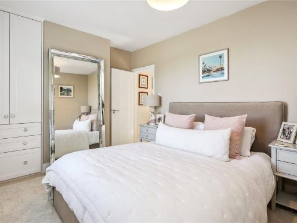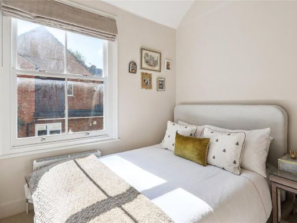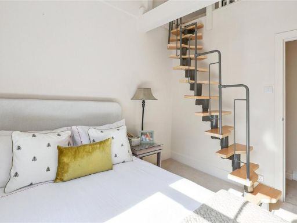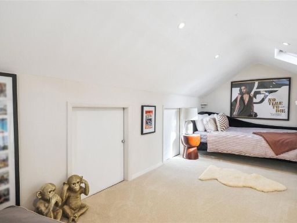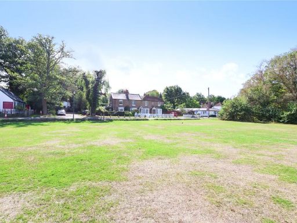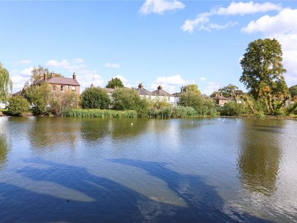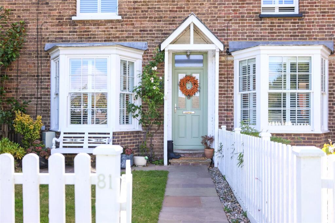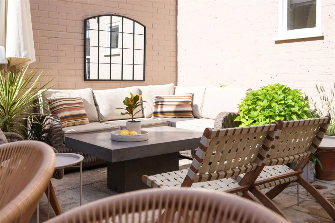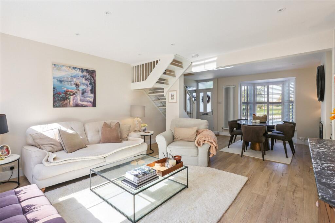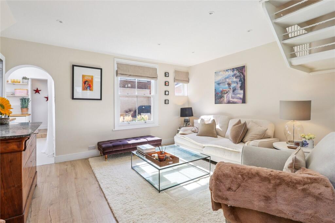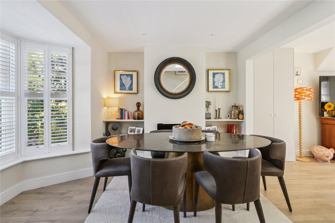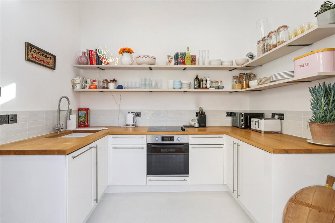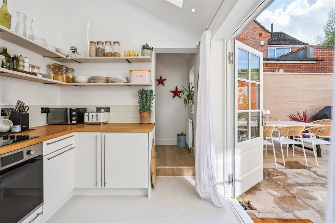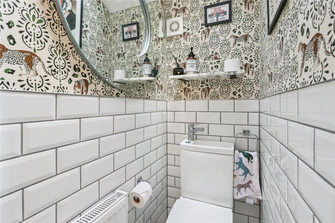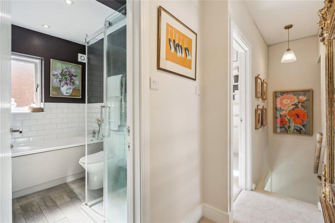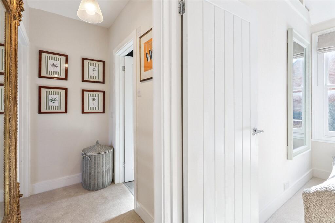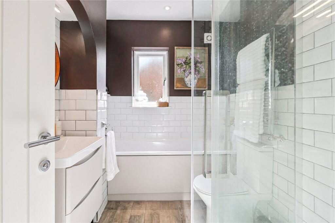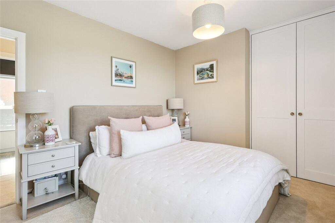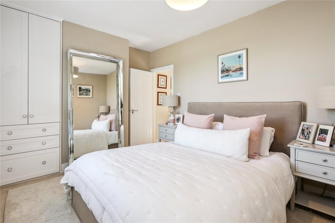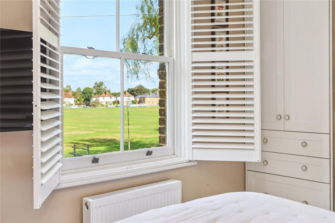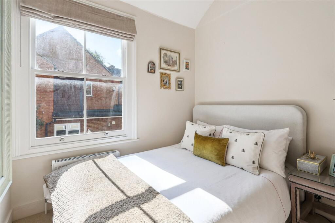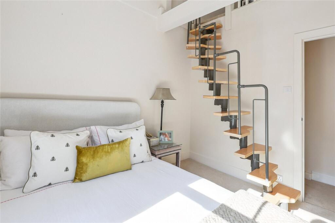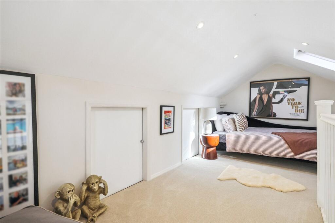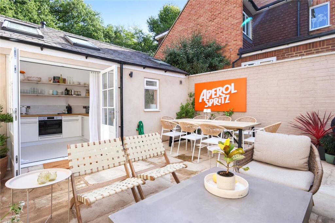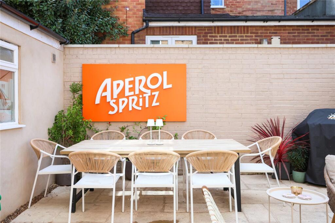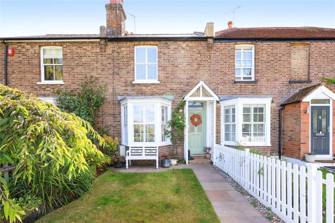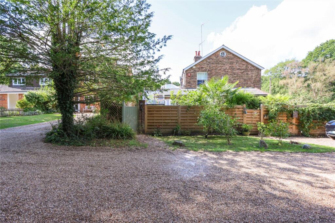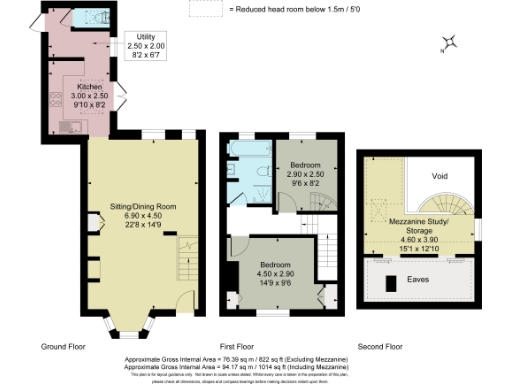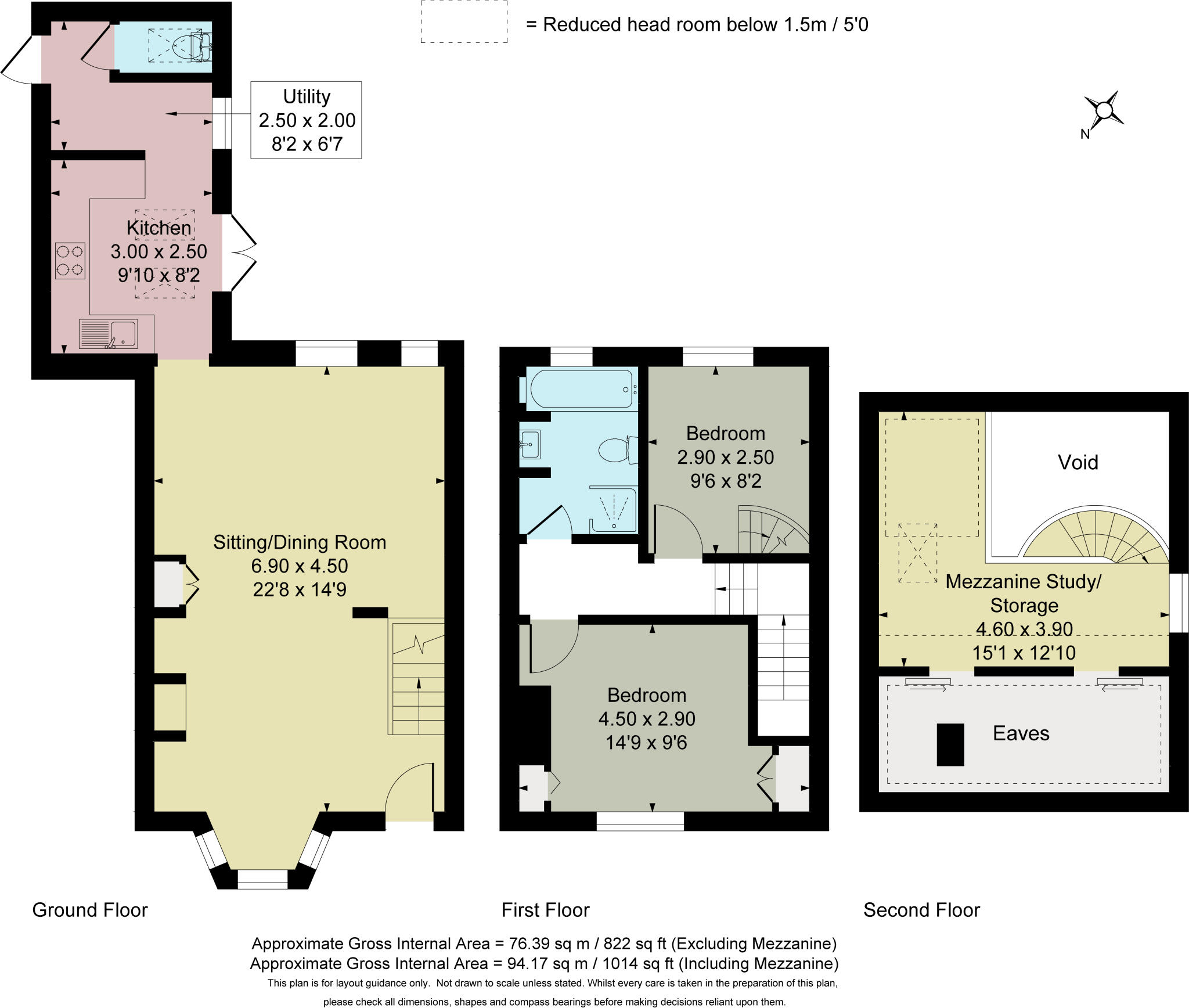Summary - 81, West End Lane, ESHER KT10 8LF
2 bed 1 bath Terraced
Quintessential Victorian cottage with green and water views, mezzanine study and private courtyard.
Period Victorian cottage with bay window and village green outlook
About 1,014 sq ft across multi-storey layout with mezzanine study/storage
Principal bedroom with built-in wardrobe and views over the green
Vaulted kitchen with Velux and double doors to enclosed courtyard garden
Small front garden and attractive walled rear courtyard (limited private outdoor space)
EPC D; solid brick walls assumed — potential insulation and energy upgrades needed
Mains gas boiler and radiators; utility area and ground-floor cloakroom present
Freehold; council tax above average
Set in the heart of West End Village, this Victorian mid-terrace cottage combines period charm with a prized outlook over the village green, cricket pitch and pond. The bay-windowed sitting/dining room feels bright and spacious, while the vaulted kitchen with Velux and double doors opens directly onto an enclosed, low-maintenance courtyard — a private outdoor room that complements the communal green beyond.
Accommodation is arranged over multiple levels and totals about 1,014 sq ft. The principal bedroom enjoys green views and built-in storage; a second bedroom links via a paddle staircase to a mezzanine study/storage level — useful for home working or overflow storage. Practical spaces include a utility area, cloakroom and a family bathroom. Heating is mains gas to a boiler and radiators.
Buyers should note a few material points: EPC D and assumed solid brick walls with no installed cavity insulation may mean higher running costs and future upgrade work. The private outside space is modest — an attractive walled courtyard and a small front garden — so outdoor amenity relies largely on the adjacent green. Council tax is above average.
This home will suit buyers who value village life, picturesque outlooks and period detail over a large private plot — ideal for couples, small families or downsizers seeking a character cottage with useful mezzanine space and excellent local amenities.
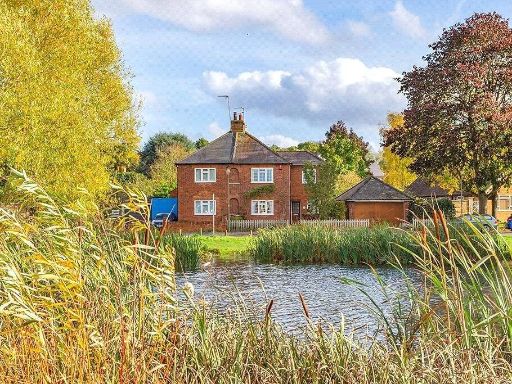 2 bedroom semi-detached house for sale in West End Lane, Esher, Surrey, KT10 — £1,050,000 • 2 bed • 1 bath • 1472 ft²
2 bedroom semi-detached house for sale in West End Lane, Esher, Surrey, KT10 — £1,050,000 • 2 bed • 1 bath • 1472 ft²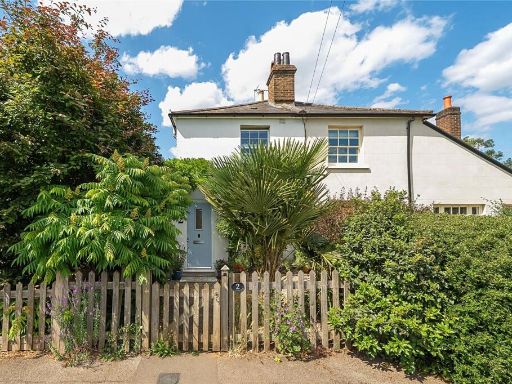 3 bedroom semi-detached house for sale in Winterdown Road, Esher, KT10 — £1,000,000 • 3 bed • 2 bath • 1503 ft²
3 bedroom semi-detached house for sale in Winterdown Road, Esher, KT10 — £1,000,000 • 3 bed • 2 bath • 1503 ft²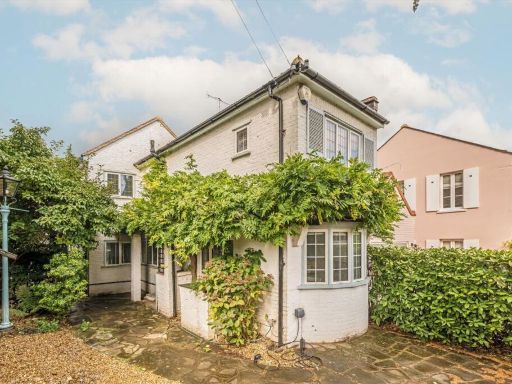 4 bedroom detached house for sale in West End Lane, Esher, KT10 — £1,495,000 • 4 bed • 2 bath • 1586 ft²
4 bedroom detached house for sale in West End Lane, Esher, KT10 — £1,495,000 • 4 bed • 2 bath • 1586 ft²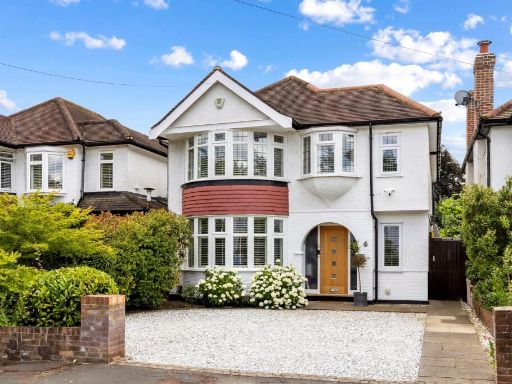 5 bedroom detached house for sale in West End Gardens, Esher, Surrey, KT10 — £1,600,000 • 5 bed • 2 bath • 2170 ft²
5 bedroom detached house for sale in West End Gardens, Esher, Surrey, KT10 — £1,600,000 • 5 bed • 2 bath • 2170 ft²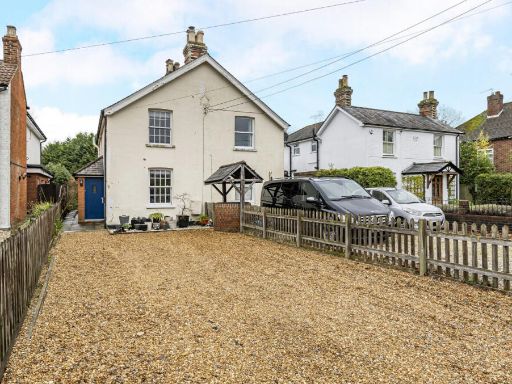 3 bedroom semi-detached house for sale in High Street, West End, Woking, Surrey, GU24 — £550,000 • 3 bed • 1 bath • 1220 ft²
3 bedroom semi-detached house for sale in High Street, West End, Woking, Surrey, GU24 — £550,000 • 3 bed • 1 bath • 1220 ft²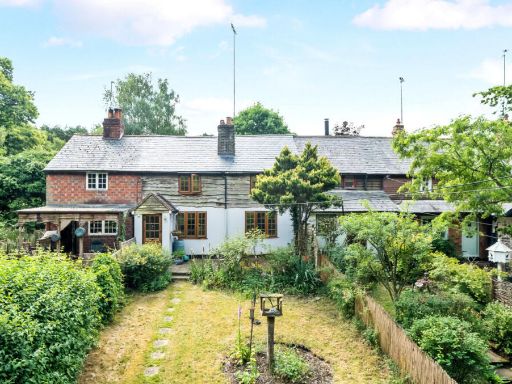 4 bedroom terraced house for sale in Culmer Lane, Wormley, Godalming, Surrey, GU8 — £600,000 • 4 bed • 3 bath • 1752 ft²
4 bedroom terraced house for sale in Culmer Lane, Wormley, Godalming, Surrey, GU8 — £600,000 • 4 bed • 3 bath • 1752 ft²