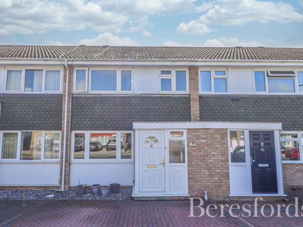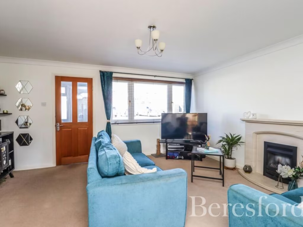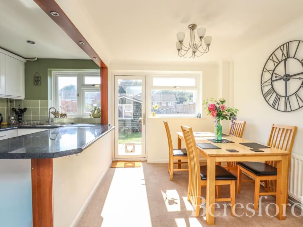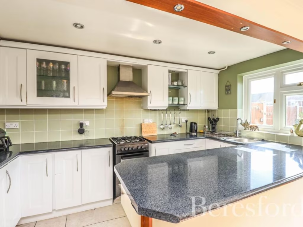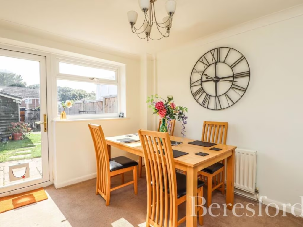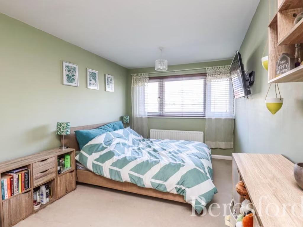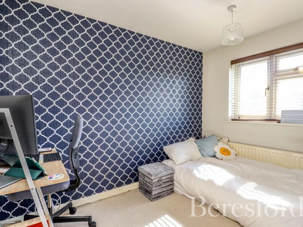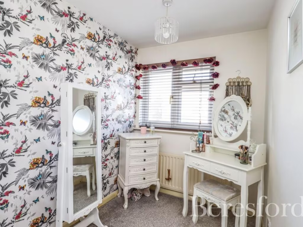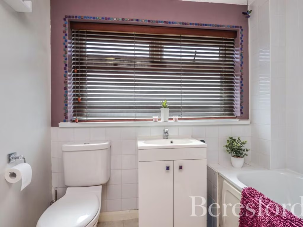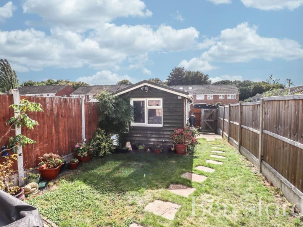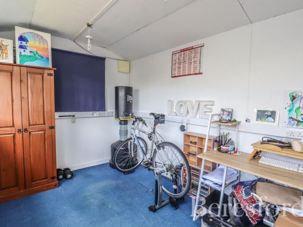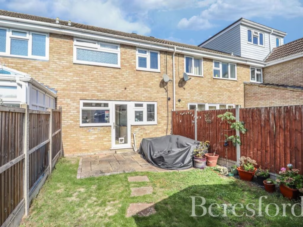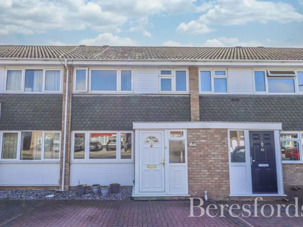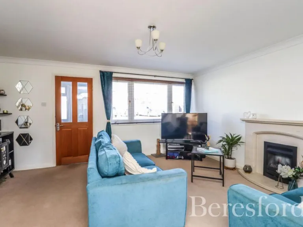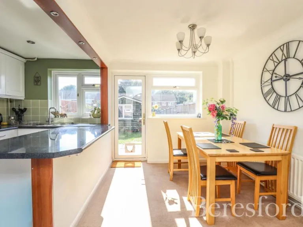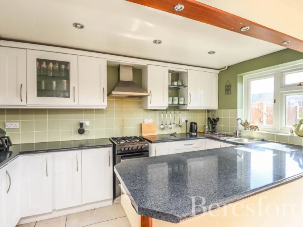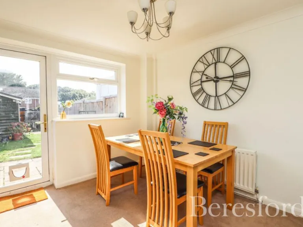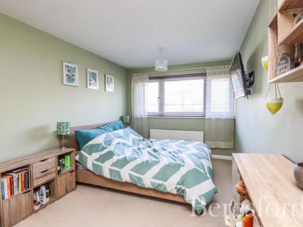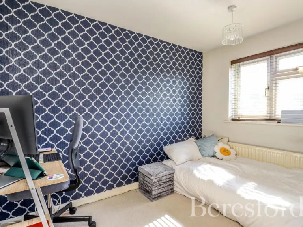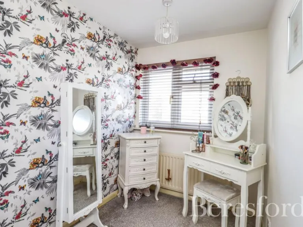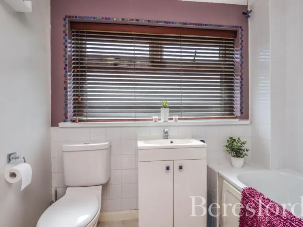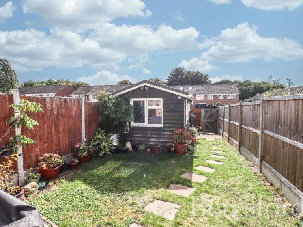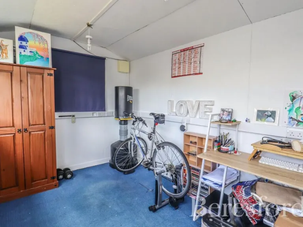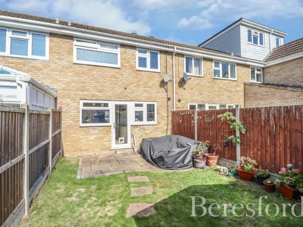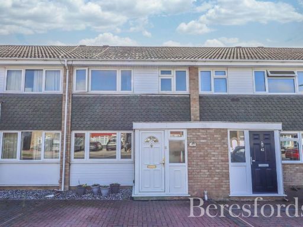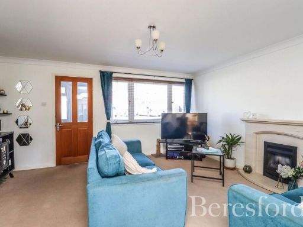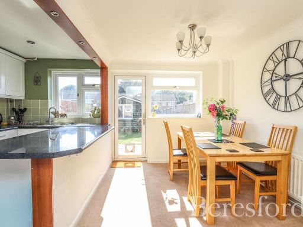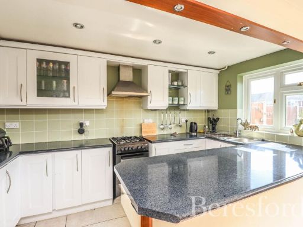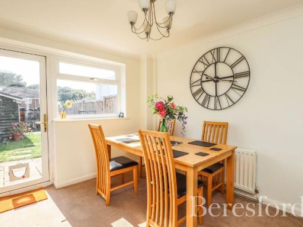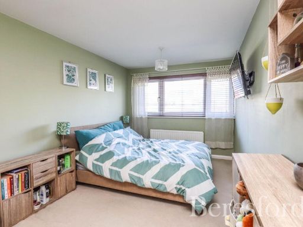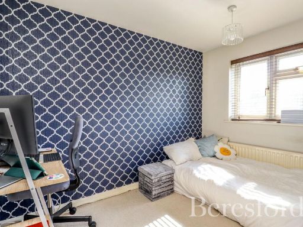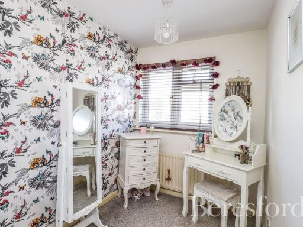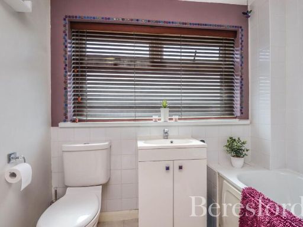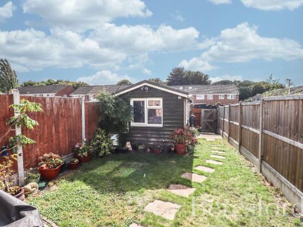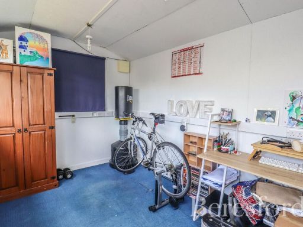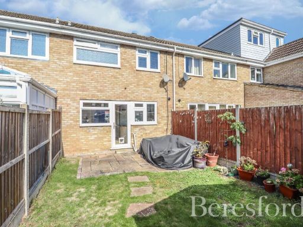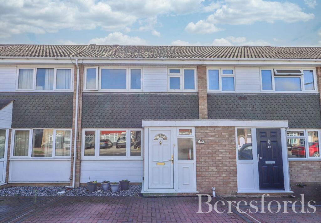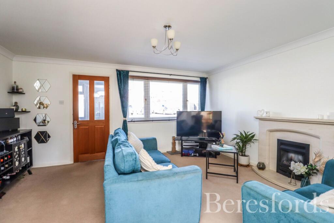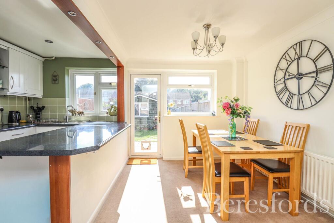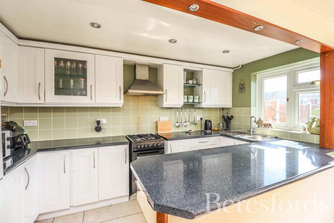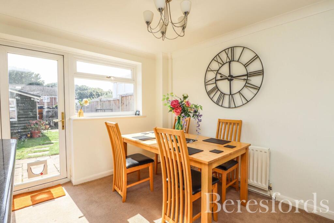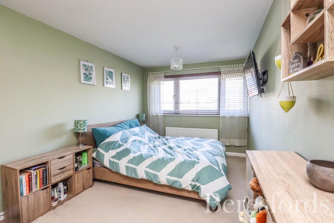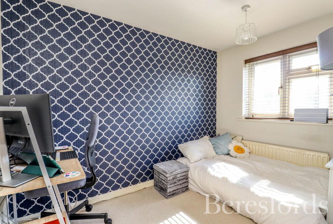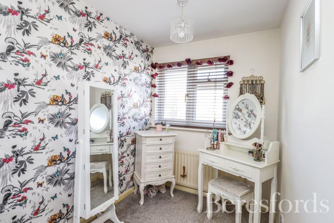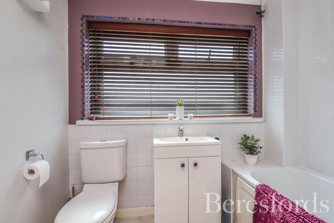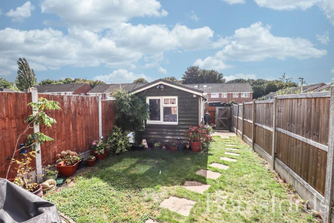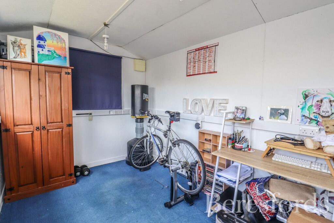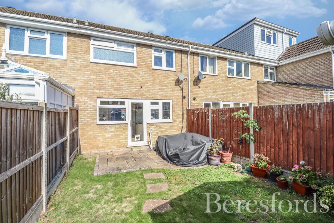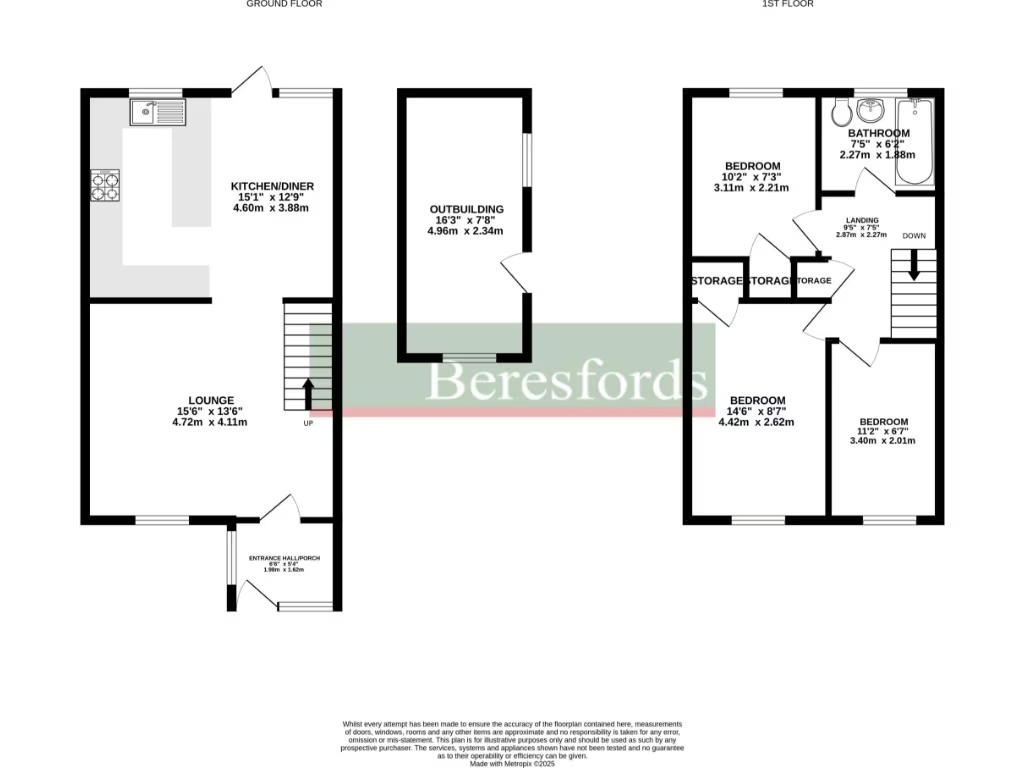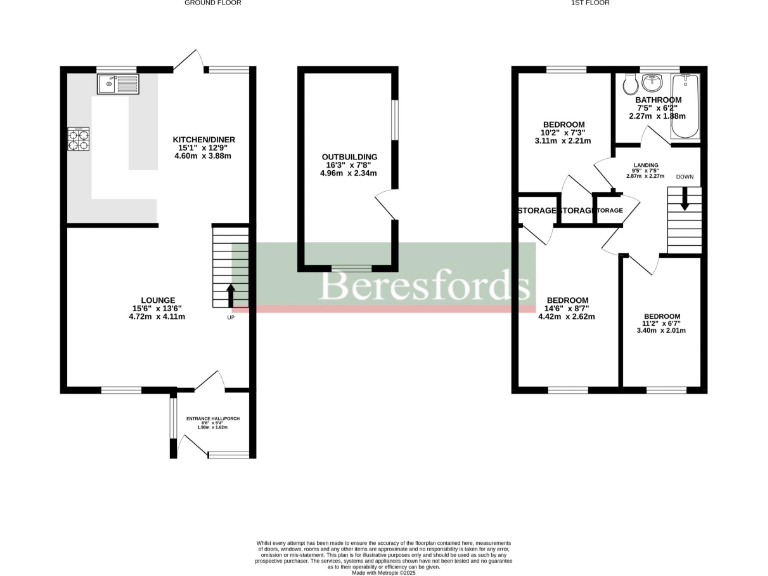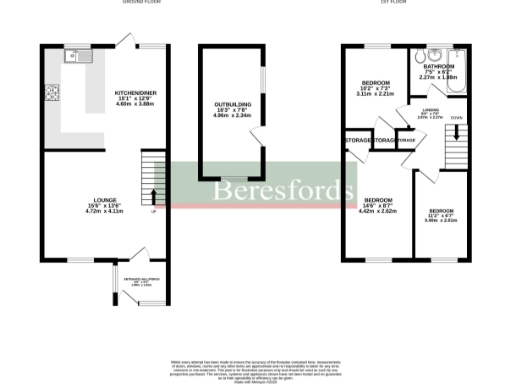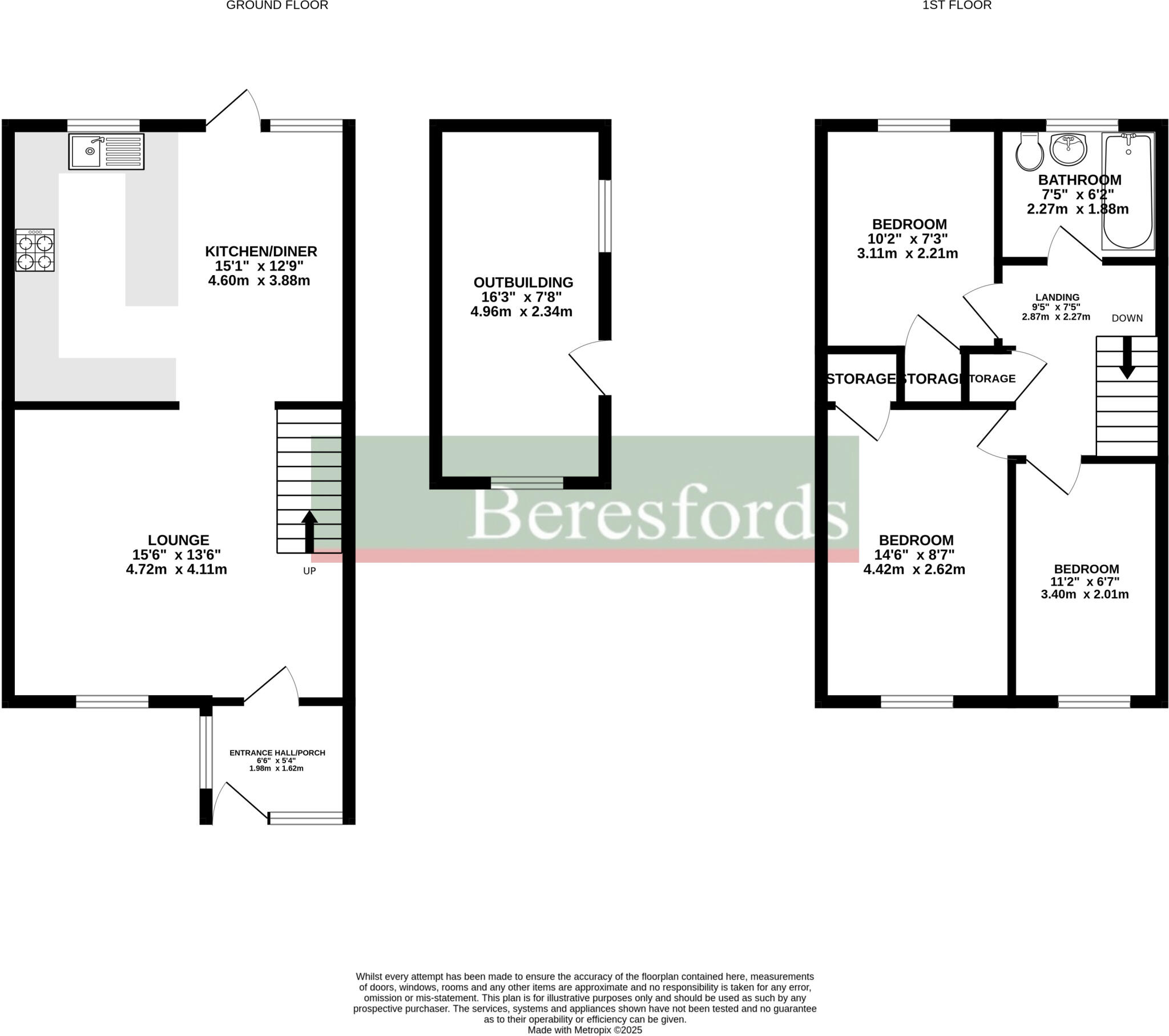Summary - 44 OSPREY WAY CHELMSFORD CM2 8XU
3 bed 1 bath Terraced
Well-maintained three-bed terrace with driveway, garden outbuilding, and great links to the station..
Three bedrooms and modern family bathroom (single bath/shower)
Open-plan kitchen/diner with bright lounge for family living
Driveway parking for two vehicles; extra unofficial rear parking
Well-kept rear garden with usable outbuilding (office/studio/gym)
Small plot and average internal size—low-maintenance outdoor space
Double glazing installed before 2002; may not be fully efficient
Cavity walls assumed uninsulated—opportunity for energy upgrades
Suitable for first-time buyers, small families, or buy-to-let investors
Set on a popular Chelmsford street, this mid-terrace three-bedroom home balances commuter convenience with family-friendly living. The ground floor open-plan kitchen/diner and bright lounge create a sociable layout for everyday life and entertaining. Upstairs, three bedrooms and a modern family bathroom suit a growing family or those seeking rental yield.
Outside, a recently added driveway provides off-street parking for two cars, with additional unofficial parking to the rear. The well-kept rear garden features an outbuilding that works well as a home office, studio or gym. The small plot is low-maintenance and complements the city-edge location.
Practical details to note: the property is freehold, mains-gas heated with a boiler and radiators, and has double glazing installed before 2002. The cavity walls are assumed to have no insulation, so there is some scope for energy-efficiency improvements and internal modernisation to add value. With a single bathroom and average internal size, the house is best suited to small families, first-time buyers, or buy-to-let investors seeking a straightforward layout close to transport links.
Positioned within easy reach of Chelmsford city centre and the mainline station, the house offers quick access to shops, schools and green spaces. Overall, it’s a practical, well-maintained home with sensible scope for improvement rather than a high-cost renovation project.
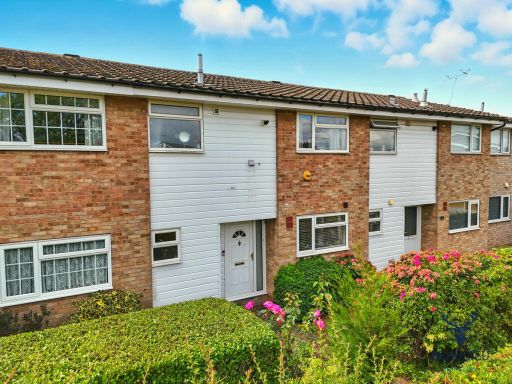 3 bedroom terraced house for sale in Great Cob, Chelmsford, CM1 6, CM1 — £365,000 • 3 bed • 1 bath • 973 ft²
3 bedroom terraced house for sale in Great Cob, Chelmsford, CM1 6, CM1 — £365,000 • 3 bed • 1 bath • 973 ft²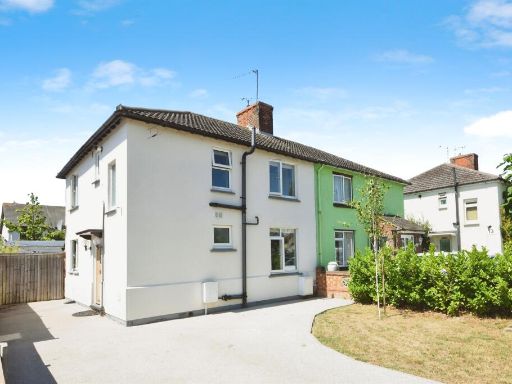 3 bedroom semi-detached house for sale in North Avenue, CHELMSFORD, CM1 — £425,000 • 3 bed • 1 bath • 905 ft²
3 bedroom semi-detached house for sale in North Avenue, CHELMSFORD, CM1 — £425,000 • 3 bed • 1 bath • 905 ft²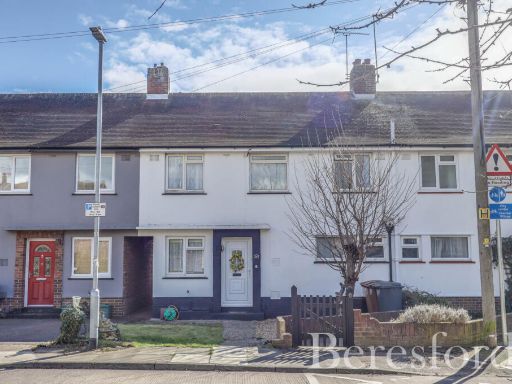 3 bedroom terraced house for sale in Ruskin Road, Chelmsford, CM2 — £350,000 • 3 bed • 1 bath • 1023 ft²
3 bedroom terraced house for sale in Ruskin Road, Chelmsford, CM2 — £350,000 • 3 bed • 1 bath • 1023 ft²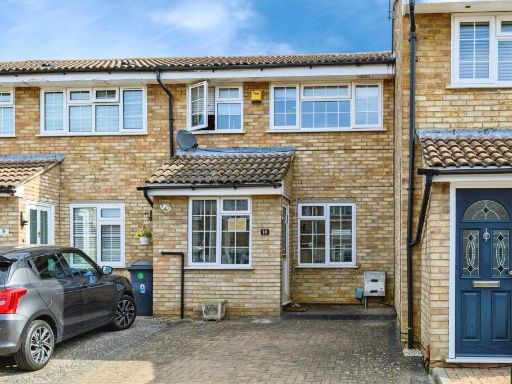 3 bedroom terraced house for sale in Heather Court, Chelmsford, CM1 — £365,000 • 3 bed • 1 bath • 726 ft²
3 bedroom terraced house for sale in Heather Court, Chelmsford, CM1 — £365,000 • 3 bed • 1 bath • 726 ft²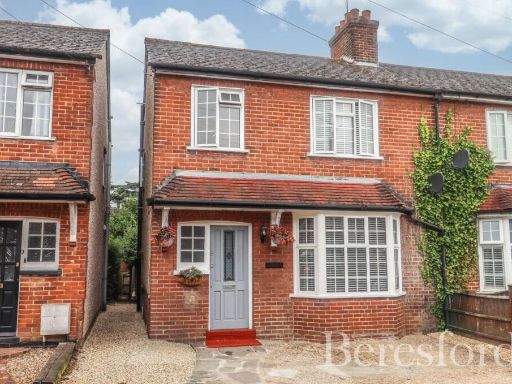 3 bedroom end of terrace house for sale in Old Court Road, Chelmsford, CM2 — £475,000 • 3 bed • 1 bath • 763 ft²
3 bedroom end of terrace house for sale in Old Court Road, Chelmsford, CM2 — £475,000 • 3 bed • 1 bath • 763 ft²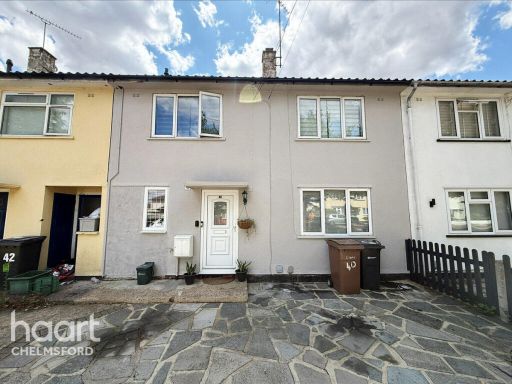 3 bedroom terraced house for sale in Hatfield Grove, Chelmsford, CM1 — £350,000 • 3 bed • 1 bath • 763 ft²
3 bedroom terraced house for sale in Hatfield Grove, Chelmsford, CM1 — £350,000 • 3 bed • 1 bath • 763 ft²