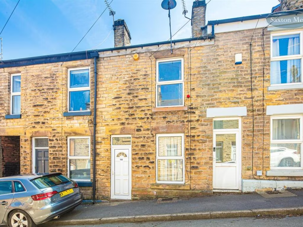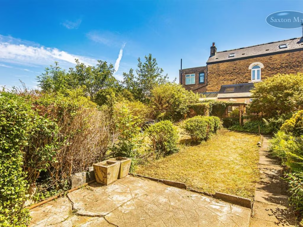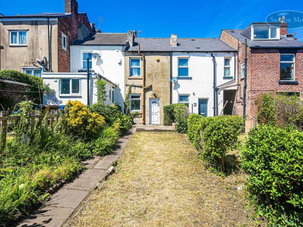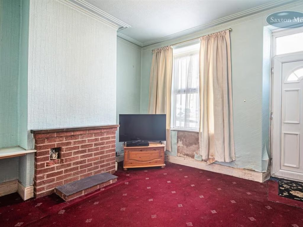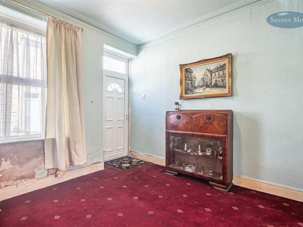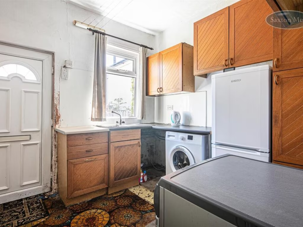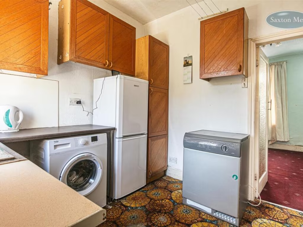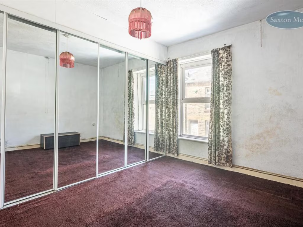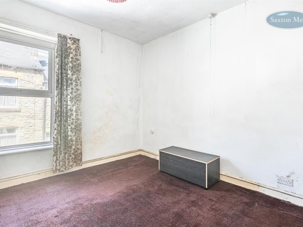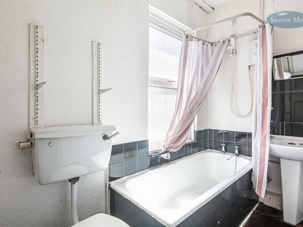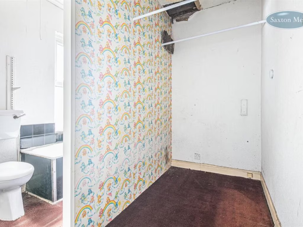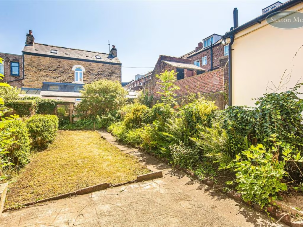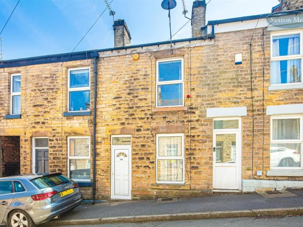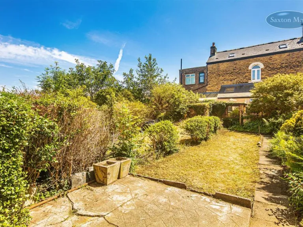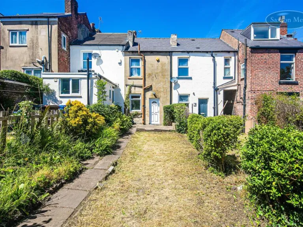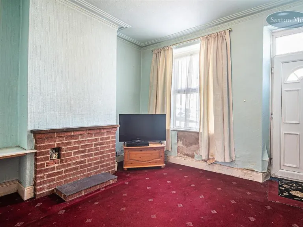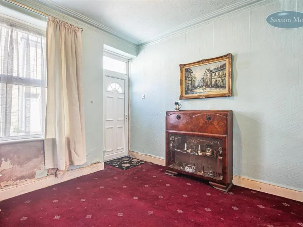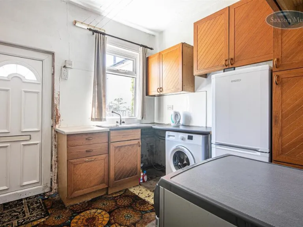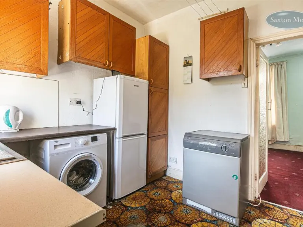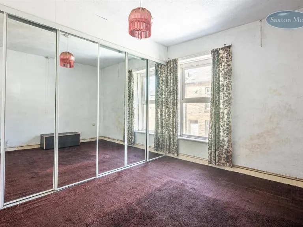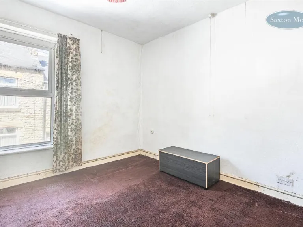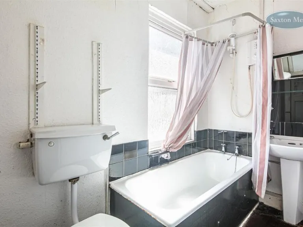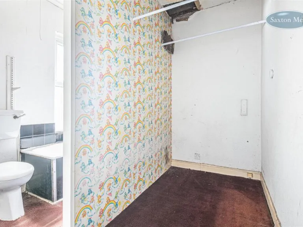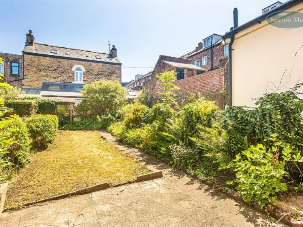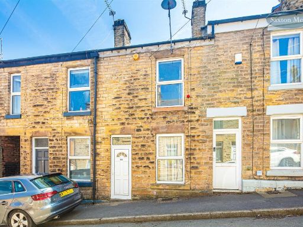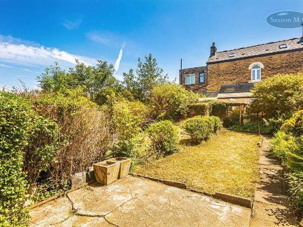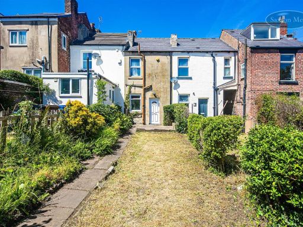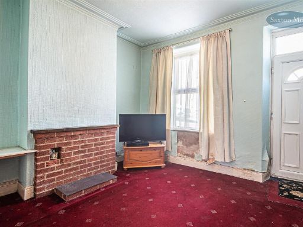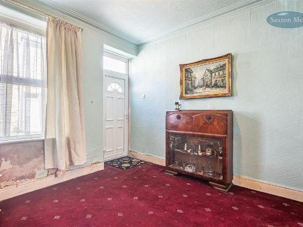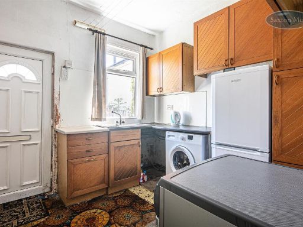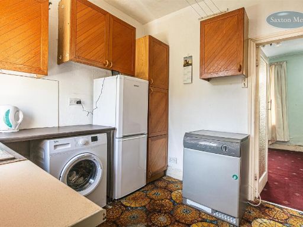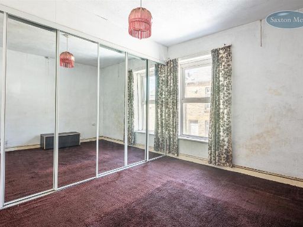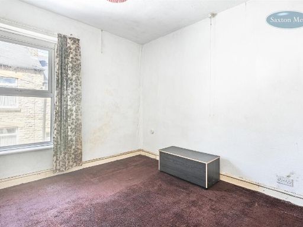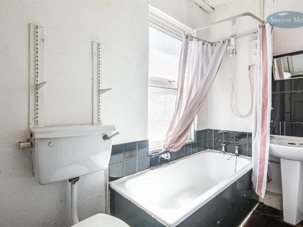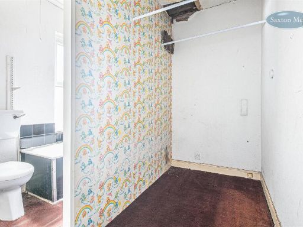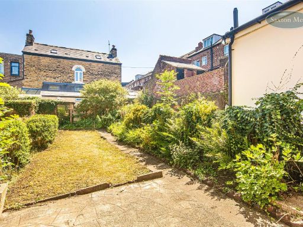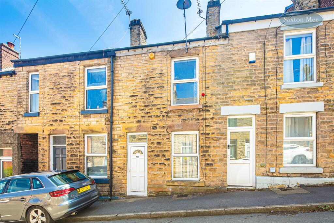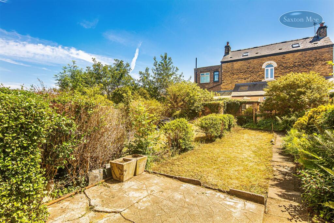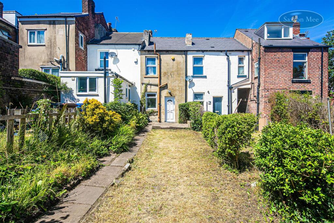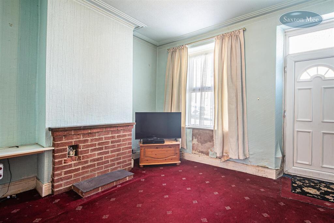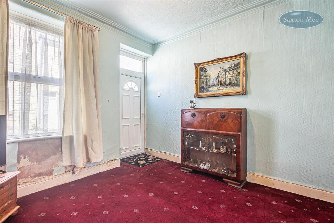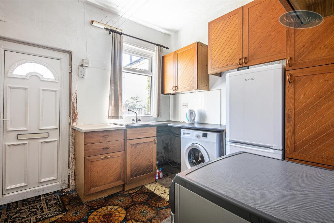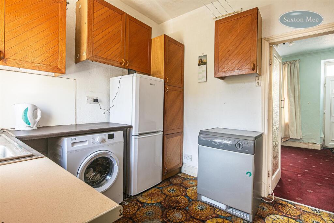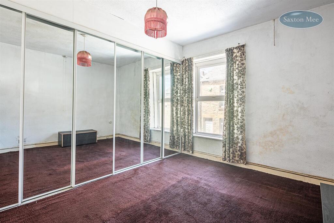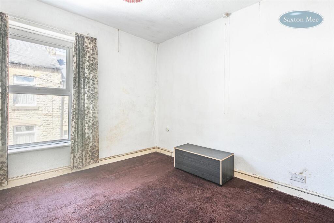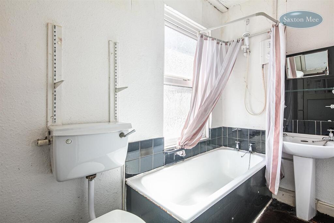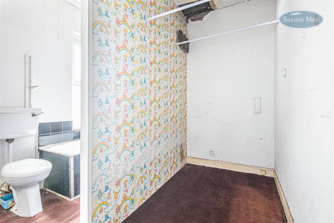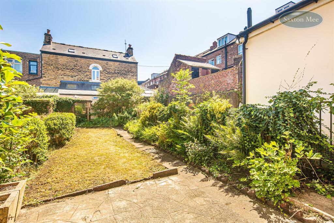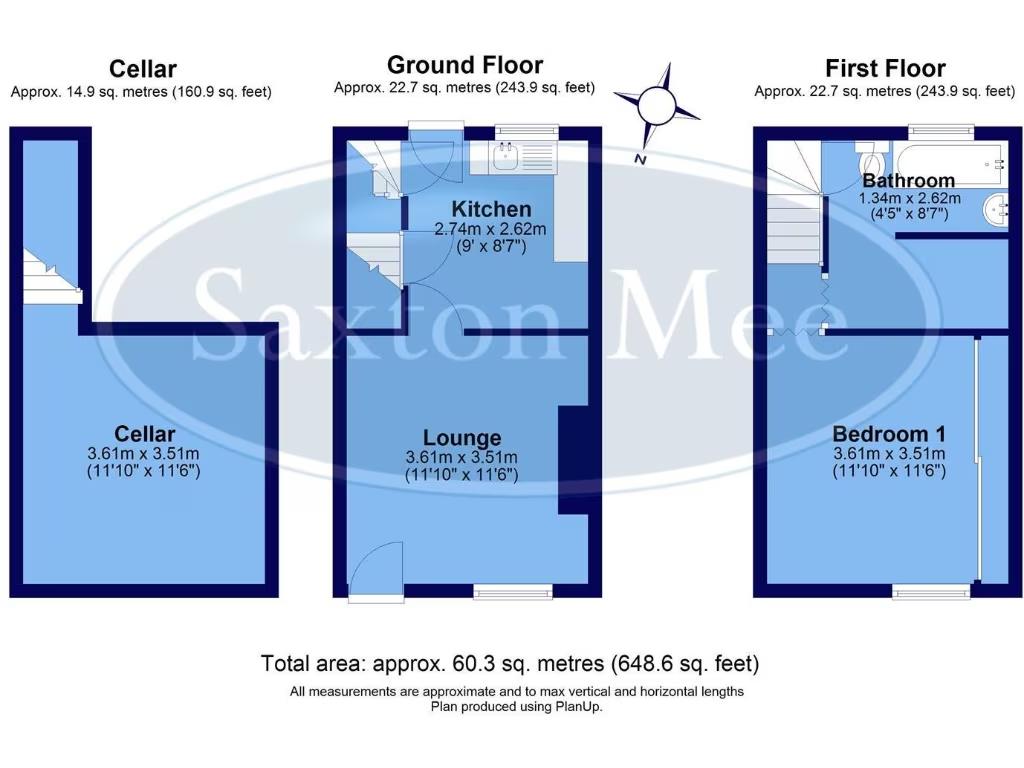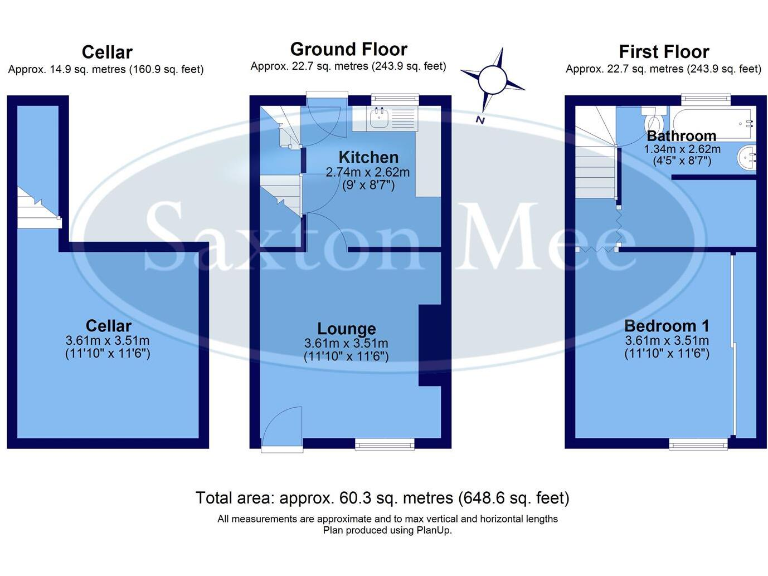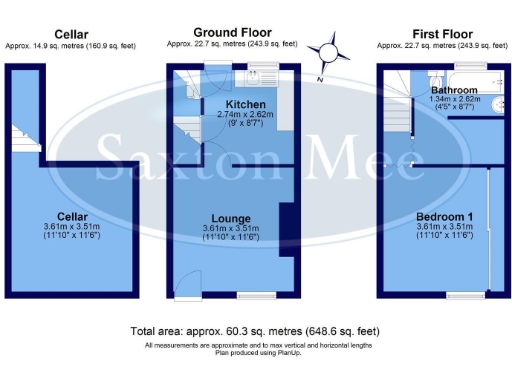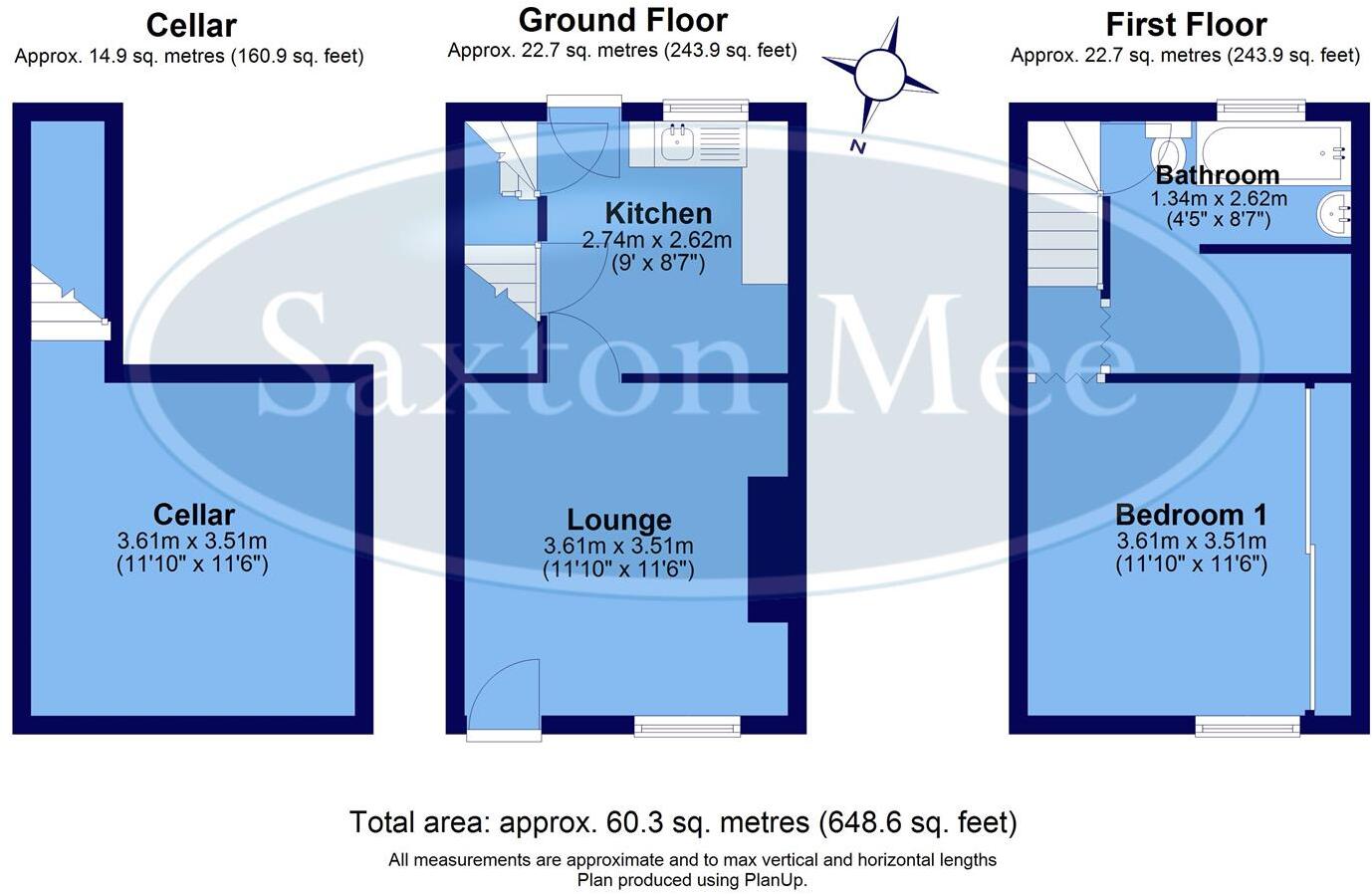Summary - 99 Cundy Street, Walkley, Sheffield S6 2WP
1 bed 1 bath Terraced
Period terraced one-bed with south garden — renovation project with loft potential..
Stone-fronted Victorian mid-terrace with period features
One double bedroom plus small study/dressing room
Good-sized south-facing rear garden and cellar storage
Potential loft conversion to create second bedroom (subject to consents)
Requires full renovation throughout; major updating expected
Solid brick walls likely without insulation (assumed)
Double glazed windows present (installation date unknown)
Freehold, no onward chain; Council Tax Band A (low cost)
Set on a quiet one-way street in popular Walkley, this stone-fronted Victorian mid-terrace presents clear renovation upside. The house is being sold freehold with no onward chain, offering a straightforward purchase for a buyer wanting to add value by modernising and reconfiguring the layout. Original period touches such as ceiling coving remain, giving scope to restore character features.
Internally the property is compact (approx. 648 sq ft) arranged over cellar, ground and first floors with a double bedroom, lounge, kitchen, bathroom and a small additional room suitable for a study or dressing area. A cellar provides practical storage or utility space. There is realistic potential to extend into the loft to create a second bedroom subject to consents, which would increase rental or resale appeal.
The rear garden is south-facing and of a good size for the street, with lawn and patio - a valuable outdoor asset in an inner-suburban setting. Double glazing is fitted (install date unknown) and the property benefits from mains gas boiler and radiators. Local amenities, good schools and frequent buses make this a convenient position for city access and nearby Peak District routes.
Buyers should note the property requires a full programme of renovation throughout. Walls are original solid brick (insulation assumed absent), and services, finishes and likely electrical and heating upgrades will be needed. This is a project for a buyer or investor comfortable with refurbishment work rather than a move-in-ready home.
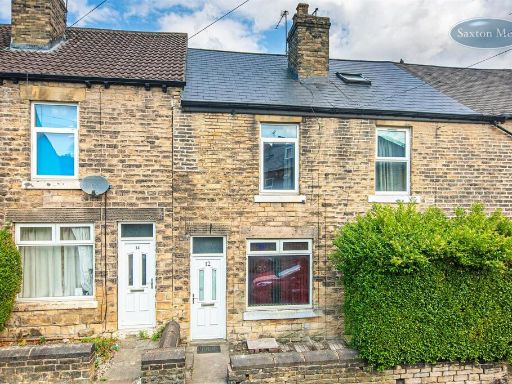 3 bedroom terraced house for sale in Kirkstone Road, Walkley, Sheffield, S6 — £172,500 • 3 bed • 1 bath • 994 ft²
3 bedroom terraced house for sale in Kirkstone Road, Walkley, Sheffield, S6 — £172,500 • 3 bed • 1 bath • 994 ft²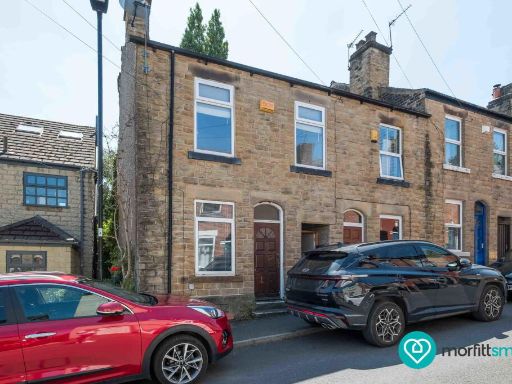 2 bedroom end of terrace house for sale in Cromwell Street, Walkley, S6 3RP, S6 — £200,000 • 2 bed • 1 bath • 605 ft²
2 bedroom end of terrace house for sale in Cromwell Street, Walkley, S6 3RP, S6 — £200,000 • 2 bed • 1 bath • 605 ft²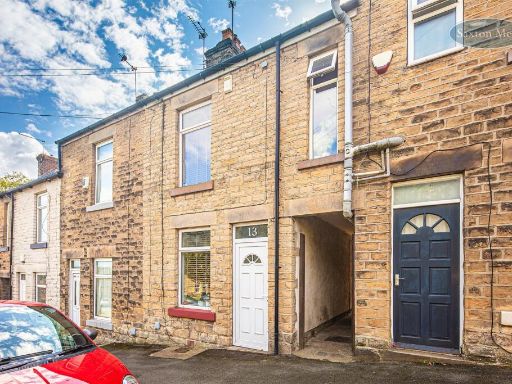 3 bedroom terraced house for sale in Providence Road, Walkley, Sheffield, S6 — £220,000 • 3 bed • 1 bath • 622 ft²
3 bedroom terraced house for sale in Providence Road, Walkley, Sheffield, S6 — £220,000 • 3 bed • 1 bath • 622 ft²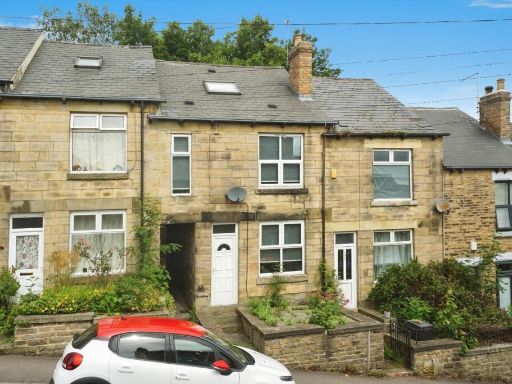 4 bedroom terraced house for sale in Greenhow Street, Walkley, S6 — £260,000 • 4 bed • 1 bath • 1019 ft²
4 bedroom terraced house for sale in Greenhow Street, Walkley, S6 — £260,000 • 4 bed • 1 bath • 1019 ft²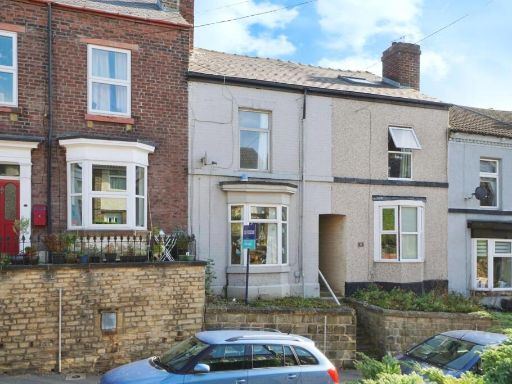 3 bedroom terraced house for sale in Minto Road, Hillsborough, S6 — £150,000 • 3 bed • 1 bath • 1185 ft²
3 bedroom terraced house for sale in Minto Road, Hillsborough, S6 — £150,000 • 3 bed • 1 bath • 1185 ft²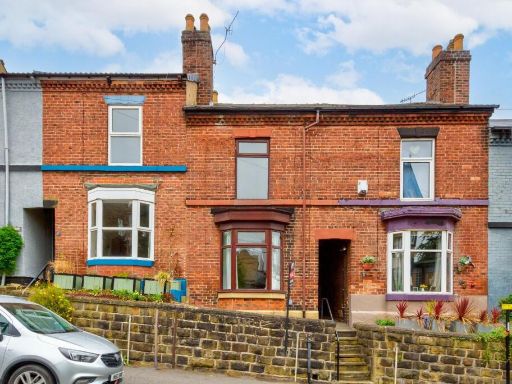 3 bedroom terraced house for sale in Minto Road, Sheffield, S6 — £165,000 • 3 bed • 1 bath • 1064 ft²
3 bedroom terraced house for sale in Minto Road, Sheffield, S6 — £165,000 • 3 bed • 1 bath • 1064 ft²