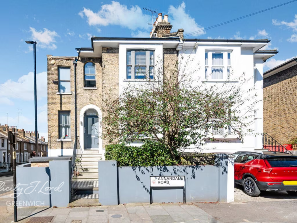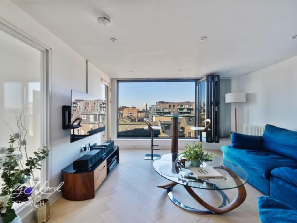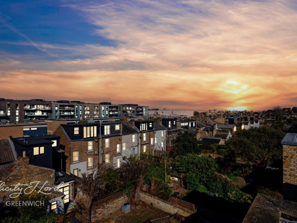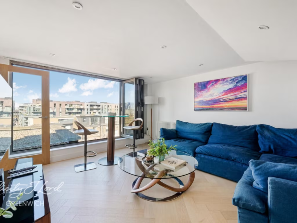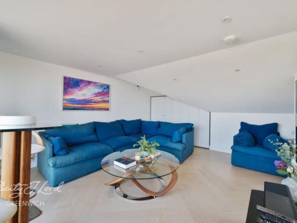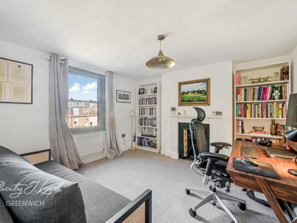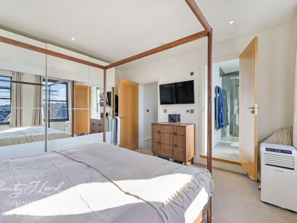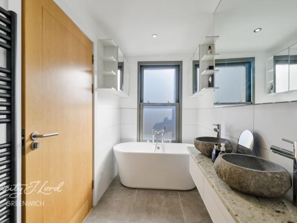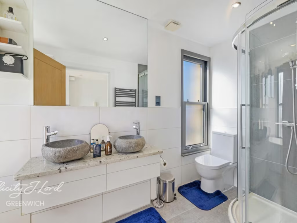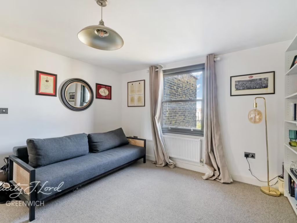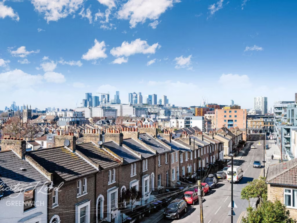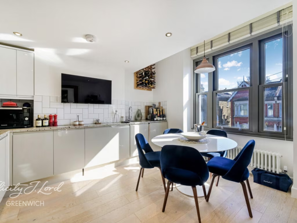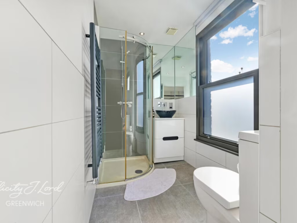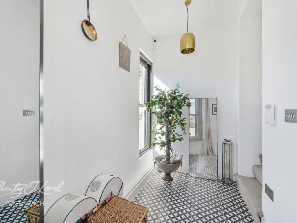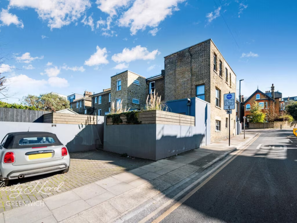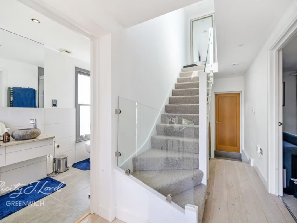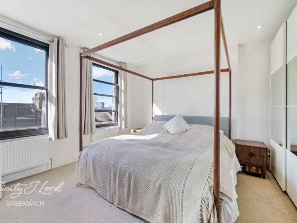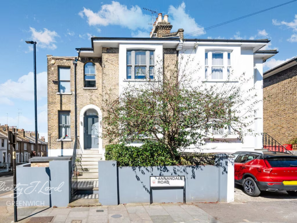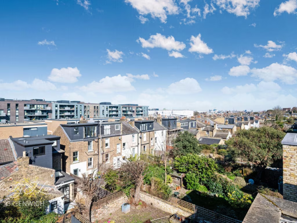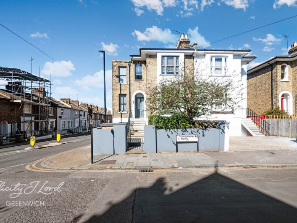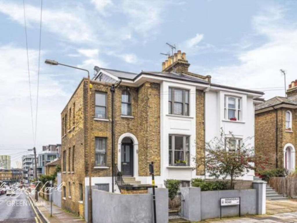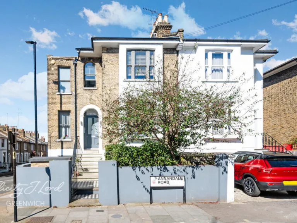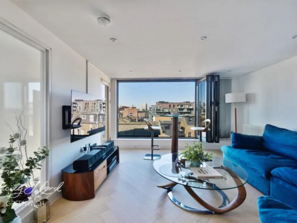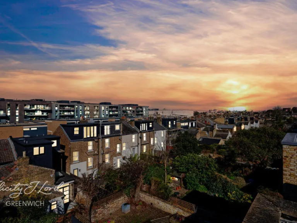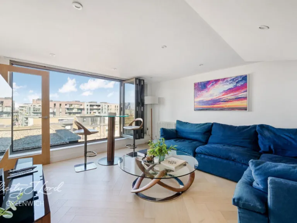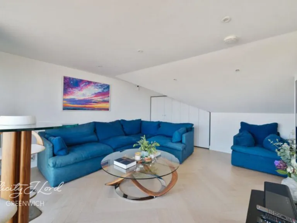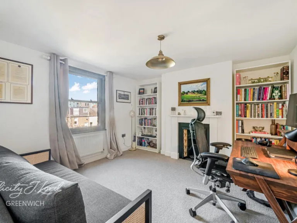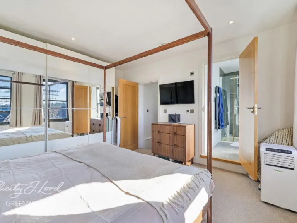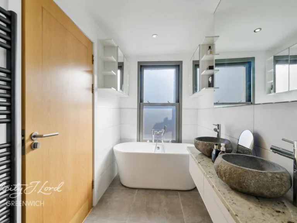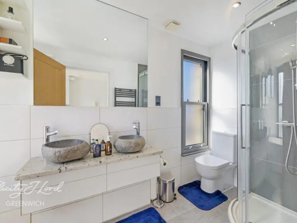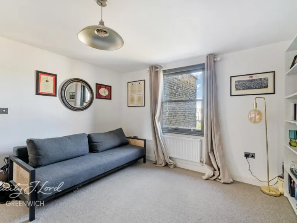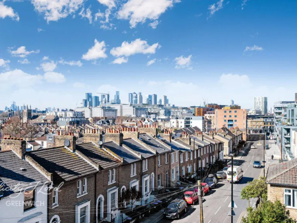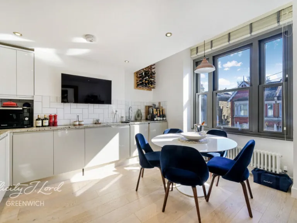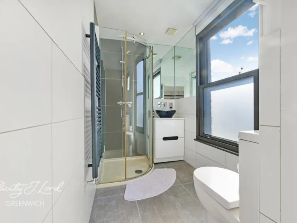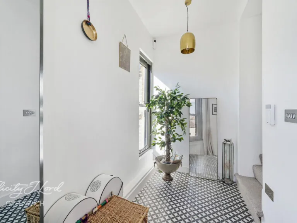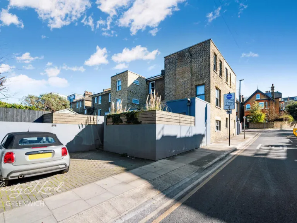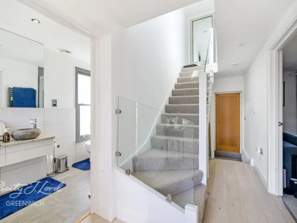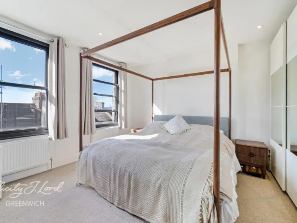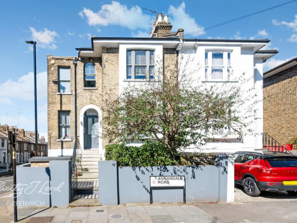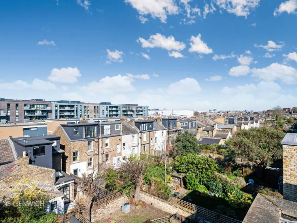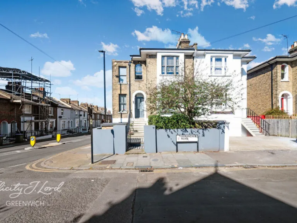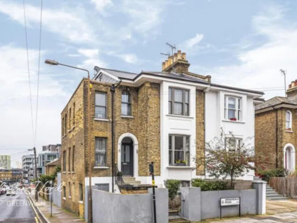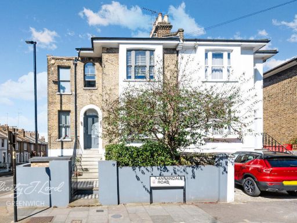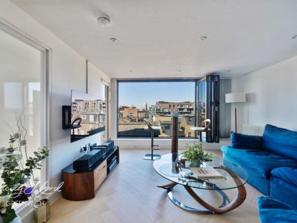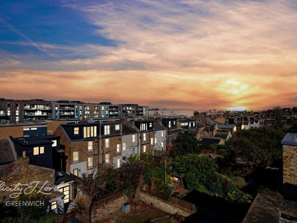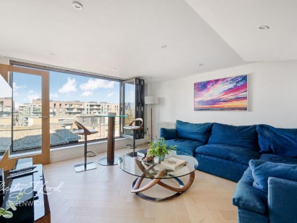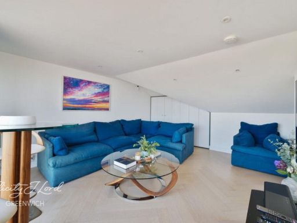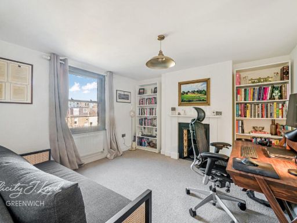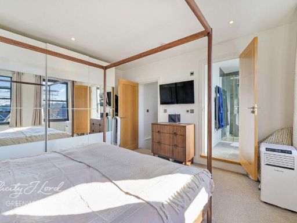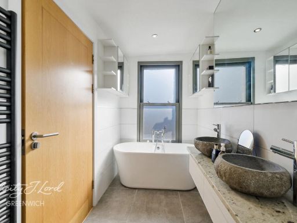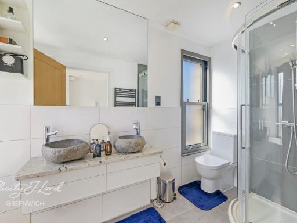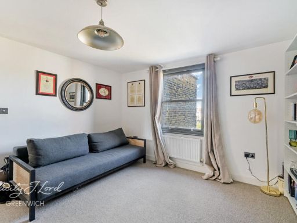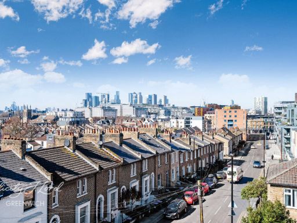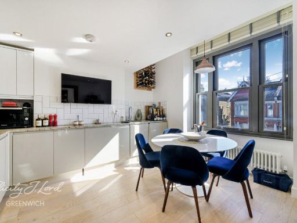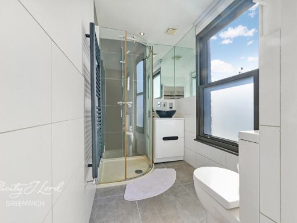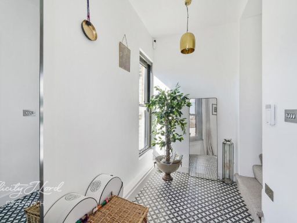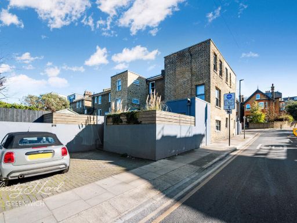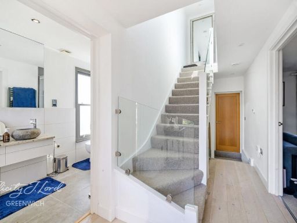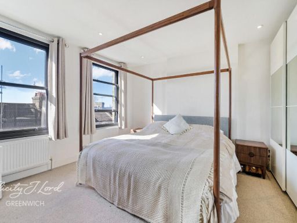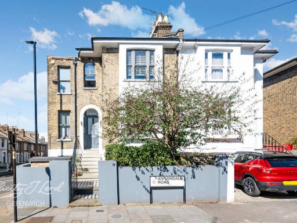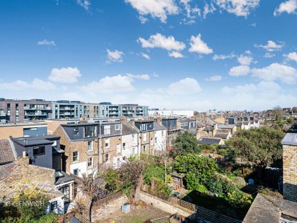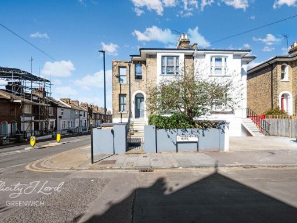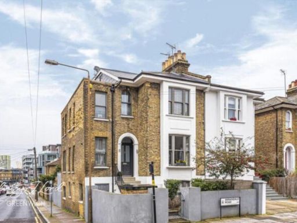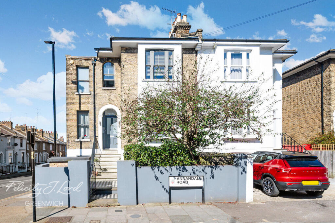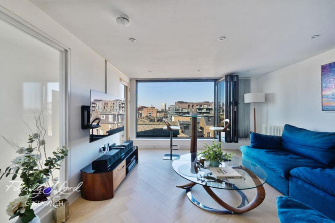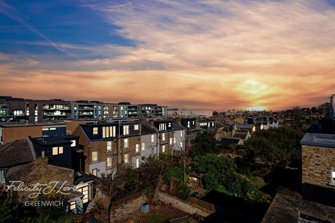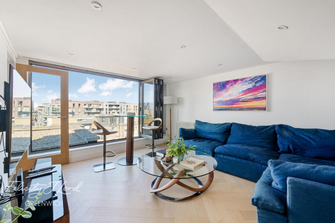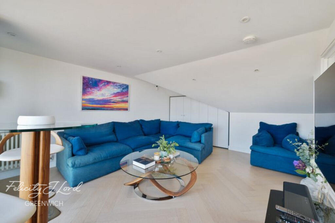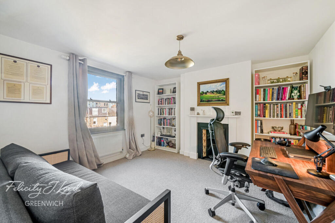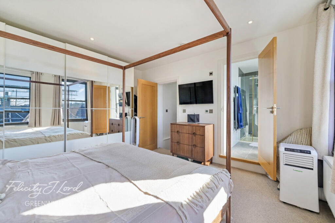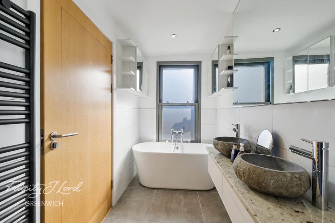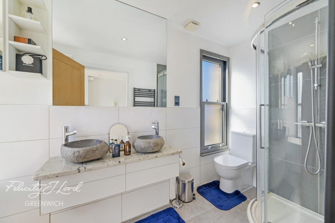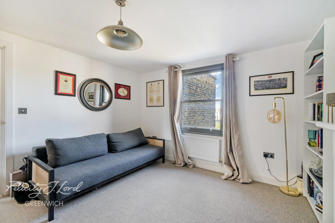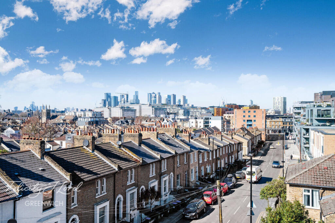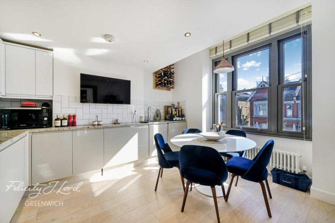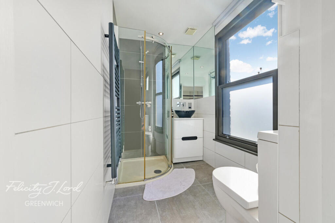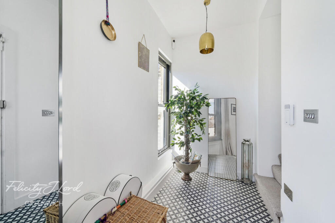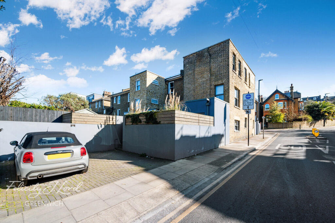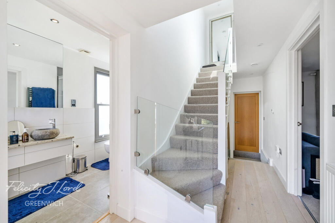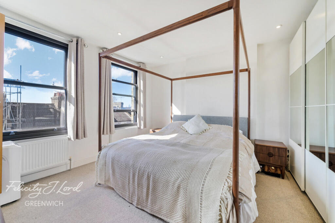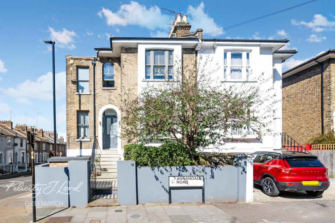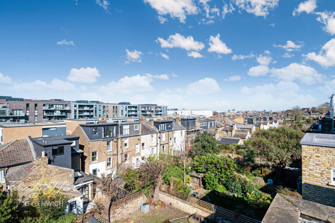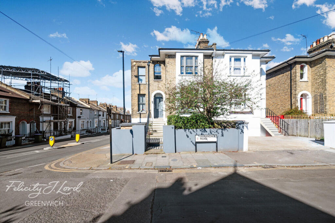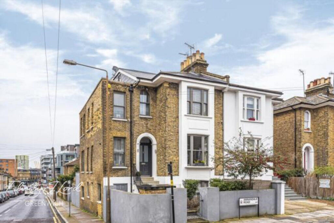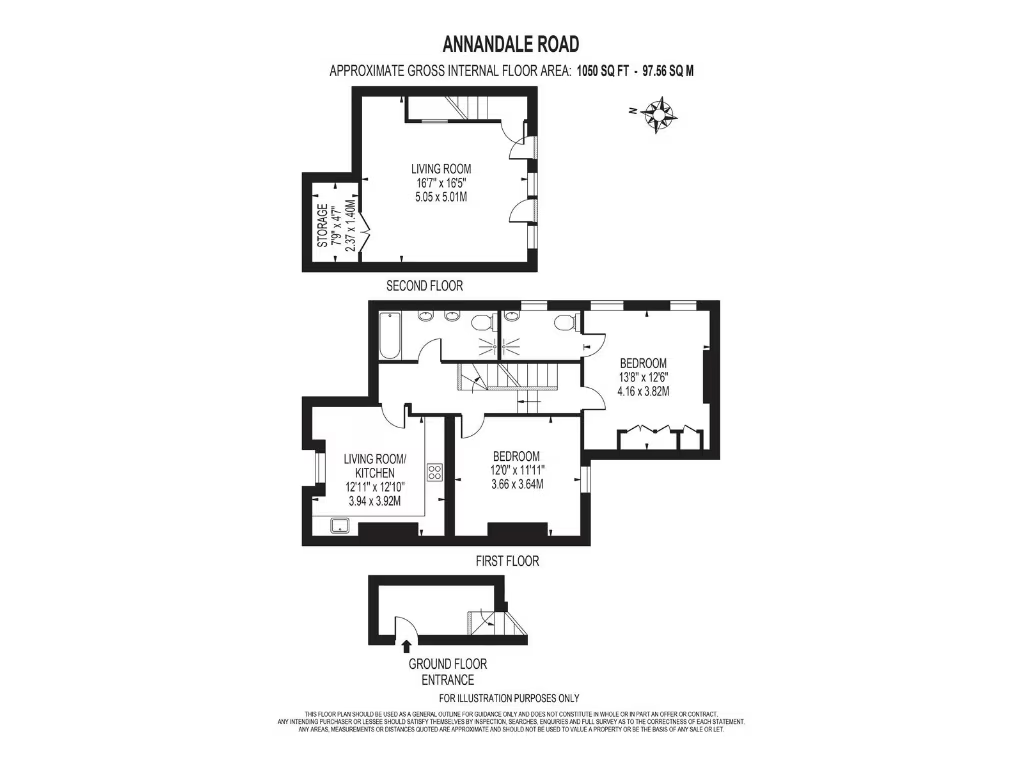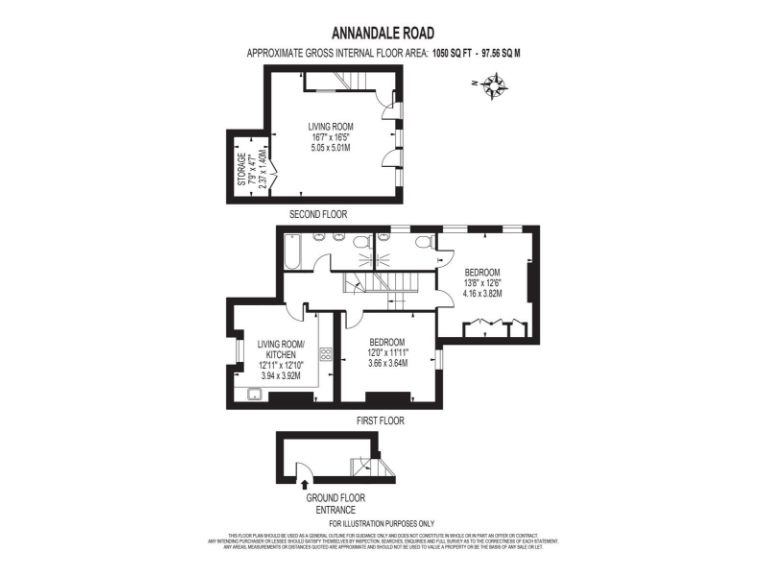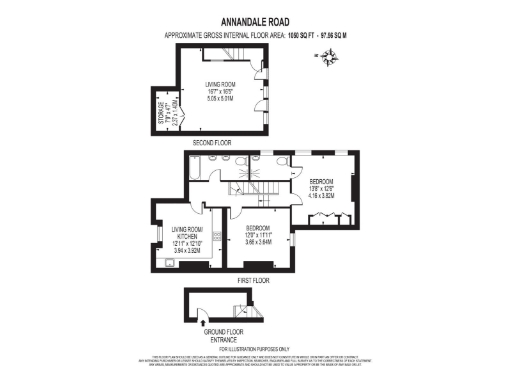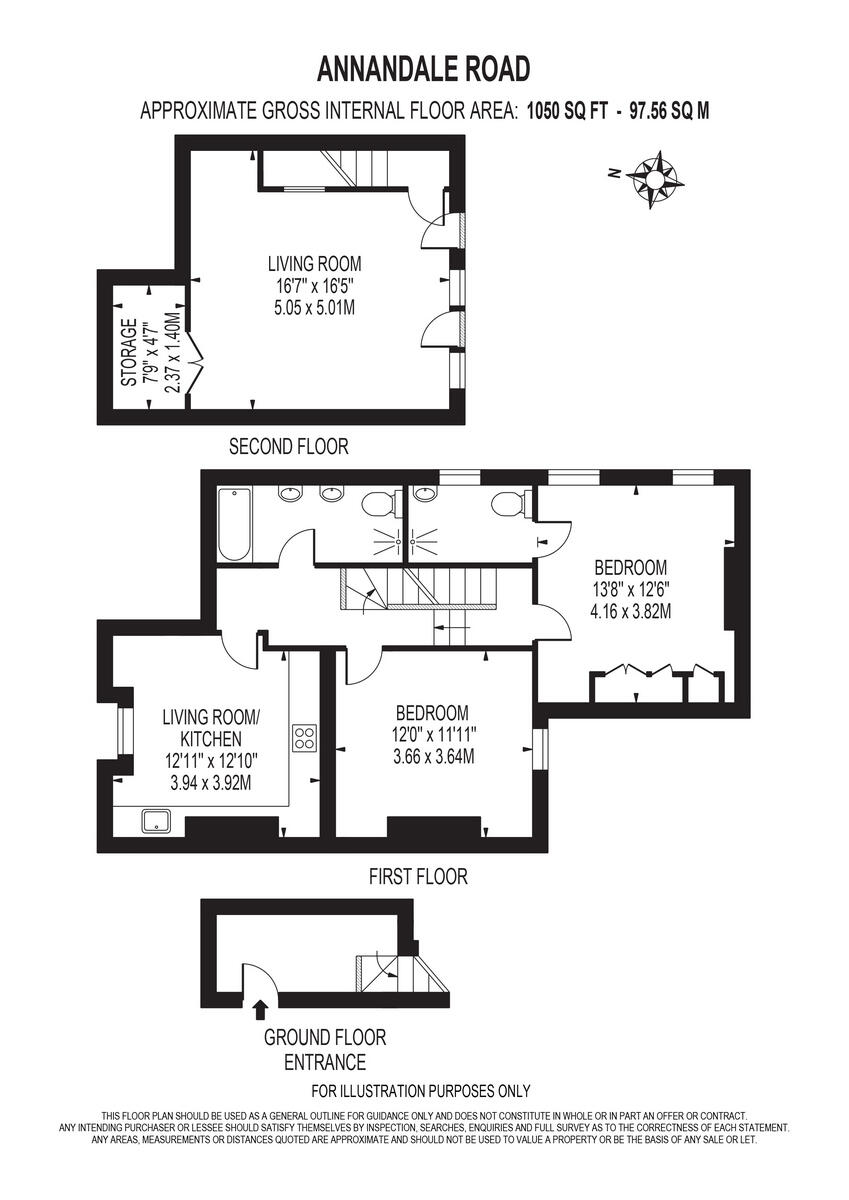Summary - 7, ANNANDALE ROAD SE10 0DD
2 bed 2 bath Apartment
Roomy Victorian conversion with parking and excellent transport links.
Large 1,050 sq ft split-level triplex with spacious zones
Set across three levels in a converted Victorian end-terrace, this large two-bedroom triplex apartment offers 1,050 sq ft of bright, modern living in East Greenwich. Floor-to-ceiling windows in the dual-aspect reception bring memorable city views and natural light, while a sleek kitchen/diner and two bathrooms suit family life or professional sharing. Off-street parking and bicycle storage add rare practical convenience for central-London homes.
The layout will suit commuters and young families: quick connections from Maze Hill, Cutty Sark DLR and North Greenwich Jubilee Line place central London within easy reach, and nearby Greenwich Park, schools and local amenities support everyday life. The property is chain-free and sold with a share of the freehold, which can simplify ownership compared with long leasehold flats.
Buyers should note this is a period conversion with solid brick walls (no insulation assumed) — which can mean higher heating bills and potential retrofit costs if you plan to upgrade thermal performance. The triplex arrangement means multiple stair flights between levels; this enhances privacy and the sense of separate zones, but reduces accessibility for limited mobility. Although the apartment benefits from double glazing installed since 2002 and mains gas heating, the building’s Victorian fabric may require ongoing maintenance typical of older properties.
Overall, this apartment combines period character, generous space and strong transport links, making it a compelling option for commuters who want roomy, well-specified accommodation close to Greenwich’s amenities. Consideration of insulation and the multi-storey plan will be important for buyers prioritising energy efficiency or step-free access.
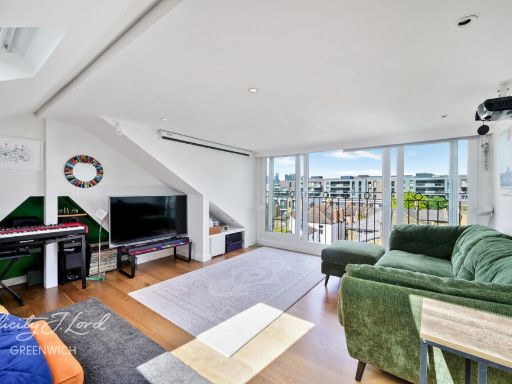 2 bedroom flat for sale in Annandale Road, Greenwich, SE10 — £650,000 • 2 bed • 1 bath • 914 ft²
2 bedroom flat for sale in Annandale Road, Greenwich, SE10 — £650,000 • 2 bed • 1 bath • 914 ft² 2 bedroom flat for sale in Greenwich South Street, Greenwich, SE10 — £500,000 • 2 bed • 1 bath • 842 ft²
2 bedroom flat for sale in Greenwich South Street, Greenwich, SE10 — £500,000 • 2 bed • 1 bath • 842 ft²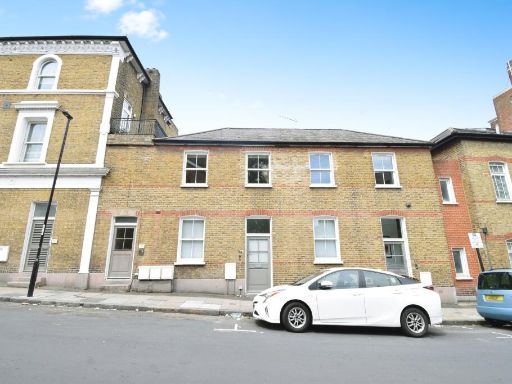 3 bedroom apartment for sale in 50 Catherine Grove, London, SE10 — £750,000 • 3 bed • 2 bath • 1286 ft²
3 bedroom apartment for sale in 50 Catherine Grove, London, SE10 — £750,000 • 3 bed • 2 bath • 1286 ft²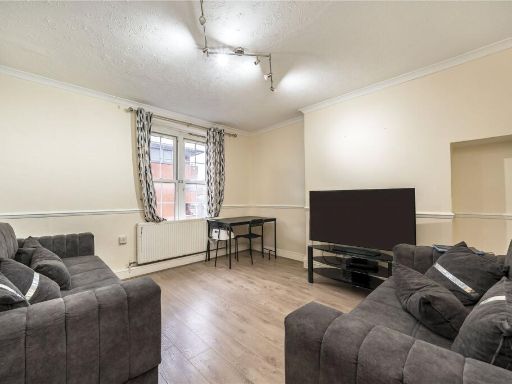 3 bedroom apartment for sale in Welland Street, Greenwich, SE10 — £420,000 • 3 bed • 1 bath • 688 ft²
3 bedroom apartment for sale in Welland Street, Greenwich, SE10 — £420,000 • 3 bed • 1 bath • 688 ft²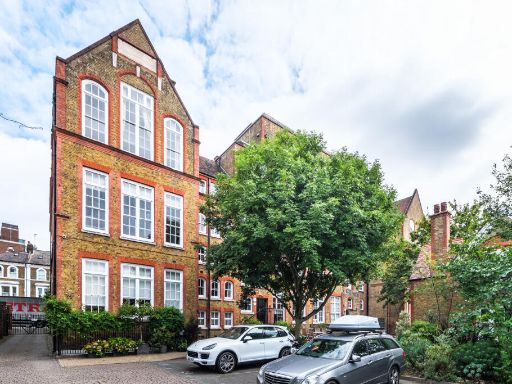 3 bedroom flat for sale in Greenwich Academy, Greenwich, SE10 — £800,000 • 3 bed • 2 bath • 1617 ft²
3 bedroom flat for sale in Greenwich Academy, Greenwich, SE10 — £800,000 • 3 bed • 2 bath • 1617 ft²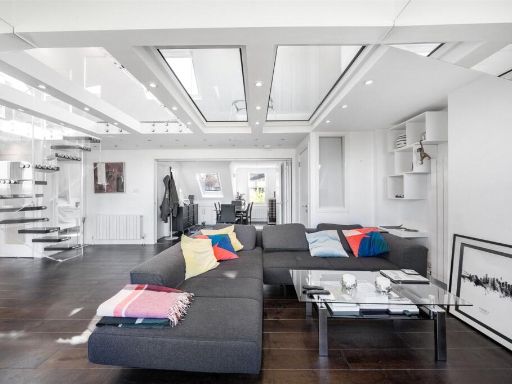 3 bedroom apartment for sale in Humber Road, Blackheath, SE3 — £950,000 • 3 bed • 2 bath • 1745 ft²
3 bedroom apartment for sale in Humber Road, Blackheath, SE3 — £950,000 • 3 bed • 2 bath • 1745 ft²