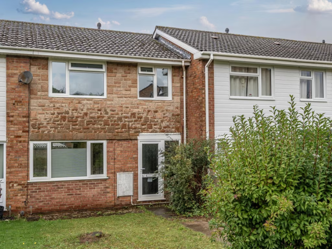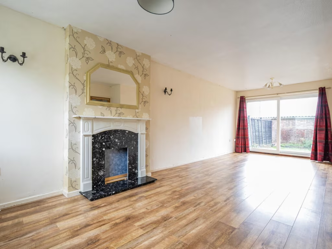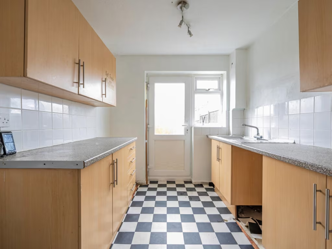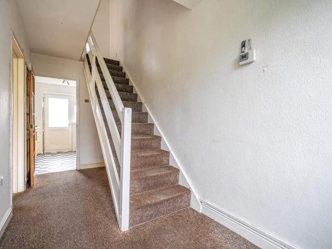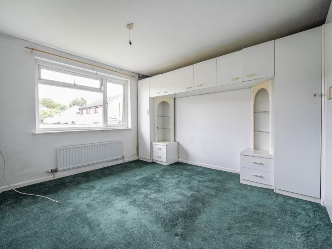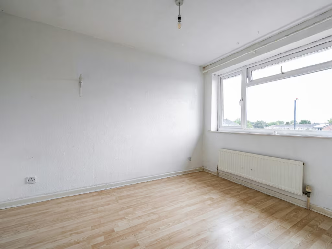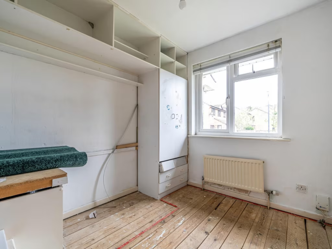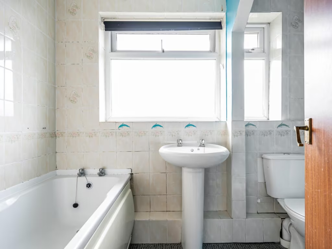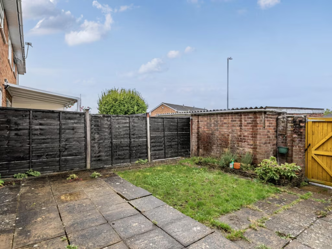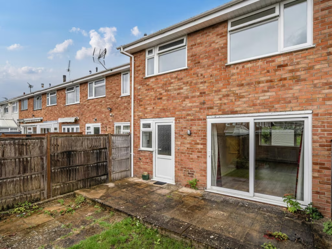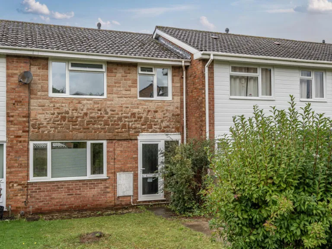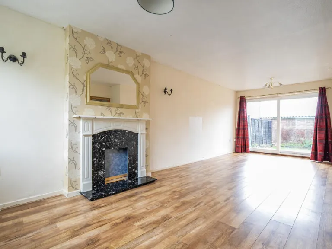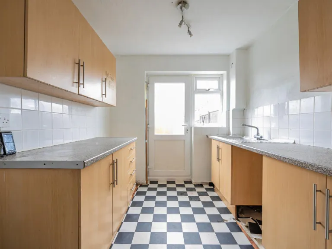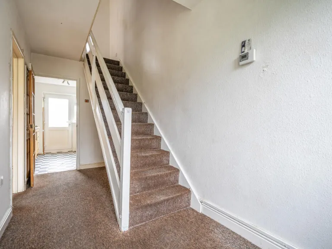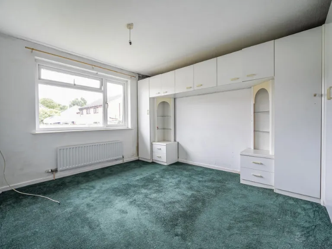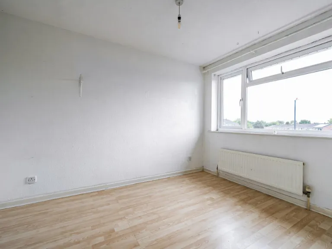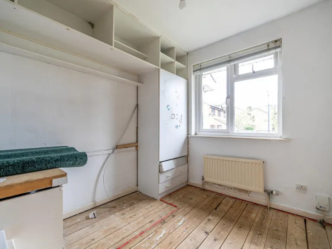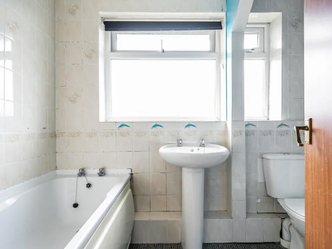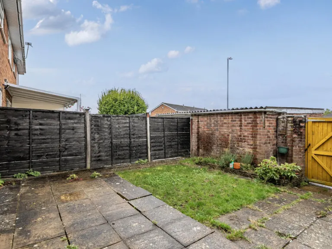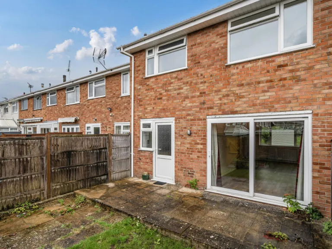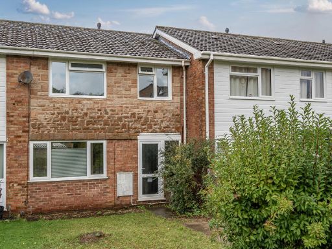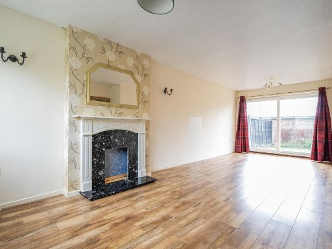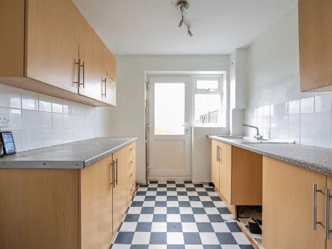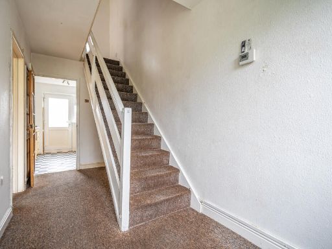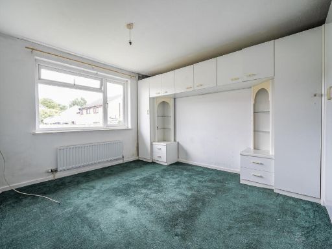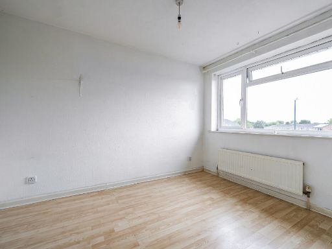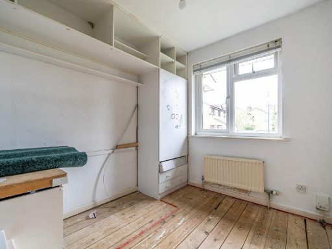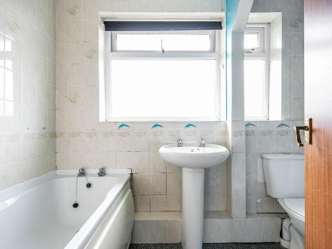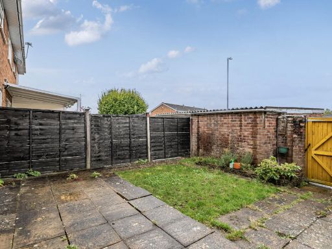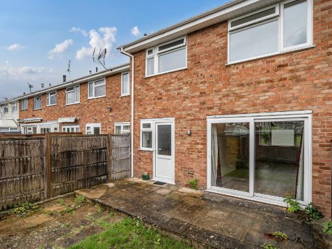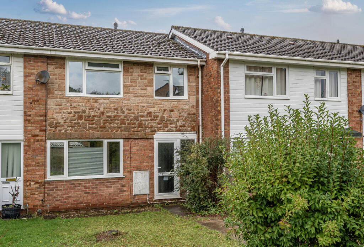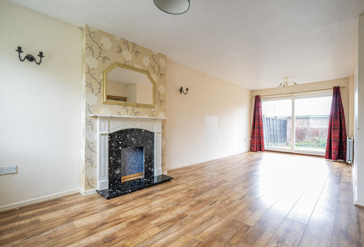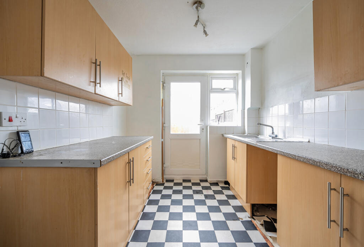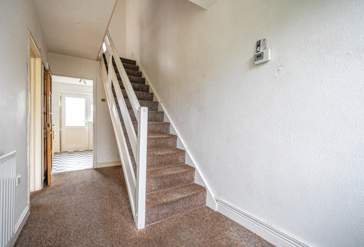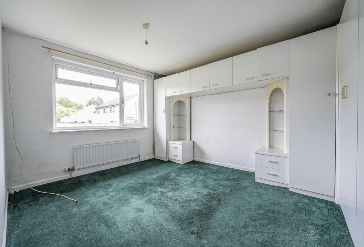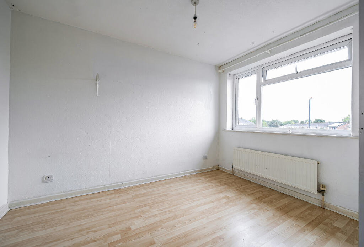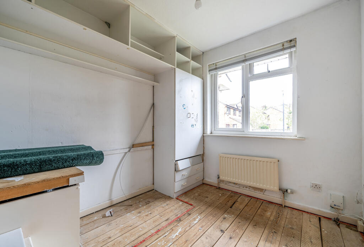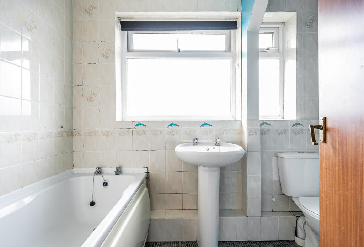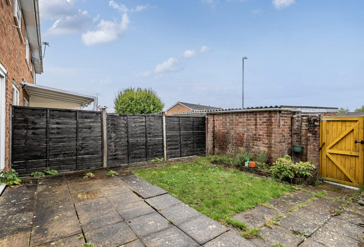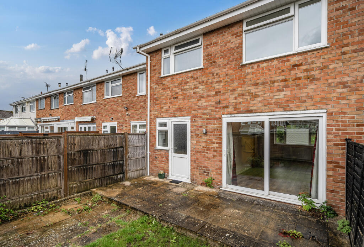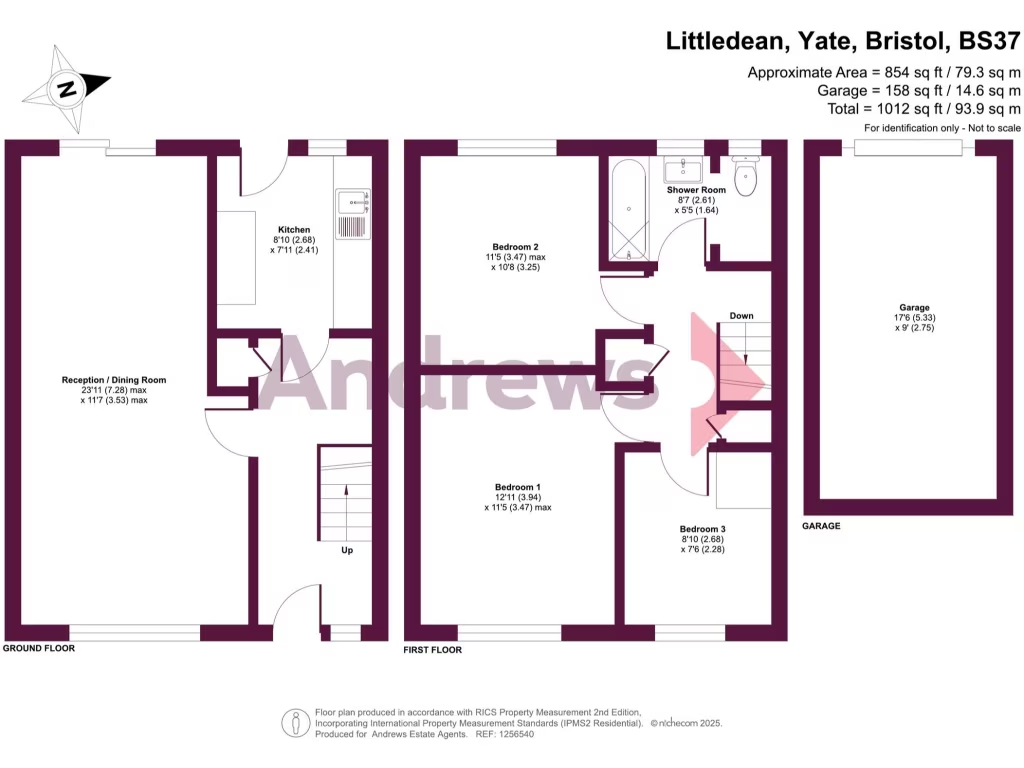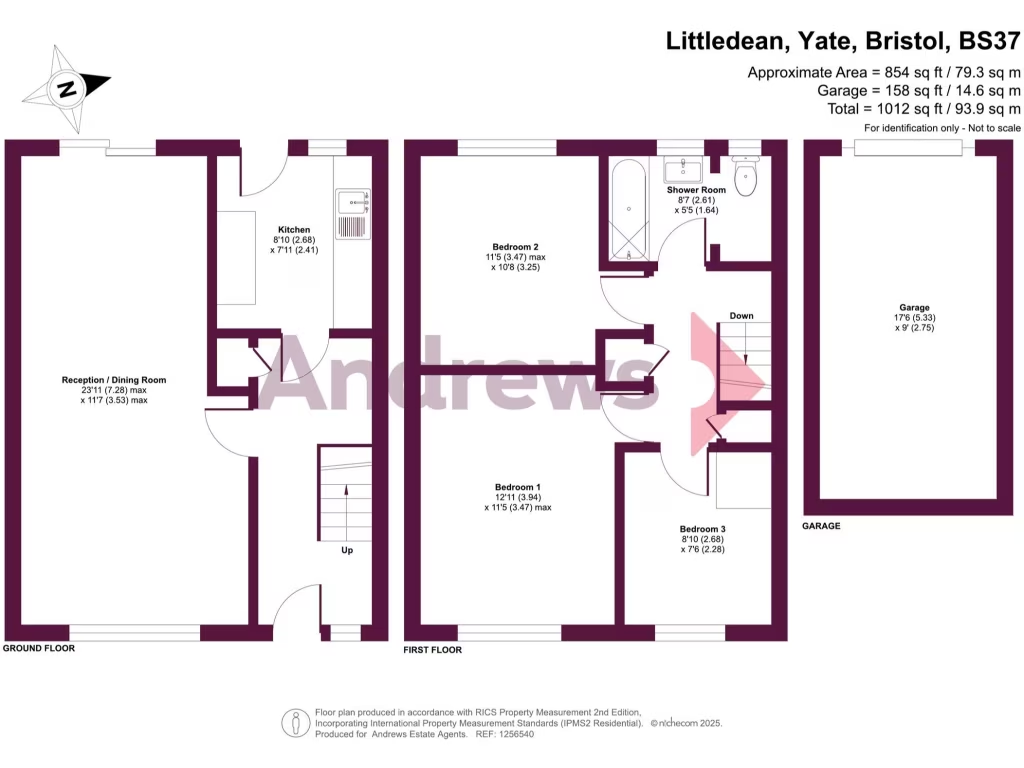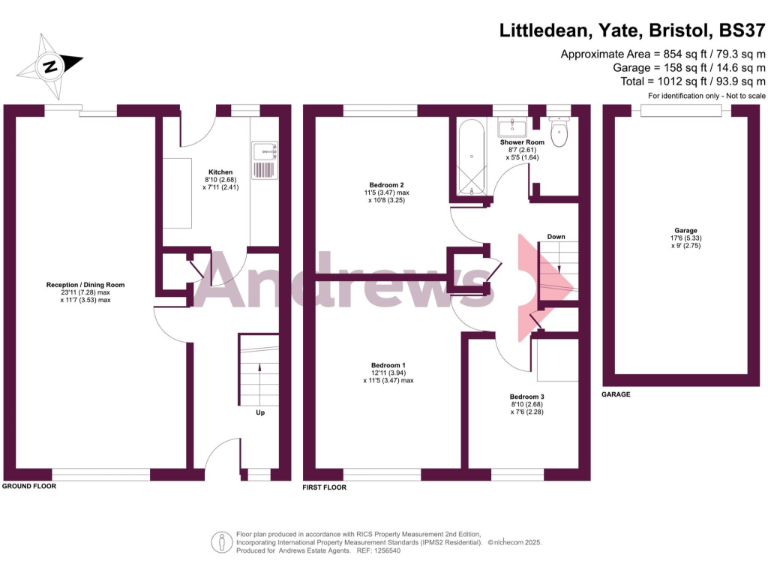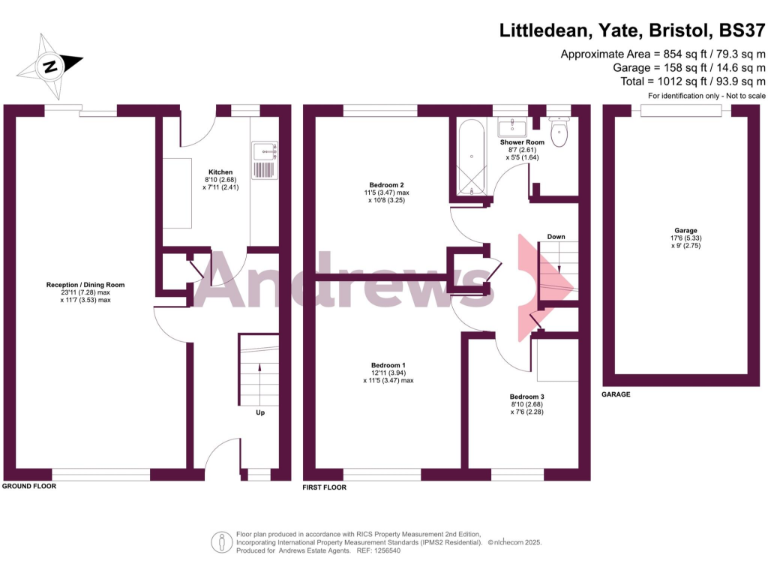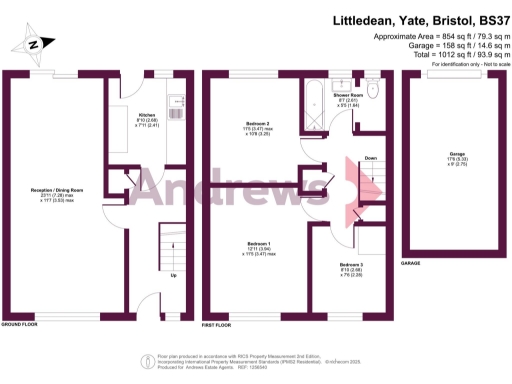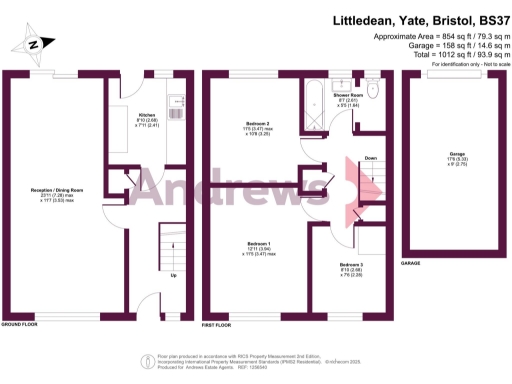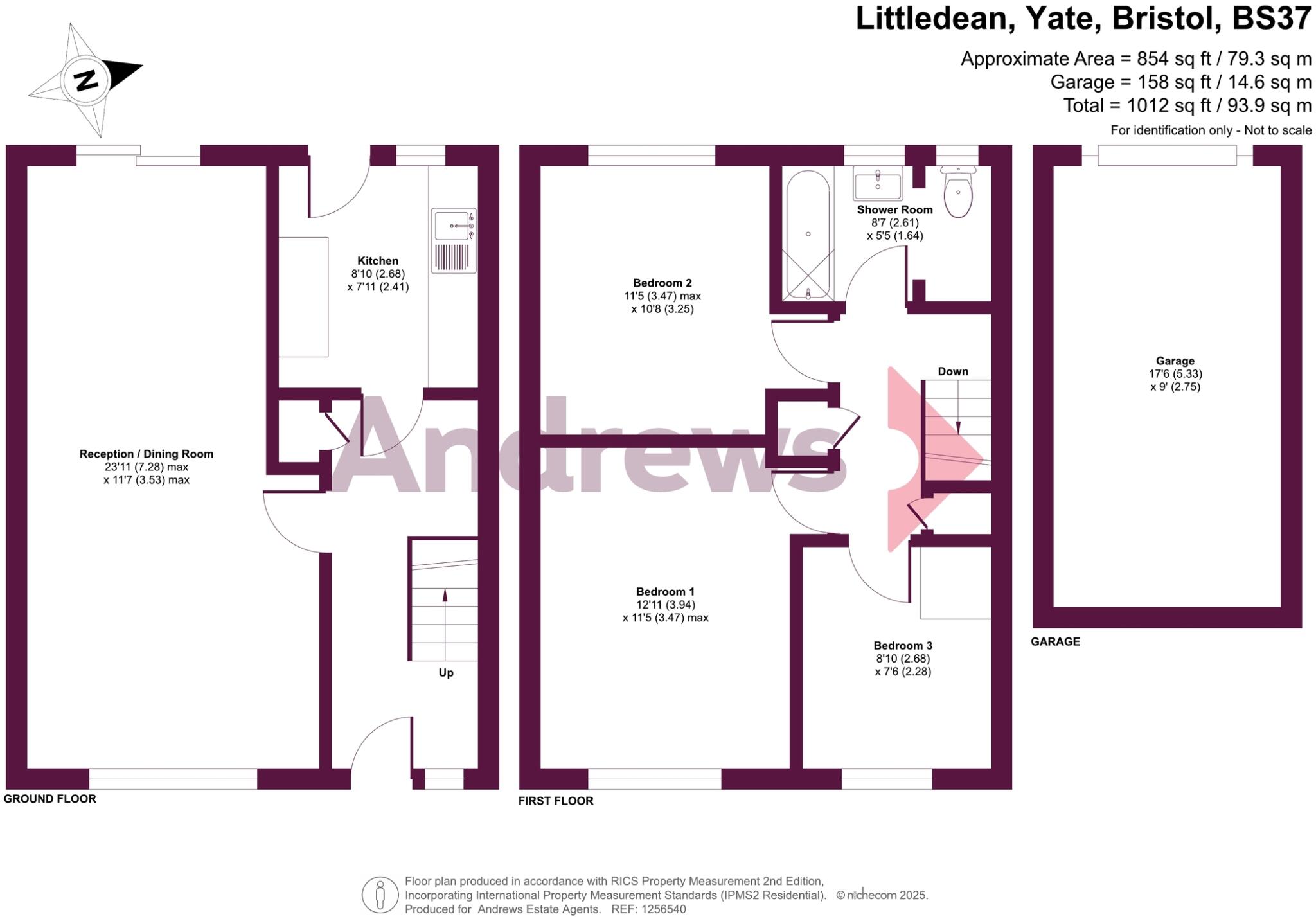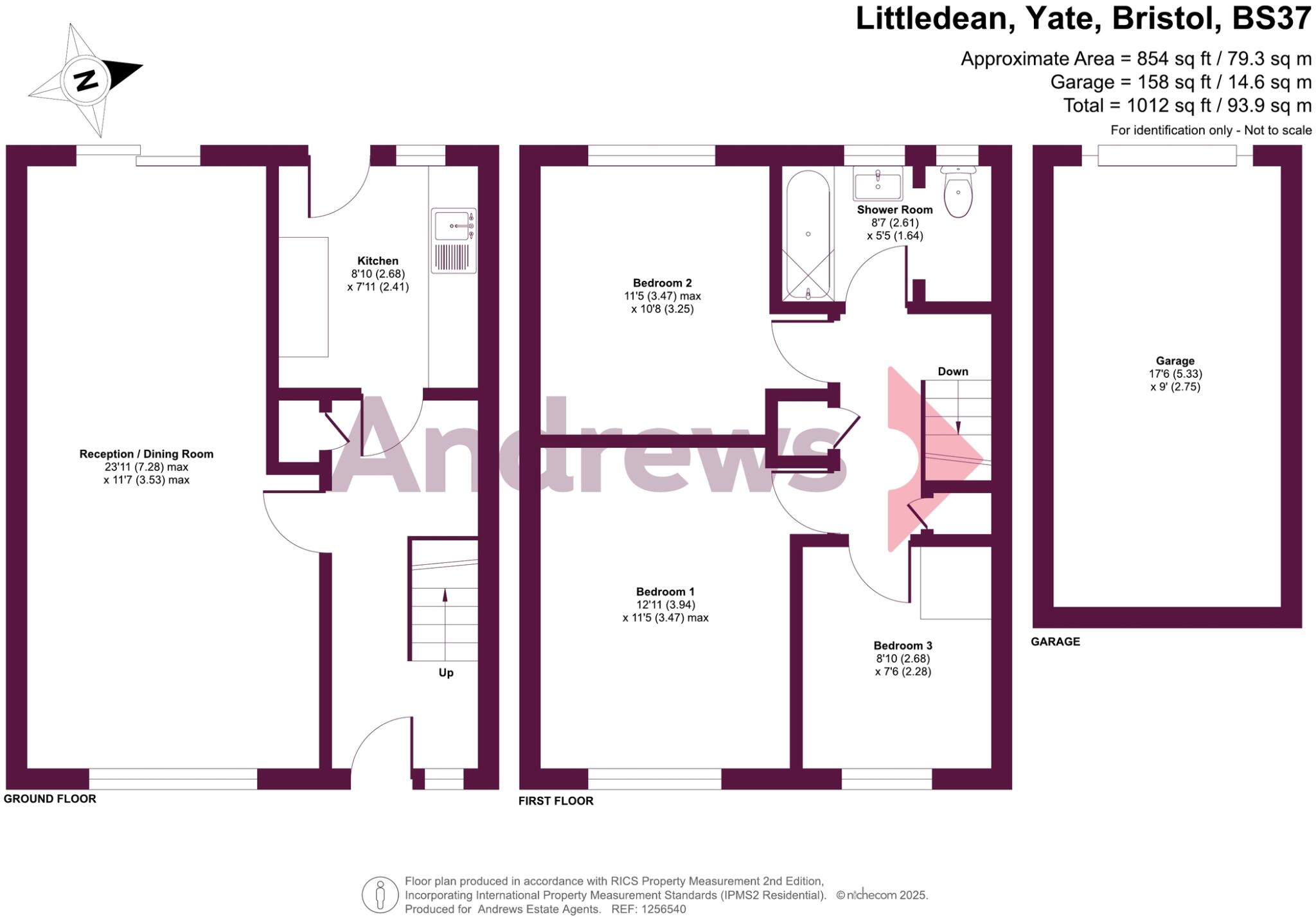Summary - 93 LITTLEDEAN YATE BRISTOL BS37 8UH
3 bed 1 bath Terraced
End-of-chain terraced house with garage; renovation project in a quiet cul-de-sac..
End of chain freehold three-bedroom terraced house with garage and parking
Requires full modernisation throughout; budget for kitchen and bathroom work
Small rear garden; limited scope for large extensions
Built 1967–1975; cavity walls filled, standard ceiling heights
Double glazing present, installation date unknown — verify condition
Mains gas boiler and radiators; fast broadband and excellent mobile signal
Very low local crime; good nearby schools and bus links
No flood risk; council tax is low — cheaper running costs
This three-bedroom mid-terrace in a quiet Yate cul-de-sac is an end-of-chain, freehold opportunity for buyers ready to renovate. The house offers a sensible layout across about 854 sq ft, with a living room that opens to the rear garden, a single family bathroom and three upstairs bedrooms — a straightforward canvas for modernisation.
Practical positives include a garage, parking, double glazing (install date unknown), mains gas central heating and fast broadband — features that reduce immediate major costs. The property sits in a comfortable suburban pocket with very low crime, good local schools, and easy bus links to nearby amenities, making it suitable for first-time buyers or investors seeking rental potential.
The home does need renovation throughout: cosmetic and likely updating of kitchen, bathroom and finishes will be required. The plot is small and the property is average-sized, so extensions are limited by footprint; check planning possibilities if expansion is important. There are no known flood risks and council tax is low, which helps running costs while you refurbish.
Overall, this is a practical project property: relatively affordable, chain-free and well-located for families and commuters. Buyers should budget for refurbishment and confirm specifics such as double glazing age and any structural or services surveys before committing.
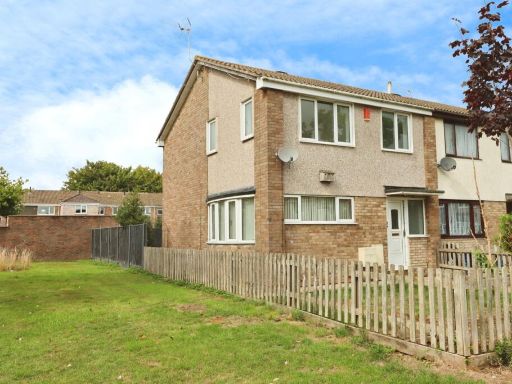 3 bedroom end of terrace house for sale in Lansdown, Yate, Bristol, Gloucestershire, BS37 — £270,000 • 3 bed • 1 bath • 872 ft²
3 bedroom end of terrace house for sale in Lansdown, Yate, Bristol, Gloucestershire, BS37 — £270,000 • 3 bed • 1 bath • 872 ft²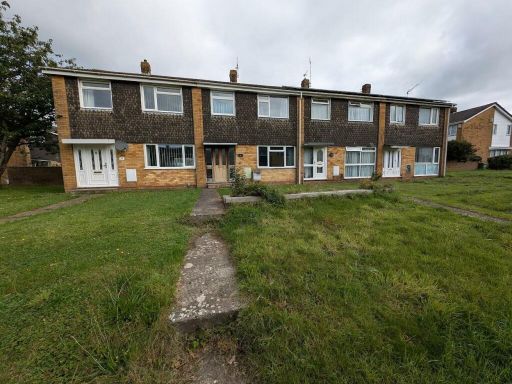 3 bedroom terraced house for sale in Sandy Lodge, Yate, Bristol, BS37 — £250,000 • 3 bed • 1 bath • 957 ft²
3 bedroom terraced house for sale in Sandy Lodge, Yate, Bristol, BS37 — £250,000 • 3 bed • 1 bath • 957 ft²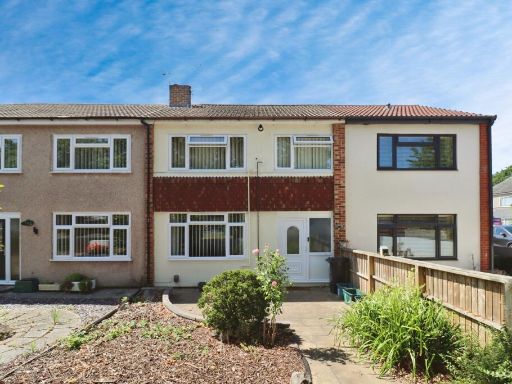 3 bedroom terraced house for sale in Highworth Crescent, BRISTOL, Avon, BS37 — £300,000 • 3 bed • 1 bath • 842 ft²
3 bedroom terraced house for sale in Highworth Crescent, BRISTOL, Avon, BS37 — £300,000 • 3 bed • 1 bath • 842 ft²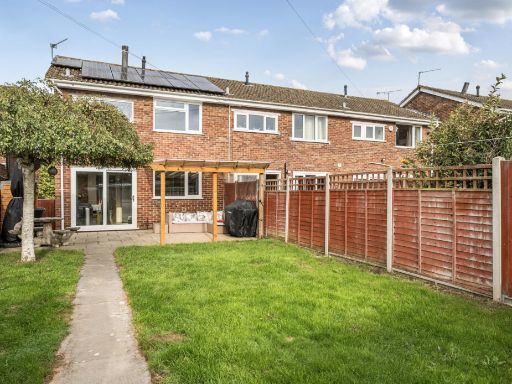 3 bedroom end of terrace house for sale in Bredon, Yate, Bristol, Gloucestershire, BS37 — £300,000 • 3 bed • 1 bath • 862 ft²
3 bedroom end of terrace house for sale in Bredon, Yate, Bristol, Gloucestershire, BS37 — £300,000 • 3 bed • 1 bath • 862 ft²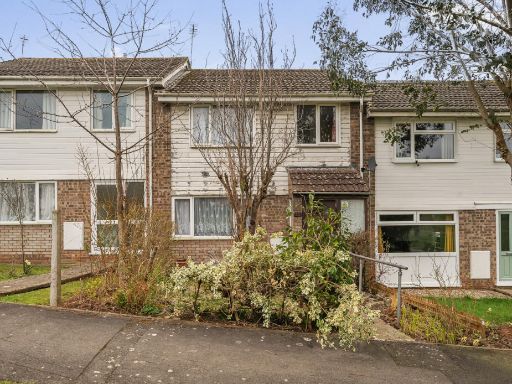 3 bedroom terraced house for sale in Badgeworth, Yate, Bristol, Gloucestershire, BS37 — £265,000 • 3 bed • 1 bath • 883 ft²
3 bedroom terraced house for sale in Badgeworth, Yate, Bristol, Gloucestershire, BS37 — £265,000 • 3 bed • 1 bath • 883 ft²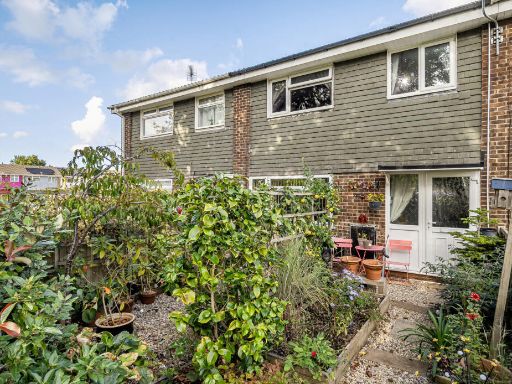 3 bedroom terraced house for sale in Bredon, Yate, Bristol, Gloucestershire, BS37 — £285,000 • 3 bed • 1 bath • 860 ft²
3 bedroom terraced house for sale in Bredon, Yate, Bristol, Gloucestershire, BS37 — £285,000 • 3 bed • 1 bath • 860 ft²