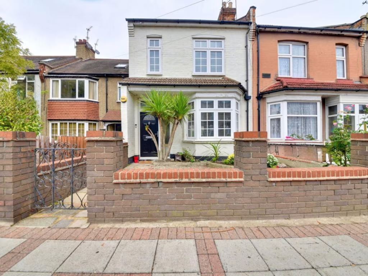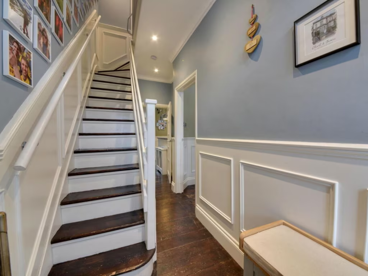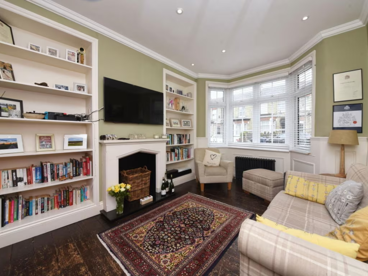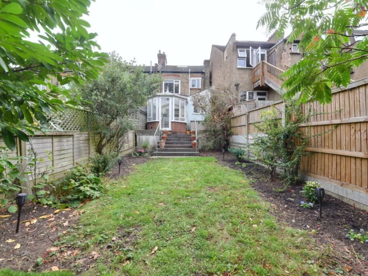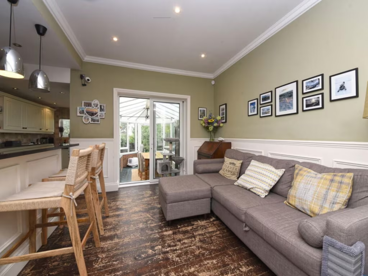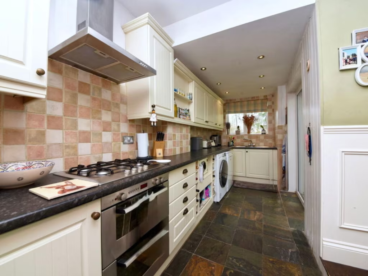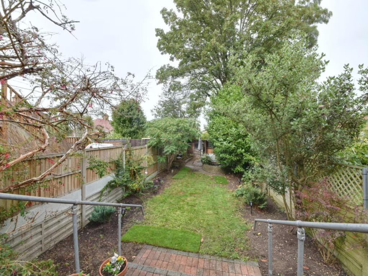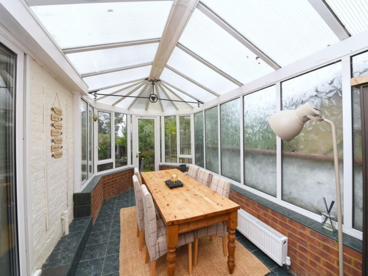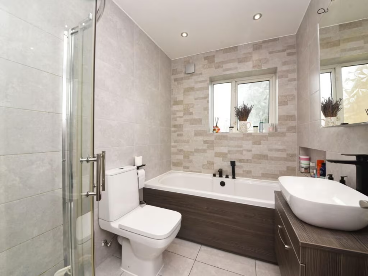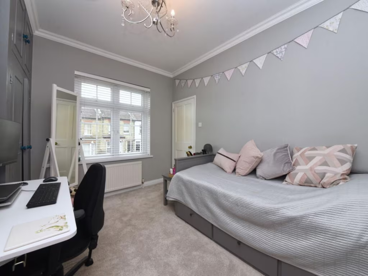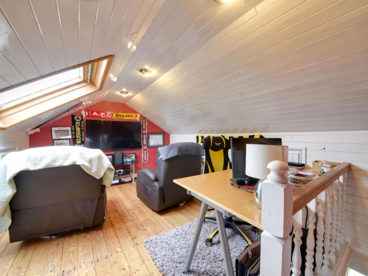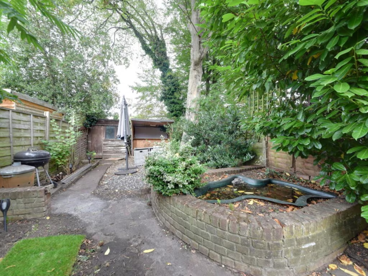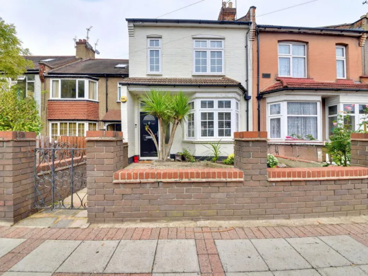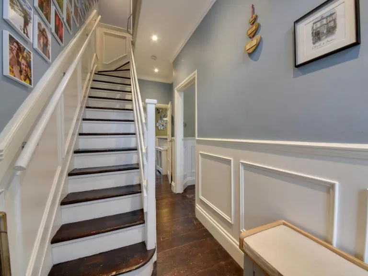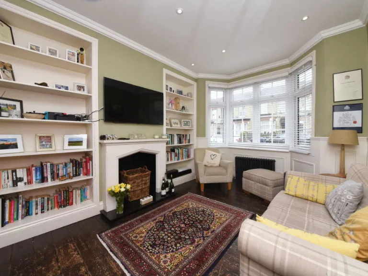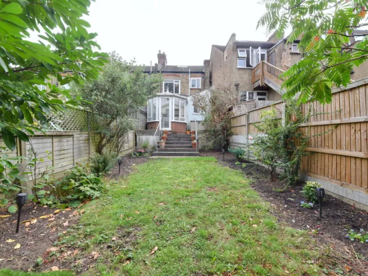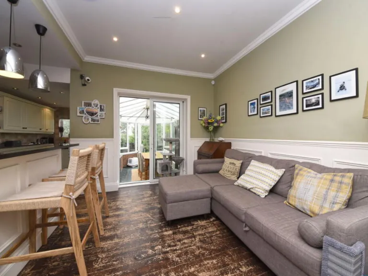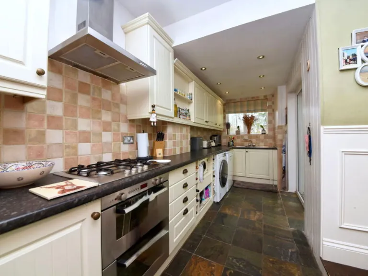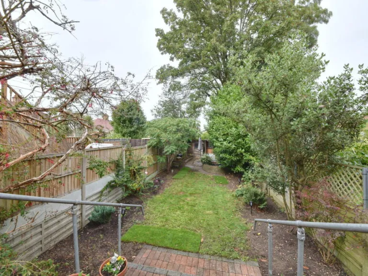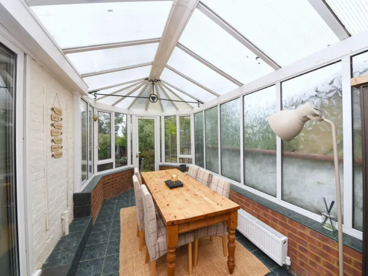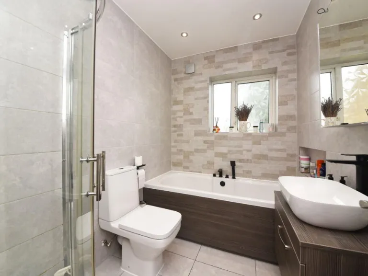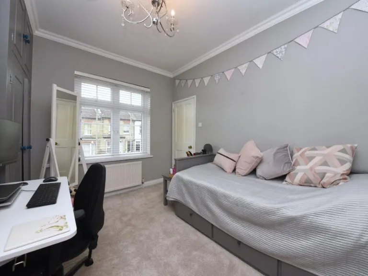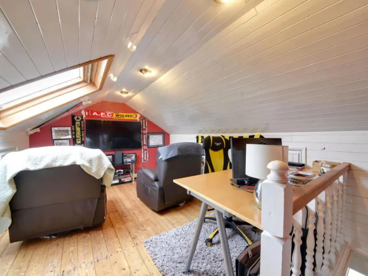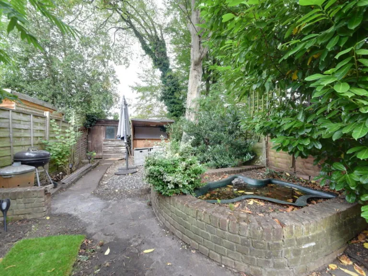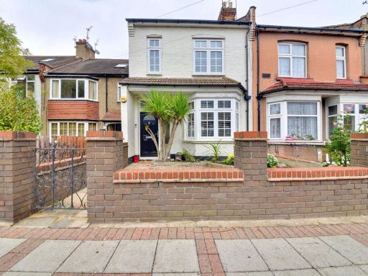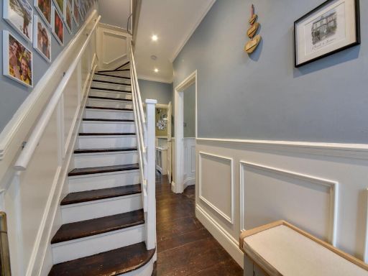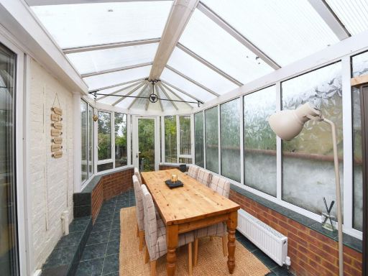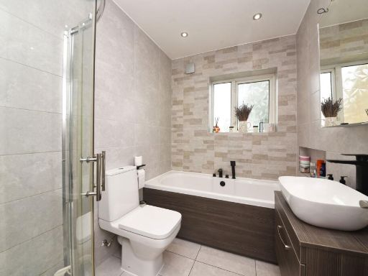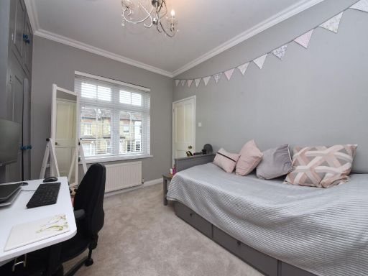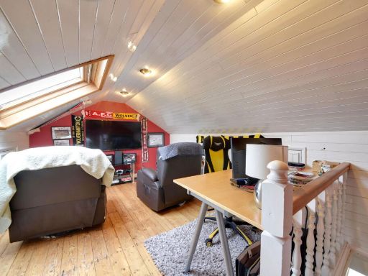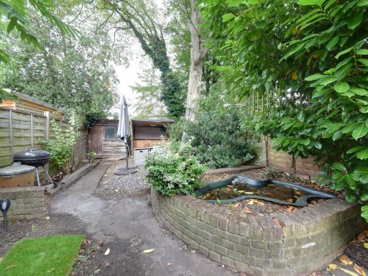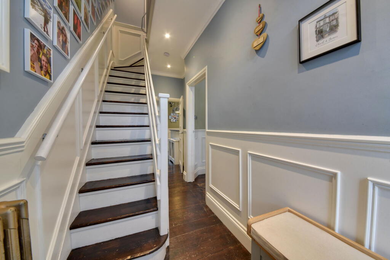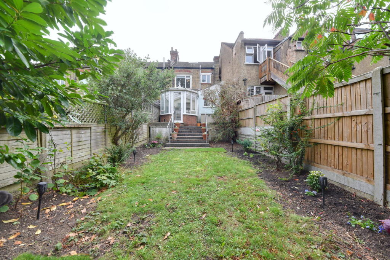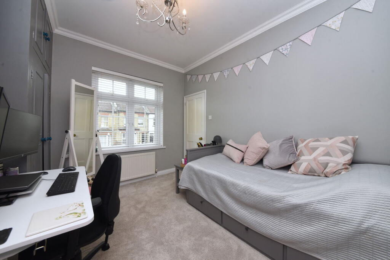Summary - 391 OAKLEIGH ROAD NORTH LONDON N20 0RS
2 bed 1 bath End of Terrace
Spacious Edwardian family home with loft potential and an 82' private garden.
Chain-free freehold Victorian end-of-terrace, approx. 1,195 sqft
Two double bedrooms; loft already used as office/occasional bedroom
Loft conversion potential to create a third bedroom and en-suite (subject to planning)
82' private rear garden with scope to extend or re-landscape (subject to consent)
Period features: bay window, fireplace, panelling and wood floors
Single family bathroom only; one shower room may be limiting for larger households
Small front plot; limited off-street parking potential
Convenient buses to Northern Line and rail stations; good local schools and amenities
This chain-free, freehold Victorian end-of-terrace offers generous living space across multi-story accommodation, retaining original period features including a bay window, fireplace, panelling and wood floors. The ground floor flows from a front reception to a dining room and a spacious conservatory, supported by a modern kitchen with breakfast bar and a downstairs WC — ideal for family life or sharers.
The first floor provides two double bedrooms and a modern bath/shower room. A fixed staircase leads to a loft room currently used as an office/occasional bedroom; the loft has clear potential to be converted into a third bedroom with an en-suite subject to planning. Outside, the deep private rear garden (approx. 82') offers scope to extend or re-landscape, again subject to consent.
Practical positives include freehold tenure, chain-free sale, good broadband and mobile signal, and convenient bus links to Totteridge & Whetstone and Arnos Grove stations. Local schools, parks and shops are highly accessible, making this attractive for families, first-time buyers or investors seeking rental potential.
Notable considerations: there is only one bathroom for a sizable house, the plot to the front is small, and any loft conversion or rear extension will require planning permission. The property sits in a suburban area with some traffic on main roads and less central nightlife — a trade-off for the calmer, leafy neighbourhood.
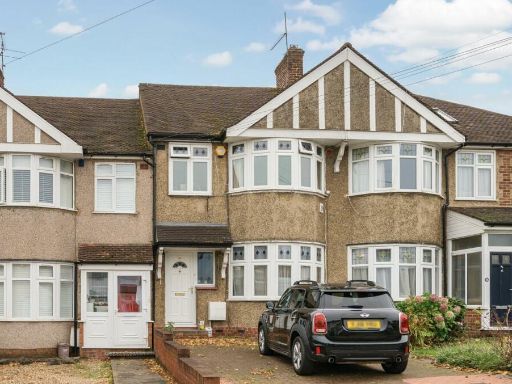 3 bedroom terraced house for sale in Weirdale Avenue, Whetstone, N20 — £560,000 • 3 bed • 1 bath • 902 ft²
3 bedroom terraced house for sale in Weirdale Avenue, Whetstone, N20 — £560,000 • 3 bed • 1 bath • 902 ft²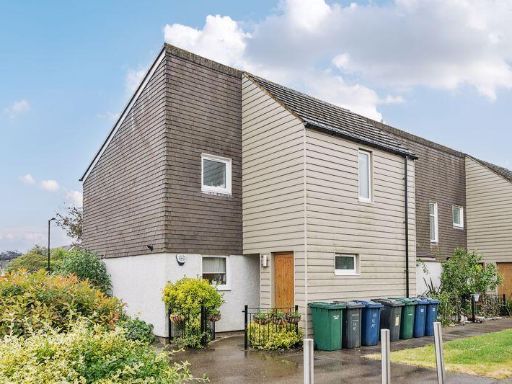 3 bedroom terraced house for sale in Attfield Close, London, N20 — £649,950 • 3 bed • 1 bath • 964 ft²
3 bedroom terraced house for sale in Attfield Close, London, N20 — £649,950 • 3 bed • 1 bath • 964 ft² 4 bedroom semi-detached house for sale in Orchard Avenue, London, N20 0JA, N20 — £1,000,000 • 4 bed • 1 bath • 1819 ft²
4 bedroom semi-detached house for sale in Orchard Avenue, London, N20 0JA, N20 — £1,000,000 • 4 bed • 1 bath • 1819 ft² 4 bedroom semi-detached house for sale in Orchard Avenue, Whetstone, London, N20 — £1,100,000 • 4 bed • 2 bath • 2228 ft²
4 bedroom semi-detached house for sale in Orchard Avenue, Whetstone, London, N20 — £1,100,000 • 4 bed • 2 bath • 2228 ft²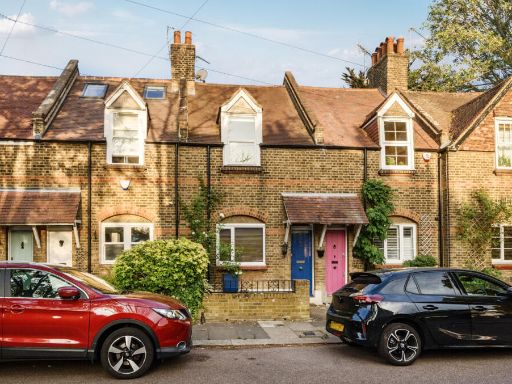 2 bedroom terraced house for sale in Sherwood Street, London, N20 — £500,000 • 2 bed • 1 bath • 674 ft²
2 bedroom terraced house for sale in Sherwood Street, London, N20 — £500,000 • 2 bed • 1 bath • 674 ft²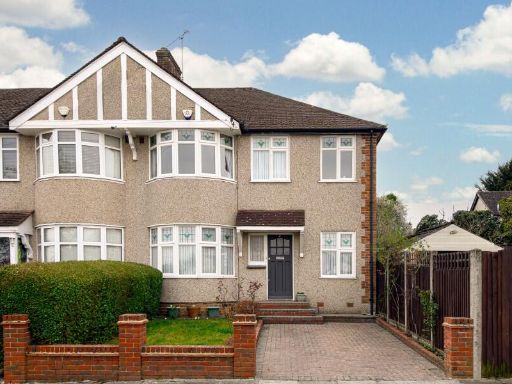 5 bedroom end of terrace house for sale in Weirdale Avenue, Whetstone, N20 — £775,000 • 5 bed • 1 bath • 1356 ft²
5 bedroom end of terrace house for sale in Weirdale Avenue, Whetstone, N20 — £775,000 • 5 bed • 1 bath • 1356 ft²