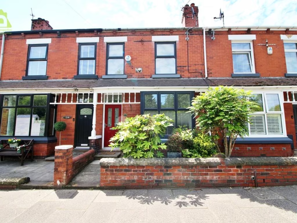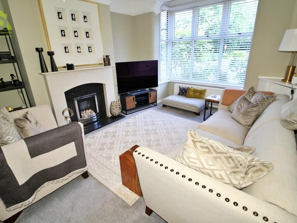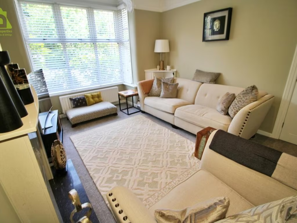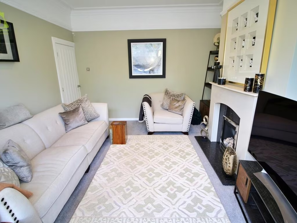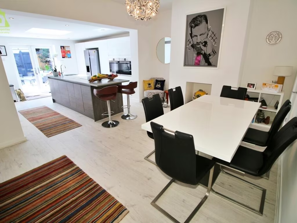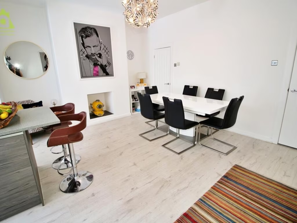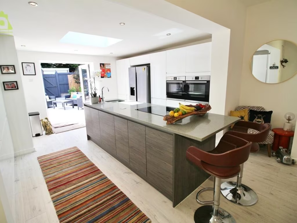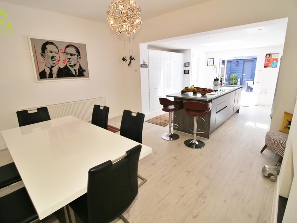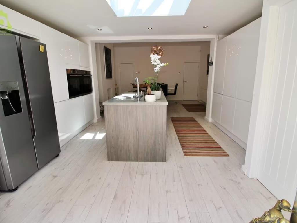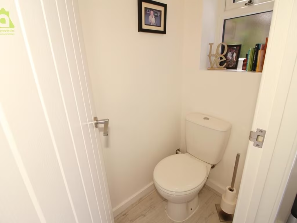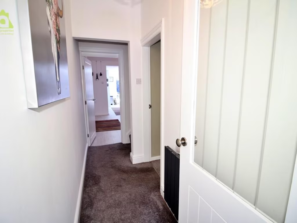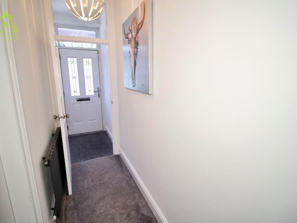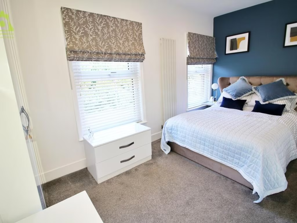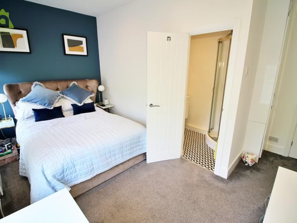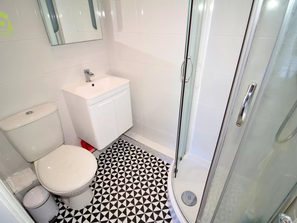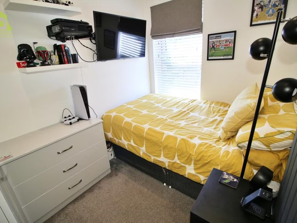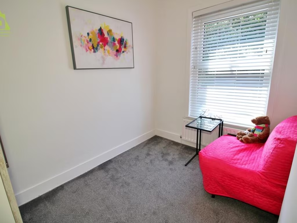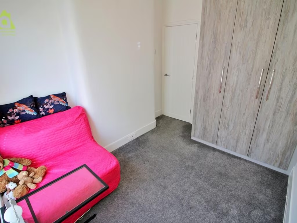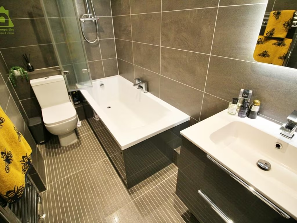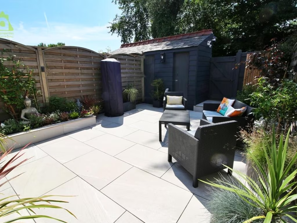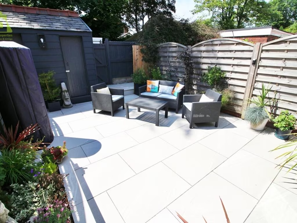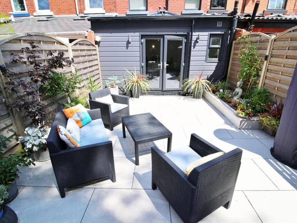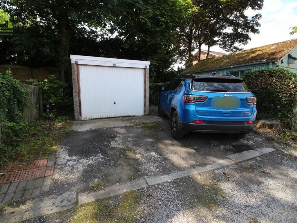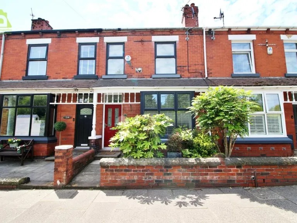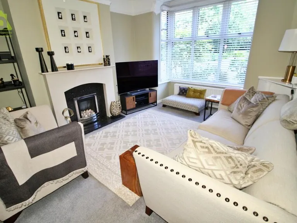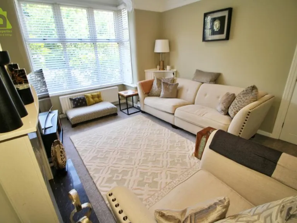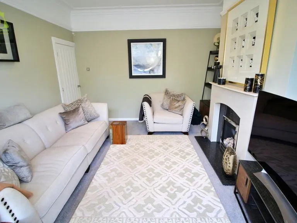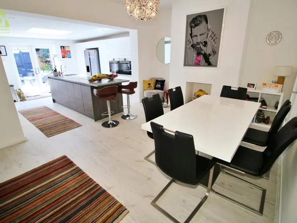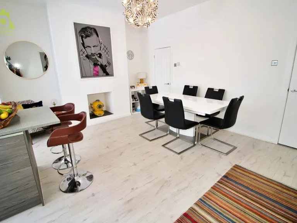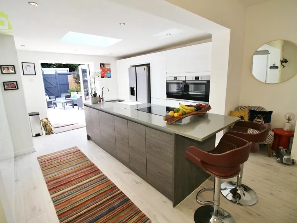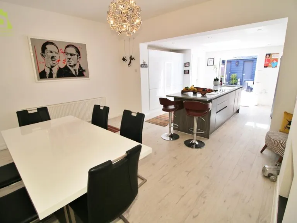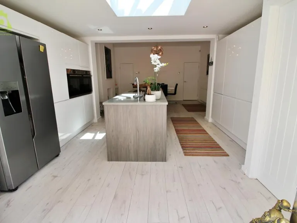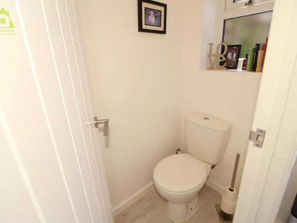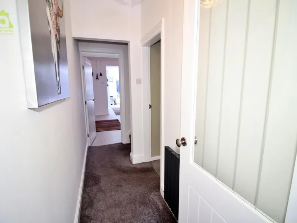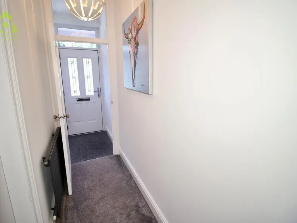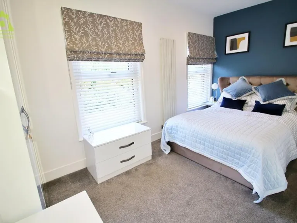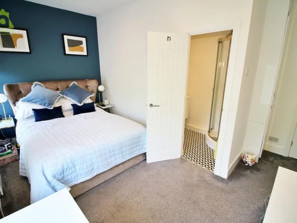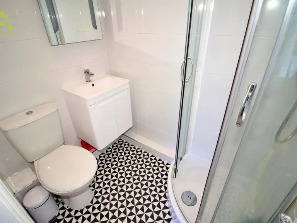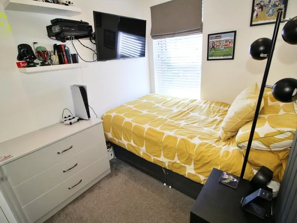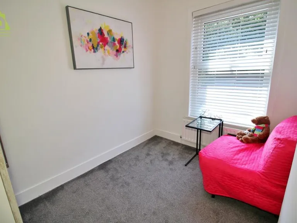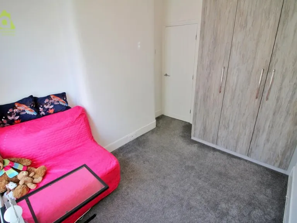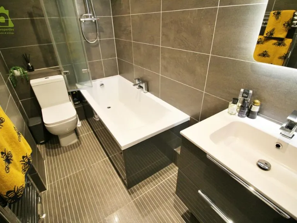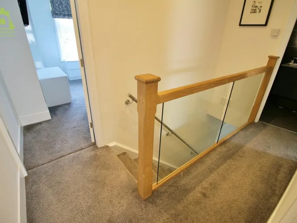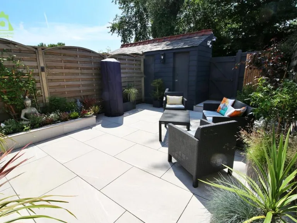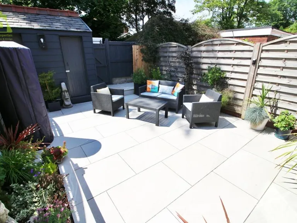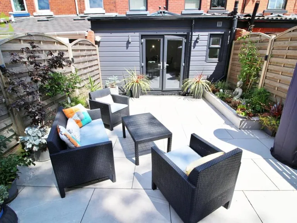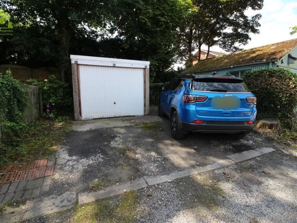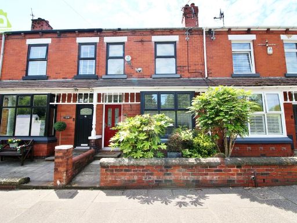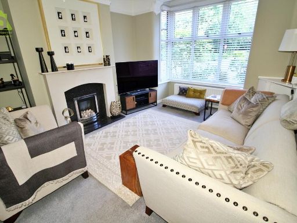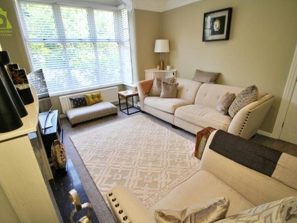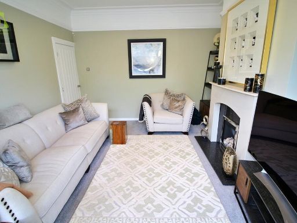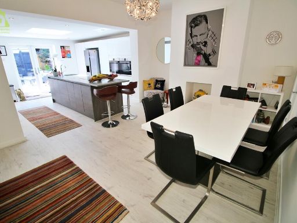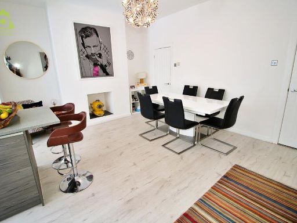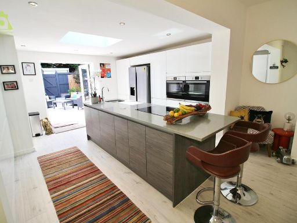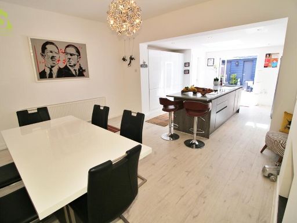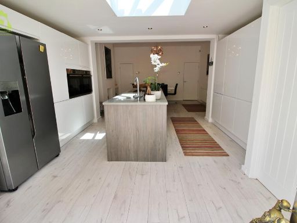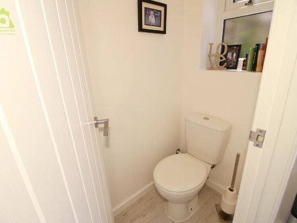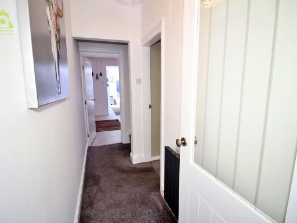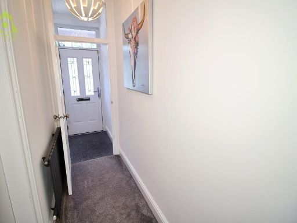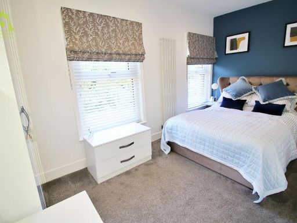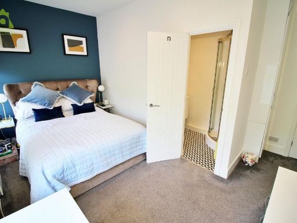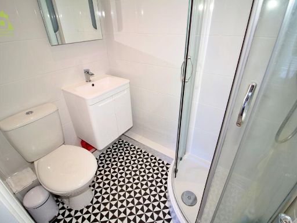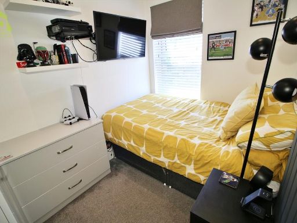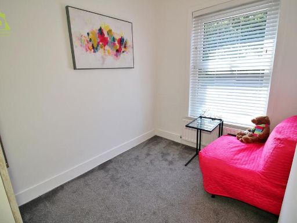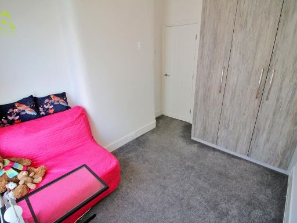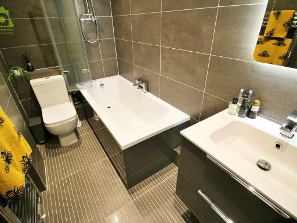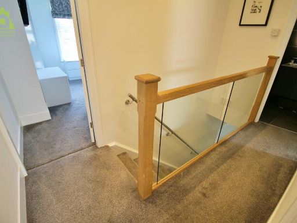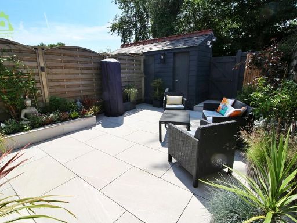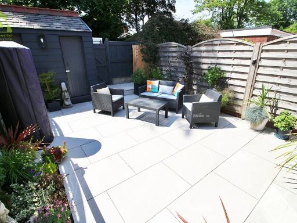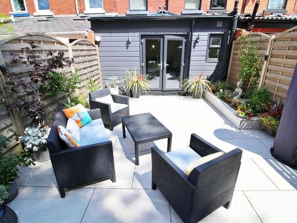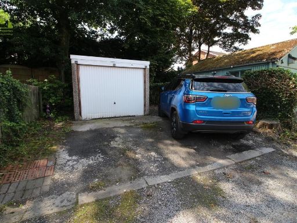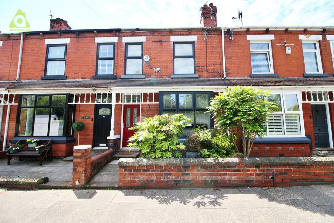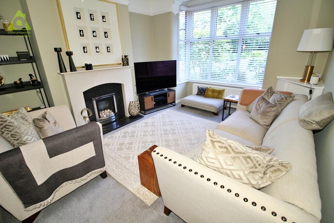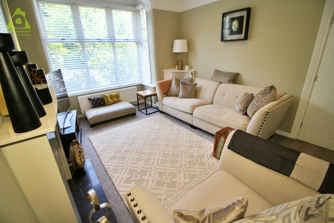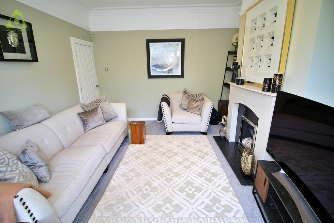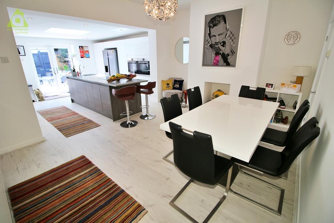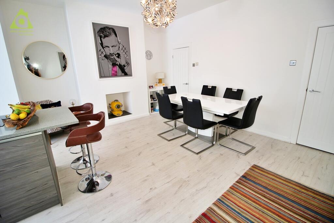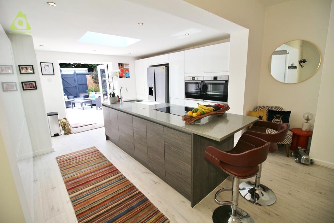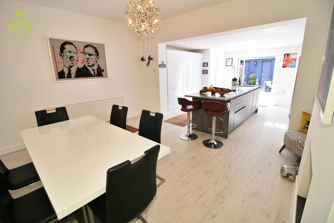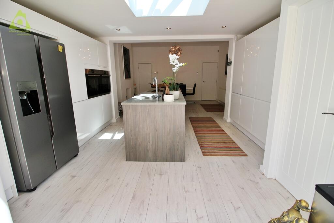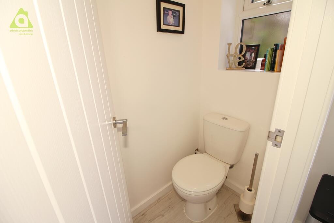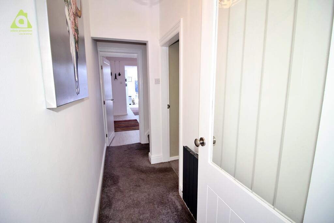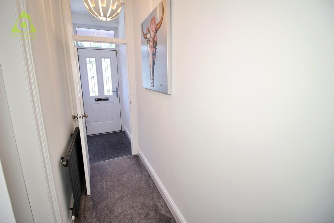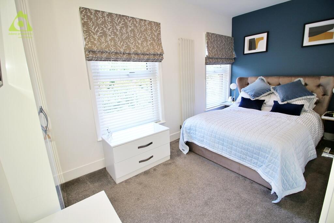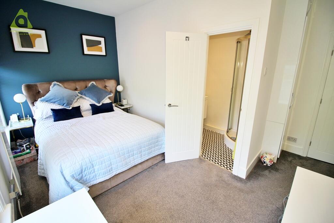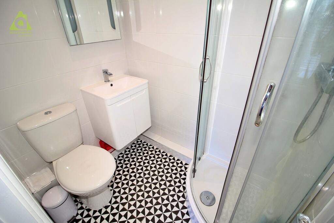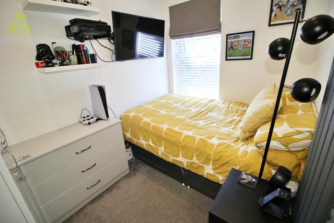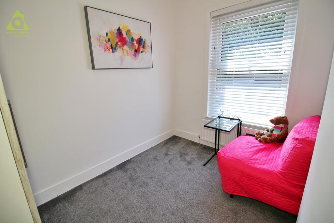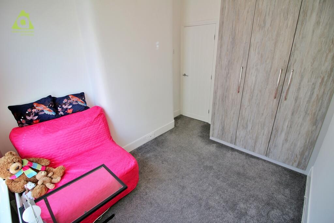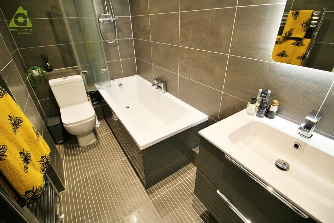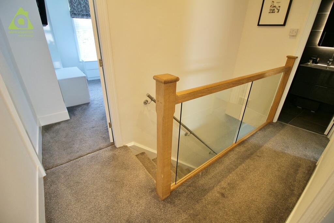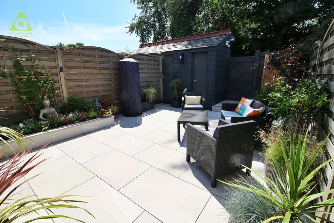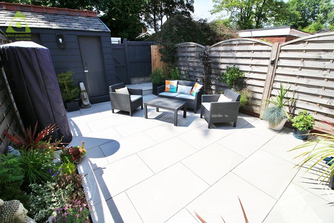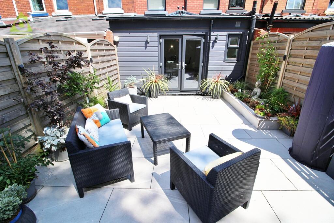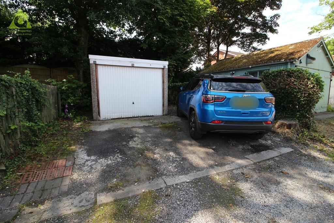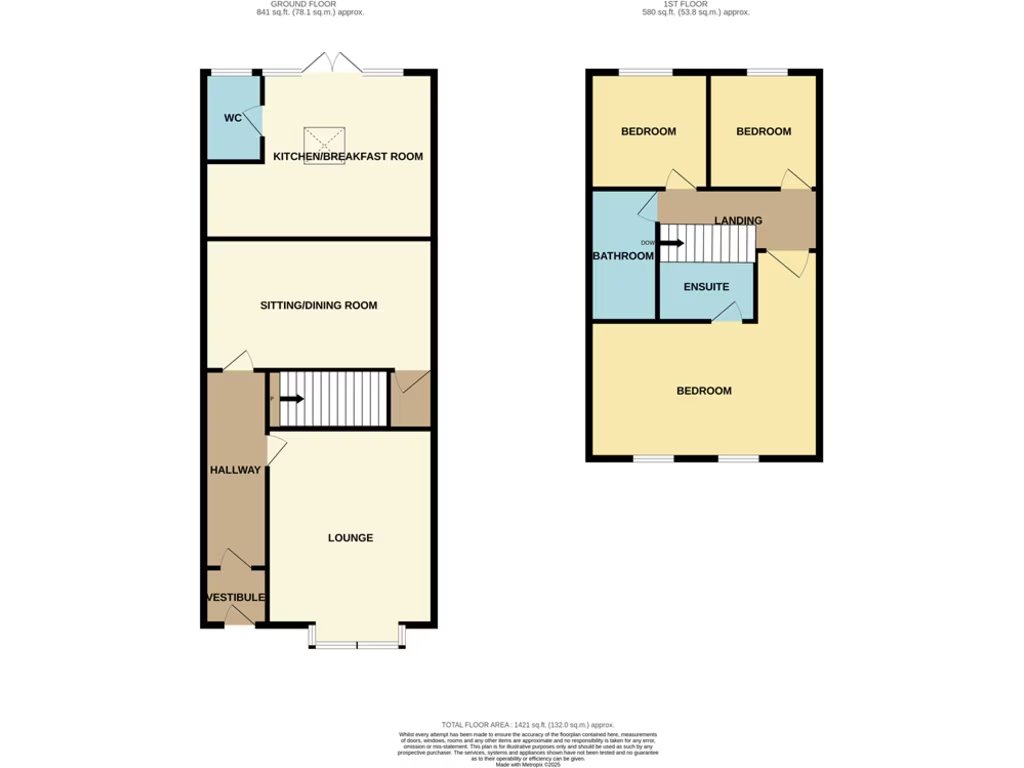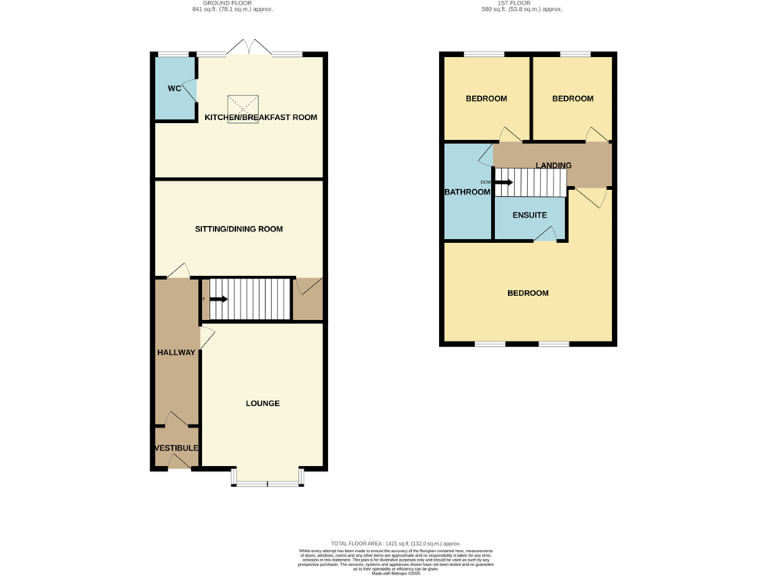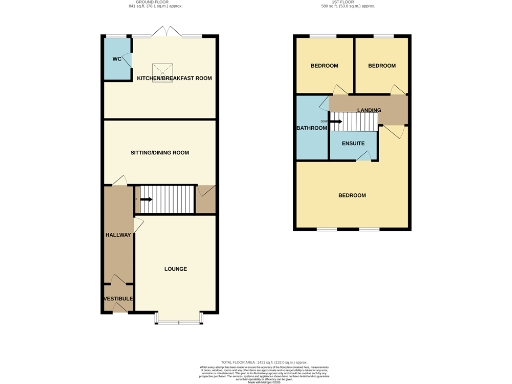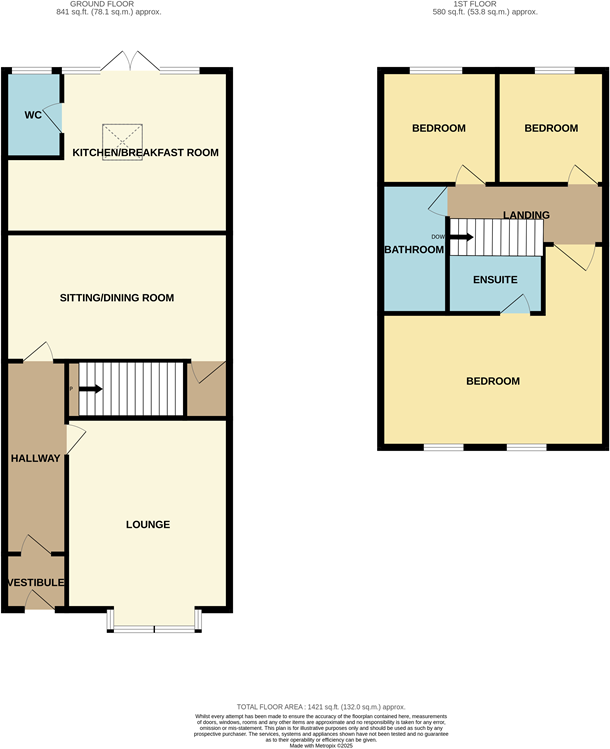Summary - 212 MANCHESTER ROAD WESTHOUGHTON BOLTON BL5 3LA
3 bed 3 bath Terraced
Renovated three-bedroom with garage, parking and spacious open-plan living.
3 double bedrooms with fitted wardrobes and master en-suite
High ceilings, original mouldings and large bay window
Extended open-plan kitchen/diner/sitting room with island
Detached garage plus off-street parking for two cars rear
Private rear courtyard and small front garden
New boiler with warranty; loft partially boarded, pull-down ladder
Leasehold tenure — check lease length, charges and ground rent
Secondaries have mixed Ofsted ratings; check catchment and options
This three-bedroom mid-terrace combines Victorian character and contemporary renovation across a generous 1,421 sq ft. High ceilings, original mouldings and a front bay window give the reception rooms period charm, while a rear extension creates an impressive open-plan kitchen/dining/sitting area ideal for family life and entertaining. The kitchen includes integrated appliances and a centre island; patio doors open onto a private courtyard.
Upstairs the master bedroom benefits from fitted wardrobes and an en-suite; two further double bedrooms also have fitted storage. Practical features include a newly installed boiler (with warranty), a partially boarded loft accessed from the landing, a detached garage and off-street parking for two cars to the rear. Broadband and mobile signal are strong and the M61 and Westhoughton station are close for commuters.
Known considerations are straightforward and stated: the property is leasehold (buyers should check lease terms, service charges and ground rent), and the second and third bedrooms are the smaller doubles shown in the measurements. Local secondary schools listed have mixed Ofsted outcomes, so families may wish to research catchment options. Overall the house is presented in move-in condition but buyers should confirm appliance warranties and review lease documentation before exchange.
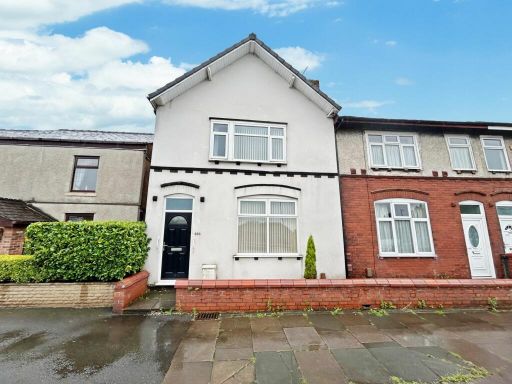 3 bedroom terraced house for sale in Manchester Road, Westhoughton, BL5 — £210,000 • 3 bed • 2 bath • 1281 ft²
3 bedroom terraced house for sale in Manchester Road, Westhoughton, BL5 — £210,000 • 3 bed • 2 bath • 1281 ft²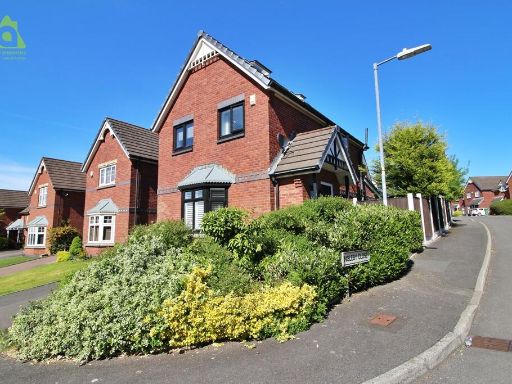 3 bedroom detached house for sale in Ingleby Close, Westhoughton, BL5 3QZ, BL5 — £385,000 • 3 bed • 4 bath • 1746 ft²
3 bedroom detached house for sale in Ingleby Close, Westhoughton, BL5 3QZ, BL5 — £385,000 • 3 bed • 4 bath • 1746 ft²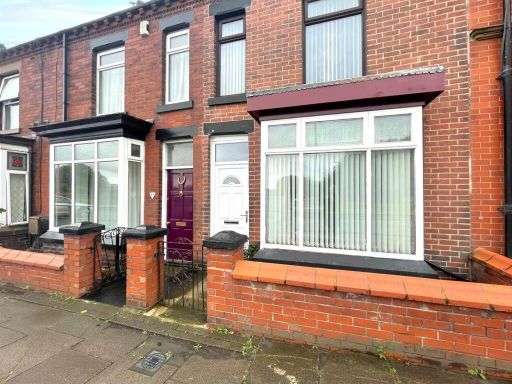 3 bedroom terraced house for sale in Manchester Road, Westhoughton, Bolton, BL5 — £190,000 • 3 bed • 2 bath • 926 ft²
3 bedroom terraced house for sale in Manchester Road, Westhoughton, Bolton, BL5 — £190,000 • 3 bed • 2 bath • 926 ft²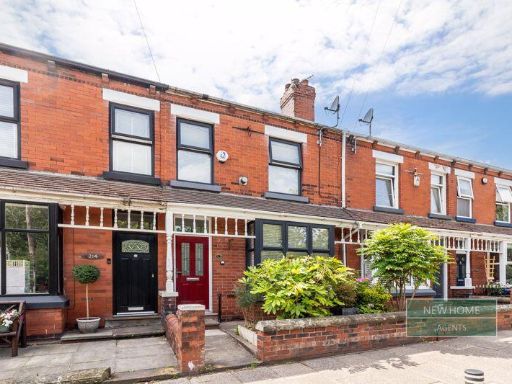 3 bedroom terraced house for sale in Manchester Road, Westhoughton, Bolton, BL5 3LA, BL5 — £275,000 • 3 bed • 2 bath • 958 ft²
3 bedroom terraced house for sale in Manchester Road, Westhoughton, Bolton, BL5 3LA, BL5 — £275,000 • 3 bed • 2 bath • 958 ft²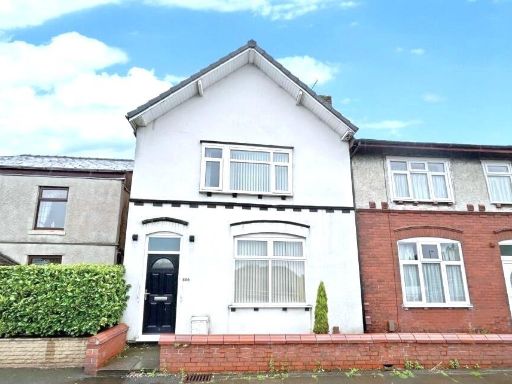 3 bedroom end of terrace house for sale in Manchester Road, Westhoughton, Bolton, BL5 — £210,000 • 3 bed • 2 bath • 944 ft²
3 bedroom end of terrace house for sale in Manchester Road, Westhoughton, Bolton, BL5 — £210,000 • 3 bed • 2 bath • 944 ft²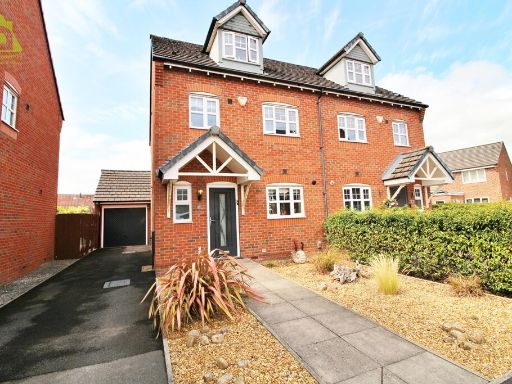 4 bedroom semi-detached house for sale in Hale Bank, Westhoughton, BL5 3GS, BL5 — £295,000 • 4 bed • 3 bath • 1012 ft²
4 bedroom semi-detached house for sale in Hale Bank, Westhoughton, BL5 3GS, BL5 — £295,000 • 4 bed • 3 bath • 1012 ft²