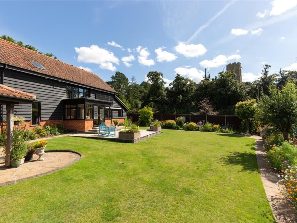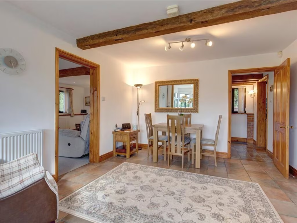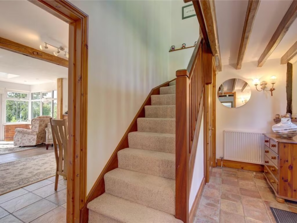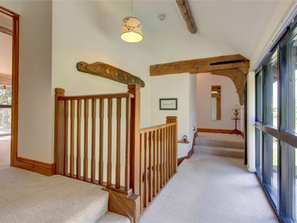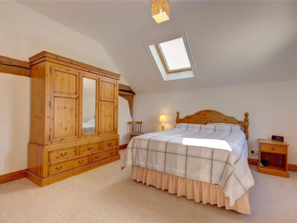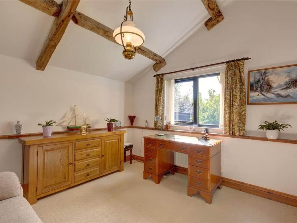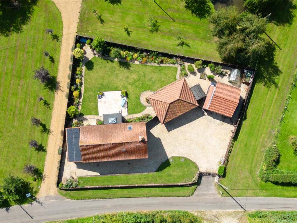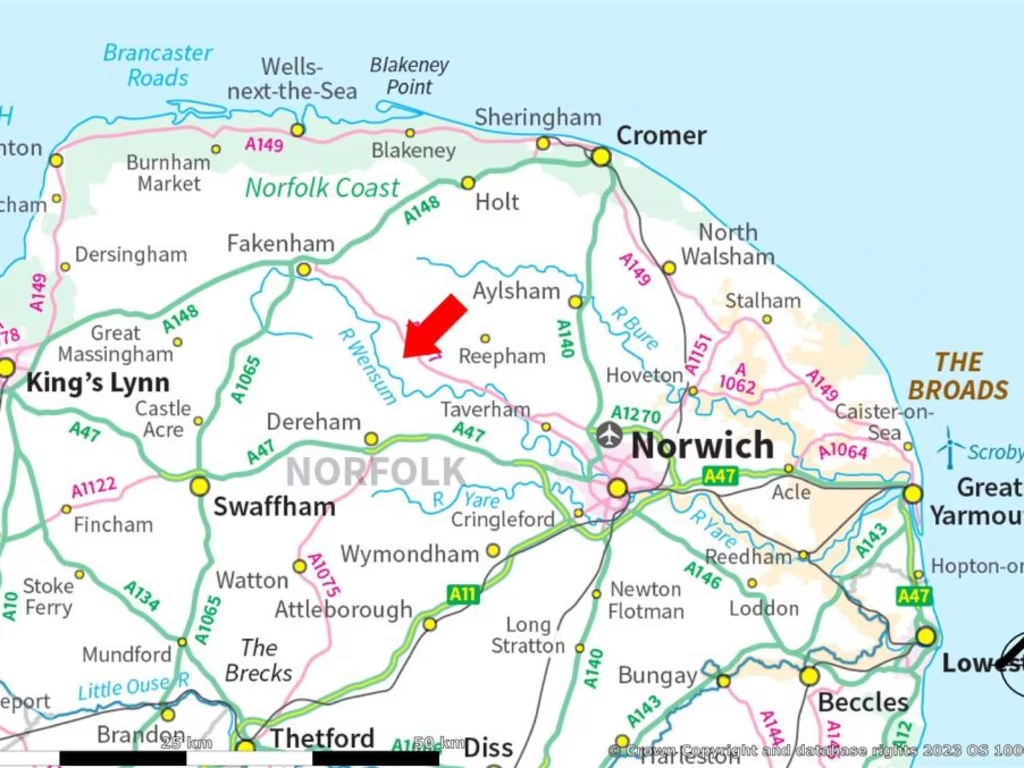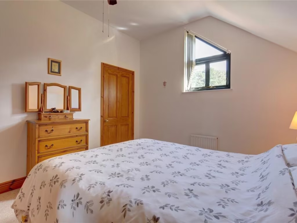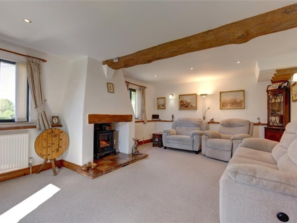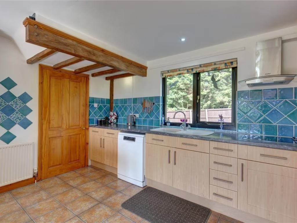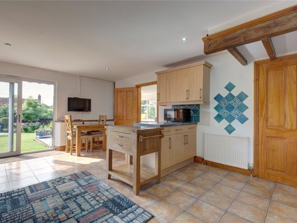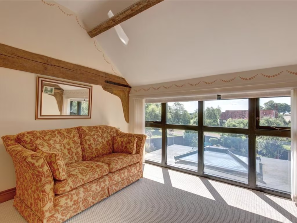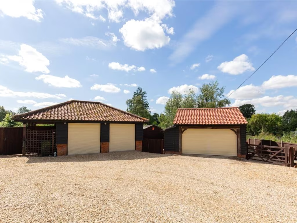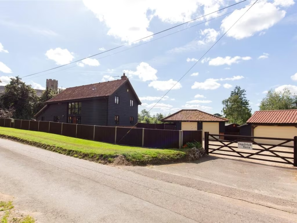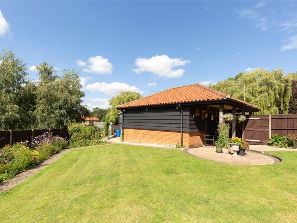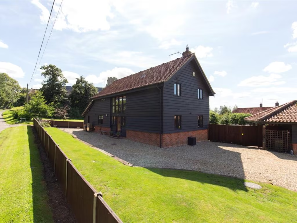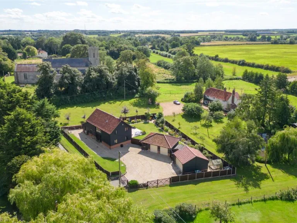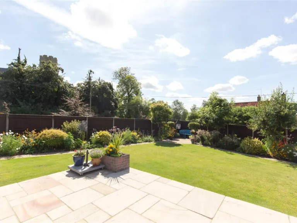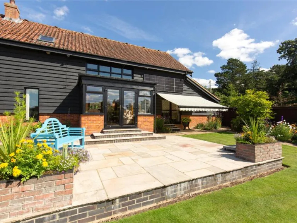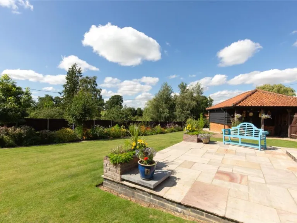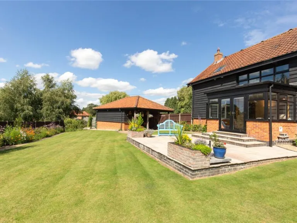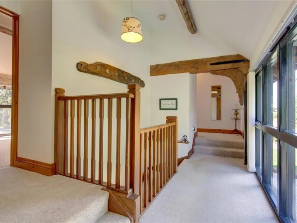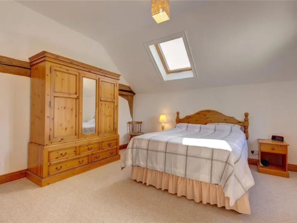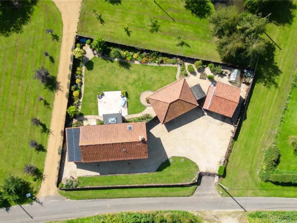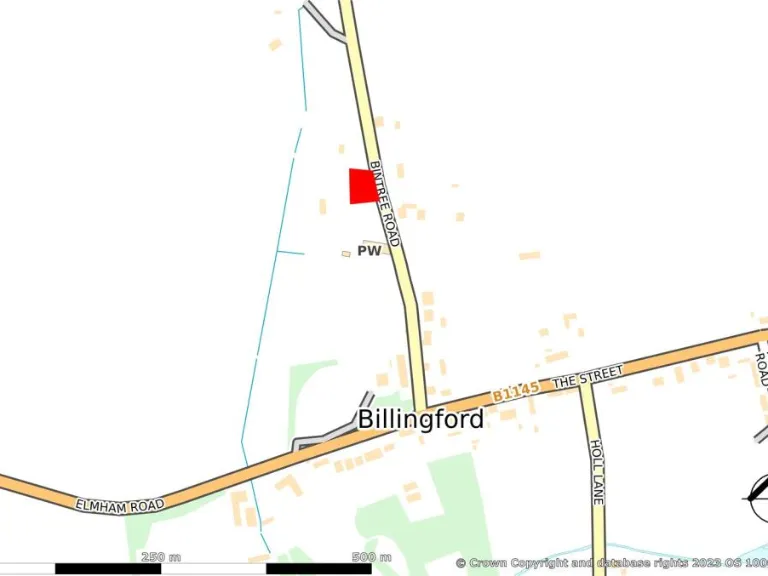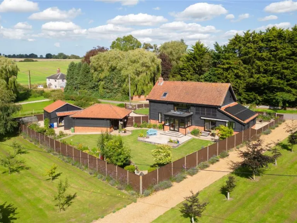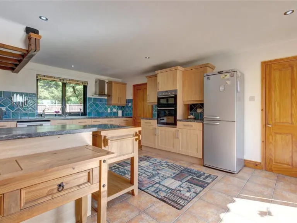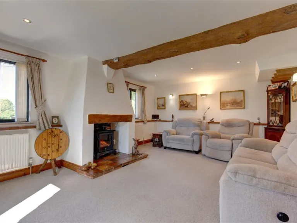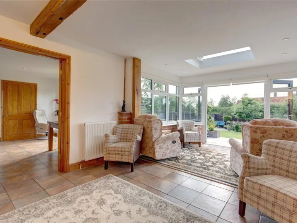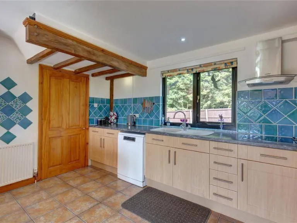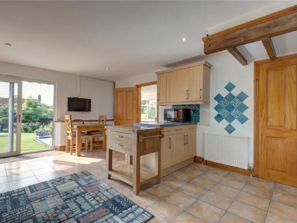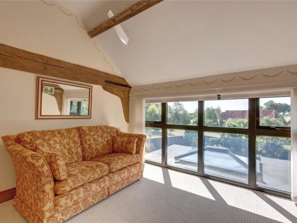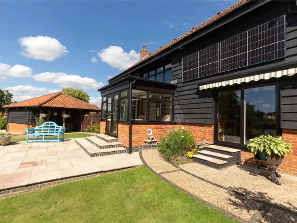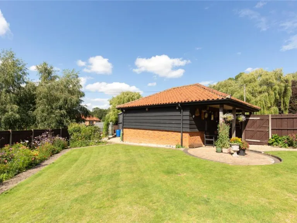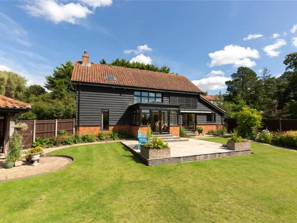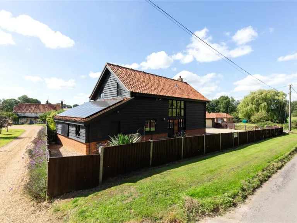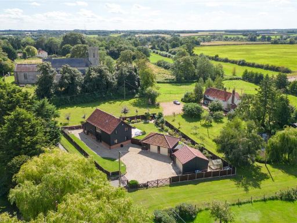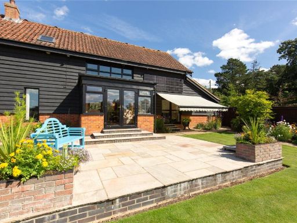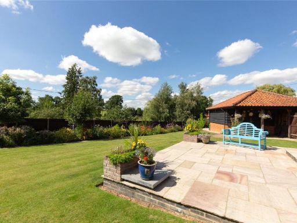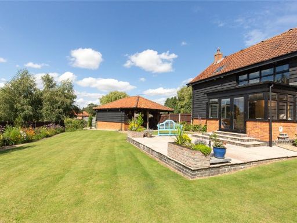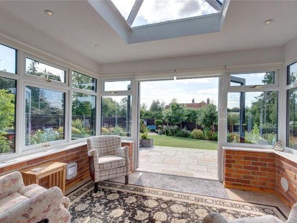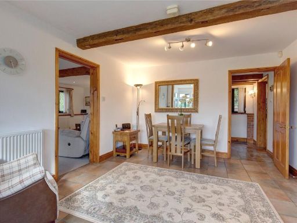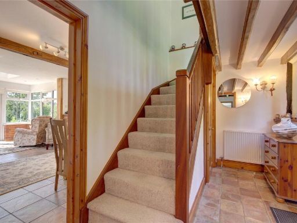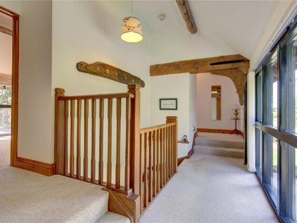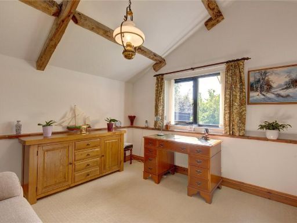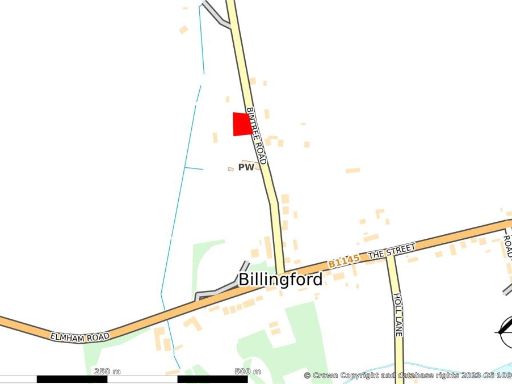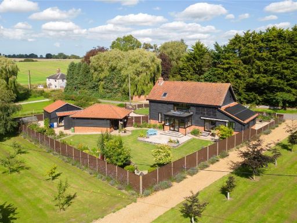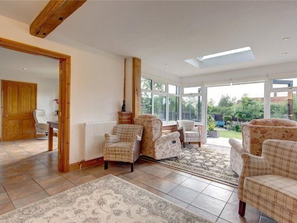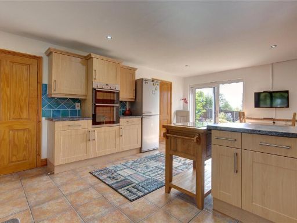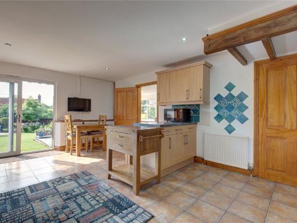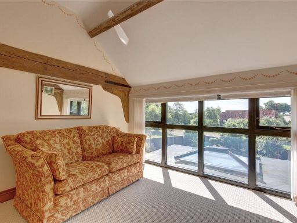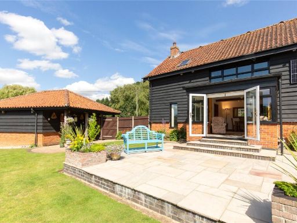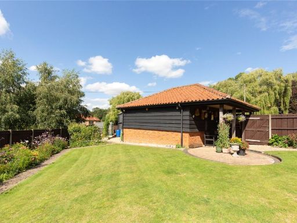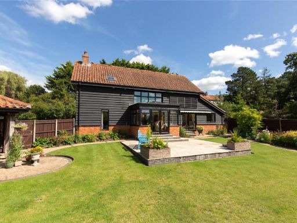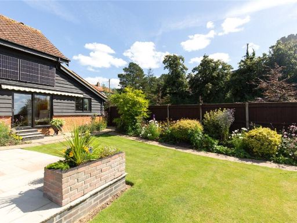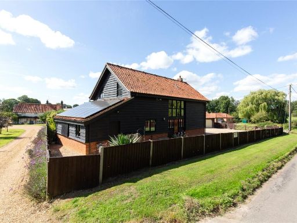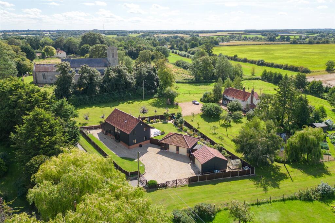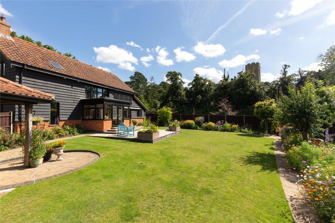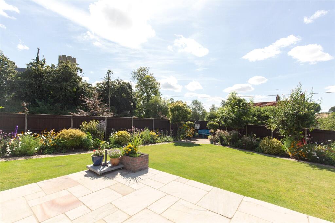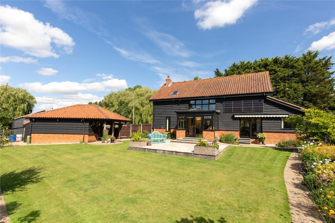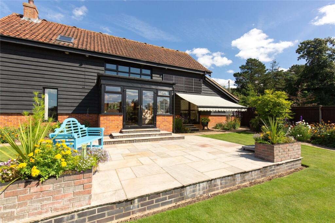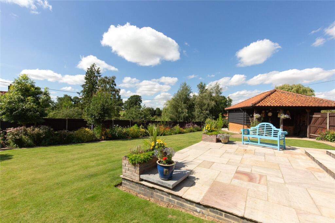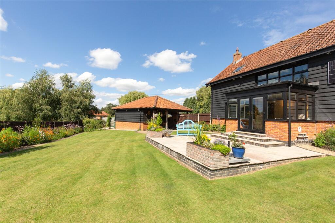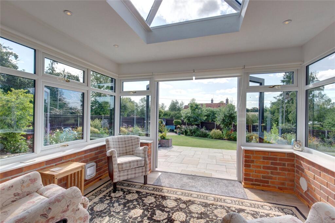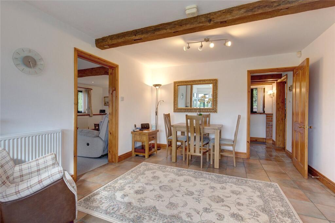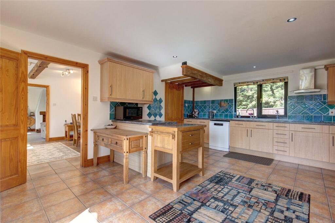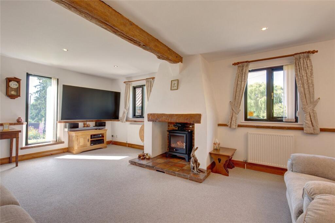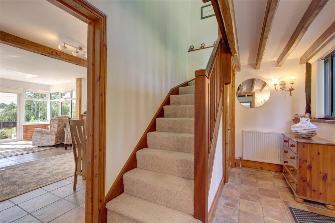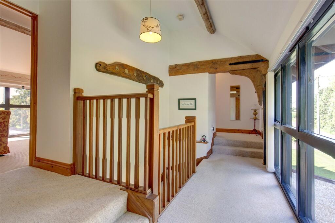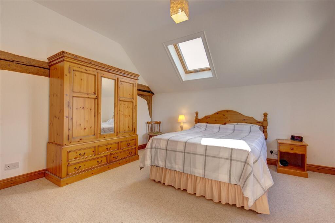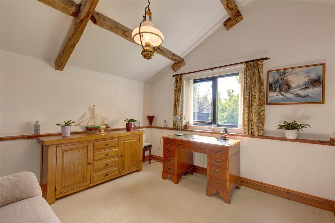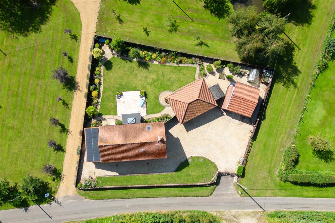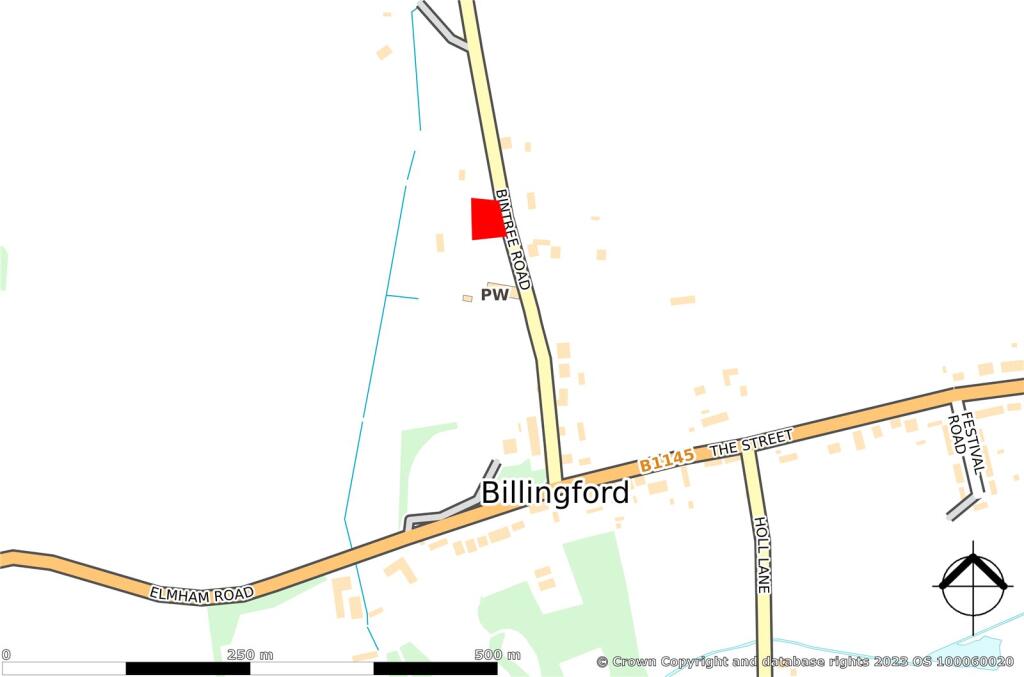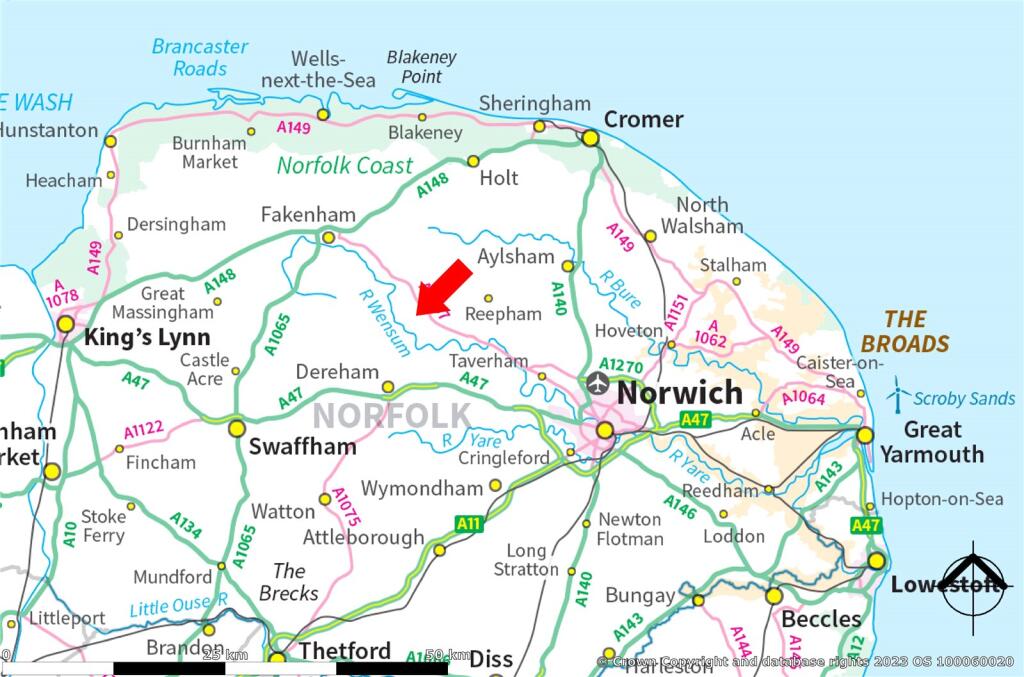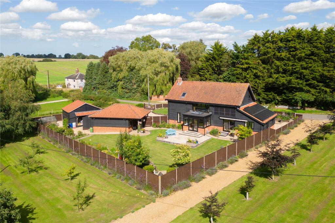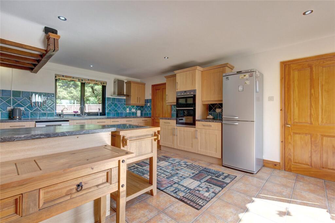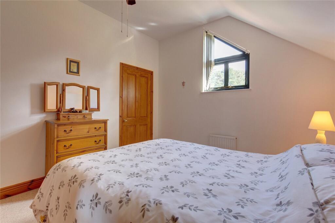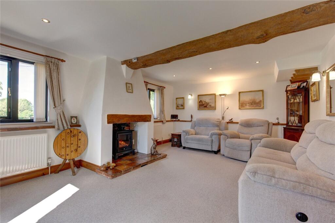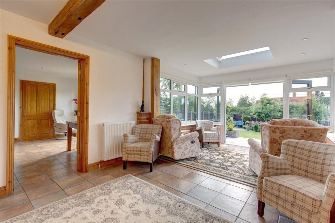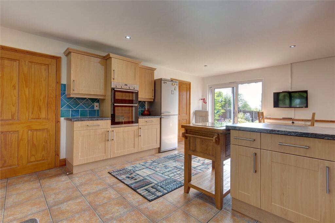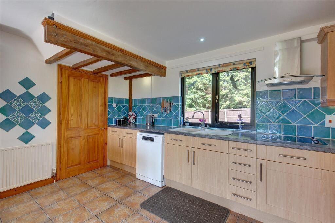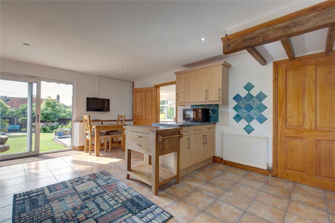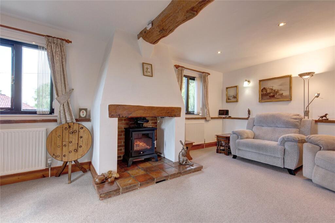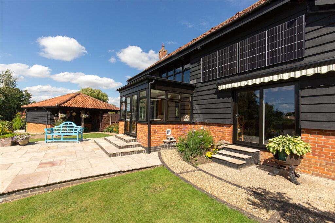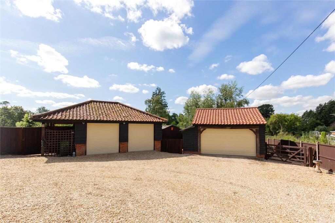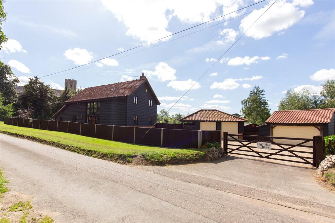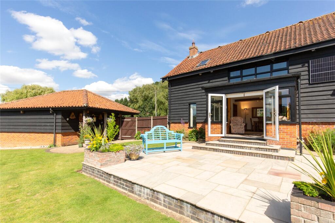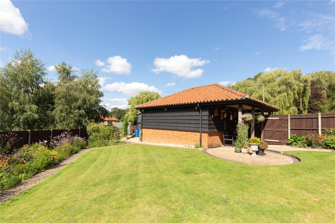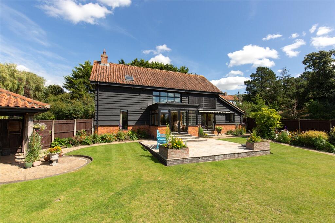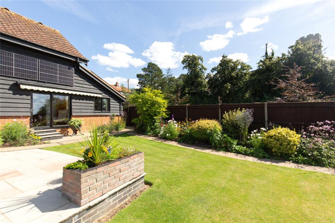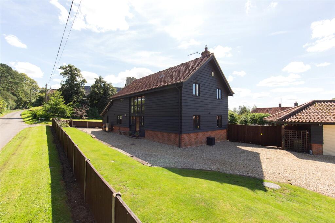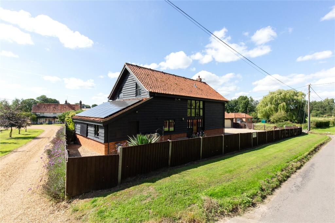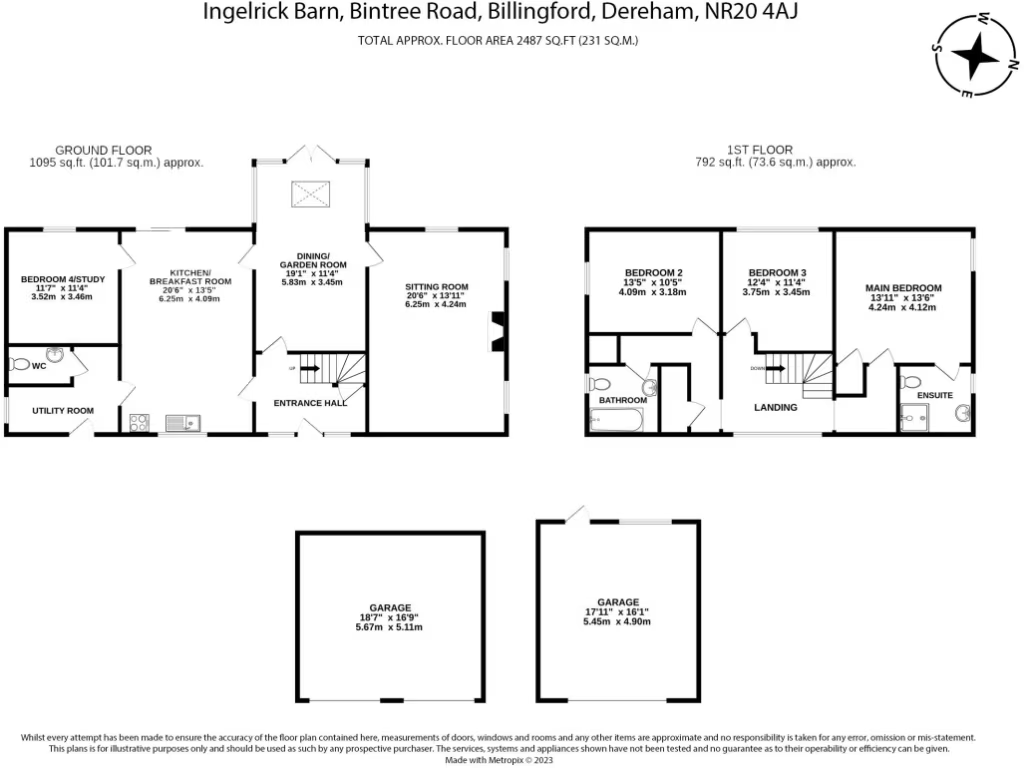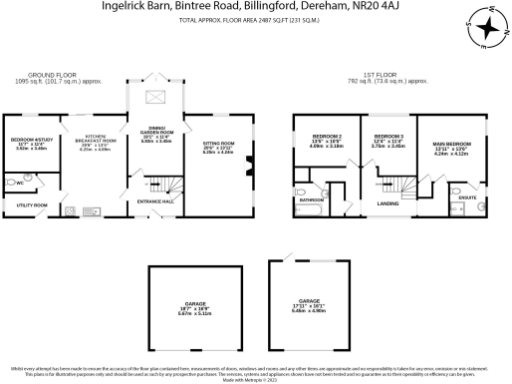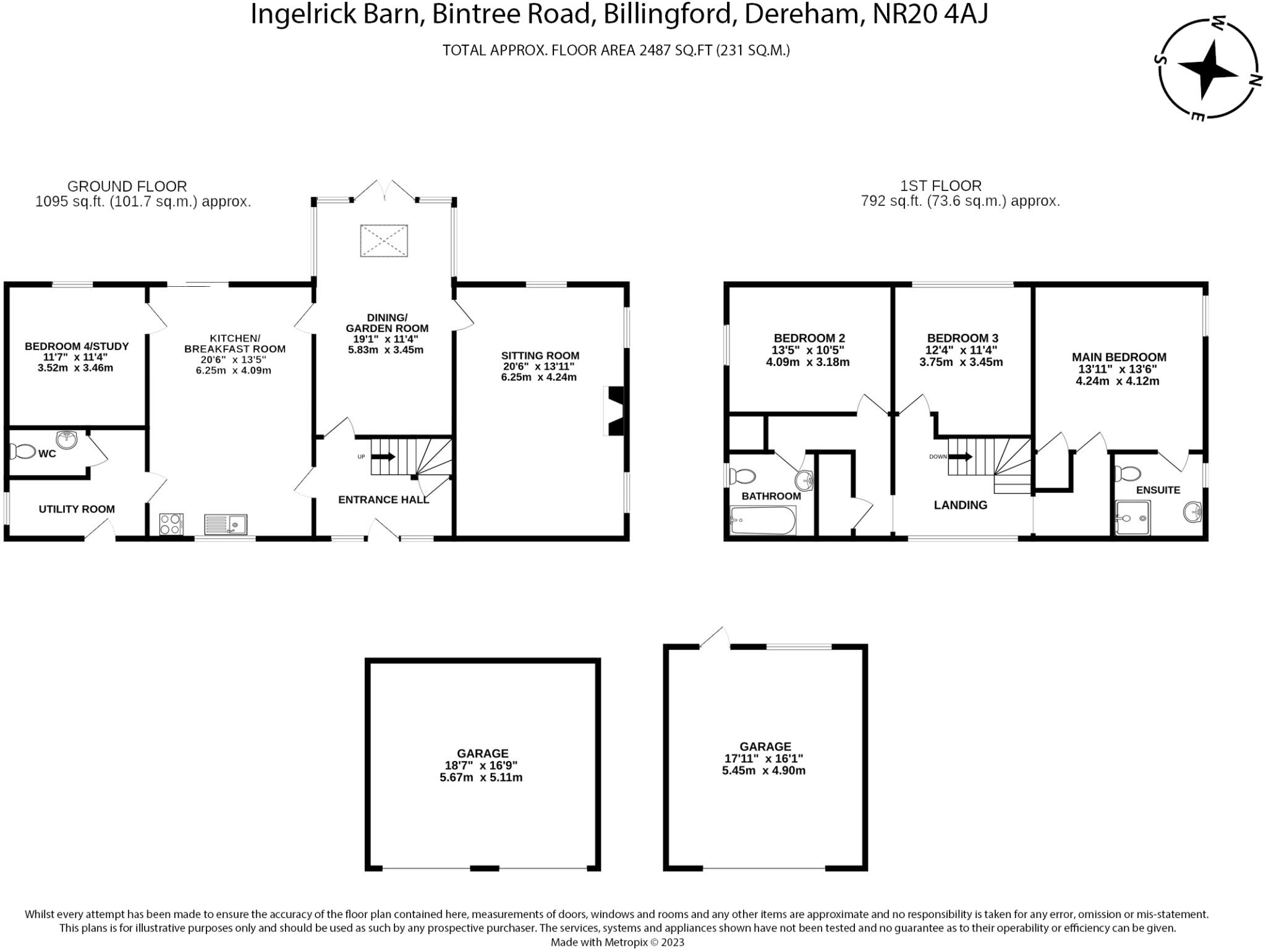Summary - INGELRICK BARN BINTREE ROAD BILLINGFORD DEREHAM NR20 4AJ
3 bed 2 bath Detached
Spacious 3-bed barn conversion with huge plot, solar panels and countryside views.
- Detached barn-style home on a huge private plot with far-reaching views
- Three double bedrooms plus ground-floor study/bedroom 4
- West-facing landscaped garden and elevated terrace for sunsets
- Two garages with electric doors and generous off-road parking
- Solar panels and new air-source heating (PV credit reported £800pa)
- Private drainage (new treatment facility pending installation)
- Solid brick walls; assumed no cavity insulation — potential upgrade needed
- Slow broadband; Council Tax Band E and restrictions/easements on title
Ingelrick Barn is a striking barn-style detached home set on a huge plot in the rural village of Billingford. Built in 2000 on a former barn footprint, the house offers three double bedrooms, flexible ground-floor living (including a study/bedroom 4) and west-facing, landscaped gardens that capture long evening sunsets and wide countryside views.
The layout suits family life: a spacious kitchen/breakfast room with utility, a large garden/family room with roof lantern and extensive glazing, and a separate sitting room with exposed beams. Practical features include two garages with electric roller doors, ample off-street parking, solar panels and a recently installed air-source heating system that currently generates a modest PV credit for the owner.
Buyers should note a few material points: drainage is private with a new treatment facility due to be installed, walls are solid brick with assumed lack of cavity insulation, broadband speeds are slow and the property sits in Council Tax band E (above average). There are also existing restrictions and easements on title. These factors are balanced by an EPC B rating and the property's strong rural setting near good local primary and secondary schools.
This home will appeal to families seeking calm country living with versatile accommodation and substantial outdoor space, and to buyers who value solar/air-source running-cost benefits. Interested parties should arrange a survey and confirm details of the pending drainage works, title restrictions and insulation before exchange.
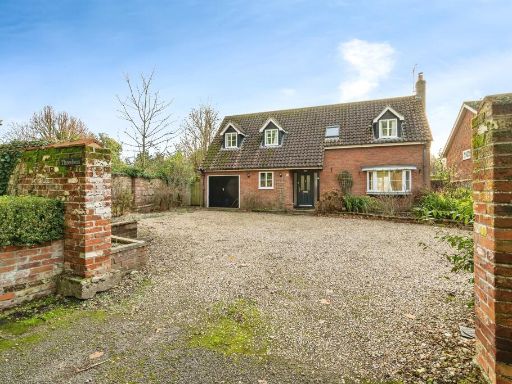 3 bedroom detached house for sale in The Street, Billingford, Dereham, NR20 — £425,000 • 3 bed • 2 bath • 805 ft²
3 bedroom detached house for sale in The Street, Billingford, Dereham, NR20 — £425,000 • 3 bed • 2 bath • 805 ft²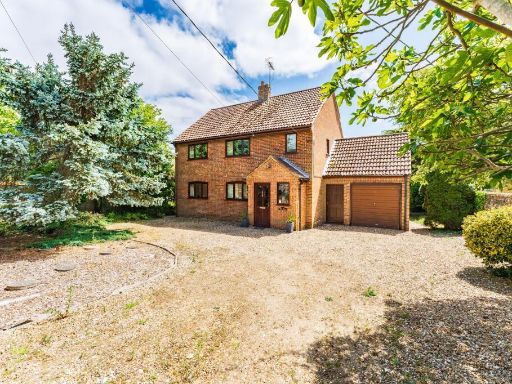 4 bedroom detached house for sale in Main Road, Billingford, NR20 — £375,000 • 4 bed • 1 bath • 1668 ft²
4 bedroom detached house for sale in Main Road, Billingford, NR20 — £375,000 • 4 bed • 1 bath • 1668 ft²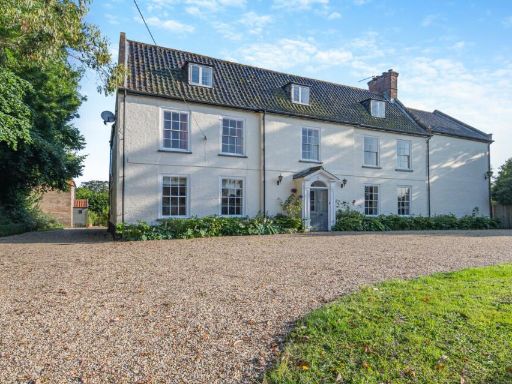 7 bedroom detached house for sale in The Street, Billingford, Dereham, Norfolk, NR20 — £1,475,000 • 7 bed • 4 bath • 6142 ft²
7 bedroom detached house for sale in The Street, Billingford, Dereham, Norfolk, NR20 — £1,475,000 • 7 bed • 4 bath • 6142 ft²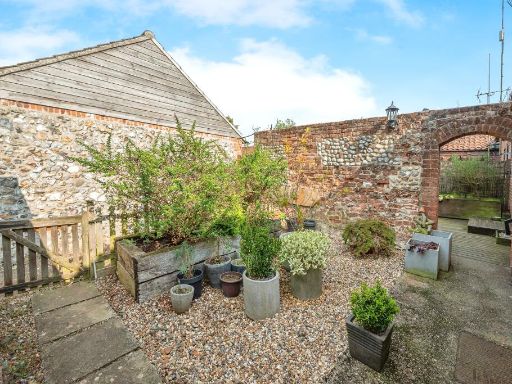 3 bedroom semi-detached house for sale in Hall Road, Wood Dalling, Norwich, NR11 — £325,000 • 3 bed • 1 bath • 786 ft²
3 bedroom semi-detached house for sale in Hall Road, Wood Dalling, Norwich, NR11 — £325,000 • 3 bed • 1 bath • 786 ft²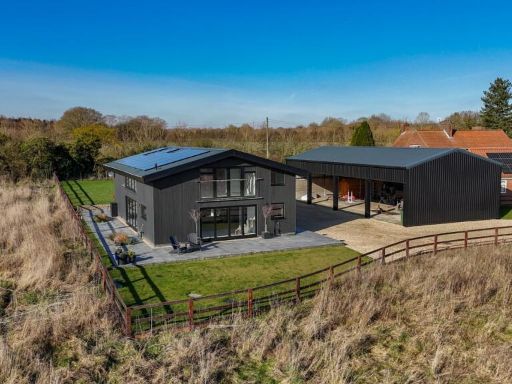 Barn for sale in North Elmham, Mid-Norfolk, NR20 — £800,000 • 4 bed • 3 bath • 2531 ft²
Barn for sale in North Elmham, Mid-Norfolk, NR20 — £800,000 • 4 bed • 3 bath • 2531 ft²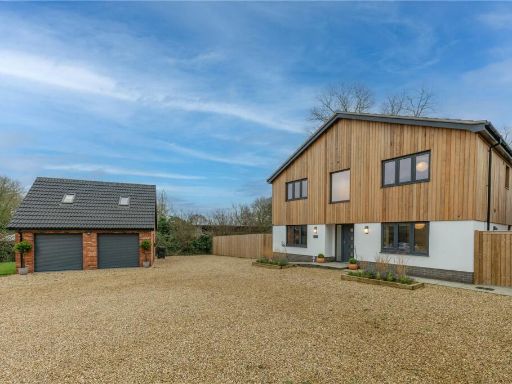 4 bedroom detached house for sale in Rectory Road, Rockland All Saints, Attleborough, Norfolk, NR17 — £849,950 • 4 bed • 2 bath • 2594 ft²
4 bedroom detached house for sale in Rectory Road, Rockland All Saints, Attleborough, Norfolk, NR17 — £849,950 • 4 bed • 2 bath • 2594 ft²
