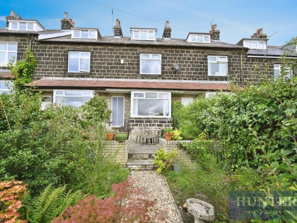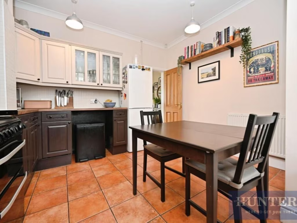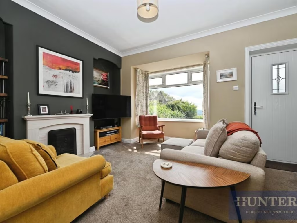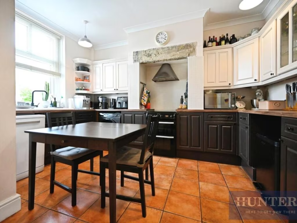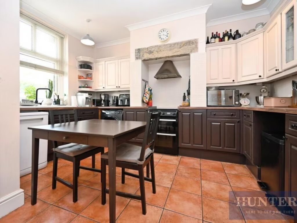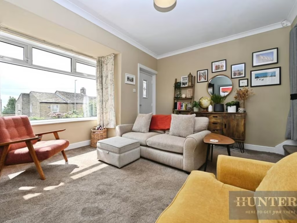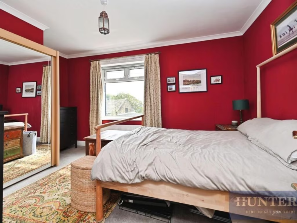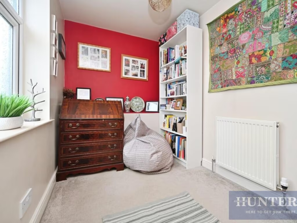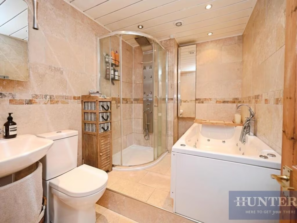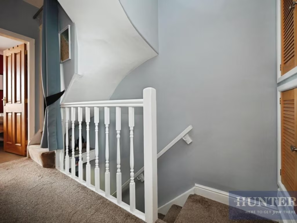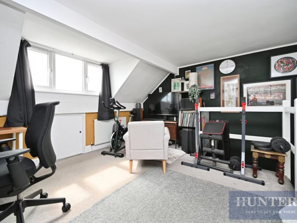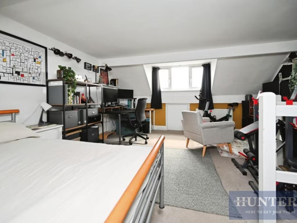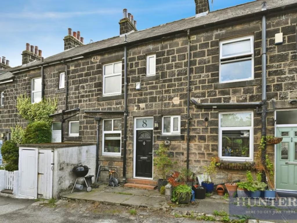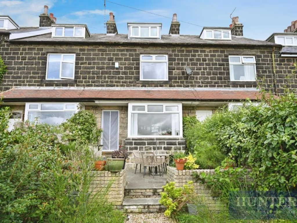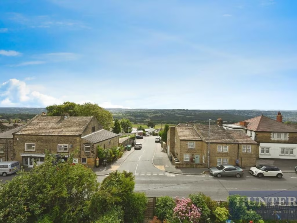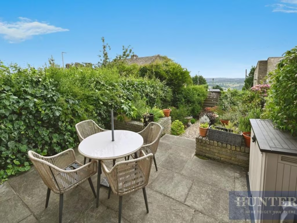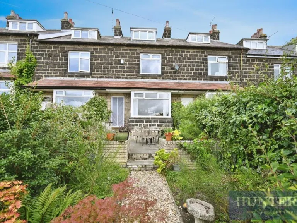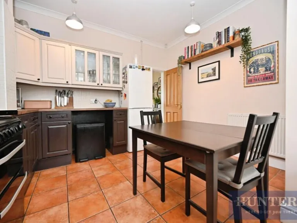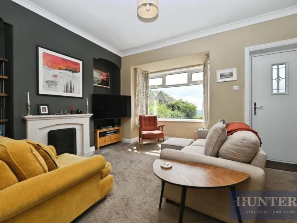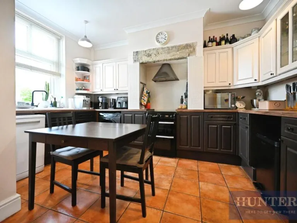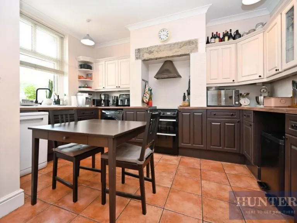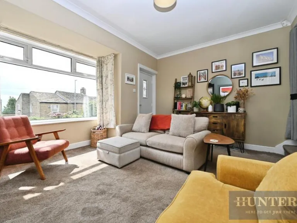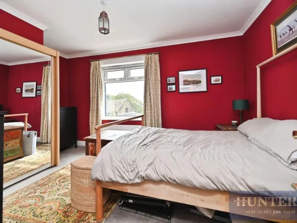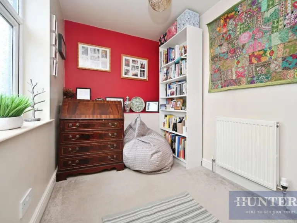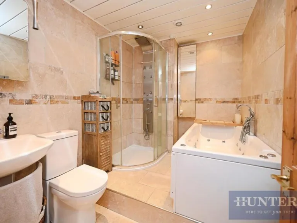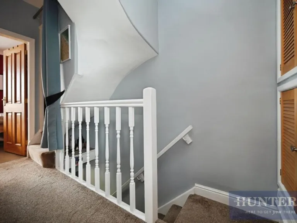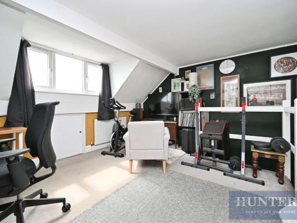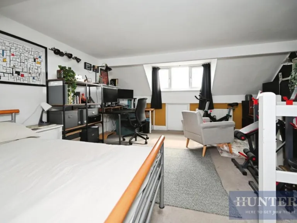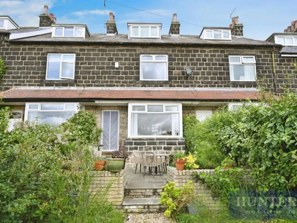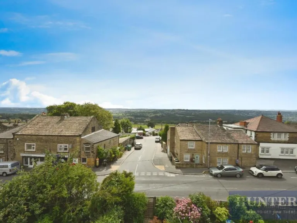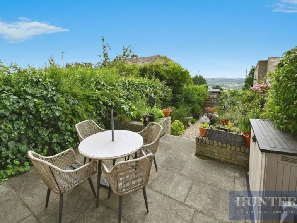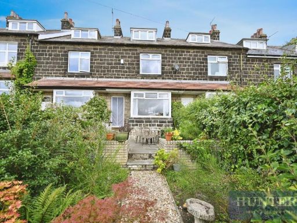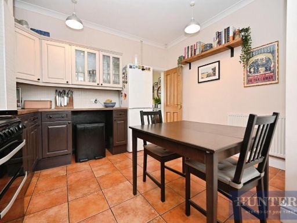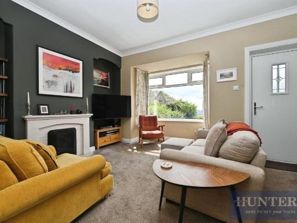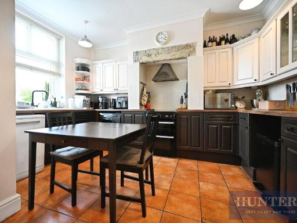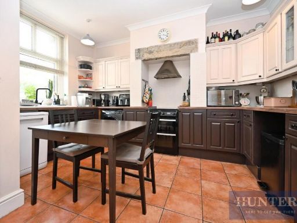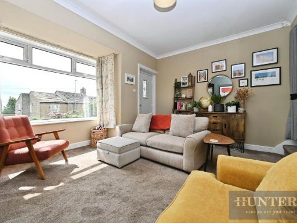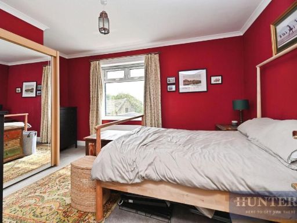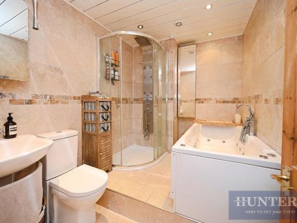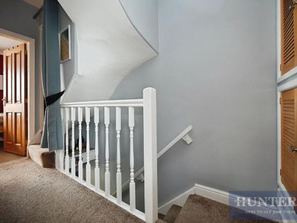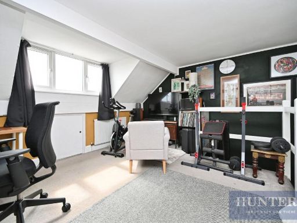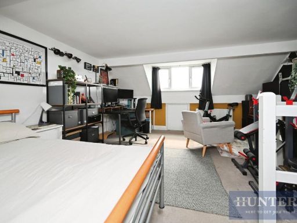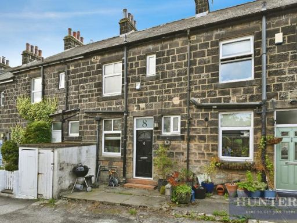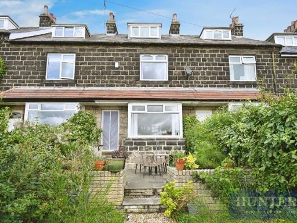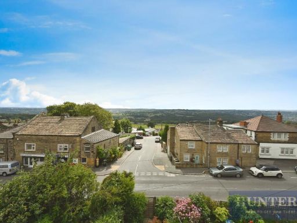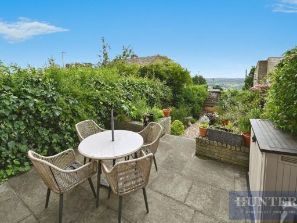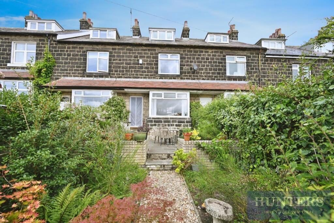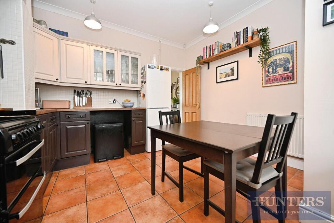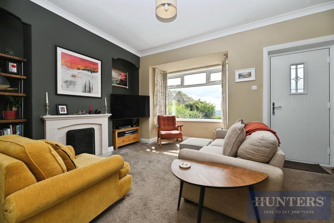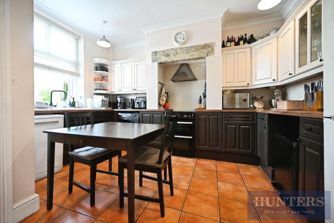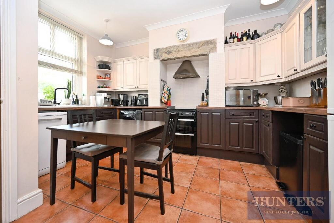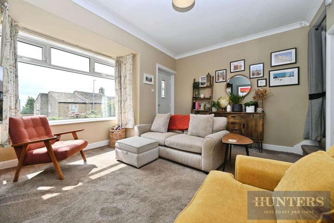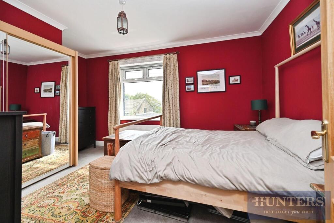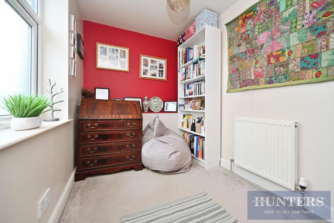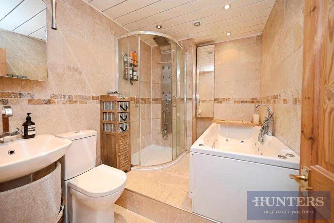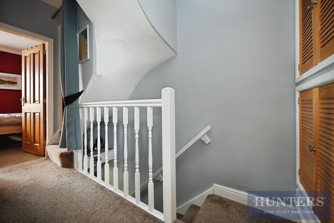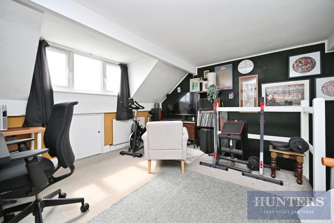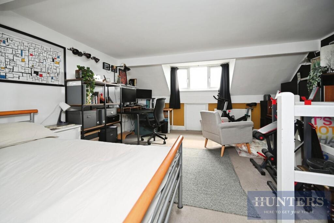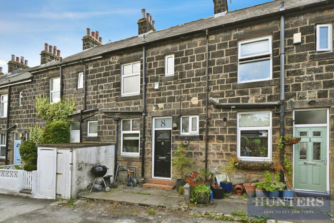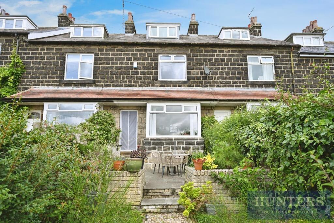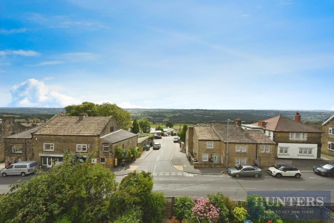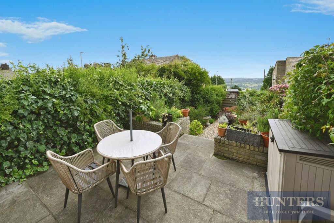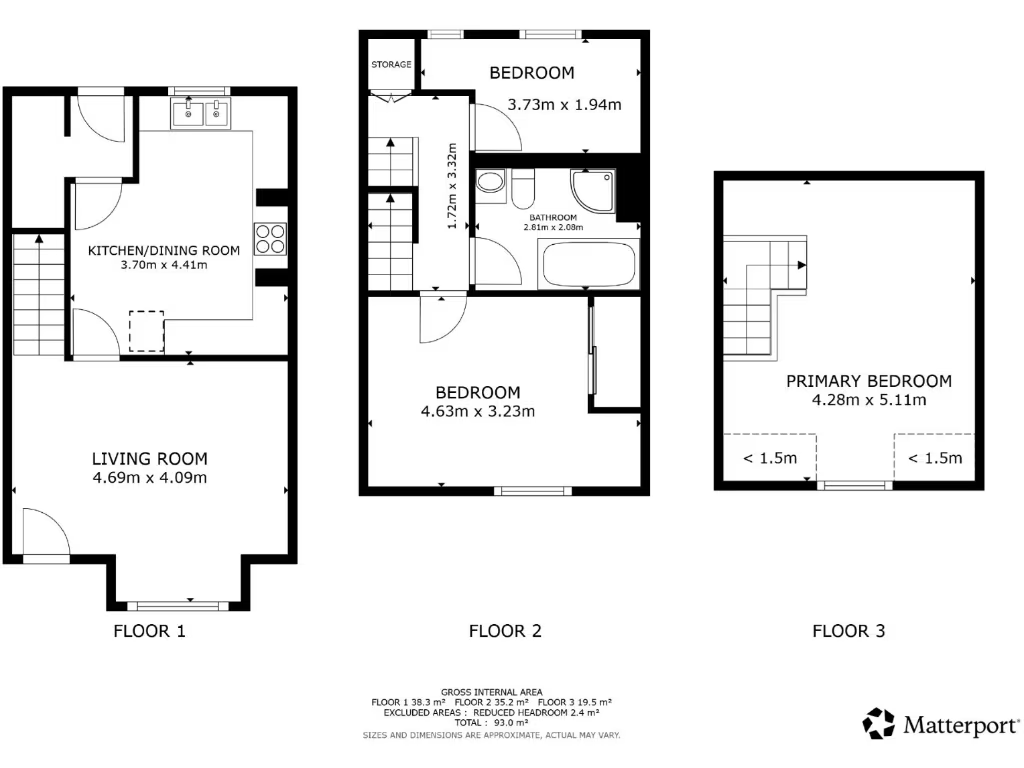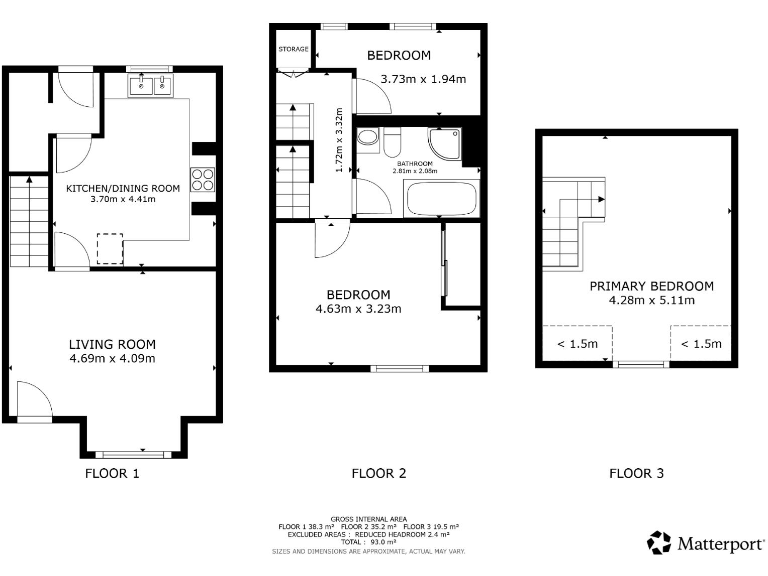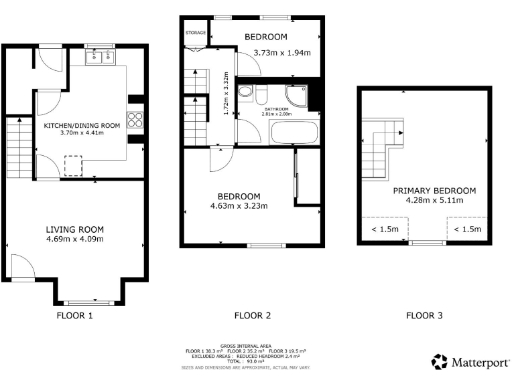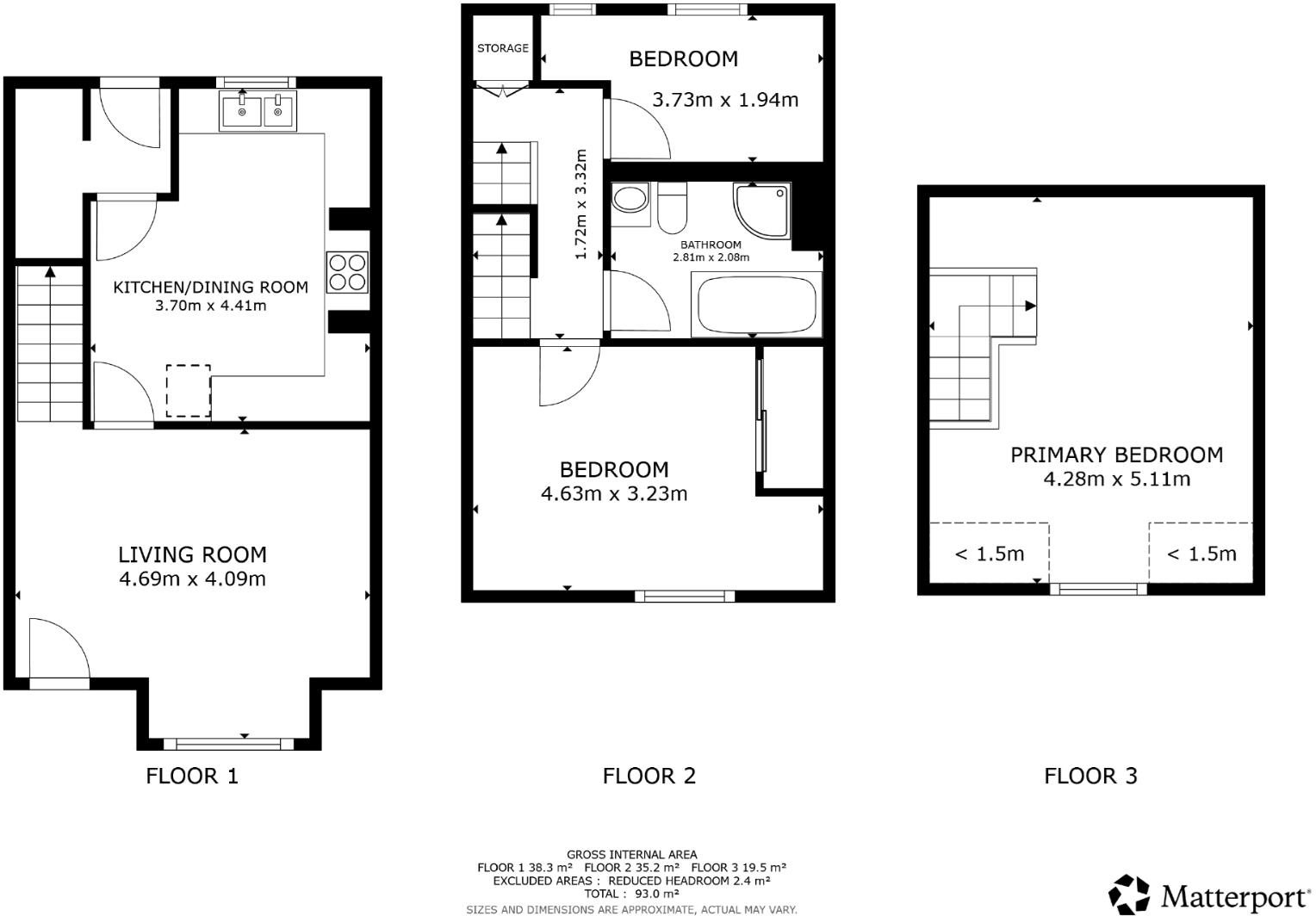Summary - 8, Egerton Terrace, Rawdon LS19 6QA
3 bed 1 bath Terraced
Characterful three-floor home in central Rawdon with far-reaching top-floor views and school catchment appeal.
Victorian three-storey stone terrace with exposed beams on top floor
Principal bedroom spans entire top floor with panoramic views
Dining kitchen with terracotta floor — good dining/entertaining space
Two small gardens; southerly front aspect and compact rear garden
Gas central heating and double glazing; install date for glazing unknown
EPC rating E — likely needs energy-efficiency improvements
Original stone walls likely uninsulated; built before 1900
Single house bathroom; average overall floor area (approx 1001 sqft)
A three-storey Victorian stone terrace in central Rawdon, this home blends character features with practical family living. The top-floor principal bedroom occupies the whole top floor and offers exposed beams and far-reaching panoramic views — a striking private retreat. Ground-floor accommodation includes a cosy lounge, utility cupboard and a dining kitchen with terracotta tiling, arranged for everyday family use and entertaining.
Externally there are two small garden areas: a southerly front garden with established shrubs and a smaller rear garden. The property benefits from gas central heating and double glazing, and sits within the catchment for Rawdon Primary School with shops and amenities a short walk away — convenient for families and professionals.
Important facts and limitations are clear: the EPC rating is E, the external stone walls are likely uninsulated (original construction pre-1900), and the property occupies a relatively small plot. There is a single family bathroom and the glazing install date is unknown. Buyers should budget for energy-efficiency improvements and potential cosmetic updating to maximise long-term value.
Overall this is a characterful, well-located mid-terrace offering clear family appeal and strong location credentials. It suits buyers seeking period charm with scope to improve thermal performance and tailor finishes over time.
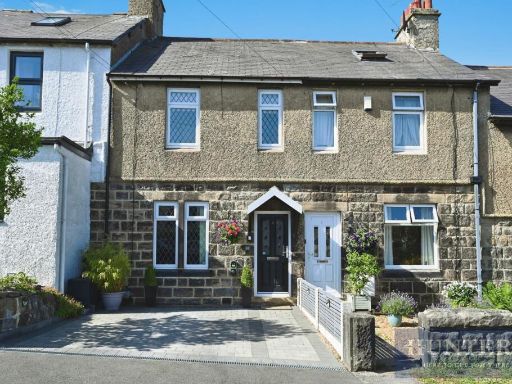 3 bedroom terraced house for sale in Park View Terrace, Rawdon, Leeds, LS19 — £300,000 • 3 bed • 1 bath • 939 ft²
3 bedroom terraced house for sale in Park View Terrace, Rawdon, Leeds, LS19 — £300,000 • 3 bed • 1 bath • 939 ft²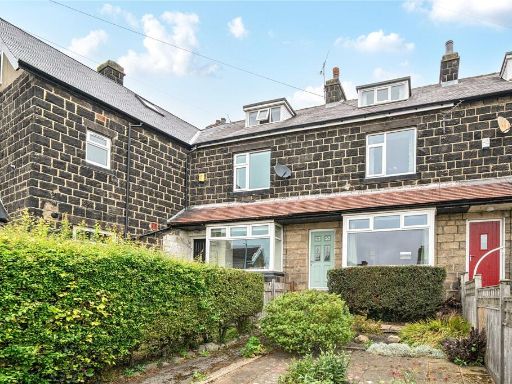 3 bedroom terraced house for sale in Egerton Terrace, Rawdon, Leeds, West Yorkshire, LS19 — £270,000 • 3 bed • 1 bath • 1027 ft²
3 bedroom terraced house for sale in Egerton Terrace, Rawdon, Leeds, West Yorkshire, LS19 — £270,000 • 3 bed • 1 bath • 1027 ft²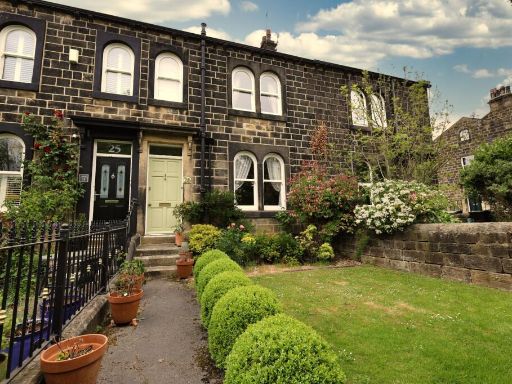 4 bedroom terraced house for sale in Micklefield Lane, Rawdon, Leeds, West Yorkshire, LS19 — £389,950 • 4 bed • 3 bath • 1656 ft²
4 bedroom terraced house for sale in Micklefield Lane, Rawdon, Leeds, West Yorkshire, LS19 — £389,950 • 4 bed • 3 bath • 1656 ft²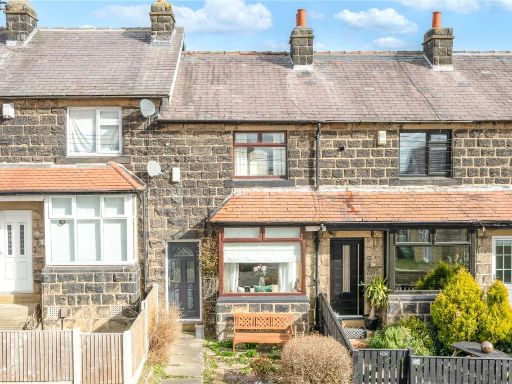 2 bedroom terraced house for sale in Wentworth Terrace, Rawdon, Leeds, West Yorkshire, LS19 — £179,950 • 2 bed • 1 bath • 548 ft²
2 bedroom terraced house for sale in Wentworth Terrace, Rawdon, Leeds, West Yorkshire, LS19 — £179,950 • 2 bed • 1 bath • 548 ft²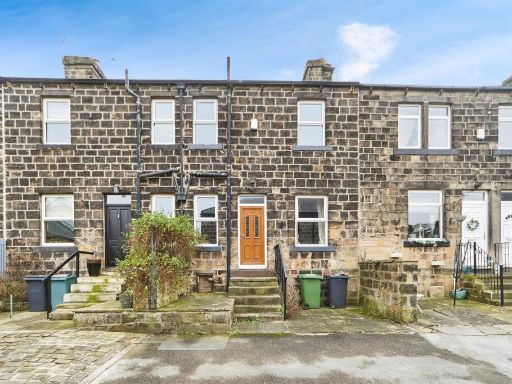 3 bedroom terraced house for sale in Queen Street, Rawdon, Leeds, LS19 — £295,000 • 3 bed • 1 bath • 883 ft²
3 bedroom terraced house for sale in Queen Street, Rawdon, Leeds, LS19 — £295,000 • 3 bed • 1 bath • 883 ft²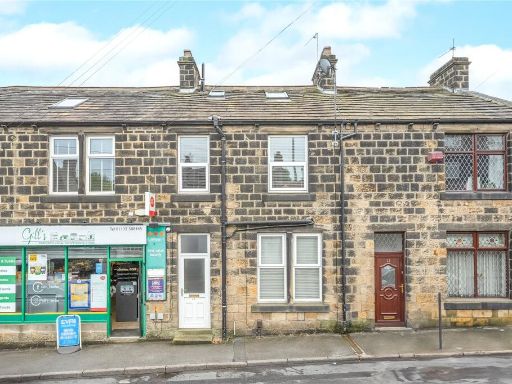 4 bedroom terraced house for sale in Town Street, Rawdon, Leeds, West Yorkshire, LS19 — £350,000 • 4 bed • 2 bath • 1561 ft²
4 bedroom terraced house for sale in Town Street, Rawdon, Leeds, West Yorkshire, LS19 — £350,000 • 4 bed • 2 bath • 1561 ft²