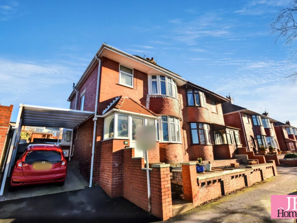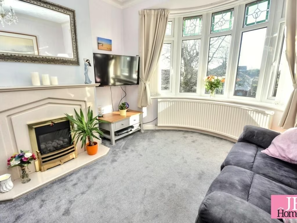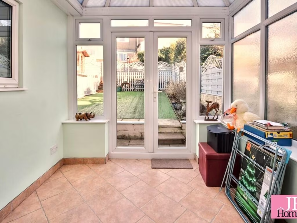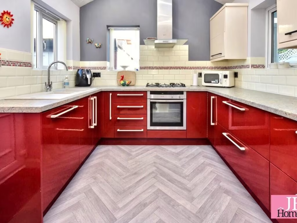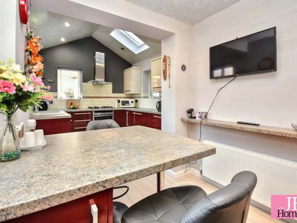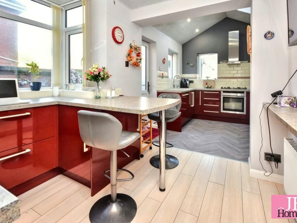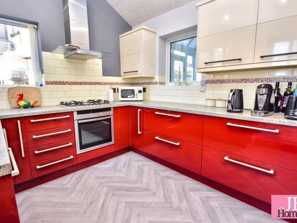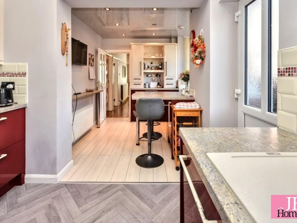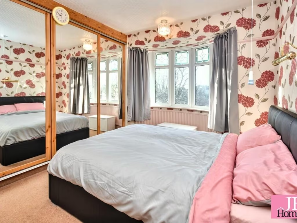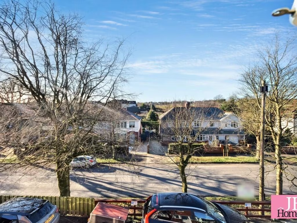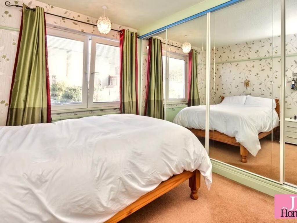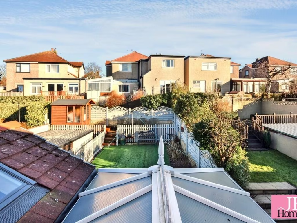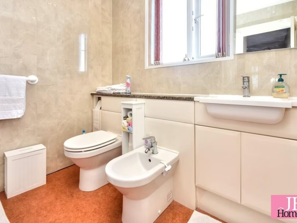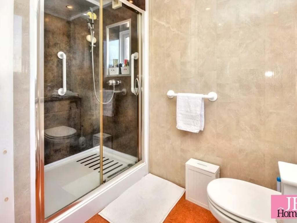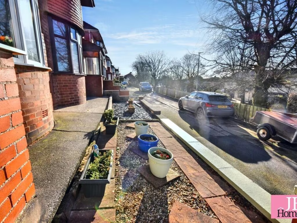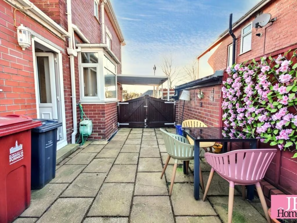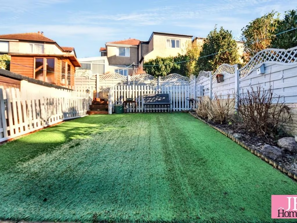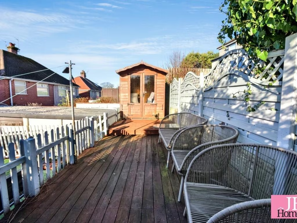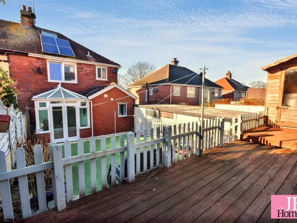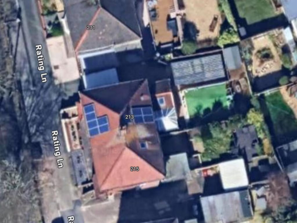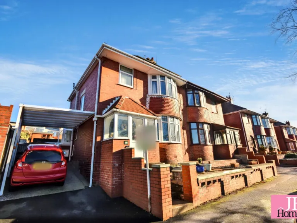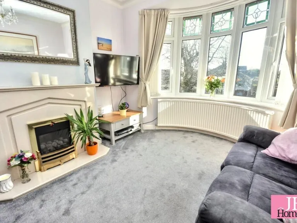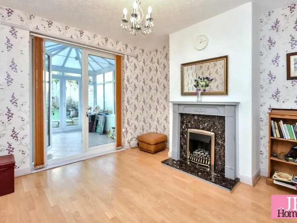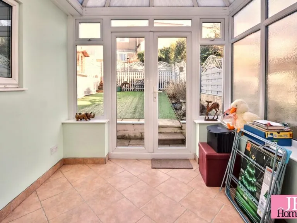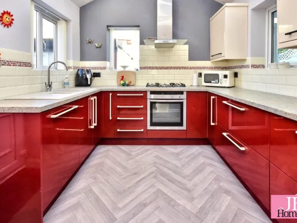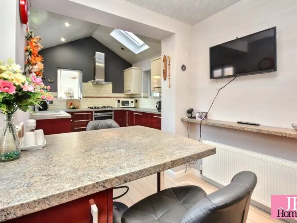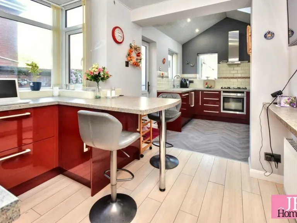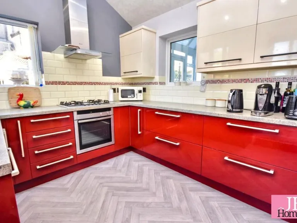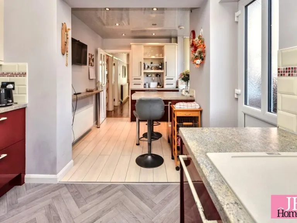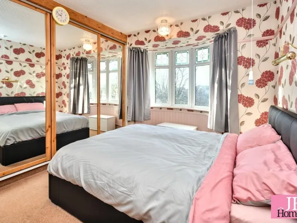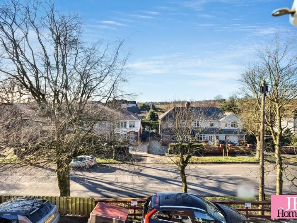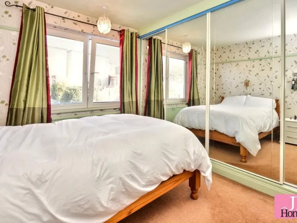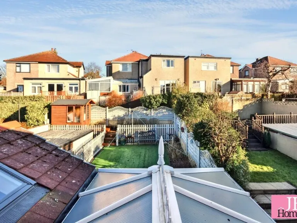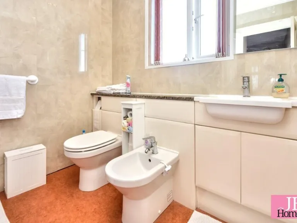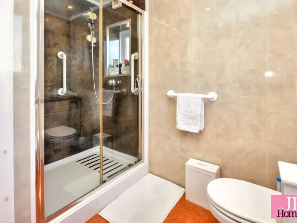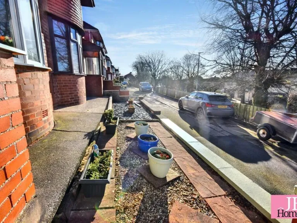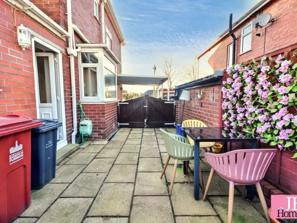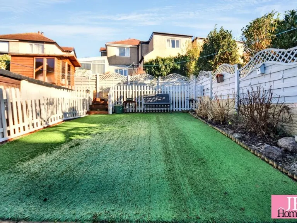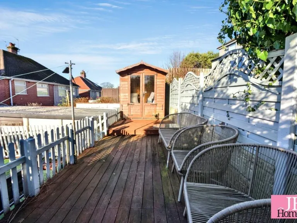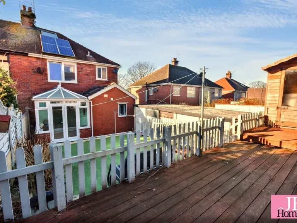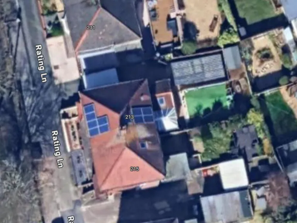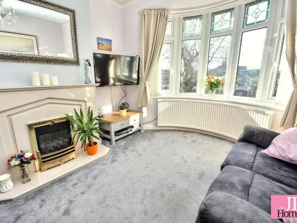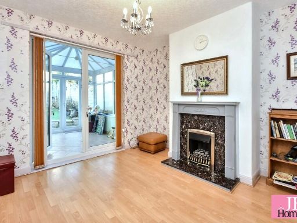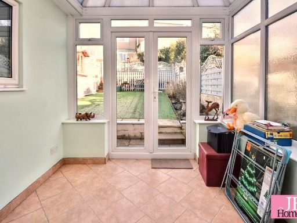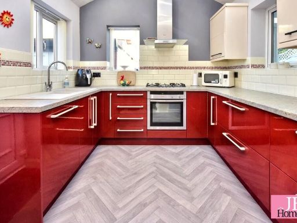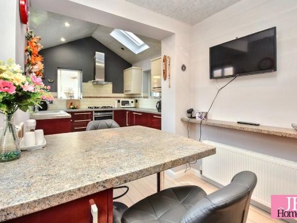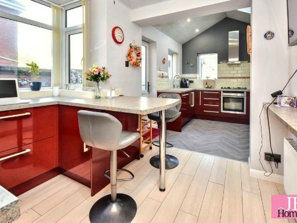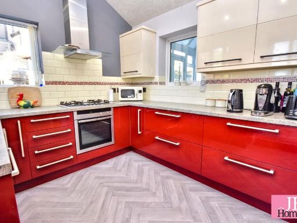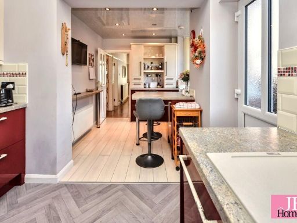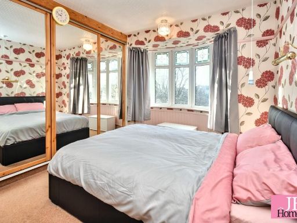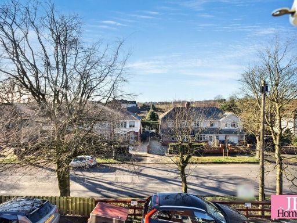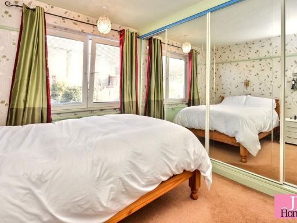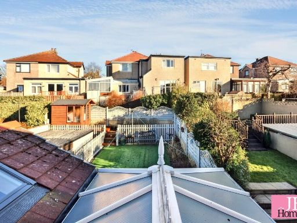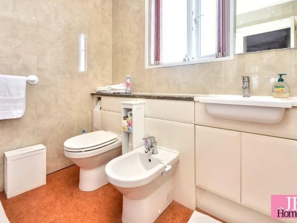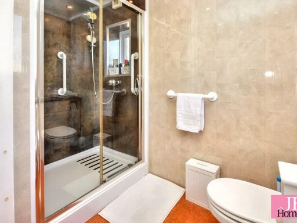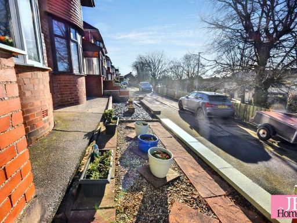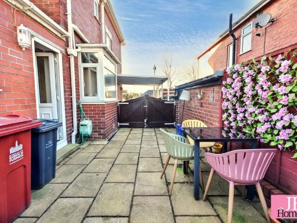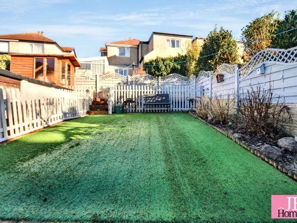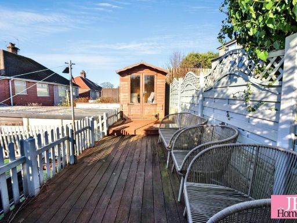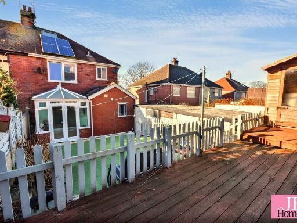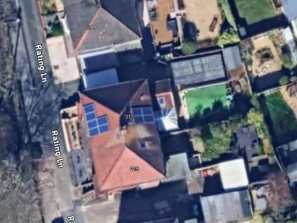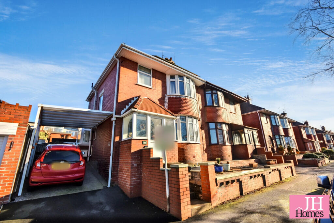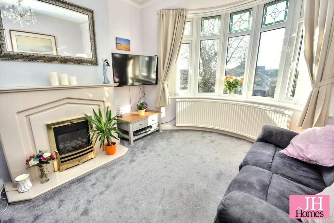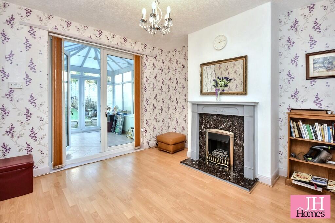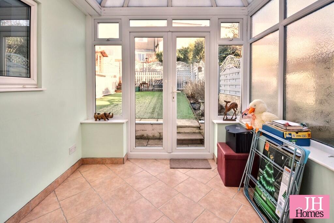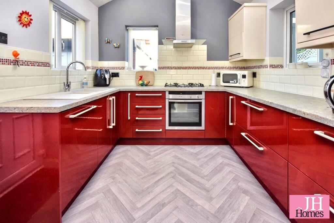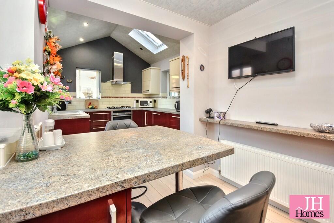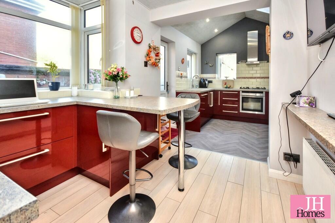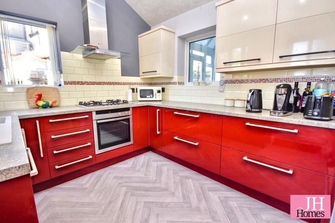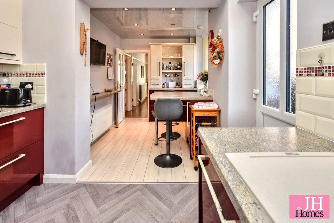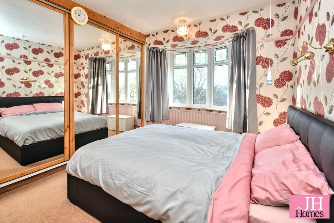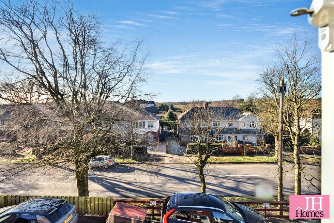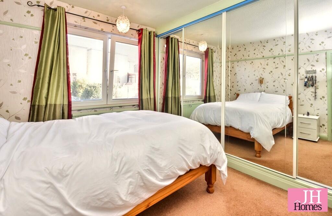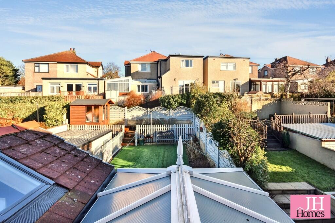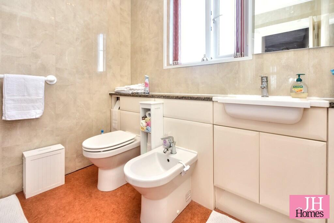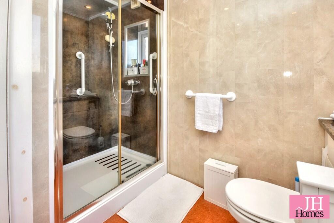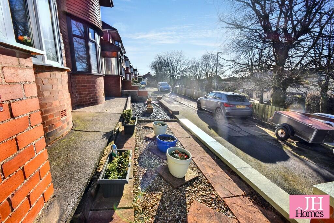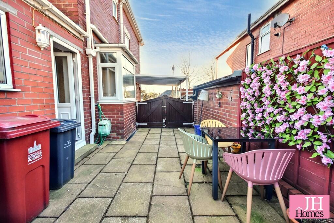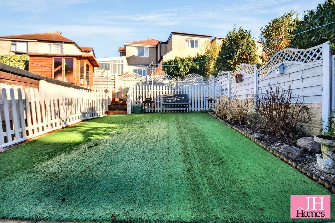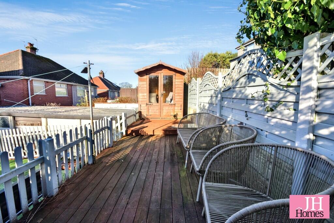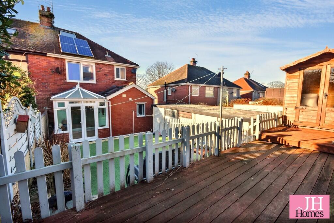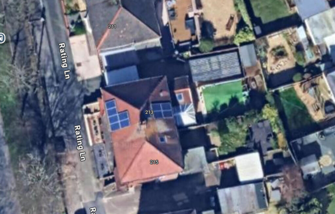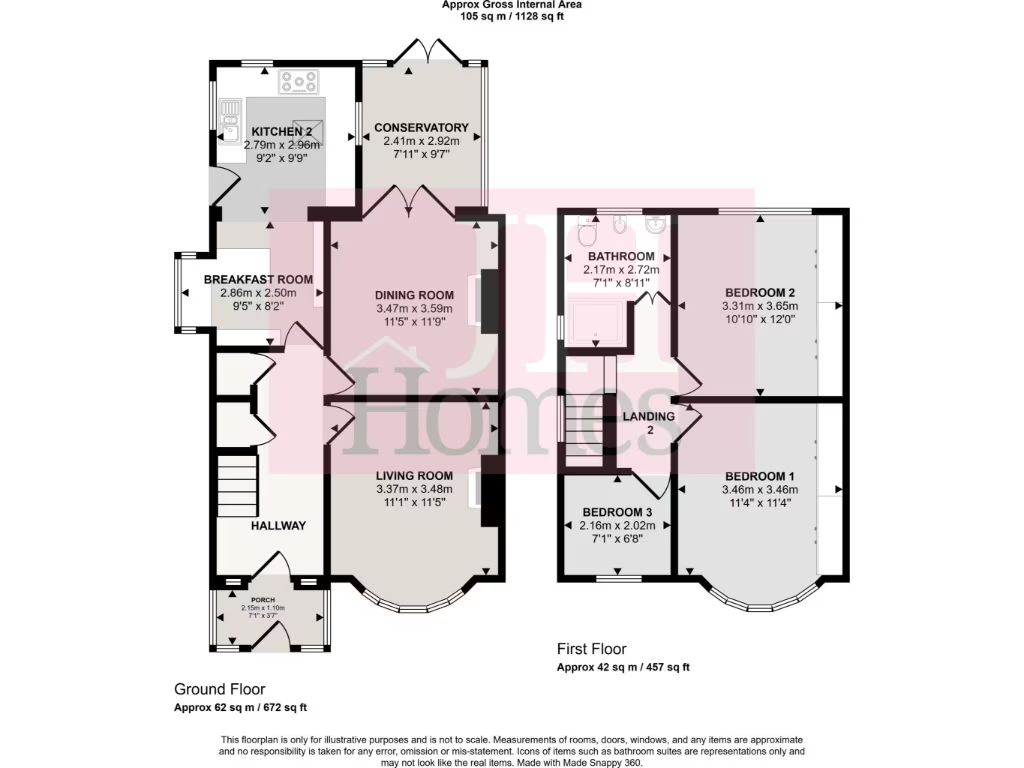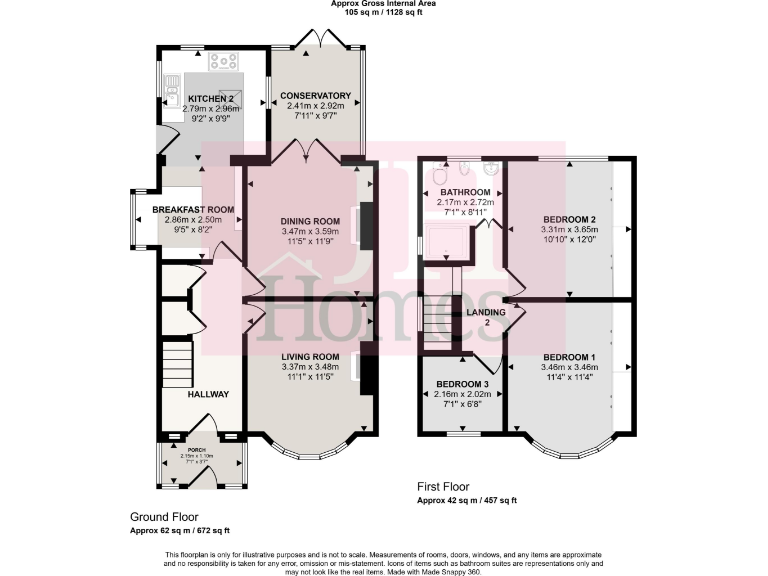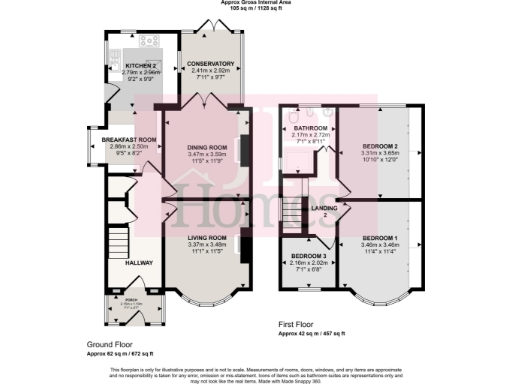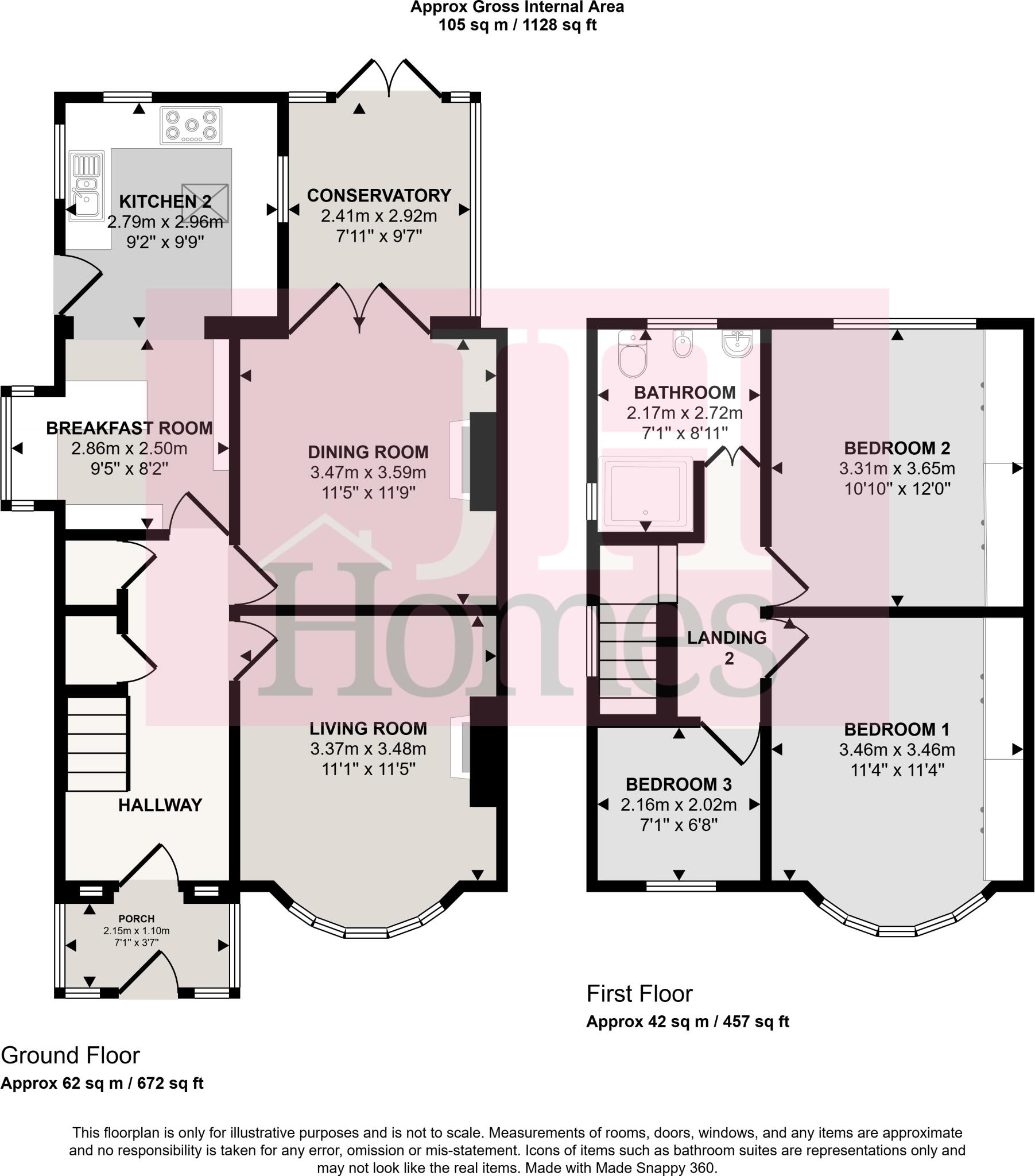Summary - 213 Rating Lane LA13 9LQ
3 bed 1 bath Semi-Detached
Well-presented 1930s semi with extended breakfast kitchen and photovoltaic panels — ideal family home.
Extended three-bedroom semi with bay window and period features
Photovoltaic panels reduce energy costs
Spacious breakfast kitchen with part-vaulted ceiling
Luxury four-piece bathroom; single bathroom for three bedrooms
Low-maintenance front and rear gardens
Ample off-road parking plus large external store
Third bedroom is compact — better as child's room or study
Freehold, gas central heating, fast broadband, very low crime area
This extended 1930s semi-detached house on elevated Rating Lane suits a growing family seeking ready-to-live-in accommodation with period charm. The home mixes original features — bay windows and fireplaces — with contemporary updates including a luxury four-piece bathroom, UPVC double glazing and photovoltaic roof panels that help reduce running costs.
Ground floor living is generous and versatile: a bay-windowed lounge, dining room, conservatory and a bright breakfast kitchen with part-vaulted ceiling create connected family space and good natural light. Low-maintenance front and rear gardens, ample off-street parking and a large store add practical convenience for daily life.
Upstairs provides two good double bedrooms and a smaller third bedroom; families will value proximity to several well-regarded primary and secondary schools, a nearby Co-op, Furness General Hospital and local green space. The property is freehold with mains gas central heating and fast broadband — practical for modern family needs.
A few points to note: the third bedroom is compact and there is a single bathroom for three bedrooms, which may require managing busy mornings. As a 1930s house, routine maintenance and sympathetic updating may be needed over time, and the exact age of the double glazing is not specified. Early viewing is recommended to appreciate the layout and condition in person.
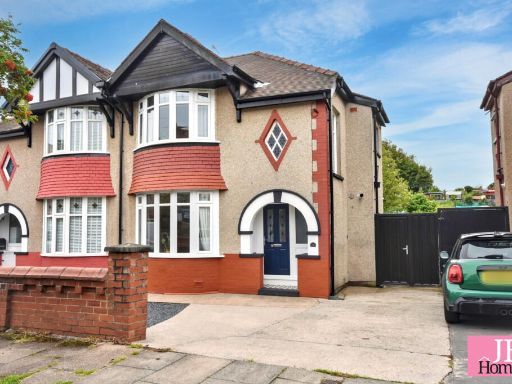 3 bedroom semi-detached house for sale in Clevelands Avenue, Barrow-in-Furness, Cumbria, LA13 — £250,000 • 3 bed • 1 bath • 980 ft²
3 bedroom semi-detached house for sale in Clevelands Avenue, Barrow-in-Furness, Cumbria, LA13 — £250,000 • 3 bed • 1 bath • 980 ft²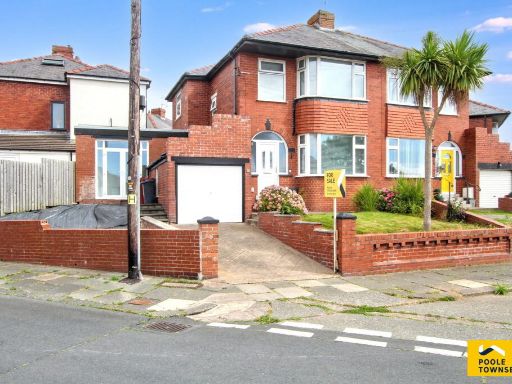 3 bedroom semi-detached house for sale in Valley Drive, Barrow-in-furness, LA13 9JF, LA13 — £240,000 • 3 bed • 1 bath • 1022 ft²
3 bedroom semi-detached house for sale in Valley Drive, Barrow-in-furness, LA13 9JF, LA13 — £240,000 • 3 bed • 1 bath • 1022 ft²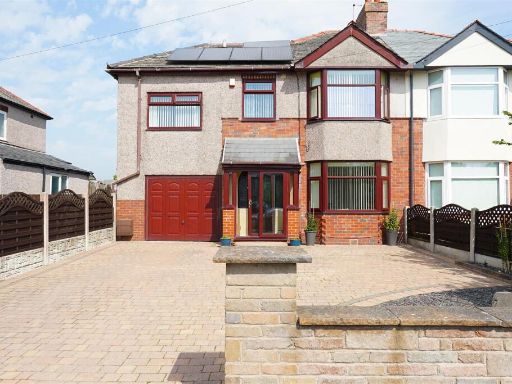 4 bedroom semi-detached house for sale in Flass Lane, Barrow-In-Furness, LA13 — £295,000 • 4 bed • 2 bath • 1053 ft²
4 bedroom semi-detached house for sale in Flass Lane, Barrow-In-Furness, LA13 — £295,000 • 4 bed • 2 bath • 1053 ft²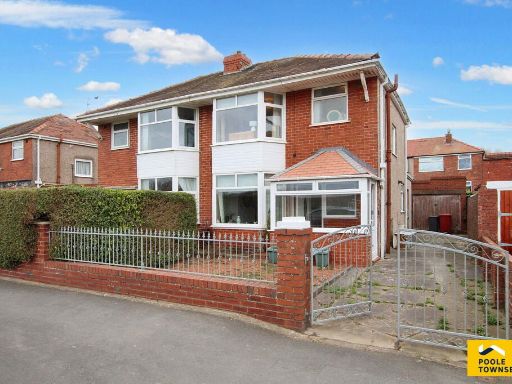 3 bedroom semi-detached house for sale in Schneider Road, Barrow-in-furness, LA14 5DW, LA14 — £140,000 • 3 bed • 1 bath • 954 ft²
3 bedroom semi-detached house for sale in Schneider Road, Barrow-in-furness, LA14 5DW, LA14 — £140,000 • 3 bed • 1 bath • 954 ft²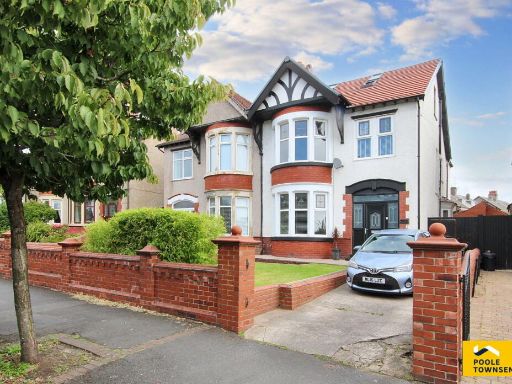 4 bedroom semi-detached house for sale in Park Drive, Barrow-In-Furness, LA13 9BA, LA13 — £385,000 • 4 bed • 1 bath • 1301 ft²
4 bedroom semi-detached house for sale in Park Drive, Barrow-In-Furness, LA13 9BA, LA13 — £385,000 • 4 bed • 1 bath • 1301 ft²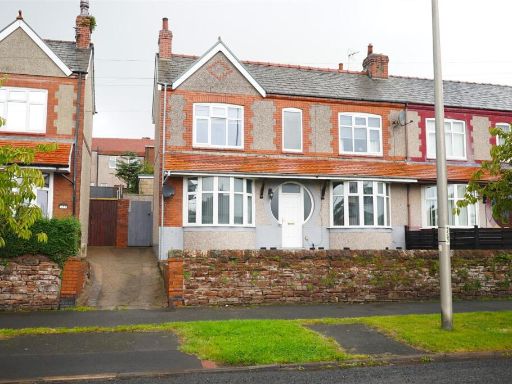 3 bedroom semi-detached house for sale in Roose Road, Barrow-In-Furness, LA13 — £195,000 • 3 bed • 1 bath • 1217 ft²
3 bedroom semi-detached house for sale in Roose Road, Barrow-In-Furness, LA13 — £195,000 • 3 bed • 1 bath • 1217 ft²