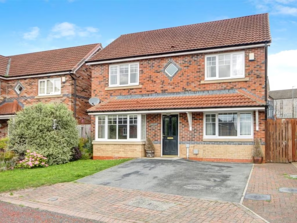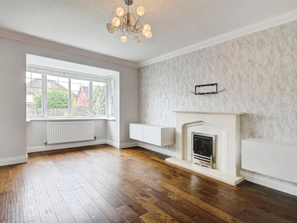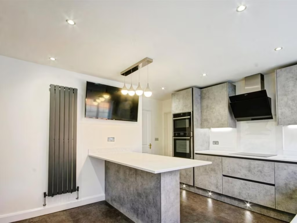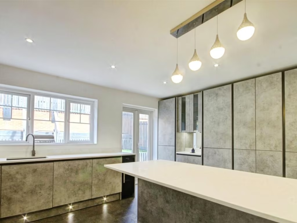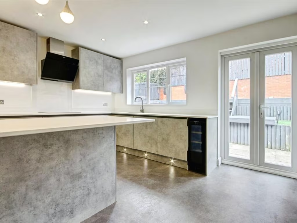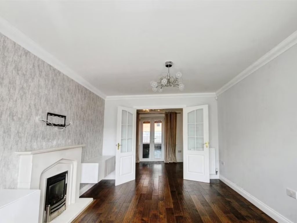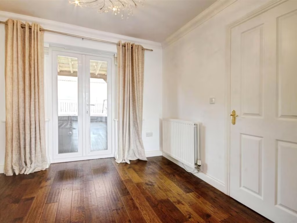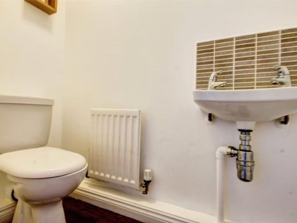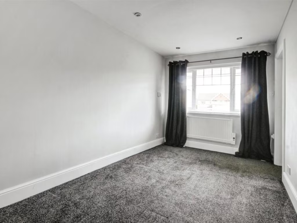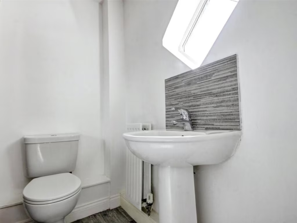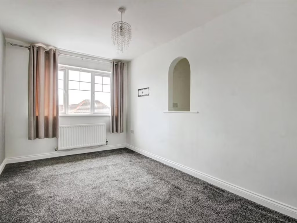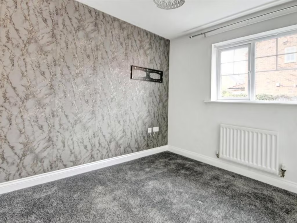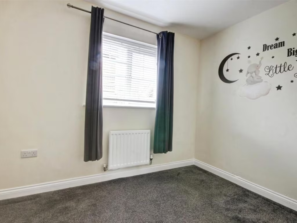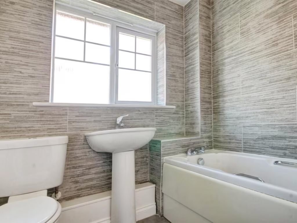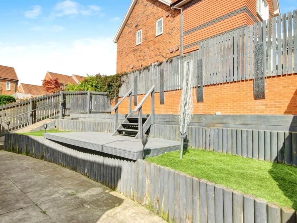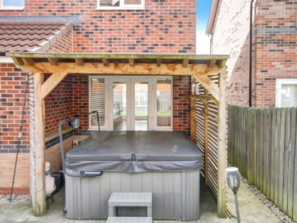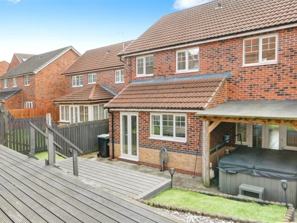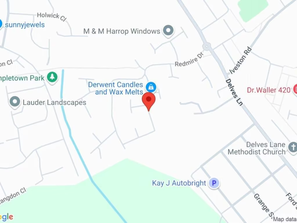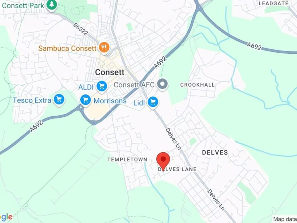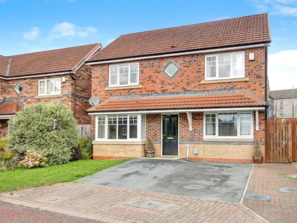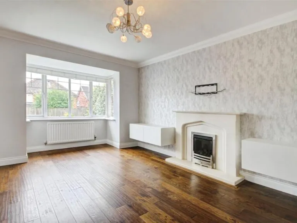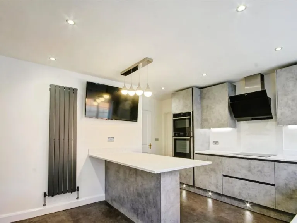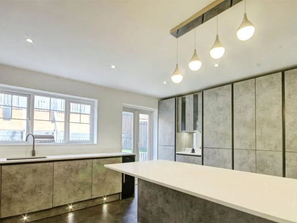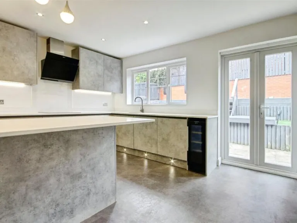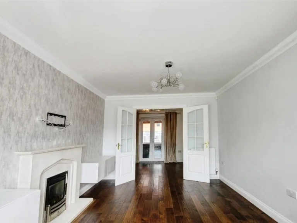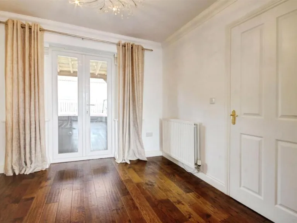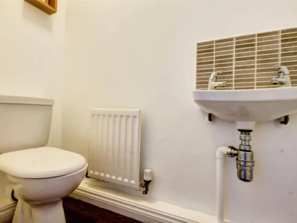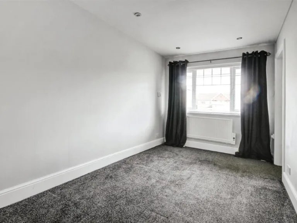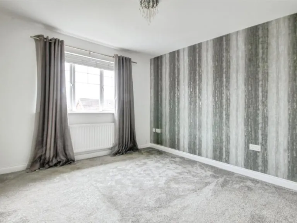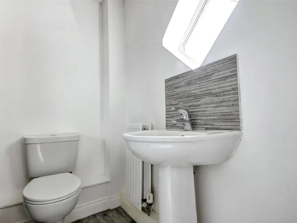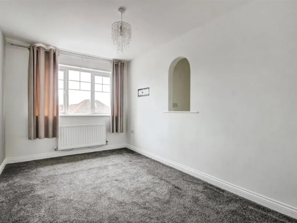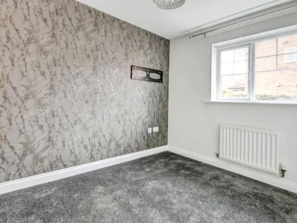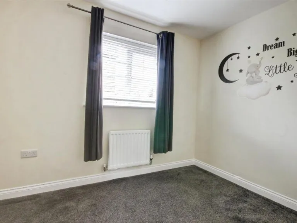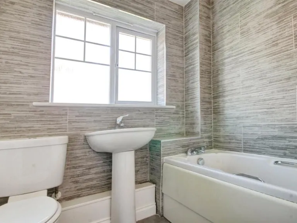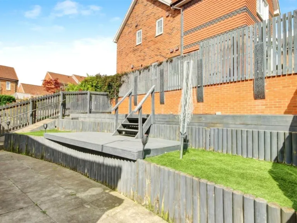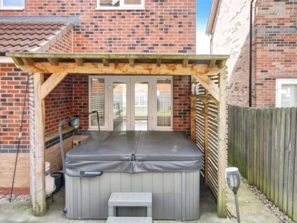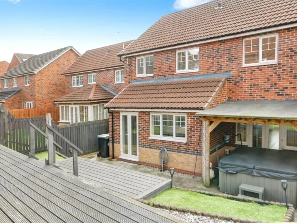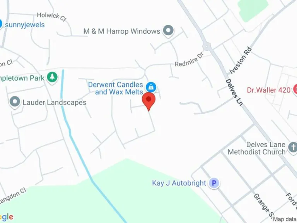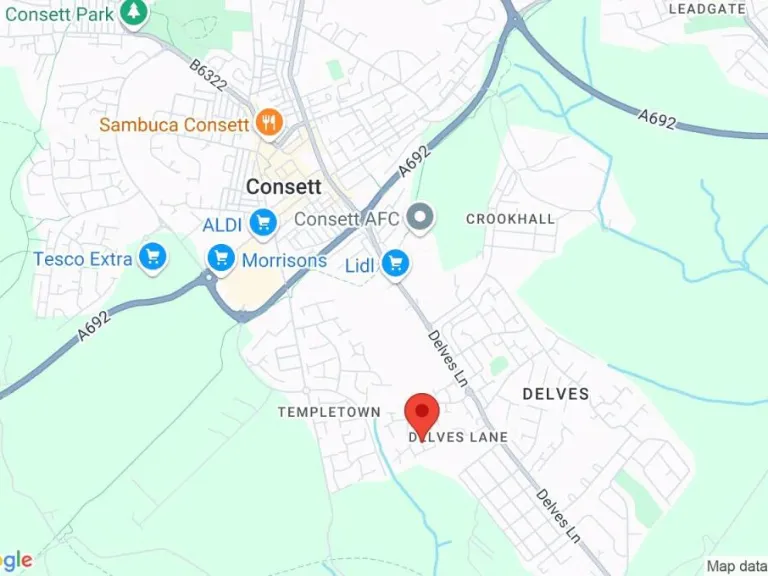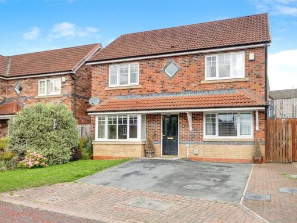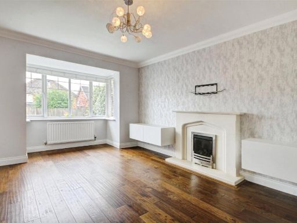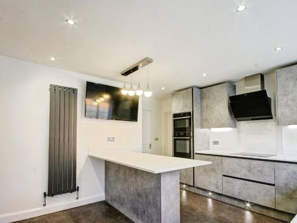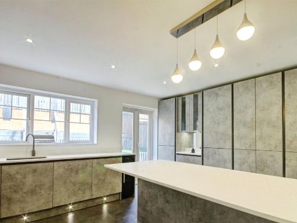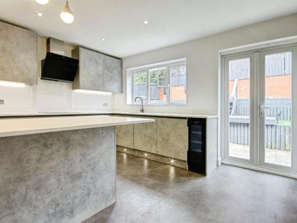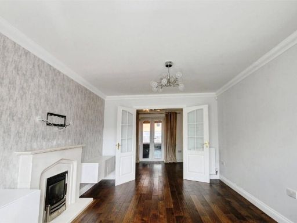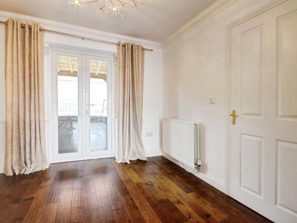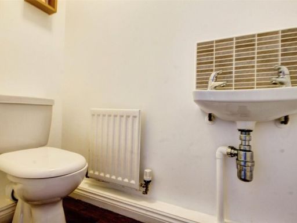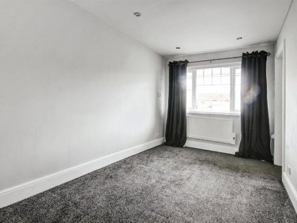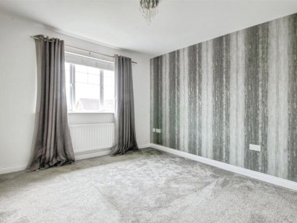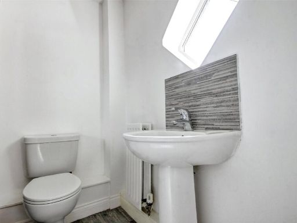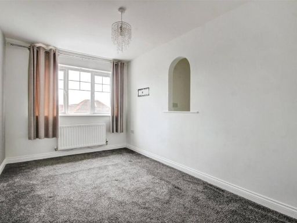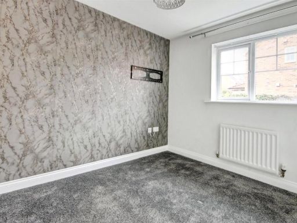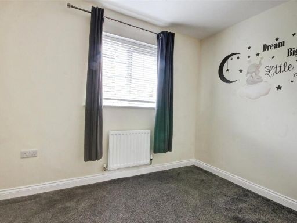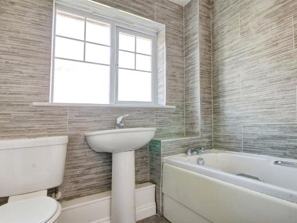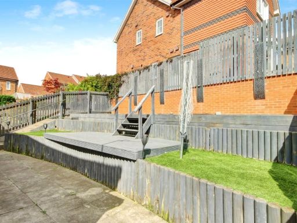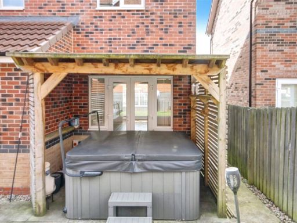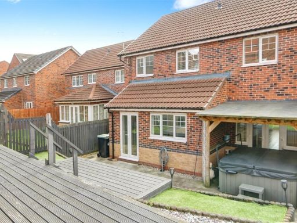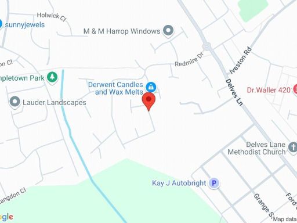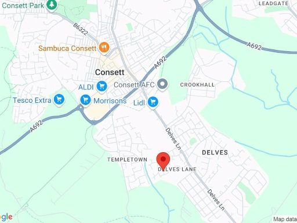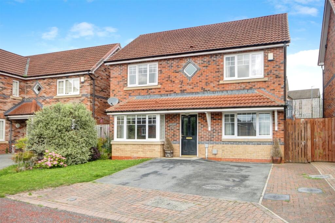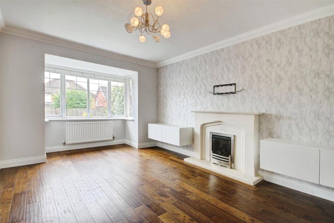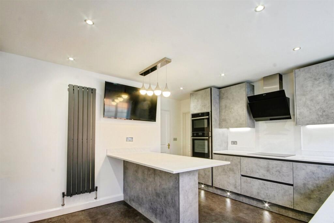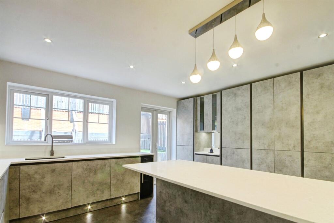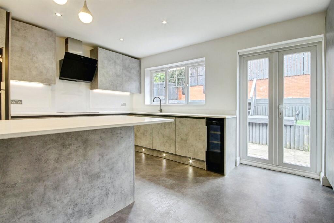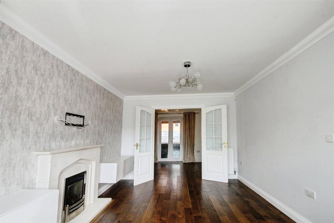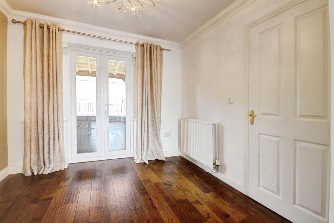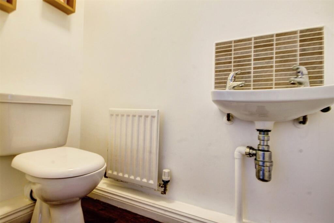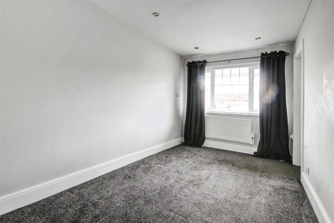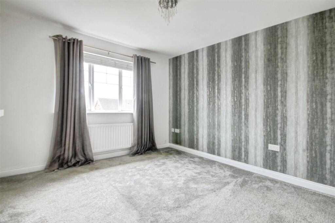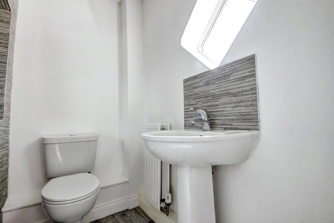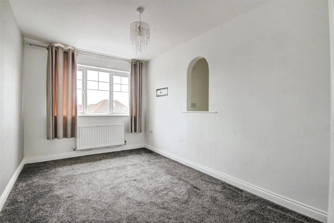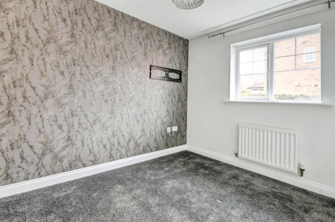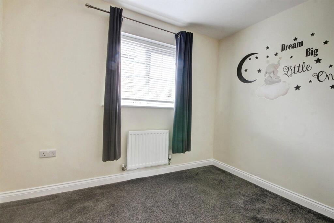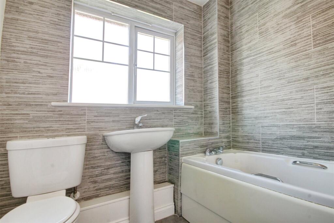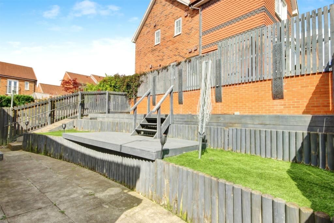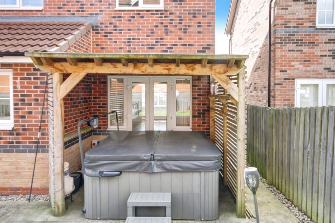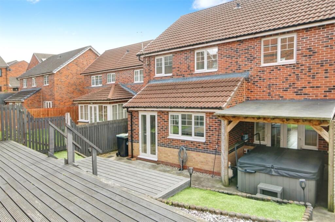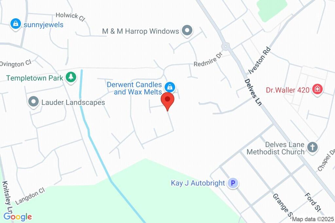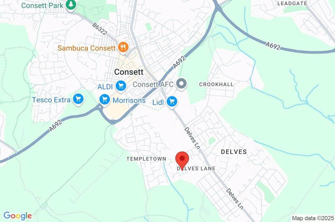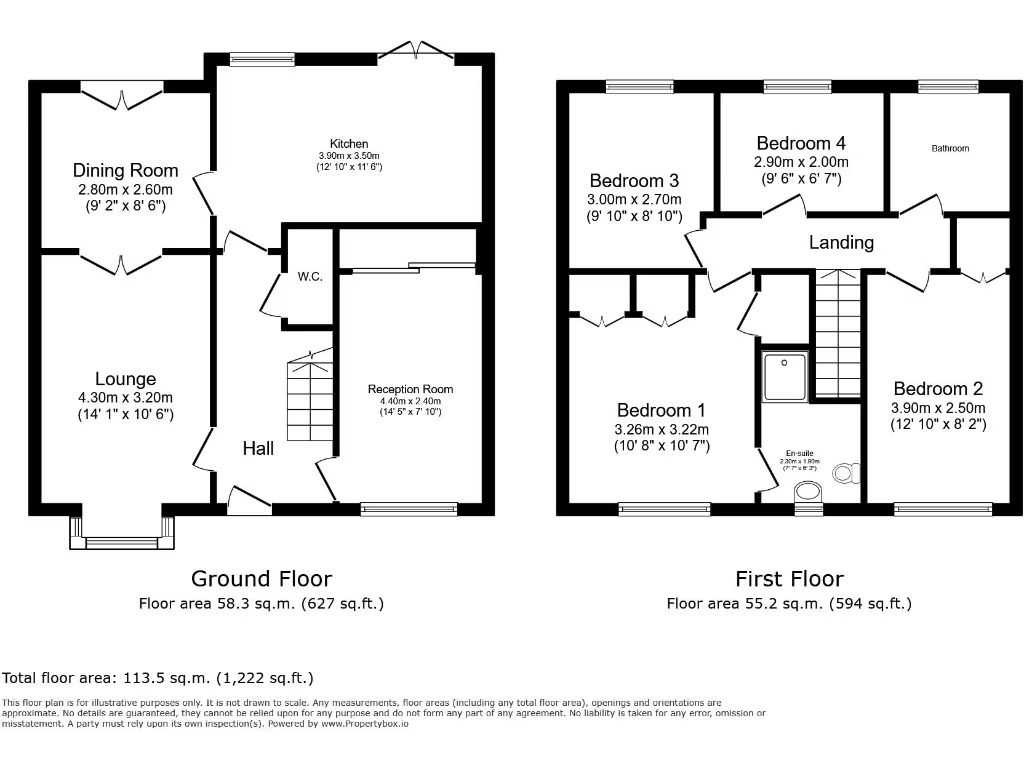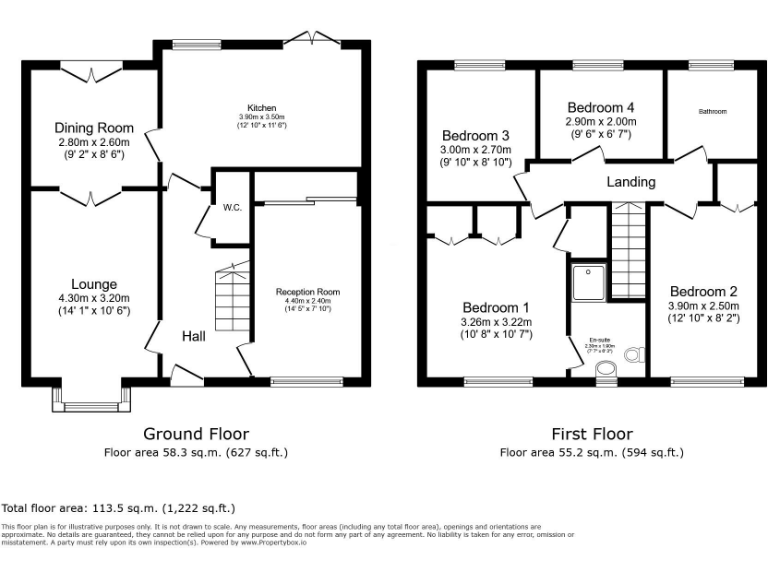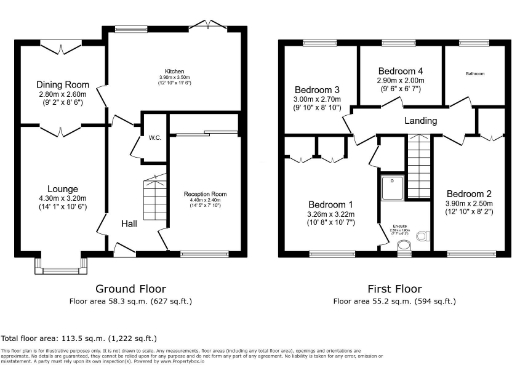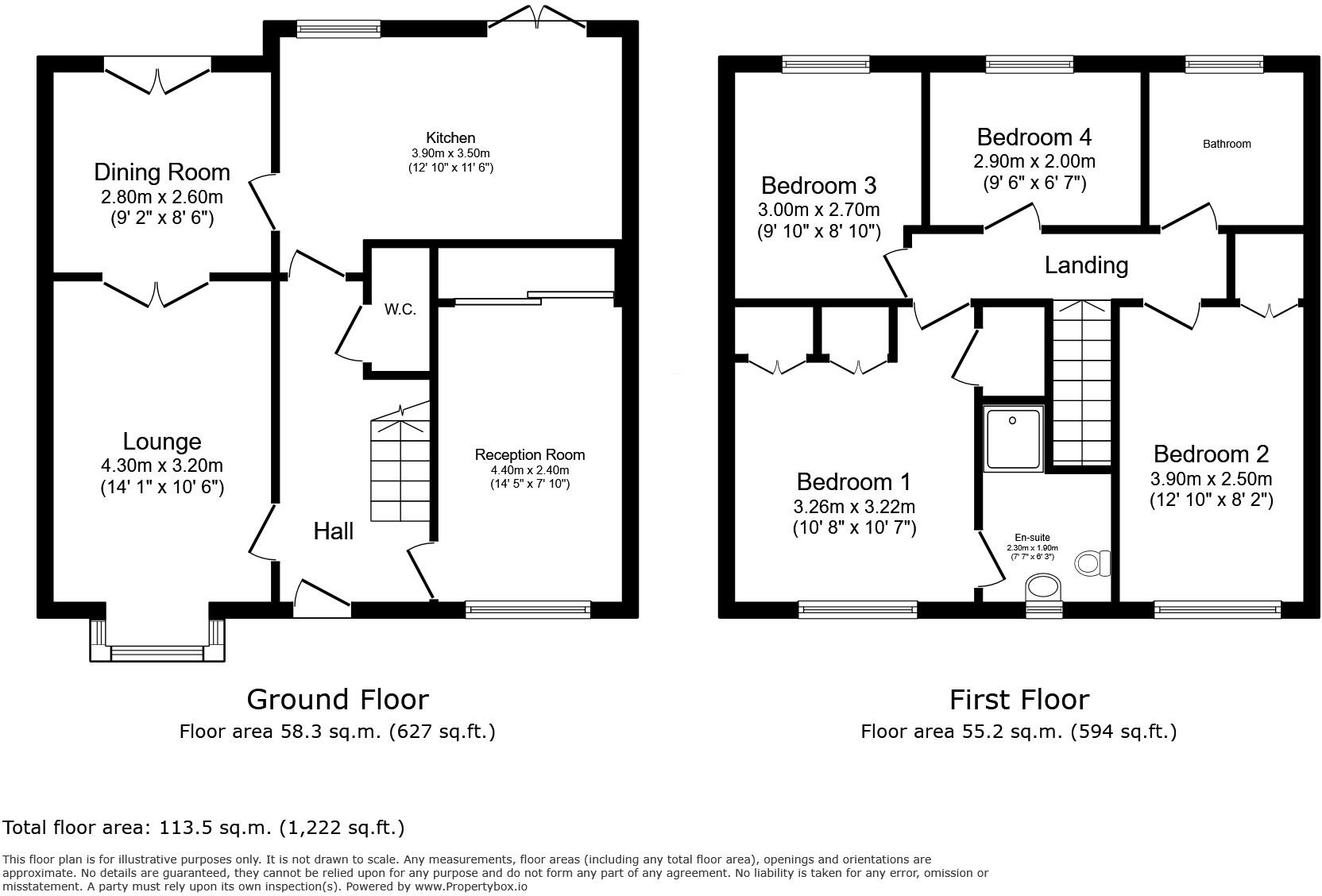Summary - Deepdale Drive, Consett, County Durham, DH8 DH8 7EH
5 bed 2 bath Detached
Five-bedroom cul-de-sac house with modern kitchen, driveway and tiered garden.
Five bedrooms including en-suite to main bedroom
A spacious-feeling five-bedroom family home arranged over well-planned floors, located at the end of a quiet cul-de-sac on the Dales View development. The house benefits from a modern fitted kitchen with island and integrated appliances, a lounge with a bay window, and French doors linking the dining area to a tiered rear garden with patio, deck, astro turf and a pergola with hot tub. Practical features include uPVC double glazing, gas-fired central heating, a downstairs W.C., and an en-suite to the principal bedroom.
The property includes an adaptable ground-floor room converted from the garage that suits a home office or fifth bedroom, plus a driveway with space for two cars and gated side access to the rear garden. Built circa 2007–2011 and offered freehold, the home sits within easy reach of Delves Lane Primary, Consett town centre amenities, local countryside walks and good road links toward Durham and Newcastle.
Buyers should note the vendor advises the property lies within a Coal Mining Reporting Area and recommends further searches; purchasers may wish to commission a chartered survey for full structural and safety checks. The listing size is modest at approximately 1,222 sq ft, so some rooms may feel compact for five adults. There are no known building-safety issues declared, and council tax is Band D.
This house suits families seeking move-in-ready accommodation with good outdoor space and adaptable living rooms, or buyers wanting an established suburban address with modern fixtures and straightforward access to local schools and services. The practical layout and garden make the house particularly appealing to those wanting indoor-outdoor family living without major renovation work required.
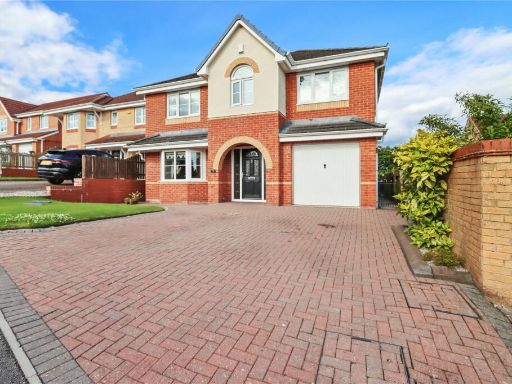 5 bedroom detached house for sale in Langdon Close, Templetown, Consett, Durham, DH8 — £320,000 • 5 bed • 3 bath • 1572 ft²
5 bedroom detached house for sale in Langdon Close, Templetown, Consett, Durham, DH8 — £320,000 • 5 bed • 3 bath • 1572 ft²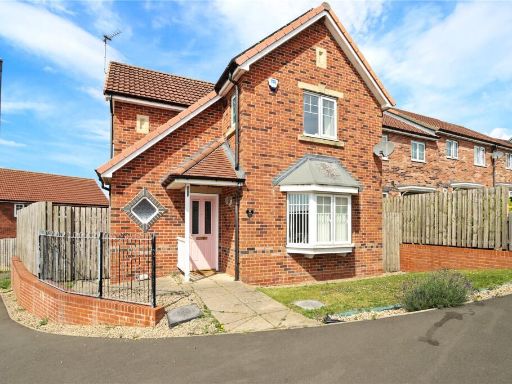 3 bedroom detached house for sale in Redmire Drive, Delves Lane, Consett, Durham, DH8 — £180,000 • 3 bed • 2 bath • 915 ft²
3 bedroom detached house for sale in Redmire Drive, Delves Lane, Consett, Durham, DH8 — £180,000 • 3 bed • 2 bath • 915 ft²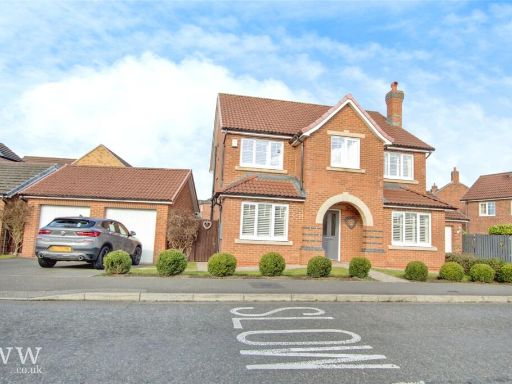 4 bedroom detached house for sale in Redmire Drive, Delves Lane, Consett, DH8 — £340,000 • 4 bed • 3 bath • 1081 ft²
4 bedroom detached house for sale in Redmire Drive, Delves Lane, Consett, DH8 — £340,000 • 4 bed • 3 bath • 1081 ft²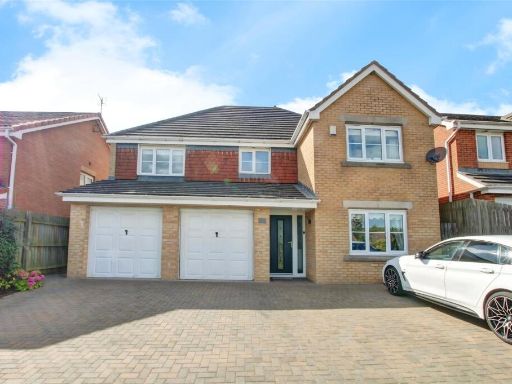 4 bedroom detached house for sale in Langdon Close, Consett, County Durham, DH8 — £375,000 • 4 bed • 3 bath • 1691 ft²
4 bedroom detached house for sale in Langdon Close, Consett, County Durham, DH8 — £375,000 • 4 bed • 3 bath • 1691 ft²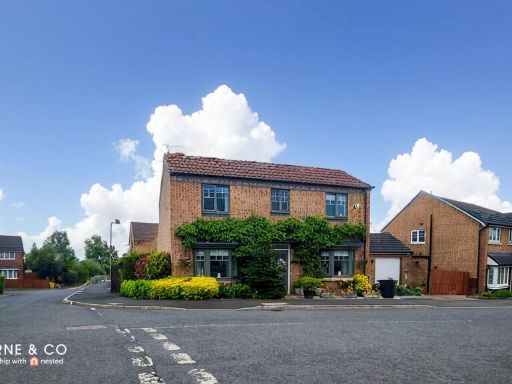 4 bedroom detached house for sale in Redmire Drive, Consett, DH8 — £295,000 • 4 bed • 3 bath • 1306 ft²
4 bedroom detached house for sale in Redmire Drive, Consett, DH8 — £295,000 • 4 bed • 3 bath • 1306 ft²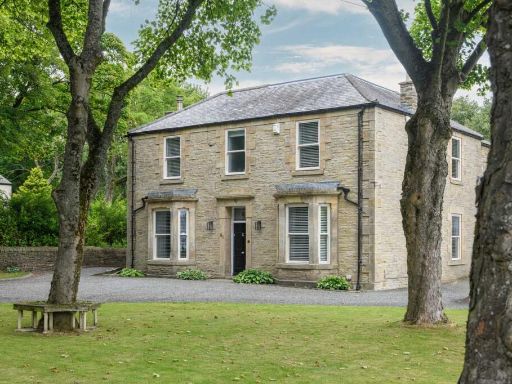 5 bedroom detached house for sale in 81 Villa Real Road, Consett, County Durham, DH8 — £825,000 • 5 bed • 3 bath • 4613 ft²
5 bedroom detached house for sale in 81 Villa Real Road, Consett, County Durham, DH8 — £825,000 • 5 bed • 3 bath • 4613 ft²