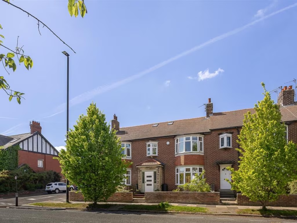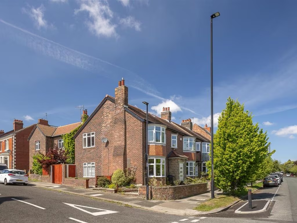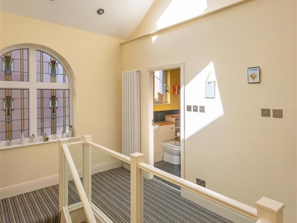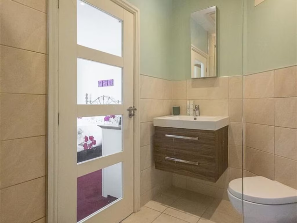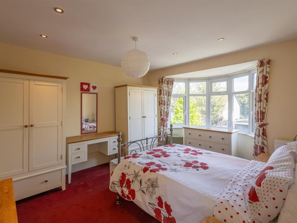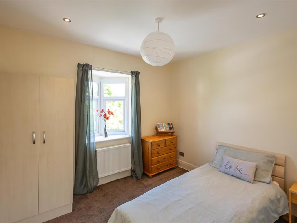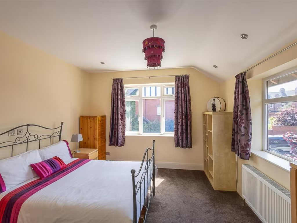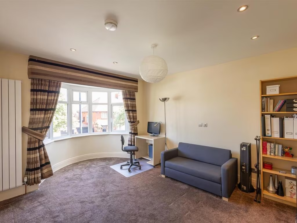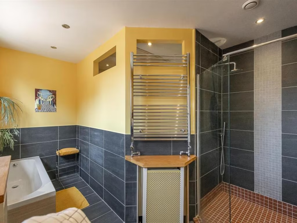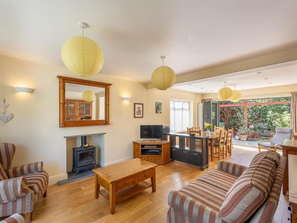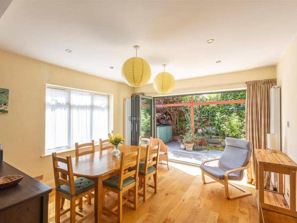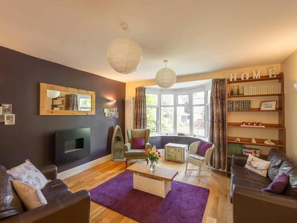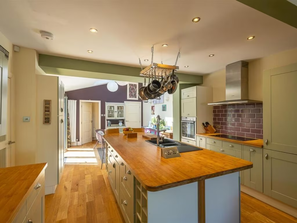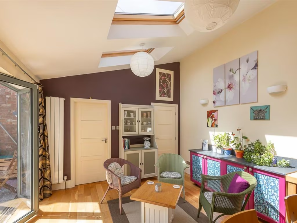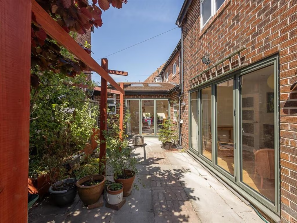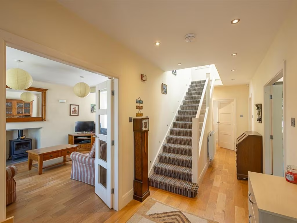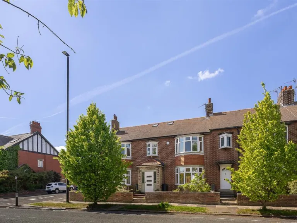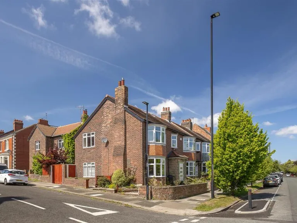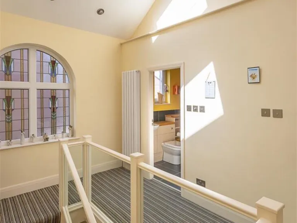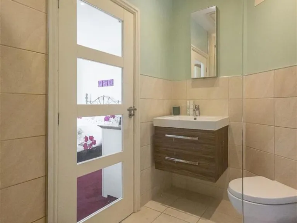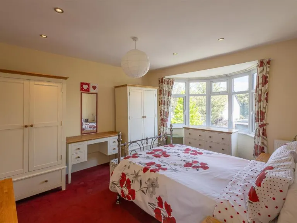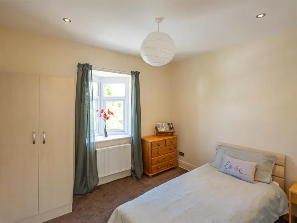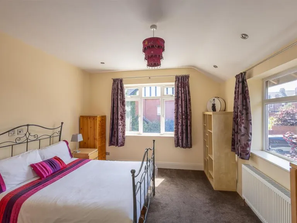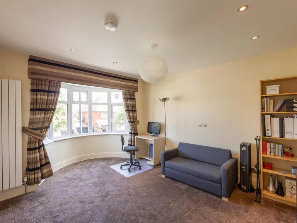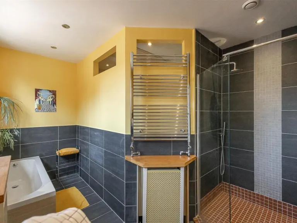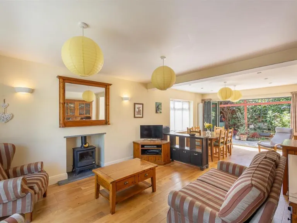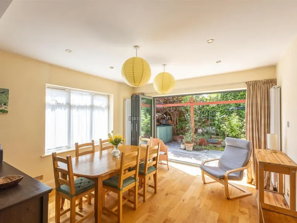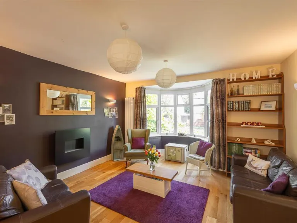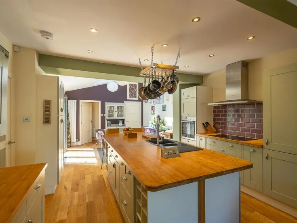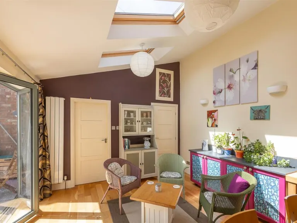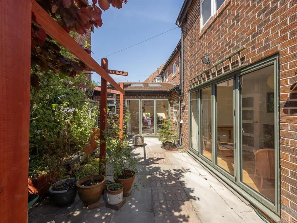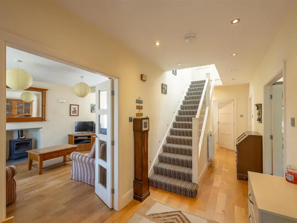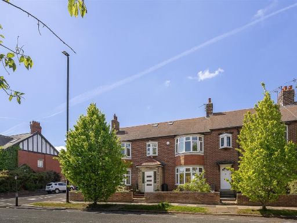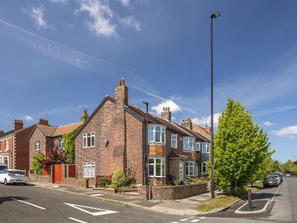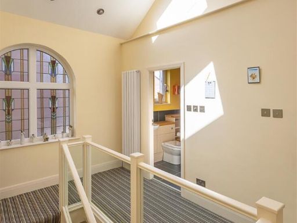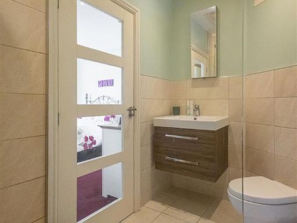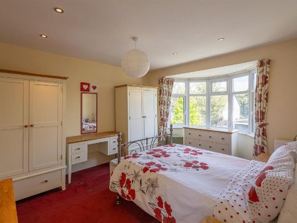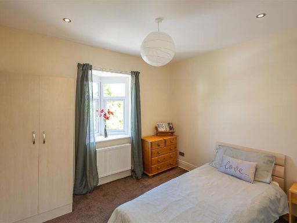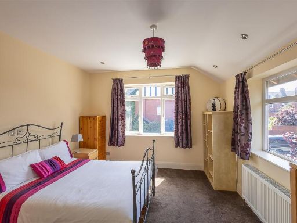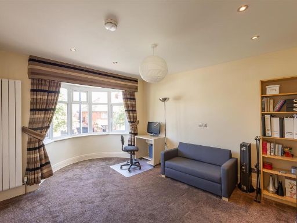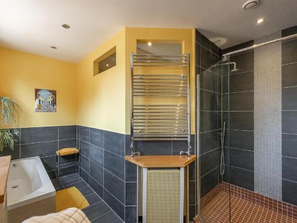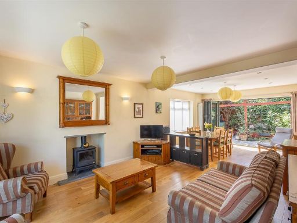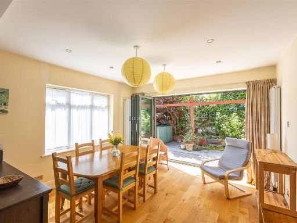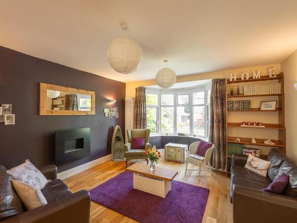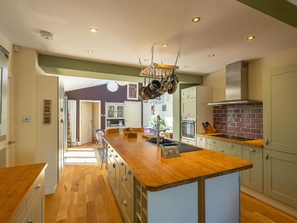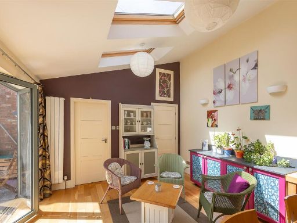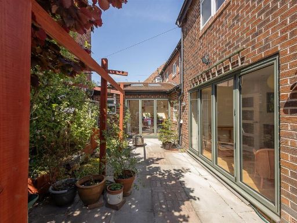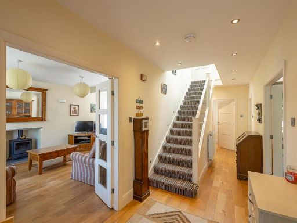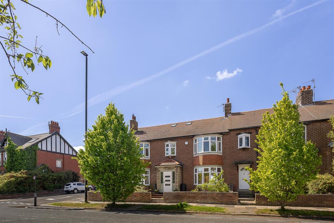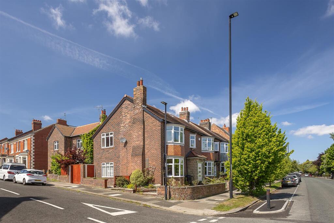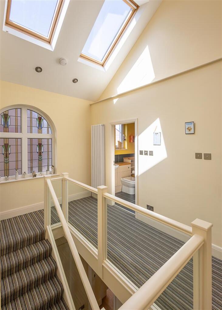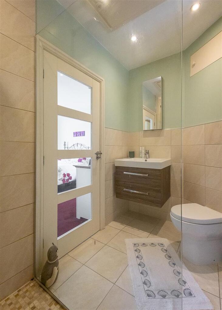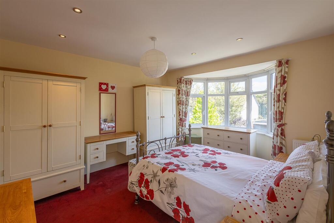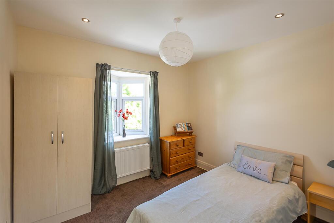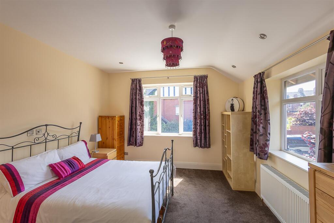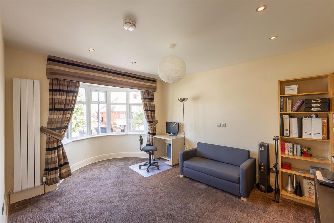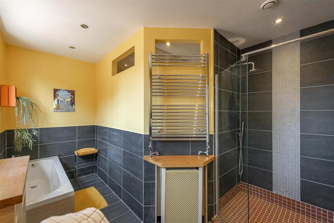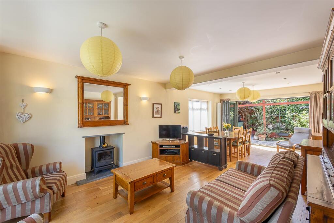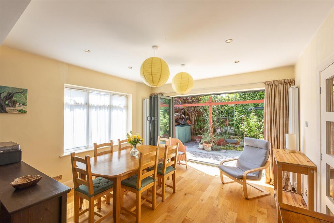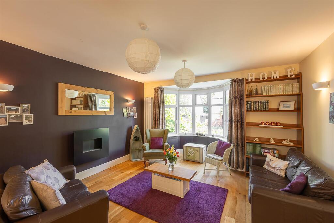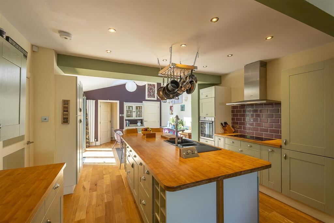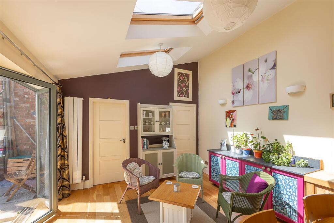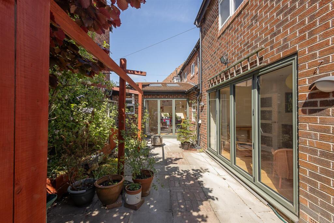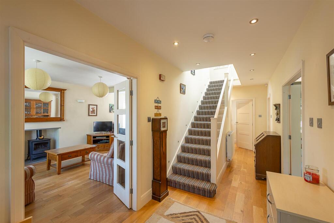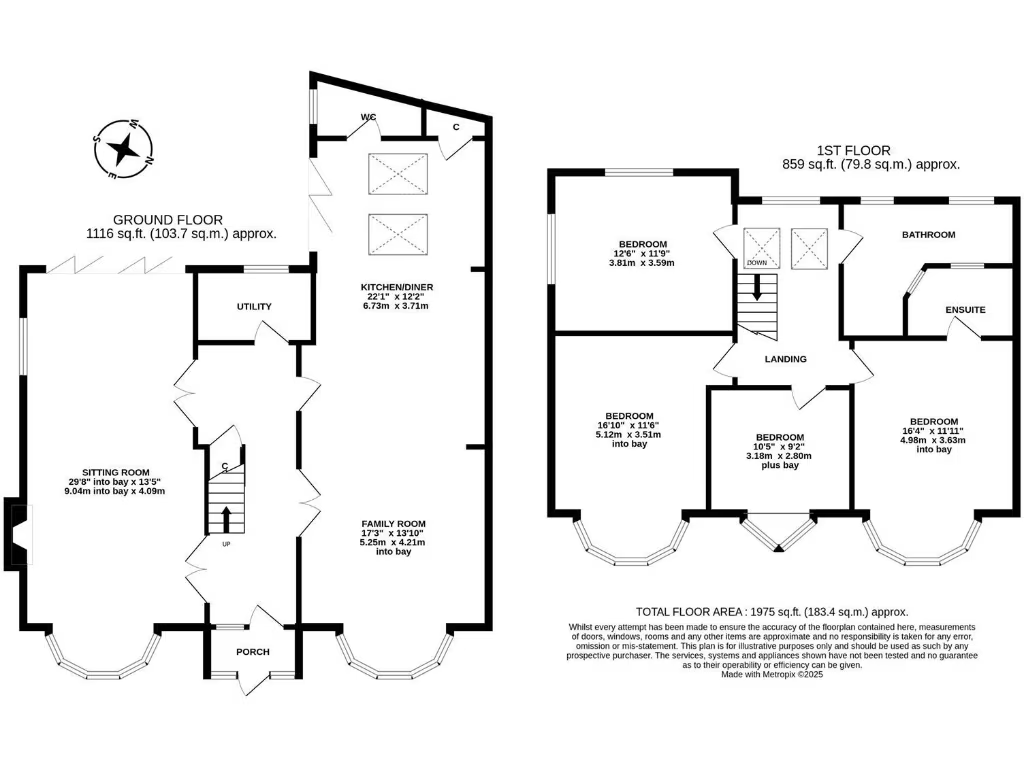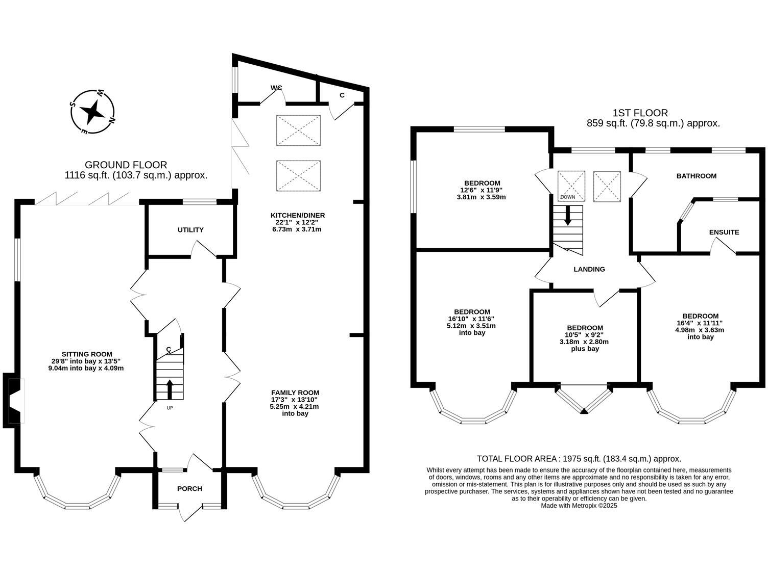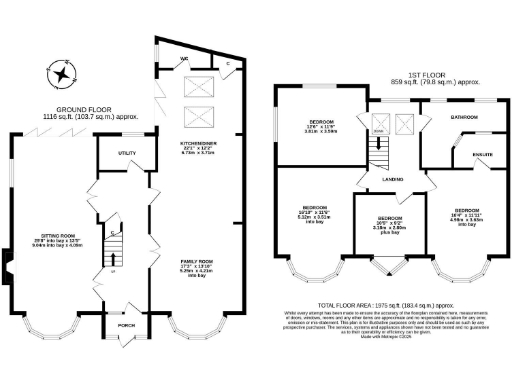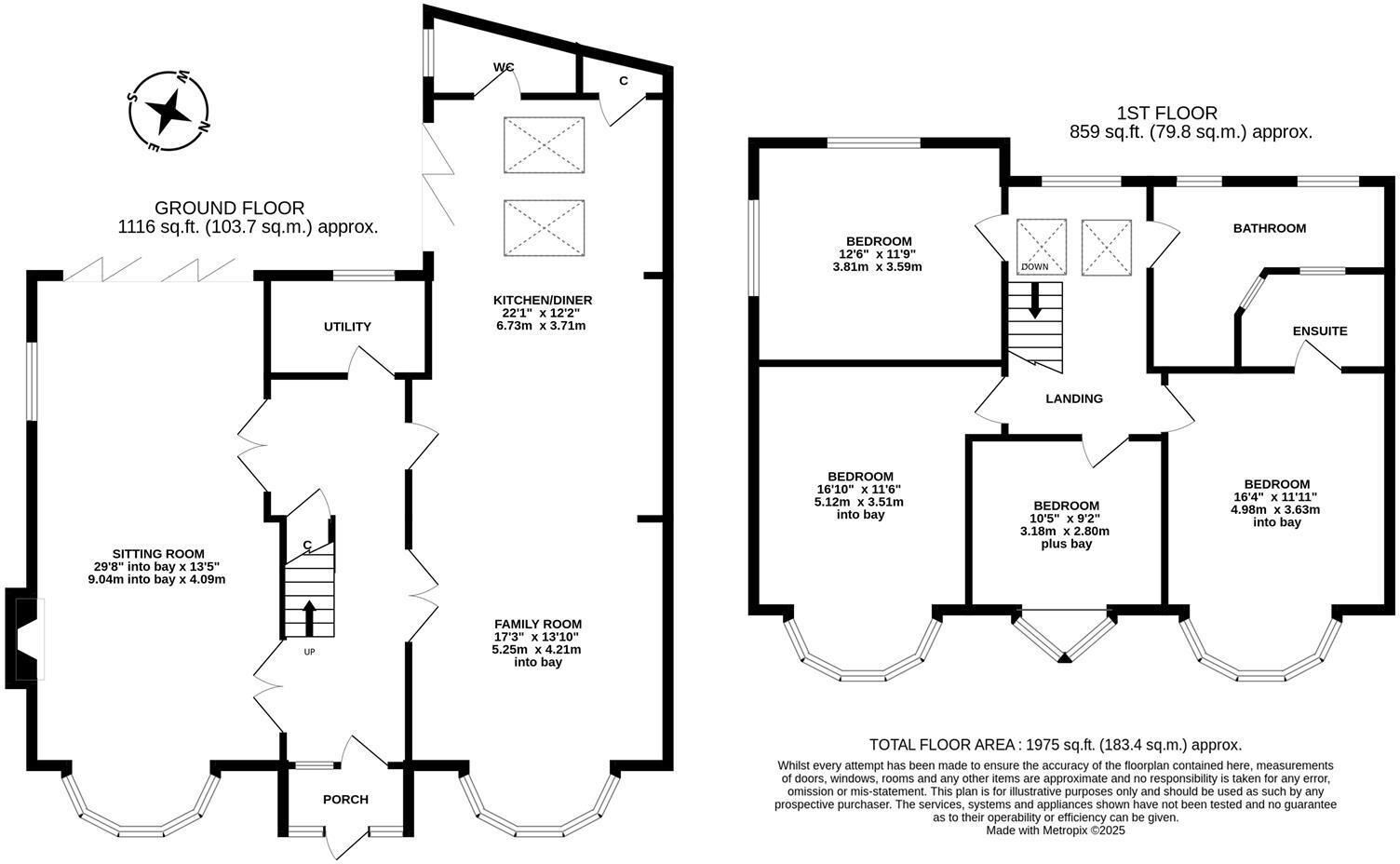Summary - 237 WINGROVE ROAD NEWCASTLE UPON TYNE NE4 9DD
4 bed 2 bath Terraced
- **Property Type**: End-Terrace Family Home
- **Bedrooms**: 4 spacious double bedrooms
- **Living Area**: 1,975 sq ft with a large 29ft sitting room and open-plan kitchen diner
- **Bathrooms**: 2 including an en-suite
- **Garden**: Front, side, and enclosed south-west facing courtyard garden
- **Condition**: Well-presented, featuring double glazing and gas central heating
- **Location**: Northern Wingrove Road, Fenham; close to Newcastle city centre and the A1
- **Tenure**: Freehold
- **Council Tax**: Band C
Discover this captivating end-terrace family home located in the sought-after Fenham area, just a stone's throw from Newcastle city centre. With ample living space nearly reaching 2,000 sq ft, the home features a grand 29ft sitting room that seamlessly integrates with a contemporary open-plan kitchen diner—perfect for entertaining family and friends. The clever design includes a utility room and a separate downstairs WC for convenience.
Upstairs, the first floor boasts four generously-sized double bedrooms, including a luxurious master with an en-suite and spacious family bathroom. Natural light floods in through multiple skylights, enhancing the comfort of all living spaces.
Externally, the property is complemented by charming front and side gardens, while the rear courtyard garden invites you to enjoy the warm afternoon sun. Located on a quiet residential street with easy access to ample amenities and top-rated schools, this property represents an excellent investment for families looking for space and comfort. With its desirable features and competitive pricing, this home is expected to garner significant interest and won’t be on the market long!
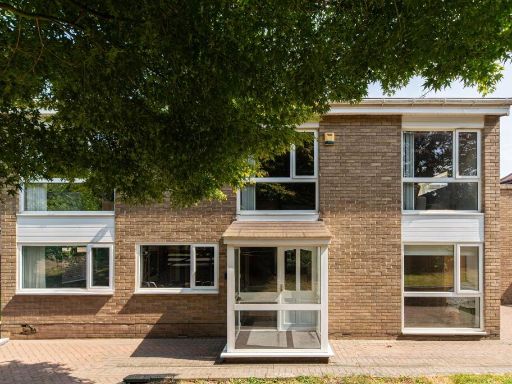 4 bedroom detached house for sale in Wingrove Road North, Fenham, Newcastle Upon Tyne, NE4 — £500,000 • 4 bed • 2 bath • 1812 ft²
4 bedroom detached house for sale in Wingrove Road North, Fenham, Newcastle Upon Tyne, NE4 — £500,000 • 4 bed • 2 bath • 1812 ft²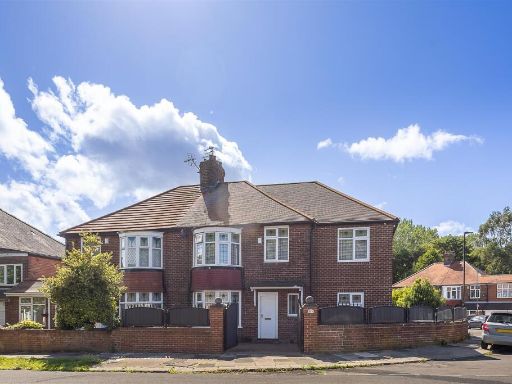 5 bedroom semi-detached house for sale in Wingrove Road North, Fenham, Newcastle upon Tyne, NE4 — £440,000 • 5 bed • 3 bath • 1882 ft²
5 bedroom semi-detached house for sale in Wingrove Road North, Fenham, Newcastle upon Tyne, NE4 — £440,000 • 5 bed • 3 bath • 1882 ft²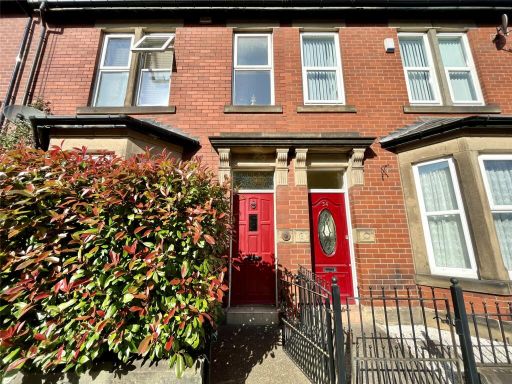 4 bedroom terraced house for sale in Nuns Moor Road, Fenham, Newcastle Upon Tyne, NE4 — £275,000 • 4 bed • 1 bath • 1303 ft²
4 bedroom terraced house for sale in Nuns Moor Road, Fenham, Newcastle Upon Tyne, NE4 — £275,000 • 4 bed • 1 bath • 1303 ft²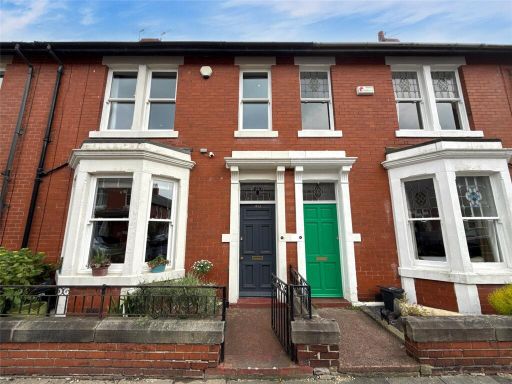 4 bedroom terraced house for sale in Simonburn Avenue, Fenham, Newcastle Upon Tyne, NE4 — £325,000 • 4 bed • 2 bath • 1604 ft²
4 bedroom terraced house for sale in Simonburn Avenue, Fenham, Newcastle Upon Tyne, NE4 — £325,000 • 4 bed • 2 bath • 1604 ft²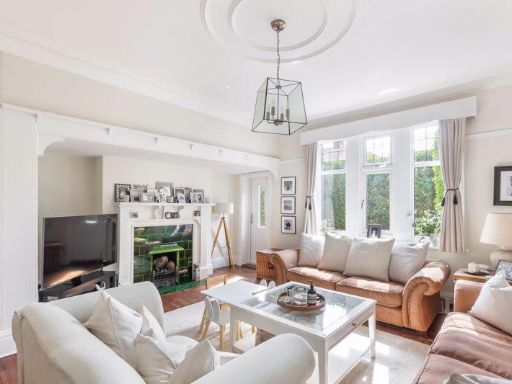 4 bedroom terraced house for sale in Cherryburn Gardens, Fenham, Newcastle upon Tyne, NE4 — £350,000 • 4 bed • 2 bath • 1700 ft²
4 bedroom terraced house for sale in Cherryburn Gardens, Fenham, Newcastle upon Tyne, NE4 — £350,000 • 4 bed • 2 bath • 1700 ft²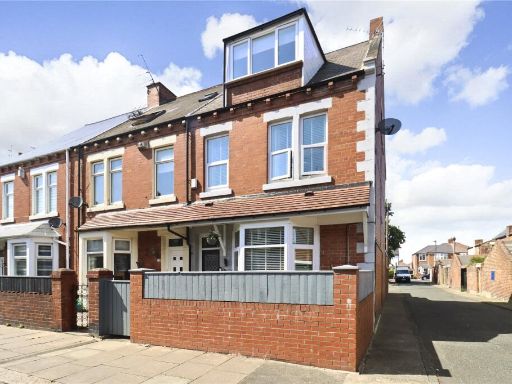 4 bedroom end of terrace house for sale in Middle Street, Newcastle upon Tyne, Tyne and Wear, NE6 — £195,000 • 4 bed • 1 bath • 2045 ft²
4 bedroom end of terrace house for sale in Middle Street, Newcastle upon Tyne, Tyne and Wear, NE6 — £195,000 • 4 bed • 1 bath • 2045 ft²