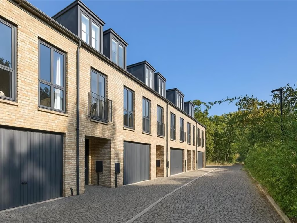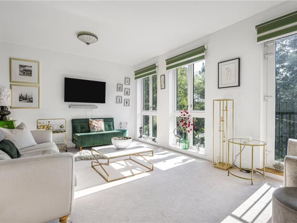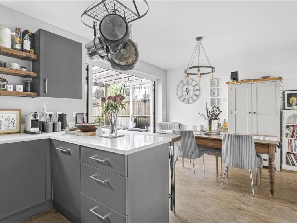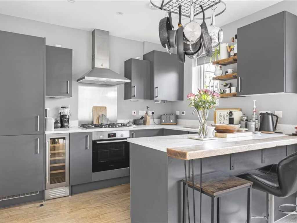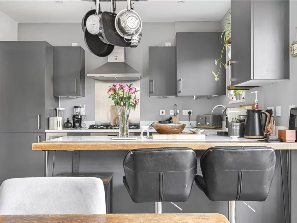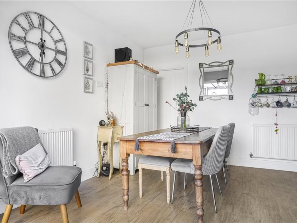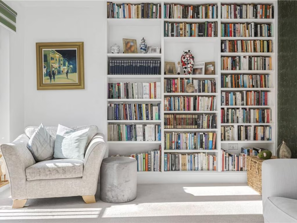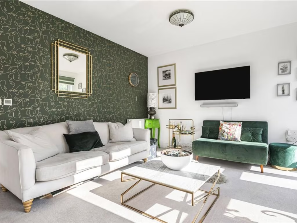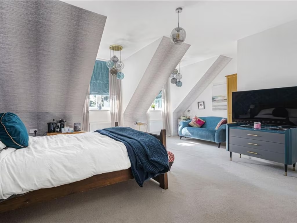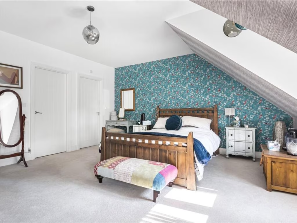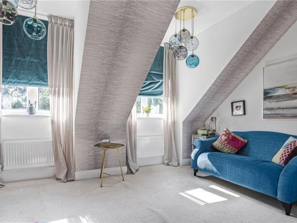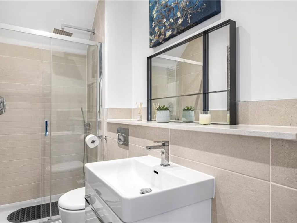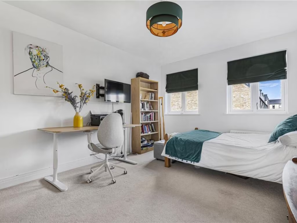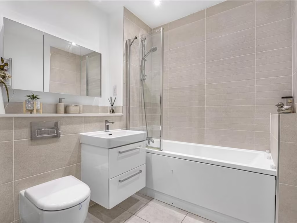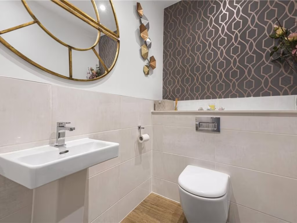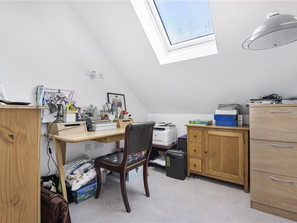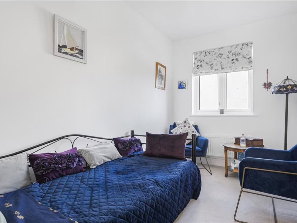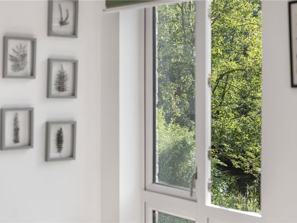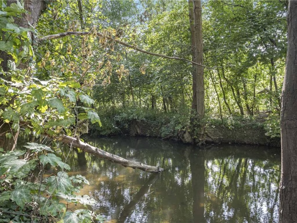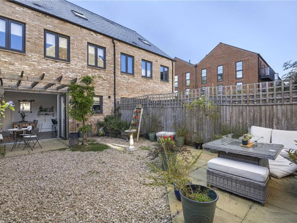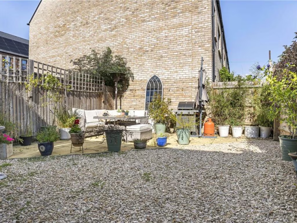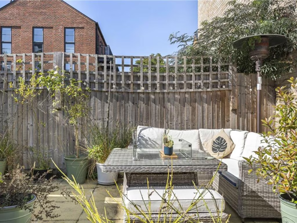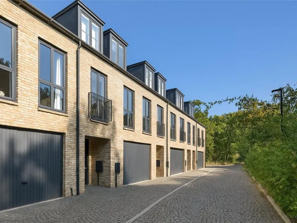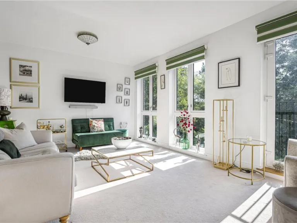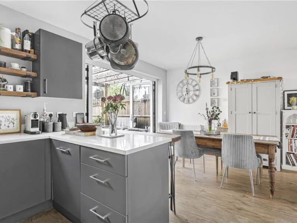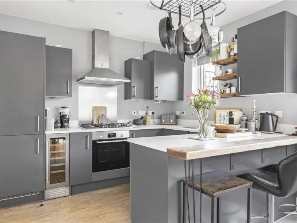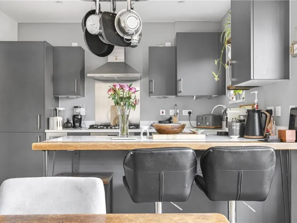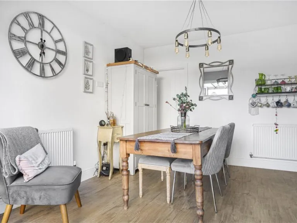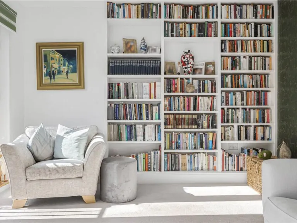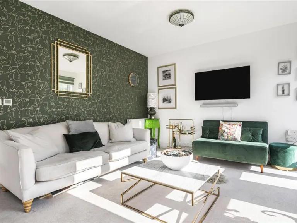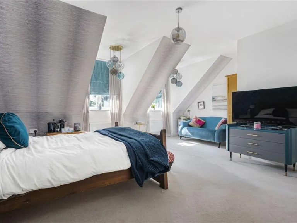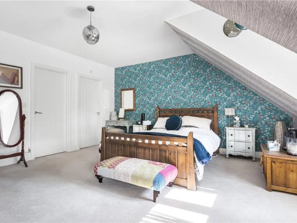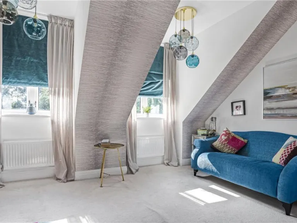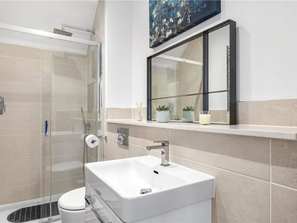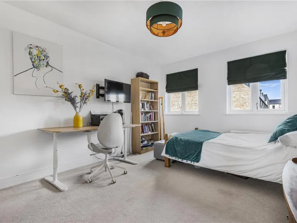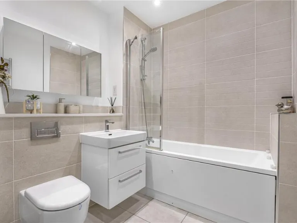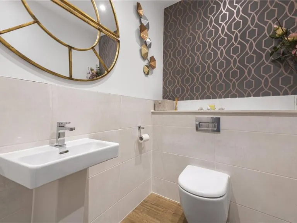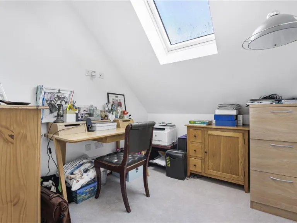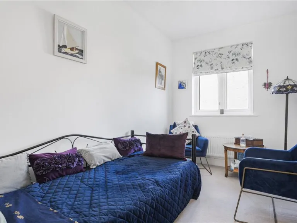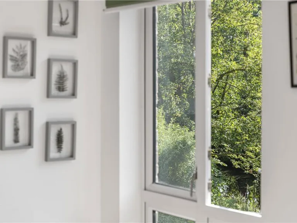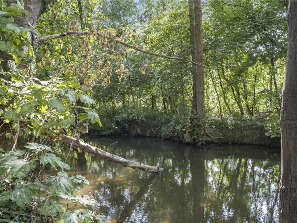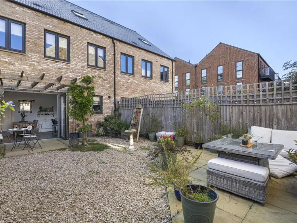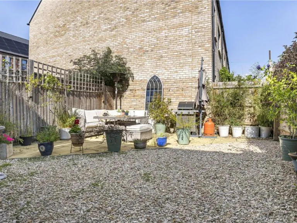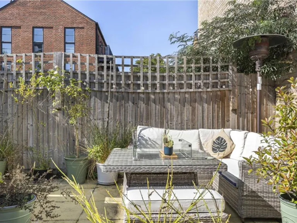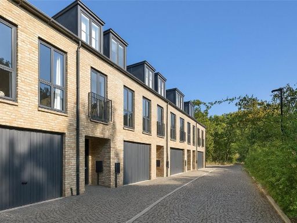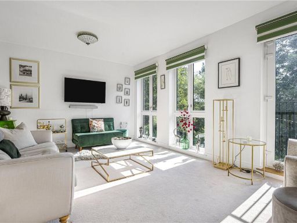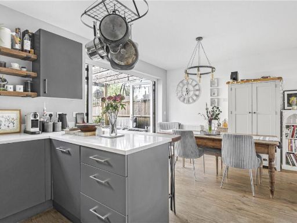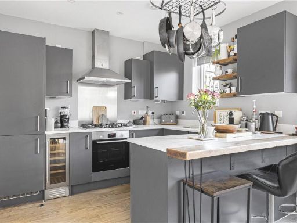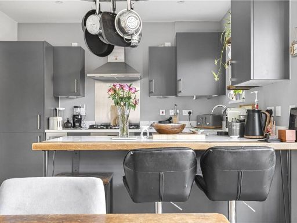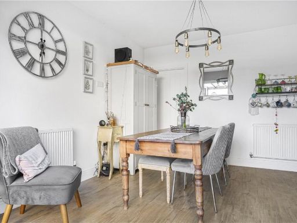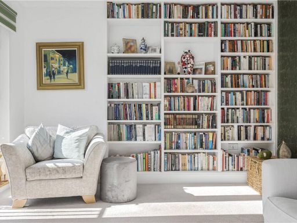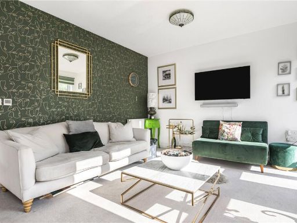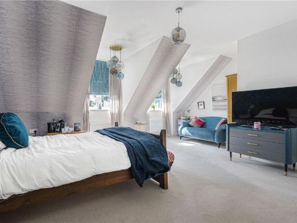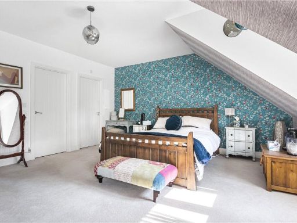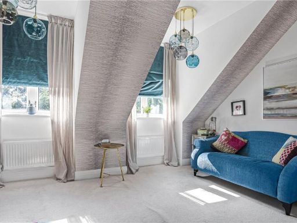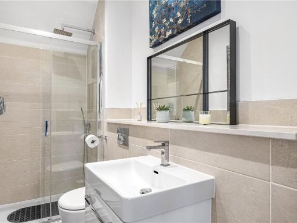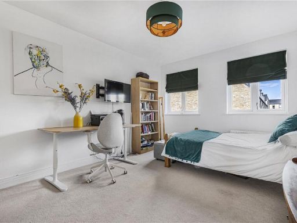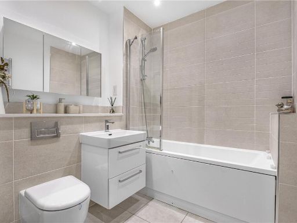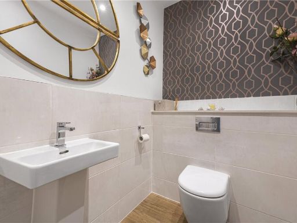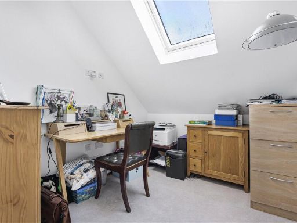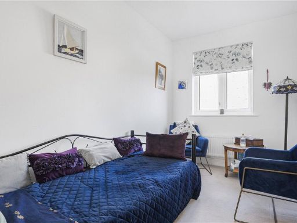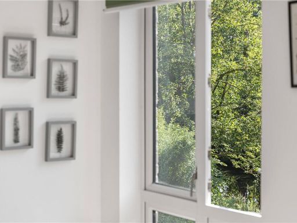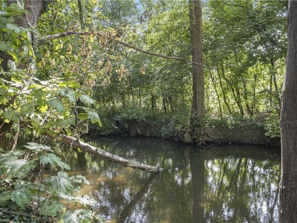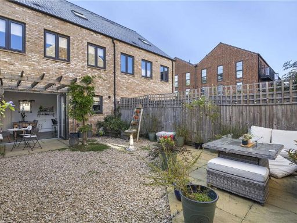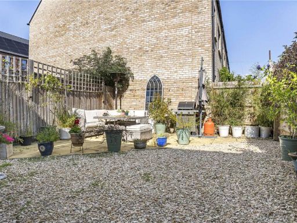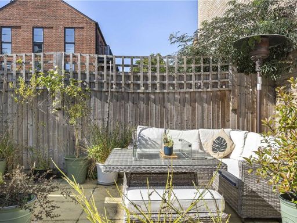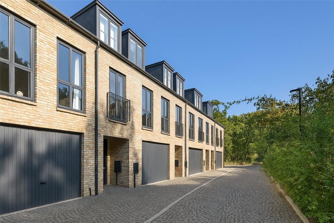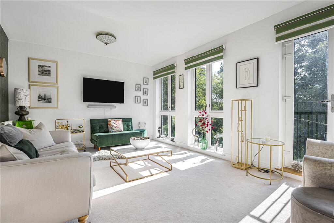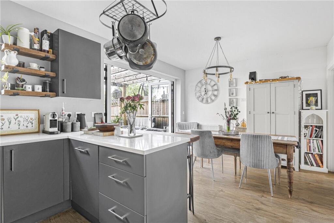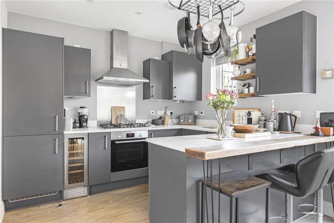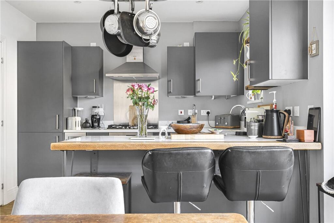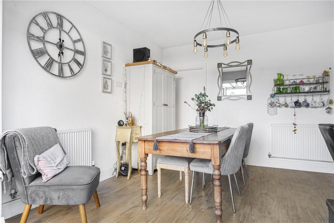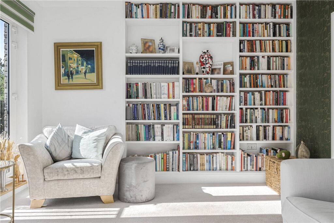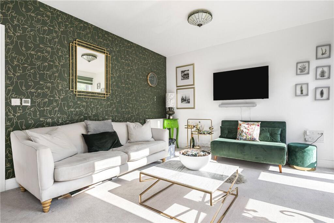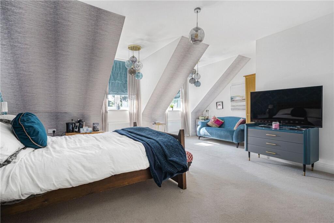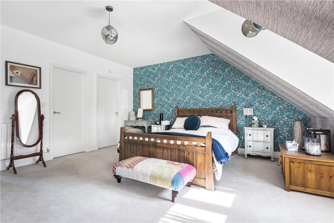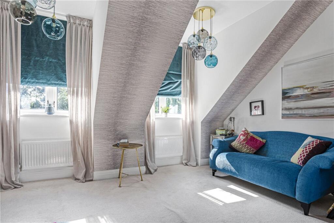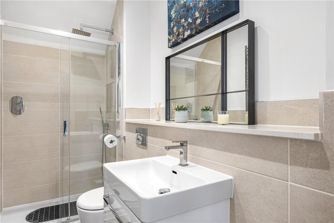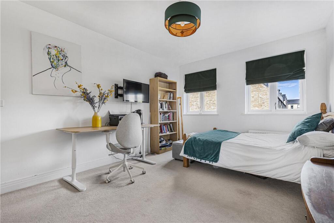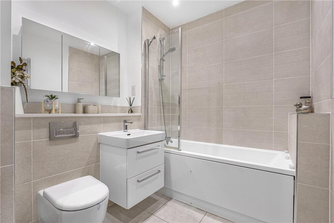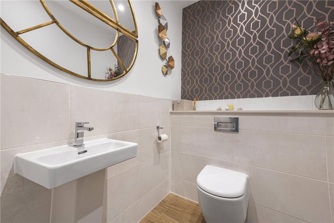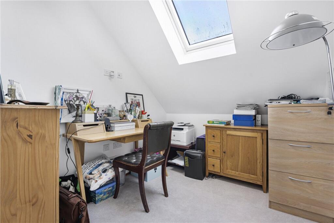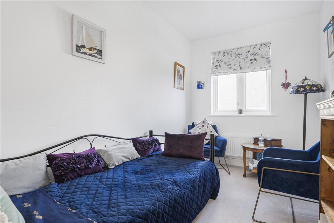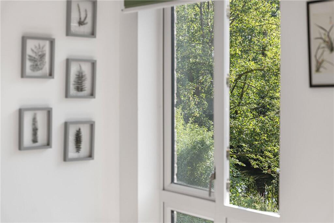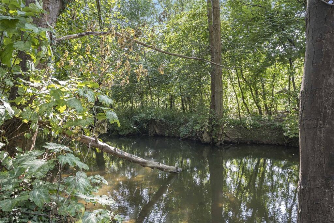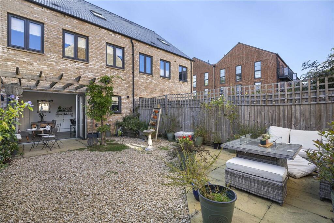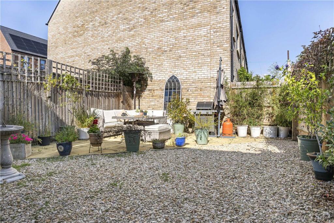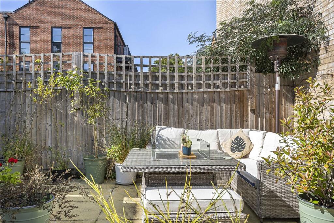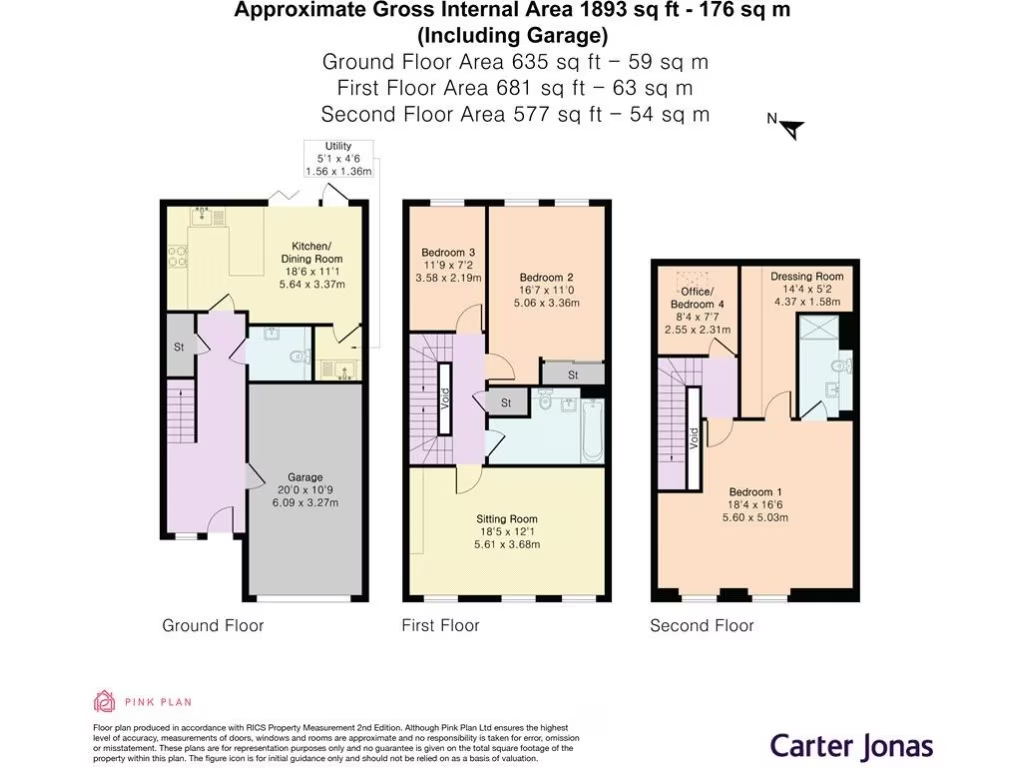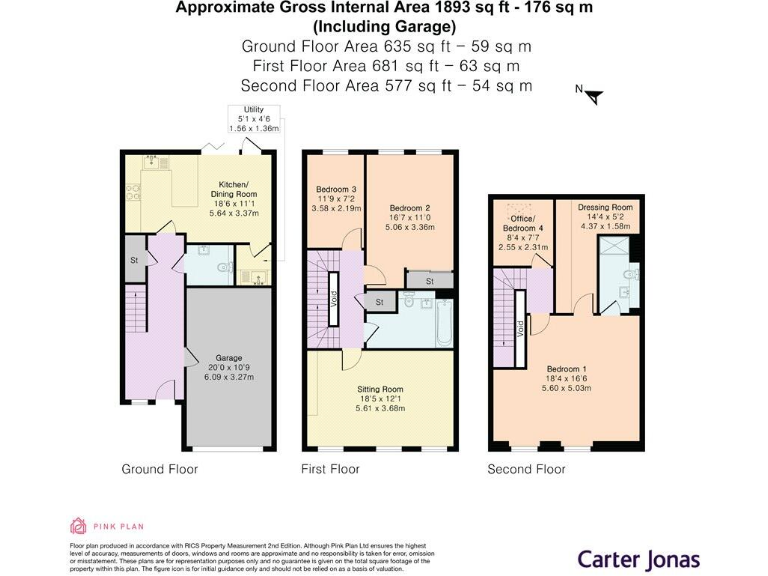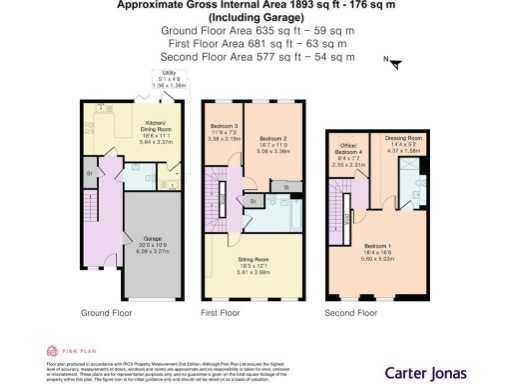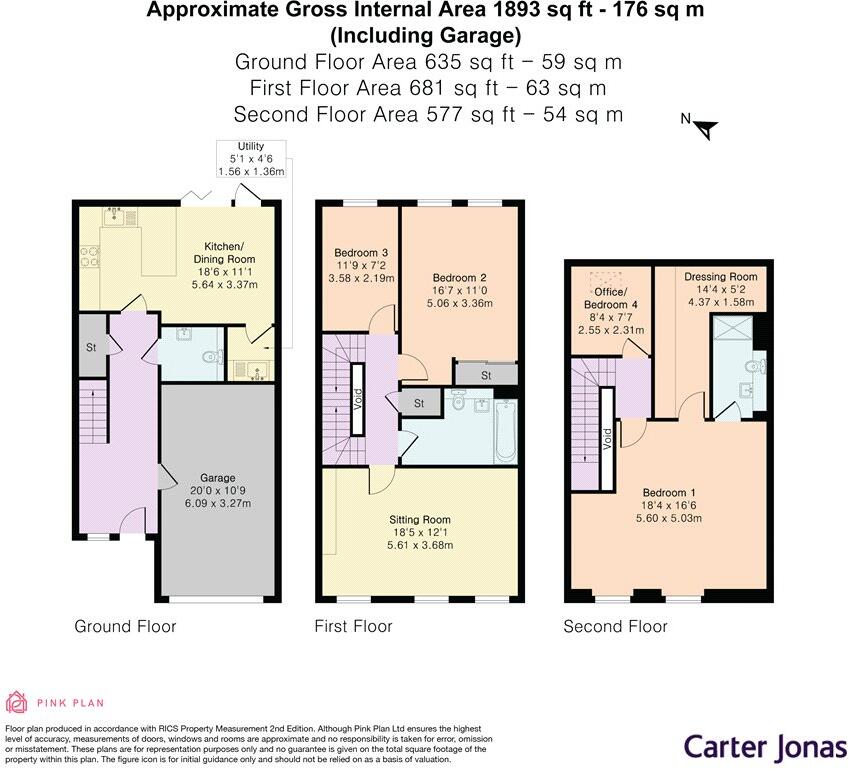Summary - Baynhams Drive, Oxford, Oxfordshire, OX2 OX2 8FF
4 bed 2 bath Terraced
Contemporary four-bedroom townhouse near Port Meadow, ideal for family living and commuting.
Four bedrooms plus study/office, flexible family layout
Principal bedroom with walk-in dressing room and ensuite
Kitchen/breakfast room with integrated Bosch appliances
Bifold doors to low-maintenance rear garden and outdoor lighting
Single garage with electric door plus private parking space
Small plot and mid-terrace position; garden is compact
Council tax banding unknown; some rooms average-sized despite total sqft
Set in prestigious Wolvercote village, this modern mid-terrace townhouse offers a family-focused layout across three floors. The principal suite with walk-in dressing room and ensuite sits above a bright first-floor sitting room with full-height windows framing views of the Mill Stream. Bedrooms, a study and flexible reception spaces suit families needing room to work and play.
The ground floor is arranged for everyday life and entertaining: a kitchen/breakfast room with integrated Bosch appliances and bifold doors to a low‑maintenance rear garden, plus a utility room and internal access to a single garage with electric door. Private parking to the front and good broadband/mobile signal add practical convenience for commuters and home workers.
Location is a major strength — close to Port Meadow, local shops and pubs, highly regarded schools, and straightforward road and rail links into Oxford and beyond. The development’s contemporary brick facades and well‑appointed interiors will suit buyers wanting modern, low‑upkeep living in a very affluent North Oxford pocket.
Important considerations: the plot is small and the house is mid-terrace, so outdoor space is compact and overlooks neighbouring homes. Parking is a single garage plus one space only. Some rooms are average in size for a townhouse of this square footage; council tax banding is not specified. The property is freehold and there is no flood risk.
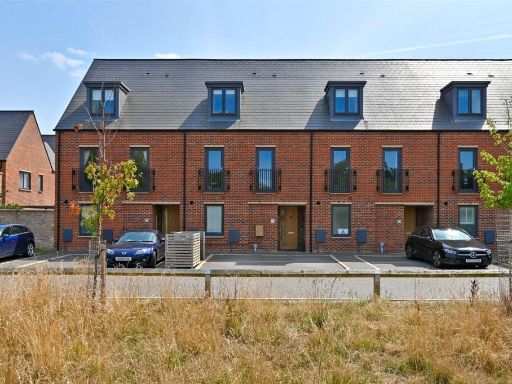 3 bedroom terraced house for sale in Goff Street, Oxford, Oxfordshire, OX2 — £775,000 • 3 bed • 2 bath • 1525 ft²
3 bedroom terraced house for sale in Goff Street, Oxford, Oxfordshire, OX2 — £775,000 • 3 bed • 2 bath • 1525 ft²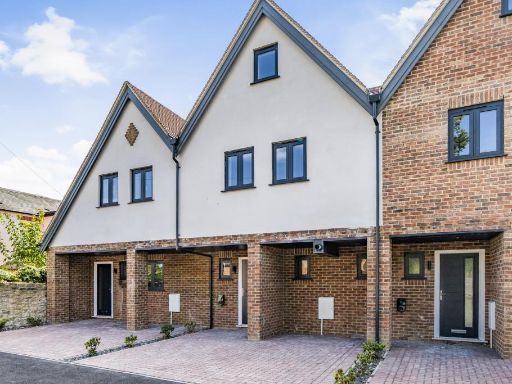 4 bedroom end of terrace house for sale in Wolvercote, Oxford, OX2 — £795,000 • 4 bed • 3 bath • 1324 ft²
4 bedroom end of terrace house for sale in Wolvercote, Oxford, OX2 — £795,000 • 4 bed • 3 bath • 1324 ft²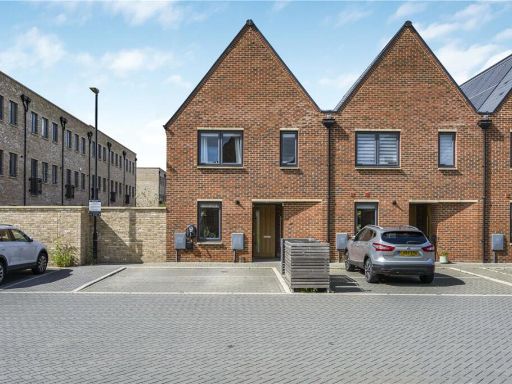 3 bedroom end of terrace house for sale in Calender Place, Oxford, Oxfordshire, OX2 — £750,000 • 3 bed • 2 bath • 1132 ft²
3 bedroom end of terrace house for sale in Calender Place, Oxford, Oxfordshire, OX2 — £750,000 • 3 bed • 2 bath • 1132 ft²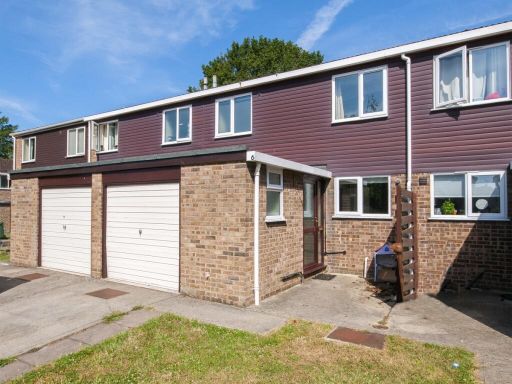 3 bedroom terraced house for sale in Wolvercote, North Oxford, OX2 — £470,000 • 3 bed • 1 bath • 580 ft²
3 bedroom terraced house for sale in Wolvercote, North Oxford, OX2 — £470,000 • 3 bed • 1 bath • 580 ft²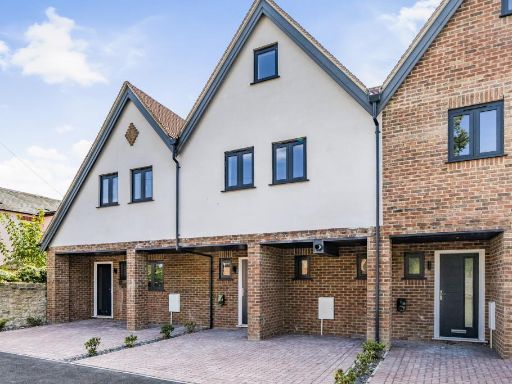 3 bedroom terraced house for sale in Wolvercote, Oxford, OX2 — £795,000 • 3 bed • 3 bath • 1349 ft²
3 bedroom terraced house for sale in Wolvercote, Oxford, OX2 — £795,000 • 3 bed • 3 bath • 1349 ft²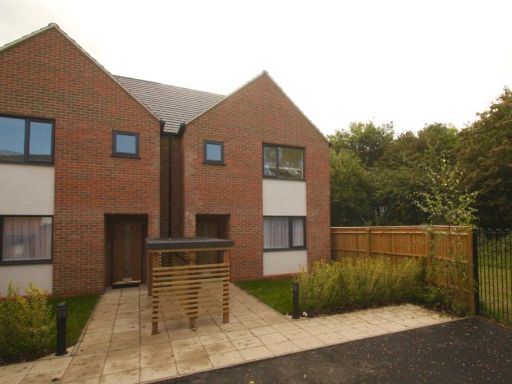 3 bedroom semi-detached house for sale in Meadow Court, Wolvercote, OX2 — £625,000 • 3 bed • 1 bath • 1044 ft²
3 bedroom semi-detached house for sale in Meadow Court, Wolvercote, OX2 — £625,000 • 3 bed • 1 bath • 1044 ft²