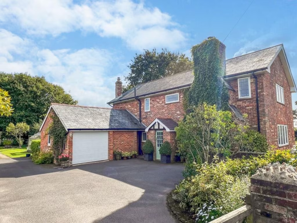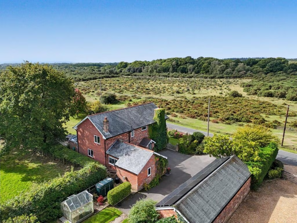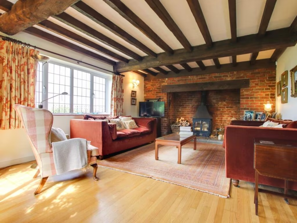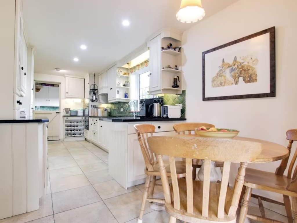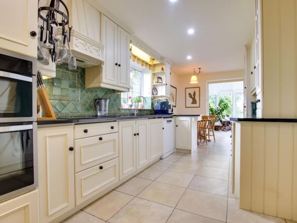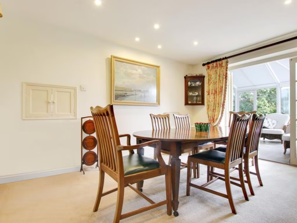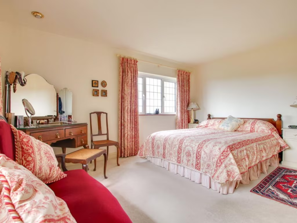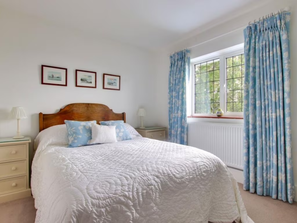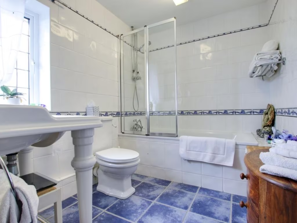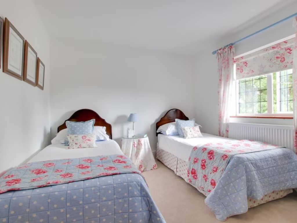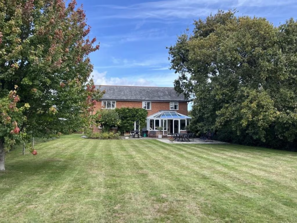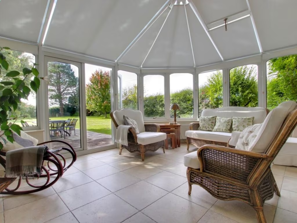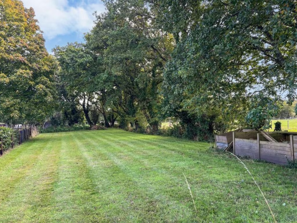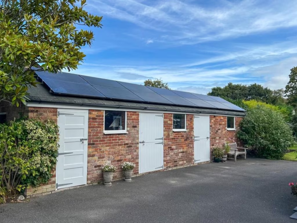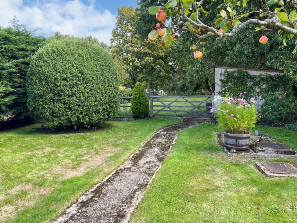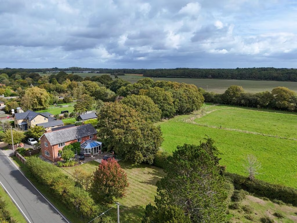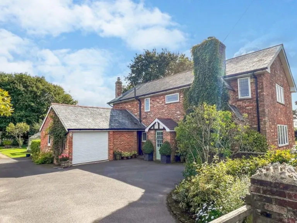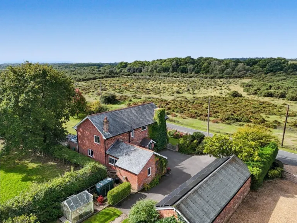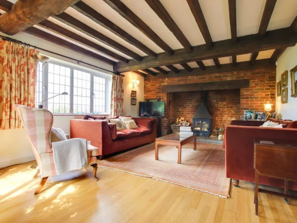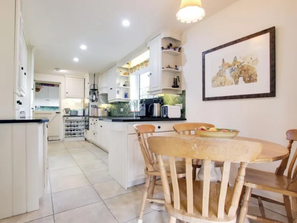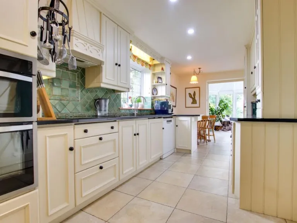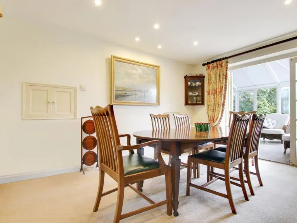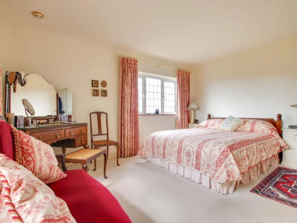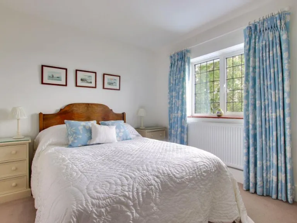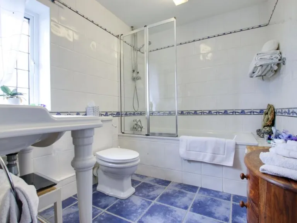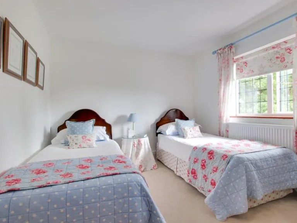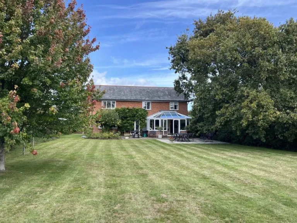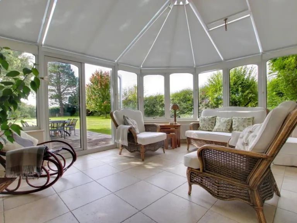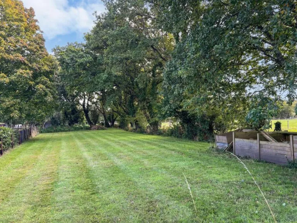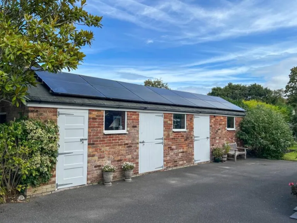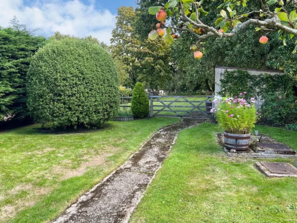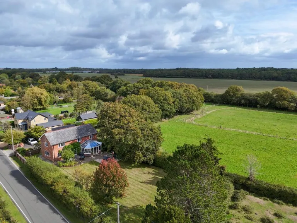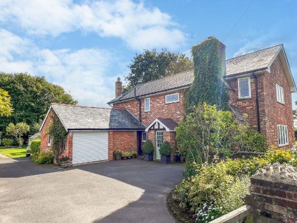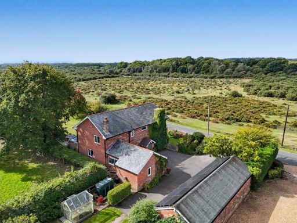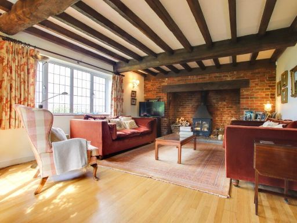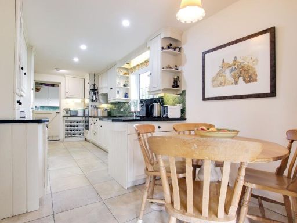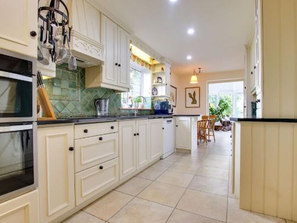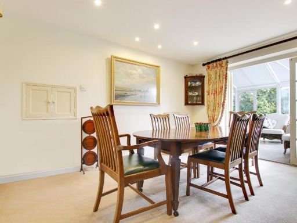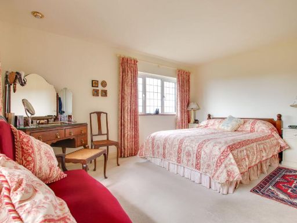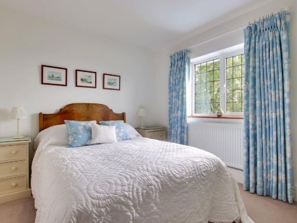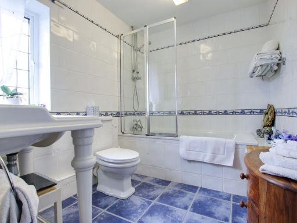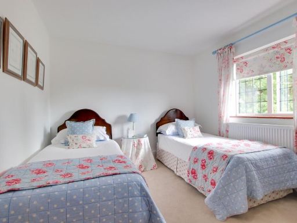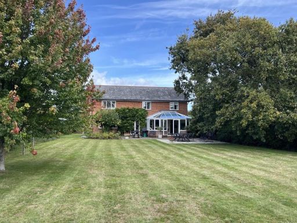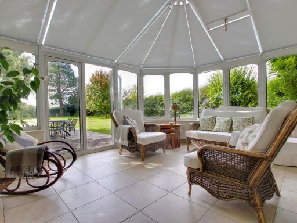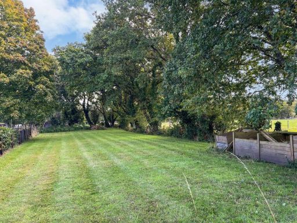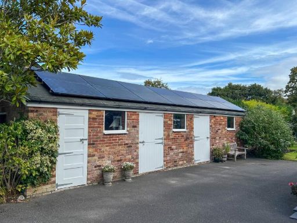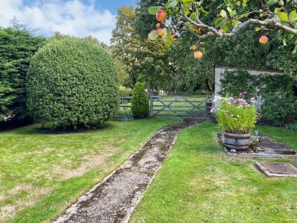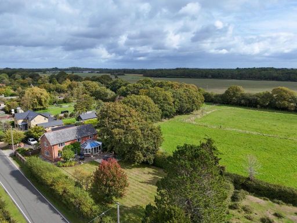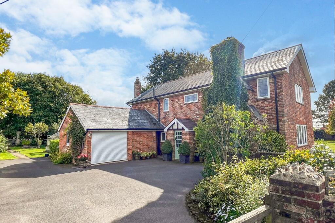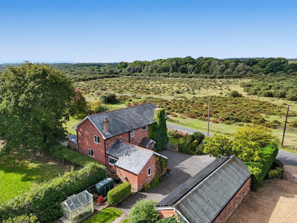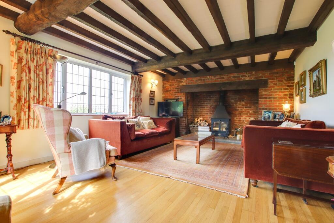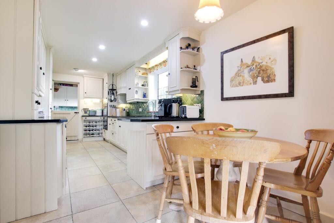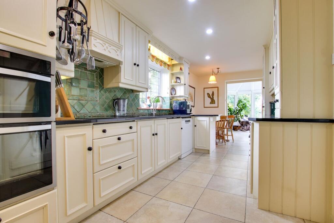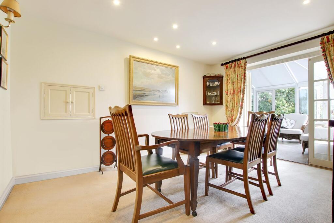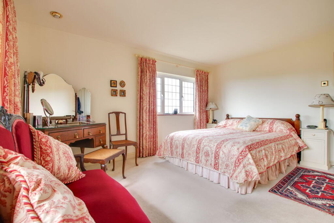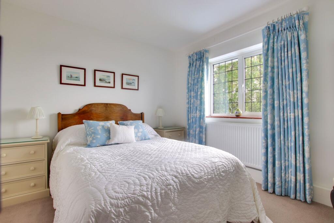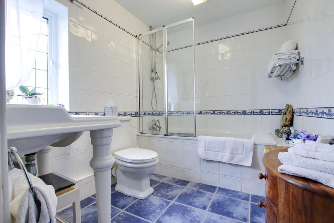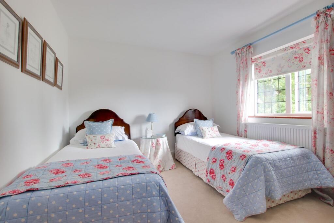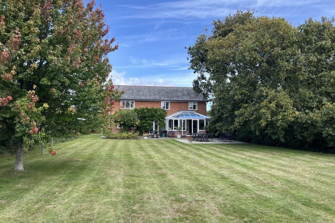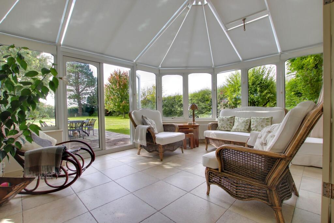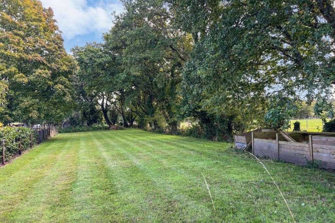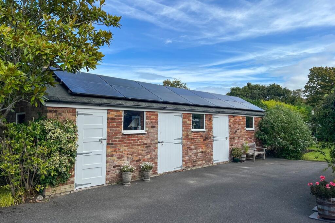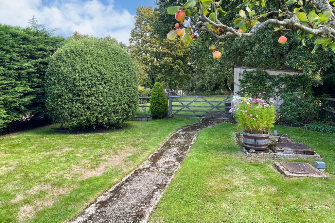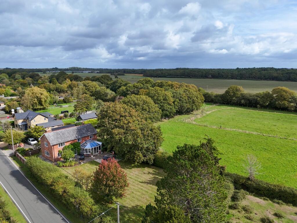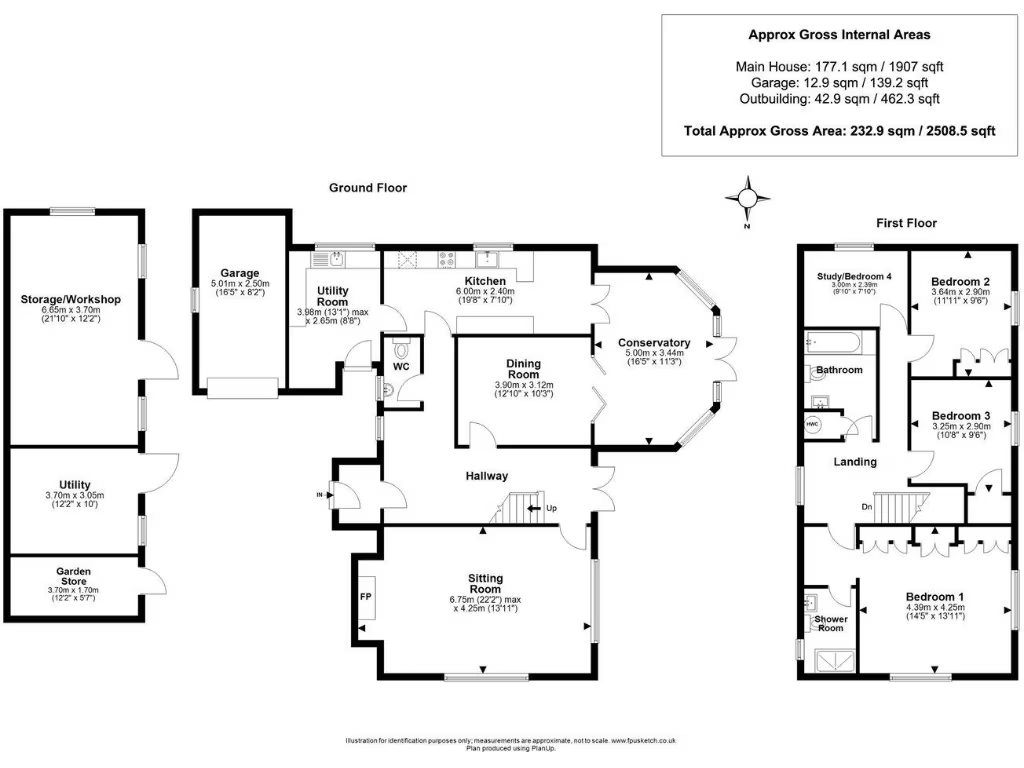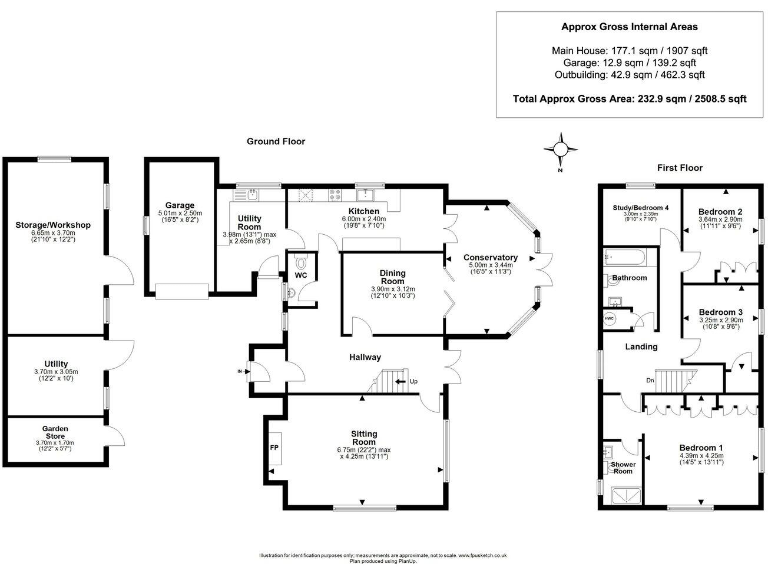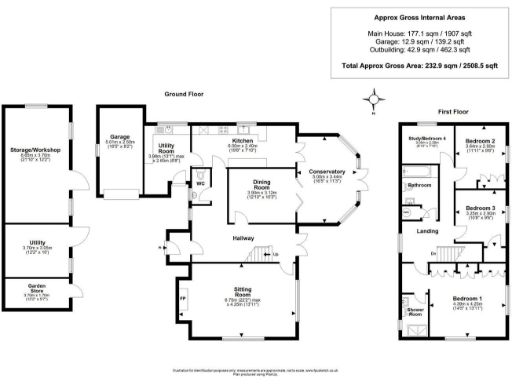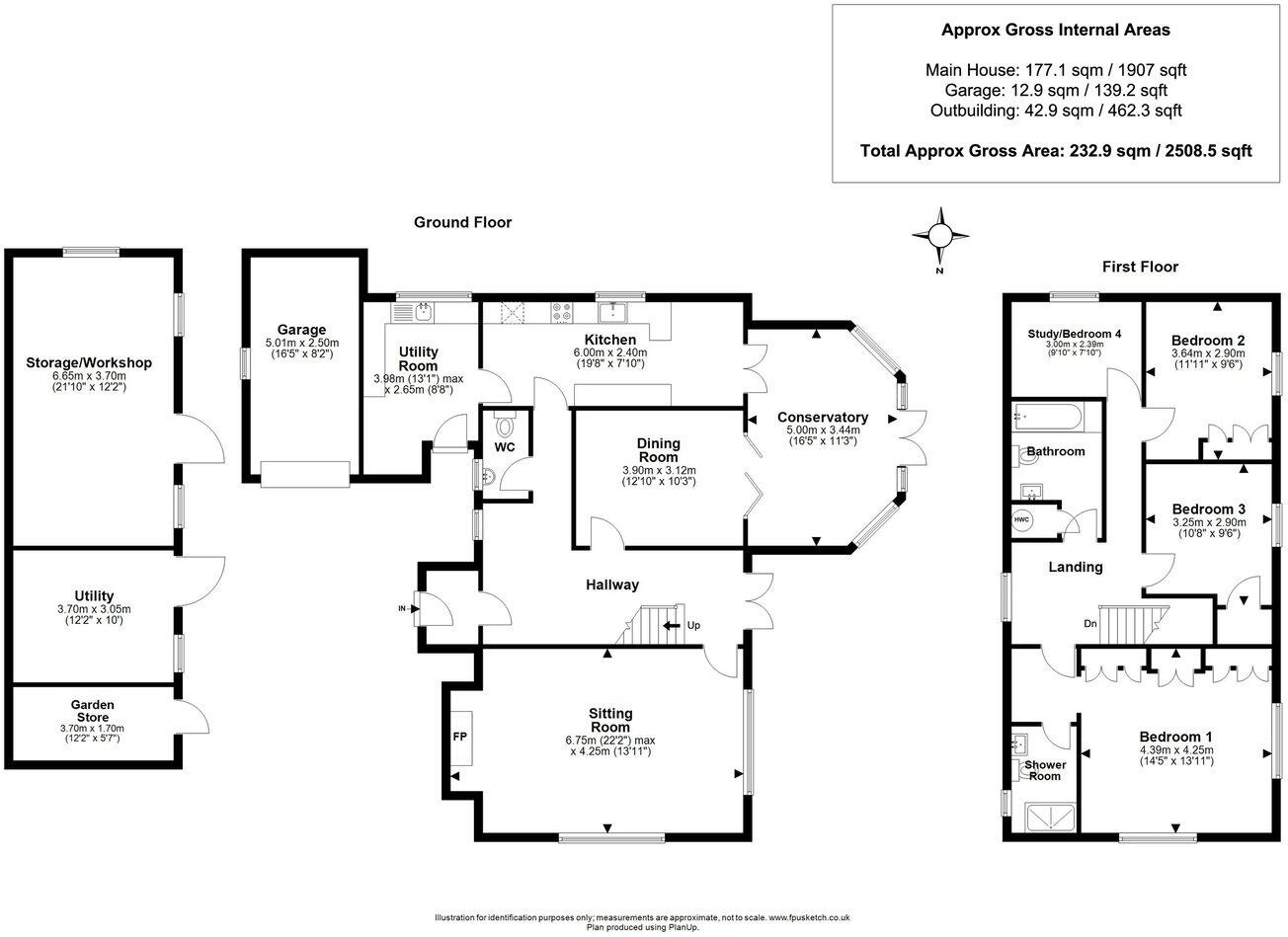Summary - Wells Close, Main Road, East Boldre, BROCKENHURST SO42 7WU
4 bed 2 bath Detached
Character home with paddock, stables and expansive rural views for outdoor living.
- Forest-fronting position with expansive southern and westerly views
- South-facing formal garden and adjoining gated paddock (approx 0.6 acres)
- Detached stable block (two stables and tack room) and field shelter
- Attached single garage, ample driveway parking and five-bar gated access
- Solar panels fitted; ultrafast broadband available
- Heating via oil boiler; no mains gas supply
- Private drainage to a septic tank located on the boundary
- EPC D and cavity walls assumed uninsulated; council tax is high
Set on about 0.6 acres on the edge of the New Forest, this four-bedroom detached house blends period character with practical family living. South- and west-facing gardens and a conservatory capture long, uninterrupted Forest views; the principal bedroom enjoys far-reaching outlooks including glimpses toward the Isle of Wight. Outside there is an attached single garage, ample driveway parking, a detached stable block with tack room, and a separate gated paddock — appealing for small-scale equestrian use or hobby grazing.
Internally the house has a traditional country layout: a dual-aspect living room with an inglenook and wood-burning stove, a country kitchen flowing to dining and conservatory, a large boot room and cloakroom on the ground floor, and three double bedrooms plus principal en suite upstairs. The loft is boarded with ladder access, offering useful storage. The property benefits from solar panels and fast broadband, enhancing running-cost efficiency and connectivity in a rural setting.
Buyers should note a few material points: heating is oil-fired with a boiler and radiators, drainage is private via a septic tank, and the EPC is D (current 61). The house has cavity walls assumed without added insulation. Council tax band is high. These factors are relevant for running costs and any planned improvements.
This home will suit families or buyers seeking a characterful country residence with outdoor space for horses, gardening or play, plus easy access to New Forest walks and nearby Lymington. The plot and outbuildings also offer scope for modest enhancement or reconfiguration subject to consents.
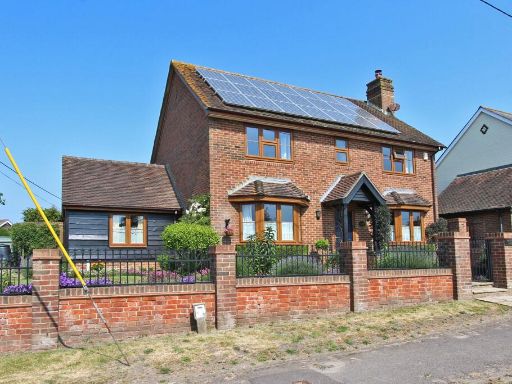 4 bedroom detached house for sale in Durnstown, Sway, Lymington, Hampshire, SO41 — £775,000 • 4 bed • 3 bath • 1909 ft²
4 bedroom detached house for sale in Durnstown, Sway, Lymington, Hampshire, SO41 — £775,000 • 4 bed • 3 bath • 1909 ft²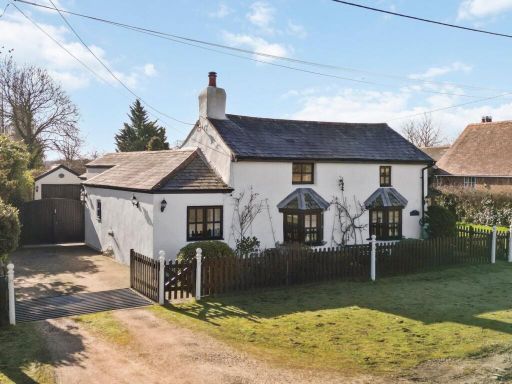 5 bedroom detached house for sale in Lymington Road, East End, Lymington, SO41 — £1,045,000 • 5 bed • 2 bath • 2460 ft²
5 bedroom detached house for sale in Lymington Road, East End, Lymington, SO41 — £1,045,000 • 5 bed • 2 bath • 2460 ft²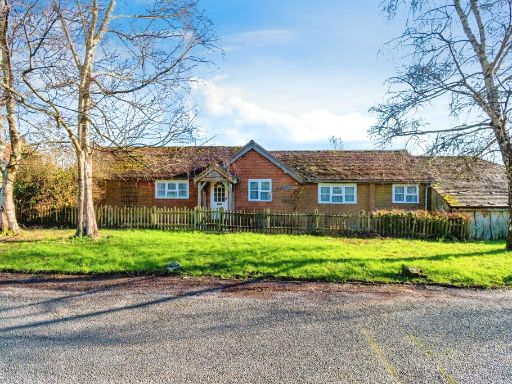 4 bedroom bungalow for sale in Pinkney Lane, Lyndhurst, SO43 — £995,000 • 4 bed • 2 bath • 1970 ft²
4 bedroom bungalow for sale in Pinkney Lane, Lyndhurst, SO43 — £995,000 • 4 bed • 2 bath • 1970 ft²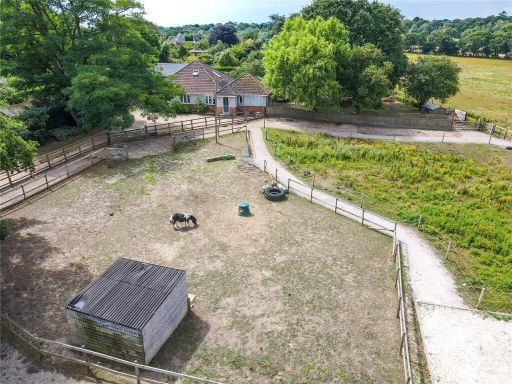 4 bedroom bungalow for sale in Wootton Road, Tiptoe, Lymington, Hampshire, SO41 — £1,075,000 • 4 bed • 3 bath • 2657 ft²
4 bedroom bungalow for sale in Wootton Road, Tiptoe, Lymington, Hampshire, SO41 — £1,075,000 • 4 bed • 3 bath • 2657 ft²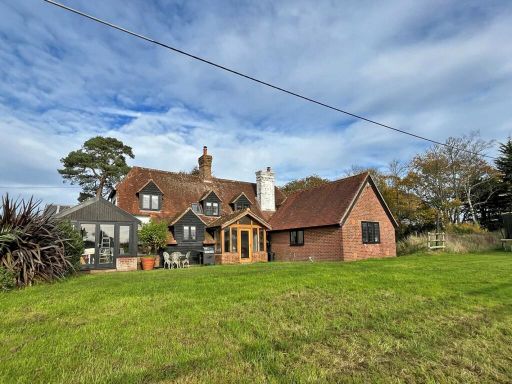 Equestrian facility for sale in Hatchet Lane, Beaulieu, Brockenhurst, Hampshire, SO42 — £1,000,000 • 4 bed • 2 bath • 2498 ft²
Equestrian facility for sale in Hatchet Lane, Beaulieu, Brockenhurst, Hampshire, SO42 — £1,000,000 • 4 bed • 2 bath • 2498 ft²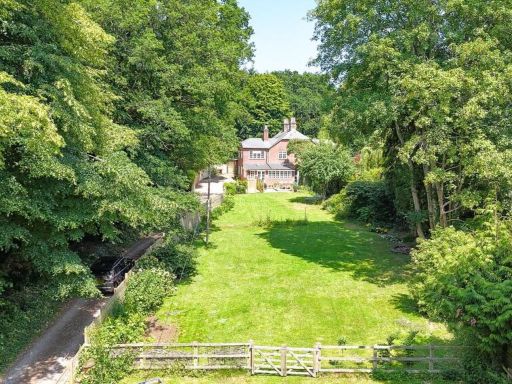 4 bedroom semi-detached house for sale in Lower Sandy Down Lane, Boldre, Lymington, SO41 — £1,050,000 • 4 bed • 2 bath • 1831 ft²
4 bedroom semi-detached house for sale in Lower Sandy Down Lane, Boldre, Lymington, SO41 — £1,050,000 • 4 bed • 2 bath • 1831 ft²