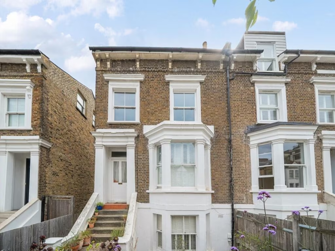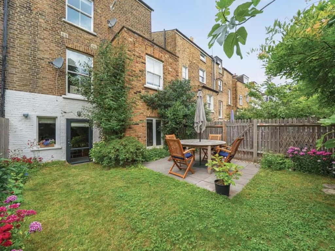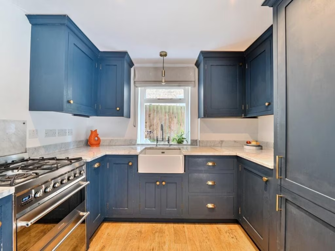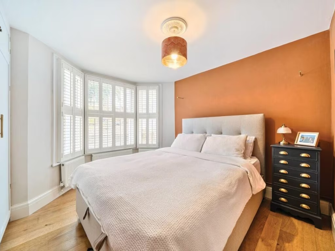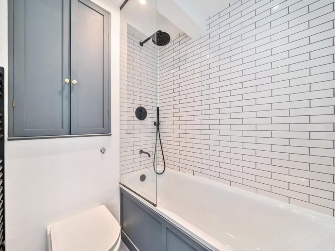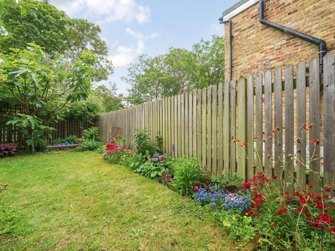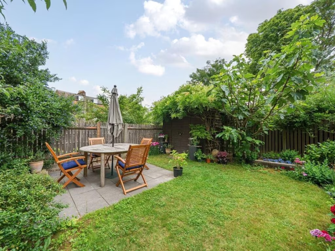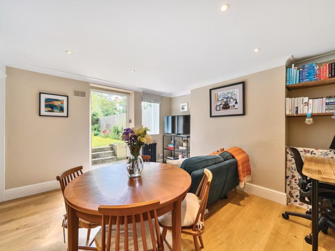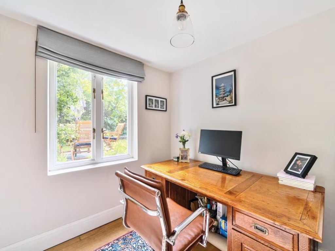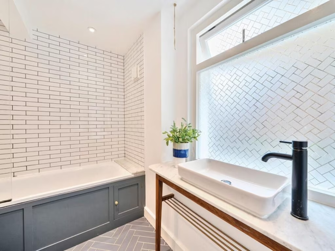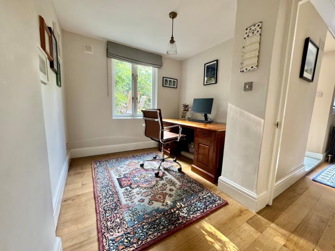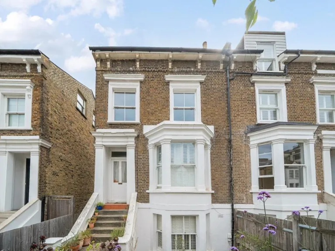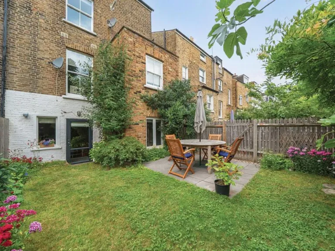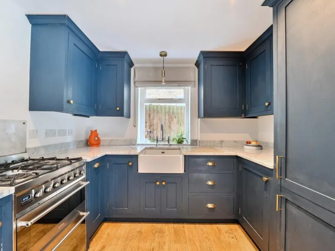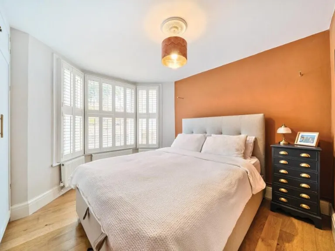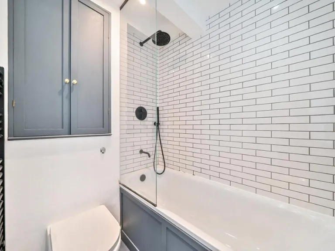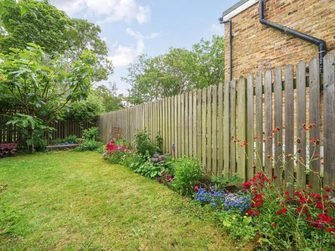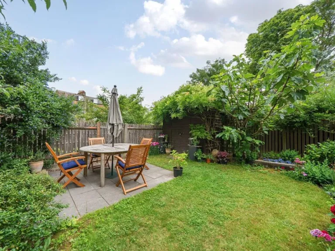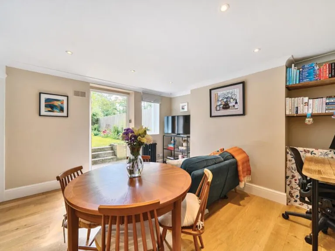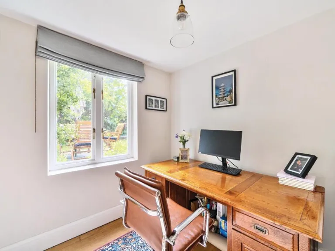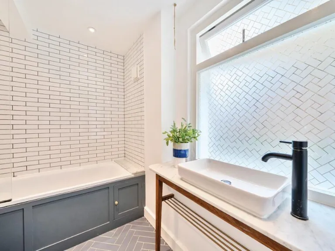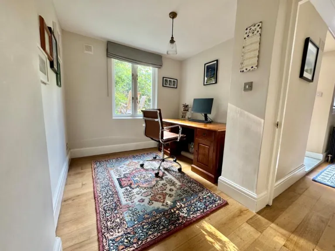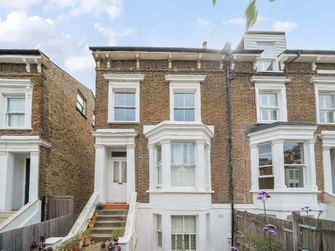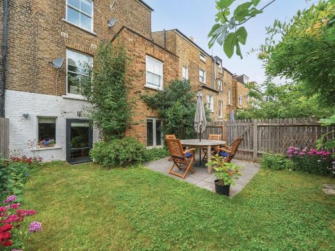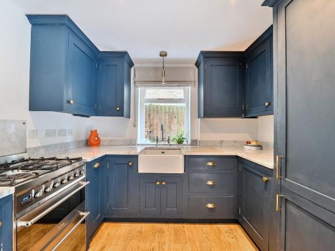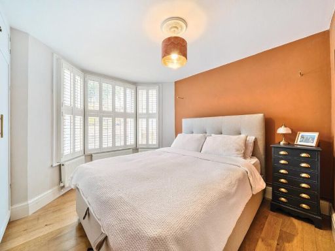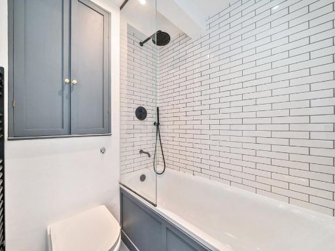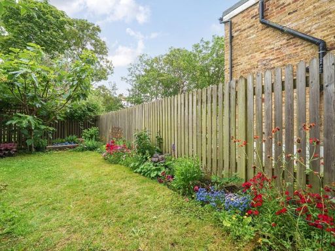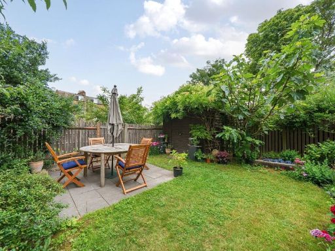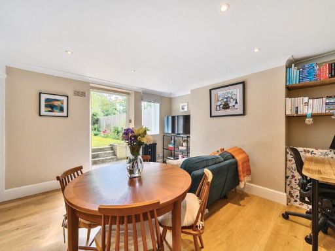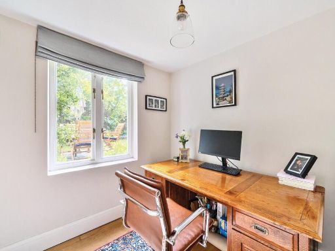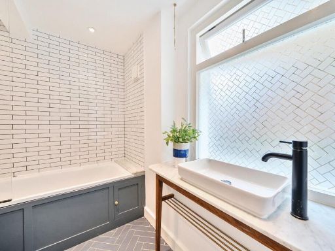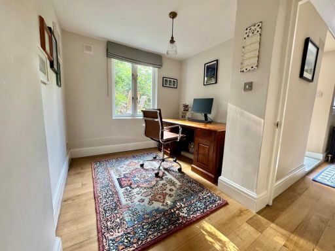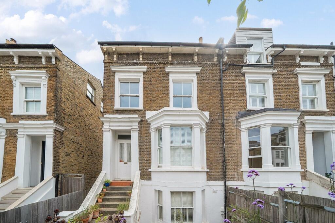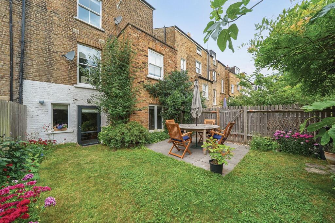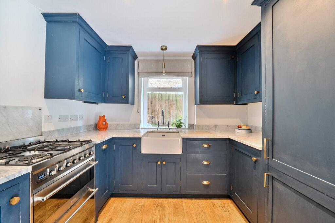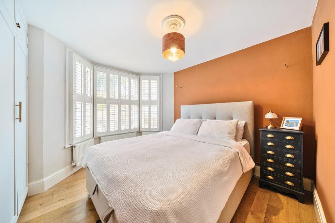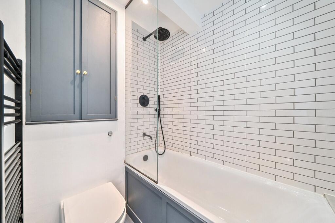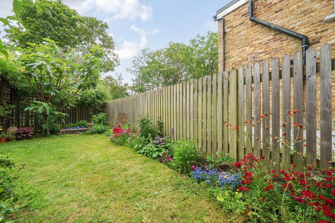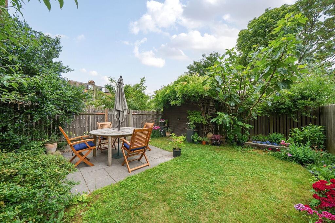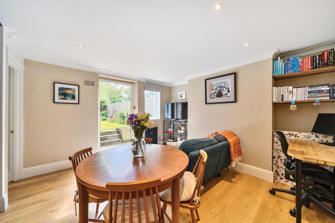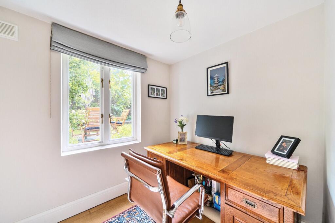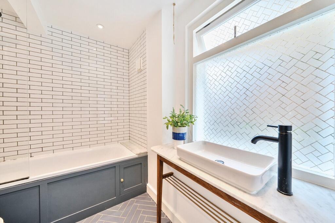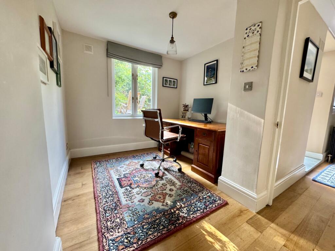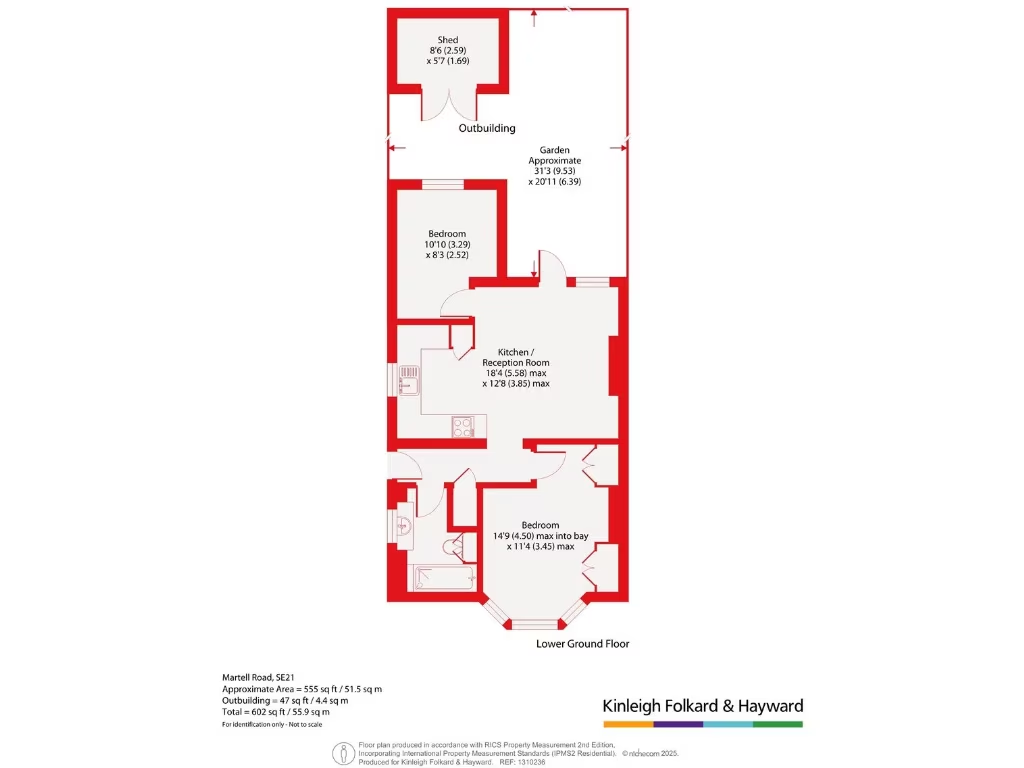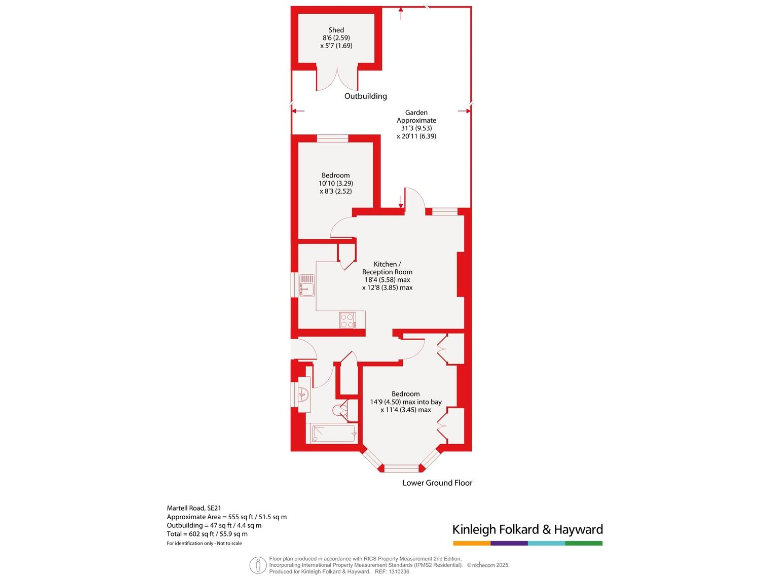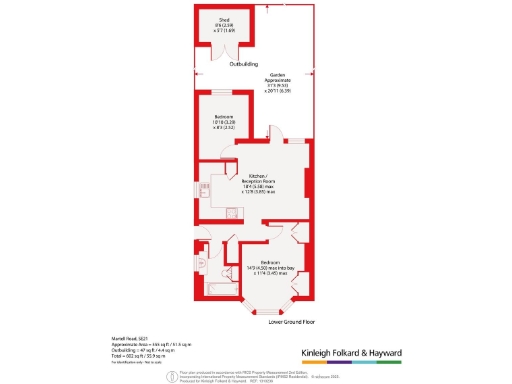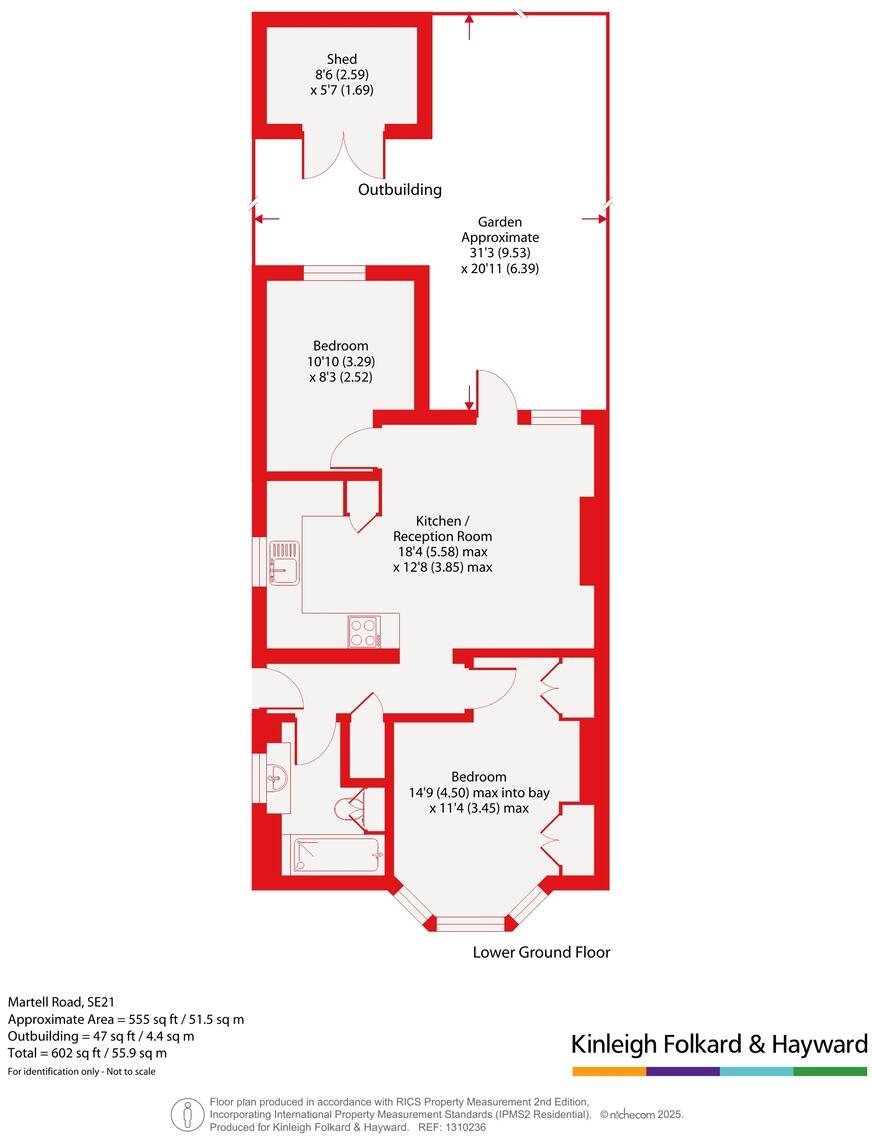Summary - 17C MARTELL ROAD WEST DULWICH LONDON SE21 8ED
2 bed 1 bath Flat
Guide price £500–550k, approx. 602 sq ft
Two double bedrooms; open-plan living and shaker kitchen
Private entrance and direct access to rear garden
Period features: high ceilings, exposed brick, bay windows
EPC D; solid brick walls, likely lacking modern insulation
Share of freehold; quiet residential road, low crime
Small overall size—efficient layout, not spacious throughout
Fast broadband and excellent mobile signal, good transport links
Guide price £500,000–£550,000. This garden-level two-bedroom conversion offers a bright, flexible layout across about 602 sq ft, ideal for a first-time buyer seeking period character with outside space. The open-plan living area and stylish shaker kitchen create an airy hub for day-to-day life, complemented by high ceilings and exposed brickwork that retain Victorian charm.
The flat has its own private entrance and direct access to a pretty, landscaped rear garden — a rare find for properties in this area. Two double bedrooms and a single bathroom make the apartment practical for couples or sharers, while fast broadband, excellent mobile signal and a quiet residential road suit modern working-from-home needs.
Practical points to note: EPC rated D and the building has solid brick walls (original construction) with no listed modern insulation — upgrading heating and insulation would improve comfort and running costs. The property is offered as a share of freehold and is on a modest overall footprint, so space is efficient rather than generous.
Located on Martell Road in West Dulwich, the flat sits close to cafes, pubs, and frequent transport links into central London. Good local schools and low crime statistics make this a sensible long-term buy. For anyone after a characterful, well-connected starter home with private outdoor space, this conversion is worth a viewing.
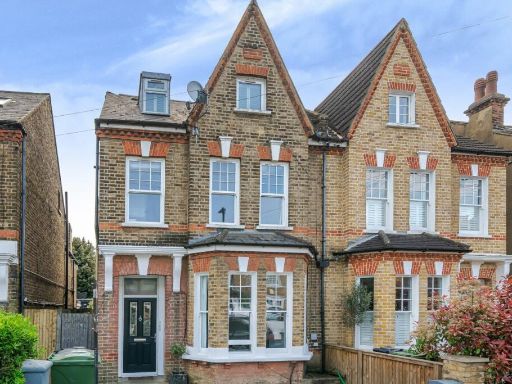 2 bedroom flat for sale in Tritton Road, West Dulwich, London, SE21 — £600,000 • 2 bed • 1 bath • 683 ft²
2 bedroom flat for sale in Tritton Road, West Dulwich, London, SE21 — £600,000 • 2 bed • 1 bath • 683 ft²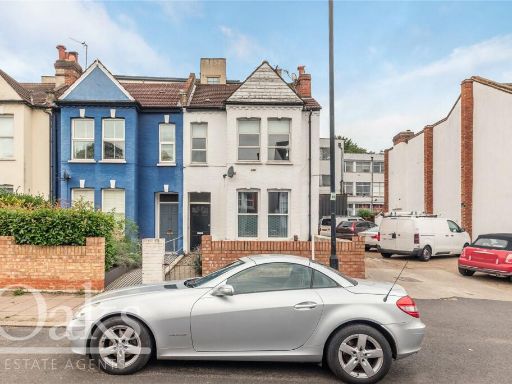 2 bedroom apartment for sale in Martell Road, West Dulwich, SE21 — £350,000 • 2 bed • 1 bath • 720 ft²
2 bedroom apartment for sale in Martell Road, West Dulwich, SE21 — £350,000 • 2 bed • 1 bath • 720 ft²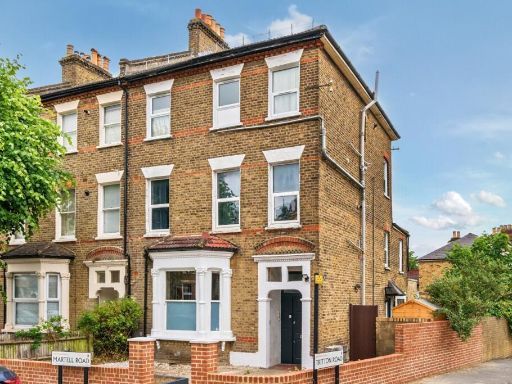 2 bedroom flat for sale in Martell Road, London, SE21 — £500,000 • 2 bed • 1 bath • 858 ft²
2 bedroom flat for sale in Martell Road, London, SE21 — £500,000 • 2 bed • 1 bath • 858 ft²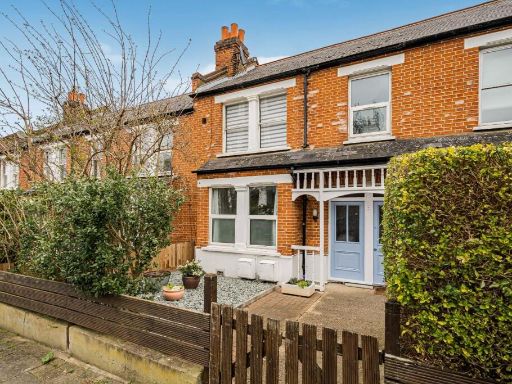 2 bedroom flat for sale in Martell Road, London, SE21 — £390,000 • 2 bed • 1 bath • 630 ft²
2 bedroom flat for sale in Martell Road, London, SE21 — £390,000 • 2 bed • 1 bath • 630 ft²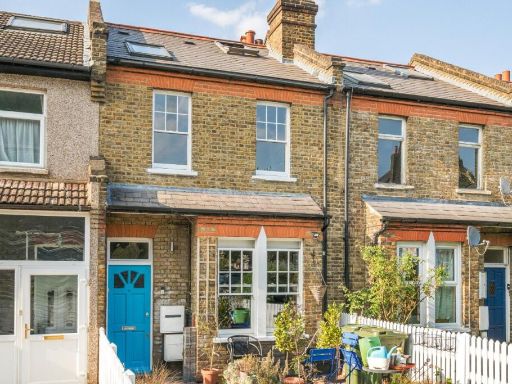 2 bedroom flat for sale in Carnac Street, West Norwood, London, SE27 — £450,000 • 2 bed • 1 bath • 693 ft²
2 bedroom flat for sale in Carnac Street, West Norwood, London, SE27 — £450,000 • 2 bed • 1 bath • 693 ft²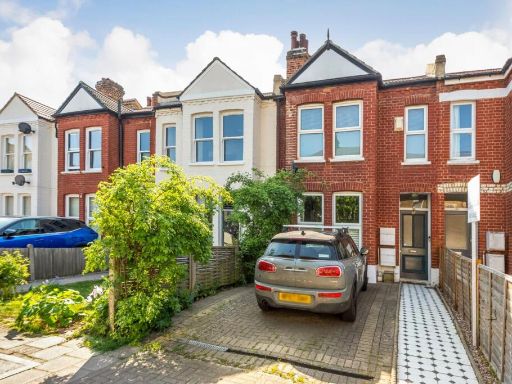 2 bedroom flat for sale in Martell Road, Dulwich, SE21 — £425,000 • 2 bed • 1 bath • 725 ft²
2 bedroom flat for sale in Martell Road, Dulwich, SE21 — £425,000 • 2 bed • 1 bath • 725 ft²