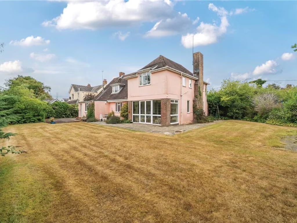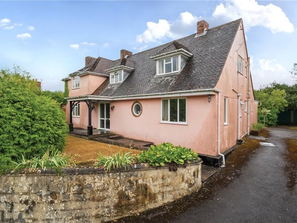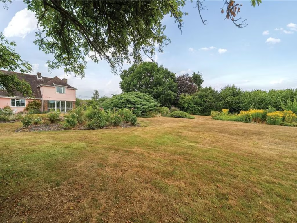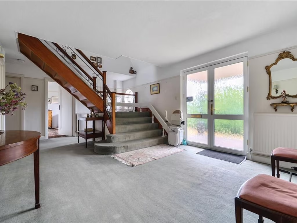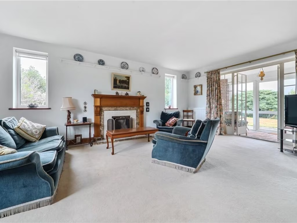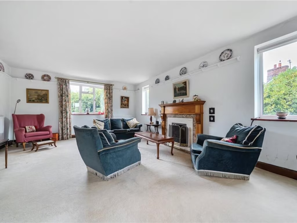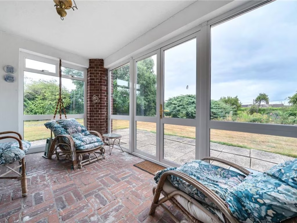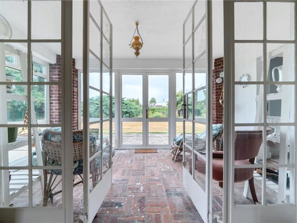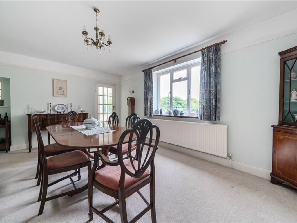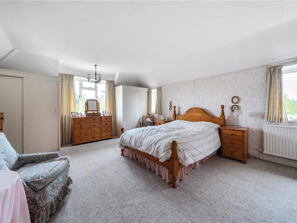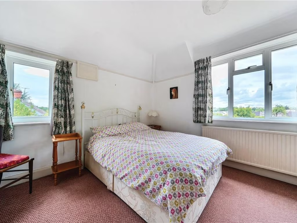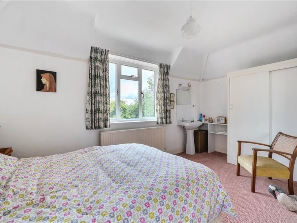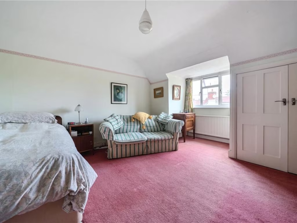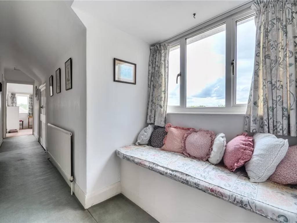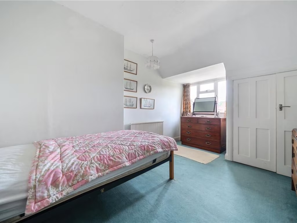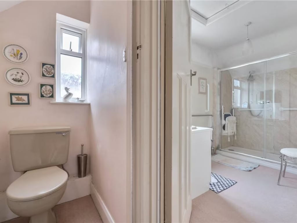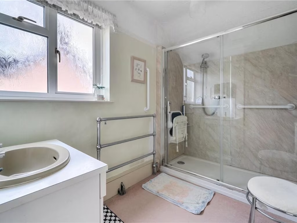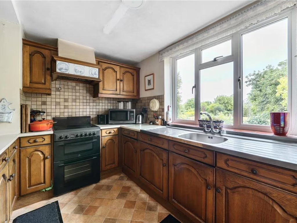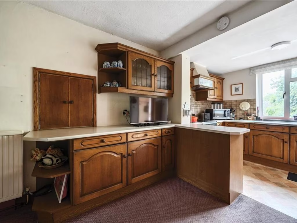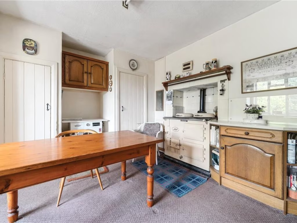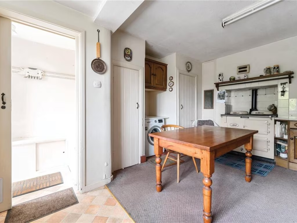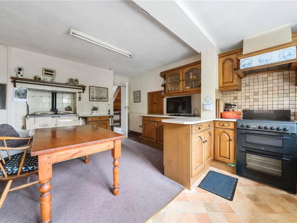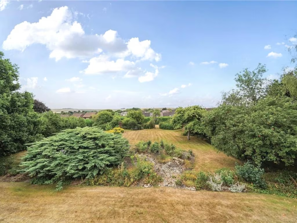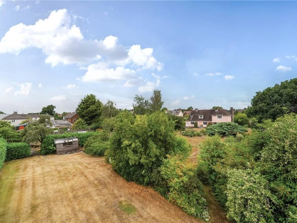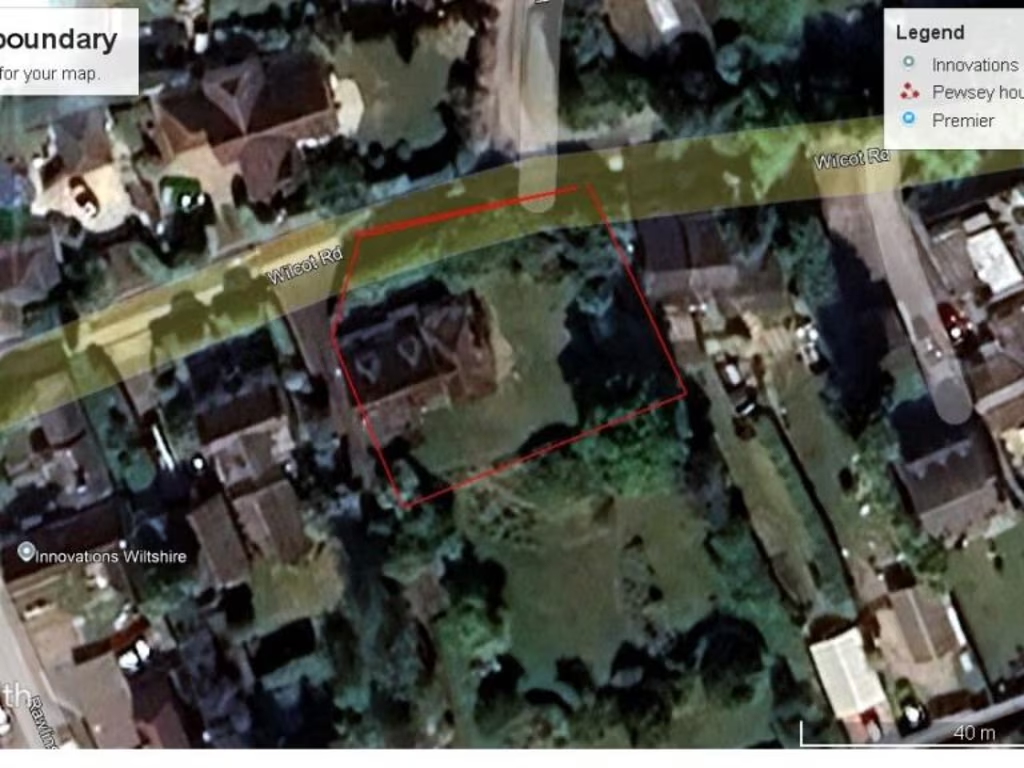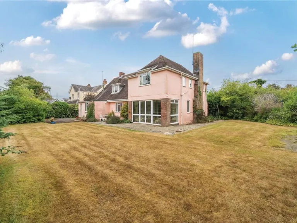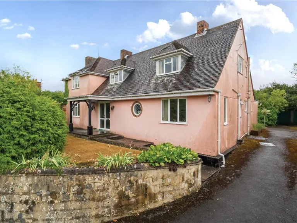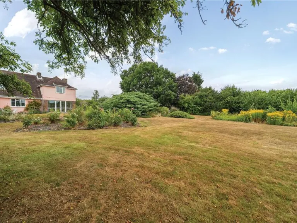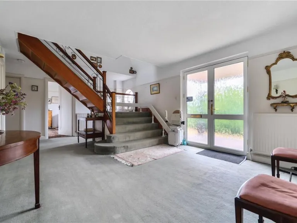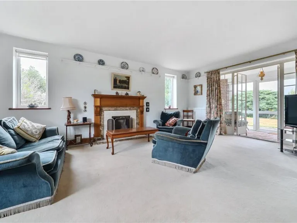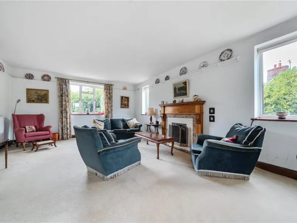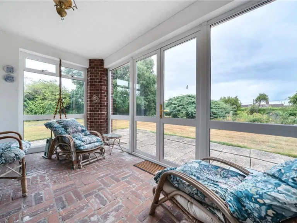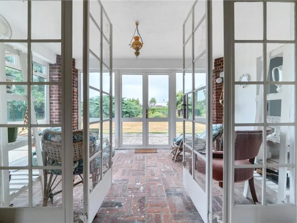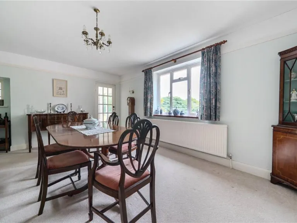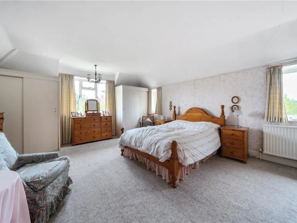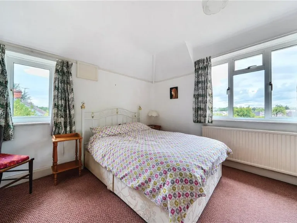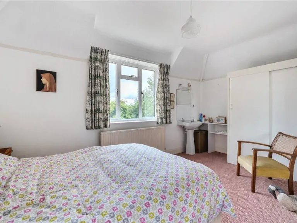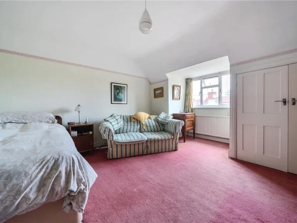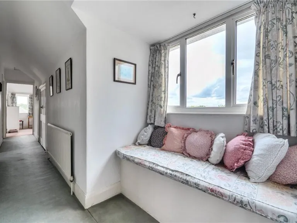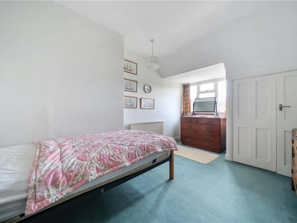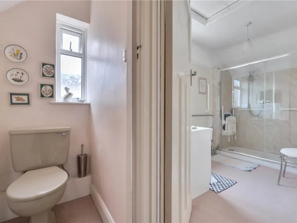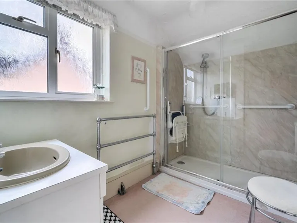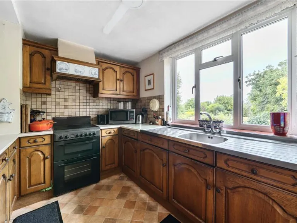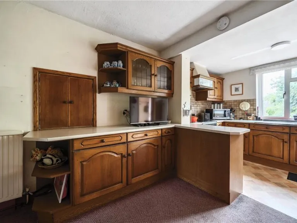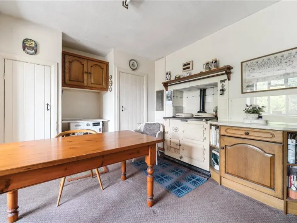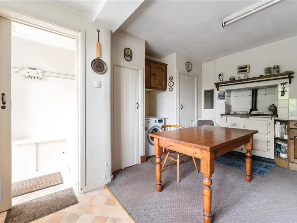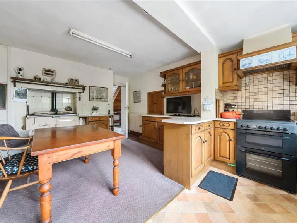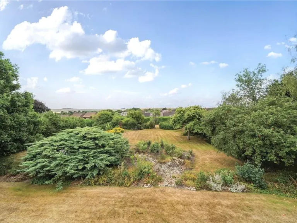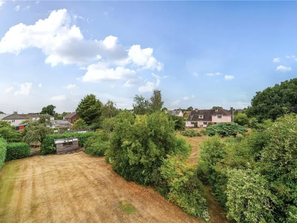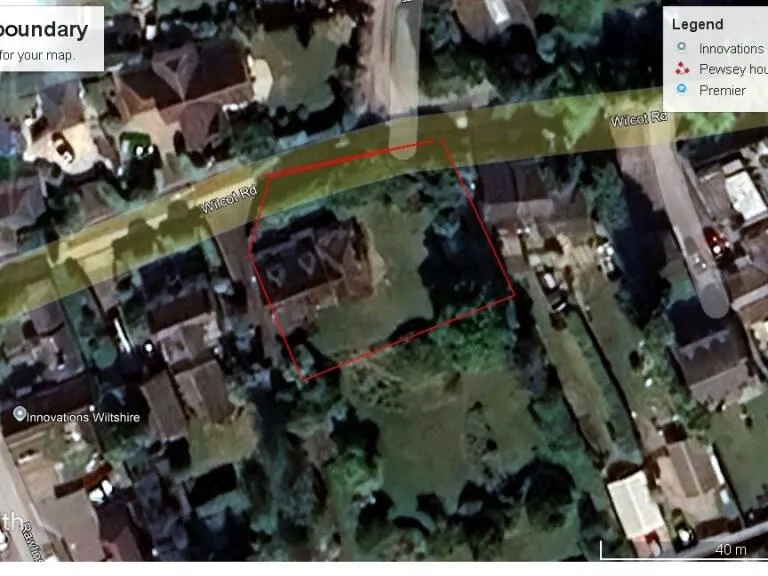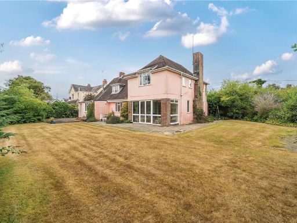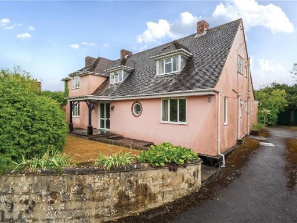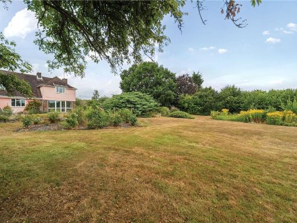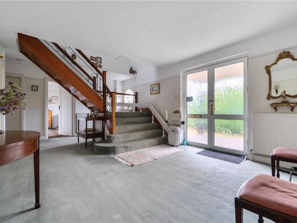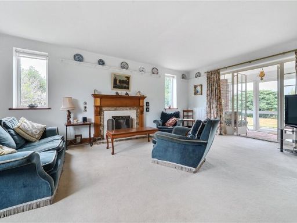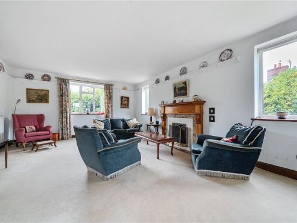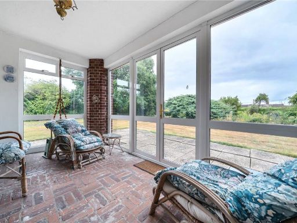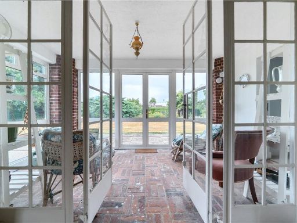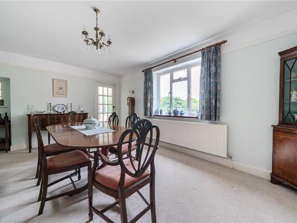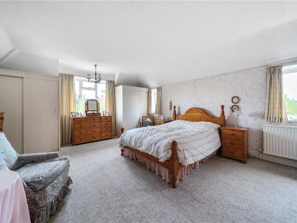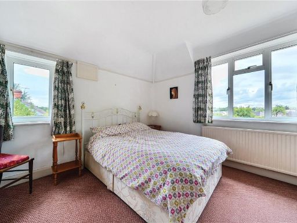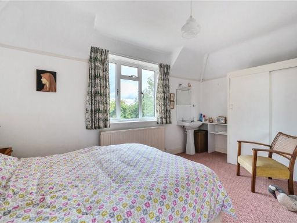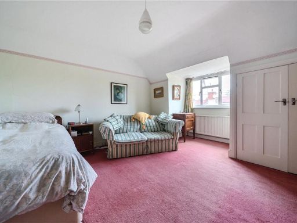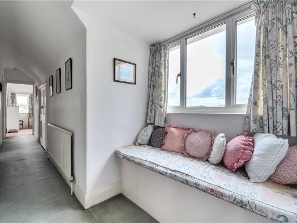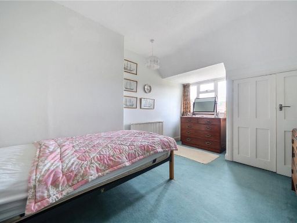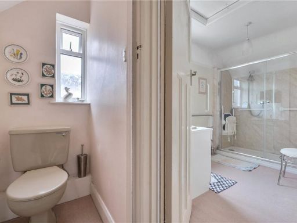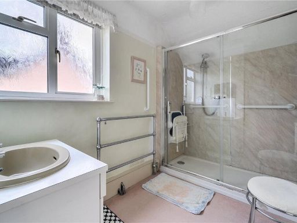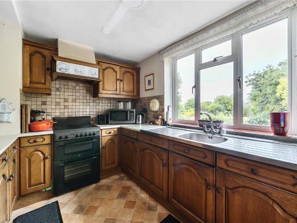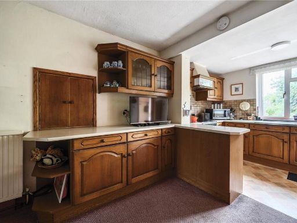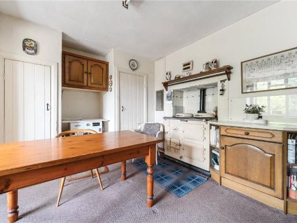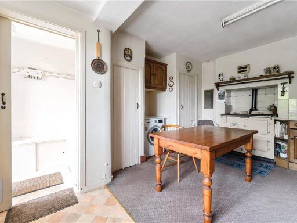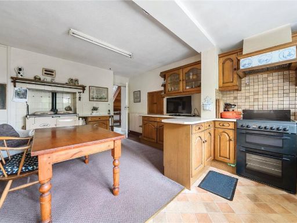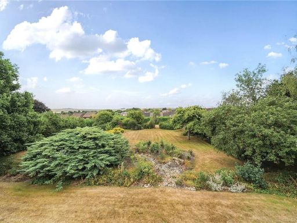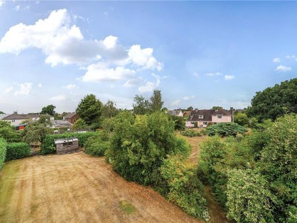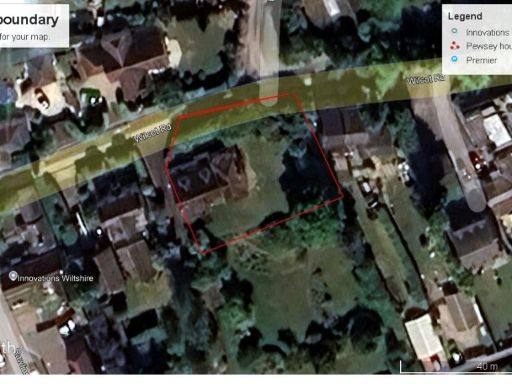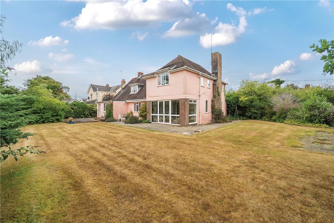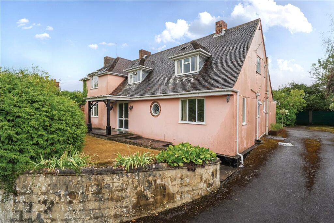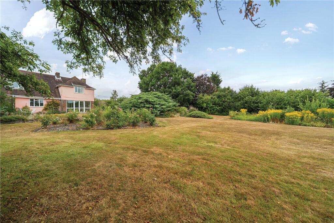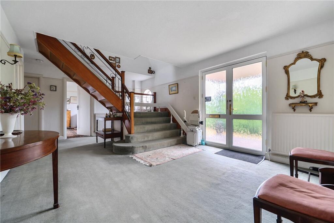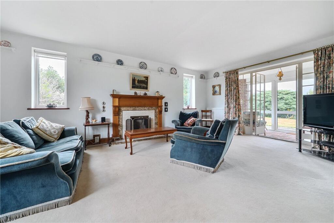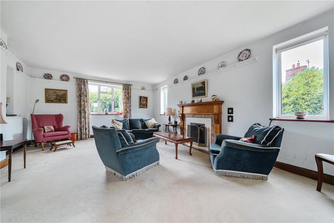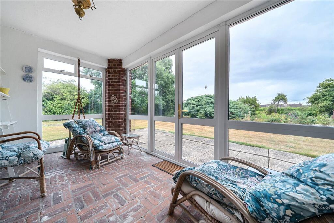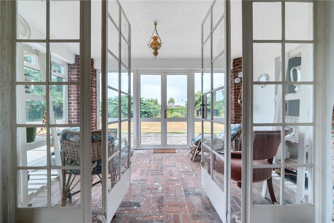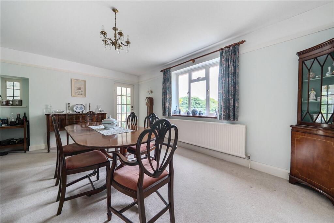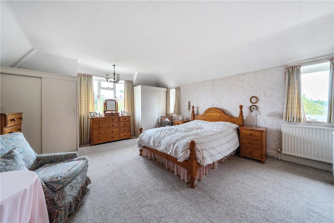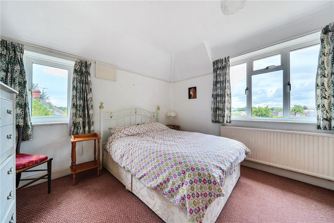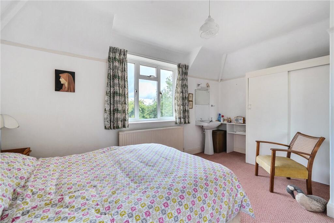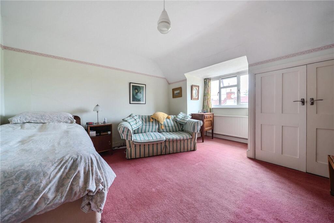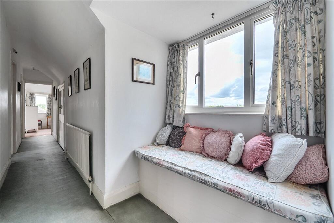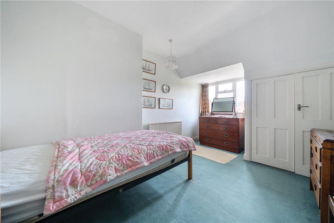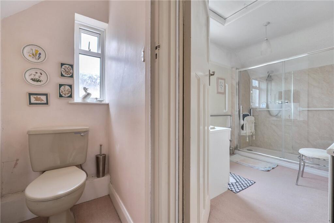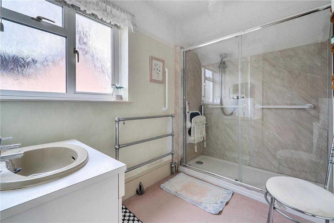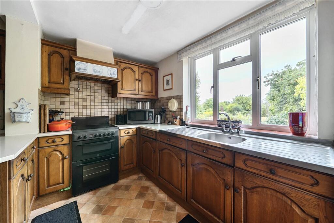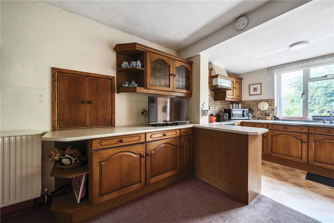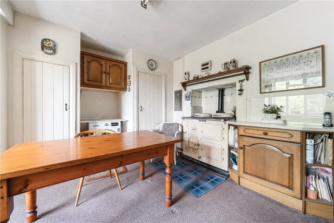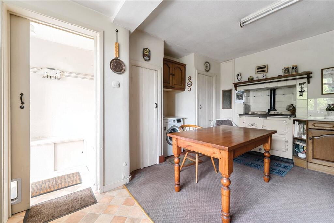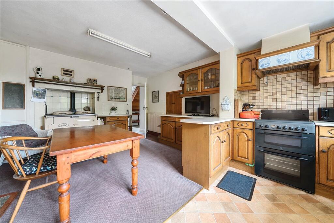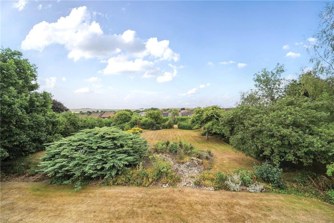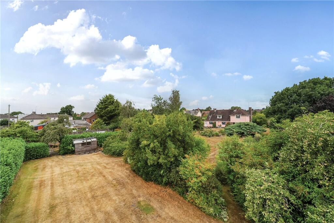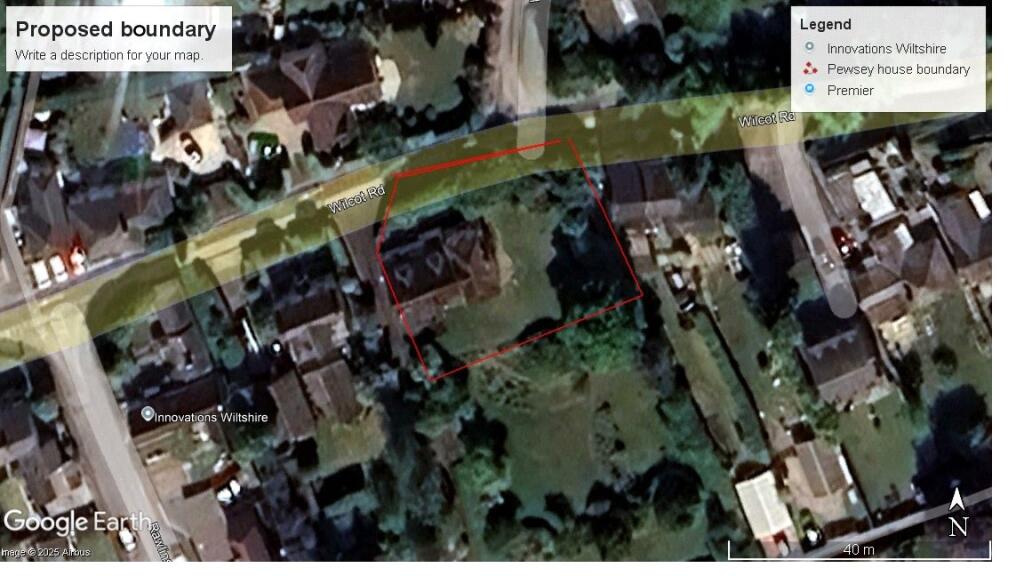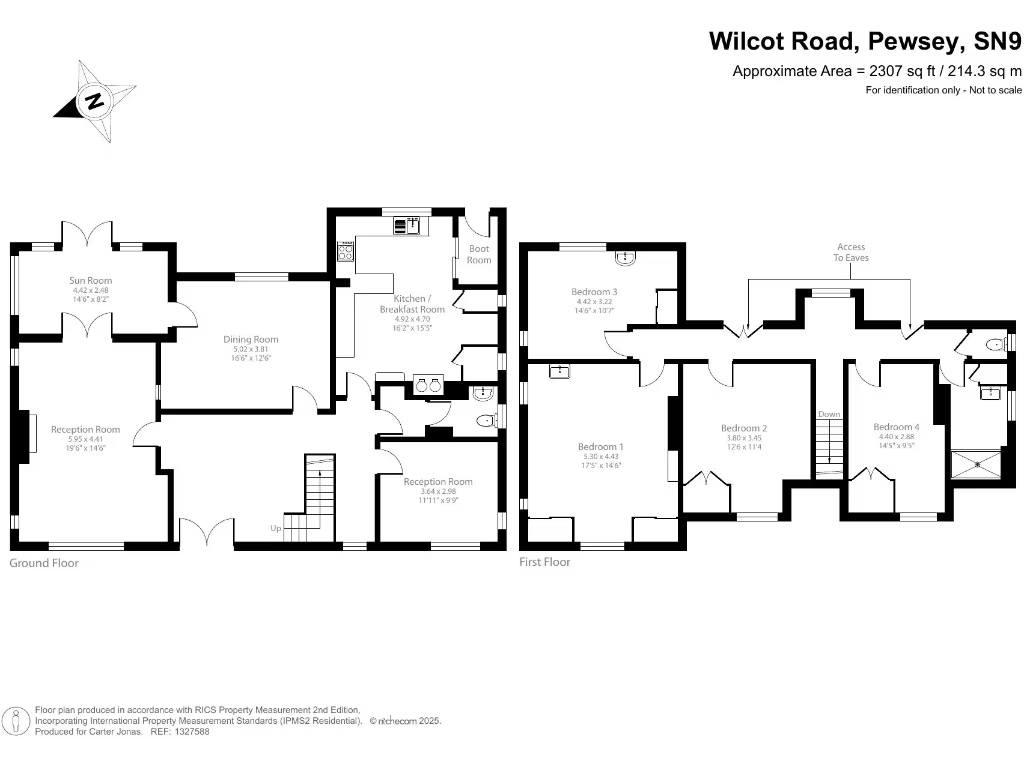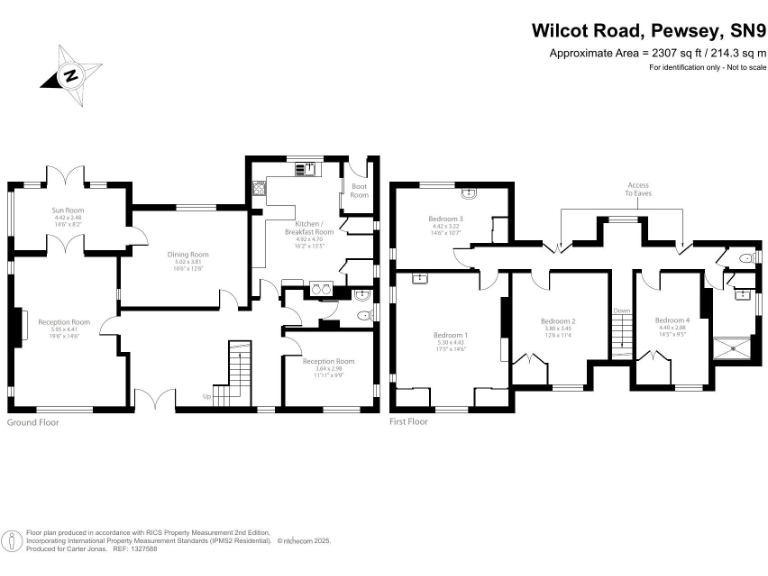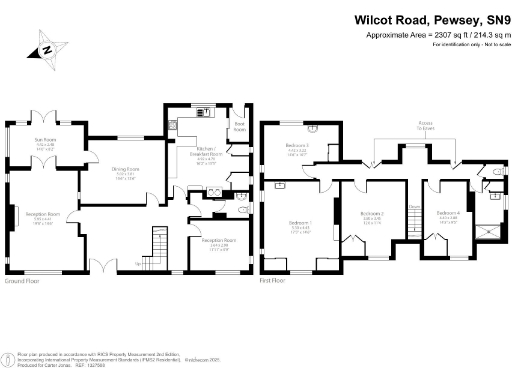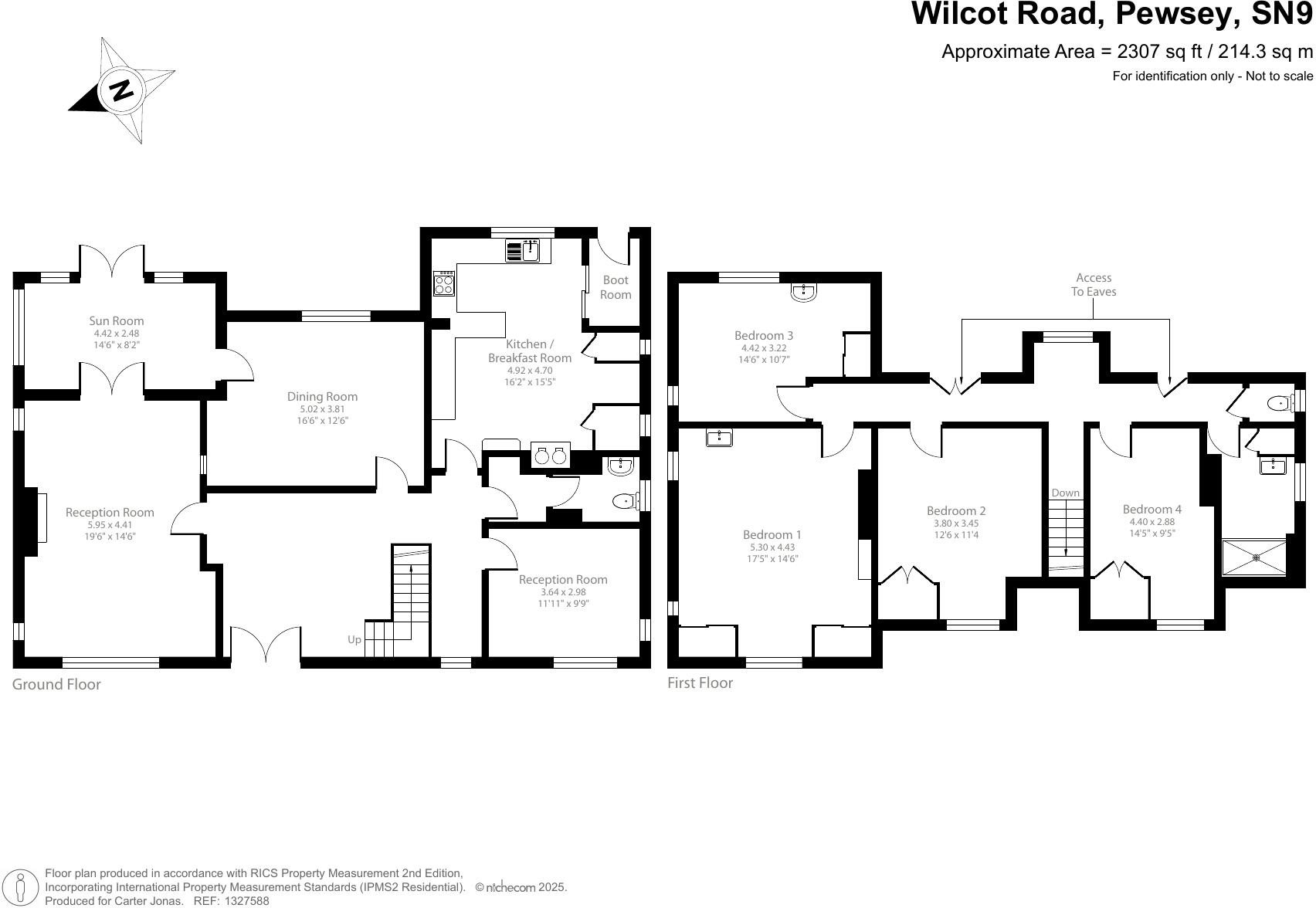Summary - 27 Wilcot Road SN9 5EH
4 bed 1 bath Detached
Large four-bed detached on a 0.25-acre plot, ideal for renovation and extension potential.
Four double bedrooms across two storeys, large room proportions
Substantial, private garden of approx. 0.25 acres, southerly aspect
Requires full refurbishment throughout — modernisation required
Scope to extend or reconfigure (subject to planning permission)
Single family bathroom plus separate WC — may need more facilities
Oil-fired boiler; heating and services likely need updating
Off-street parking; elevated position on quiet one-way street
Double glazing installed post-2002; cavity walls assumed uninsulated
Set on an elevated plot in central Pewsey, this substantial 1930s detached house offers generous family accommodation and a large private garden. The property retains period proportions across two storeys with multiple reception rooms, a sunroom, and four double bedrooms — all ripe for a sympathetic modernisation.
The plot of approximately 0.25 acres provides significant scope to reconfigure or extend (subject to planning), with a southerly aspect to the main garden and off-street parking to the front. Practical details include double glazing fitted after 2002, oil-fired boiler and radiators, and fast broadband and excellent mobile signal — useful for working-from-home families.
Important to note: the house requires a full refurbishment throughout. The fabric appears to have uninsulated cavity walls (assumed), heating runs on oil, and there is a single family bathroom plus a separate WC. Buyers should factor in comprehensive modernisation costs, potential upgrading of services, and any planning work for extensions.
This is a clear opportunity for a buyer seeking a sizable, characterful family home in a well-served Wiltshire village. From this elevated position on a quiet one-way street, the property promises long-term value for those prepared to undertake renovation and improvement.
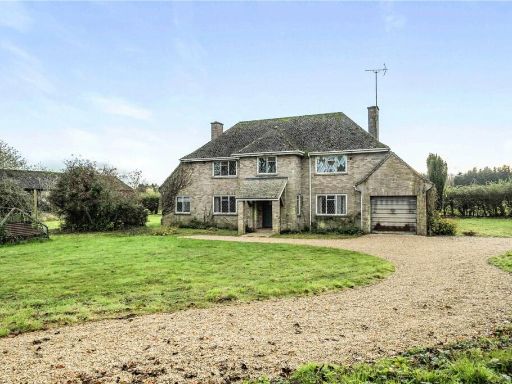 4 bedroom detached house for sale in Marlborough Road, Pewsey, Wiltshire, SN9 — £950,000 • 4 bed • 1 bath • 1900 ft²
4 bedroom detached house for sale in Marlborough Road, Pewsey, Wiltshire, SN9 — £950,000 • 4 bed • 1 bath • 1900 ft²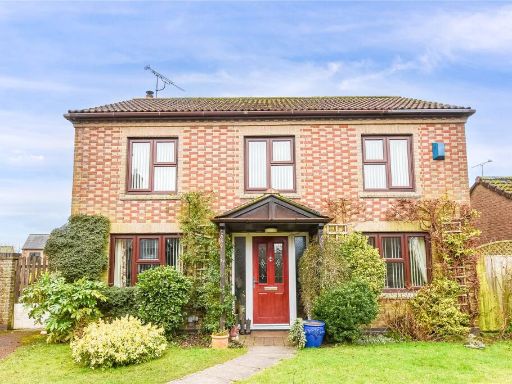 4 bedroom detached house for sale in Martinsell Green, Pewsey, Wiltshire, SN9 — £470,000 • 4 bed • 2 bath • 1957 ft²
4 bedroom detached house for sale in Martinsell Green, Pewsey, Wiltshire, SN9 — £470,000 • 4 bed • 2 bath • 1957 ft²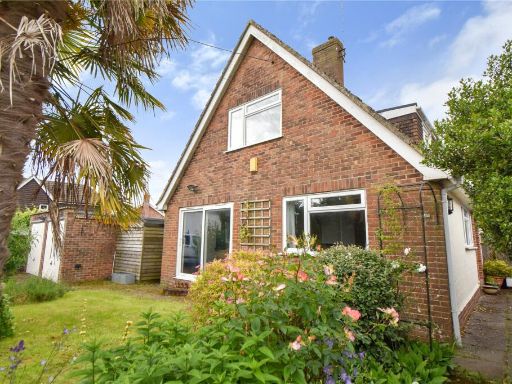 4 bedroom detached house for sale in Easterton Lane, Pewsey, Wiltshire, SN9 — £500,000 • 4 bed • 2 bath • 1873 ft²
4 bedroom detached house for sale in Easterton Lane, Pewsey, Wiltshire, SN9 — £500,000 • 4 bed • 2 bath • 1873 ft²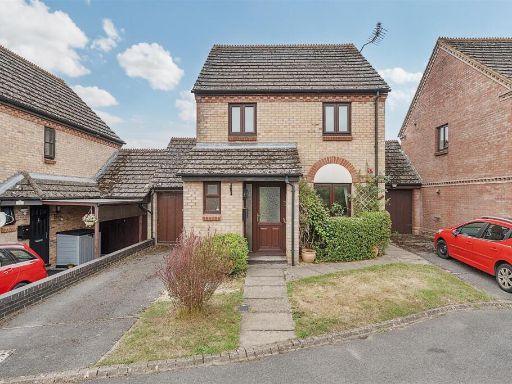 3 bedroom semi-detached house for sale in Hawthorn Close, Pewsey, SN9 — £360,000 • 3 bed • 1 bath • 976 ft²
3 bedroom semi-detached house for sale in Hawthorn Close, Pewsey, SN9 — £360,000 • 3 bed • 1 bath • 976 ft²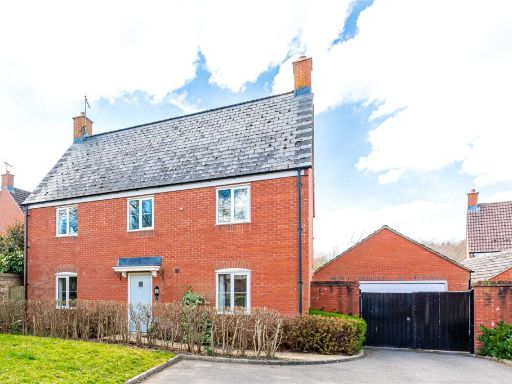 4 bedroom detached house for sale in Silver Road, Pewsey, Wiltshire, SN9 — £500,000 • 4 bed • 2 bath • 1743 ft²
4 bedroom detached house for sale in Silver Road, Pewsey, Wiltshire, SN9 — £500,000 • 4 bed • 2 bath • 1743 ft²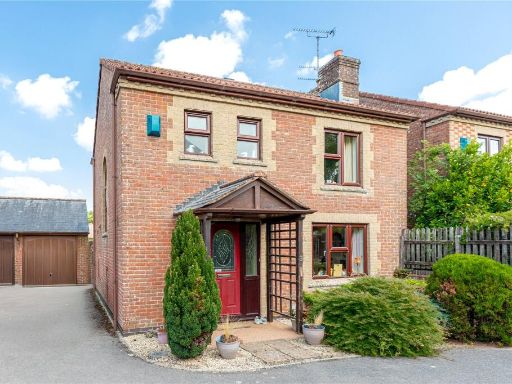 3 bedroom detached house for sale in Martinsell Green, Pewsey, Wiltshire, SN9 — £425,000 • 3 bed • 1 bath • 1373 ft²
3 bedroom detached house for sale in Martinsell Green, Pewsey, Wiltshire, SN9 — £425,000 • 3 bed • 1 bath • 1373 ft²