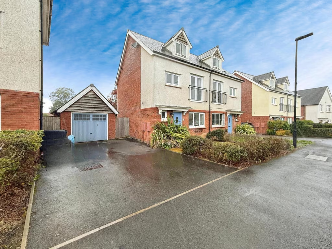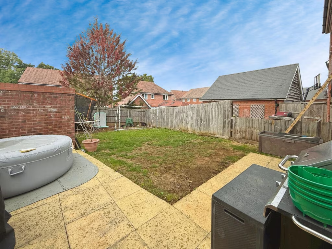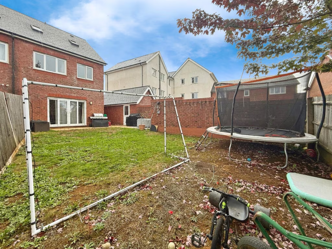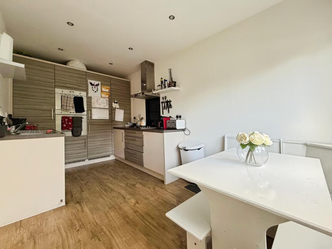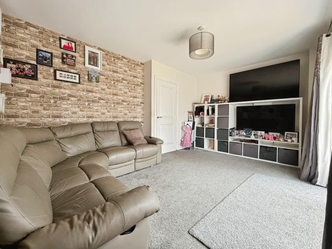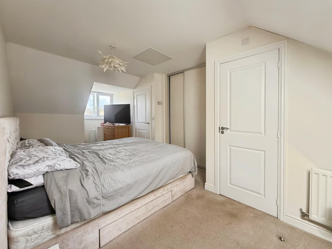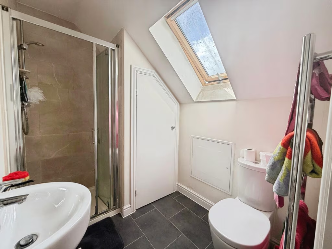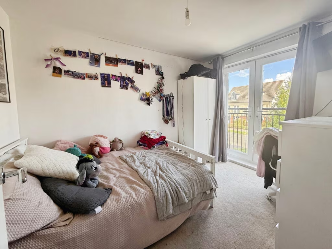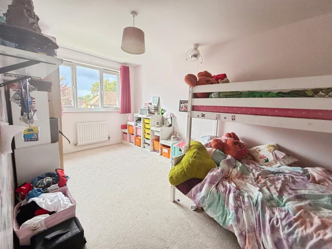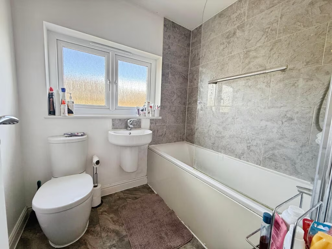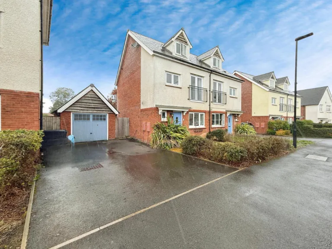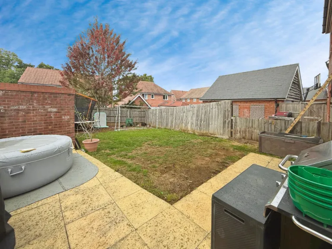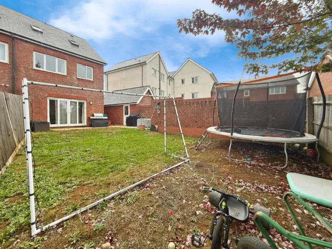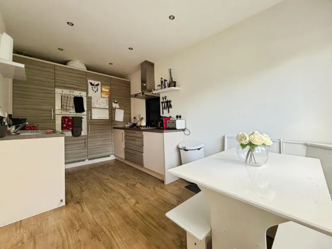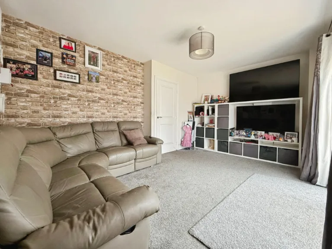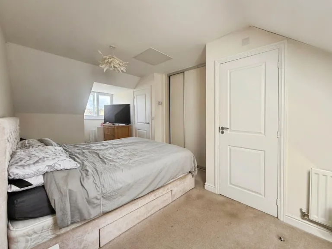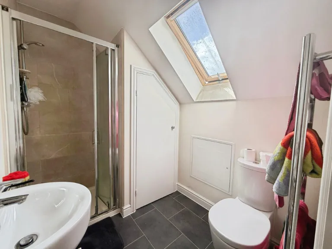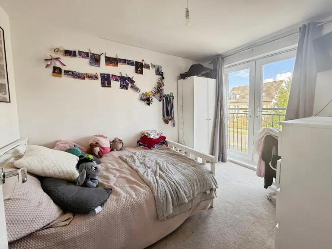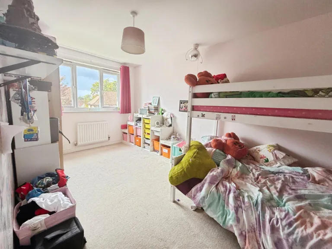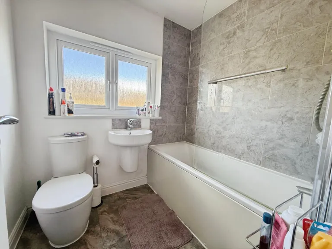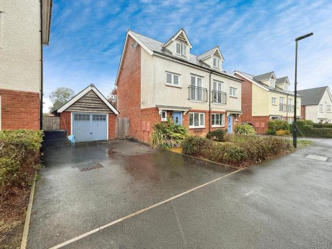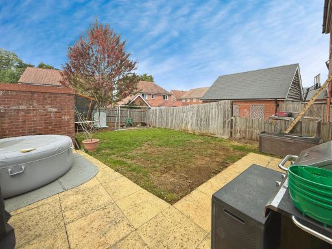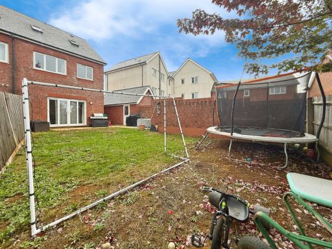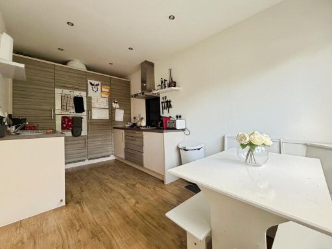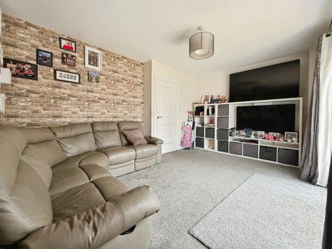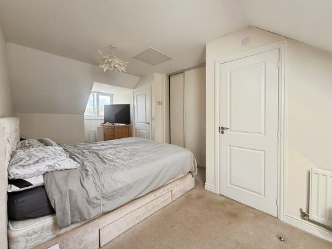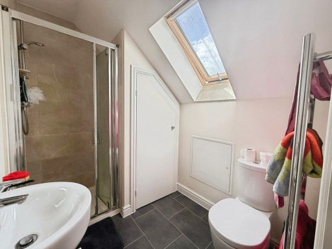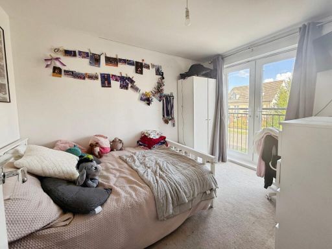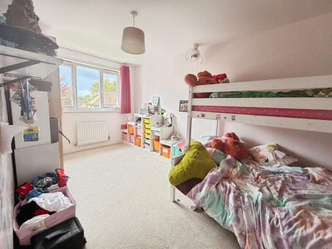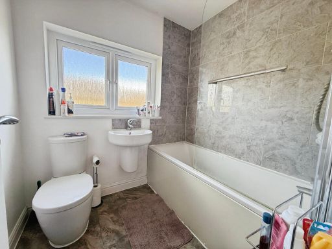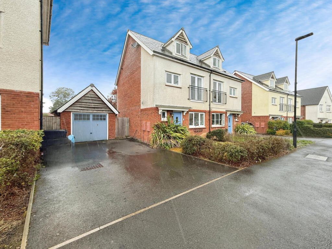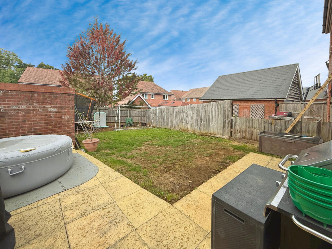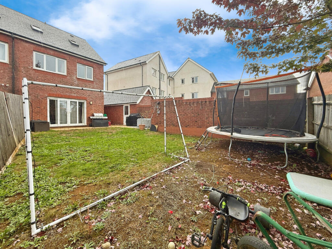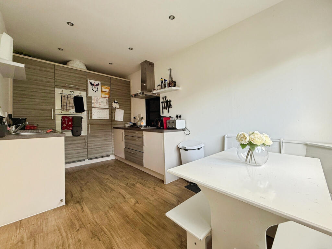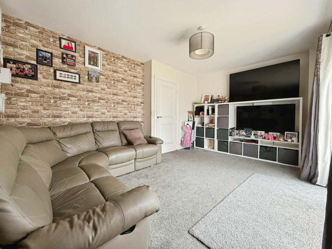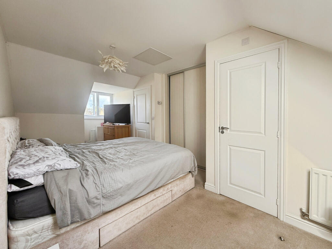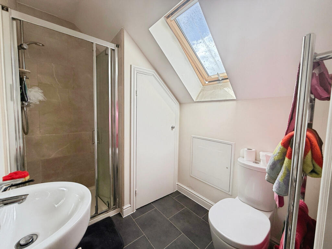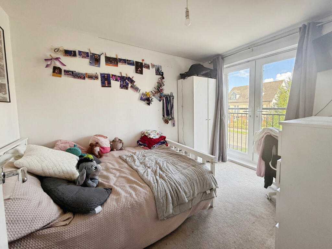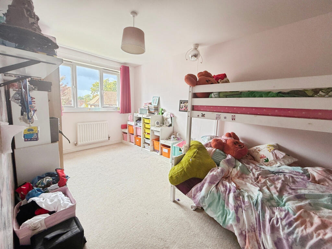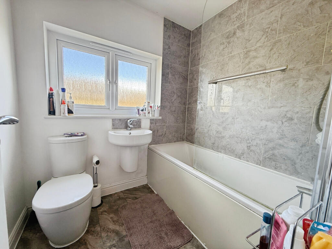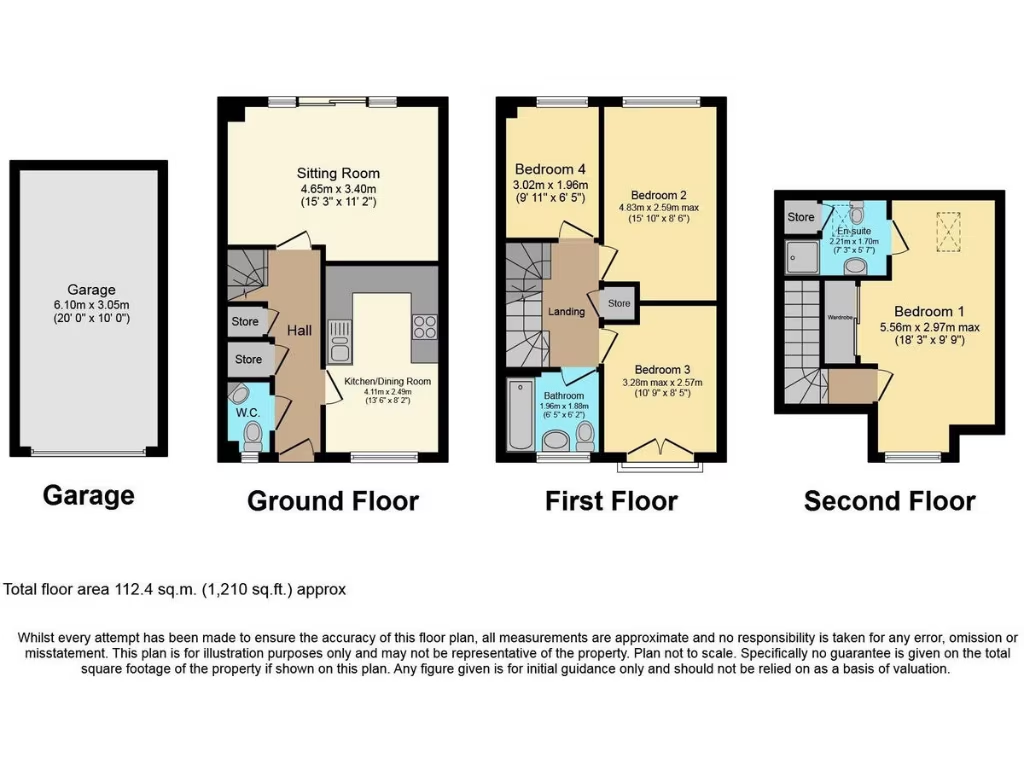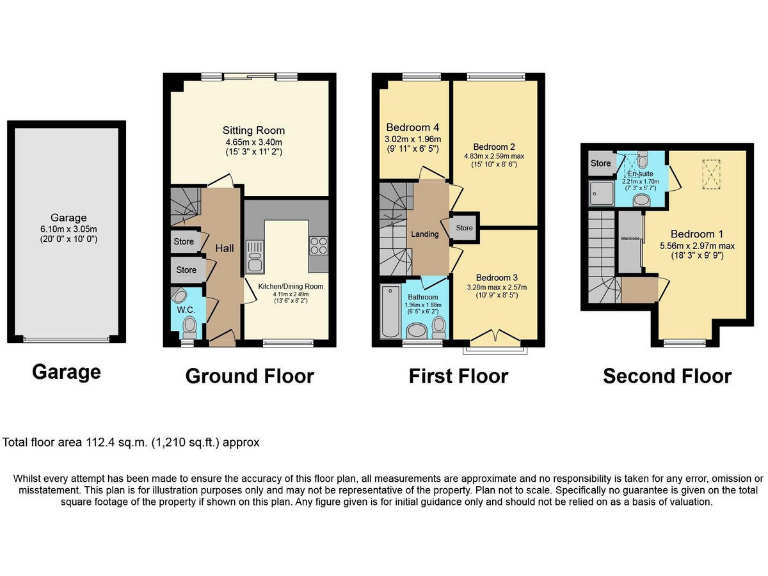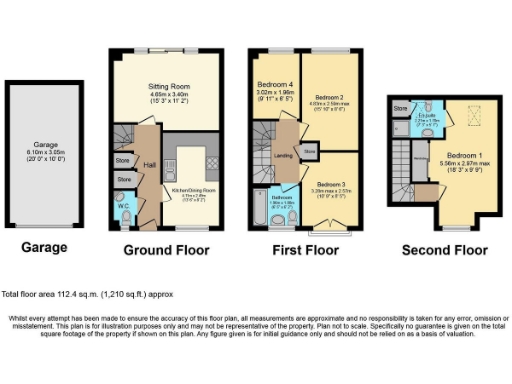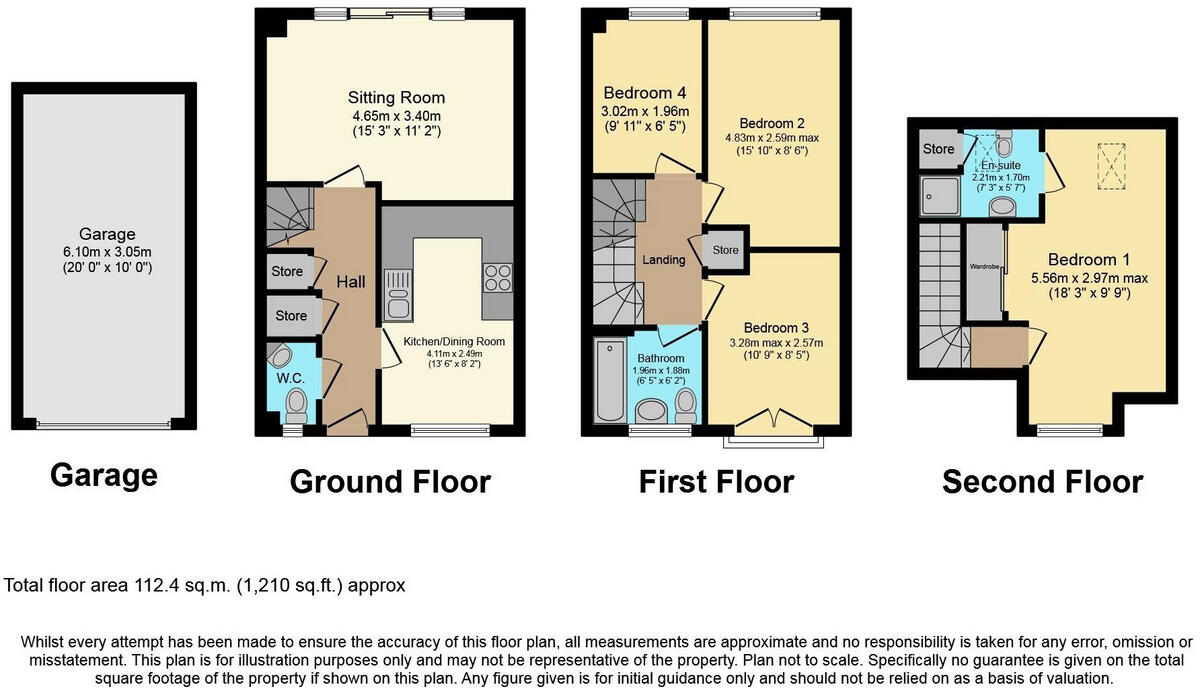Summary - 6, HOMINGTON AVENUE, SWINDON, COATE SN3 6BG
4 bed 2 bath Semi-Detached
Large plot, detached garage and rare double drive in popular Badbury Park location..
Detached garage and double-width driveway
Larger-than-average plot within Phase 1
Four bedrooms, en-suite and ground-floor cloakroom
Three-storey family layout with flexible living space
Room sizes generally average; ceiling heights standard
Freehold, no flood risk, Council Tax Band D
Fast broadband, excellent mobile signal, low crime
Close to Good-rated primary schools and local amenities
Set on one of the largest plots in Phase 1 of Badbury Park, this three-storey semi-detached home combines outdoor space with practical family living. The detached garage and rare double-width driveway provide exceptional parking and storage for this development.
Inside, accommodation spreads across three floors with four bedrooms, an en-suite and a ground-floor cloakroom — useful for busy family life. The layout balances open-plan social areas with private upstairs bedrooms; room sizes are generally average and ceiling heights are standard, making the house comfortable but not grand in scale.
The property sits in a low-crime, affluent area with excellent mobile signal and fast broadband, close to Good-rated primary schools and local amenities including a pub, wood and stream. Freehold tenure, no flood risk and a moderate Council Tax (Band D) make this a straightforward purchase for families seeking space, parking and outdoor potential. Note: the home presents as modern and well-sited, but interior room proportions are typical rather than oversized, so buyers seeking larger internal dimensions should view to judge fit for purpose.
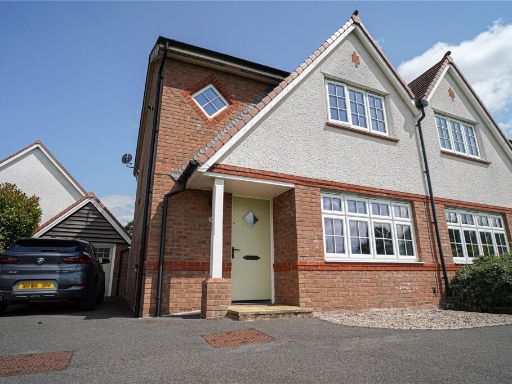 3 bedroom semi-detached house for sale in Fairwood, Coate, Swindon, Wiltshire, SN3 — £375,000 • 3 bed • 2 bath • 987 ft²
3 bedroom semi-detached house for sale in Fairwood, Coate, Swindon, Wiltshire, SN3 — £375,000 • 3 bed • 2 bath • 987 ft²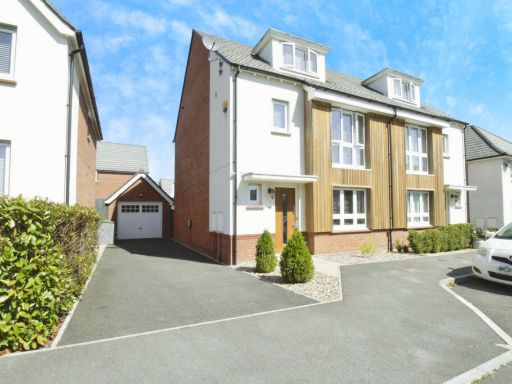 4 bedroom semi-detached house for sale in Crofton Road, Swindon, SN3 6, SN3 — £425,000 • 4 bed • 2 bath
4 bedroom semi-detached house for sale in Crofton Road, Swindon, SN3 6, SN3 — £425,000 • 4 bed • 2 bath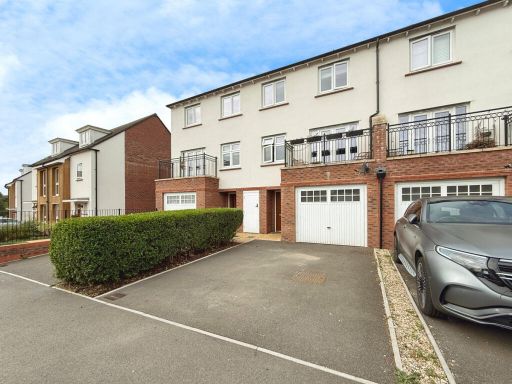 4 bedroom terraced house for sale in Homington Avenue, Swindon, SN3 6, SN3 — £375,000 • 4 bed • 3 bath • 1368 ft²
4 bedroom terraced house for sale in Homington Avenue, Swindon, SN3 6, SN3 — £375,000 • 4 bed • 3 bath • 1368 ft²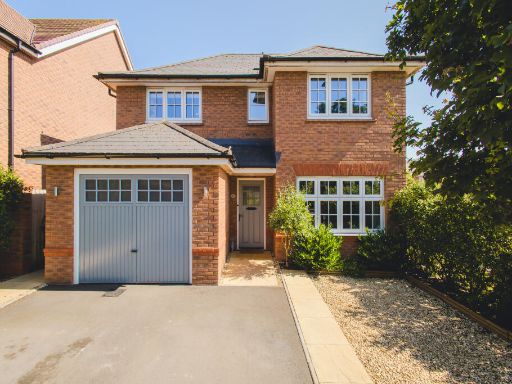 4 bedroom detached house for sale in Biddestone Avenue, Swindon, SN3 — £450,000 • 4 bed • 2 bath • 1206 ft²
4 bedroom detached house for sale in Biddestone Avenue, Swindon, SN3 — £450,000 • 4 bed • 2 bath • 1206 ft²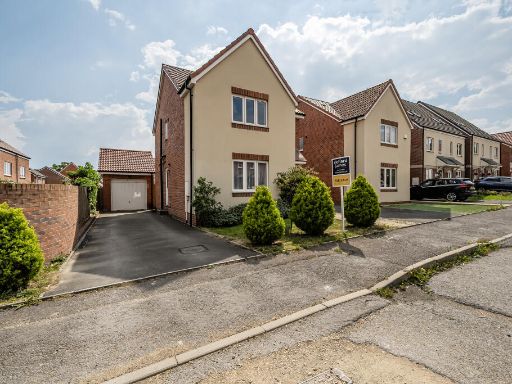 3 bedroom detached house for sale in Bushton Close, Swindon, SN3 — £370,000 • 3 bed • 2 bath • 947 ft²
3 bedroom detached house for sale in Bushton Close, Swindon, SN3 — £370,000 • 3 bed • 2 bath • 947 ft²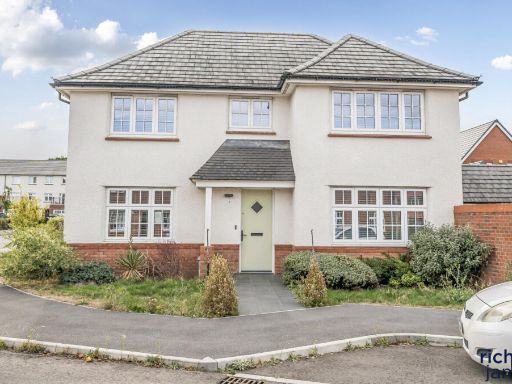 4 bedroom detached house for sale in Crofton Road, Swindon, SN3 — £475,000 • 4 bed • 2 bath • 1389 ft²
4 bedroom detached house for sale in Crofton Road, Swindon, SN3 — £475,000 • 4 bed • 2 bath • 1389 ft²