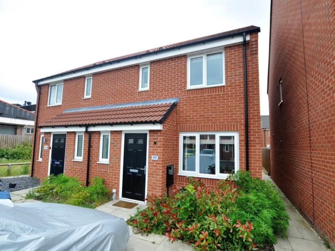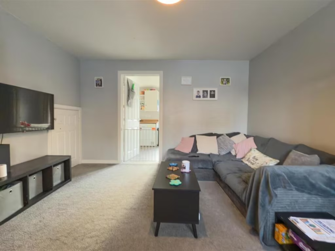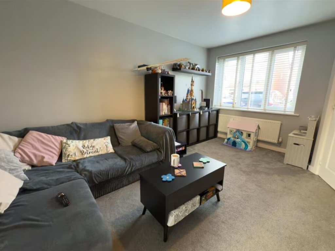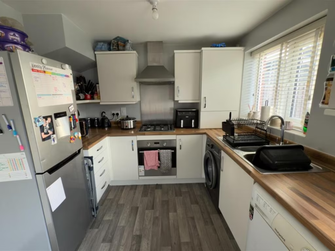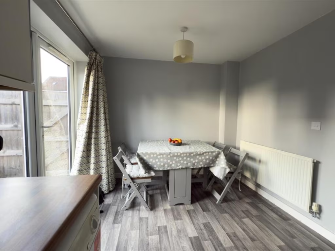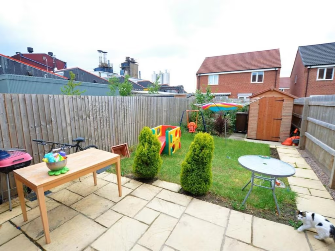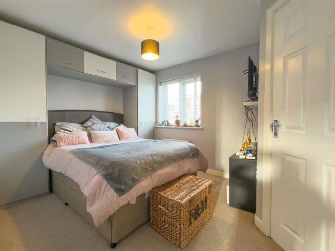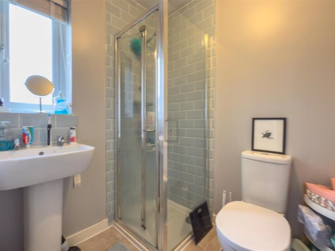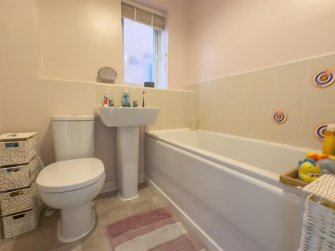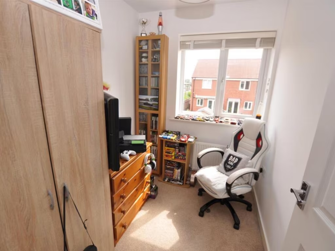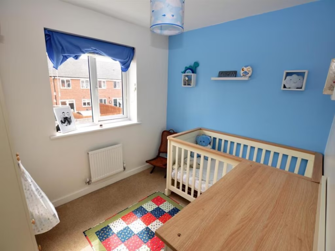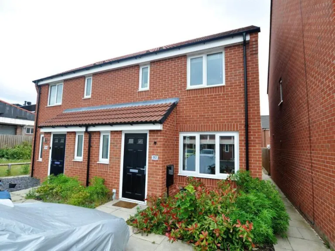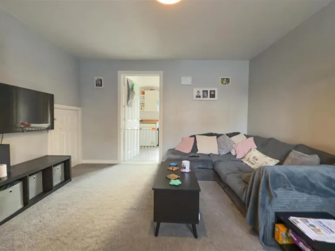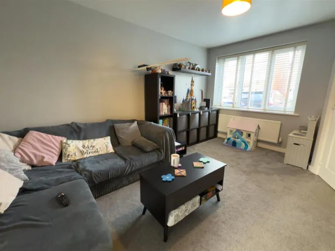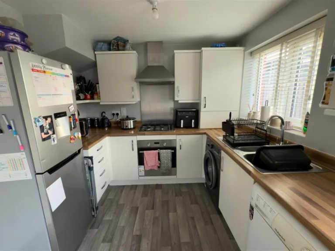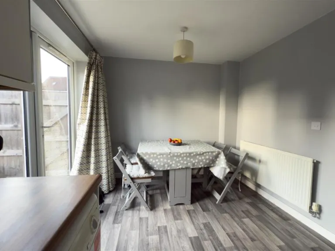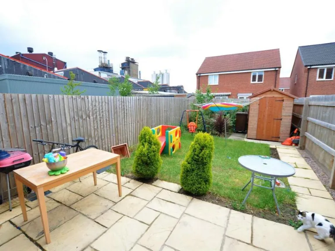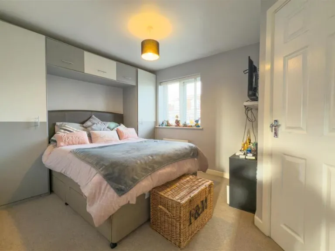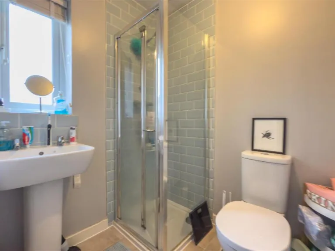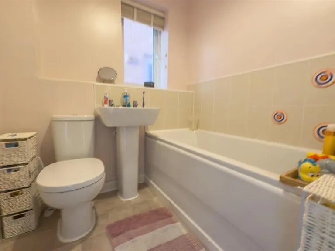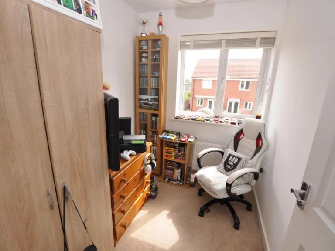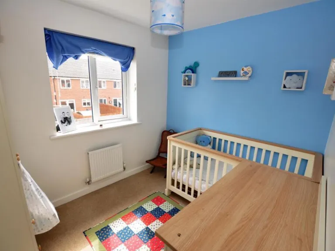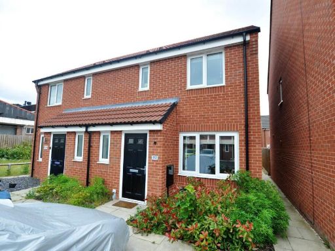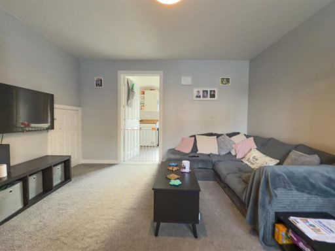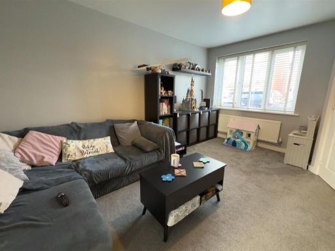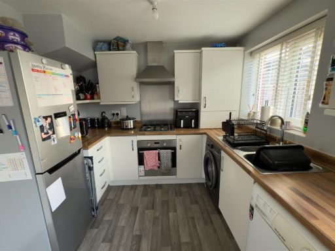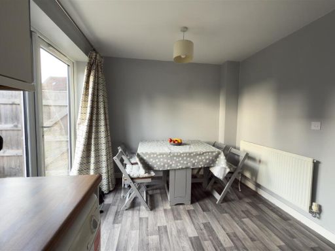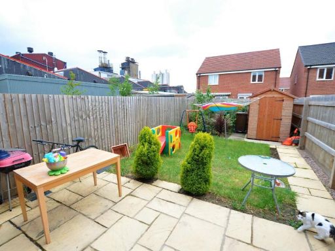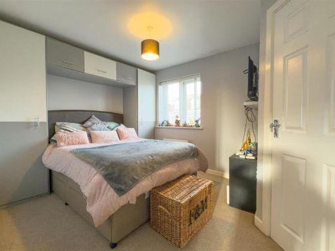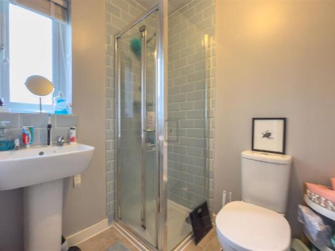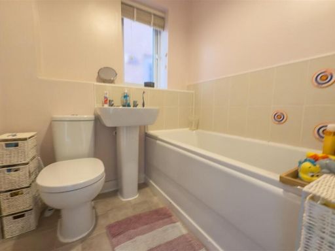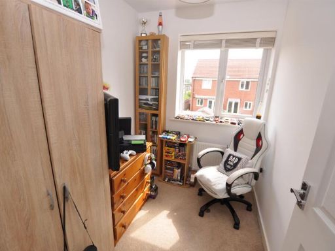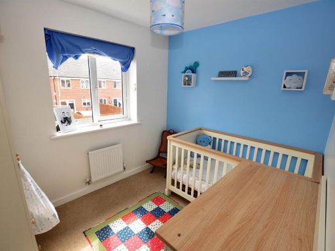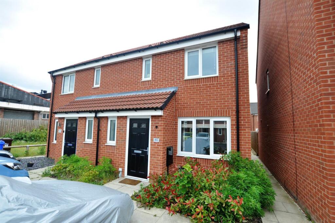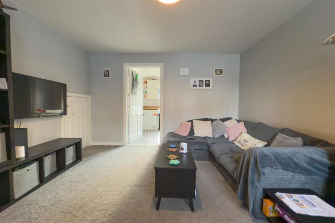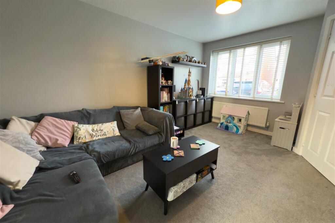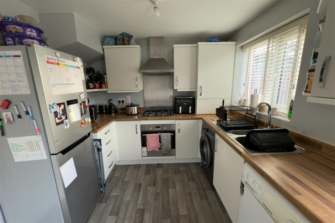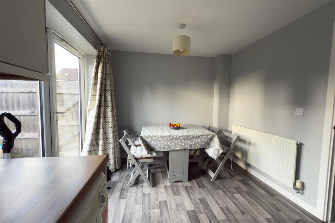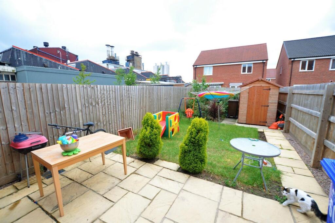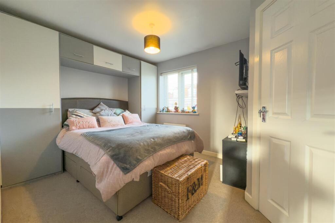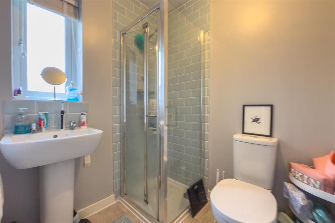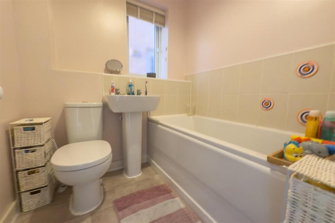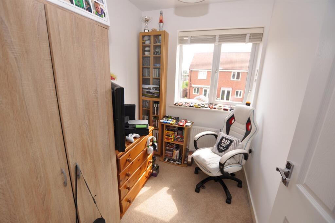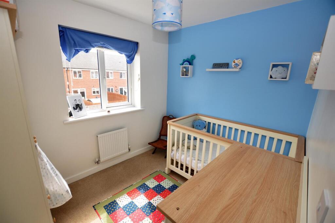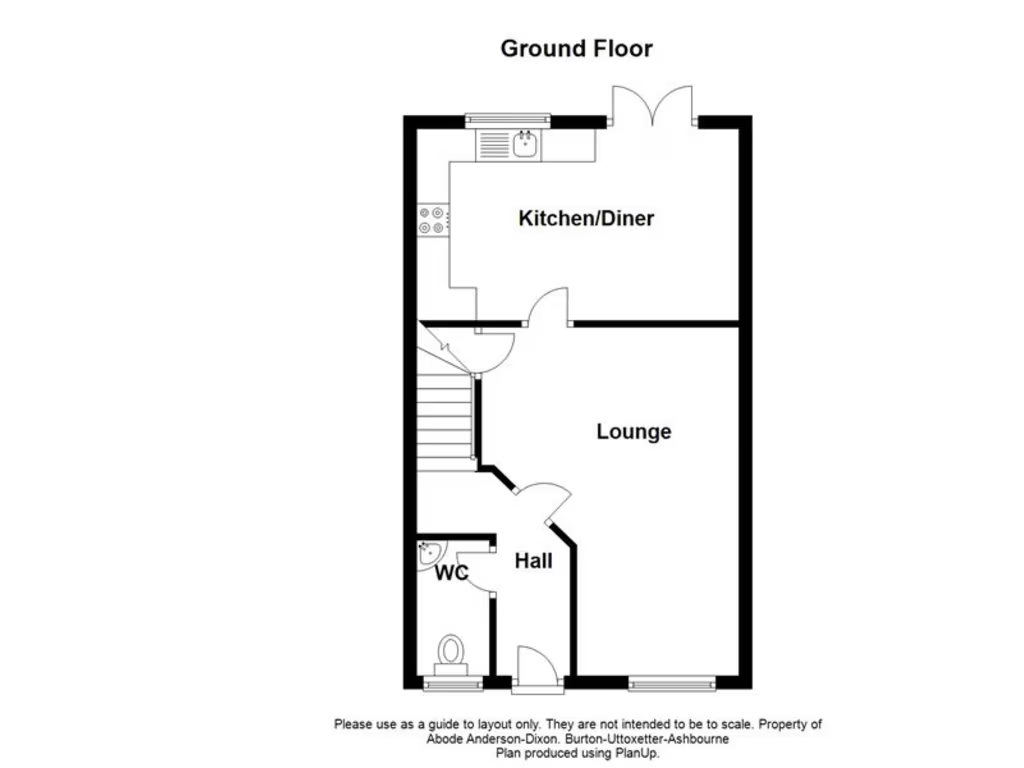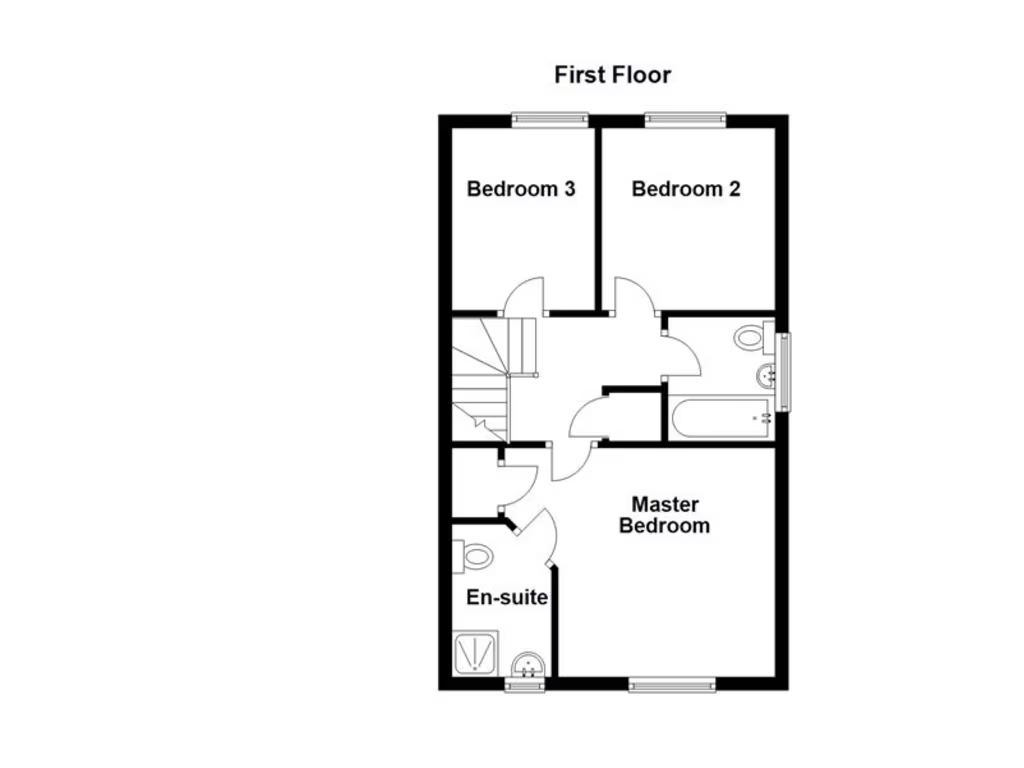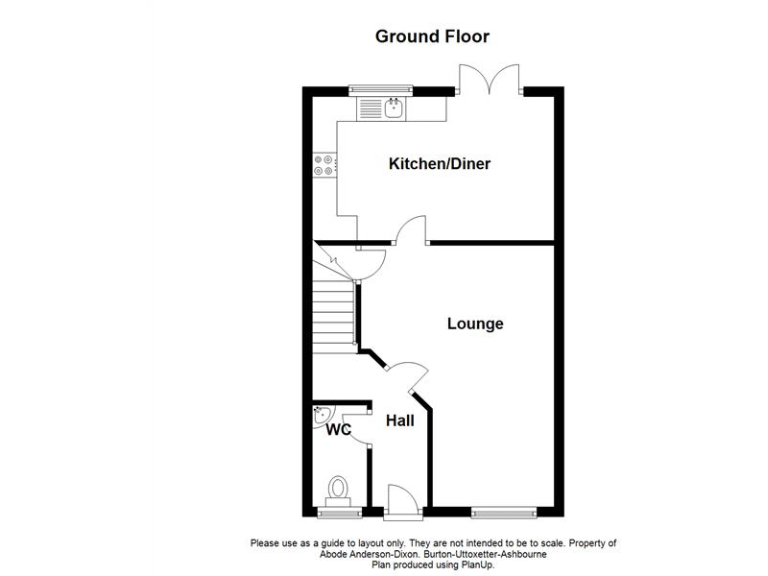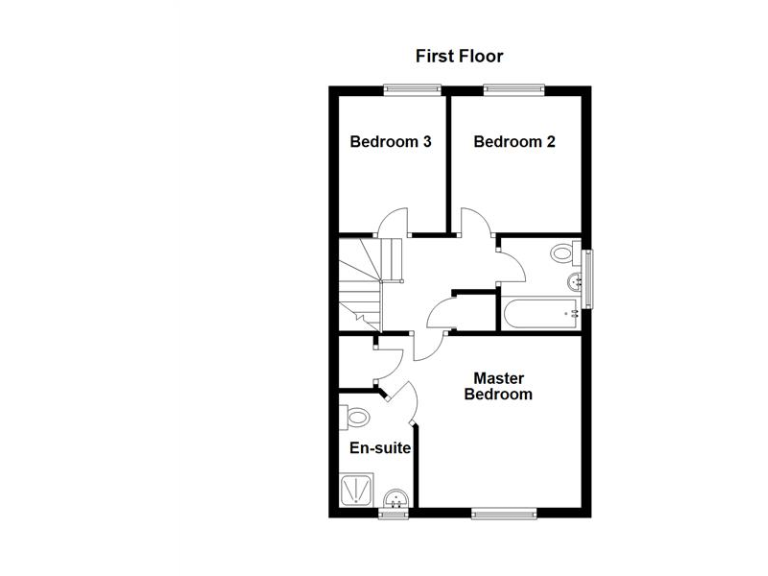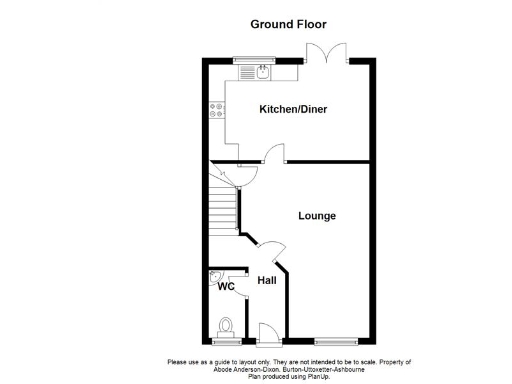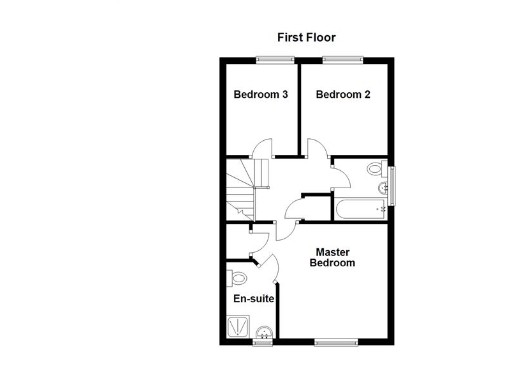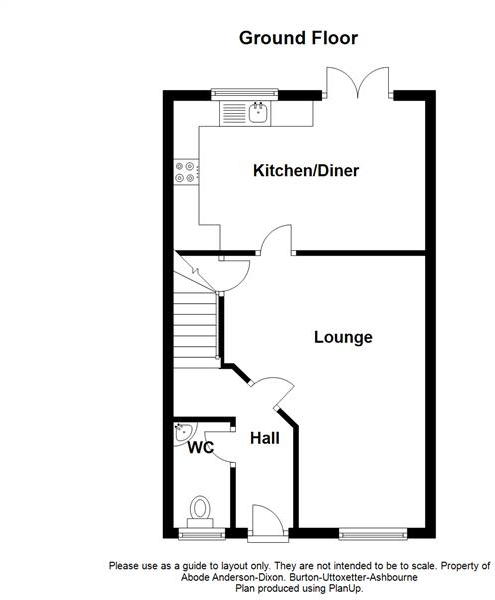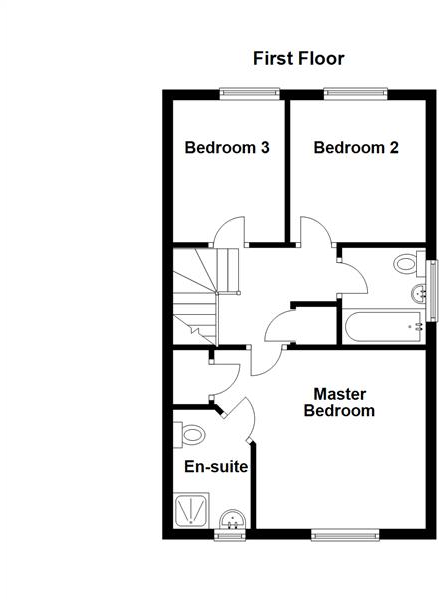Summary - 60, Upton Drive, BURTON-ON-TRENT DE14 2FB
3 bed 2 bath Semi-Detached
Compact family home with large garden, driveway and en‑suite master—ideal for growing families.
Cul-de-sac location with privacy and reduced through traffic
Driveway for two vehicles and gated side access to garden
Very large rear garden with lawn and paved patio
Open-plan kitchen/diner with French doors to garden
Master bedroom with en-suite; family bathroom upstairs
Compact total area (~743 sq ft); smaller secondary bedrooms
UPVC double glazing and gas central heating (boiler and radiators)
Local crime levels above average—consider security and insurance
Set on a quiet cul-de-sac in Stretton, this modern three-bedroom semi offers practical family living with a generous rear garden and driveway for two cars. The open-plan kitchen/diner with French doors brings the garden into daily life, while a front lounge and handy cloakroom add useful separation of spaces. The master bedroom includes an en-suite, making morning routines easier for busy households.
The home is gas‑heated with a boiler and radiators and fitted with UPVC double glazing, helping keep running costs down; council tax is described as affordable. Broadband is fast and mobile signal is excellent — useful for homework, remote working or streaming. The plot is very large relative to the house footprint, providing scope for landscaping, a play area or future extension (subject to planning).
Practical drawbacks are clear and important: the property is compact at around 743 sq ft, with notably smaller second and third bedrooms, so storage or space needs may require creative solutions. Local crime levels are above average, which buyers should factor into security and insurance considerations. Overall this is a straightforward, low‑maintenance family home with outdoor potential, suited to buyers wanting good local schools and transport links in a suburban setting.
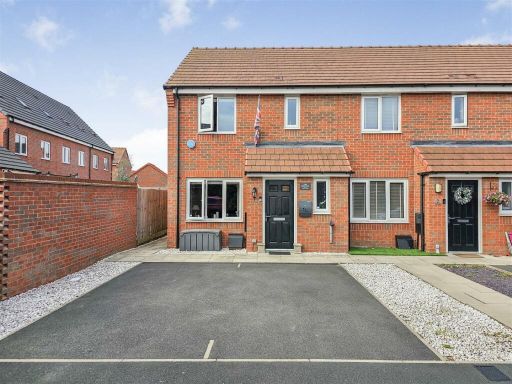 3 bedroom house for sale in Malin Close, Stretton, Burton-On-Trent, DE14 — £220,000 • 3 bed • 3 bath • 743 ft²
3 bedroom house for sale in Malin Close, Stretton, Burton-On-Trent, DE14 — £220,000 • 3 bed • 3 bath • 743 ft²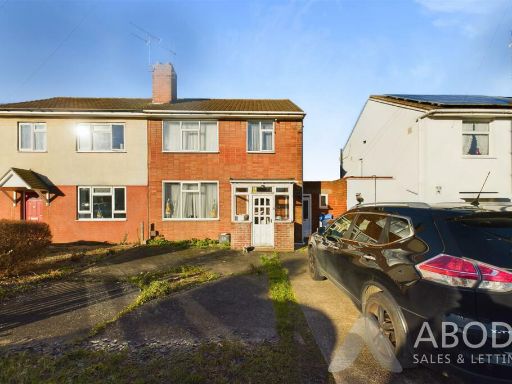 3 bedroom semi-detached house for sale in St. Aidans Close, Burton-On-Trent, DE13 — £185,000 • 3 bed • 1 bath • 939 ft²
3 bedroom semi-detached house for sale in St. Aidans Close, Burton-On-Trent, DE13 — £185,000 • 3 bed • 1 bath • 939 ft²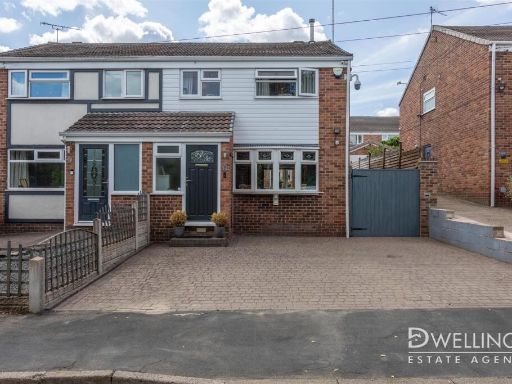 3 bedroom house for sale in Cheviot Close, Swadlincote, DE11 — £239,999 • 3 bed • 1 bath • 1002 ft²
3 bedroom house for sale in Cheviot Close, Swadlincote, DE11 — £239,999 • 3 bed • 1 bath • 1002 ft²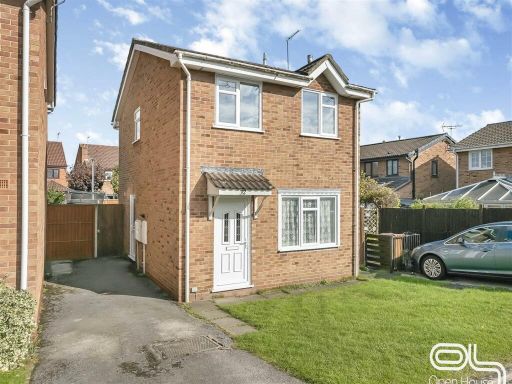 3 bedroom detached house for sale in Mountbatten Close, Stretton, DE13 — £225,000 • 3 bed • 1 bath • 829 ft²
3 bedroom detached house for sale in Mountbatten Close, Stretton, DE13 — £225,000 • 3 bed • 1 bath • 829 ft²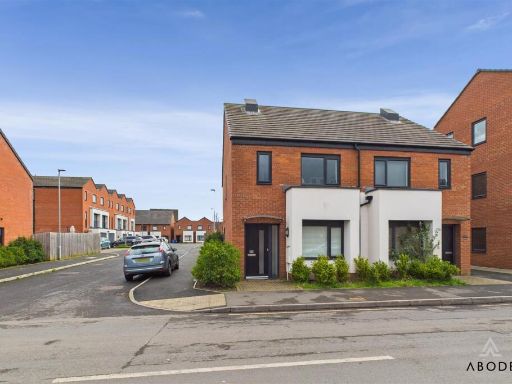 3 bedroom semi-detached house for sale in Victoria Crescent, Burton-On-Trent, DE14 — £190,000 • 3 bed • 1 bath • 802 ft²
3 bedroom semi-detached house for sale in Victoria Crescent, Burton-On-Trent, DE14 — £190,000 • 3 bed • 1 bath • 802 ft²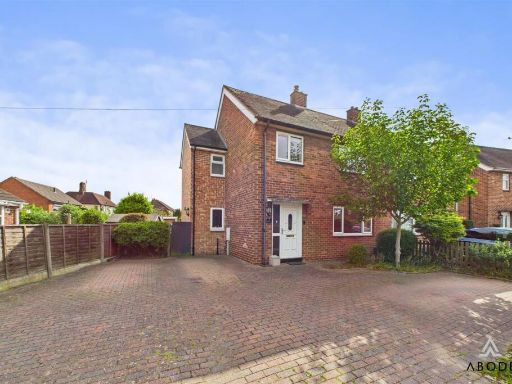 3 bedroom semi-detached house for sale in Hall Green Avenue, Stretton, Burton-On-Trent, DE13 — £265,000 • 3 bed • 2 bath • 963 ft²
3 bedroom semi-detached house for sale in Hall Green Avenue, Stretton, Burton-On-Trent, DE13 — £265,000 • 3 bed • 2 bath • 963 ft²