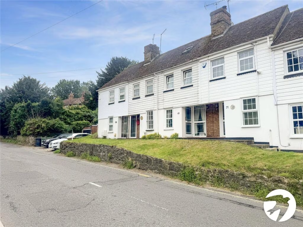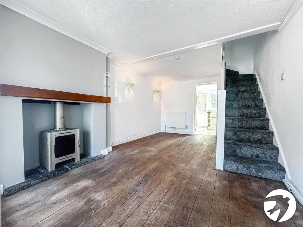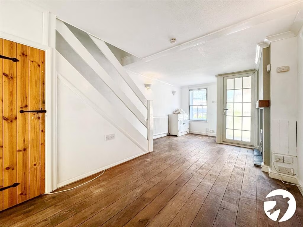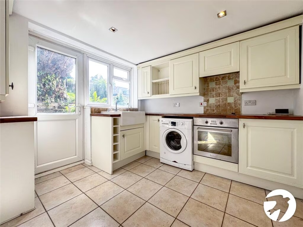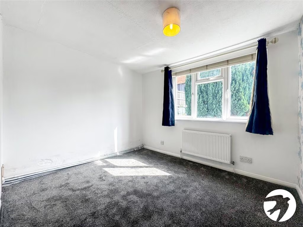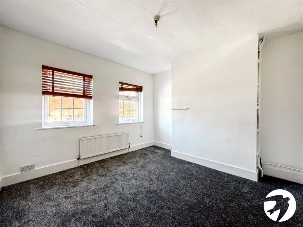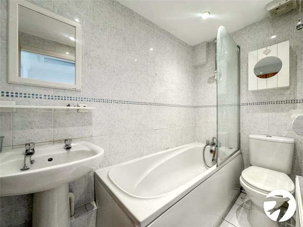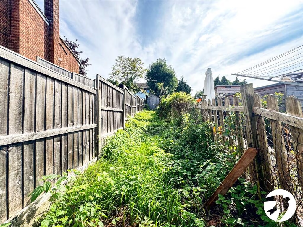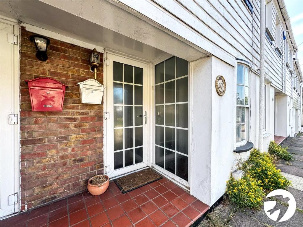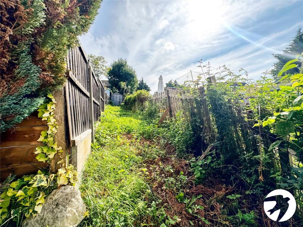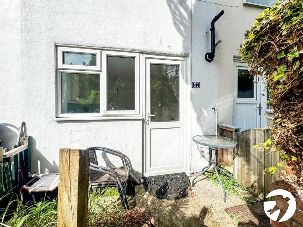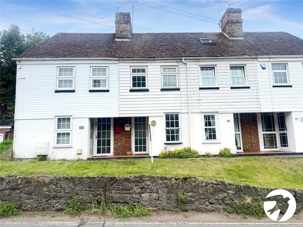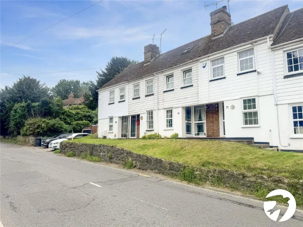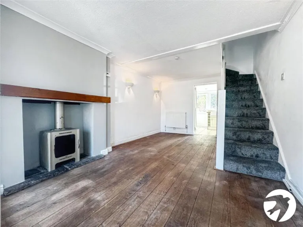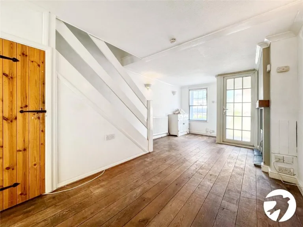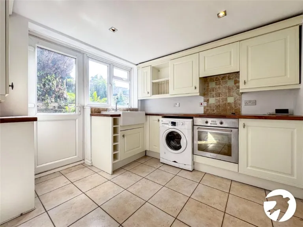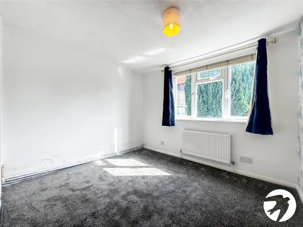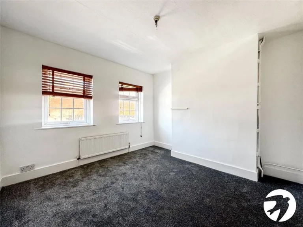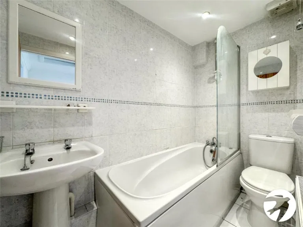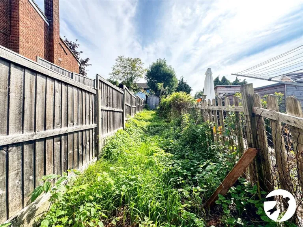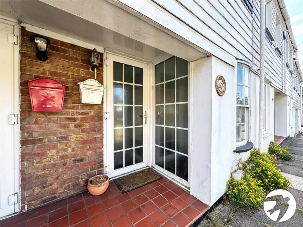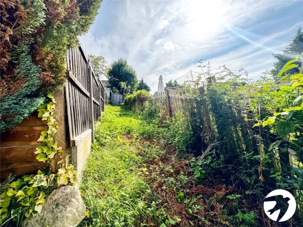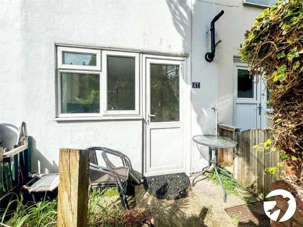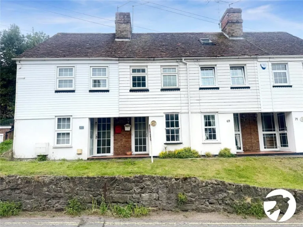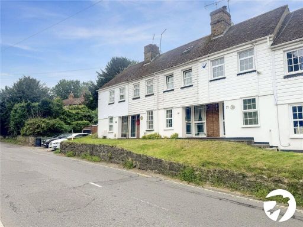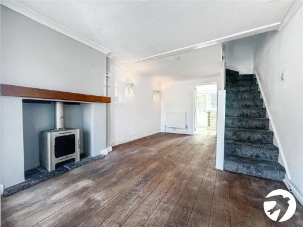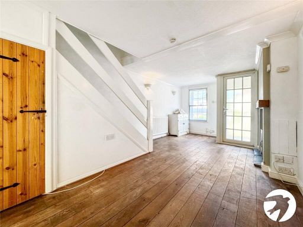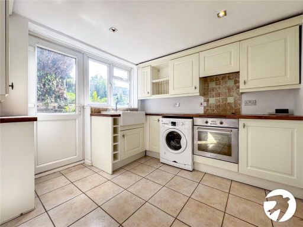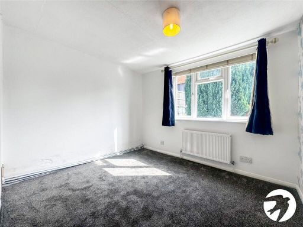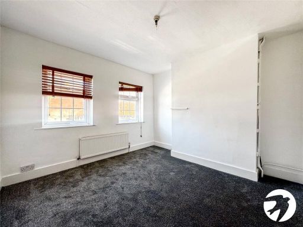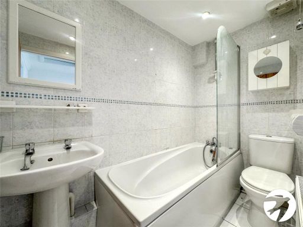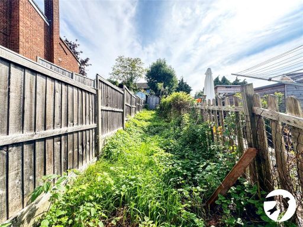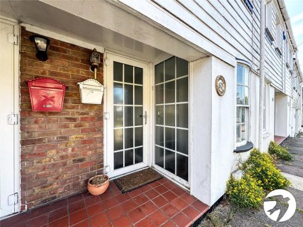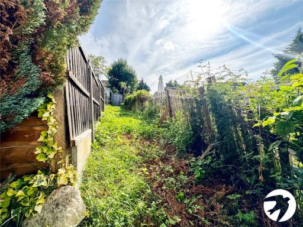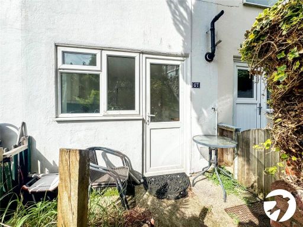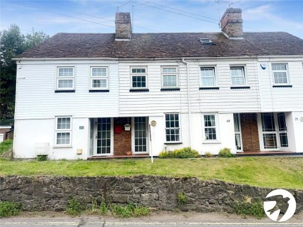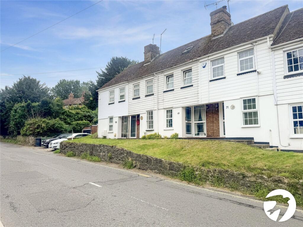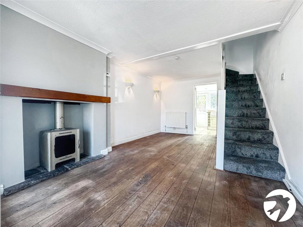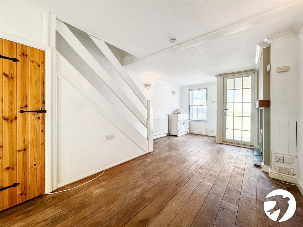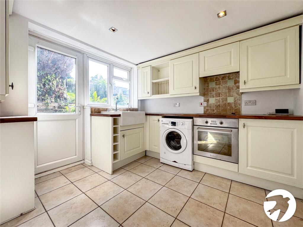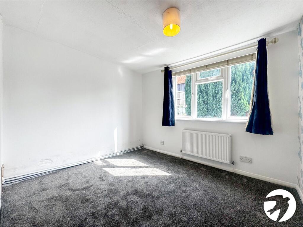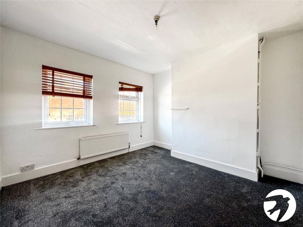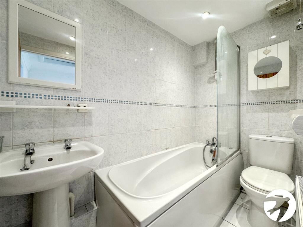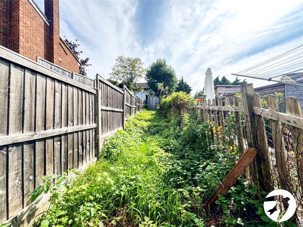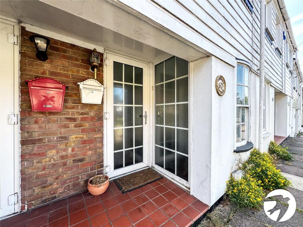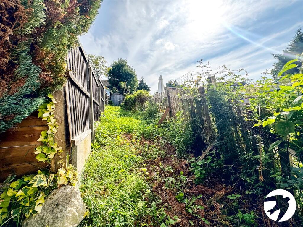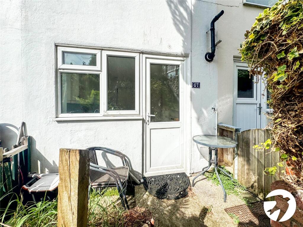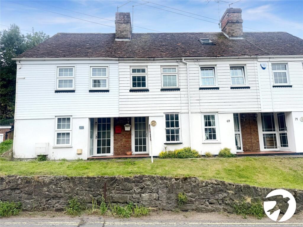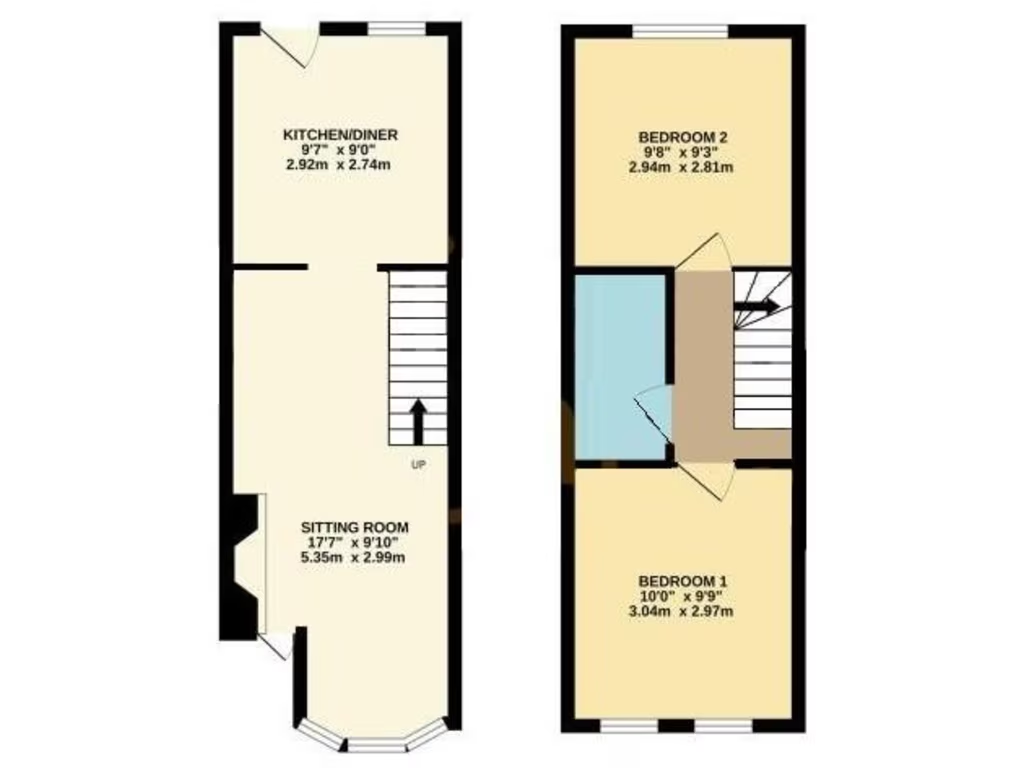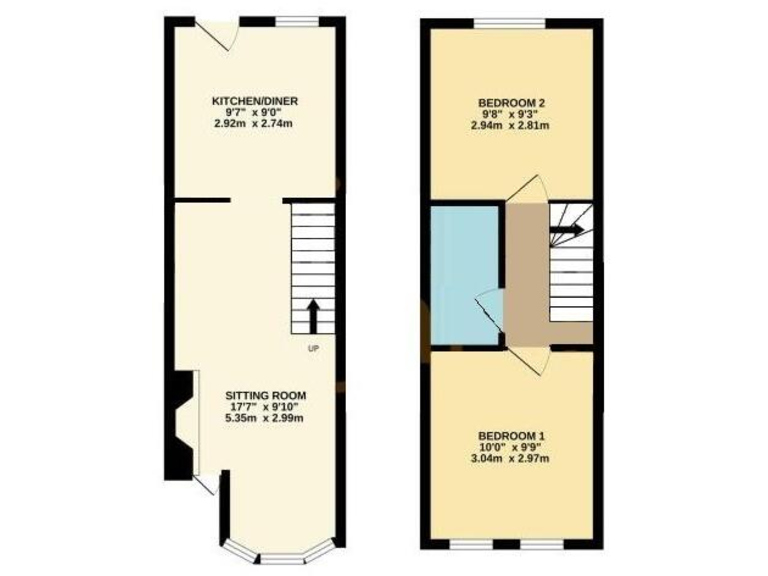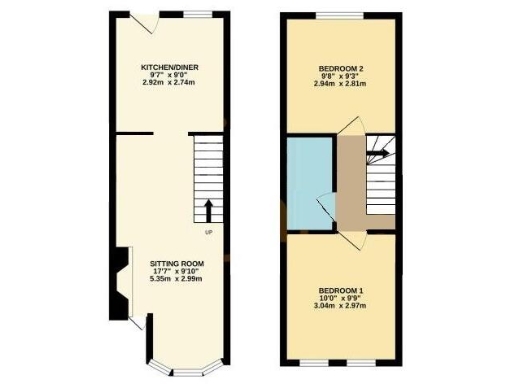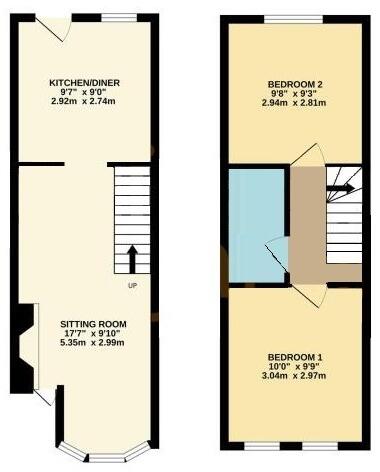Summary - 67 WARE STREET BEARSTED MAIDSTONE ME14 4PG
2 bed 1 bath Terraced
Characterful two-bed home with large garden and rear parking, ready to personalise.
19th-century mid-terrace cottage with period character
A charming 19th-century mid-terrace cottage on Ware Street, offered with no forward chain. The house blends period character — exposed façade, 17ft living room and a wood burner — with practical modern comforts such as gas central heating and double glazing. A rare feature for village cottages is the dedicated rear parking area and an impressive 70ft garden, giving scope for outdoor living or extension subject to consent.
Inside, the layout is compact and efficiently arranged: a kitchen/diner and a single reception on the ground floor, with two double bedrooms and a family bathroom upstairs. The property’s overall size is small (approx. 448 sq ft), making it well suited to a couple, a small family or buyers seeking a downsized village home close to local amenities and the railway station.
There is scope to personalise and improve the home — new carpets have been fitted to the bedrooms and landing, but other areas would benefit from updating. The solid brick walls (original build) are assumed uninsulated, so buyers should budget for insulation or energy-efficiency improvements if desired. Despite this, running costs are mitigated by mains gas heating, double glazing and low local crime.
Location is a strong selling point: Bearsted village offers shops, pubs, good schools and fast rail links into Maidstone and beyond. The property is freehold with affordable council tax, in a very affluent, low-deprivation area — a practical, characterful purchase for those prioritising village life with commuter access.
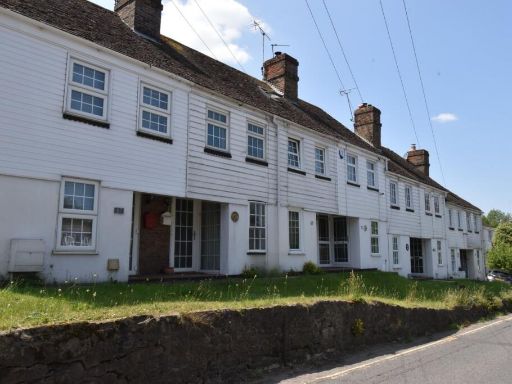 2 bedroom terraced house for sale in Ware Street, Bearsted, ME14 — £250,000 • 2 bed • 1 bath • 446 ft²
2 bedroom terraced house for sale in Ware Street, Bearsted, ME14 — £250,000 • 2 bed • 1 bath • 446 ft²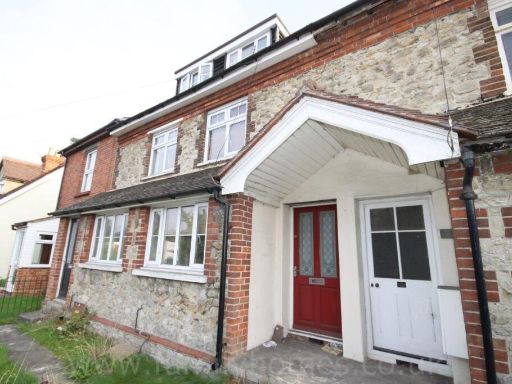 2 bedroom terraced house for sale in Ware Street, Bearsted, ME14 4PH, ME14 — £395,000 • 2 bed • 1 bath • 712 ft²
2 bedroom terraced house for sale in Ware Street, Bearsted, ME14 4PH, ME14 — £395,000 • 2 bed • 1 bath • 712 ft²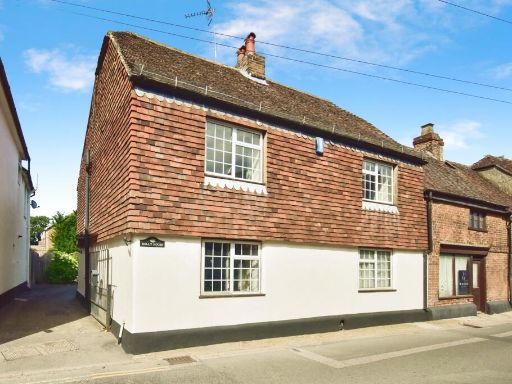 3 bedroom end of terrace house for sale in The Street, Bearsted, Maidstone, Kent, ME14 — £430,000 • 3 bed • 1 bath • 1268 ft²
3 bedroom end of terrace house for sale in The Street, Bearsted, Maidstone, Kent, ME14 — £430,000 • 3 bed • 1 bath • 1268 ft²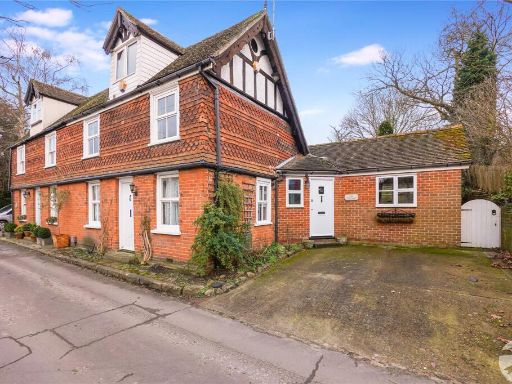 3 bedroom semi-detached house for sale in Sutton Street, Bearsted, Maidstone, Kent, ME14 — £400,000 • 3 bed • 2 bath • 14144 ft²
3 bedroom semi-detached house for sale in Sutton Street, Bearsted, Maidstone, Kent, ME14 — £400,000 • 3 bed • 2 bath • 14144 ft²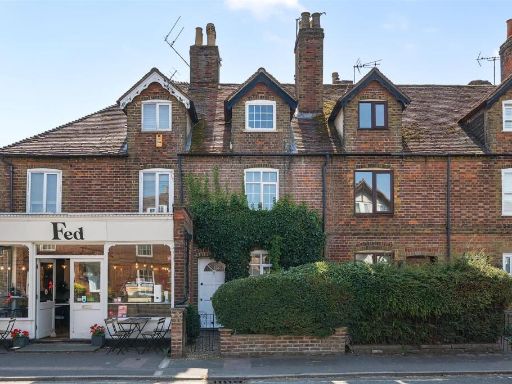 3 bedroom terraced house for sale in The Green, Bearsted, ME14 — £375,000 • 3 bed • 1 bath • 991 ft²
3 bedroom terraced house for sale in The Green, Bearsted, ME14 — £375,000 • 3 bed • 1 bath • 991 ft²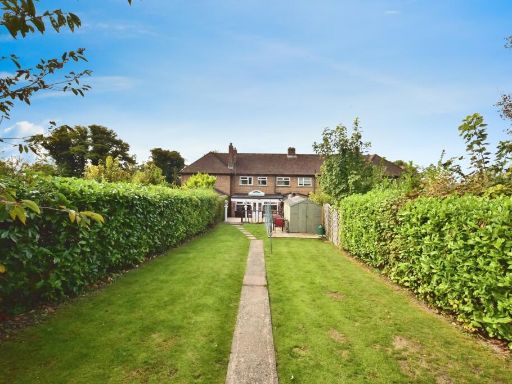 3 bedroom terraced house for sale in Pilgrims Way, MAIDSTONE, Kent, ME14 — £450,000 • 3 bed • 2 bath • 743 ft²
3 bedroom terraced house for sale in Pilgrims Way, MAIDSTONE, Kent, ME14 — £450,000 • 3 bed • 2 bath • 743 ft²