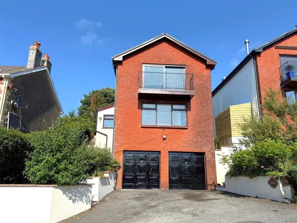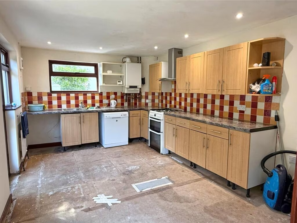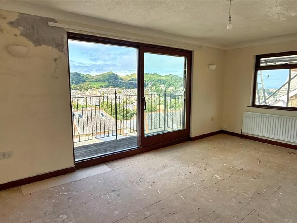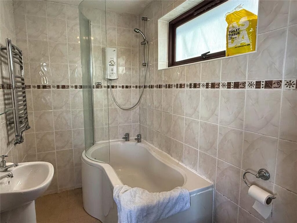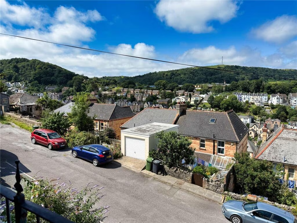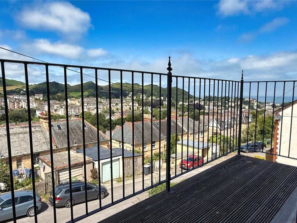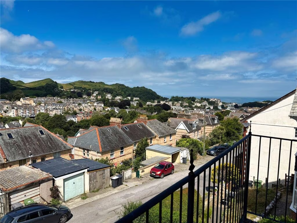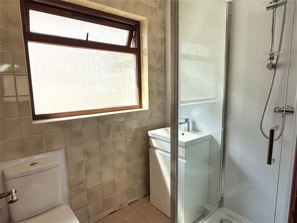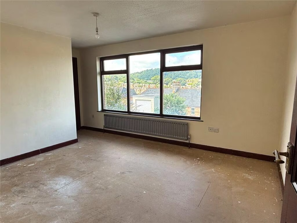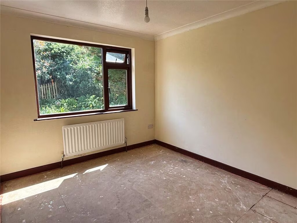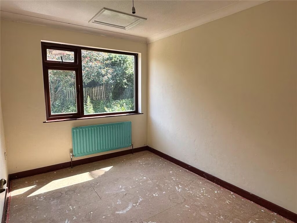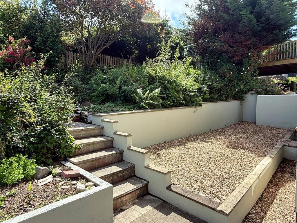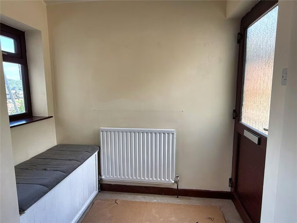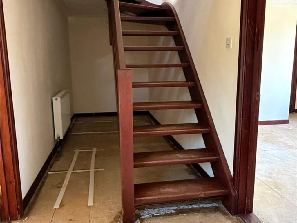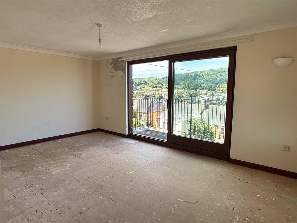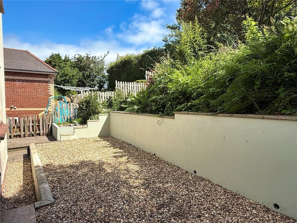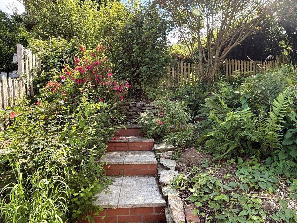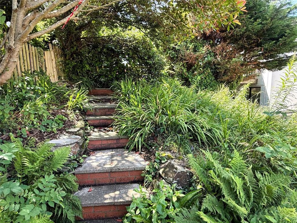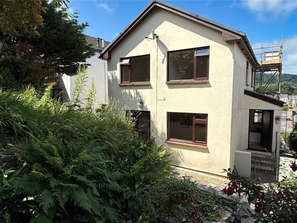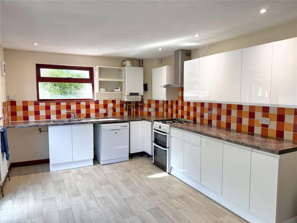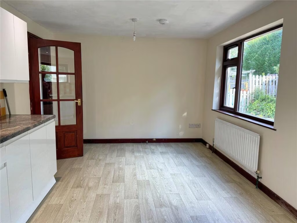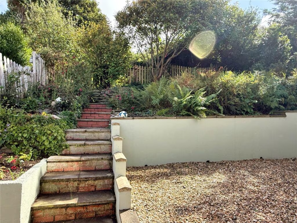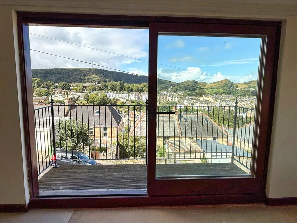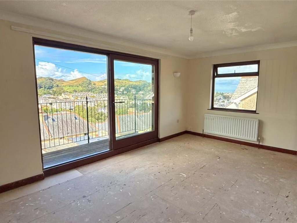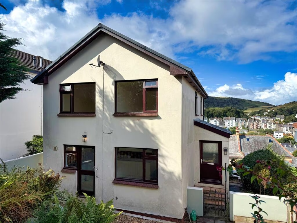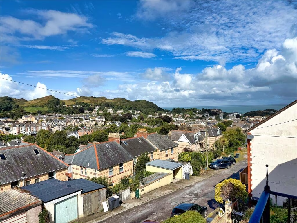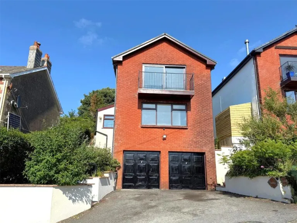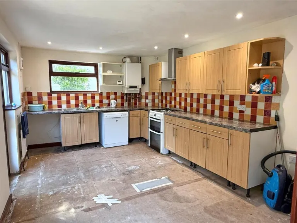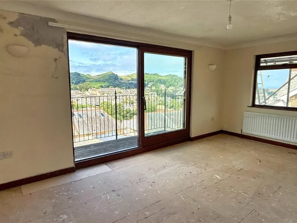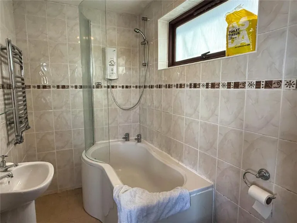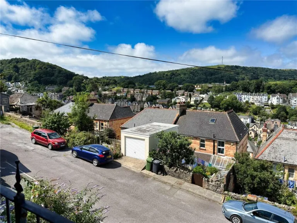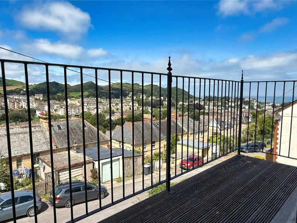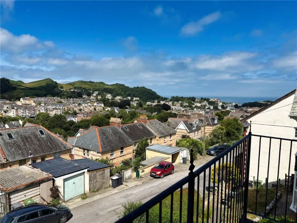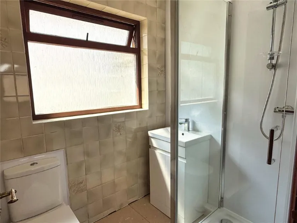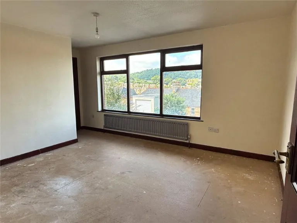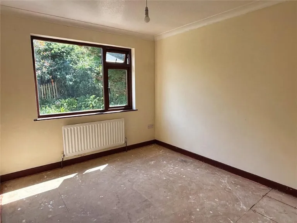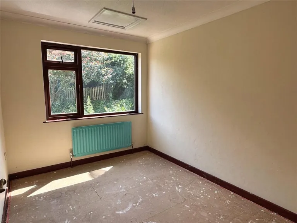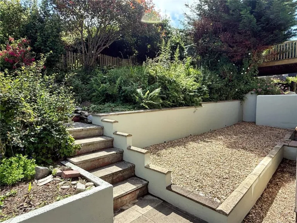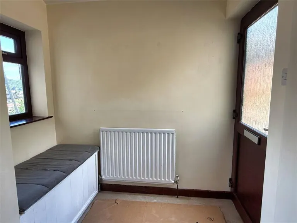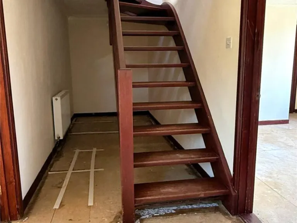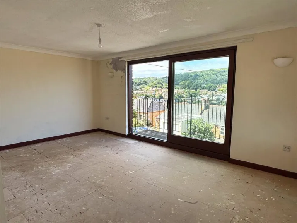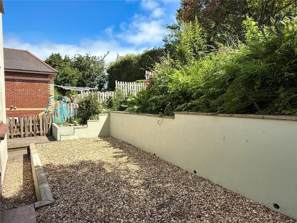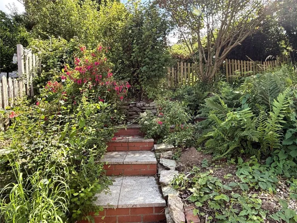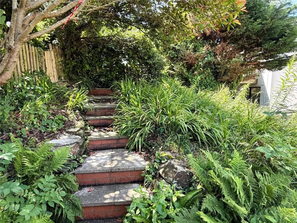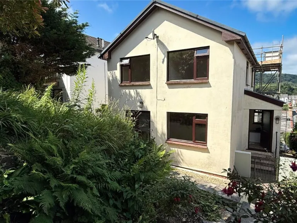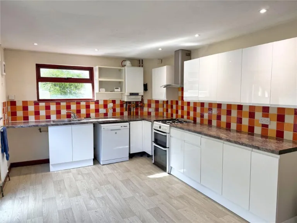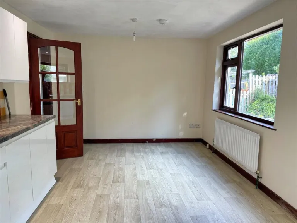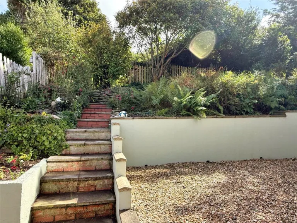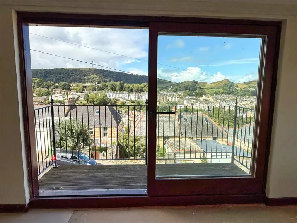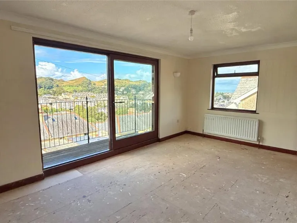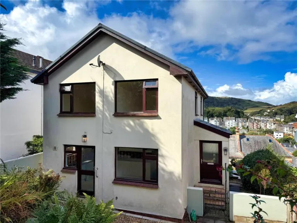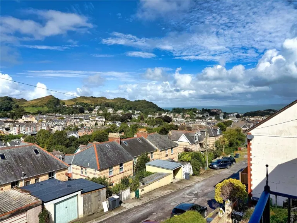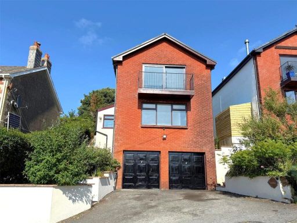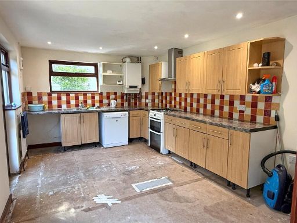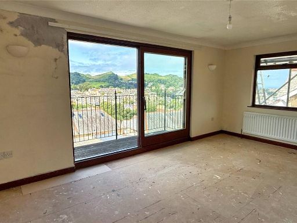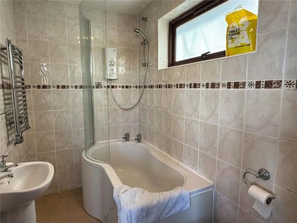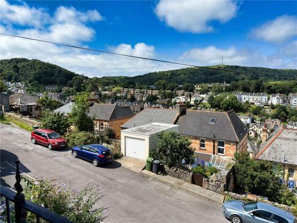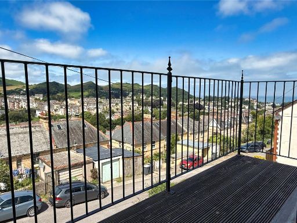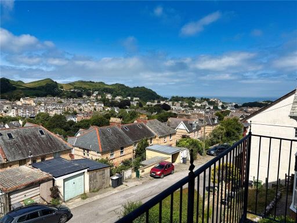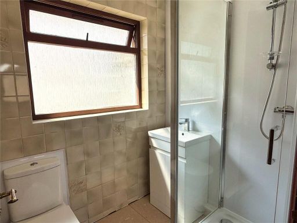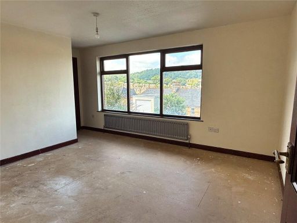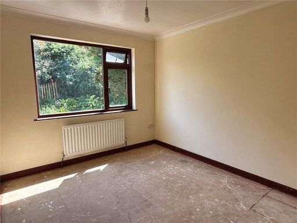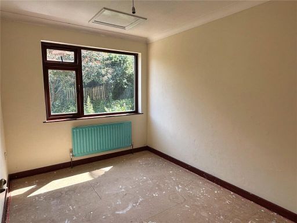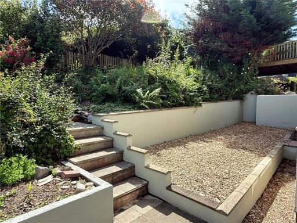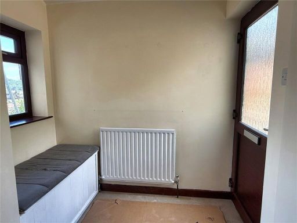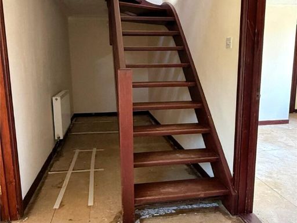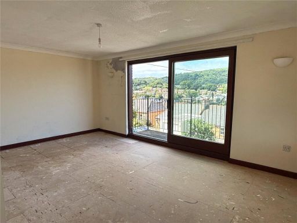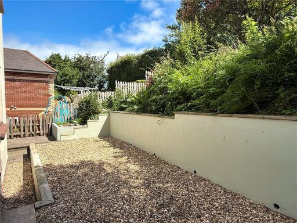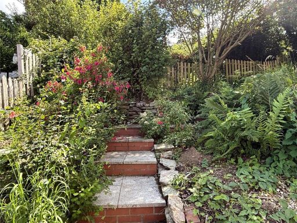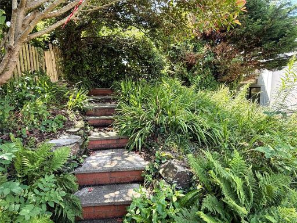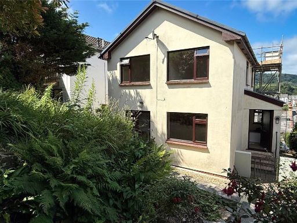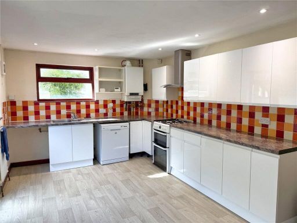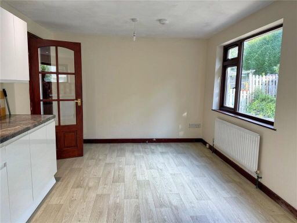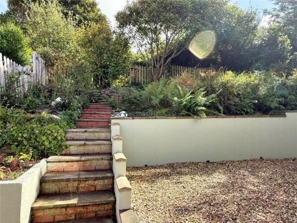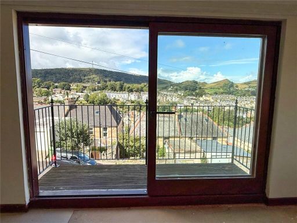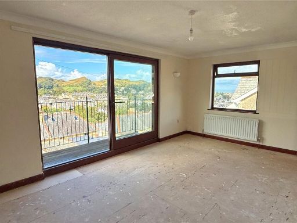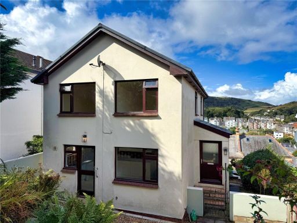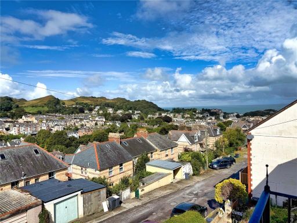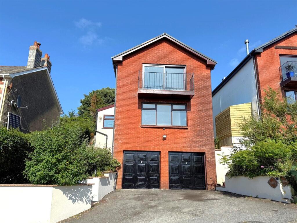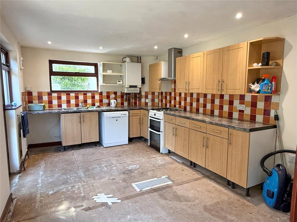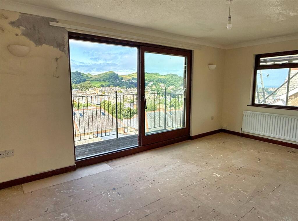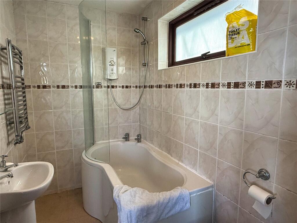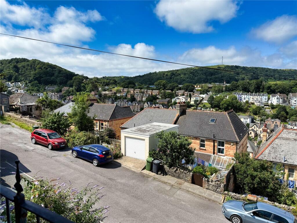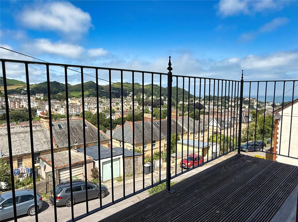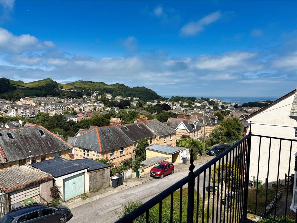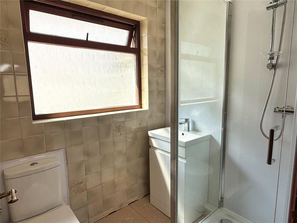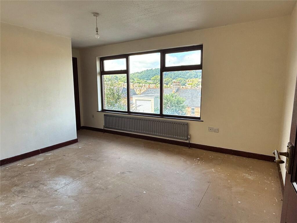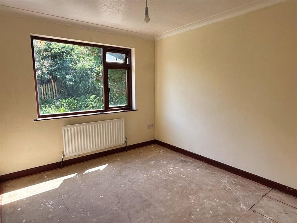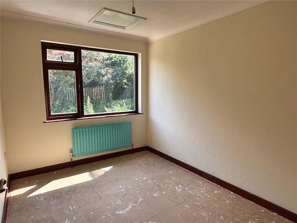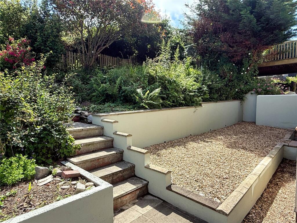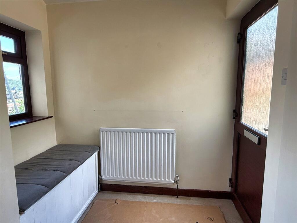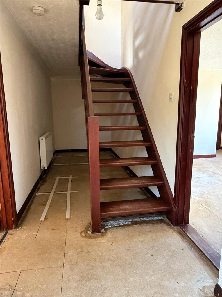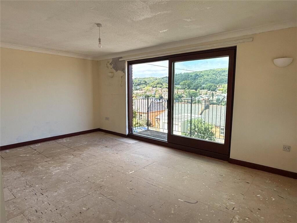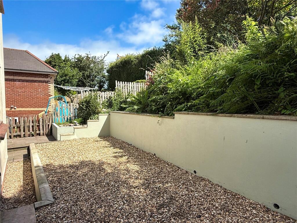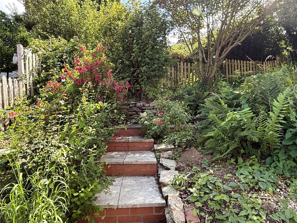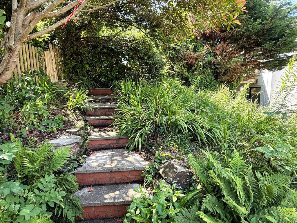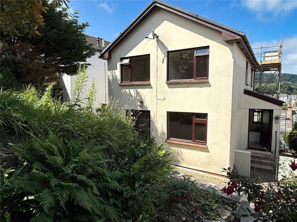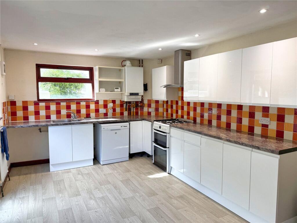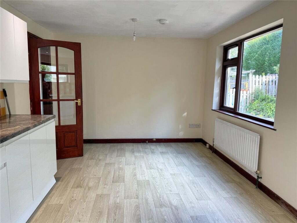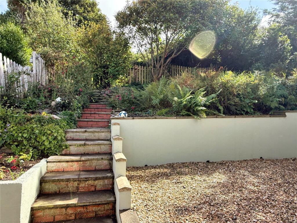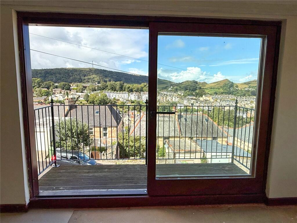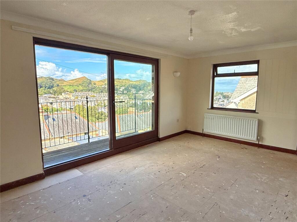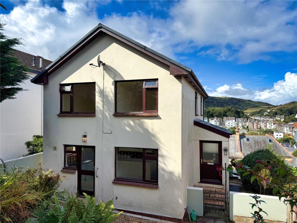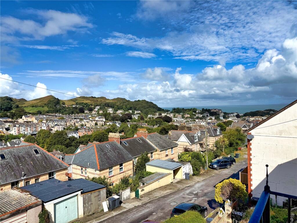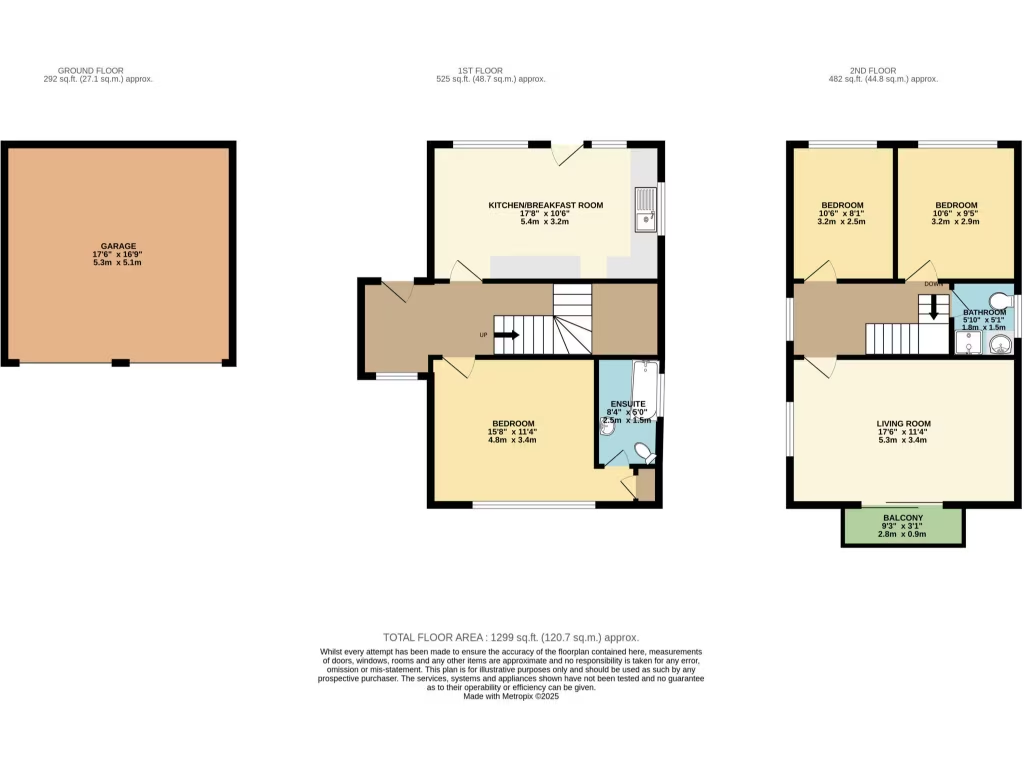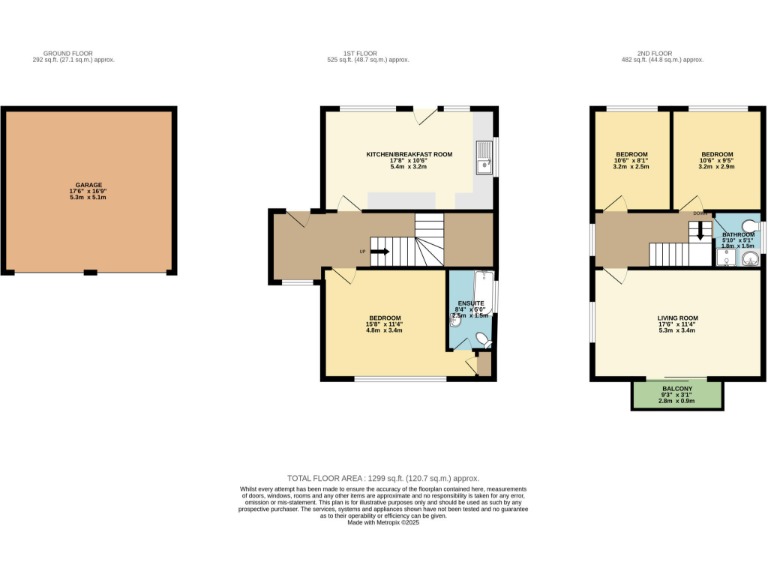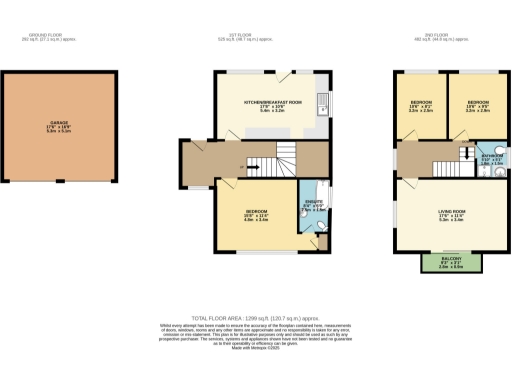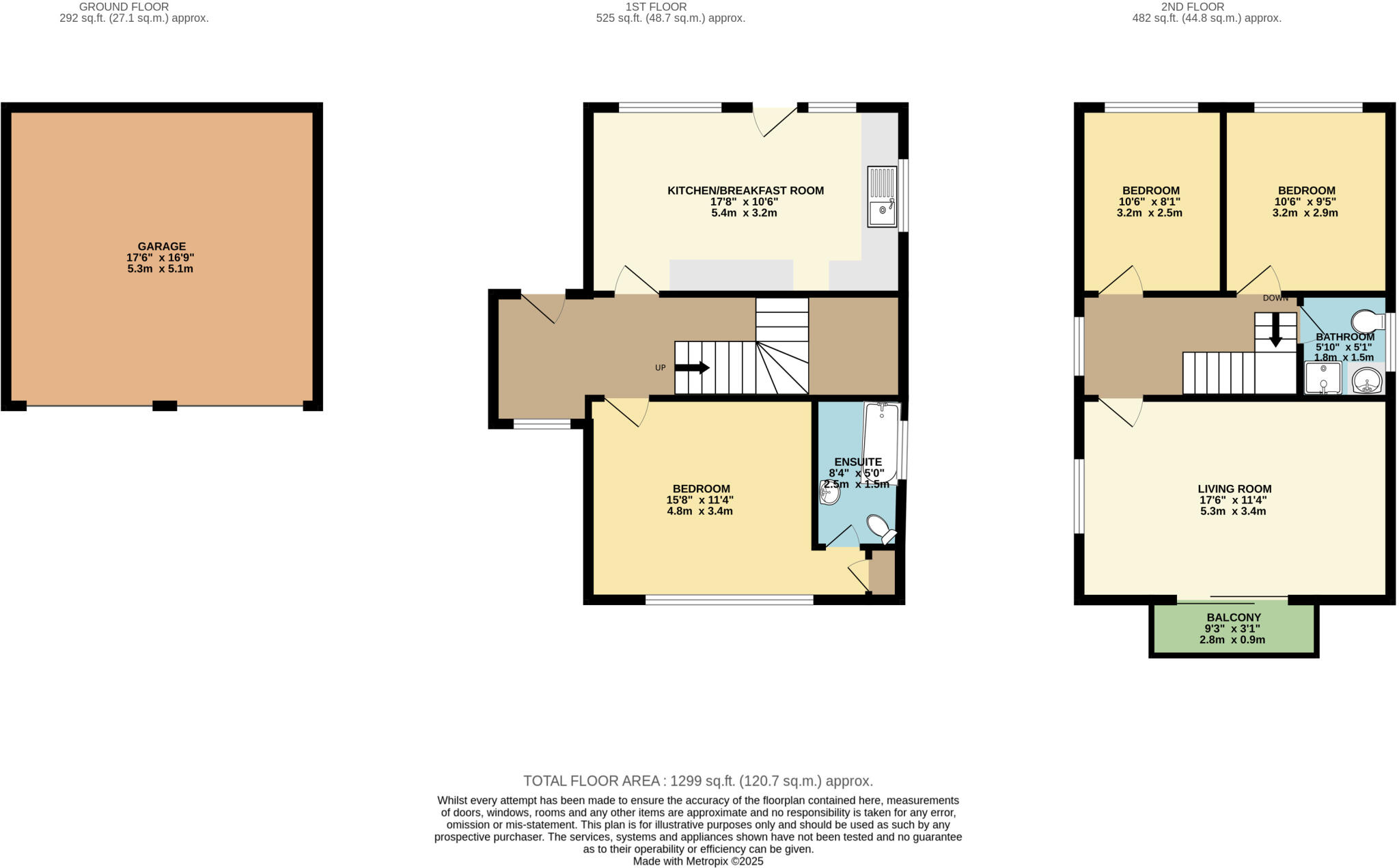Summary - 23, Park Hill Road EX34 8HL
3 bed 2 bath Detached
Spacious family living with easy parking and chain-free purchase.
3 double bedrooms including ground-floor principal with modern en-suite
Reverse-level layout maximises sea and countryside views from balcony
Large double garage plus double-width driveway for ample parking
Chain-free sale for quicker completion
Kitchen has unfinished flooring and shows evidence of needing further work
Built 1976–82; expect typical period maintenance and possible updates
Double glazing and mains gas boiler with radiators heating in place
Average broadband; excellent mobile signal; moderate council tax
Set on a quiet private road a short walk from Ilfracombe town centre, this three-bedroom detached home uses reverse-level living to maximise coastal and countryside views. The first-floor lounge opens onto a feature balcony that frames wide vistas across the Bristol Channel and nearby National Trust land. Gas central heating and double glazing are already in place for year-round comfort.
The ground floor principal bedroom includes a modern en-suite while the kitchen/breakfast room opens directly to the rear garden. A large double garage plus double-width driveway provide generous parking and storage — a practical plus for families or those with hobbies. The property is offered chain-free, allowing a quicker move for a buyer who wants to act.
There are some areas that will need attention: the kitchen shows signs of unfinished flooring and may need further work, and parts of the cavity wall insulation are assumed rather than confirmed. The home was built in the late 1970s–early 1980s, so buyers should budget for standard update and maintenance items typical of that era. Broadband speeds are average; mobile signal is excellent.
This is a sizeable family home with potential: buyers seeking good views, parking and a low-hassle purchase (no onward chain) will find strong appeal. Those after a fully modernised finish should factor in minor refurbishment works to the kitchen and routine checks on insulation and services.
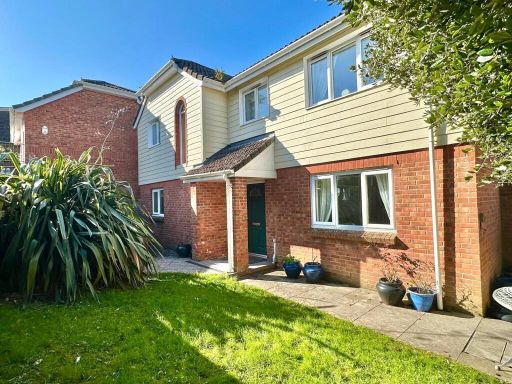 4 bedroom detached house for sale in Brentwood Gardens, Ilfracombe, North Devon, EX34 — £440,000 • 4 bed • 3 bath • 1770 ft²
4 bedroom detached house for sale in Brentwood Gardens, Ilfracombe, North Devon, EX34 — £440,000 • 4 bed • 3 bath • 1770 ft²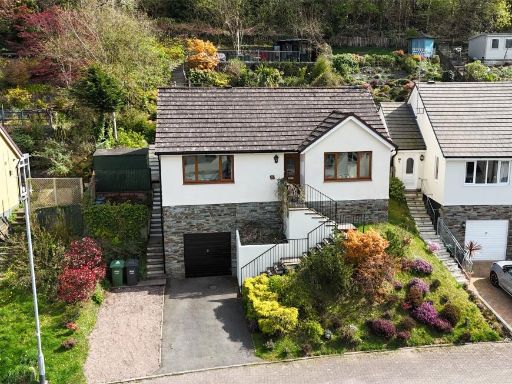 3 bedroom detached house for sale in Saltmer Close, Ilfracombe, Devon, EX34 — £340,000 • 3 bed • 2 bath • 998 ft²
3 bedroom detached house for sale in Saltmer Close, Ilfracombe, Devon, EX34 — £340,000 • 3 bed • 2 bath • 998 ft²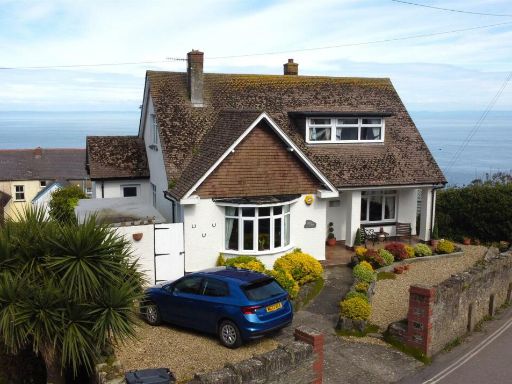 3 bedroom detached house for sale in Highfield Road, Ilfracombe, EX34 — £375,000 • 3 bed • 2 bath • 1491 ft²
3 bedroom detached house for sale in Highfield Road, Ilfracombe, EX34 — £375,000 • 3 bed • 2 bath • 1491 ft²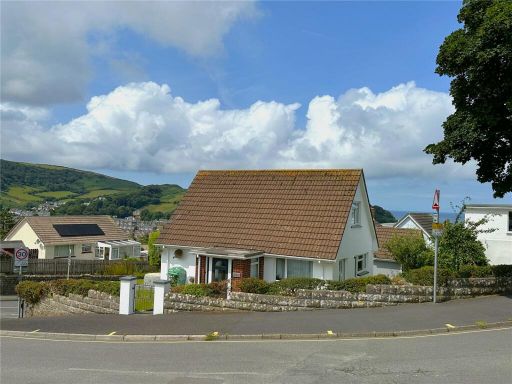 3 bedroom detached house for sale in Marlborough Close, Ilfracombe, North Devon, EX34 — £297,500 • 3 bed • 1 bath • 910 ft²
3 bedroom detached house for sale in Marlborough Close, Ilfracombe, North Devon, EX34 — £297,500 • 3 bed • 1 bath • 910 ft²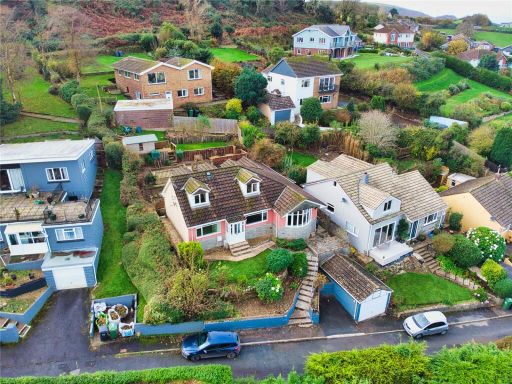 5 bedroom detached house for sale in Croftswood Gardens, Ilfracombe, North Devon, EX34 — £450,000 • 5 bed • 2 bath • 1479 ft²
5 bedroom detached house for sale in Croftswood Gardens, Ilfracombe, North Devon, EX34 — £450,000 • 5 bed • 2 bath • 1479 ft²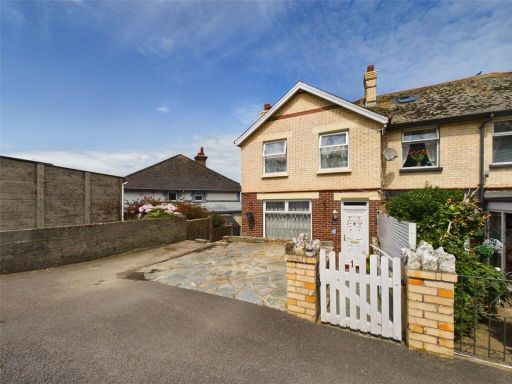 3 bedroom house for sale in Wyndthorpe Gardens, Ilfracombe, North Devon, EX34 — £330,000 • 3 bed • 1 bath • 1155 ft²
3 bedroom house for sale in Wyndthorpe Gardens, Ilfracombe, North Devon, EX34 — £330,000 • 3 bed • 1 bath • 1155 ft²