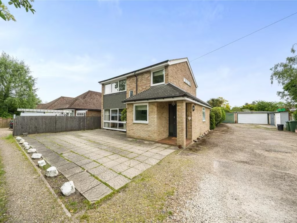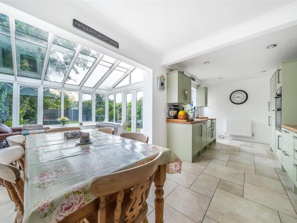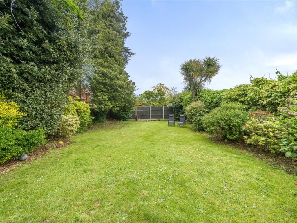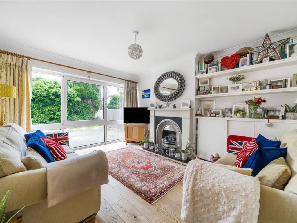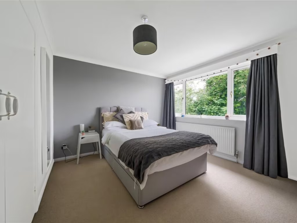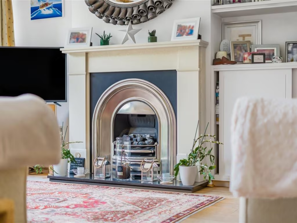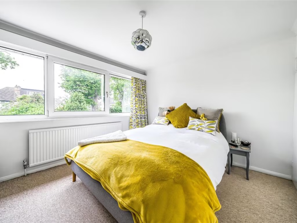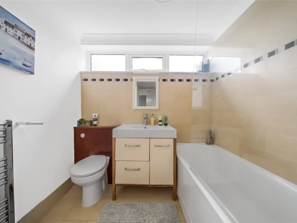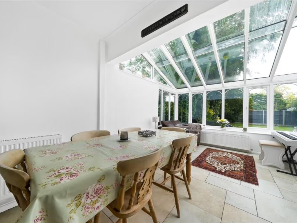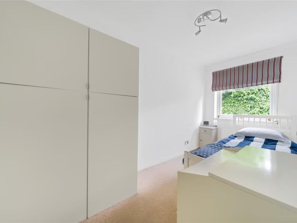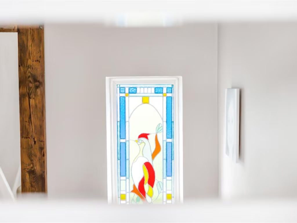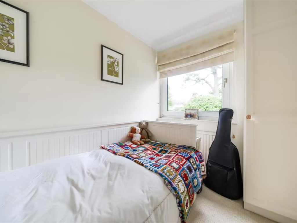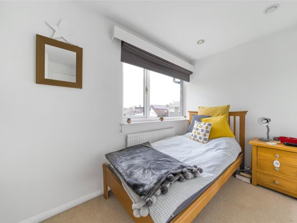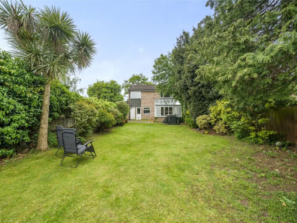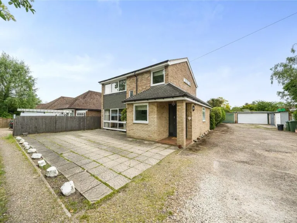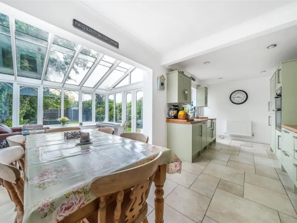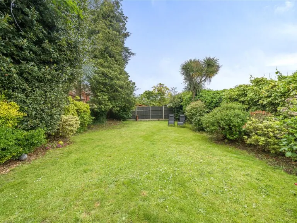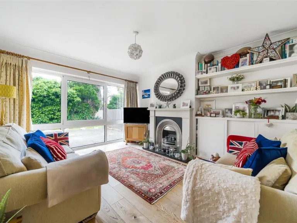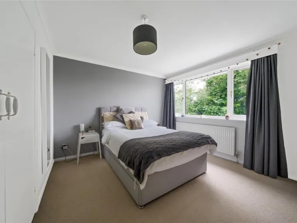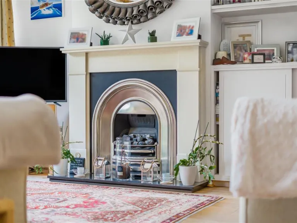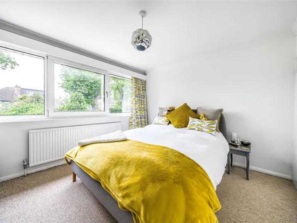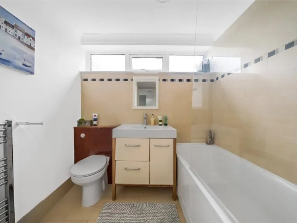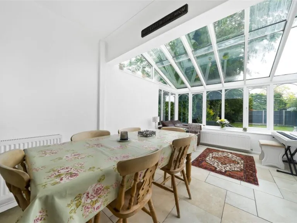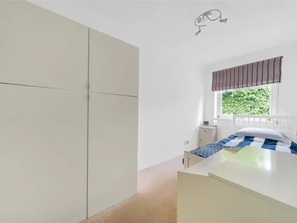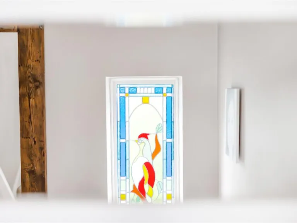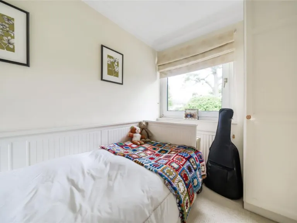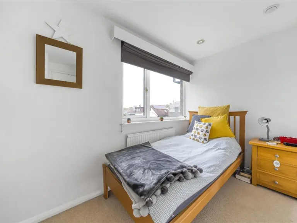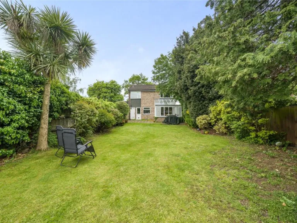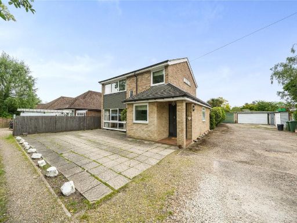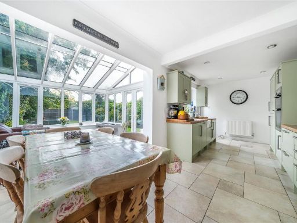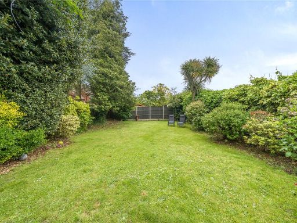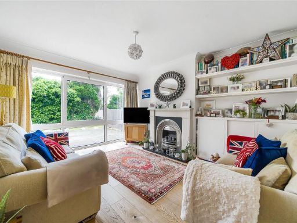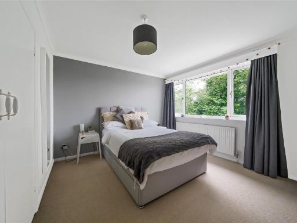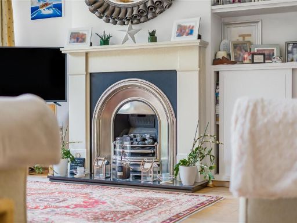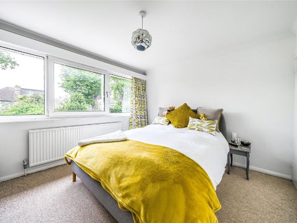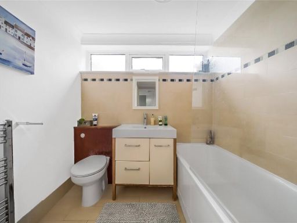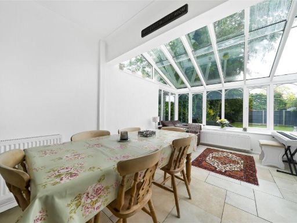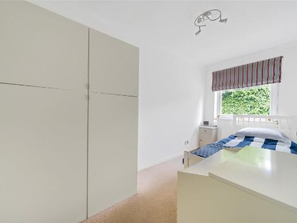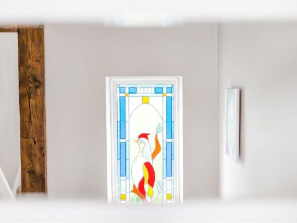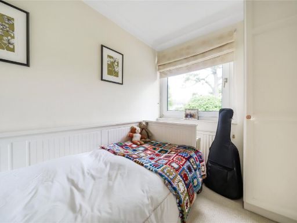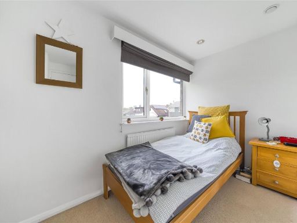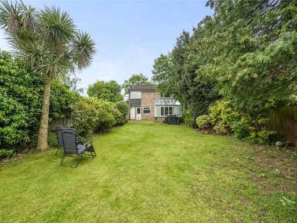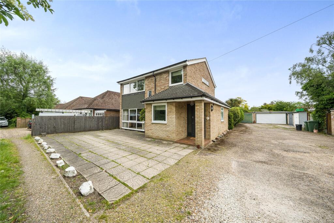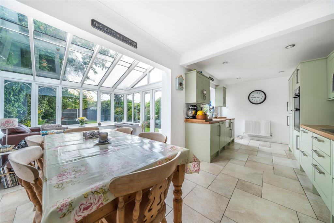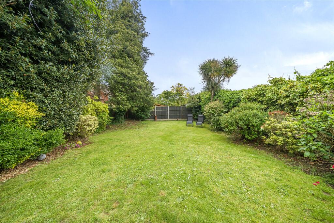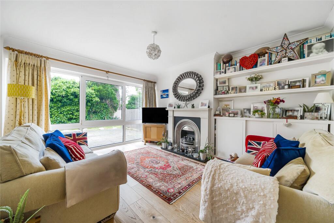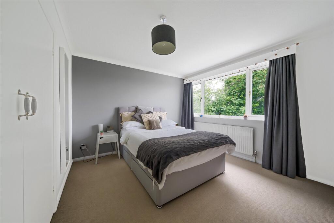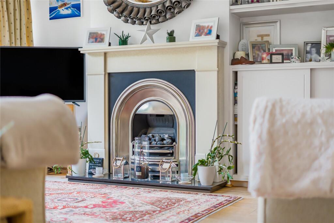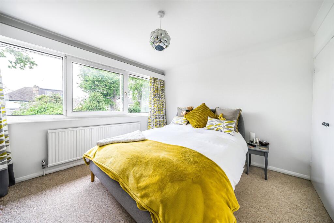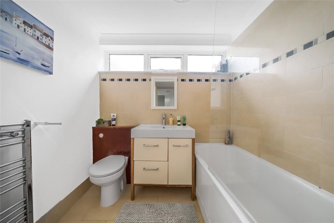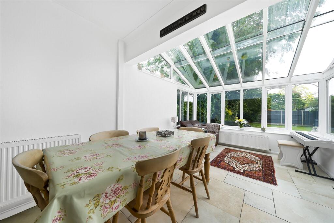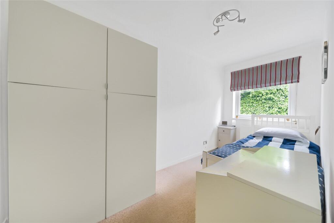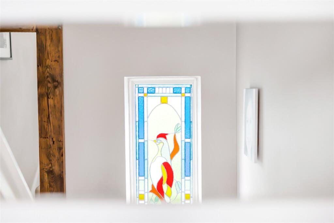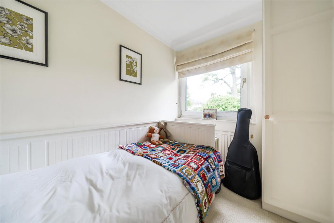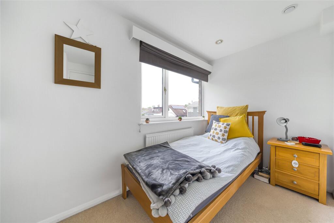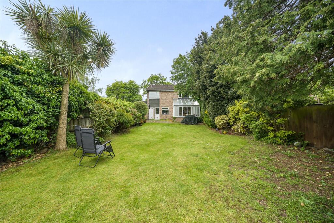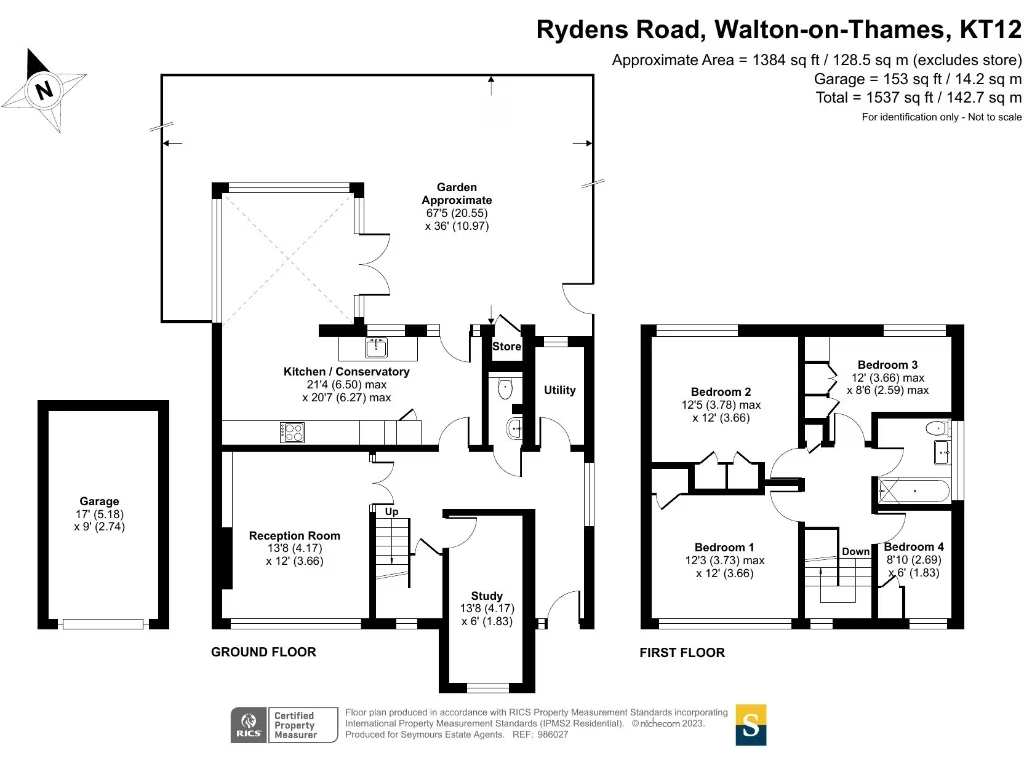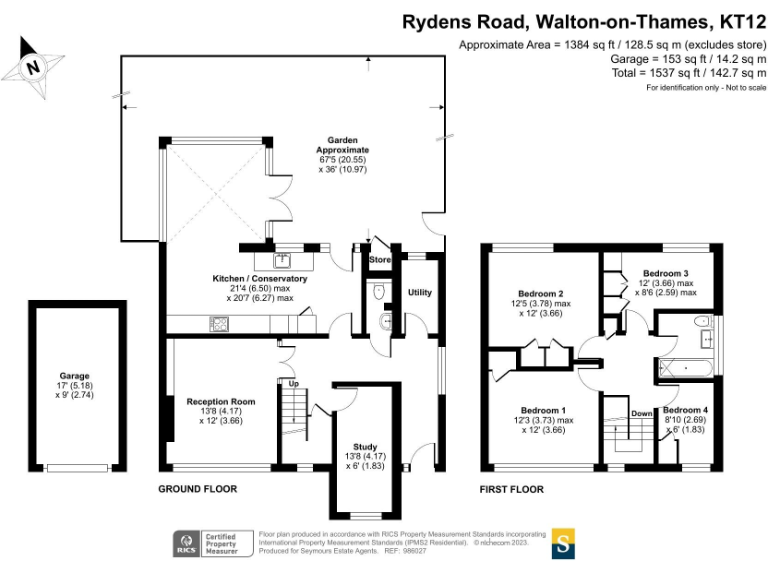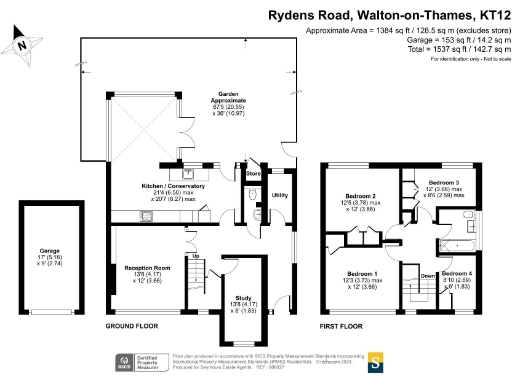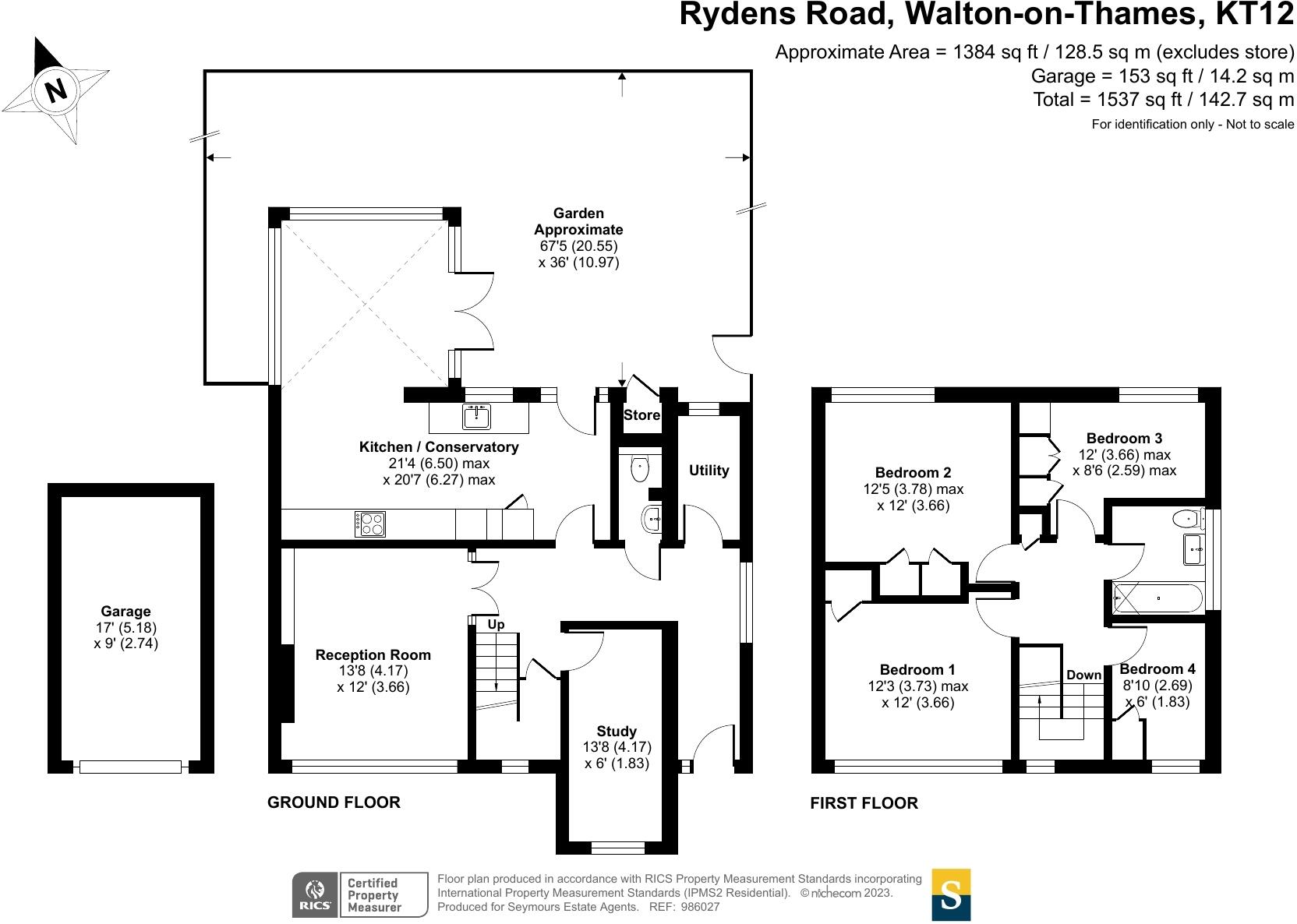Summary - 107 RYDENS ROAD WALTON-ON-THAMES KT12 3AP
4 bed 1 bath Detached
Spacious four-bedroom house with large garden and easy rail access to London.
- Four bedrooms with fitted storage throughout
- Open-plan kitchen into conservatory creates bright family space
- Study, utility room and ground-floor WC for practical living
- Large rear garden and driveway parking for multiple cars
- Single garage with direct access from garden
- One bathroom for four bedrooms; may limit larger families
- Medium flood risk in area; buyers should check insurance costs
- Built circa 1967–75; scope for internal modernisation
Set back from the road on a private side street, this four-bedroom detached home offers sensible family living with generous outdoor space and strong commuter appeal. The ground floor flows from a front lounge through a modern kitchen into an open-plan conservatory/dining area, plus a study, utility and downstairs WC — practical spaces for everyday family life. Upstairs are four bedrooms with fitted storage and a contemporary bathroom; the single bathroom for four bedrooms is a practical limitation to note.
Practical features include a large rear garden, driveway parking for multiple cars and a single garage with direct garden access. The house has double glazing (fitted post-2002), mains gas central heating and appears well maintained externally, with scope for internal modernisation or reconfiguration to suit growing families or those seeking extra living space (subject to planning).
Location is a clear strength: approximately 0.5 miles from Hersham mainline station, close to several well-regarded primary and secondary schools, and set in a very affluent, low-crime neighbourhood with excellent mobile signal and fast broadband. Buyers should be aware of a medium flooding risk for the area and that the wider local classification indicates communal retirement housing nearby, which may affect local amenities and traffic patterns.
Overall this freehold property suits family buyers prioritising space, parking and strong transport links, but buyers wanting more than one upstairs bathroom or a flood-risk-free plot should factor those points into their plans. The home offers immediate liveability with straightforward potential to update or extend subject to any necessary consents.
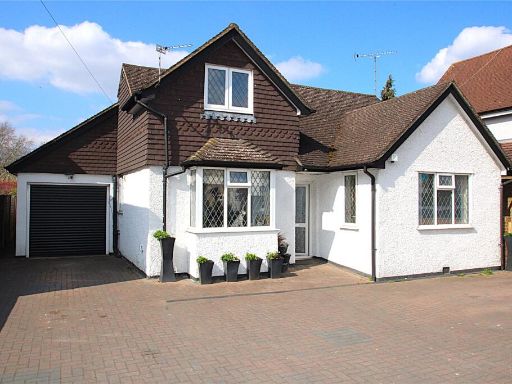 4 bedroom detached house for sale in Molesey Road, Walton On Thames, KT12 — £675,000 • 4 bed • 3 bath • 1673 ft²
4 bedroom detached house for sale in Molesey Road, Walton On Thames, KT12 — £675,000 • 4 bed • 3 bath • 1673 ft²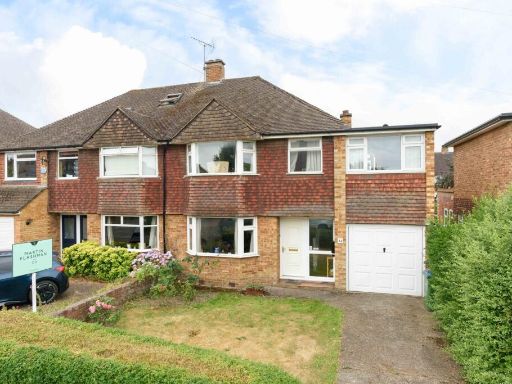 4 bedroom semi-detached house for sale in York Gardens, Walton-on-Thames, KT12 — £725,000 • 4 bed • 1 bath • 1302 ft²
4 bedroom semi-detached house for sale in York Gardens, Walton-on-Thames, KT12 — £725,000 • 4 bed • 1 bath • 1302 ft²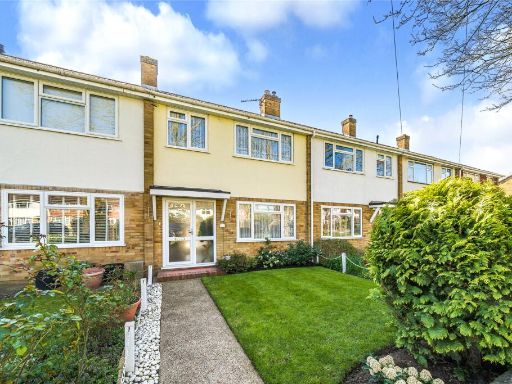 3 bedroom terraced house for sale in Netley Drive, Walton On Thames, Surrey, KT12 — £475,000 • 3 bed • 1 bath • 921 ft²
3 bedroom terraced house for sale in Netley Drive, Walton On Thames, Surrey, KT12 — £475,000 • 3 bed • 1 bath • 921 ft²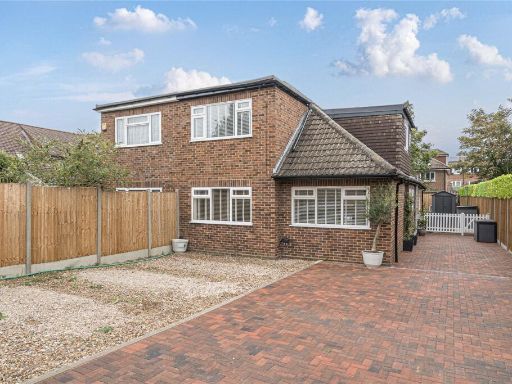 4 bedroom semi-detached house for sale in Homefield Road, Walton On Thames, Surrey, KT12 — £625,000 • 4 bed • 2 bath • 1358 ft²
4 bedroom semi-detached house for sale in Homefield Road, Walton On Thames, Surrey, KT12 — £625,000 • 4 bed • 2 bath • 1358 ft²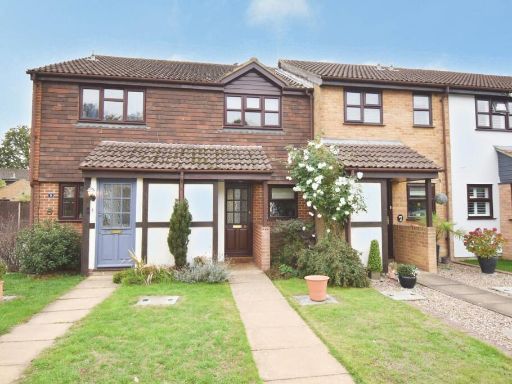 2 bedroom terraced house for sale in Windsor Walk, Walton-on-Thames, KT12 — £435,000 • 2 bed • 1 bath • 645 ft²
2 bedroom terraced house for sale in Windsor Walk, Walton-on-Thames, KT12 — £435,000 • 2 bed • 1 bath • 645 ft²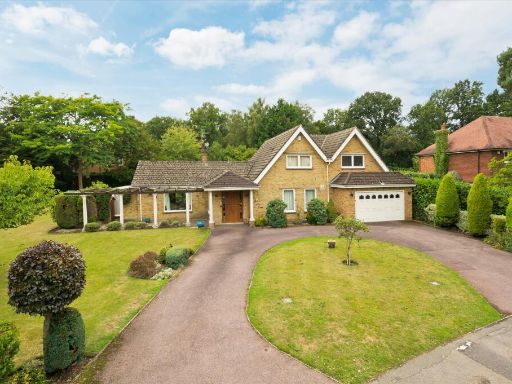 4 bedroom detached house for sale in Burwood Road, Hersham, Walton-on-Thames, Surrey, KT12 — £1,500,000 • 4 bed • 3 bath • 3149 ft²
4 bedroom detached house for sale in Burwood Road, Hersham, Walton-on-Thames, Surrey, KT12 — £1,500,000 • 4 bed • 3 bath • 3149 ft²