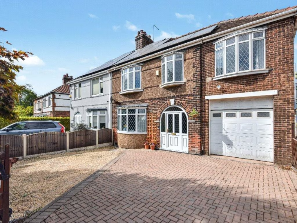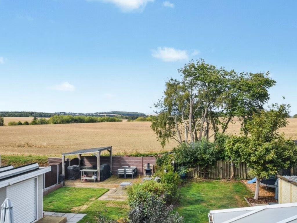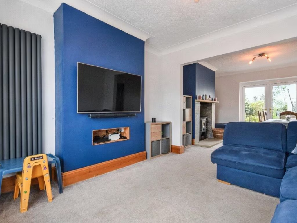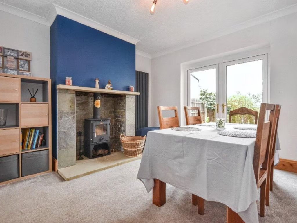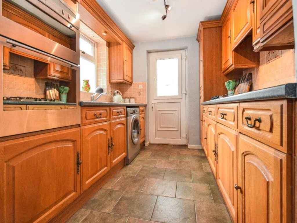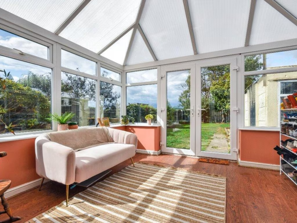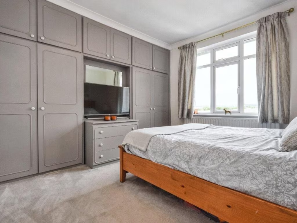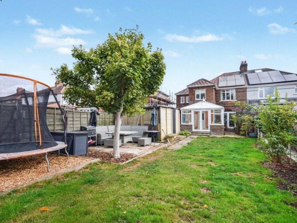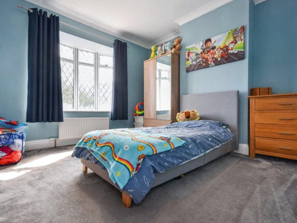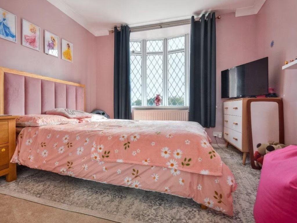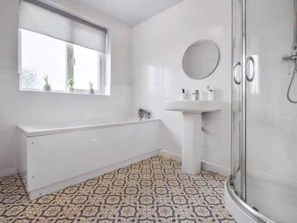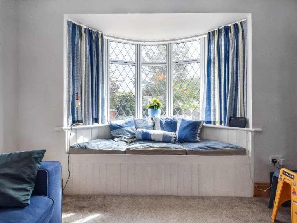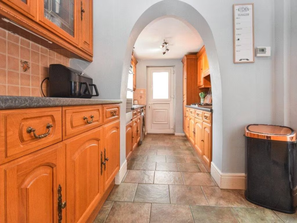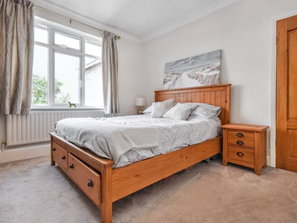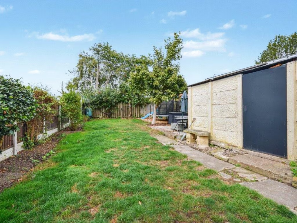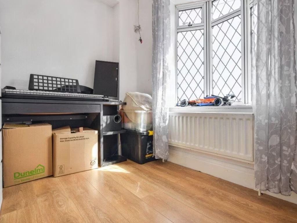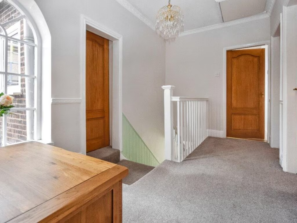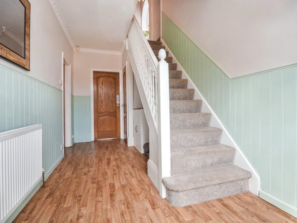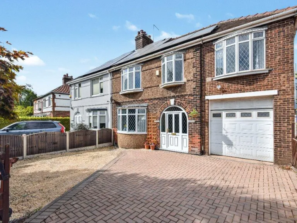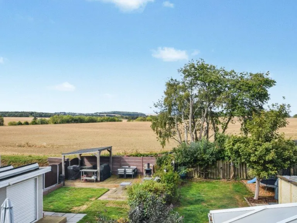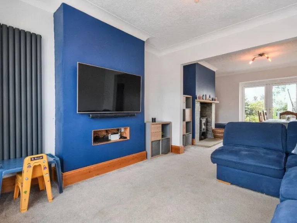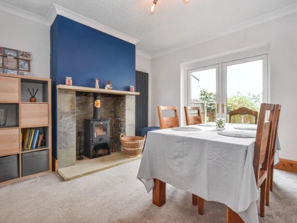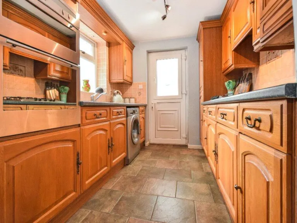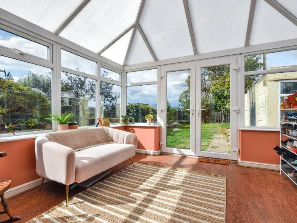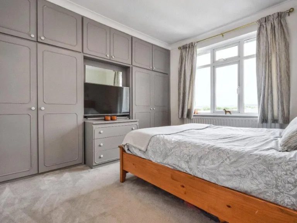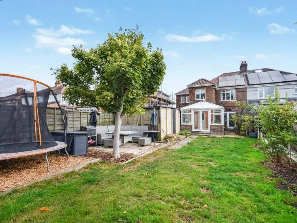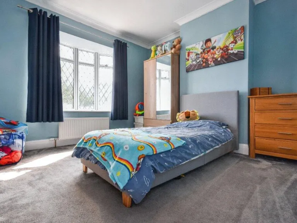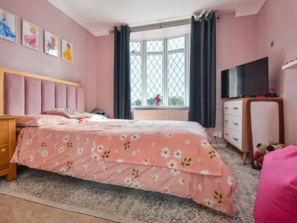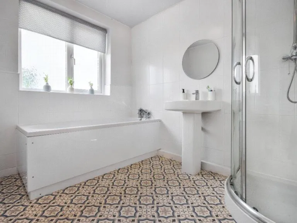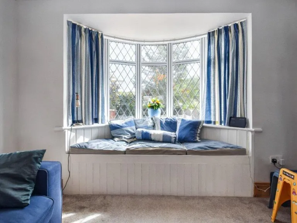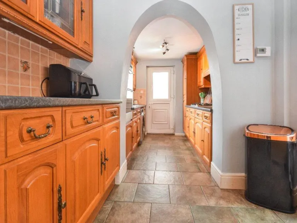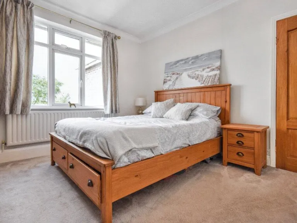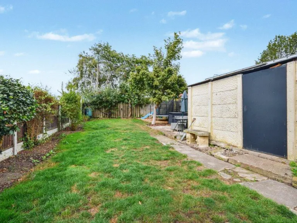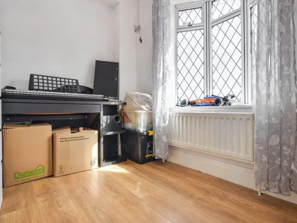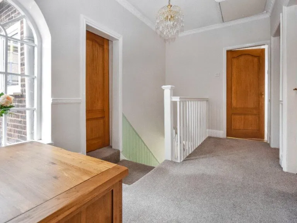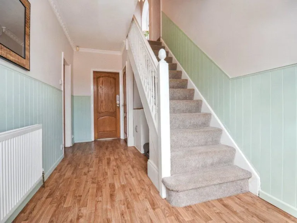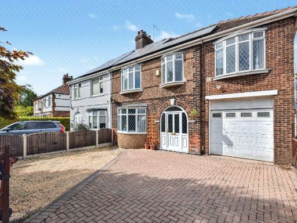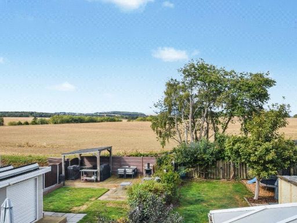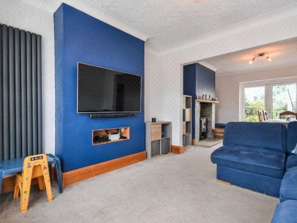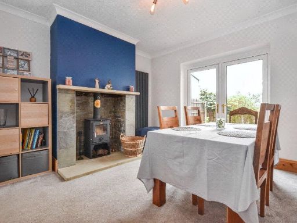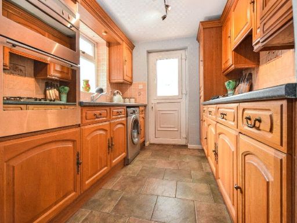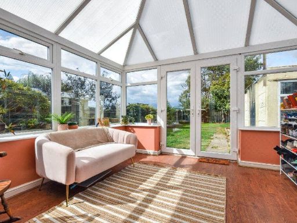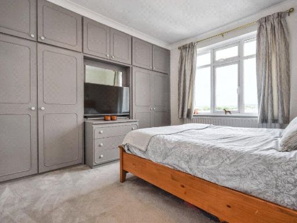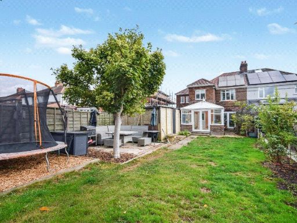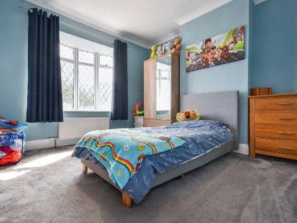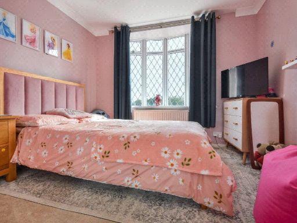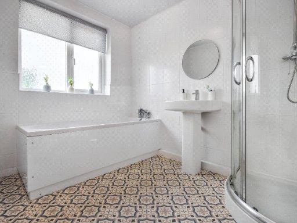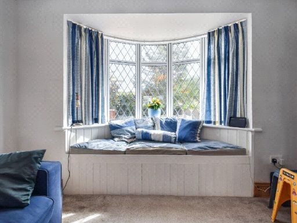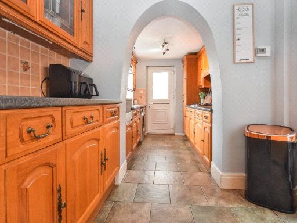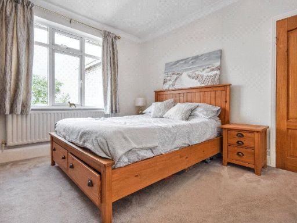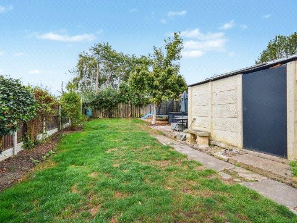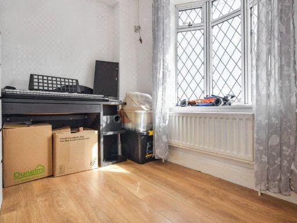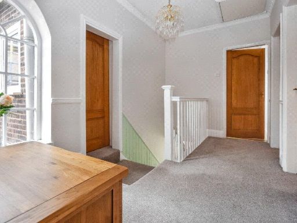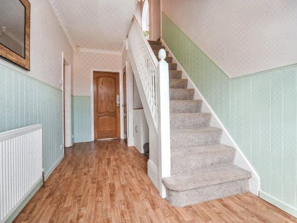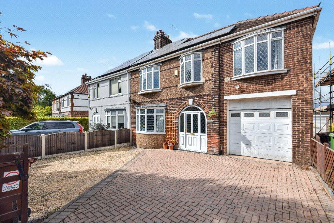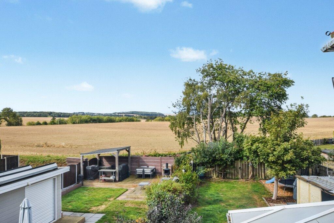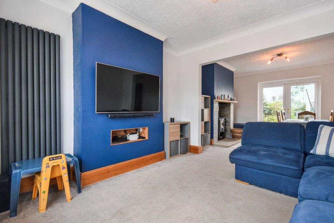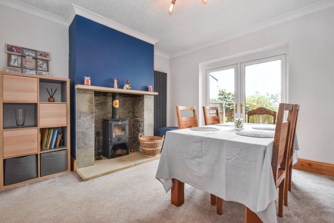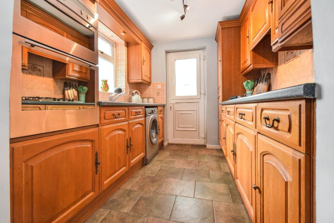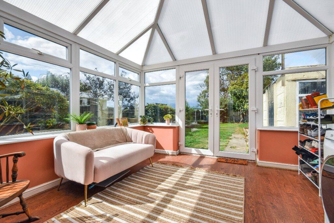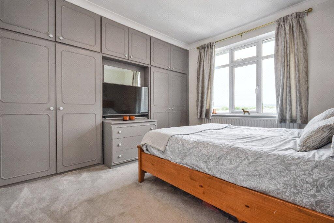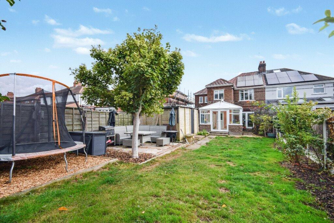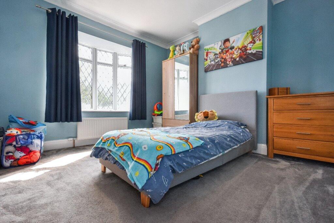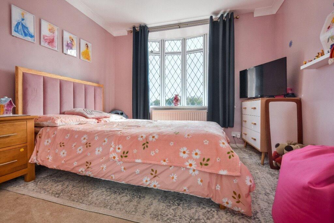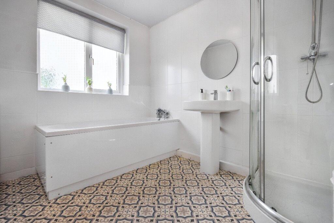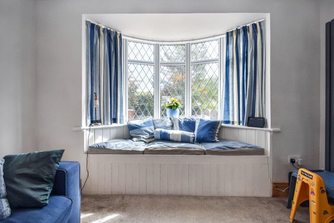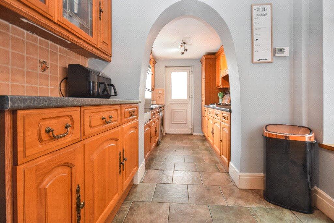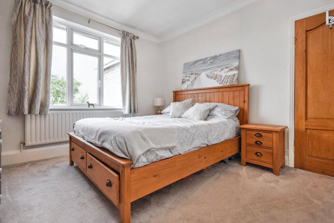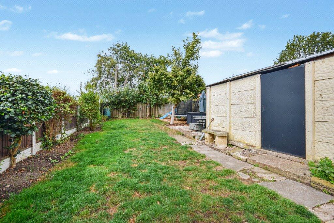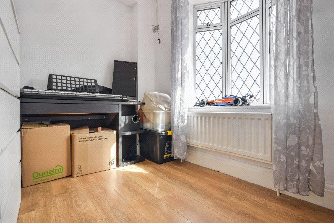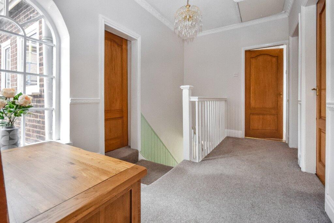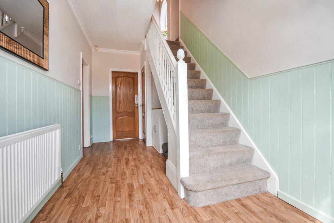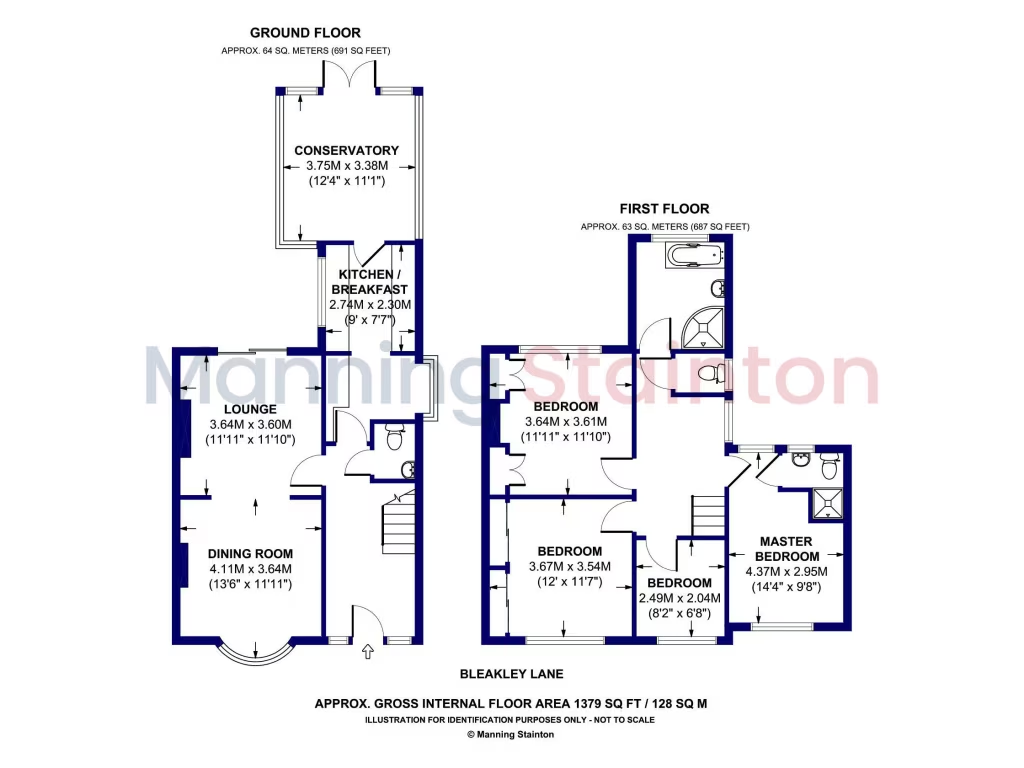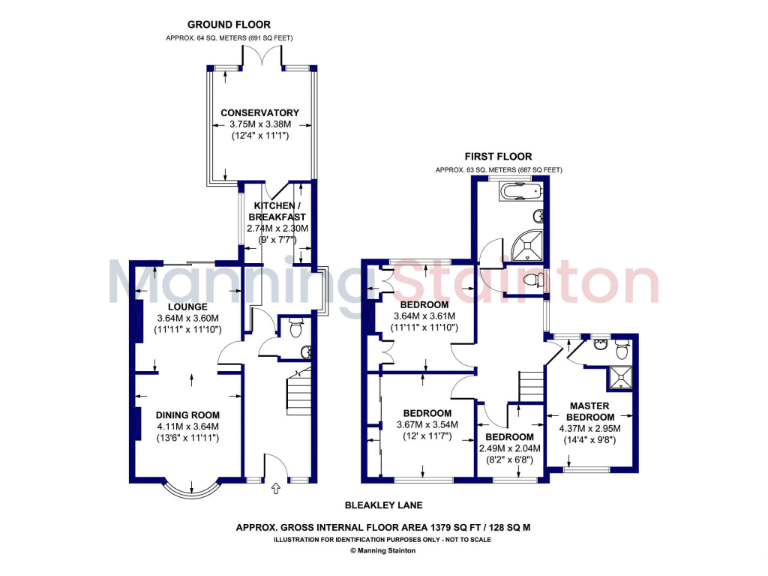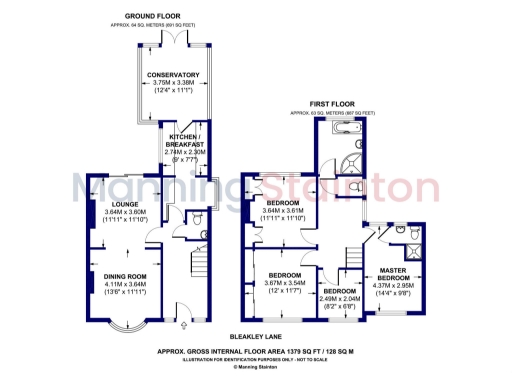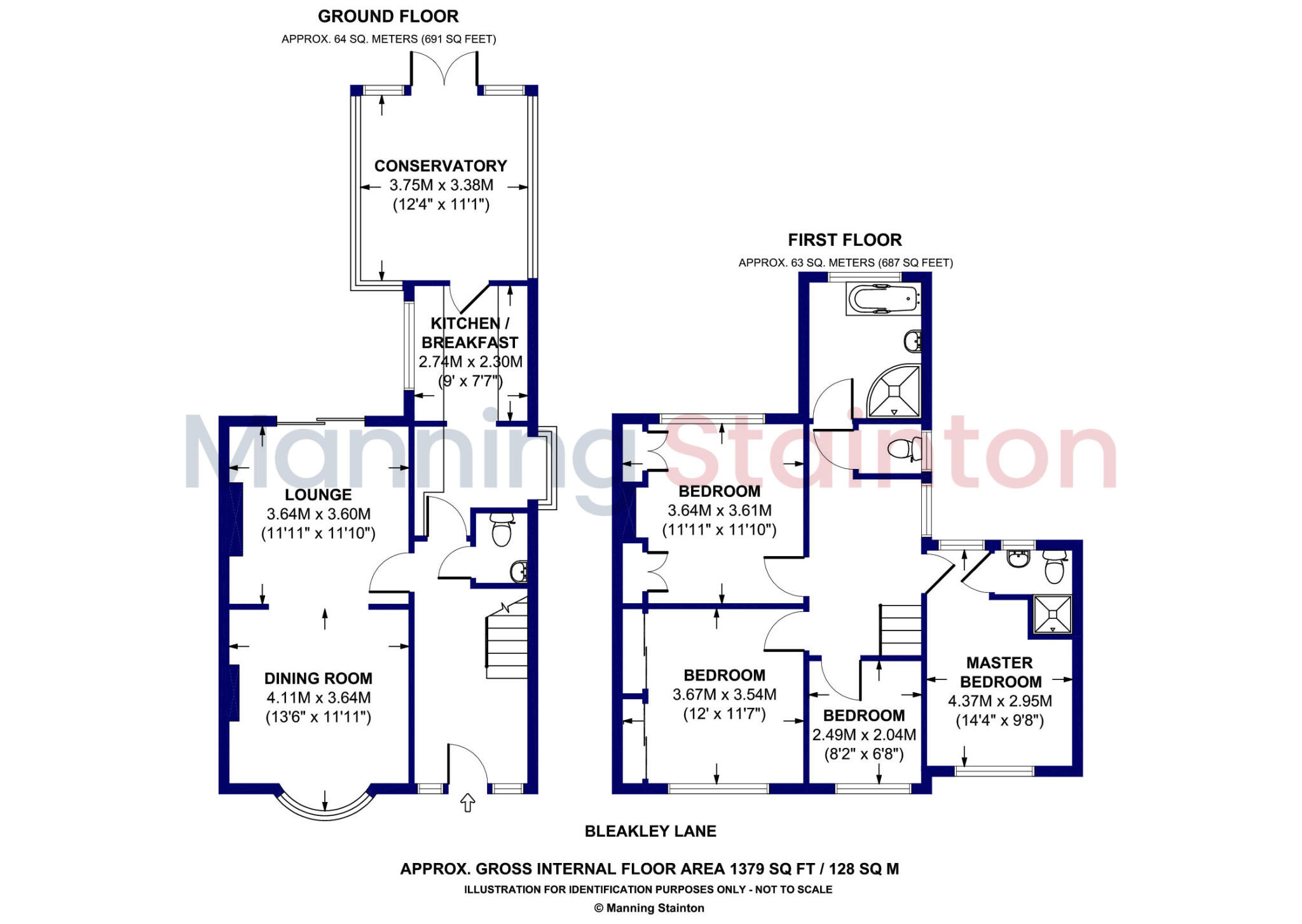Summary - 7 BLEAKLEY LANE NOTTON WAKEFIELD WF4 2NR
4 bed 2 bath Semi-Detached
Spacious family home with en suite, large garden and owned solar panels in semi-rural Notton.
- Extended four-bedroom semi-detached house
- En suite to one bedroom, family bathroom with bath and shower
- Owned solar panels; mains gas boiler and radiators
- Large rear garden with patio seating and open-field views
- Off-street parking plus carport and driveway
- Built 1930s–1940s; some modernisation may be needed
- Broadband speeds average; glazing install date unknown
- Semi-rural hamlet location; short drive to schools and shops
This extended four-bedroom semi-detached house on Bleakley Lane suits a growing family seeking space and countryside access. The ground floor flows from a naturally bright lounge to a dining room, kitchen and conservatory, creating flexible living for family meals and relaxed evenings.
Upstairs offers four well-proportioned bedrooms, one with an en suite, and a family bathroom with separate bath and shower. The large rear garden, patio seating area and decent plot give children and pets plenty of outdoor space, while off-street parking and a carport add everyday convenience.
Practical features include owned solar panels, mains gas central heating and double glazing, helping running costs and comfort. The property sits in a semi-rural hamlet with pleasant local walks yet is a short drive from schools, shops and leisure facilities — ideal for families who value countryside living without being remote.
Buyers should note a few material points: broadband speeds are average, glazing install date is unknown, and the house dates from the 1930s–40s so some rooms may benefit from modernisation. Crime levels and flood risk are average/low, council tax is affordable and the tenure is freehold.
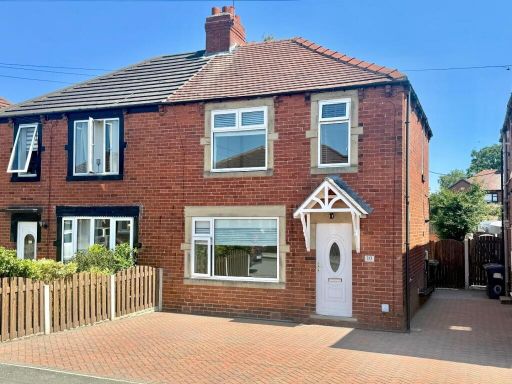 3 bedroom semi-detached house for sale in Bleakley Avenue, Notton, WF4 — £250,000 • 3 bed • 1 bath • 948 ft²
3 bedroom semi-detached house for sale in Bleakley Avenue, Notton, WF4 — £250,000 • 3 bed • 1 bath • 948 ft²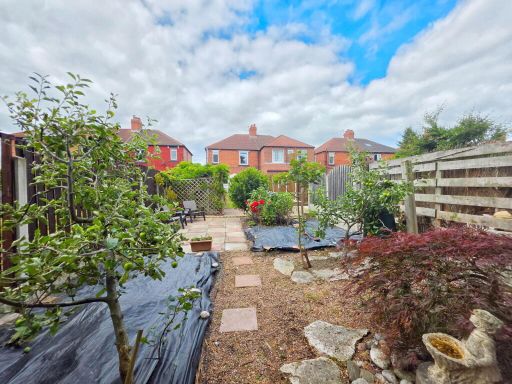 3 bedroom semi-detached house for sale in Bleakley Avenue, Notton, Wakefield, WF4 2NT, WF4 — £225,000 • 3 bed • 1 bath • 539 ft²
3 bedroom semi-detached house for sale in Bleakley Avenue, Notton, Wakefield, WF4 2NT, WF4 — £225,000 • 3 bed • 1 bath • 539 ft²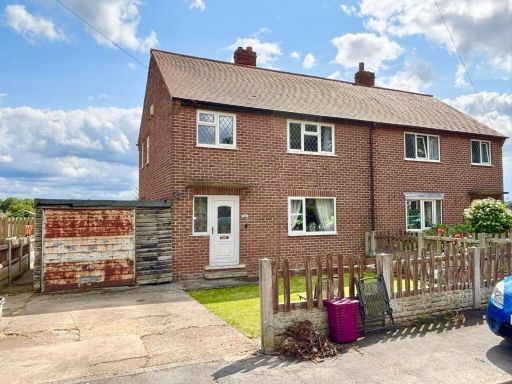 3 bedroom semi-detached house for sale in The Oval, Notton, Wakefield, WF4 — £180,000 • 3 bed • 1 bath • 937 ft²
3 bedroom semi-detached house for sale in The Oval, Notton, Wakefield, WF4 — £180,000 • 3 bed • 1 bath • 937 ft²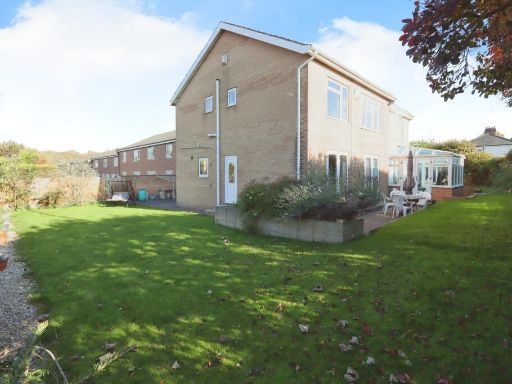 4 bedroom detached house for sale in Beech View, WAKEFIELD, West Yorkshire, WF4 — £350,000 • 4 bed • 2 bath • 1739 ft²
4 bedroom detached house for sale in Beech View, WAKEFIELD, West Yorkshire, WF4 — £350,000 • 4 bed • 2 bath • 1739 ft²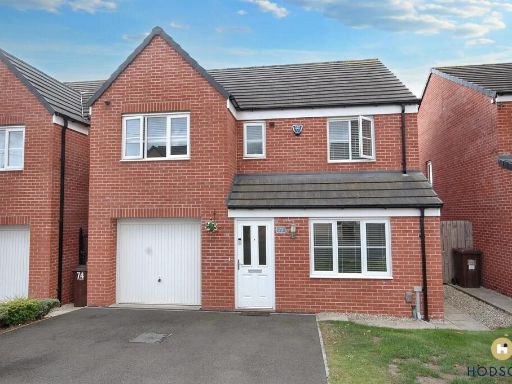 4 bedroom detached house for sale in Rhubarb Hill, Wakefield, WF2 — £360,000 • 4 bed • 2 bath • 1131 ft²
4 bedroom detached house for sale in Rhubarb Hill, Wakefield, WF2 — £360,000 • 4 bed • 2 bath • 1131 ft²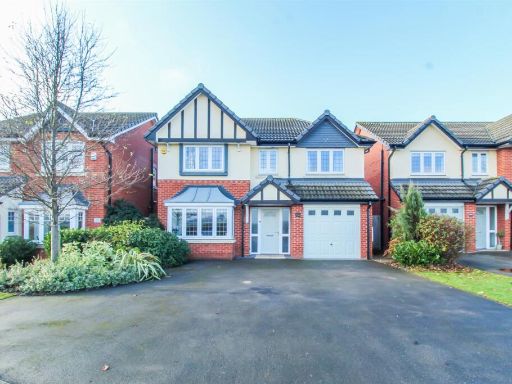 4 bedroom detached house for sale in Bleakley Lane, Notton, Wakefield, WF4 — £415,000 • 4 bed • 2 bath • 1335 ft²
4 bedroom detached house for sale in Bleakley Lane, Notton, Wakefield, WF4 — £415,000 • 4 bed • 2 bath • 1335 ft²