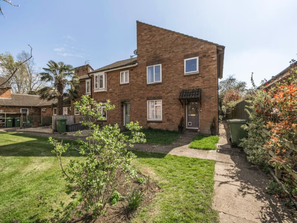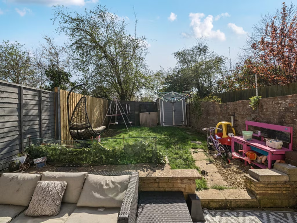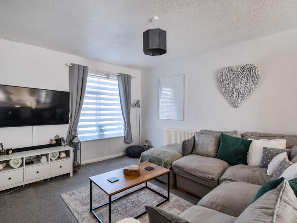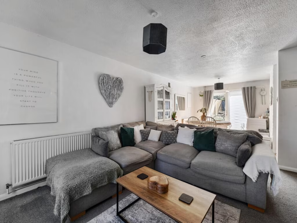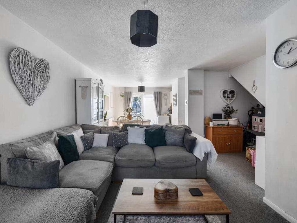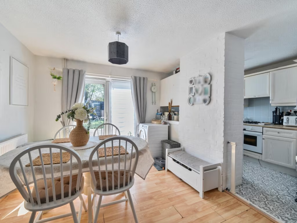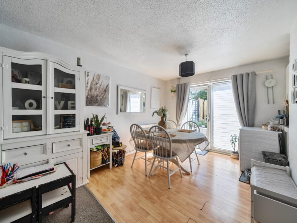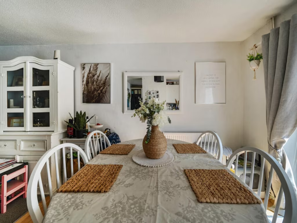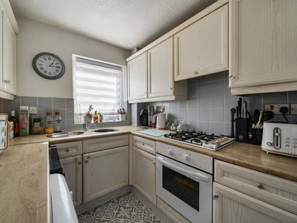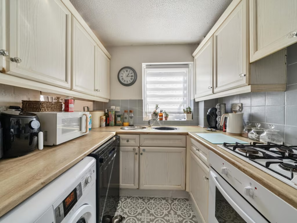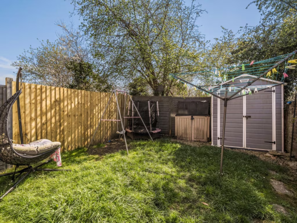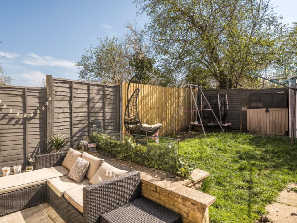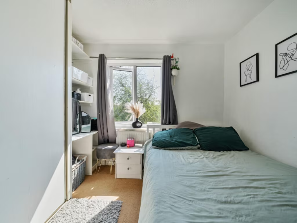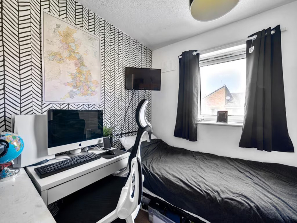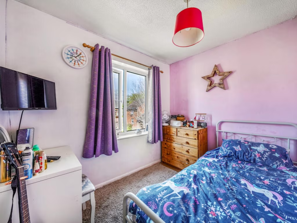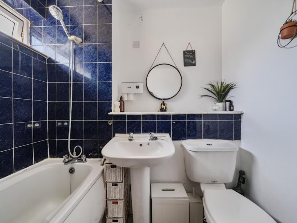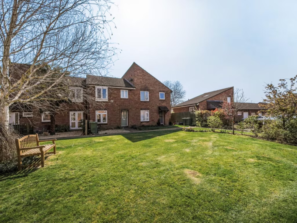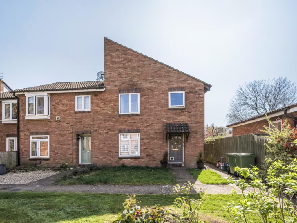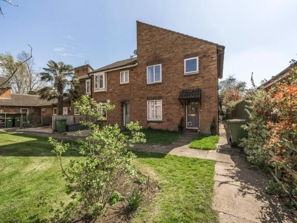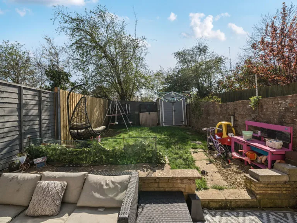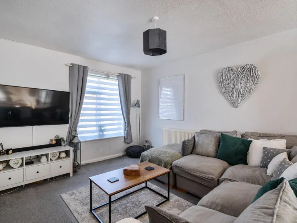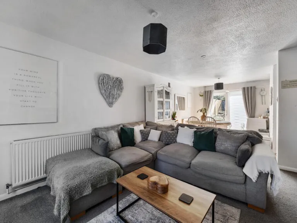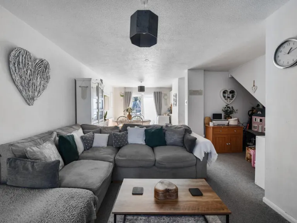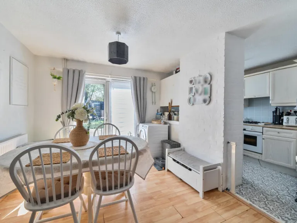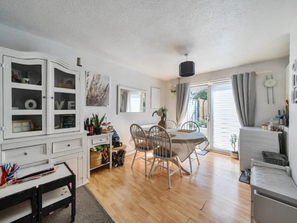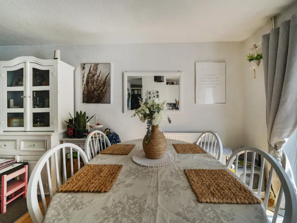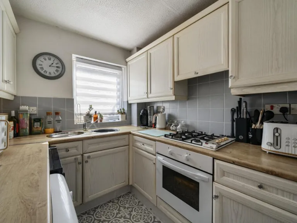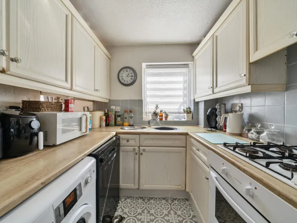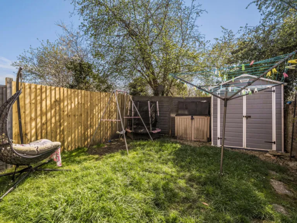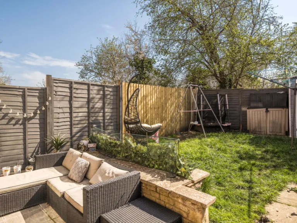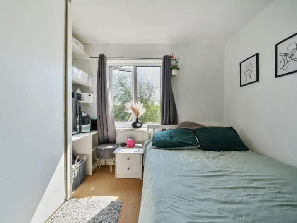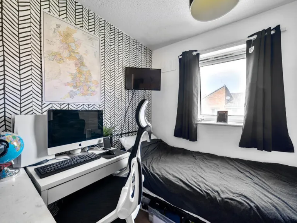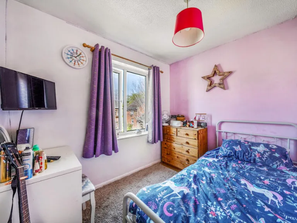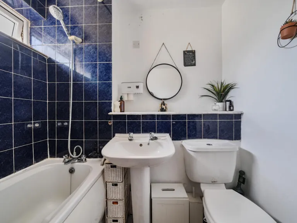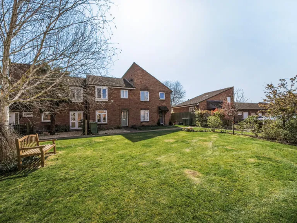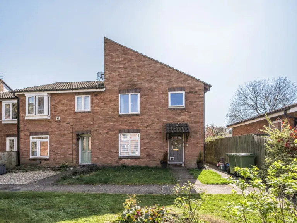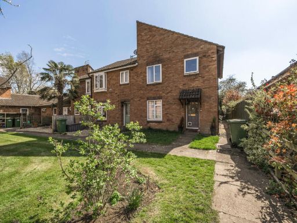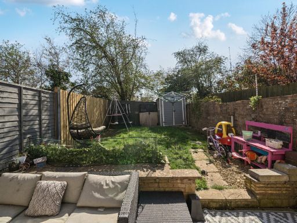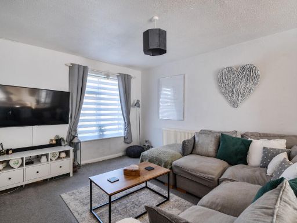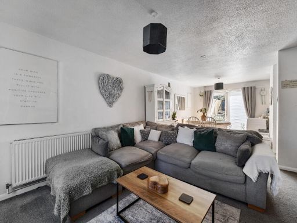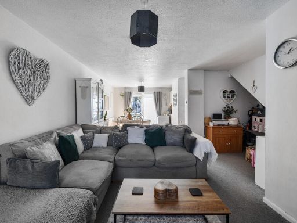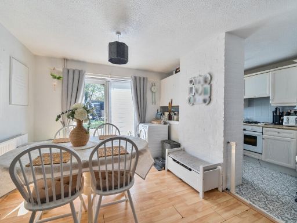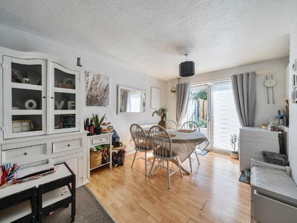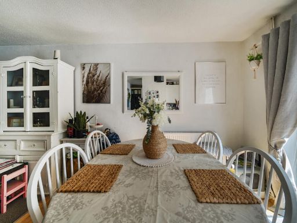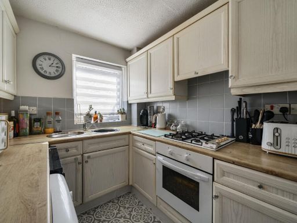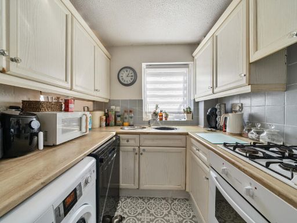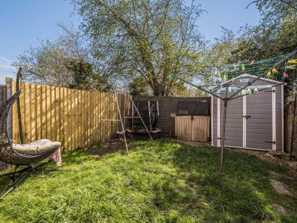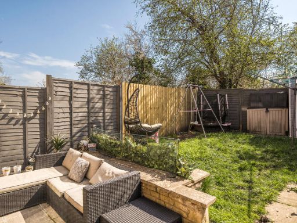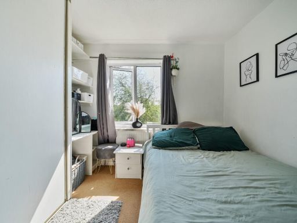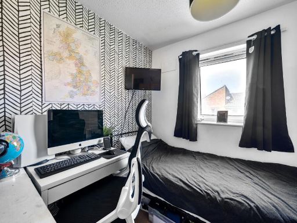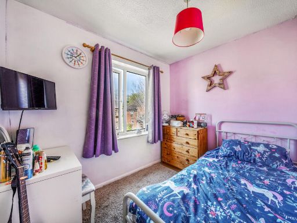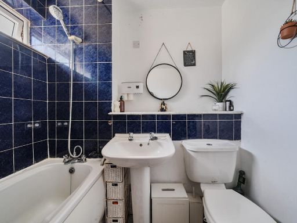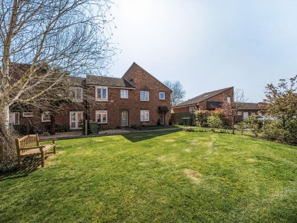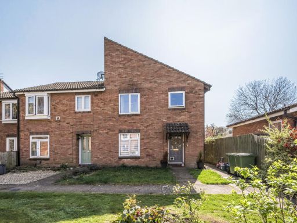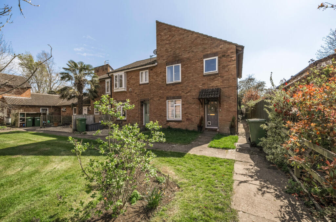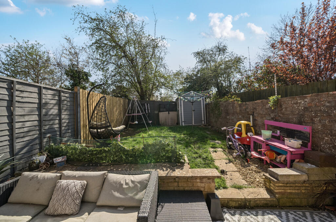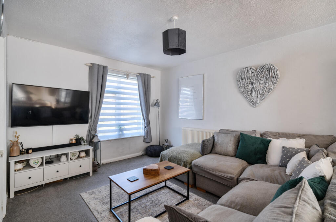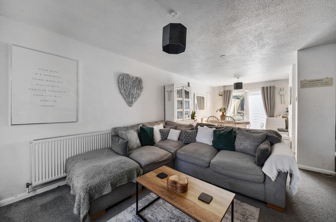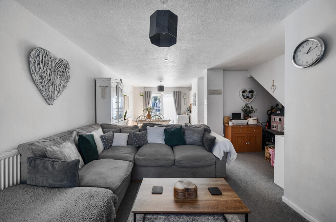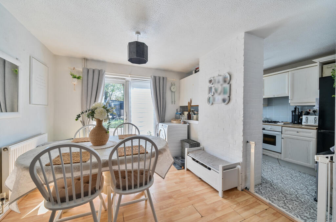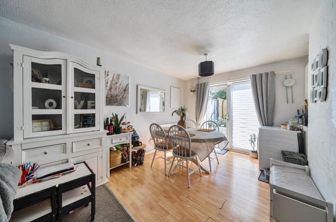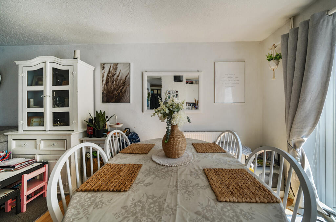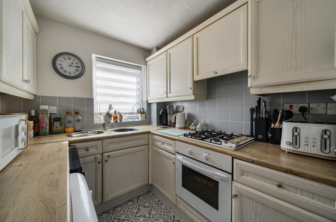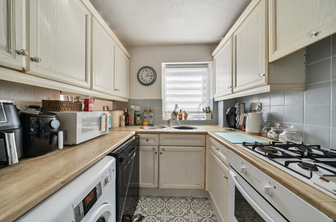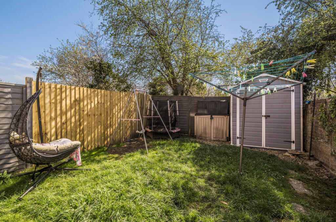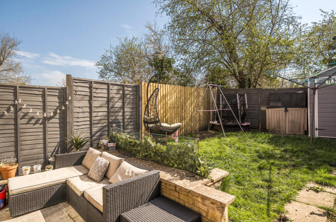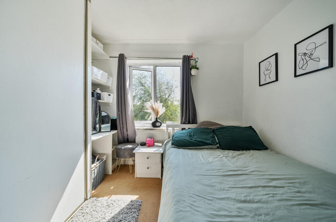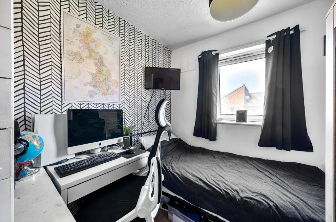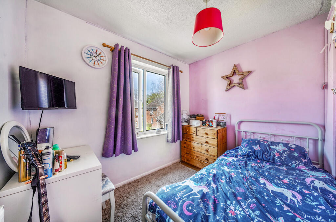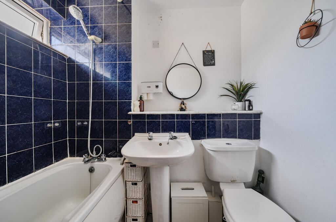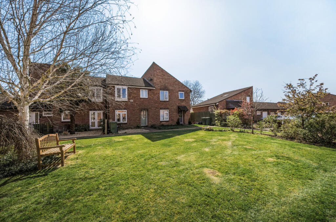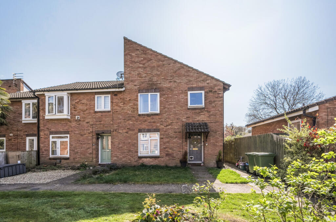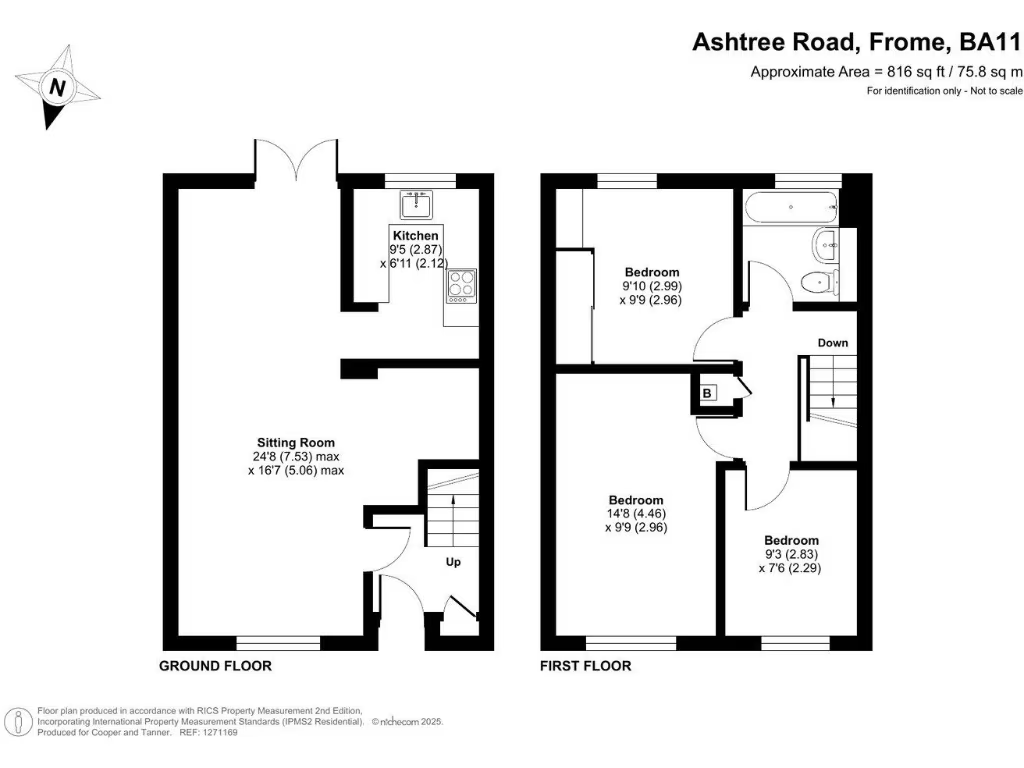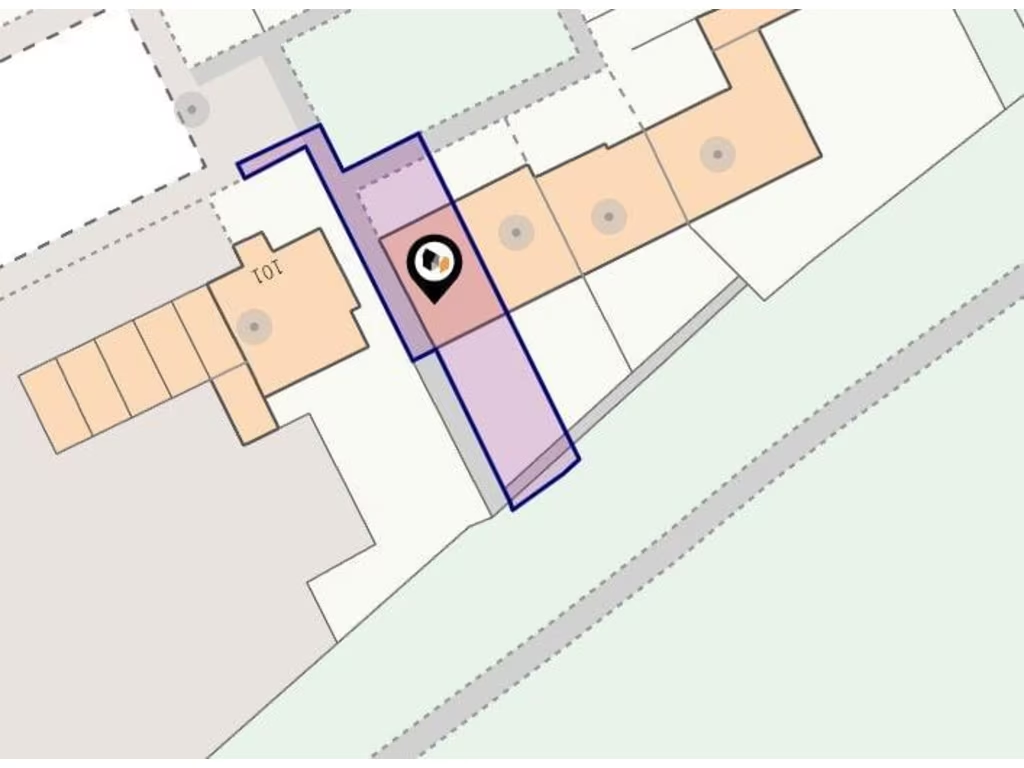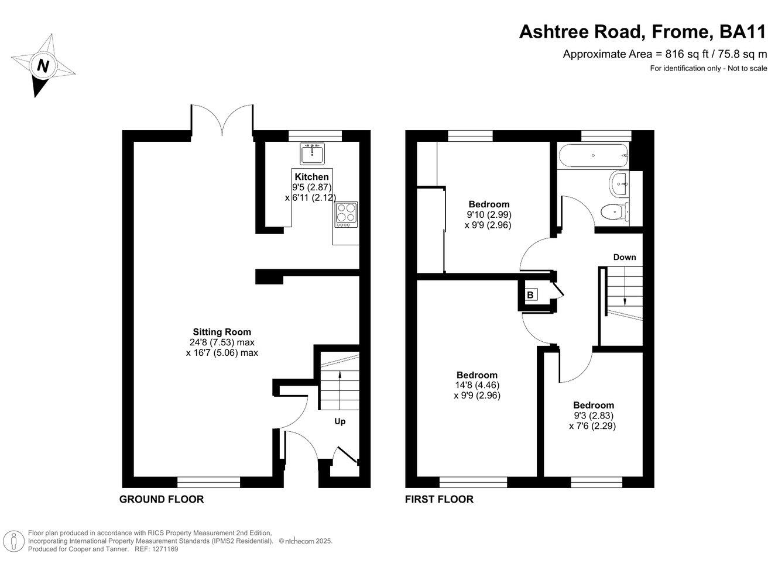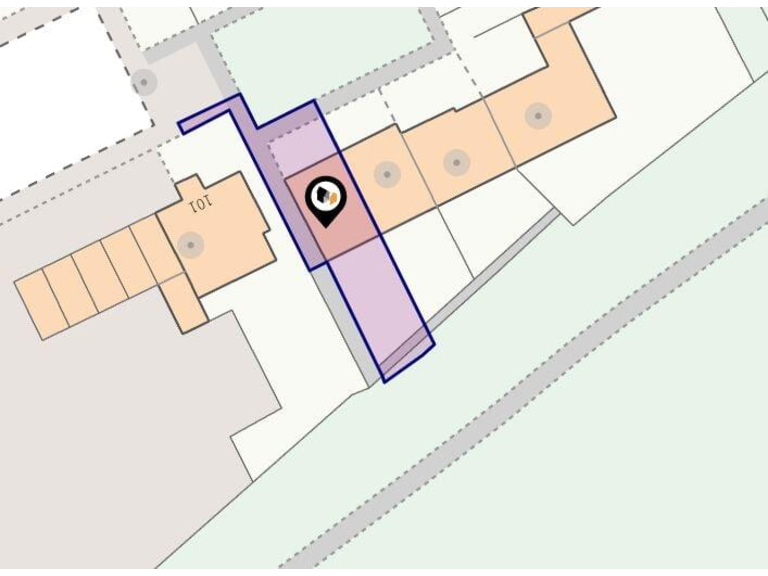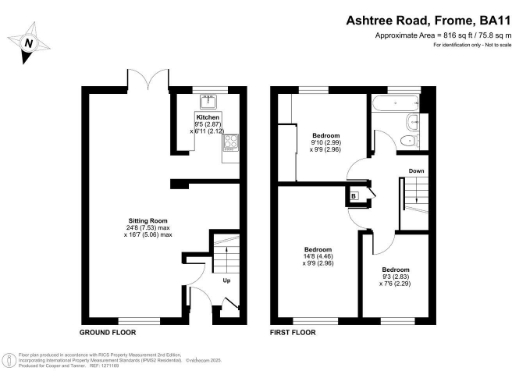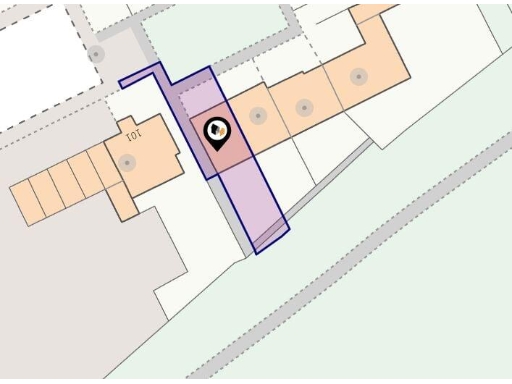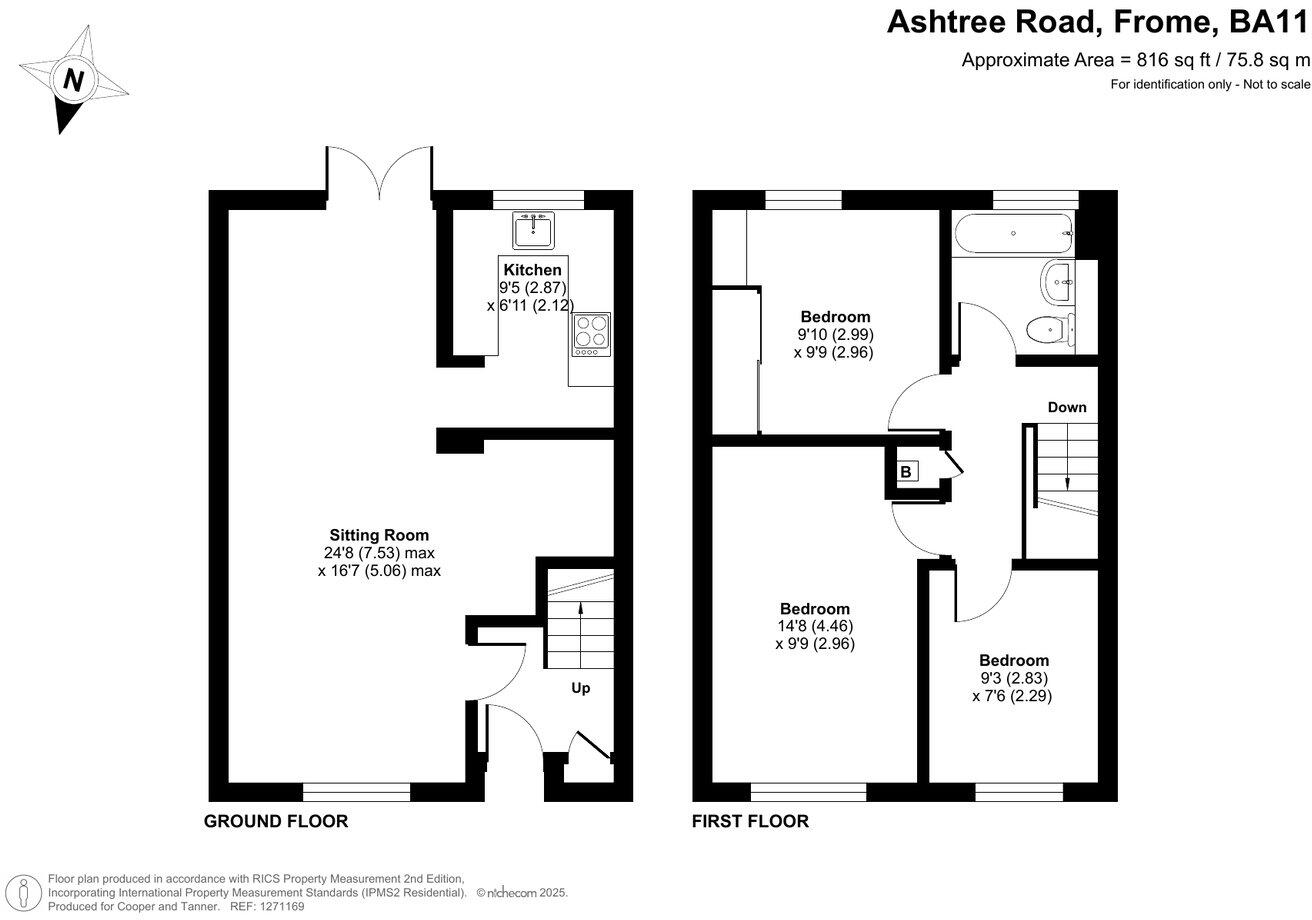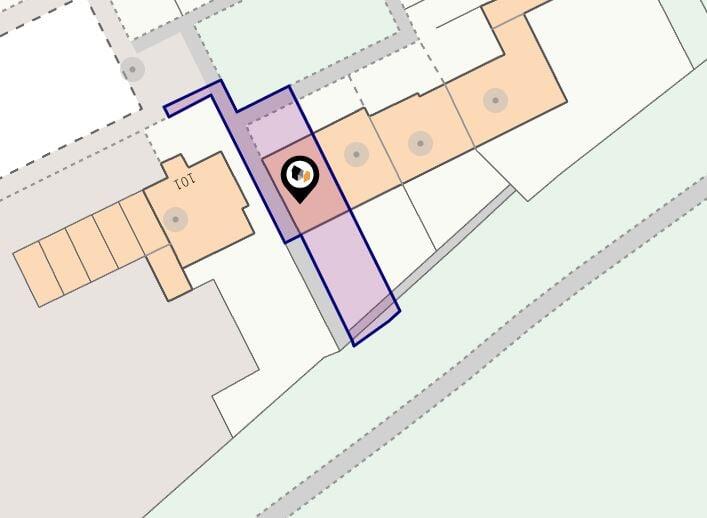Summary - 99 ASHTREE ROAD FROME BA11 2SE
3 bed 1 bath End of Terrace
Chain-free three-bedroom home with south-facing garden and conversion potential.
- Chain-free freehold end-of-terrace, ideal for quick move
- South-facing fully enclosed rear garden with patio
- Spacious dual-aspect living/dining room with garden access
- Three good-sized bedrooms and modern family bathroom
- Large loft with conversion potential (subject to consents)
- Small plot size may limit outdoor expansion
- Single bathroom only, may be tight for larger families
- Built 1976–1982; generally maintained but not a full renovation
A bright three-bedroom end-of-terrace offered chain-free and ready for immediate occupation or letting. The dual-aspect living/dining room opens via double doors onto a fully enclosed, south-facing rear garden that brings strong natural light and easy outdoor access. The compact kitchen is practical for everyday use and sits close to the main living space.
Upstairs are two good-sized double bedrooms, a single bedroom and a modern family bathroom. A large loft and an airing cupboard provide clear scope for converting storage into extra accommodation or a home office (subject to building regs). At around 816 sq ft the home is a manageable size for first-time buyers or buy-to-let landlords looking for low-maintenance living in Frome.
Set in a quiet residential area with low crime, fast broadband and excellent mobile signal, the property sits within walking distance of Frome town centre amenities, schools rated Good, and green spaces. The house dates from the late 1970s/early 1980s, has filled cavity walls, double glazing and mains gas central heating via boiler and radiators.
Notable constraints are the small plot size and a single bathroom, which may limit large-family layouts. The property is generally well presented but offers straightforward improvement potential rather than a full refurbishment project. No flood risk is recorded and tenure is freehold.
 3 bedroom end of terrace house for sale in Wedmore Close, Frome, BA11 — £250,000 • 3 bed • 1 bath • 752 ft²
3 bedroom end of terrace house for sale in Wedmore Close, Frome, BA11 — £250,000 • 3 bed • 1 bath • 752 ft²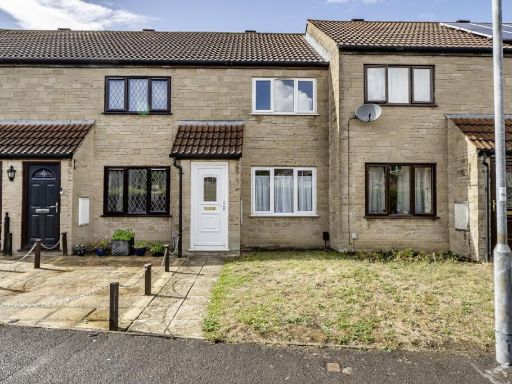 2 bedroom terraced house for sale in The Cooperage, Frome, BA11 — £232,000 • 2 bed • 1 bath • 595 ft²
2 bedroom terraced house for sale in The Cooperage, Frome, BA11 — £232,000 • 2 bed • 1 bath • 595 ft²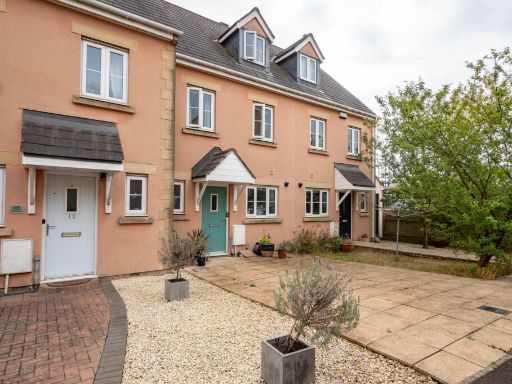 3 bedroom terraced house for sale in The Robins, Frome, BA11 5BU, BA11 — £340,000 • 3 bed • 2 bath • 1077 ft²
3 bedroom terraced house for sale in The Robins, Frome, BA11 5BU, BA11 — £340,000 • 3 bed • 2 bath • 1077 ft²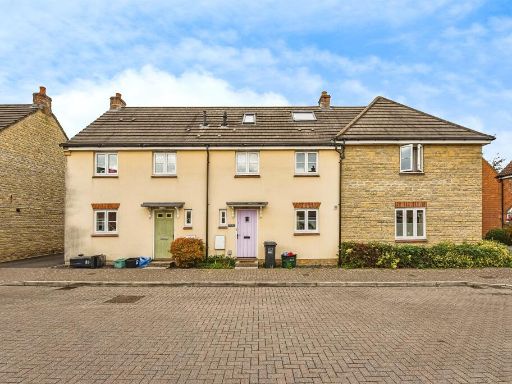 4 bedroom terraced house for sale in Ellworthy Court, Frome, BA11 — £340,000 • 4 bed • 2 bath • 765 ft²
4 bedroom terraced house for sale in Ellworthy Court, Frome, BA11 — £340,000 • 4 bed • 2 bath • 765 ft²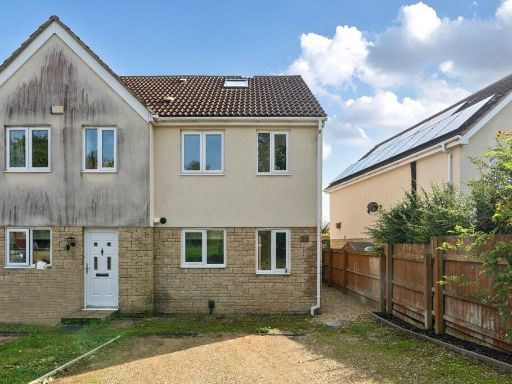 4 bedroom end of terrace house for sale in Whitewell Road, Frome, BA11 — £345,000 • 4 bed • 1 bath • 883 ft²
4 bedroom end of terrace house for sale in Whitewell Road, Frome, BA11 — £345,000 • 4 bed • 1 bath • 883 ft²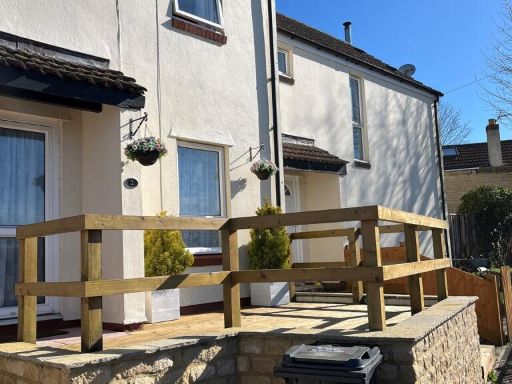 3 bedroom terraced house for sale in Leonards Barton, Frome, BA11 — £259,000 • 3 bed • 1 bath • 948 ft²
3 bedroom terraced house for sale in Leonards Barton, Frome, BA11 — £259,000 • 3 bed • 1 bath • 948 ft²