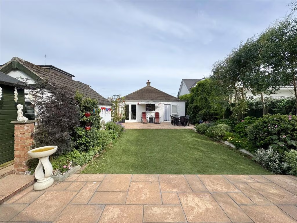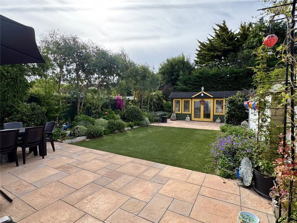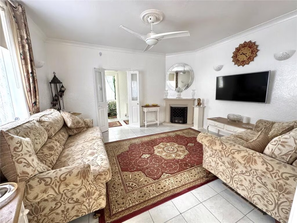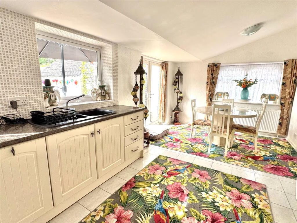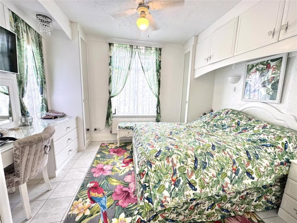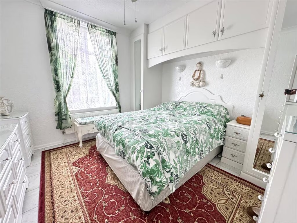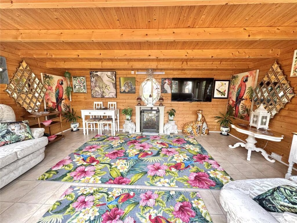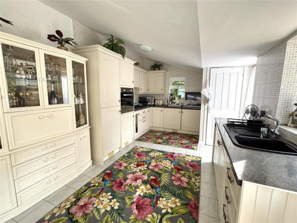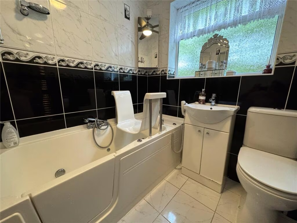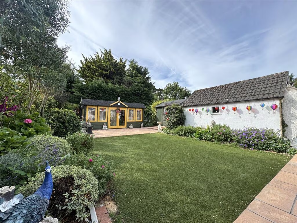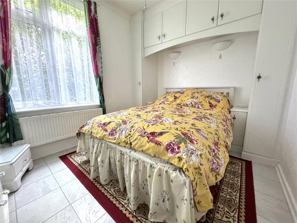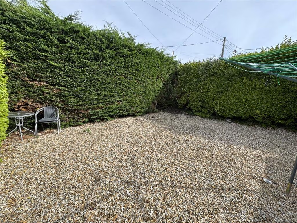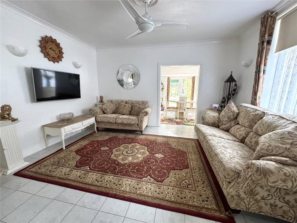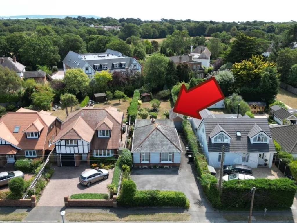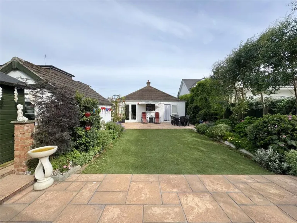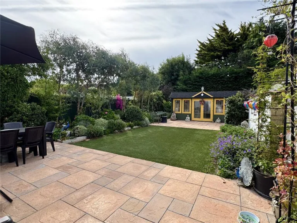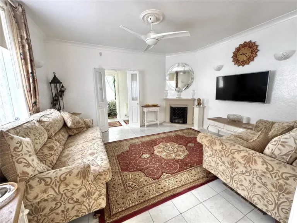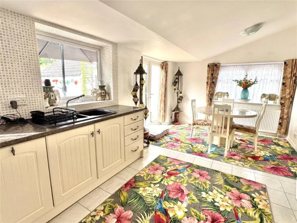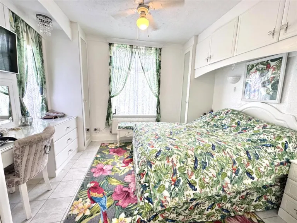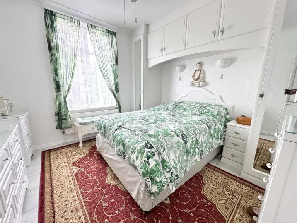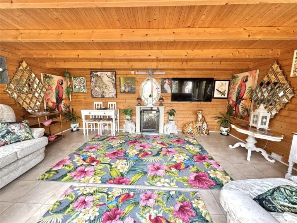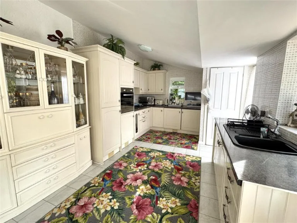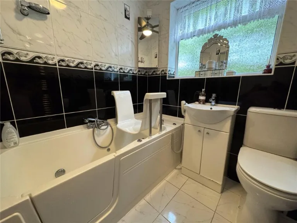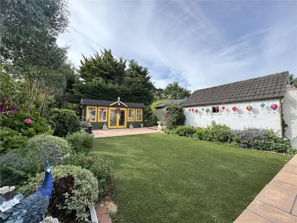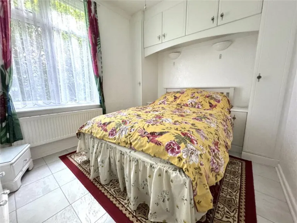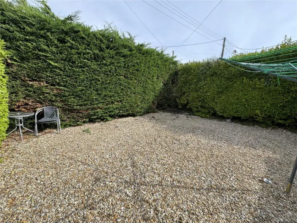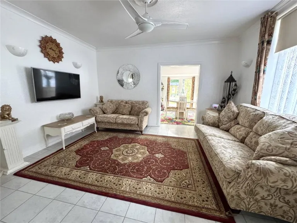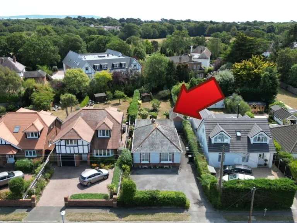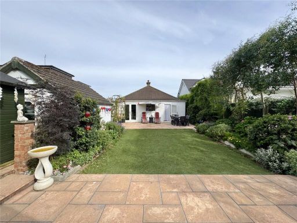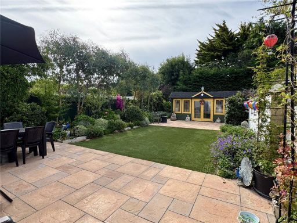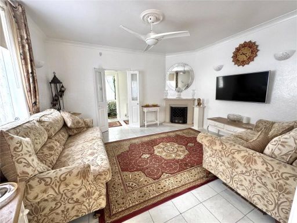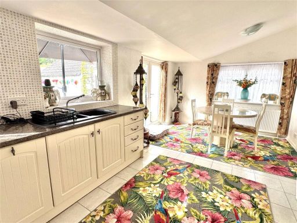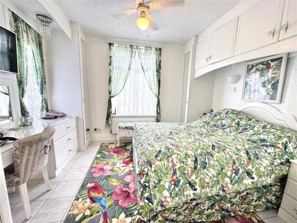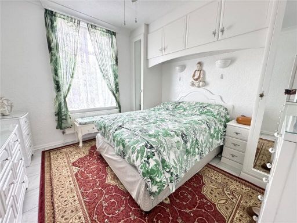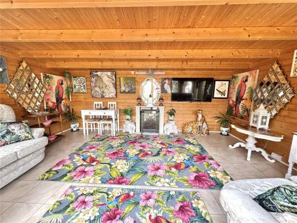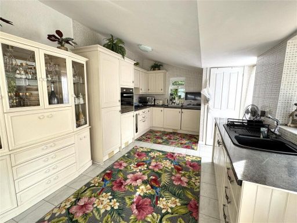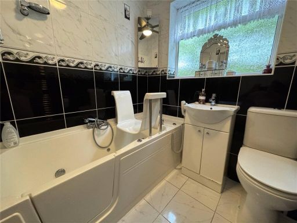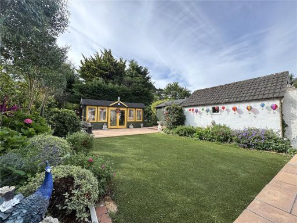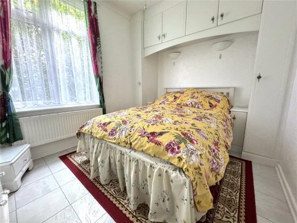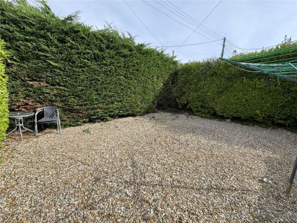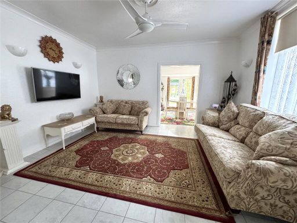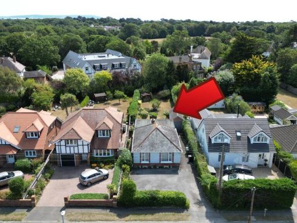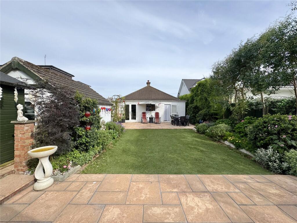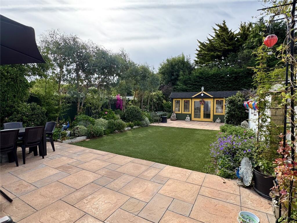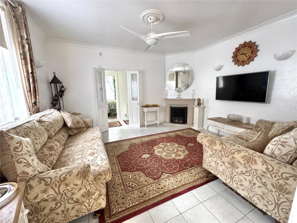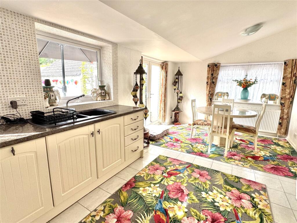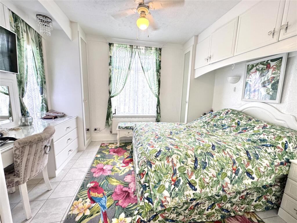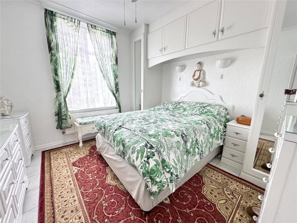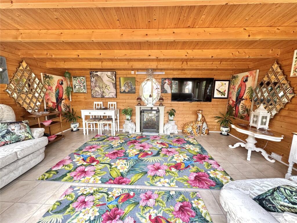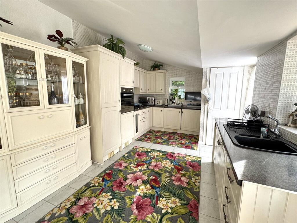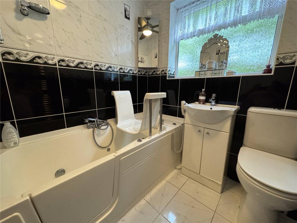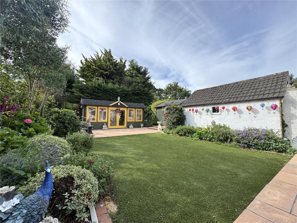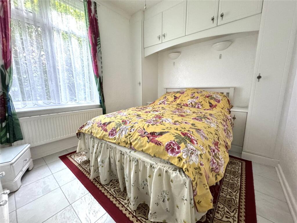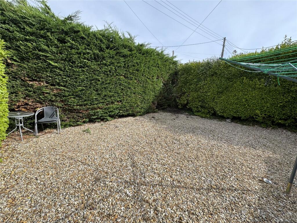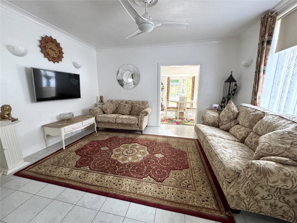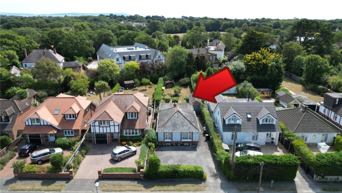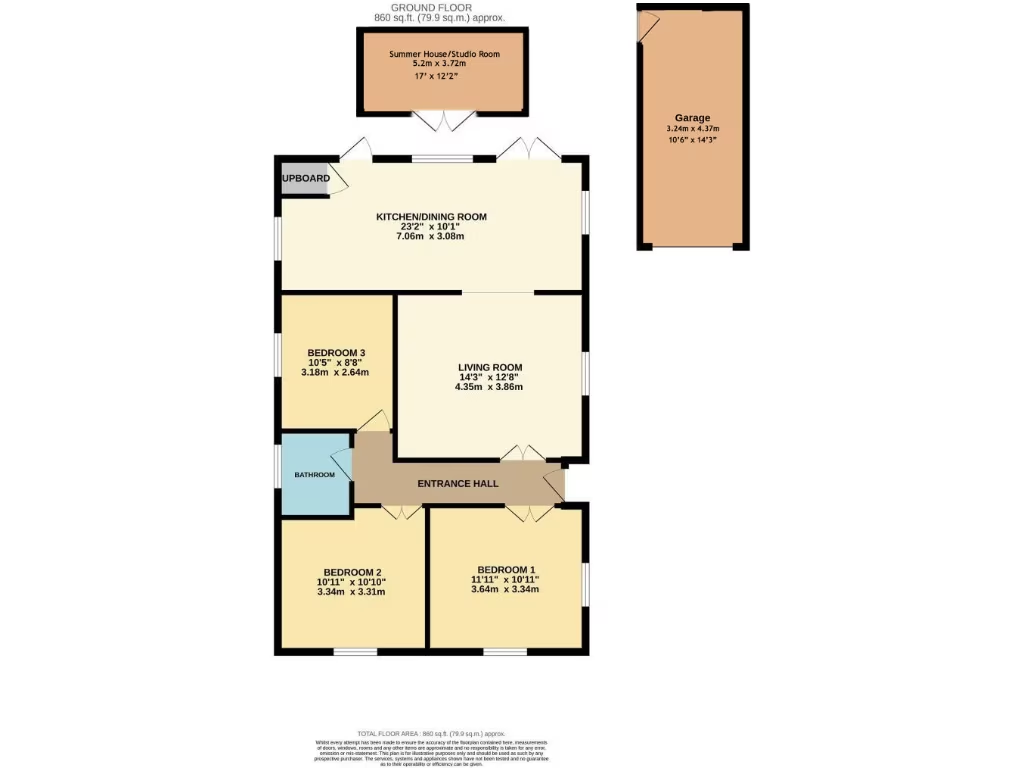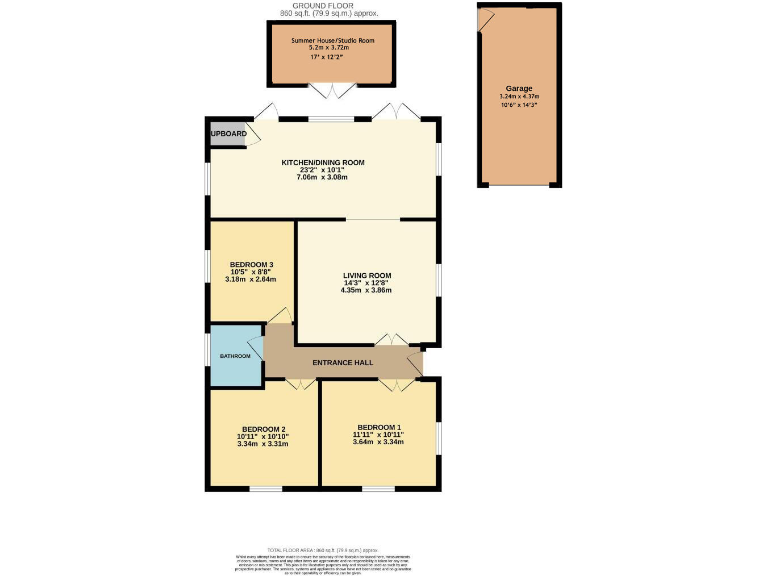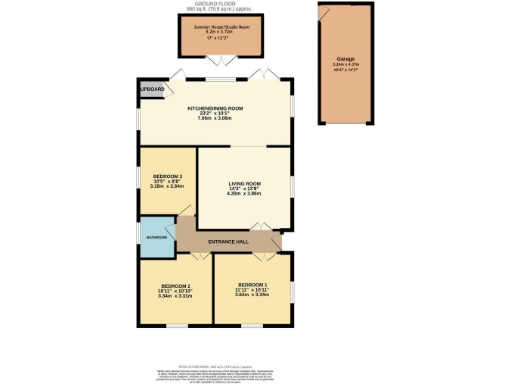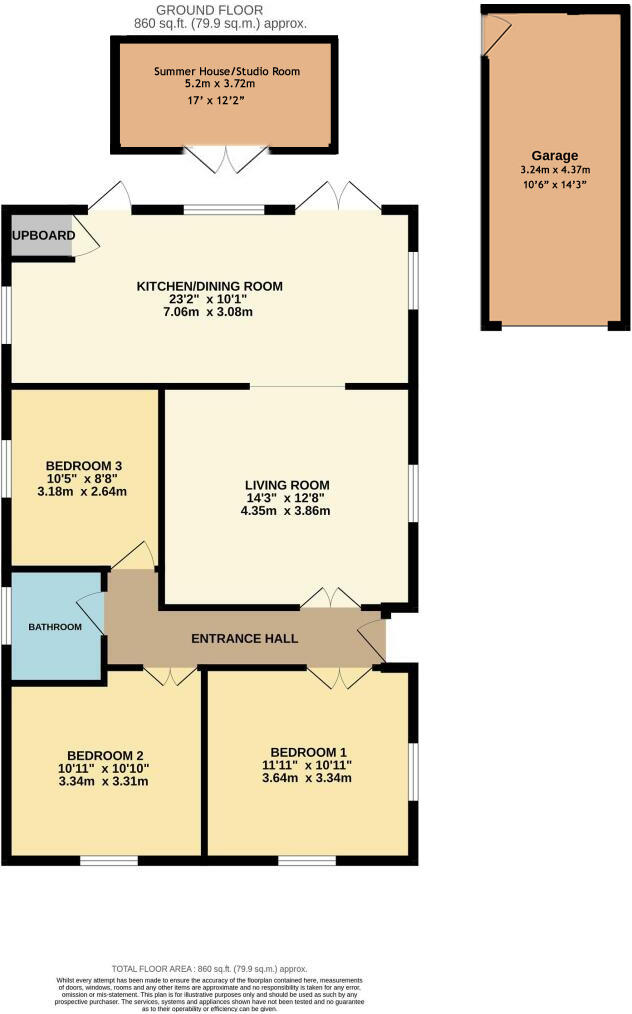Summary - 16 Avenue Road, Walkford BH23 5QH
3 bed 1 bath Bungalow
Spacious single-storey home with large garden, studio and multi-car driveway.
Three double bedrooms, each with built-in wardrobes
This detached three-double-bedroom bungalow sits on a generous plot in a quiet Avenue Road location of Walkford, offering a comfortable single-storey layout well suited to families or downsizers who value outdoor space. A bright living room with a feature fireplace flows through an archway into an impressive kitchen/dining room; patio doors open onto a large paved terrace and mature, landscaped garden. A separate garden room/studio (5.2m x 3.72m) with power and lighting adds versatile space for a home office, hobbies or storage.
Practical strengths include off-street parking for several vehicles on a long driveway, a detached garage, modern double glazing (fitted post-2002) and gas central heating via boiler and radiators. Broadband speeds are fast and mobile signal is excellent, supporting home working or streaming. The property is freehold and lies in an affluent, low-crime neighbourhood with pleasant nearby amenities such as bus links, pubs and green space.
Buyers should note material facts: the bungalow has a single family bathroom only, an EPC rating of D and is in council tax band E (above-average charge). Built in the 1950s, the home reflects a traditional layout and may benefit from targeted modernisation in parts to suit contemporary tastes. Local school performance is mixed—some neighbouring schools are rated below good—so families should check individual school suitability.
Overall this bungalow offers immediate liveability with clear potential to personalise. It will particularly appeal to those seeking roomy, single-storey living, plenty of outdoor privacy and flexible outbuilding space, while being aware of the cost implications from council tax and any desired modernisation works.
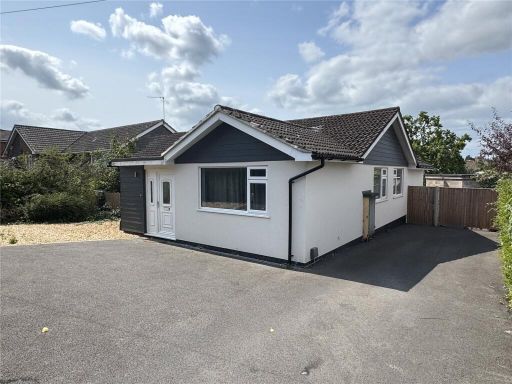 4 bedroom bungalow for sale in Litchford Road, New Milton, Hampshire, BH25 — £595,000 • 4 bed • 2 bath • 1412 ft²
4 bedroom bungalow for sale in Litchford Road, New Milton, Hampshire, BH25 — £595,000 • 4 bed • 2 bath • 1412 ft²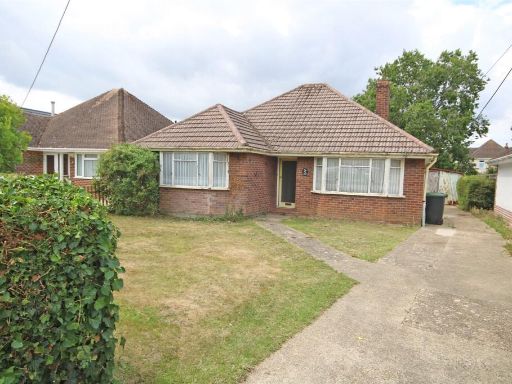 3 bedroom bungalow for sale in Avenue Road, Walkford, Christchurch, Dorset, BH23 — £495,000 • 3 bed • 1 bath • 800 ft²
3 bedroom bungalow for sale in Avenue Road, Walkford, Christchurch, Dorset, BH23 — £495,000 • 3 bed • 1 bath • 800 ft²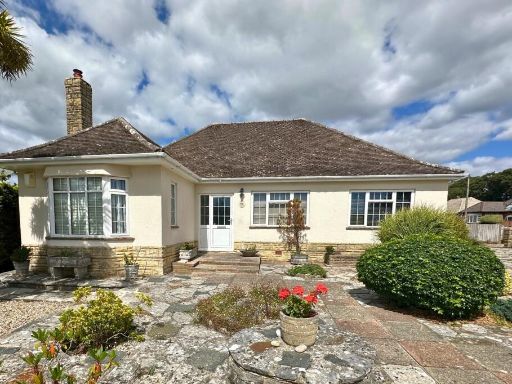 3 bedroom bungalow for sale in Forest Way, Highcliffe, Dorset. BH23 4PZ, BH23 — £650,000 • 3 bed • 2 bath • 1157 ft²
3 bedroom bungalow for sale in Forest Way, Highcliffe, Dorset. BH23 4PZ, BH23 — £650,000 • 3 bed • 2 bath • 1157 ft²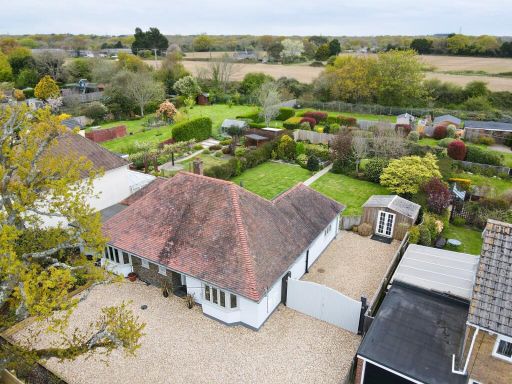 3 bedroom bungalow for sale in Gore Road, New Milton, Hampshire, BH25 — £635,000 • 3 bed • 2 bath • 1445 ft²
3 bedroom bungalow for sale in Gore Road, New Milton, Hampshire, BH25 — £635,000 • 3 bed • 2 bath • 1445 ft²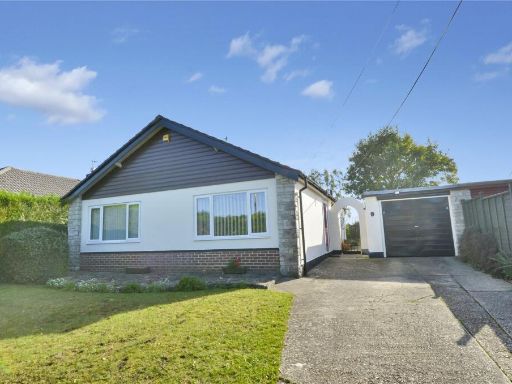 3 bedroom bungalow for sale in Elmhurst Road, West Moors, Ferndown, Dorset, BH22 — £440,000 • 3 bed • 1 bath • 1082 ft²
3 bedroom bungalow for sale in Elmhurst Road, West Moors, Ferndown, Dorset, BH22 — £440,000 • 3 bed • 1 bath • 1082 ft²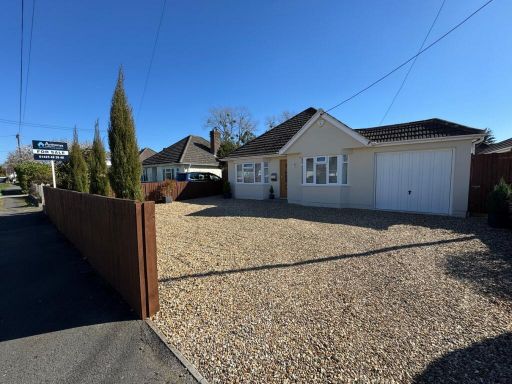 4 bedroom detached bungalow for sale in Hampton Drive, Ringwood, BH24 — £625,000 • 4 bed • 2 bath • 1600 ft²
4 bedroom detached bungalow for sale in Hampton Drive, Ringwood, BH24 — £625,000 • 4 bed • 2 bath • 1600 ft²