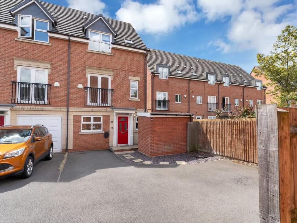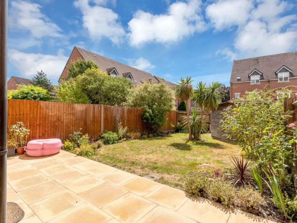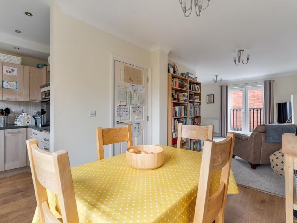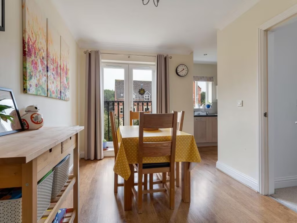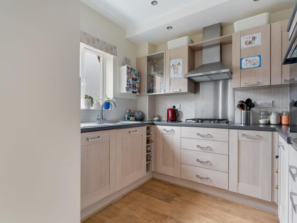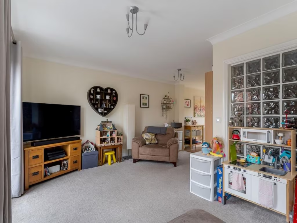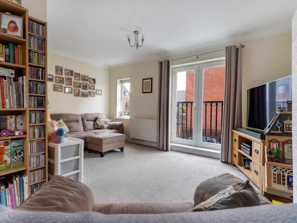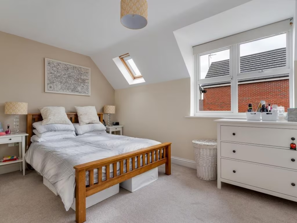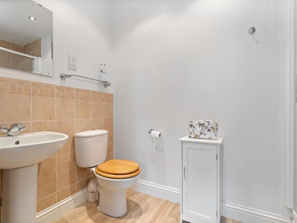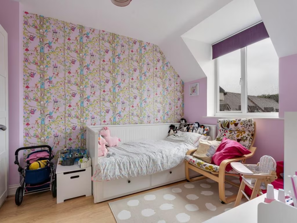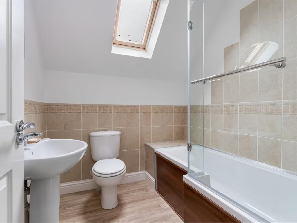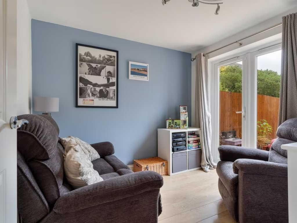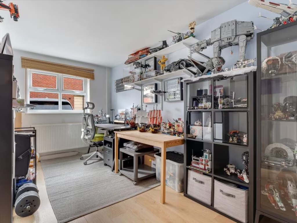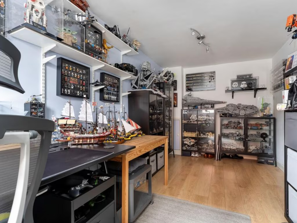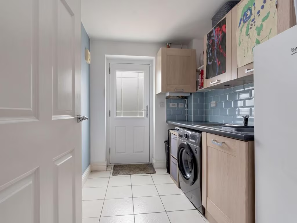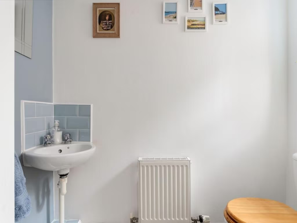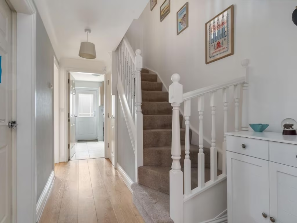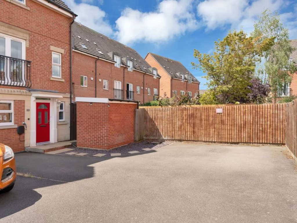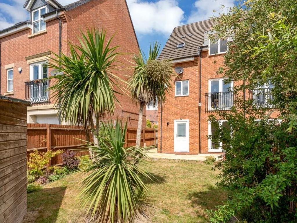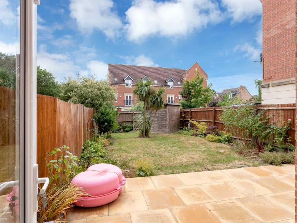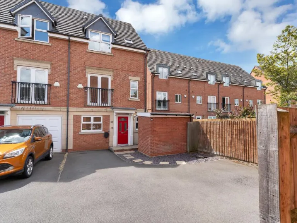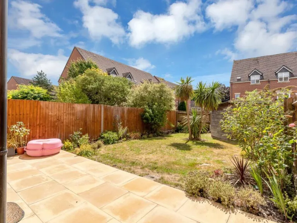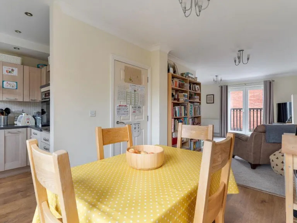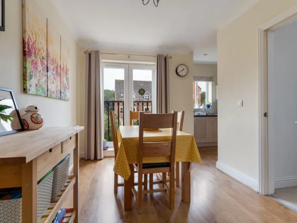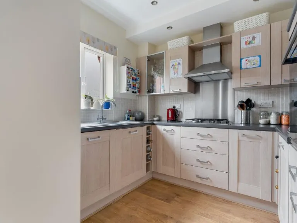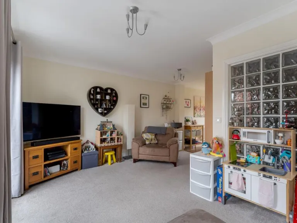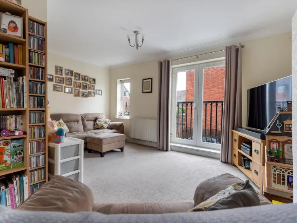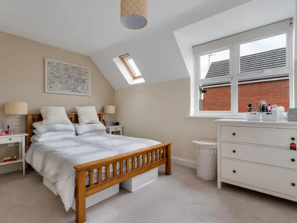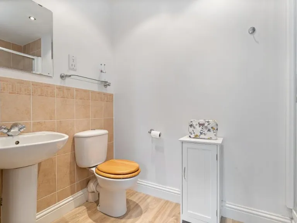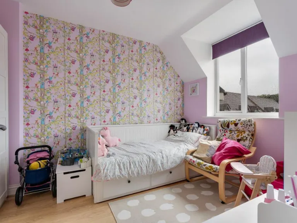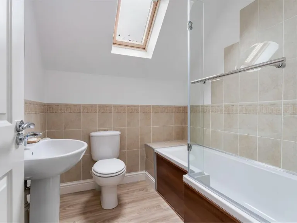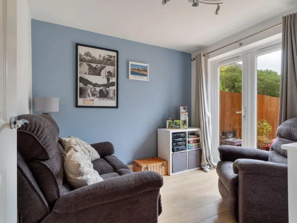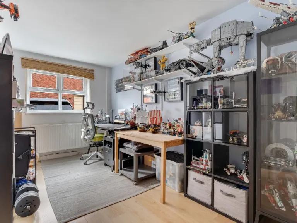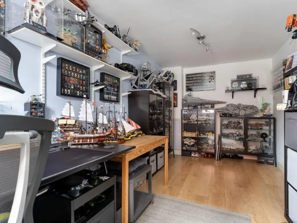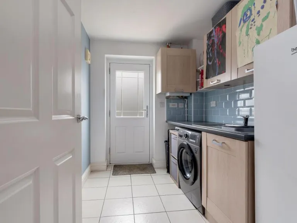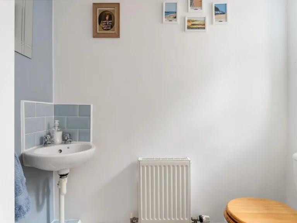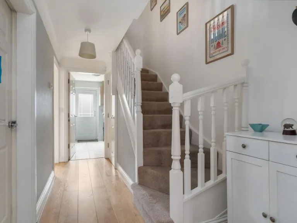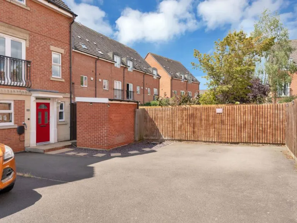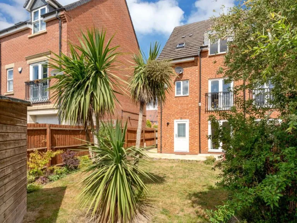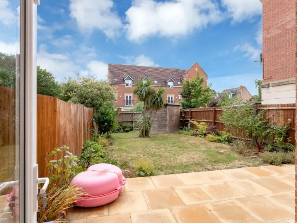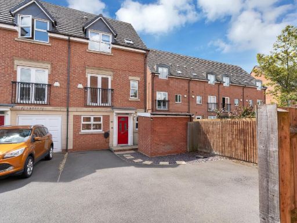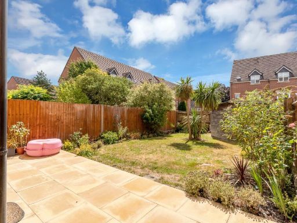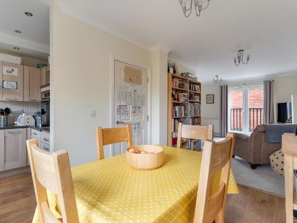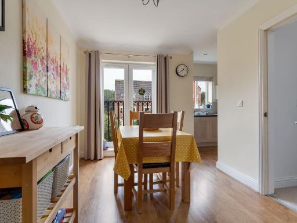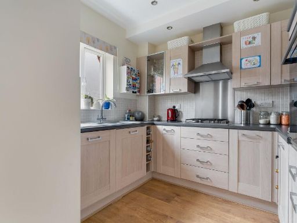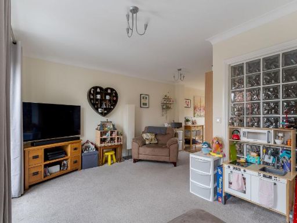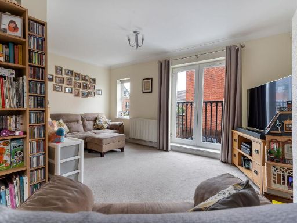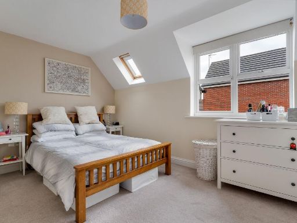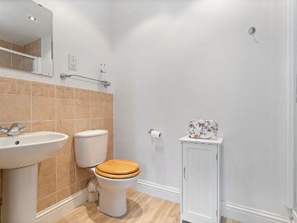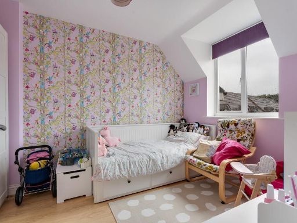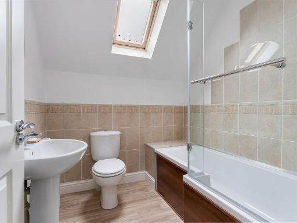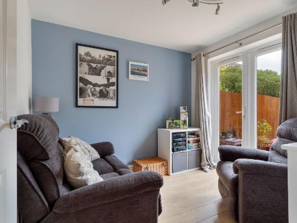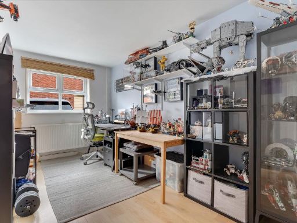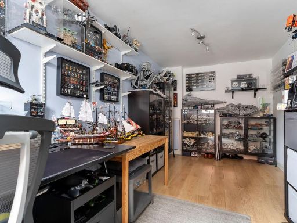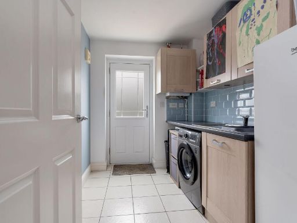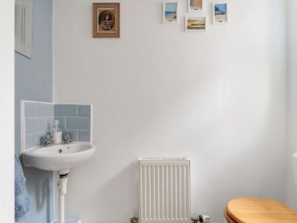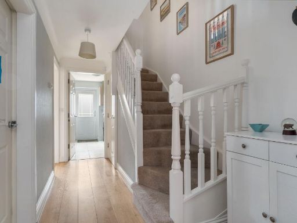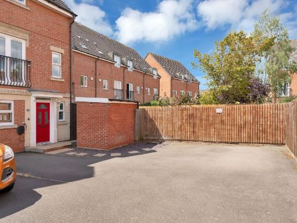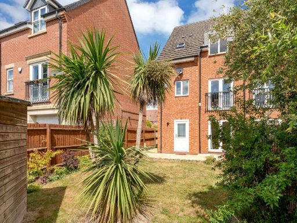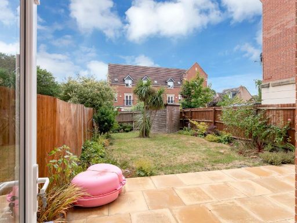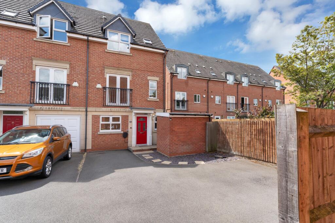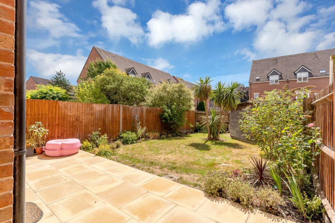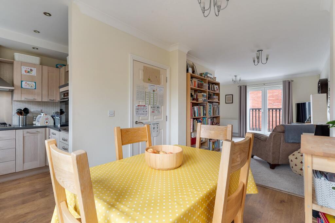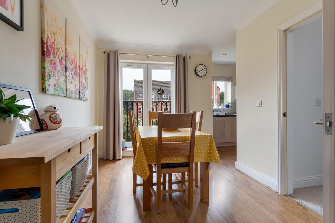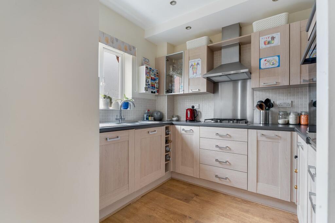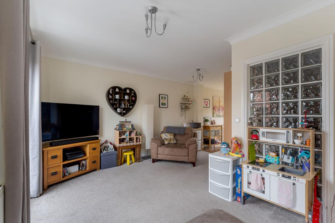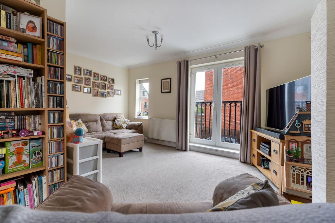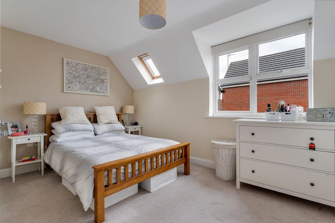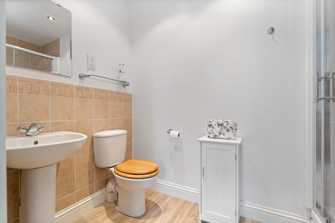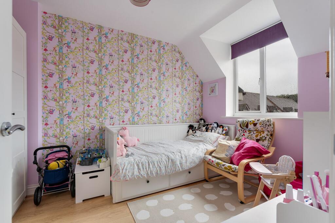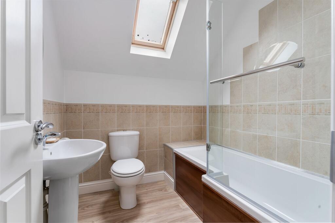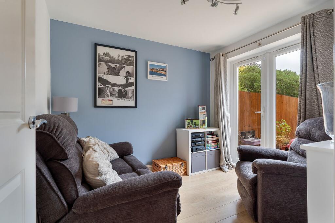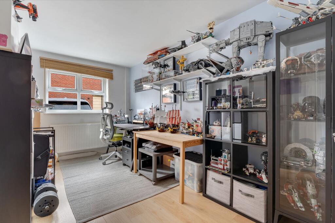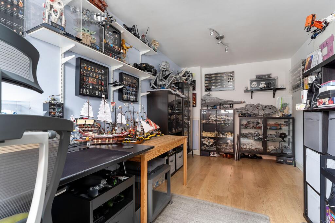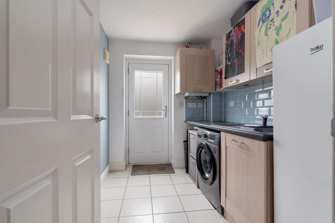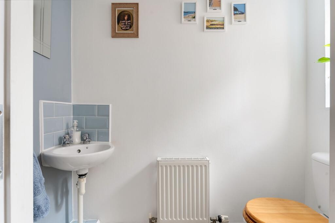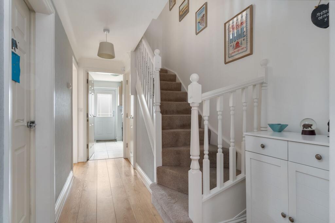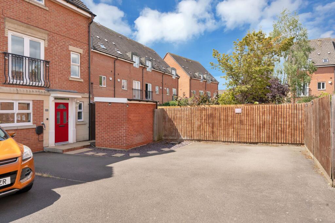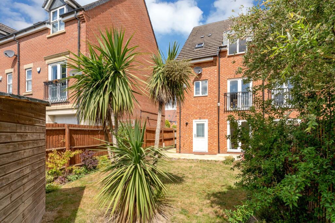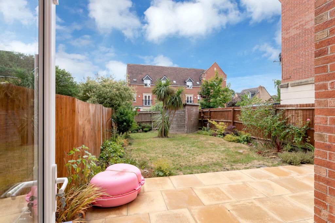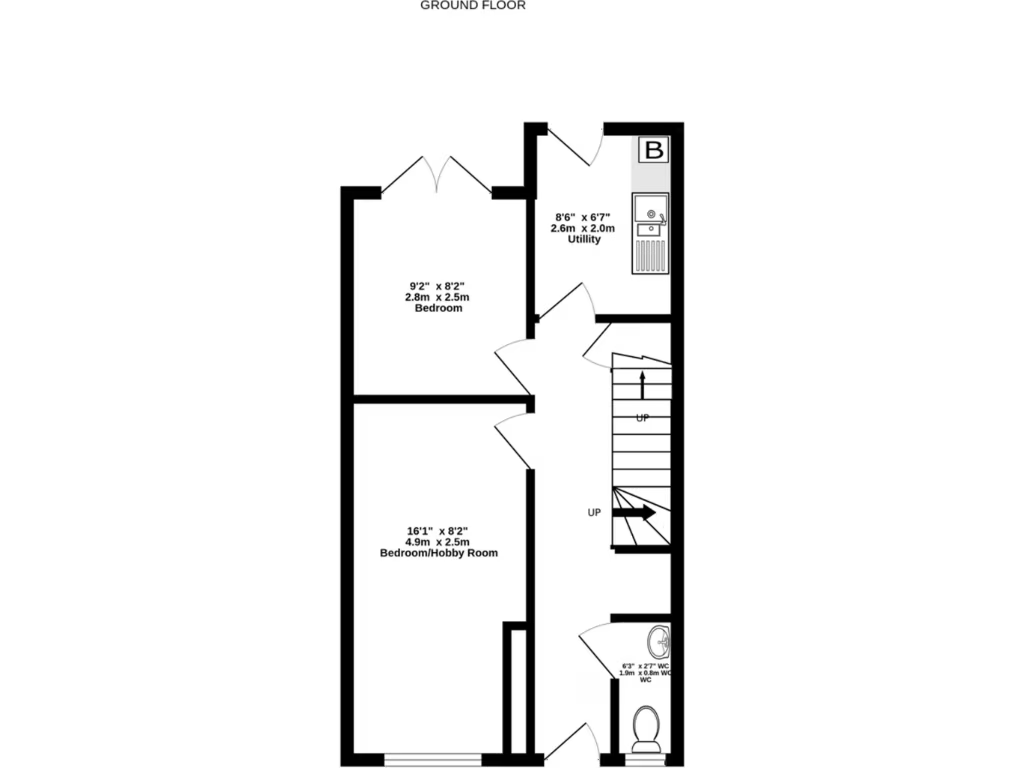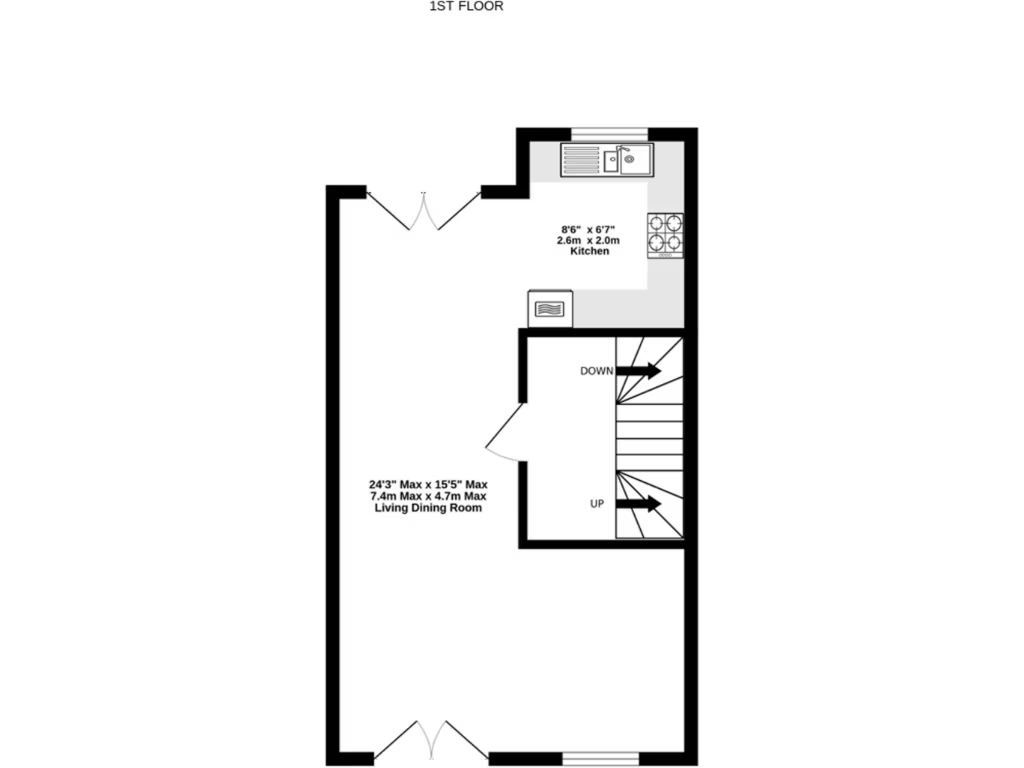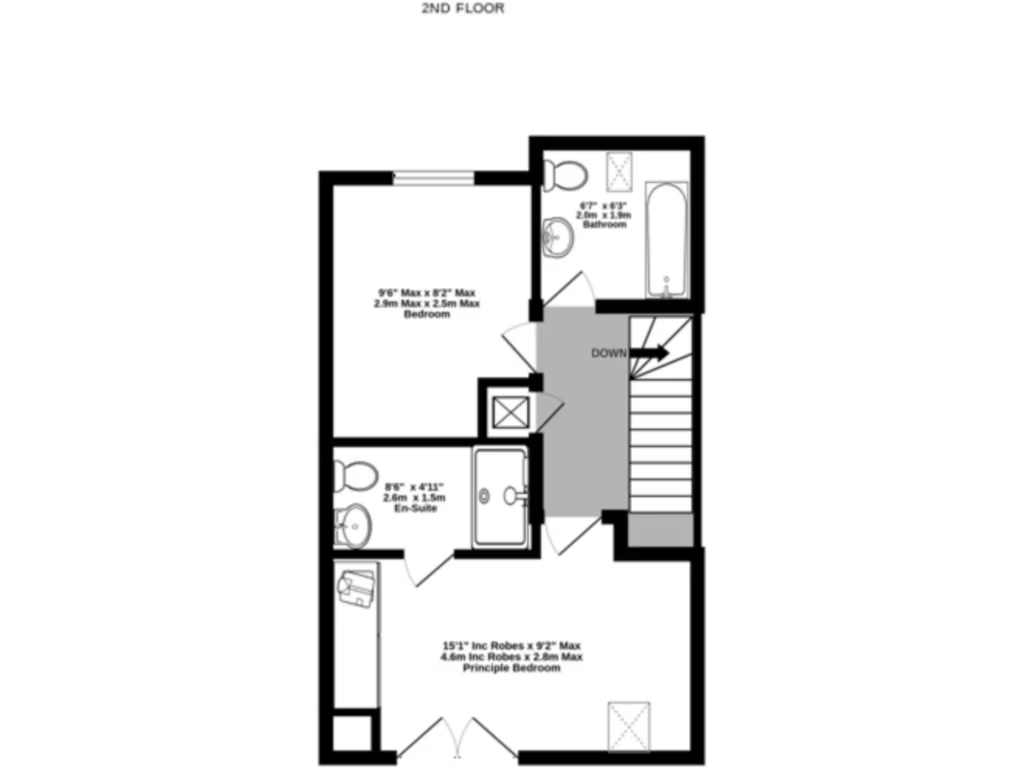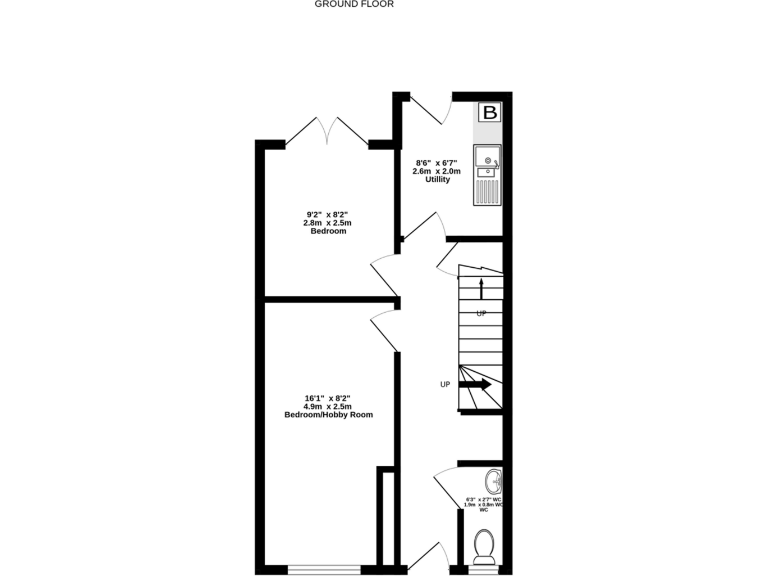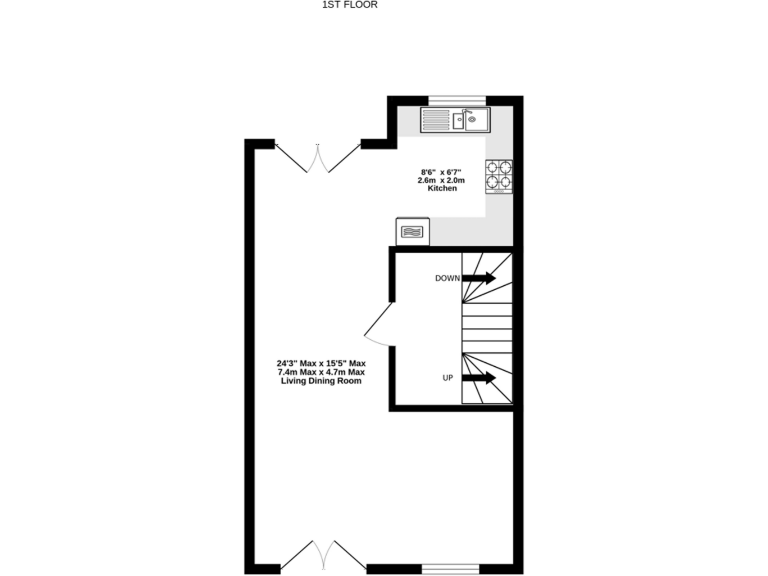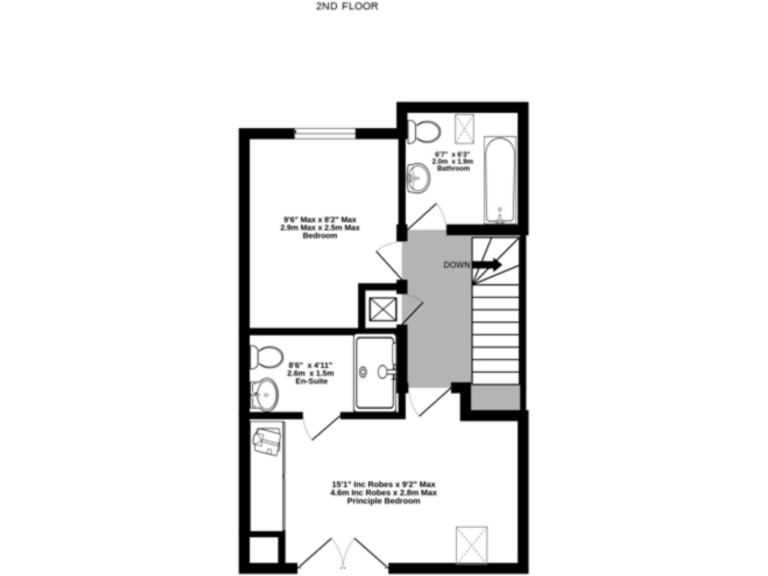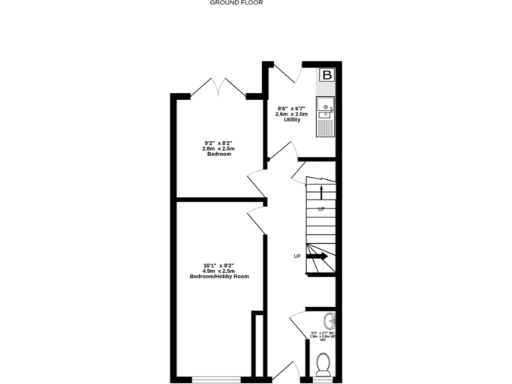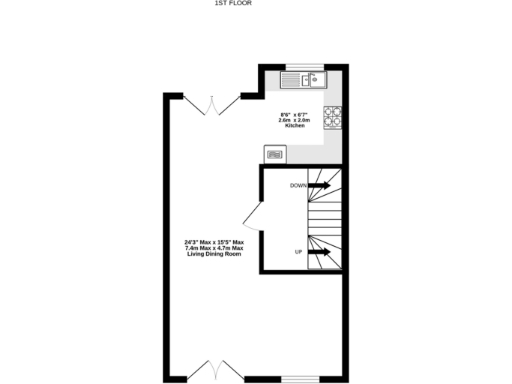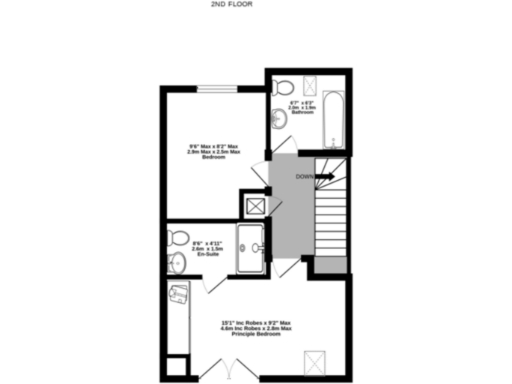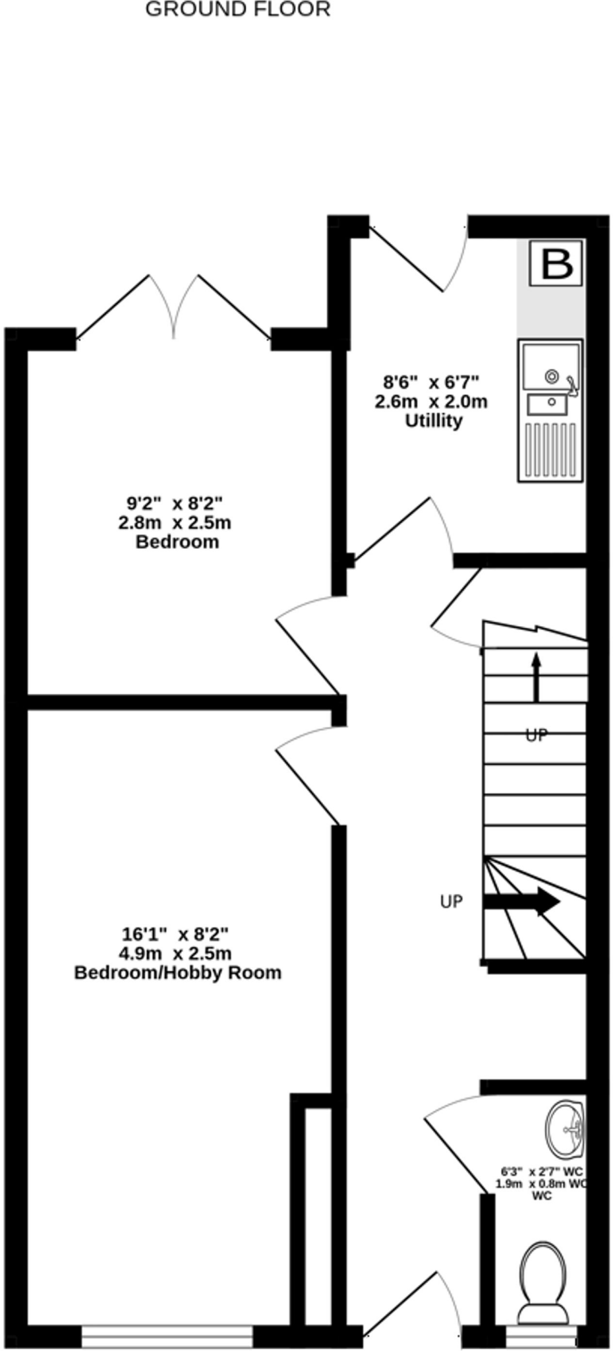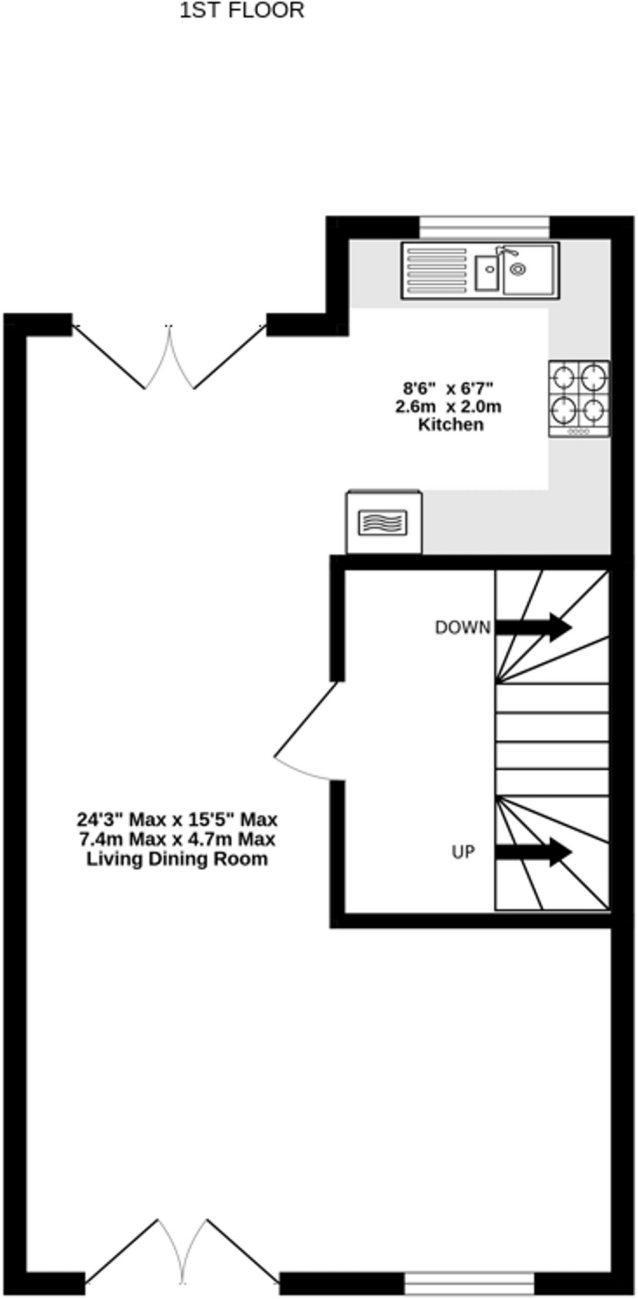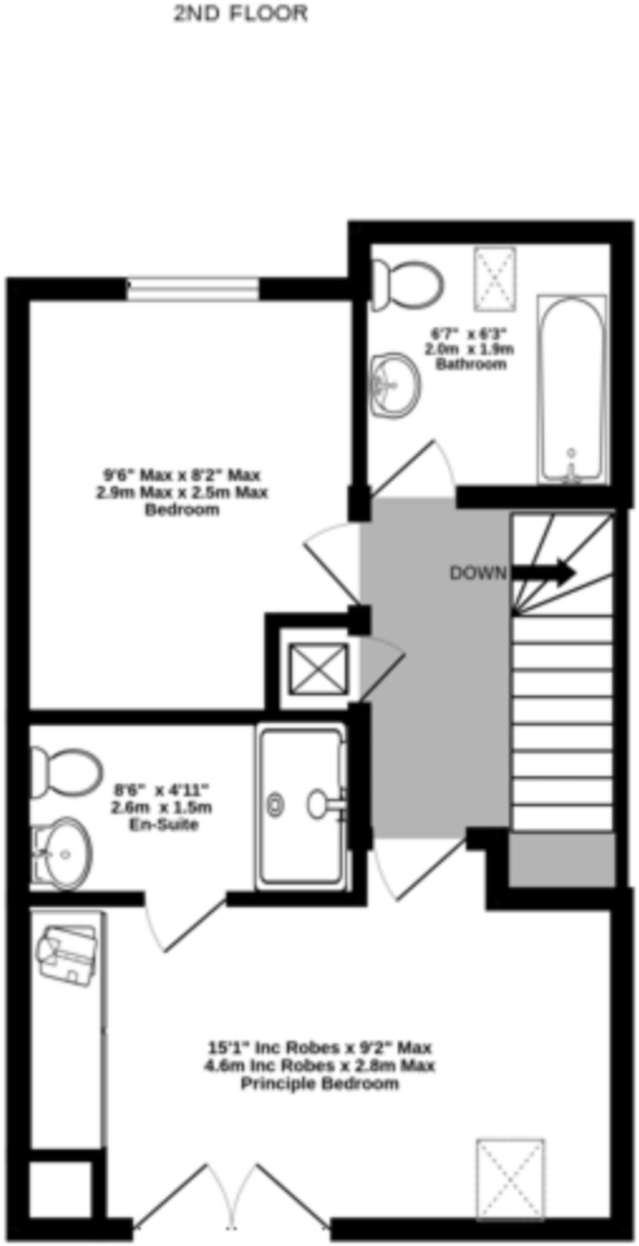Summary - 25 HADDON WAY LOUGHBOROUGH LE11 2UE
4 bed 2 bath End of Terrace
Spacious three-storey family home with flexible layout, parking and landscaped garden..
Flexible ground-floor room suitable as 4th bedroom or hobby room
Open-plan kitchen/diner/living area with Juliet balconies
Principal bedroom with built-in robes and en-suite shower
Ground-floor bedroom with French doors onto landscaped garden
Generous off-street parking for up to three cars
Brick-built outbuilding present; likely no building-regs approval
Energy Performance Certificate: C; mains gas heating, double glazed
Average-sized home on a small plot, freehold tenure
A well-presented three-storey end-of-terrace townhouse offering flexible four-bedroom family accommodation in a quiet Loughborough suburb. The ground floor provides adaptability with a versatile room that works well as a fourth bedroom, hobby space, or additional reception area, plus a further ground-floor bedroom with French doors to the landscaped rear garden.
The first floor is a bright open-plan kitchen, dining and living space with Juliet balconies, encouraging natural light and sociable family living. The top floor houses two comfortable bedrooms including a principal suite with built-in wardrobes and an en-suite shower room. The property benefits from mains gas central heating, double glazing and an Energy Performance Certificate of C.
Outside there is generous off-street parking for up to three cars, a useful brick-built outbuilding and a neatly landscaped rear garden with shed. Local conveniences, a selection of well-regarded primary and secondary schools, easy transport links and very low local crime make this house especially suitable for families seeking space and convenience.
A practical point for buyers: the small brick store at the front is understood by the vendors not to have had building regulation approval previously. Prospective purchasers should ensure their solicitor investigates this as part of normal enquiries. The house is freehold, of average overall size and occupies a modest plot, so anyone requiring larger grounds should note the limited outdoor footprint.
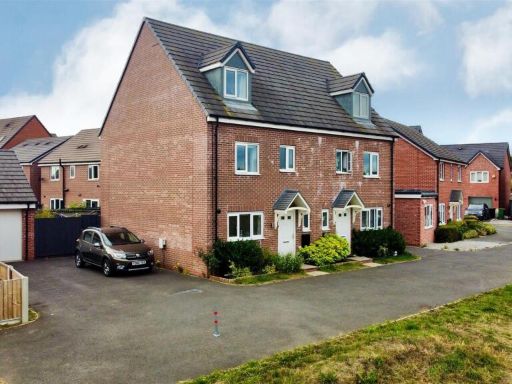 4 bedroom semi-detached house for sale in Wagtail Road, Shepshed, Loughborough, LE12 — £290,000 • 4 bed • 3 bath • 1130 ft²
4 bedroom semi-detached house for sale in Wagtail Road, Shepshed, Loughborough, LE12 — £290,000 • 4 bed • 3 bath • 1130 ft²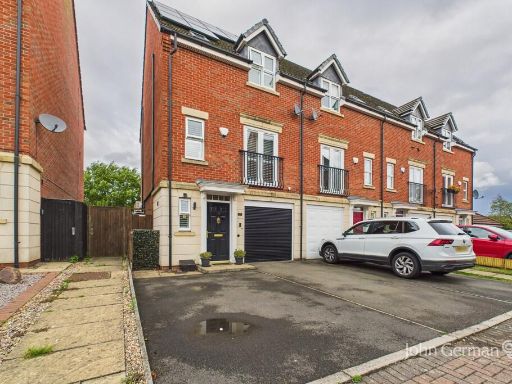 3 bedroom town house for sale in Haddon Way, Loughborough, LE11 — £290,000 • 3 bed • 3 bath • 1234 ft²
3 bedroom town house for sale in Haddon Way, Loughborough, LE11 — £290,000 • 3 bed • 3 bath • 1234 ft²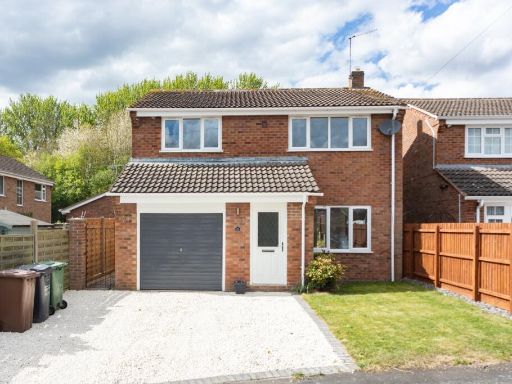 4 bedroom detached house for sale in Cropston Avenue, Loughborough, LE11 — £349,950 • 4 bed • 1 bath • 1112 ft²
4 bedroom detached house for sale in Cropston Avenue, Loughborough, LE11 — £349,950 • 4 bed • 1 bath • 1112 ft²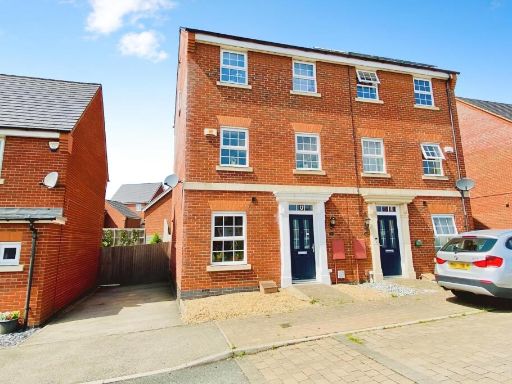 4 bedroom semi-detached house for sale in Becks Close, Birstall, LE4 — £325,000 • 4 bed • 2 bath • 915 ft²
4 bedroom semi-detached house for sale in Becks Close, Birstall, LE4 — £325,000 • 4 bed • 2 bath • 915 ft²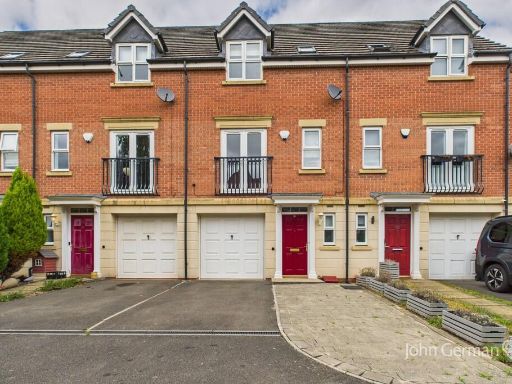 3 bedroom town house for sale in Clumber Close, Loughborough, LE11 — £270,000 • 3 bed • 2 bath • 1152 ft²
3 bedroom town house for sale in Clumber Close, Loughborough, LE11 — £270,000 • 3 bed • 2 bath • 1152 ft²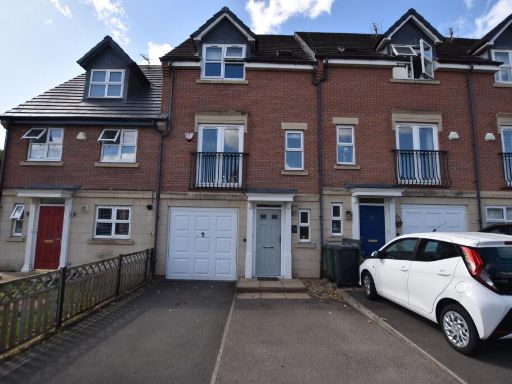 3 bedroom town house for sale in Haddon Way, Loughborough, LE11 — £270,000 • 3 bed • 2 bath • 1226 ft²
3 bedroom town house for sale in Haddon Way, Loughborough, LE11 — £270,000 • 3 bed • 2 bath • 1226 ft²