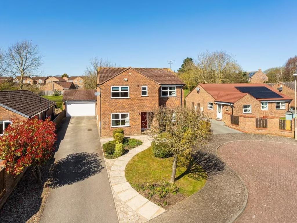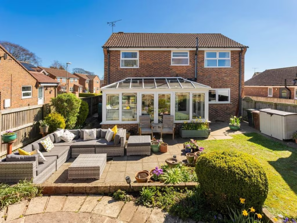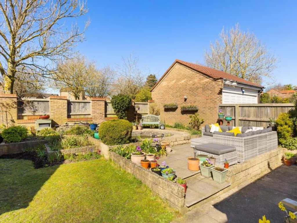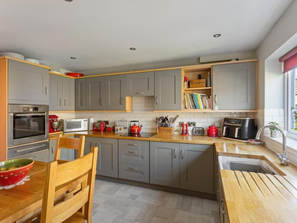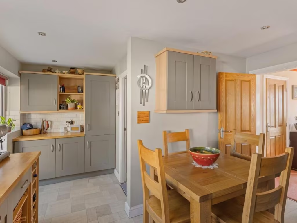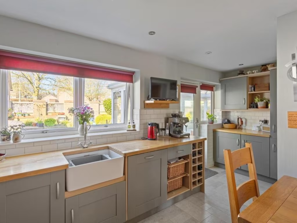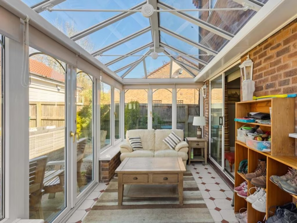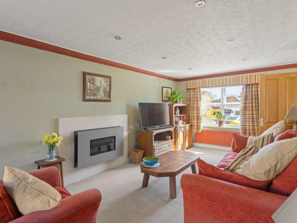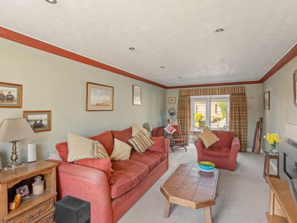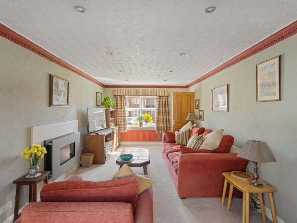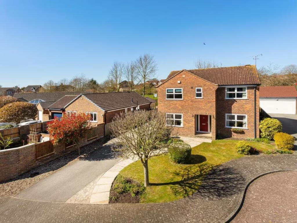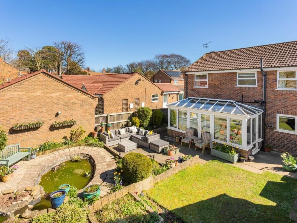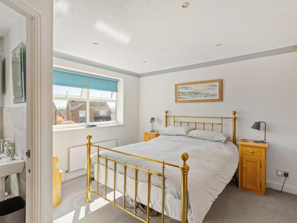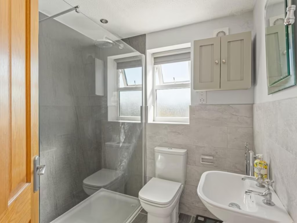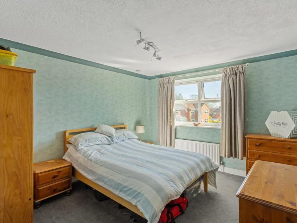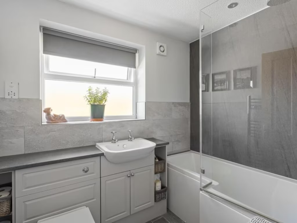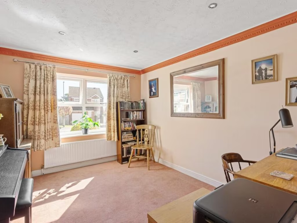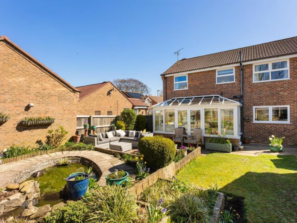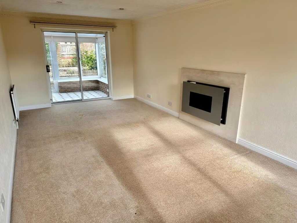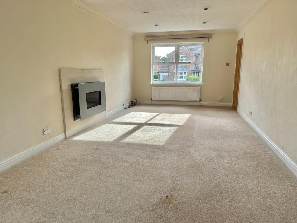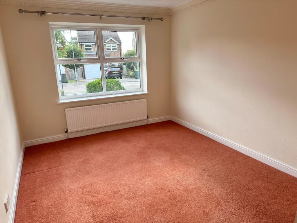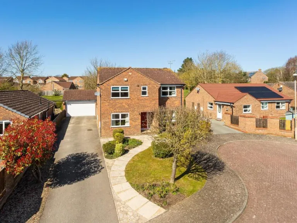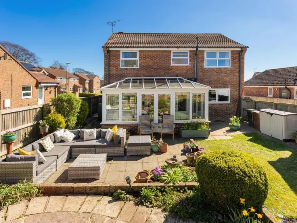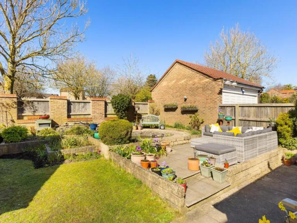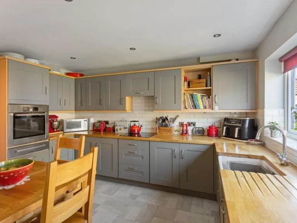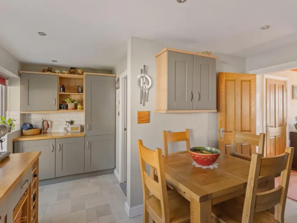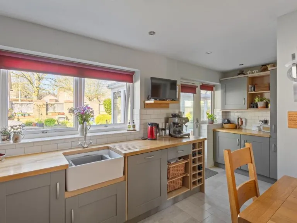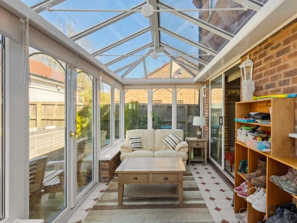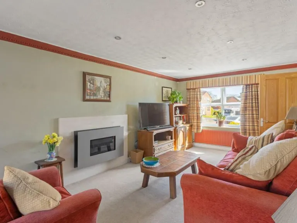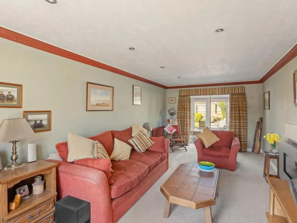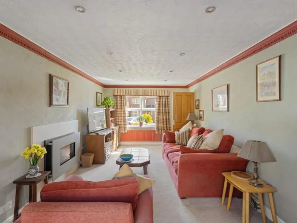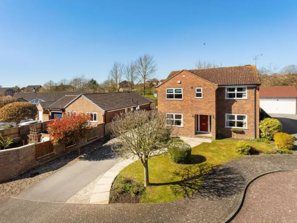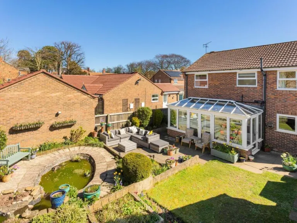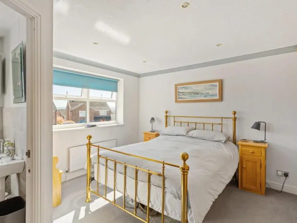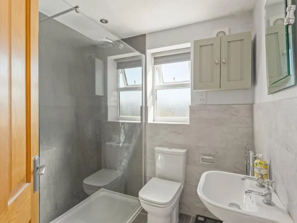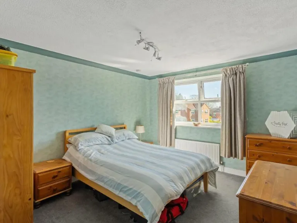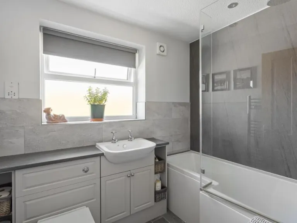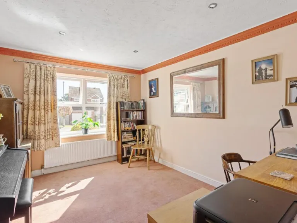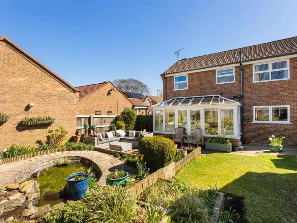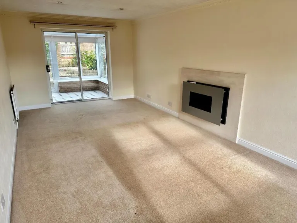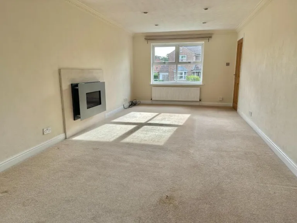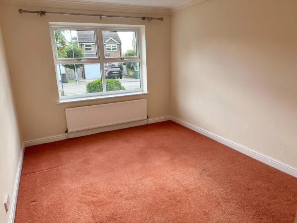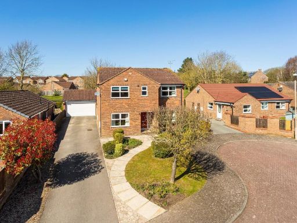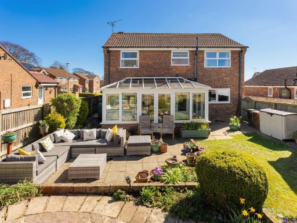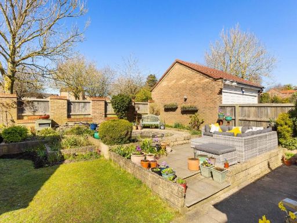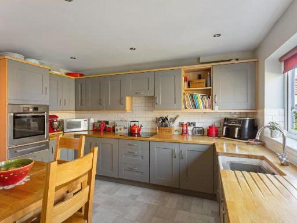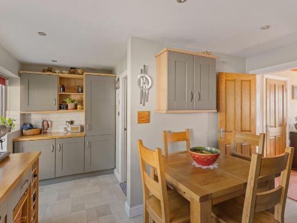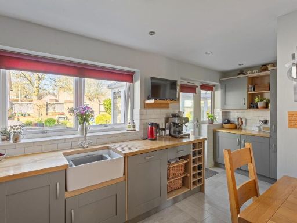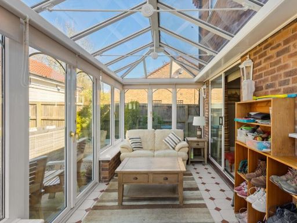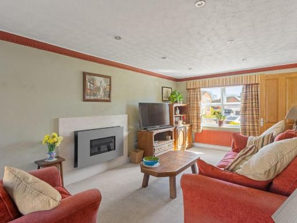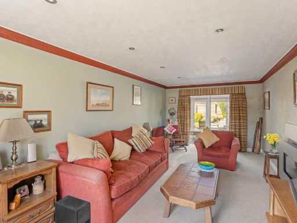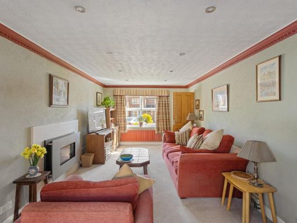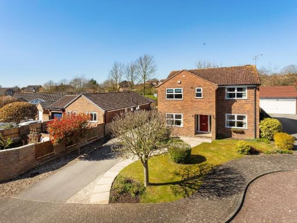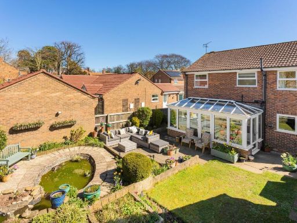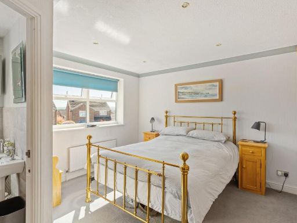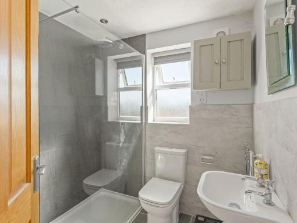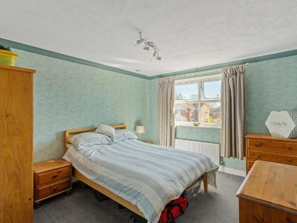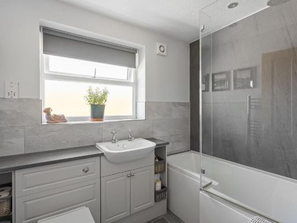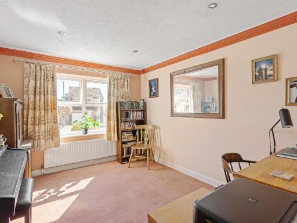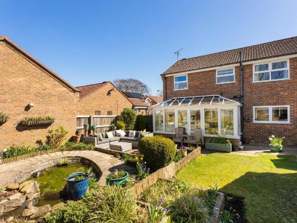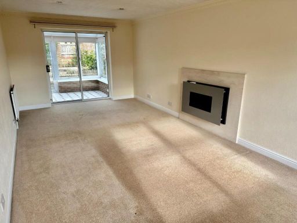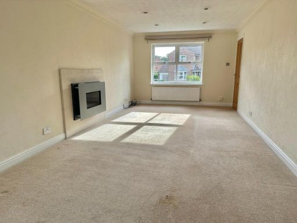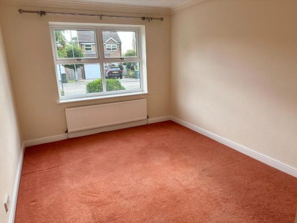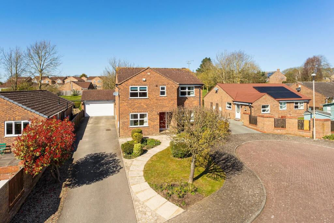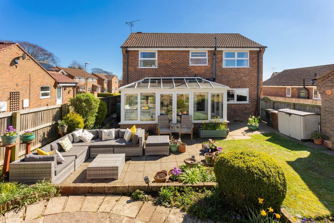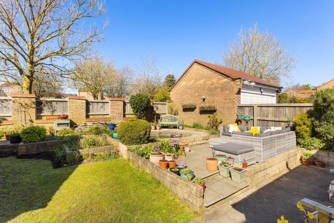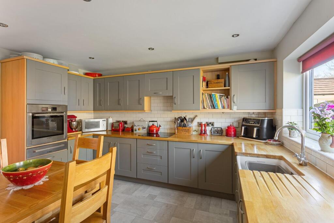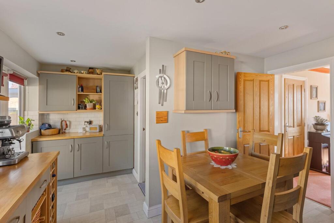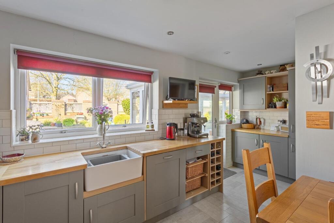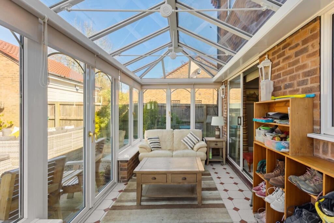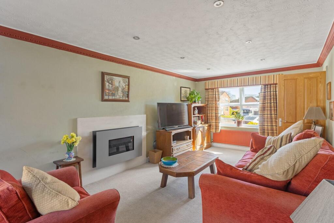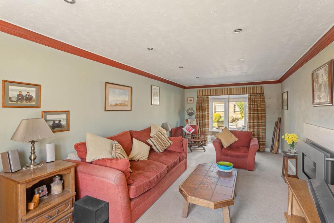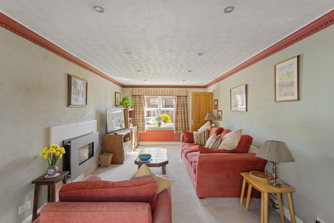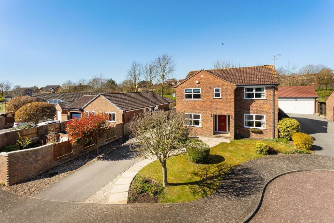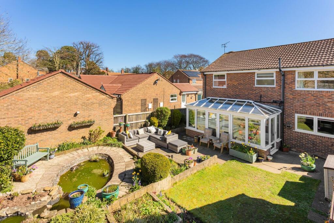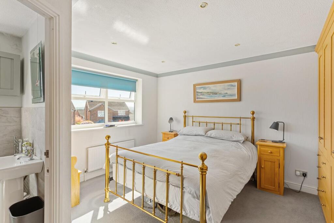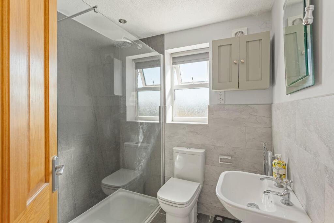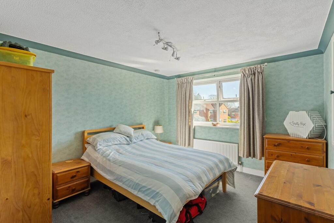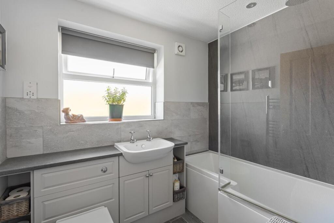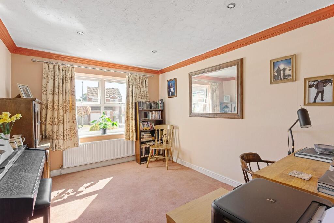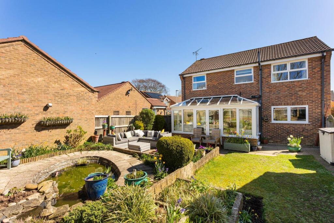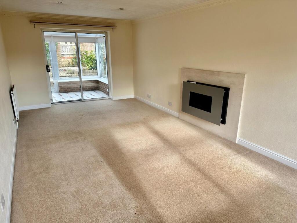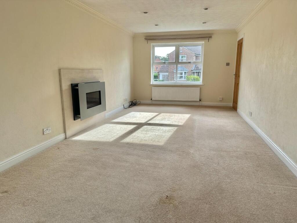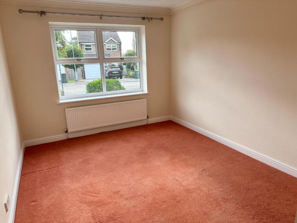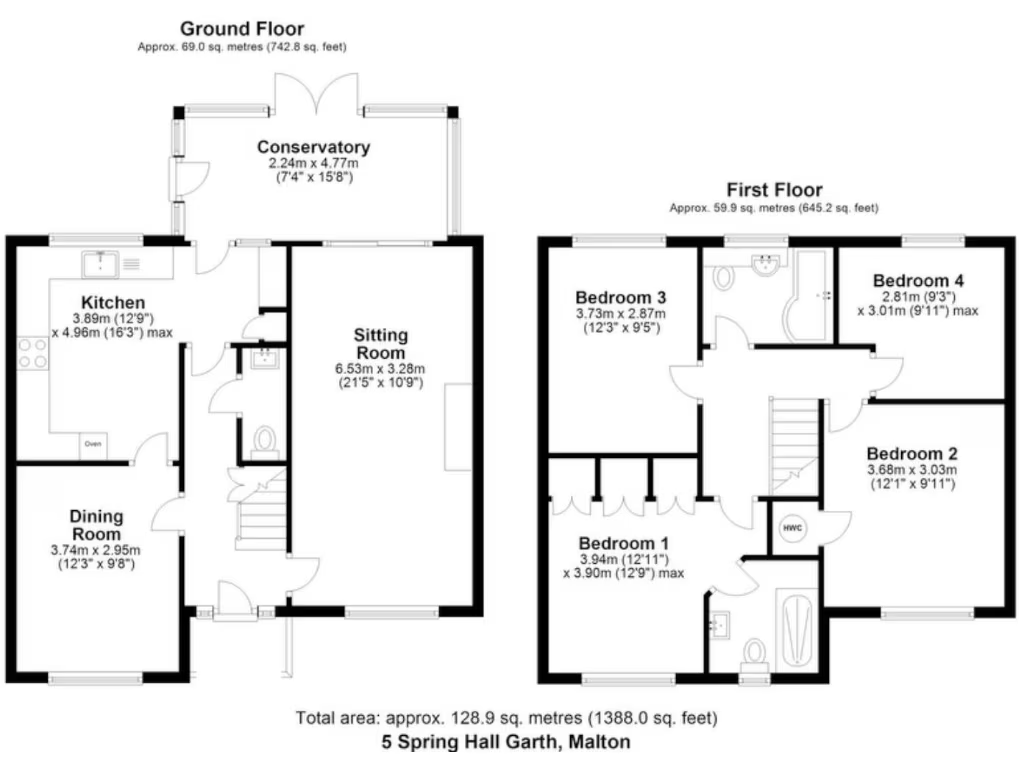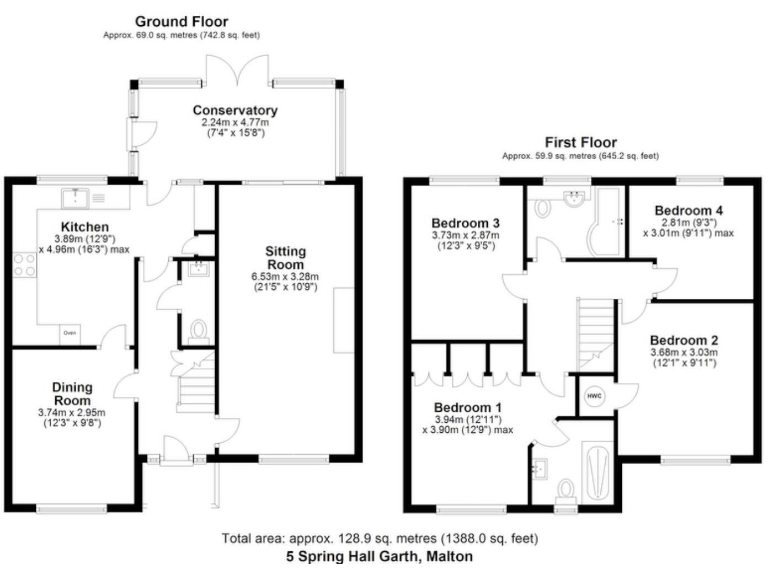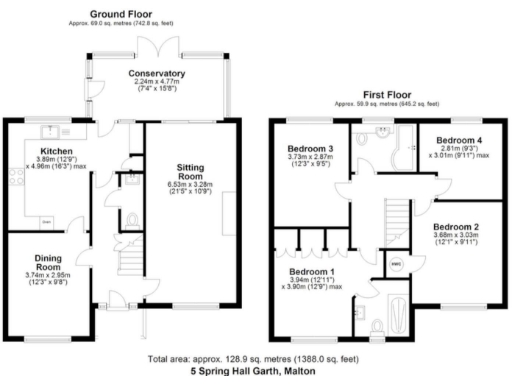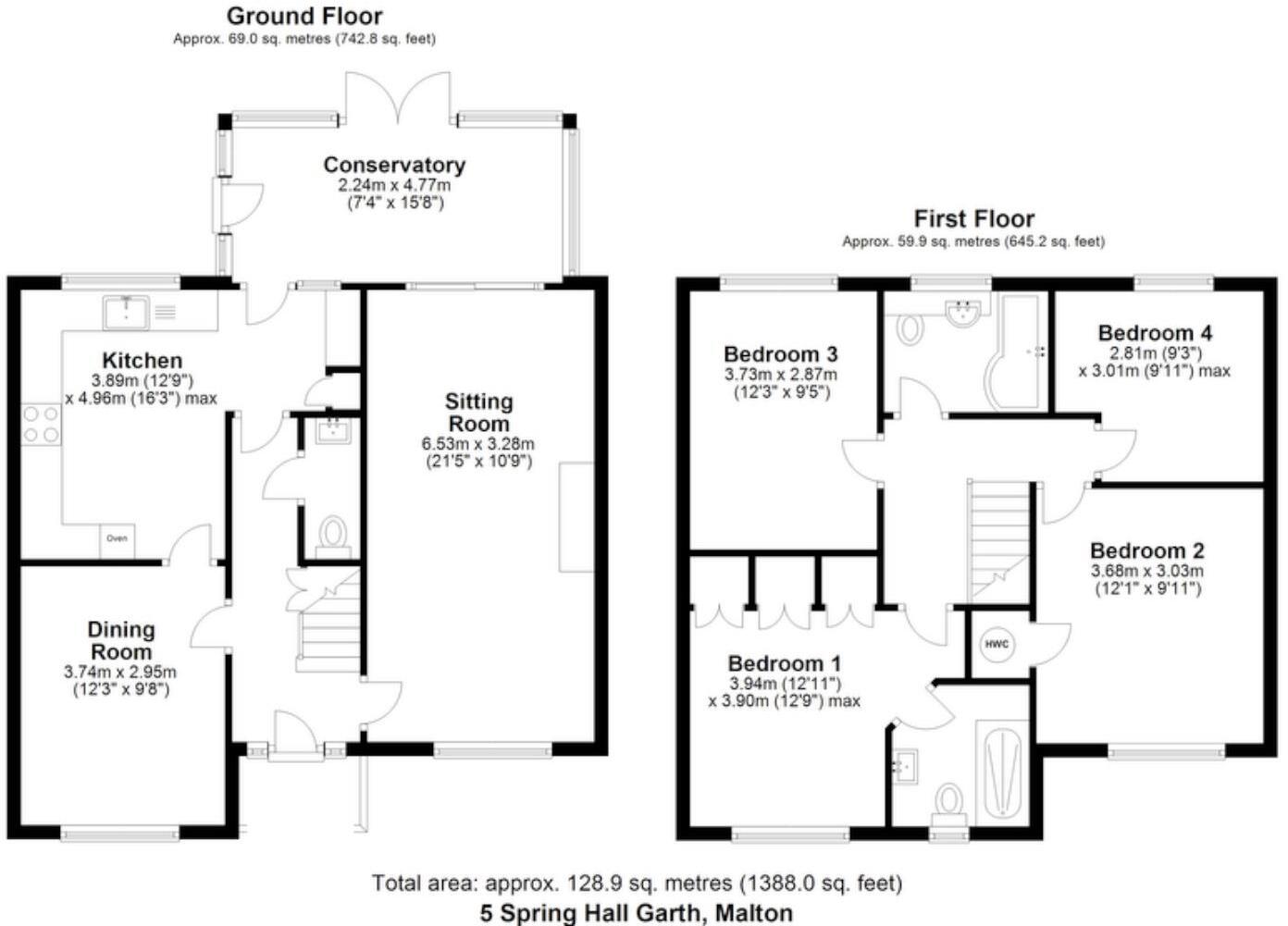Summary - 5 SPRING HALL GARTH MALTON YO17 7YG
4 bed 2 bath Detached
Spacious plot, double garage and west-facing garden for relaxed living.
Four double bedrooms, principal with fitted wardrobes and en-suite
Spacious sitting room with feature gas fireplace spanning full depth
Dining kitchen with oak worktops and integrated appliances
Large conservatory opening to private west-facing garden
Detached double garage plus driveway parking for several vehicles
Backs onto a designated green; quiet cul-de-sac location
Offered chain free; within easy walking distance of town and schools
Council Tax band E and double-glazing installation date unknown
Set in a quiet cul-de-sac just off York Road, this well-proportioned four-bedroom detached house offers comfortable, flexible living across two floors. The principal bedroom benefits from fitted wardrobes and a modern en-suite, while three further double bedrooms and a family bathroom give genuine space for household routines.
Day-to-day living centres around a generous sitting room with a feature gas fireplace, a dining kitchen with solid oak worktops and integrated appliances, and a large conservatory that opens onto the west-facing rear garden. Outside there is a landscaped front garden, a broad driveway with space for several vehicles and a detached double garage — practical for families with cars or hobbies.
The plot is a stand-out feature: mature flowerbeds, lawn and paved seating areas create private outdoor space that backs onto a designated green. The house is offered chain free and lies within easy walking distance of Malton town centre, rail links and well-regarded schools, making it straightforward for commuting and family life.
Practical points to note: the property dates from the early 1990s and presents well but the exact installation date of the double glazing is unknown. Council Tax is in band E, which is above average, and prospective purchasers should allow for routine maintenance and any modernisation they prefer.
 4 bedroom detached house for sale in 40 Acre Way, Malton, North Yorkshire YO17 7AG, YO17 — £400,000 • 4 bed • 3 bath • 1369 ft²
4 bedroom detached house for sale in 40 Acre Way, Malton, North Yorkshire YO17 7AG, YO17 — £400,000 • 4 bed • 3 bath • 1369 ft²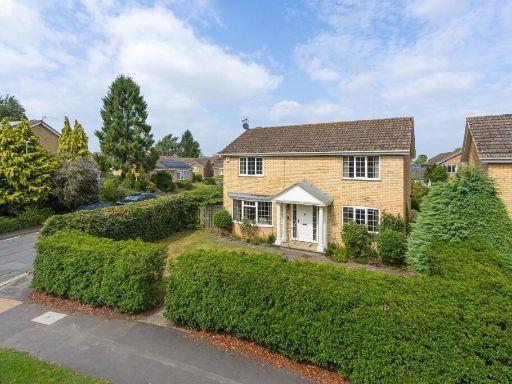 4 bedroom detached house for sale in Castle Howard Road, Malton, YO17 — £425,000 • 4 bed • 2 bath • 1486 ft²
4 bedroom detached house for sale in Castle Howard Road, Malton, YO17 — £425,000 • 4 bed • 2 bath • 1486 ft²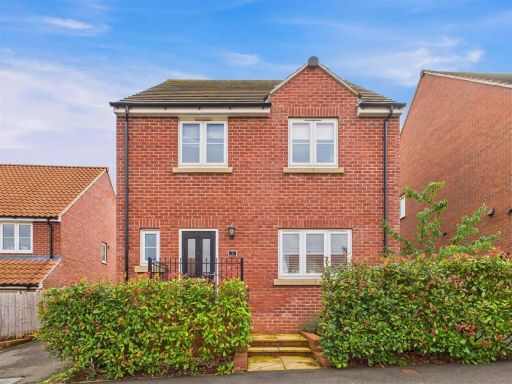 4 bedroom detached house for sale in 2, Blackthorn Avenue, Malton, North Yorkshire, YO17 7PQ, YO17 — £350,000 • 4 bed • 2 bath • 872 ft²
4 bedroom detached house for sale in 2, Blackthorn Avenue, Malton, North Yorkshire, YO17 7PQ, YO17 — £350,000 • 4 bed • 2 bath • 872 ft²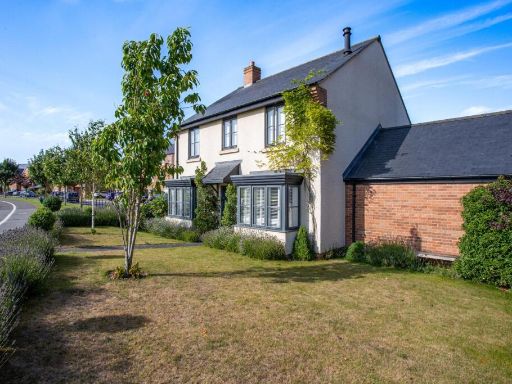 4 bedroom link detached house for sale in Harvest Drive, Malton, YO17 — £495,000 • 4 bed • 2 bath • 1714 ft²
4 bedroom link detached house for sale in Harvest Drive, Malton, YO17 — £495,000 • 4 bed • 2 bath • 1714 ft²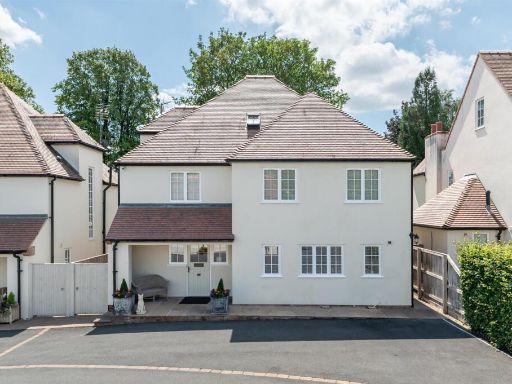 4 bedroom detached house for sale in 2 Orchard Gardens, Malton, YO17 7NA, YO17 — £995,000 • 4 bed • 3 bath • 2346 ft²
4 bedroom detached house for sale in 2 Orchard Gardens, Malton, YO17 7NA, YO17 — £995,000 • 4 bed • 3 bath • 2346 ft²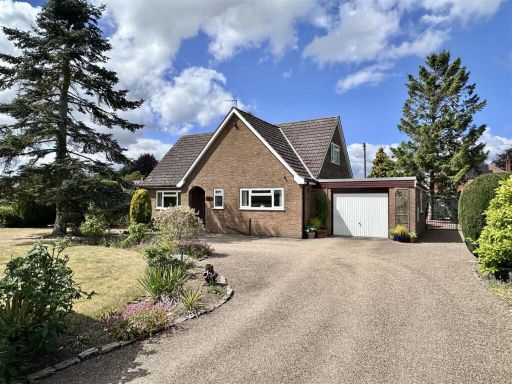 3 bedroom detached house for sale in Welham Road, Norton, Malton, YO17 — £520,000 • 3 bed • 2 bath • 1625 ft²
3 bedroom detached house for sale in Welham Road, Norton, Malton, YO17 — £520,000 • 3 bed • 2 bath • 1625 ft²