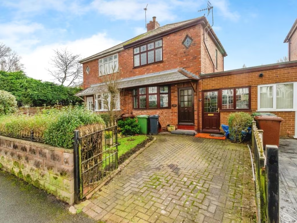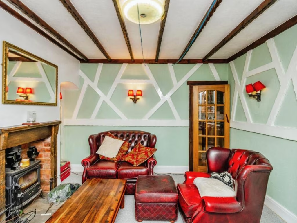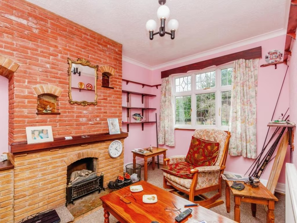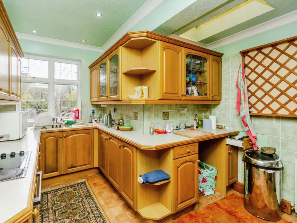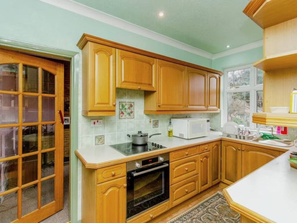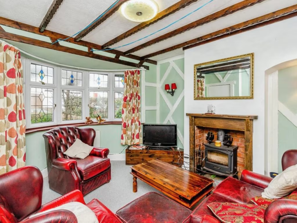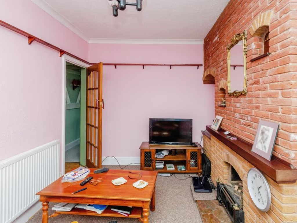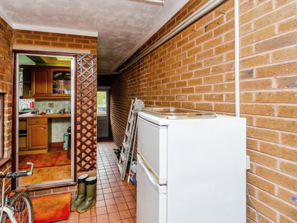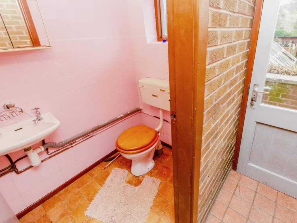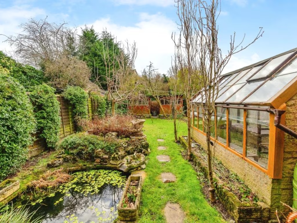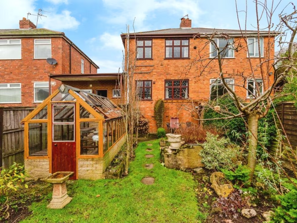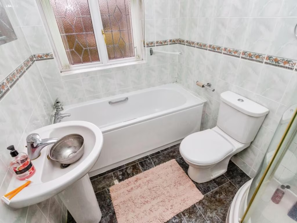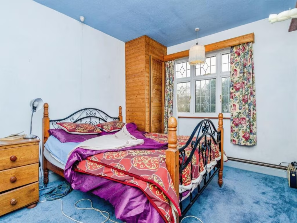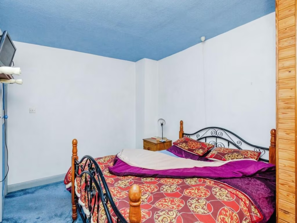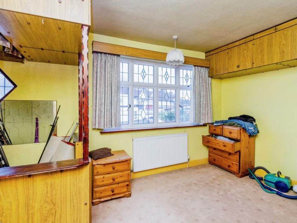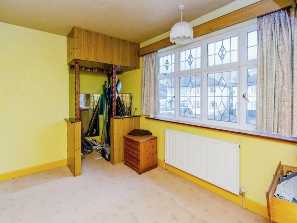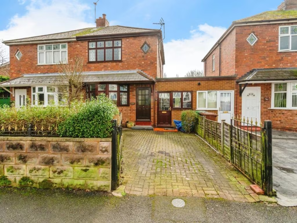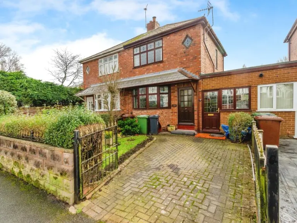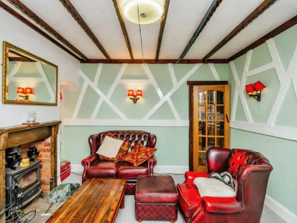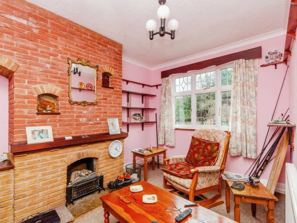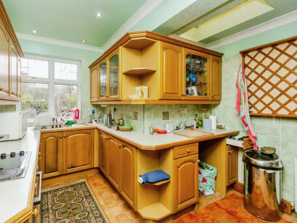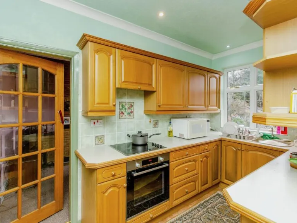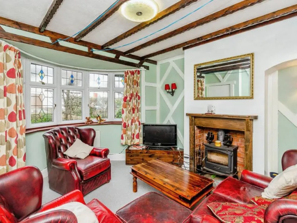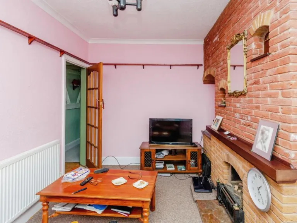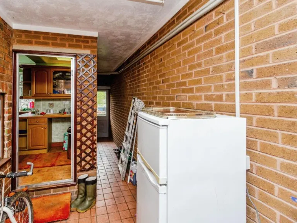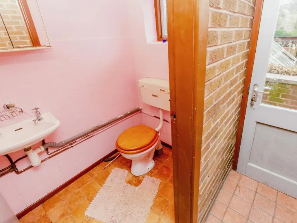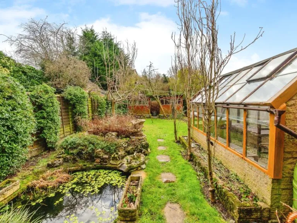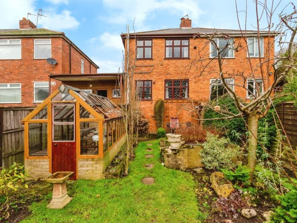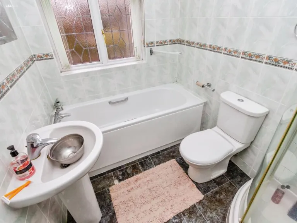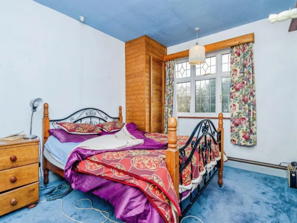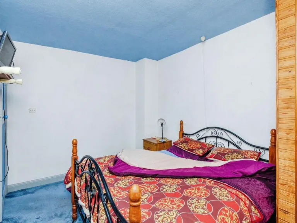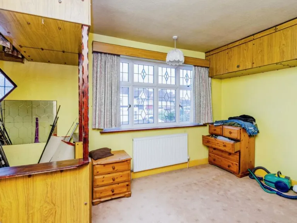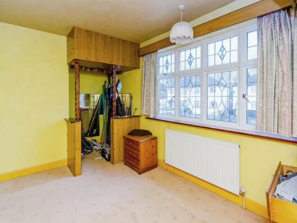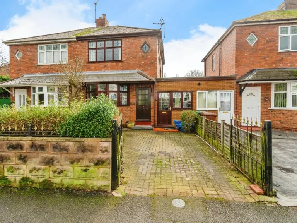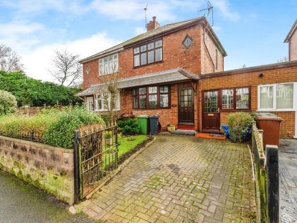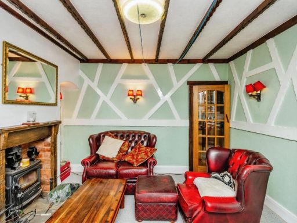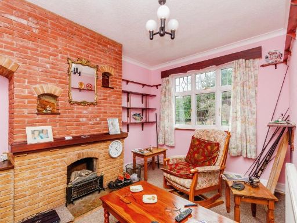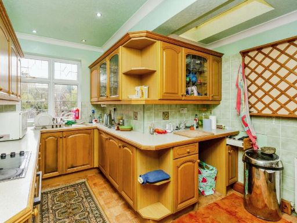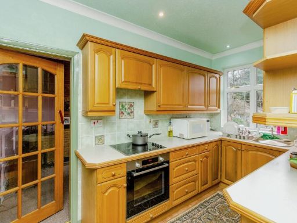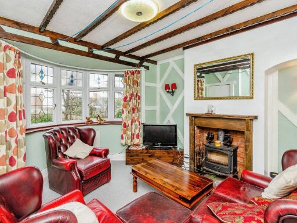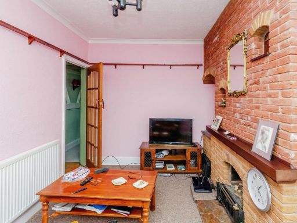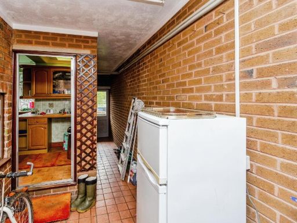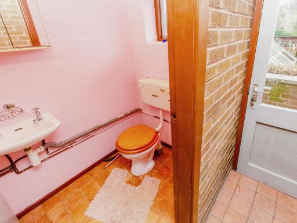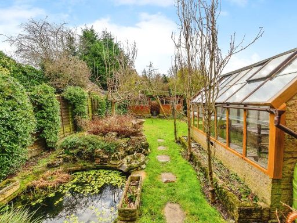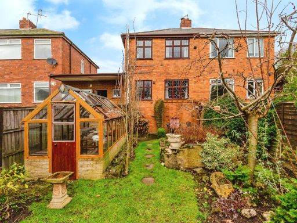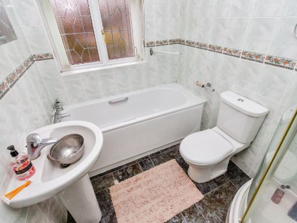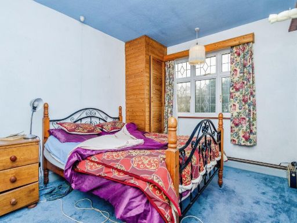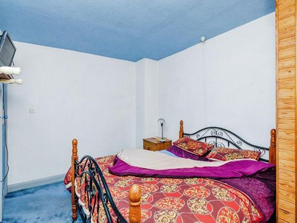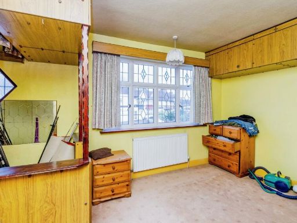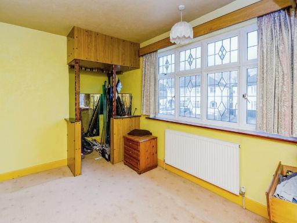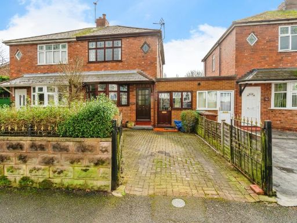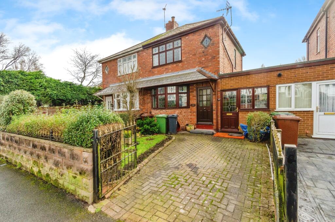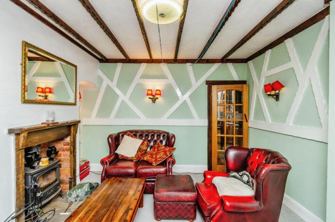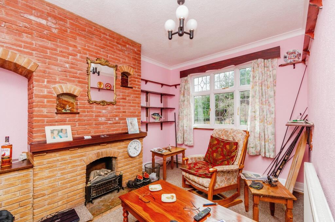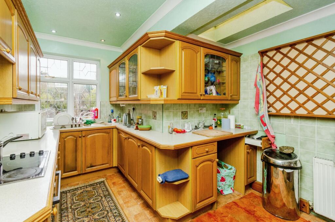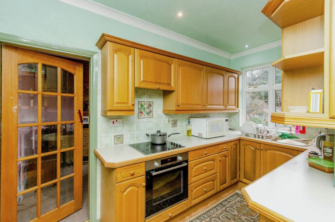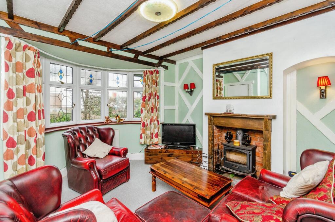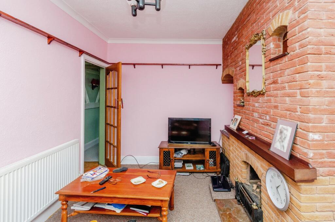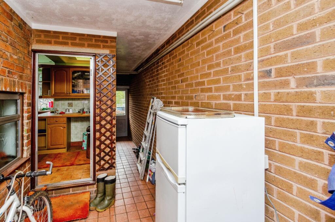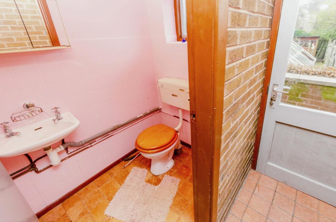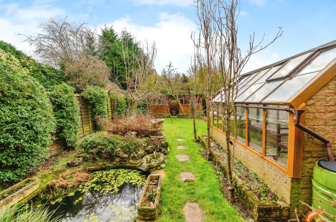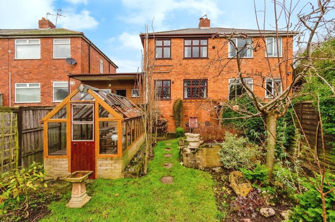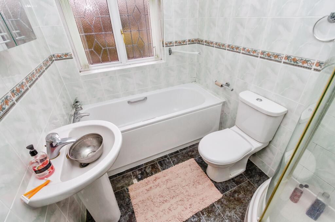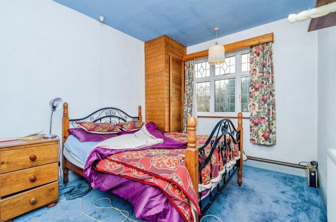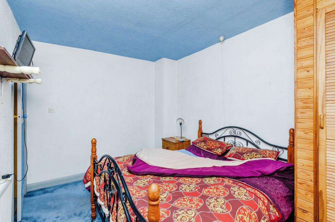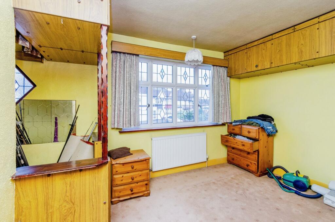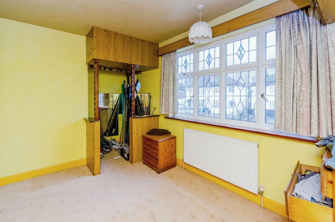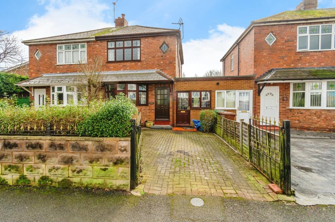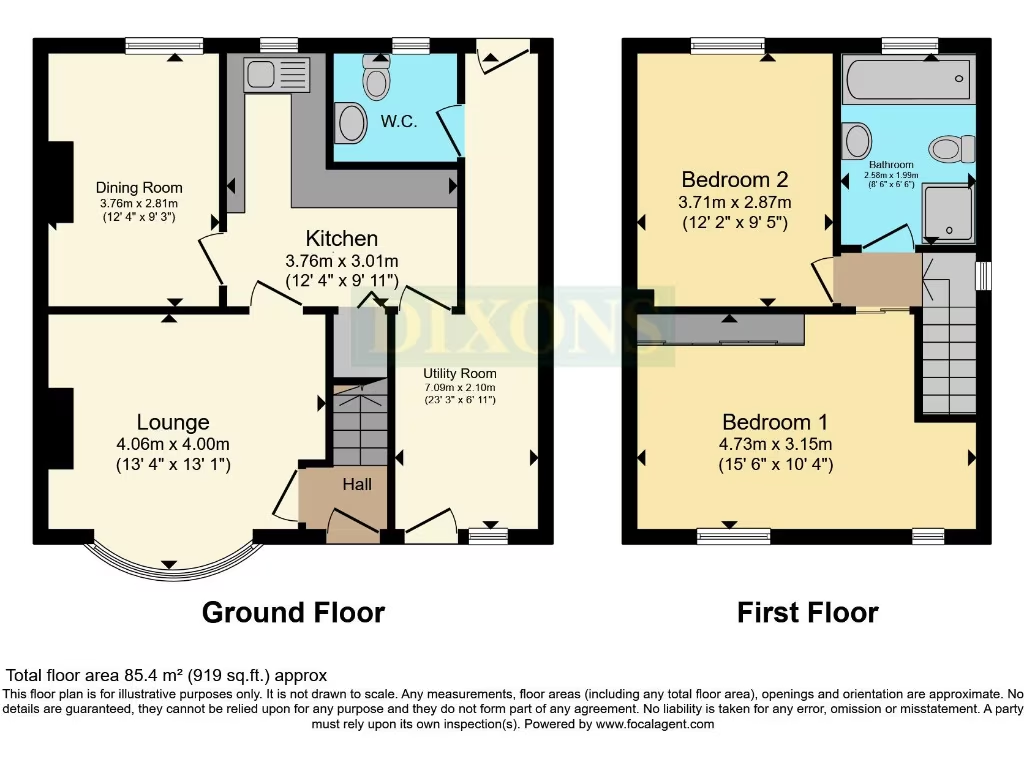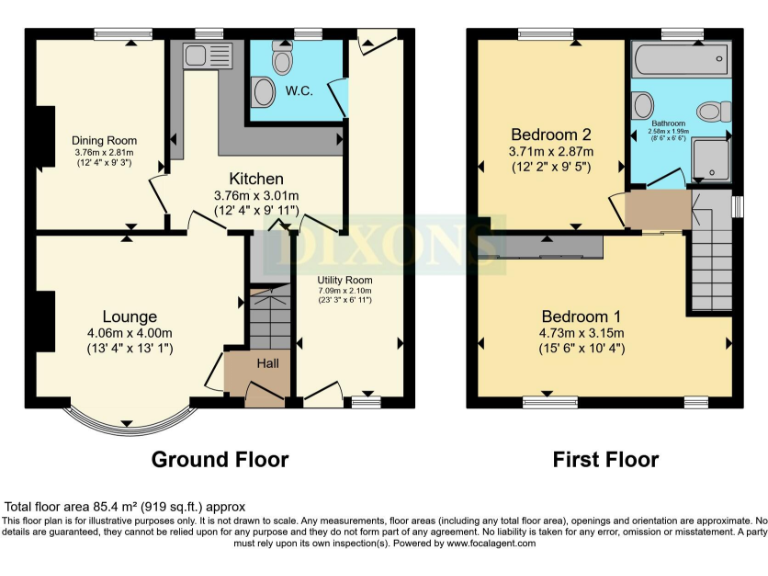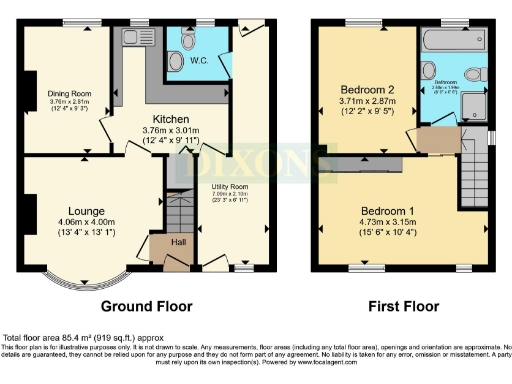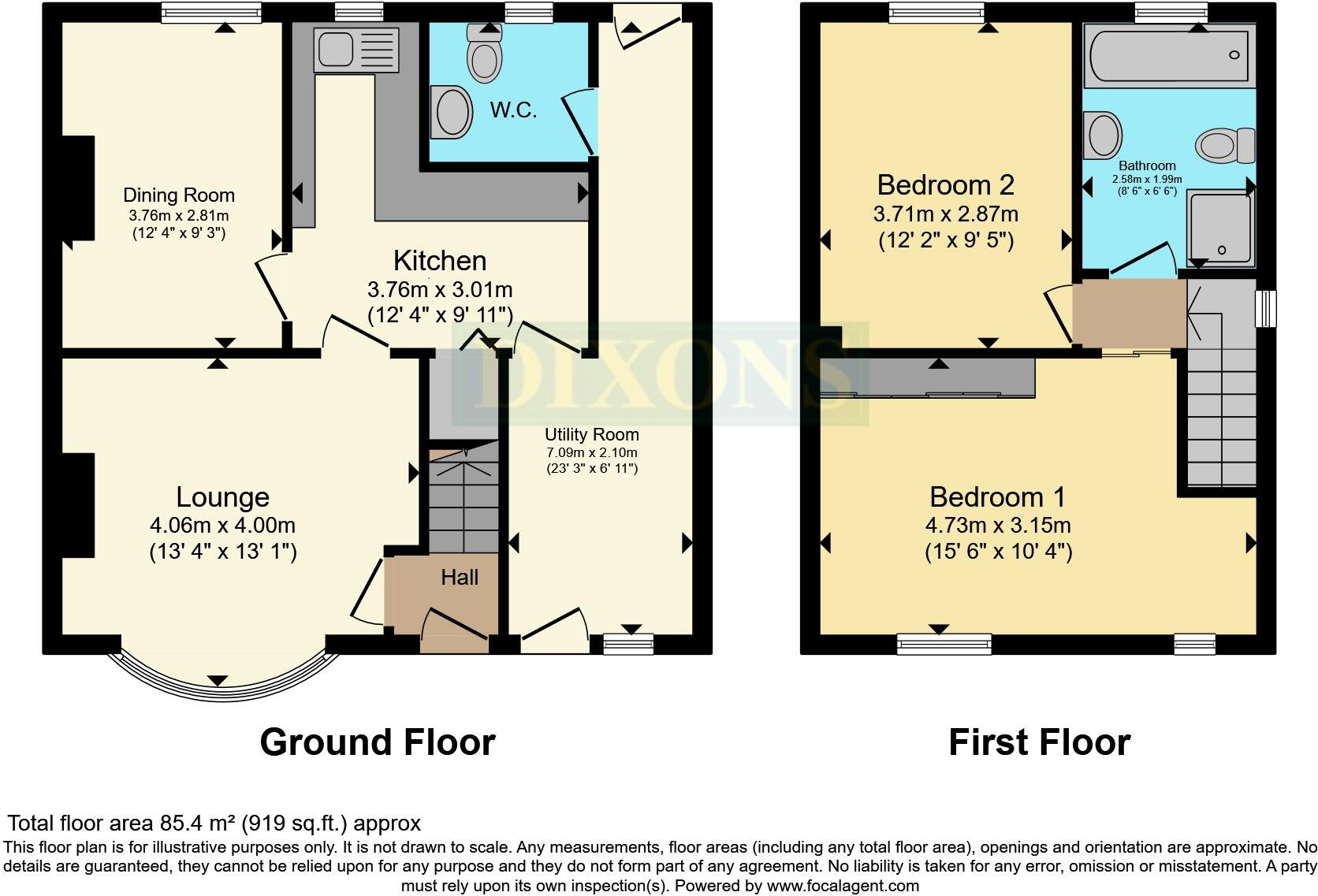Summary - 125 Aston Road WV13 3DA
2 bed 1 bath Terraced
Traditional two-bed semi with garden, parking and scope to extend..
Two double bedrooms in a 919 sq ft semi-detached home
Opposite Willenhall Memorial Park; good local schools and transport
Gated off-street parking and private rear garden
Solid brick walls with no known insulation; retrofit likely needed
Interior dated; requires modernisation to realise full potential
Single family bathroom only; may limit larger households
Medium flood risk — check insurance and local flood maps
Potential to extend subject to correct planning permission
A traditional two-bedroom semi-detached house set opposite Willenhall Memorial Park, offering straightforward living space and genuine scope to add value. The property includes a lounge, separate dining room, kitchen, utility, guest WC and a first-floor bathroom — practical for small families or first-time buyers. Gated off-street parking and a private rear garden add convenience and outdoor space.
The interior shows period character but requires modernization: exposed beams, timber paneling and an older fireplace create charm but much of the decoration and finishes are dated. Walls are solid brick with no known cavity insulation, so upgrading insulation and modernising the heating or décor will improve comfort and running costs. There is a single bathroom and modest room sizes within the 919 sq ft footprint.
Location is a strength: good local schools, frequent public transport links and easy motorway access to the M54, M5 and M6. The area is in a hard-pressed, higher-deprivation classification and has average crime levels, so buyers should factor community and resale considerations into their decision. Flooding risk is assessed as medium; buyers may wish to check insurance and local flood maps.
Planning potential exists to extend (subject to permissions), as neighbouring properties have done; this is a clear route for buyers seeking extra space or uplift. The home is freehold with mains gas central heating, double glazing and affordable council tax, making running costs relatively modest once modernisation is complete.
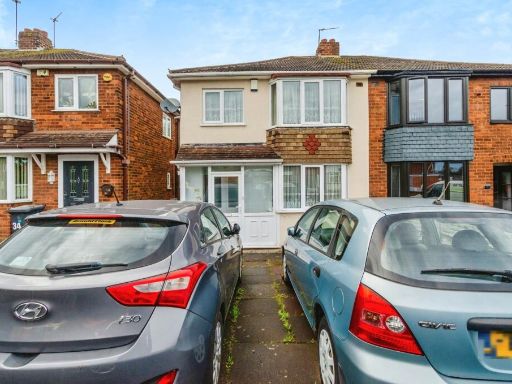 3 bedroom semi-detached house for sale in Westfield Road, WILLENHALL, West Midlands, WV13 — £190,000 • 3 bed • 2 bath • 1085 ft²
3 bedroom semi-detached house for sale in Westfield Road, WILLENHALL, West Midlands, WV13 — £190,000 • 3 bed • 2 bath • 1085 ft²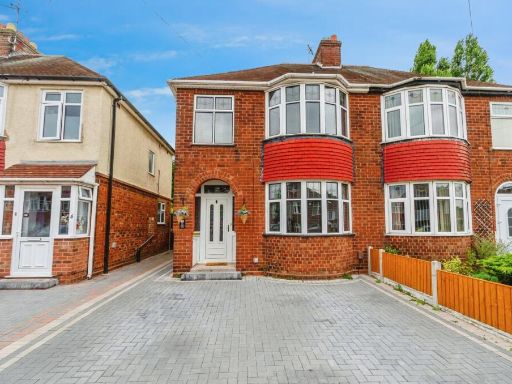 3 bedroom semi-detached house for sale in Wrexham Avenue, Walsall, West Midlands, WS2 — £180,000 • 3 bed • 1 bath • 855 ft²
3 bedroom semi-detached house for sale in Wrexham Avenue, Walsall, West Midlands, WS2 — £180,000 • 3 bed • 1 bath • 855 ft²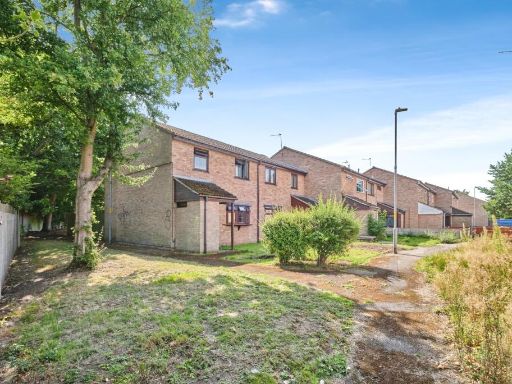 2 bedroom terraced house for sale in Astoria Gardens, Willenhall, West Midlands, WV12 — £150,000 • 2 bed • 1 bath • 850 ft²
2 bedroom terraced house for sale in Astoria Gardens, Willenhall, West Midlands, WV12 — £150,000 • 2 bed • 1 bath • 850 ft²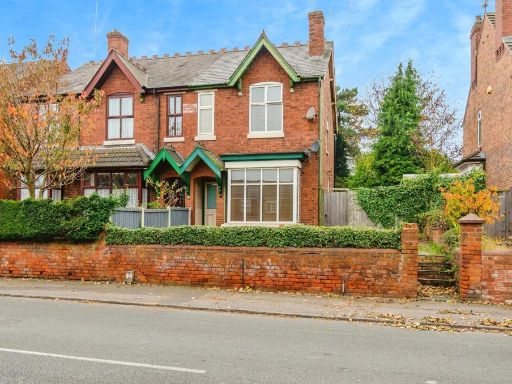 3 bedroom semi-detached house for sale in Sandbeds Road, WILLENHALL, West Midlands, WV12 — £230,000 • 3 bed • 1 bath • 1241 ft²
3 bedroom semi-detached house for sale in Sandbeds Road, WILLENHALL, West Midlands, WV12 — £230,000 • 3 bed • 1 bath • 1241 ft²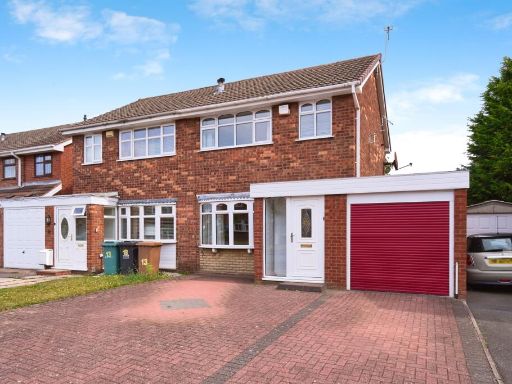 3 bedroom semi-detached house for sale in Kemble Close, Willenhall, West Midlands, WV12 — £200,000 • 3 bed • 1 bath • 997 ft²
3 bedroom semi-detached house for sale in Kemble Close, Willenhall, West Midlands, WV12 — £200,000 • 3 bed • 1 bath • 997 ft²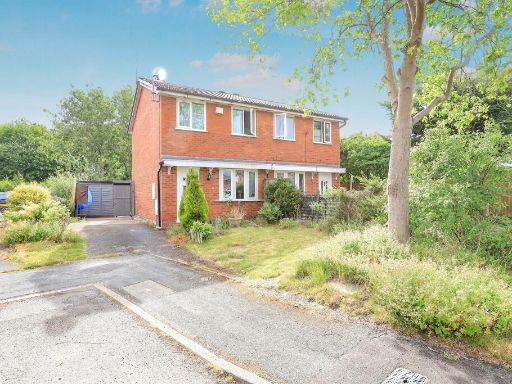 2 bedroom semi-detached house for sale in Marksbury Close, Dunstall, Wolverhampton, WV6 — £190,000 • 2 bed • 1 bath • 614 ft²
2 bedroom semi-detached house for sale in Marksbury Close, Dunstall, Wolverhampton, WV6 — £190,000 • 2 bed • 1 bath • 614 ft²