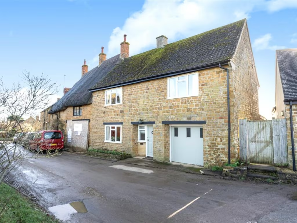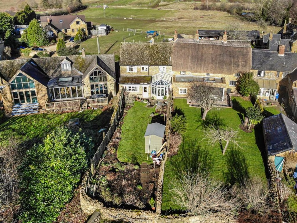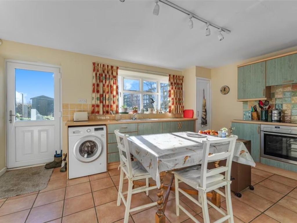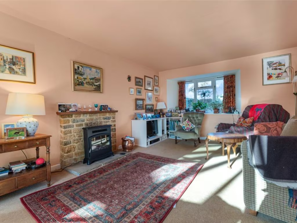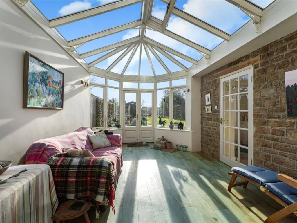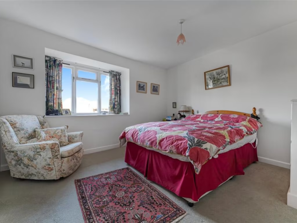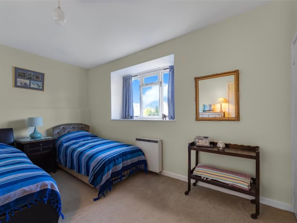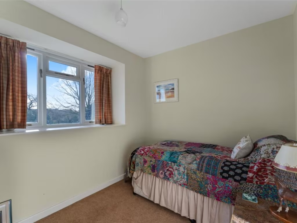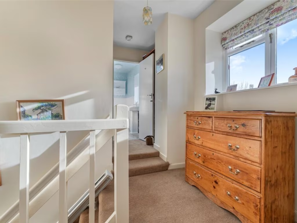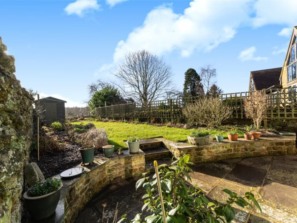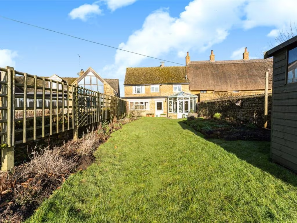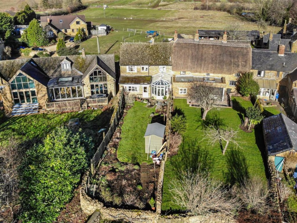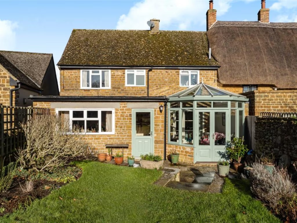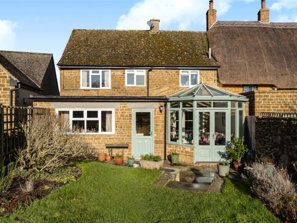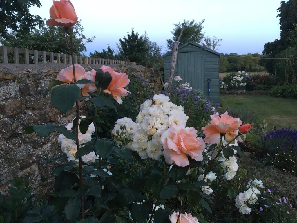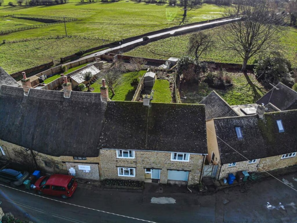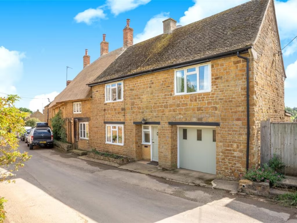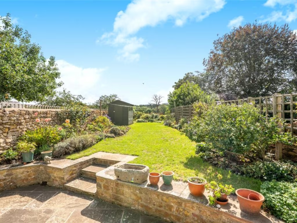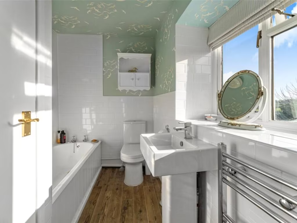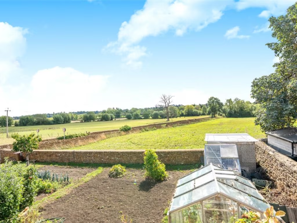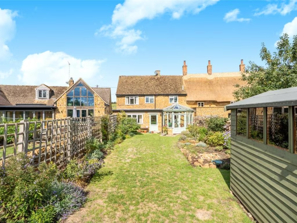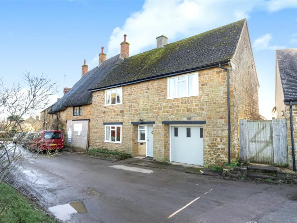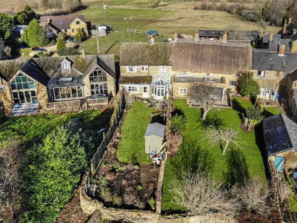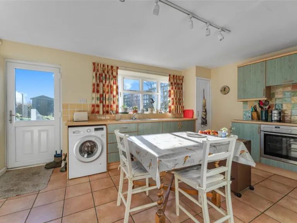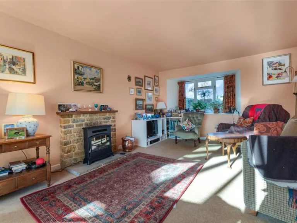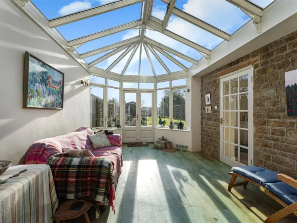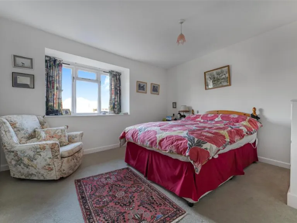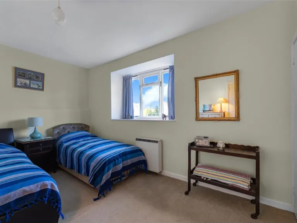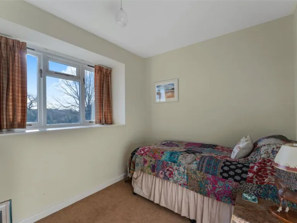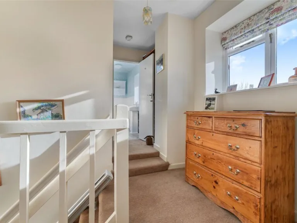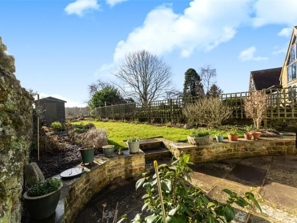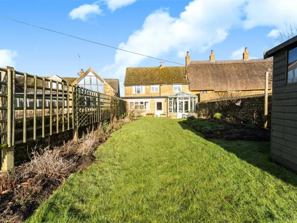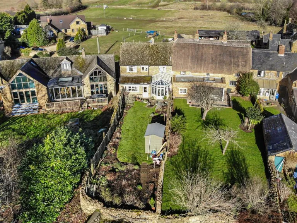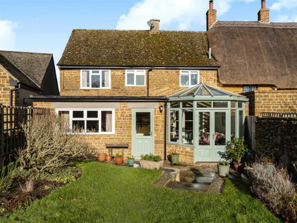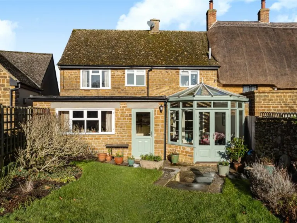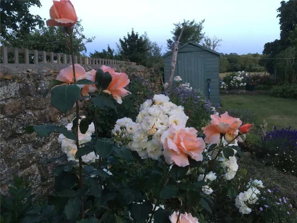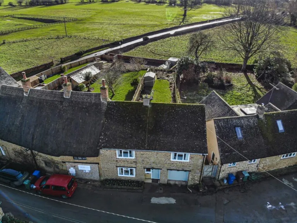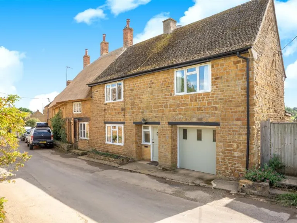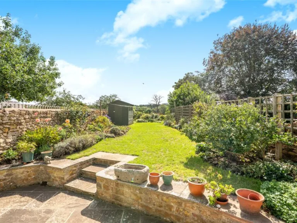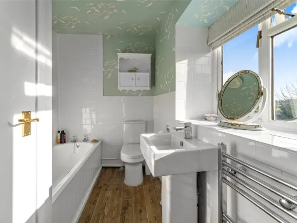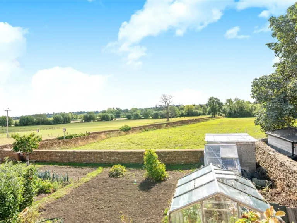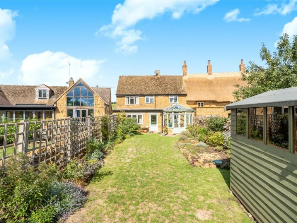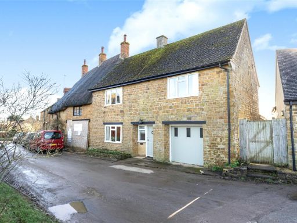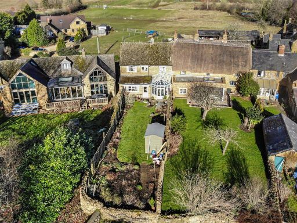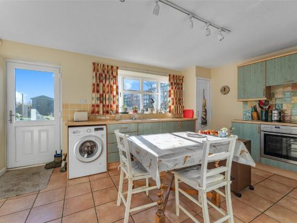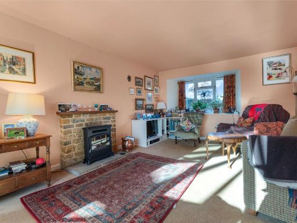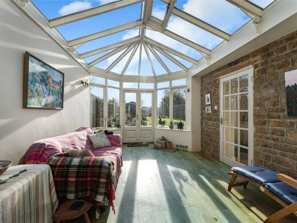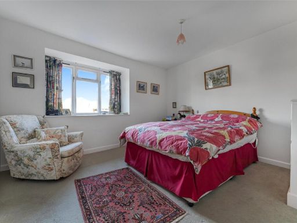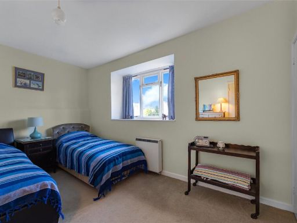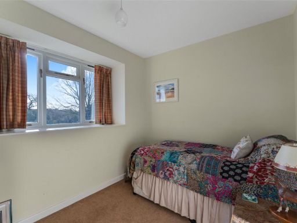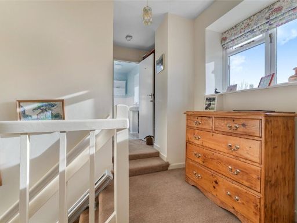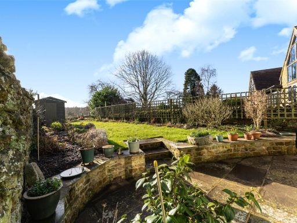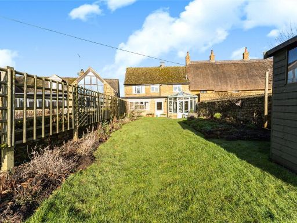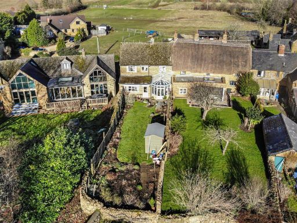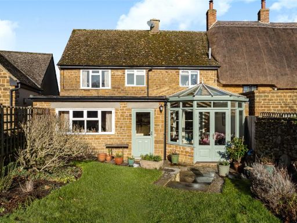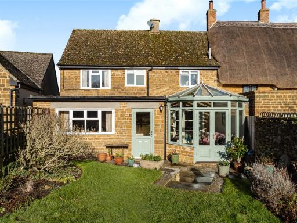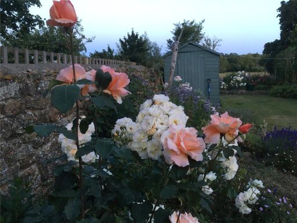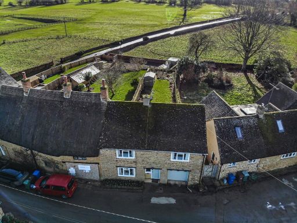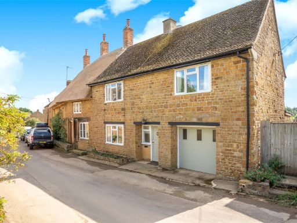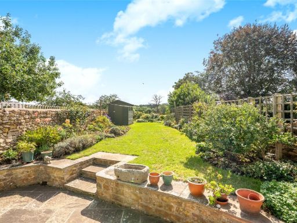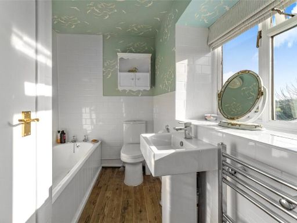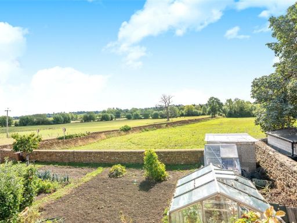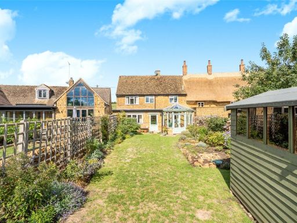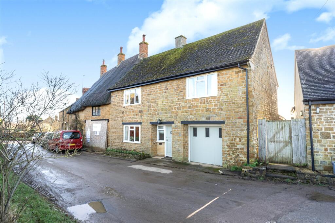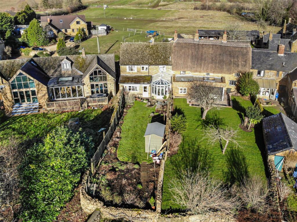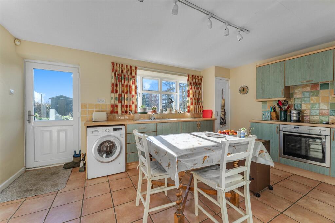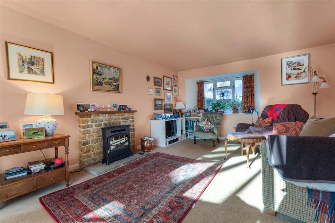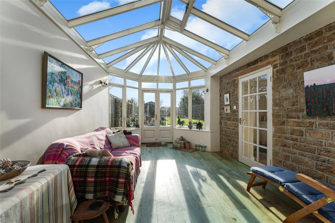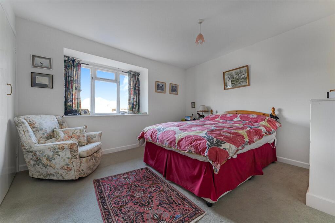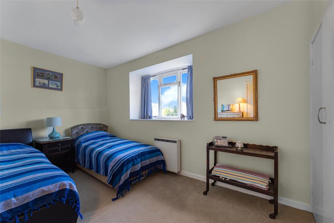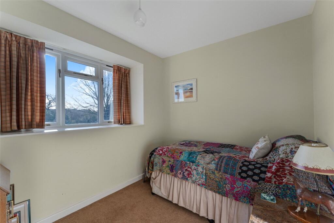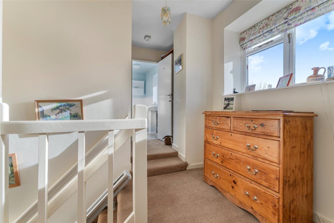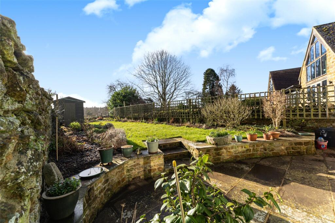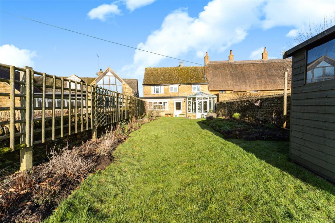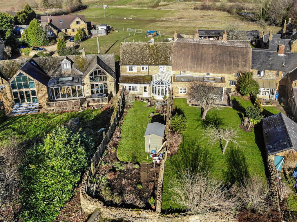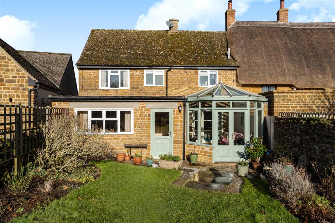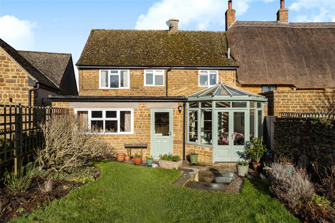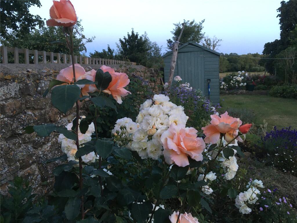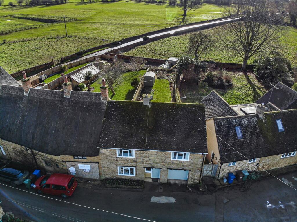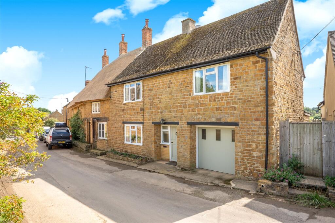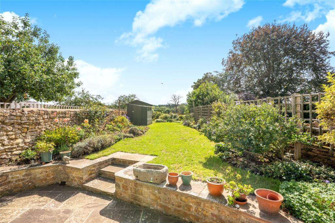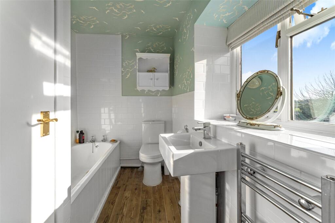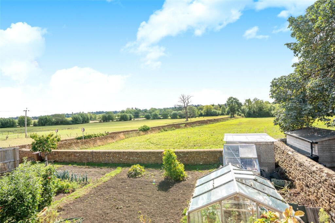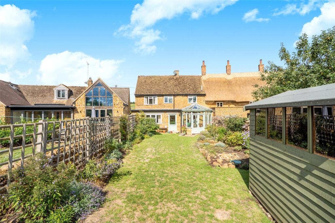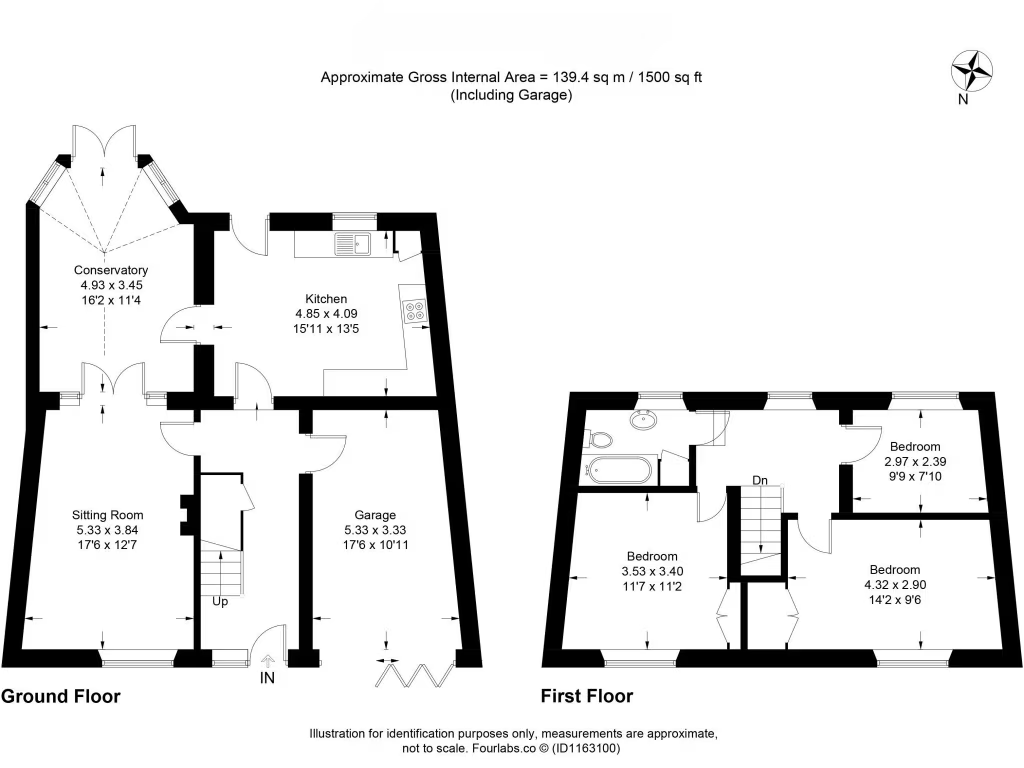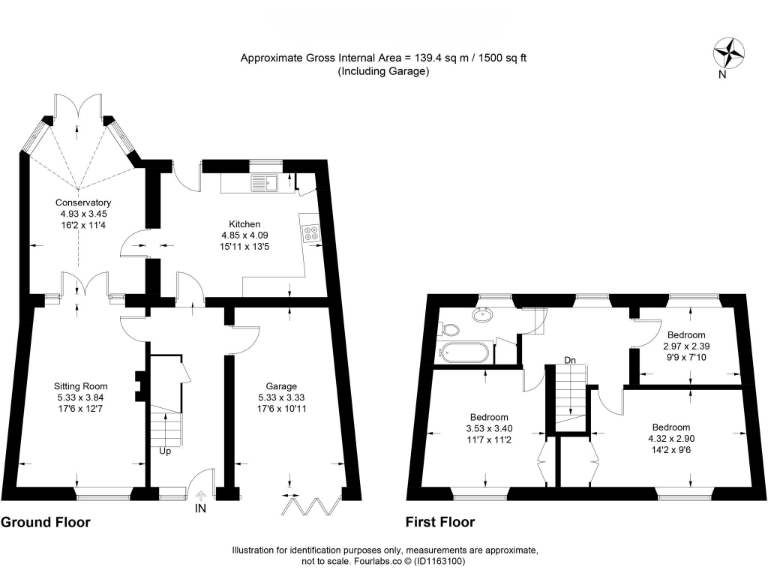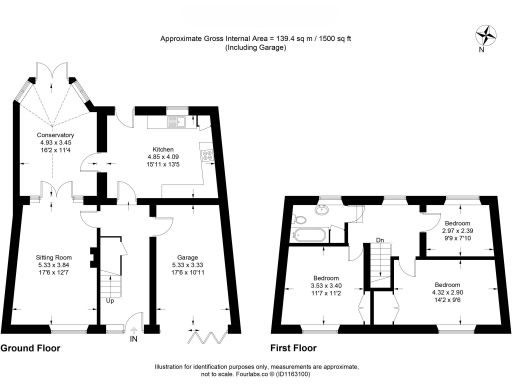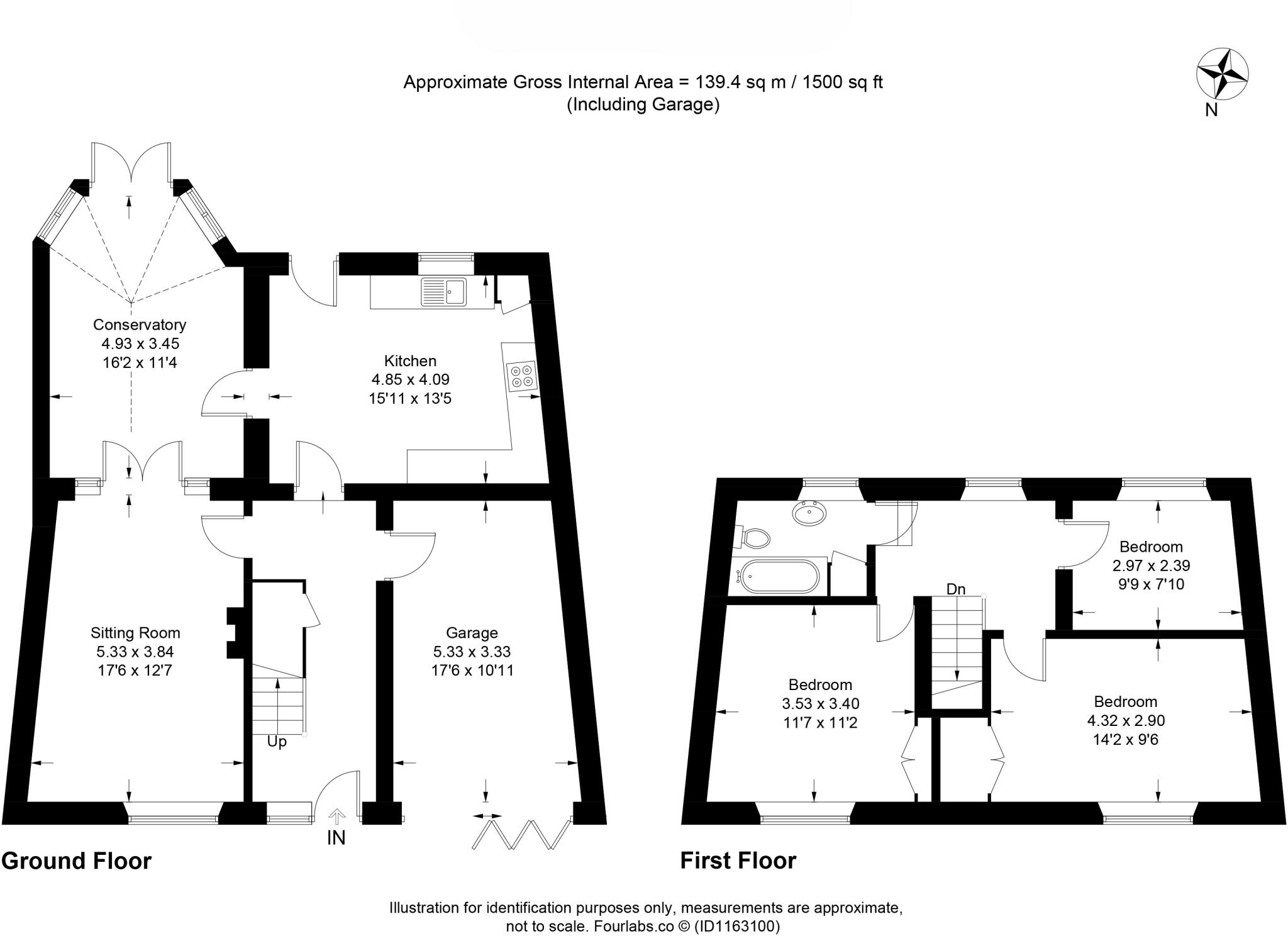Summary - LETTERBOX COTTAGE MEAD ROAD BARFORD ST JOHN BANBURY OX15 0PW
3 bed 1 bath Semi-Detached
South-facing garden and huge plot ideal for family living.
South-facing rear garden with panoramic open-field views
Integral garage plus on-street parking and huge private plot
Circa 1,500 sq ft across multiple storeys, three bedrooms
Character features: stone fireplace, exposed stonework, orangery
Oil-fired boiler and radiators (some electric heating reported)
Cavity walls likely uninsulated — energy improvements advisable
Very slow broadband speeds; not ideal for heavy remote working
Single bathroom; modernisation and maintenance likely needed
Set on a huge private plot in the sought-after villages of Barford St John and Barford St Michael, this three-bedroom semi-detached stone cottage offers a rare rural position with uninterrupted field views from the rear. The sitting room’s open stone fireplace, adjoining orangery and south-facing garden create an appealing, sunlit living arrangement for families who value outdoor space and village life.
The house provides around 1,500 sq ft over multiple levels, with an integral garage and useful conservatory/orangery that links indoor and outdoor living. Built originally in the late 1960s–1970s but retaining period stone character, the property will suit buyers looking for a roomy family home or those seeking countryside lifestyle close to Banbury and nearby village amenities.
Practical considerations are clear: heating is oil-fired via a boiler and radiators (some electric heating is also reported), and the property uses private drainage. Walls are cavity-built with assumed no insulation, and broadband speeds in the area are very slow — important for home workers. There is a single family bathroom and some maintenance/modernisation may be desired to update services and improve energy efficiency.
Overall, this is a character-filled rural home offering scope to personalise and improve. Buyers after generous outdoor space, a garage and strong village community will find this an attractive proposition, while those prioritising fast connectivity or high energy efficiency should factor in upgrade costs.
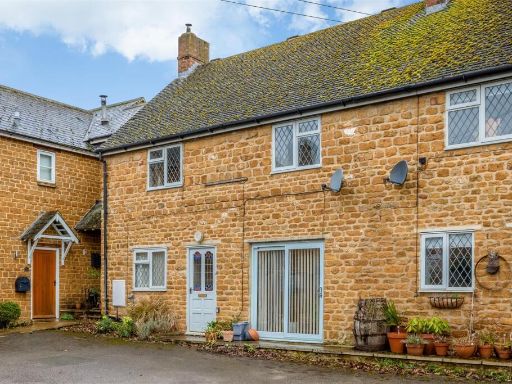 3 bedroom terraced house for sale in The Potteries, Barford St. Michael, OX15 — £300,000 • 3 bed • 1 bath • 1052 ft²
3 bedroom terraced house for sale in The Potteries, Barford St. Michael, OX15 — £300,000 • 3 bed • 1 bath • 1052 ft²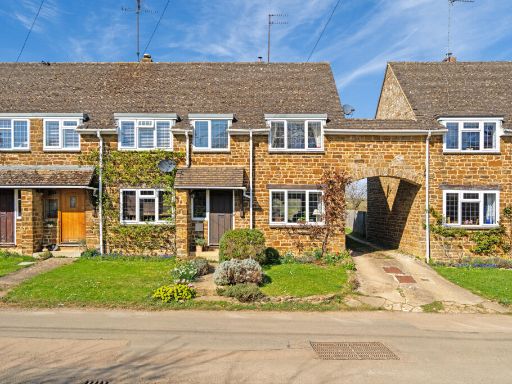 3 bedroom semi-detached house for sale in Lower Street, Barford St. Michael, OX15 — £395,000 • 3 bed • 1 bath • 861 ft²
3 bedroom semi-detached house for sale in Lower Street, Barford St. Michael, OX15 — £395,000 • 3 bed • 1 bath • 861 ft² 3 bedroom cottage for sale in The Potteries, Barford St Michael, OX15 — £305,000 • 3 bed • 1 bath • 864 ft²
3 bedroom cottage for sale in The Potteries, Barford St Michael, OX15 — £305,000 • 3 bed • 1 bath • 864 ft²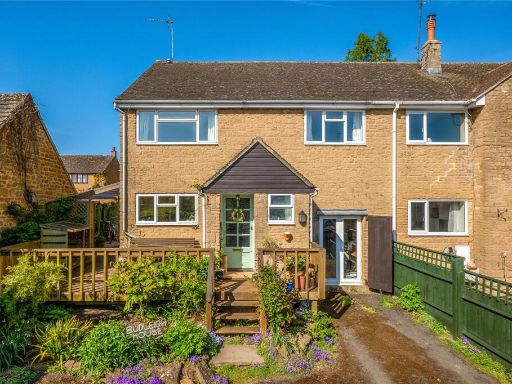 4 bedroom semi-detached house for sale in The Green, Barford St Michael, Banbury, OX15 — £425,000 • 4 bed • 1 bath • 1318 ft²
4 bedroom semi-detached house for sale in The Green, Barford St Michael, Banbury, OX15 — £425,000 • 4 bed • 1 bath • 1318 ft²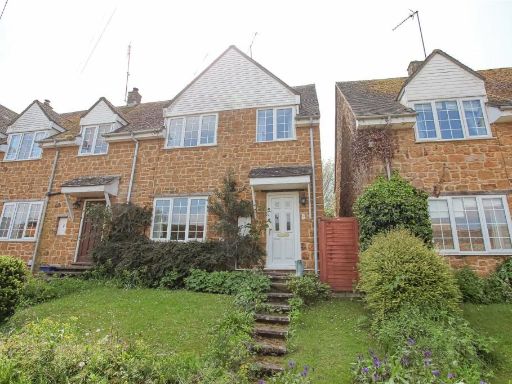 3 bedroom end of terrace house for sale in Church Street, Barford St. Michael, Banbury, OX15 0UA, OX15 — £325,000 • 3 bed • 1 bath • 951 ft²
3 bedroom end of terrace house for sale in Church Street, Barford St. Michael, Banbury, OX15 0UA, OX15 — £325,000 • 3 bed • 1 bath • 951 ft²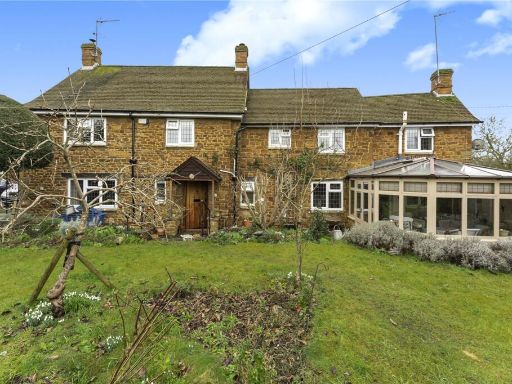 2 bedroom detached house for sale in Church Lane, Adderbury, Banbury, OX17 — £750,000 • 2 bed • 2 bath • 1682 ft²
2 bedroom detached house for sale in Church Lane, Adderbury, Banbury, OX17 — £750,000 • 2 bed • 2 bath • 1682 ft²