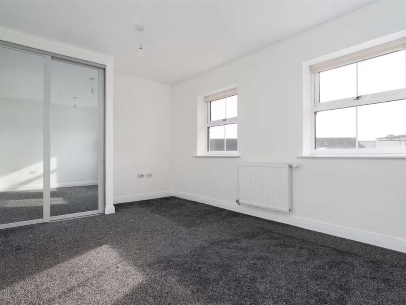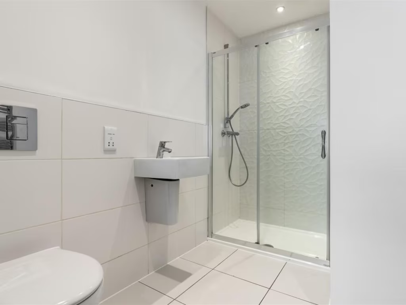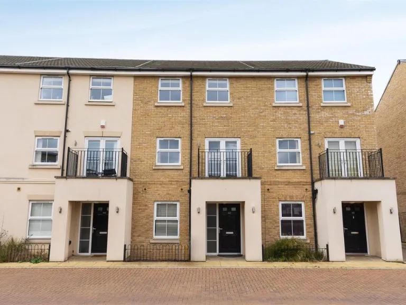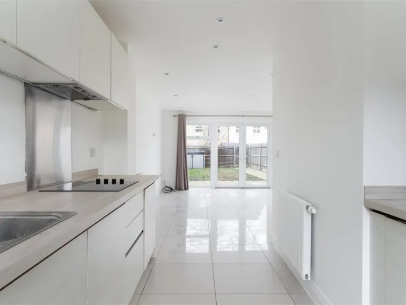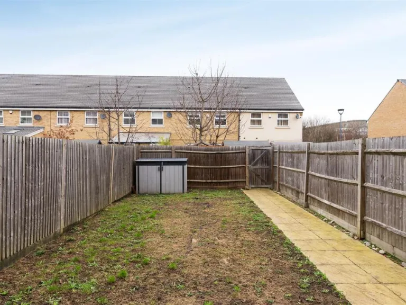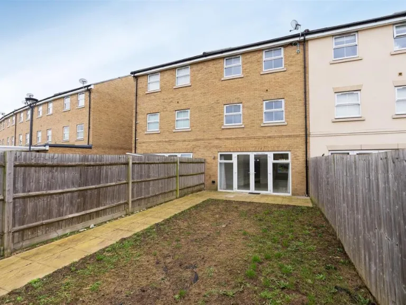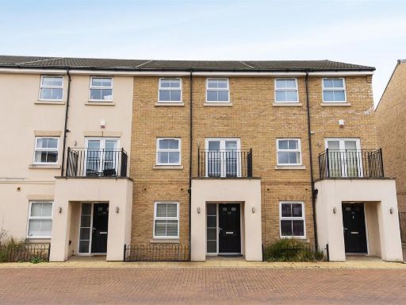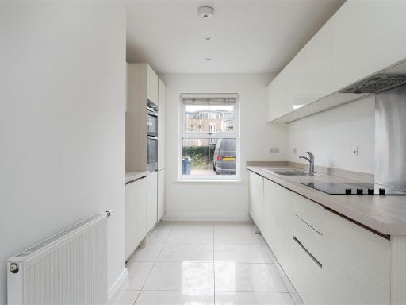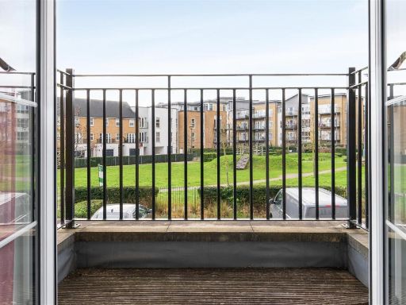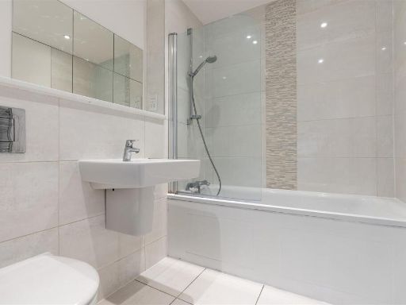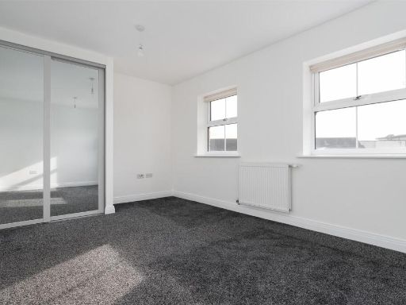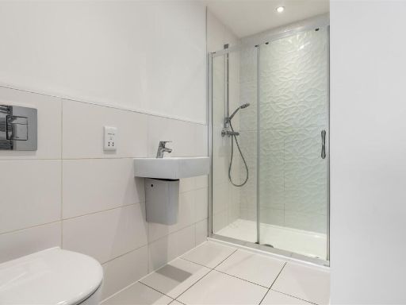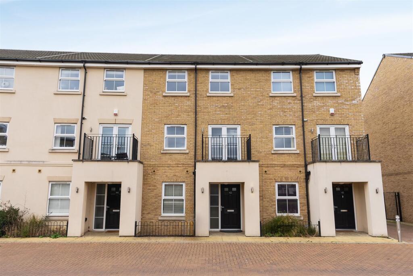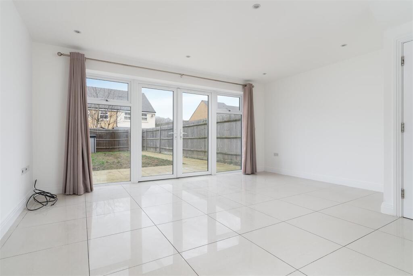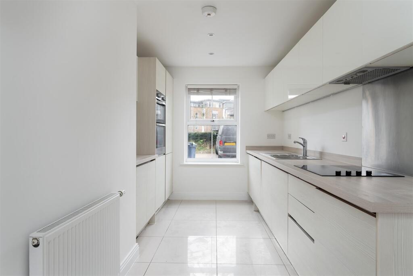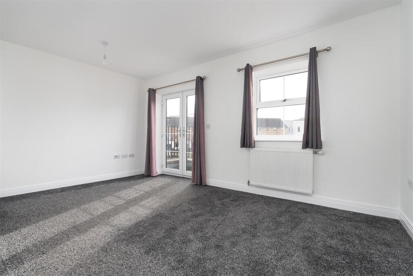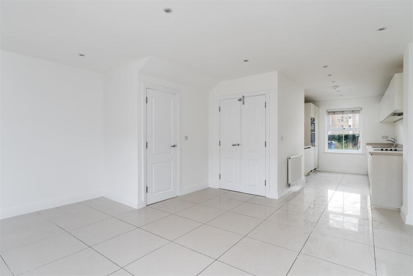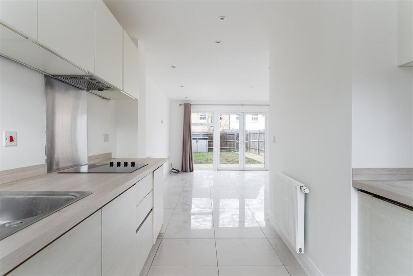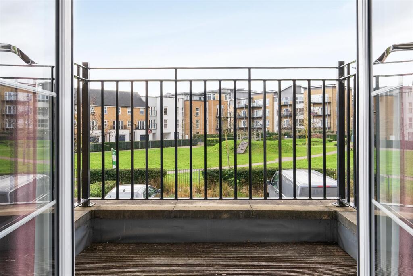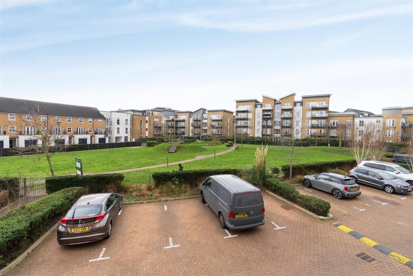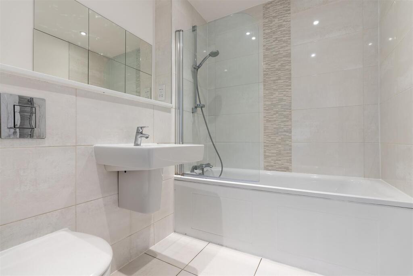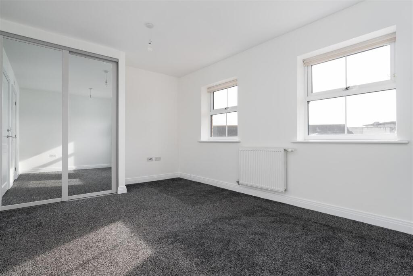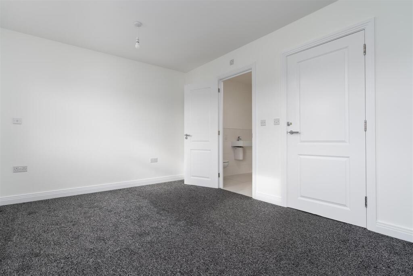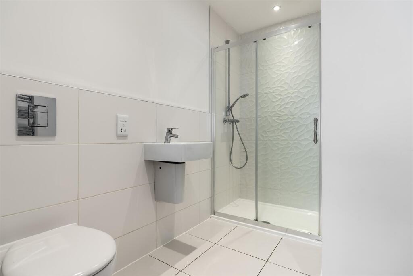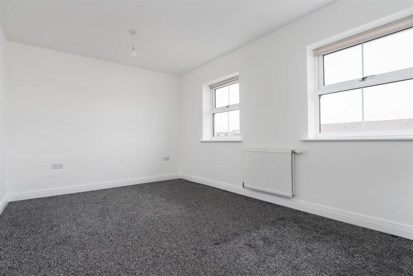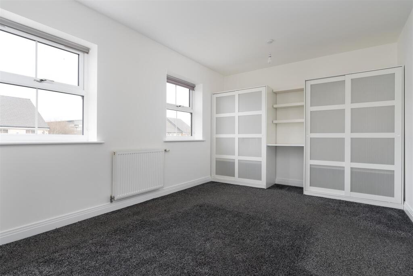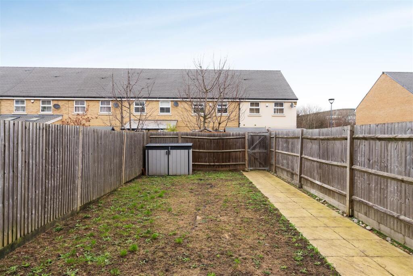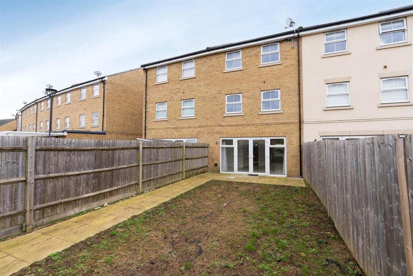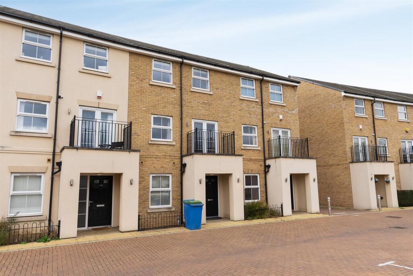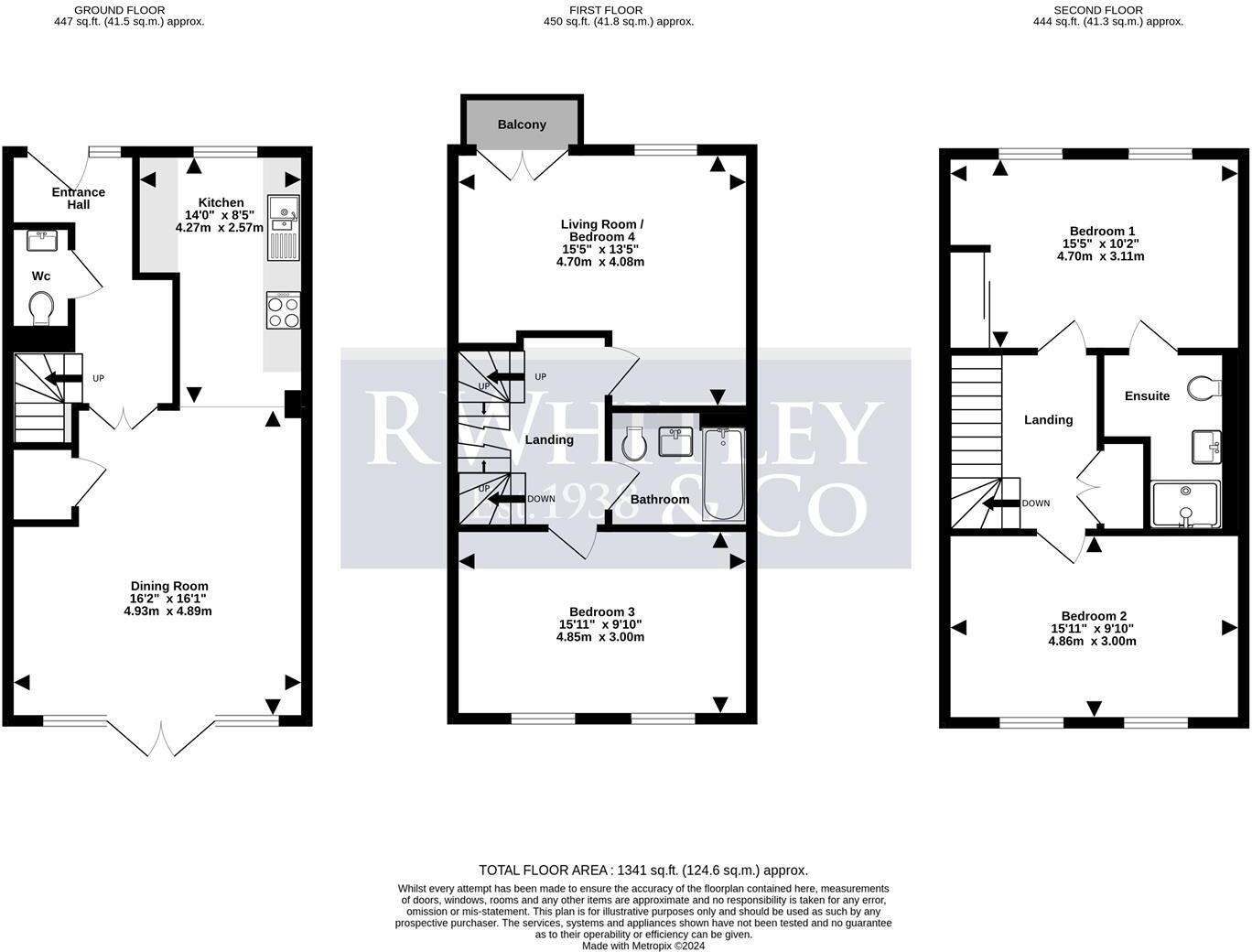Summary - 42, Autumn Way, WEST DRAYTON UB7 9GE
4 bed 2 bath Town House
Three-storey contemporary property with balcony, parking and easy Elizabeth Line access.
- Approximately 1,341 sq ft across three floors, flexible 3/4 double bedrooms
- Principal bedroom with fitted wardrobes and en-suite shower room
- Bright kitchen/dining room with integrated appliances and garden access
- Balcony off first-floor reception with views over communal grounds
- Two allocated off-street parking spaces included
- Communal district boiler heating; buyers should note centralised system
- Annual estate rentcharge £542.62; council tax band F (expensive)
- Small rear garden, mainly paved with scope for low-maintenance lawn
Set within the sought-after Drayton Garden Village, this three-storey residence offers well-planned living across approximately 1,341 sq ft. The ground floor opens to an inviting entrance hall, cloakroom and a bright kitchen/dining room with integrated appliances and direct garden access — an easy layout for family living and entertaining. The first-floor reception can double as a fourth bedroom and opens onto a balcony with views over the communal grounds. The top floor houses the principal bedroom with fitted wardrobes and en-suite shower, plus a further double bedroom and handy storage.
Practical details are straightforward: the property is freehold, EPC B rated, chain-free and includes two allocated parking spaces. Heating and hot water are supplied from a communal district boiler; buyers should note this communal heating arrangement and the modest annual estate rentcharge of £542.62 for upkeep. The rear garden is enclosed and mainly paved with room to lay lawn for low-maintenance outdoor space.
Location is a clear strength for commuting families. The town centre and Elizabeth Line are within walking distance, with local shops, buses, and easy road links to Heathrow, Stockley Park and Uxbridge. Local schools include West Drayton Academy (Good) and nearby secondary and primary options — several with mixed Ofsted outcomes, so check catchment details.
This is a practical family home with flexible accommodation and sensible running costs for its size, but it suits buyers who are comfortable with communal heating, an estate rentcharge and a modest plot. The layout and square footage present immediate live-in comfort and straightforward potential for cosmetic updates where desired.
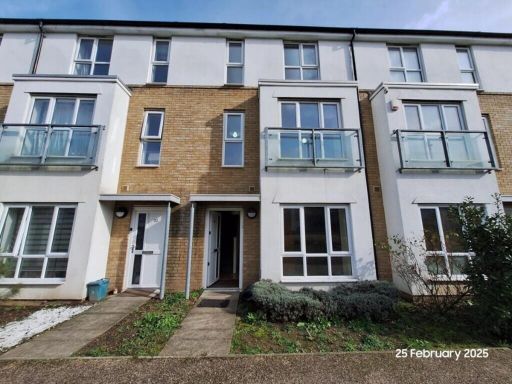 4 bedroom terraced house for sale in Spring Promenade, West Drayton, UB7 — £590,000 • 4 bed • 2 bath • 1280 ft²
4 bedroom terraced house for sale in Spring Promenade, West Drayton, UB7 — £590,000 • 4 bed • 2 bath • 1280 ft²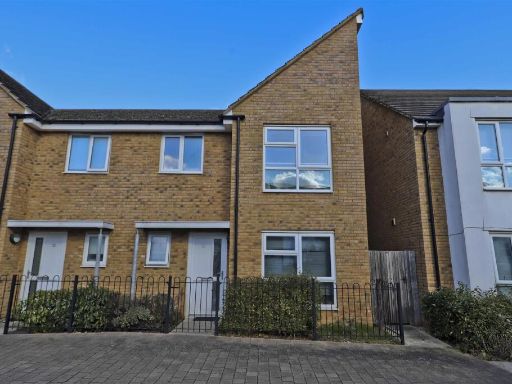 4 bedroom semi-detached house for sale in Four Seasons Terrace , West Drayton, UB7 — £585,000 • 4 bed • 2 bath • 1173 ft²
4 bedroom semi-detached house for sale in Four Seasons Terrace , West Drayton, UB7 — £585,000 • 4 bed • 2 bath • 1173 ft²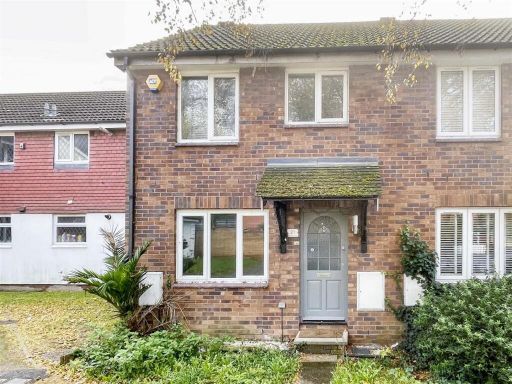 3 bedroom house for sale in Peplow Close, Yiewsley, West Drayton, UB7 — £475,000 • 3 bed • 1 bath • 665 ft²
3 bedroom house for sale in Peplow Close, Yiewsley, West Drayton, UB7 — £475,000 • 3 bed • 1 bath • 665 ft²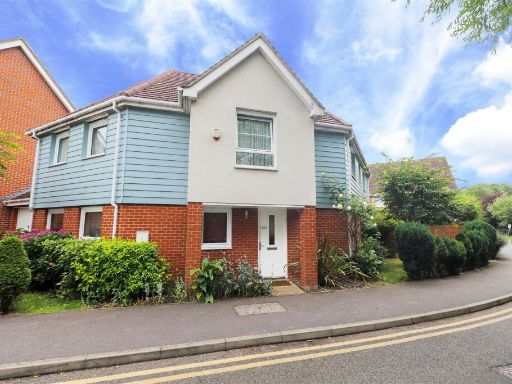 4 bedroom detached house for sale in Wraysbury Drive, Yiewsley, West Drayton, UB7 — £675,000 • 4 bed • 3 bath • 1706 ft²
4 bedroom detached house for sale in Wraysbury Drive, Yiewsley, West Drayton, UB7 — £675,000 • 4 bed • 3 bath • 1706 ft²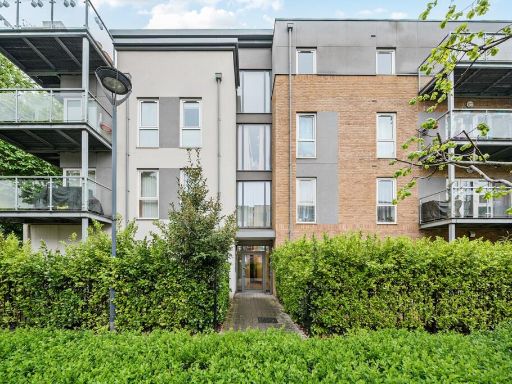 3 bedroom flat for sale in Wintergreen Boulevard, West Drayton, UB7 — £430,000 • 3 bed • 2 bath • 1047 ft²
3 bedroom flat for sale in Wintergreen Boulevard, West Drayton, UB7 — £430,000 • 3 bed • 2 bath • 1047 ft²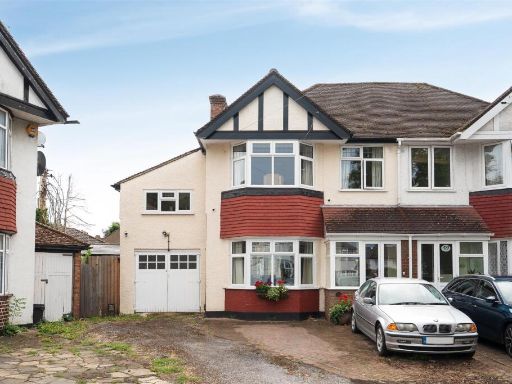 4 bedroom semi-detached house for sale in Drayton Gardens, West Drayton, UB7 — £660,000 • 4 bed • 1 bath • 1034 ft²
4 bedroom semi-detached house for sale in Drayton Gardens, West Drayton, UB7 — £660,000 • 4 bed • 1 bath • 1034 ft²








