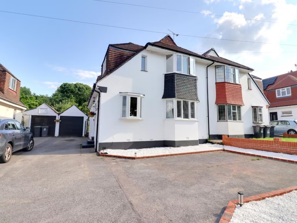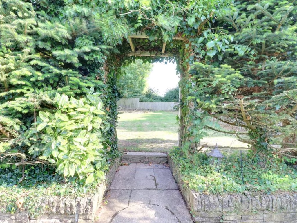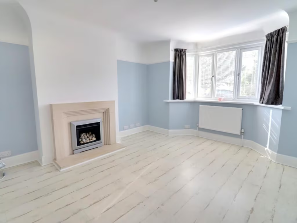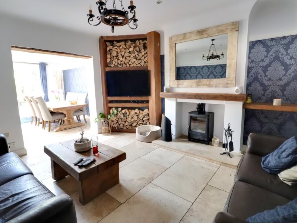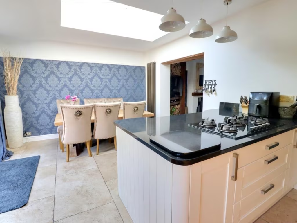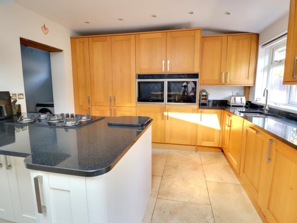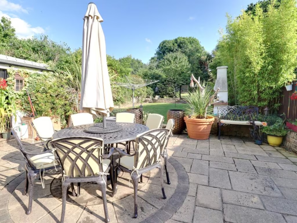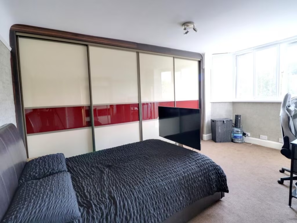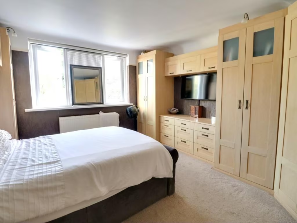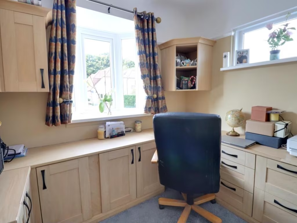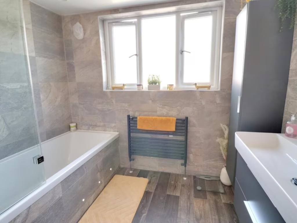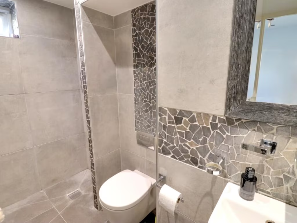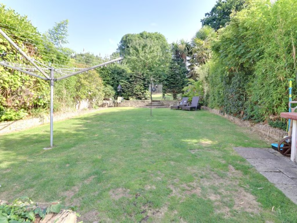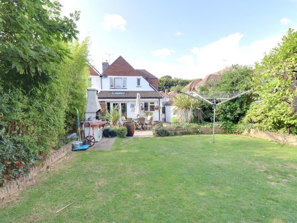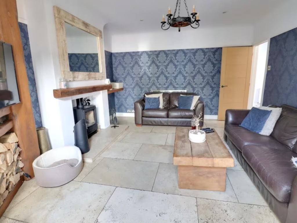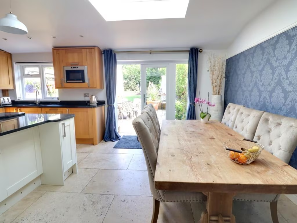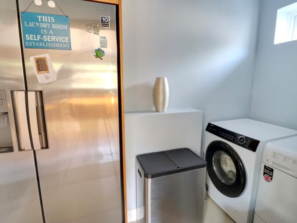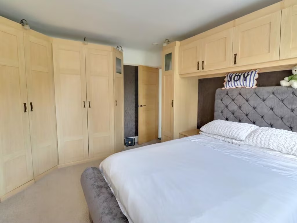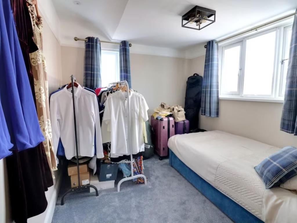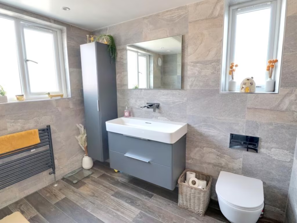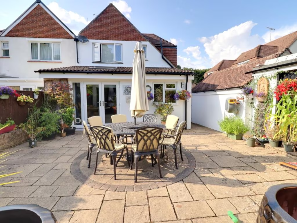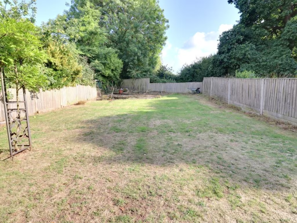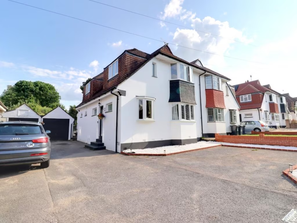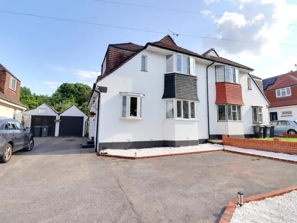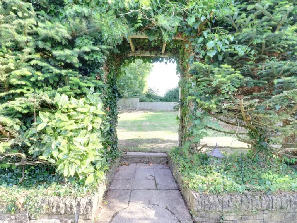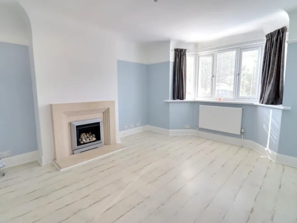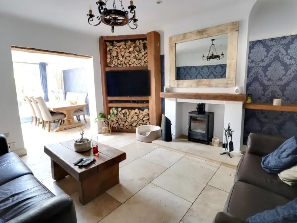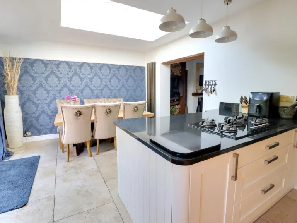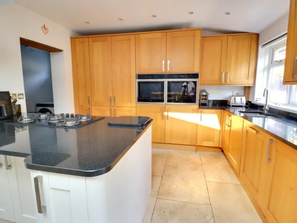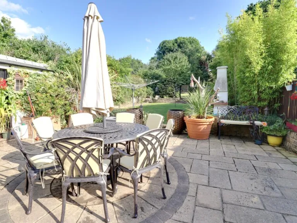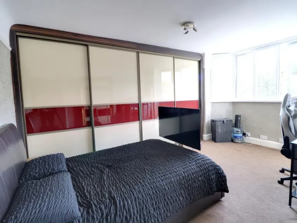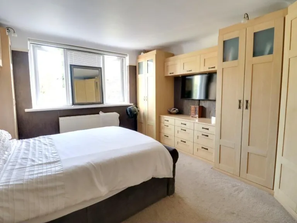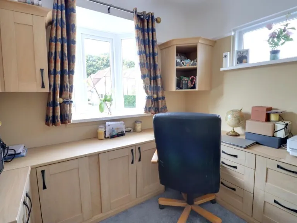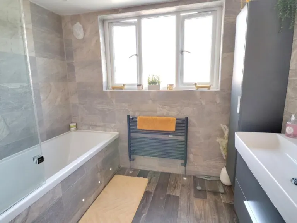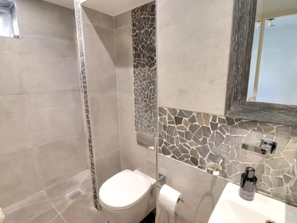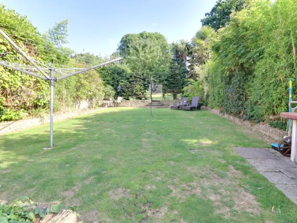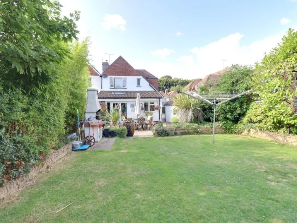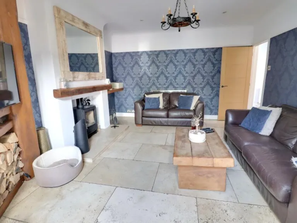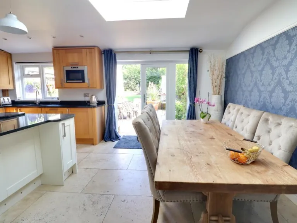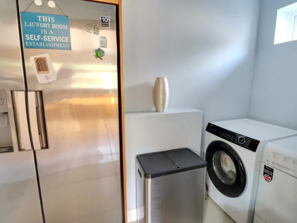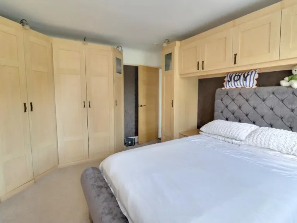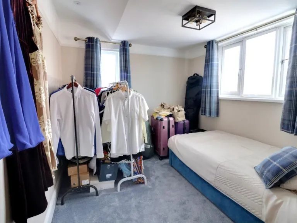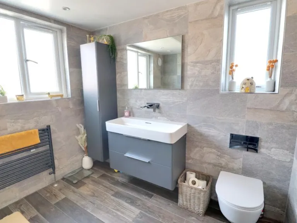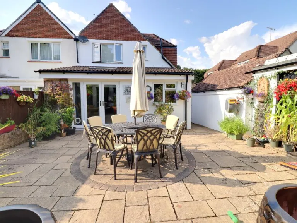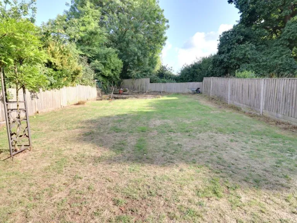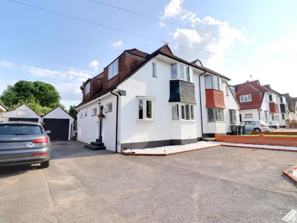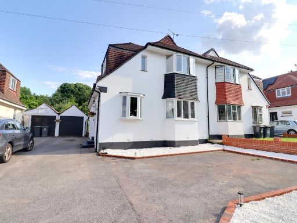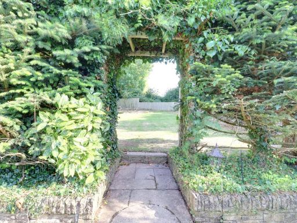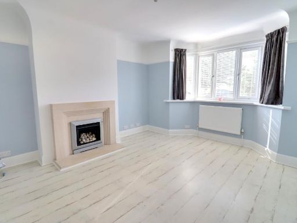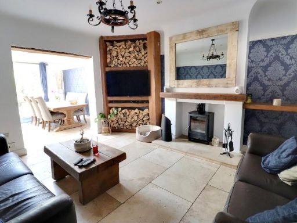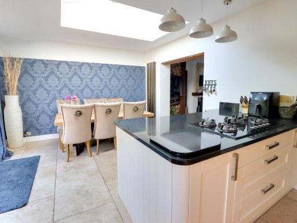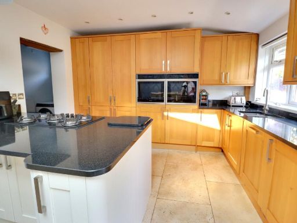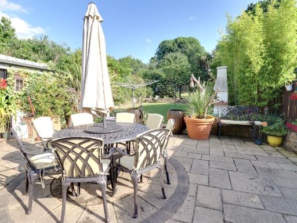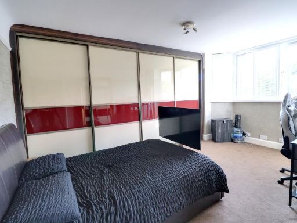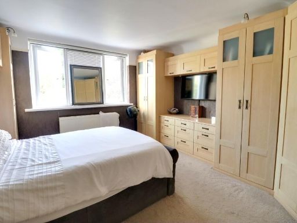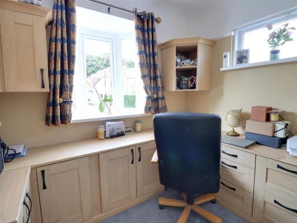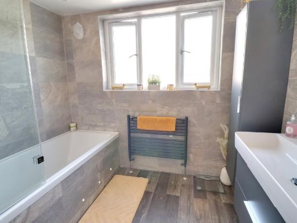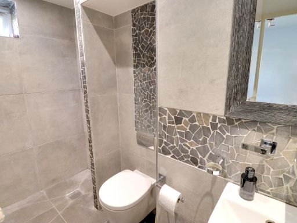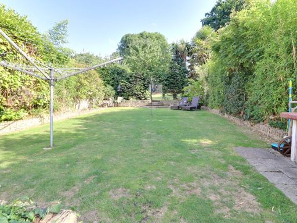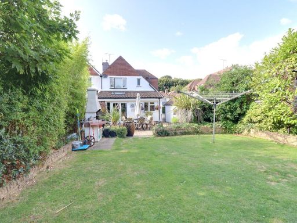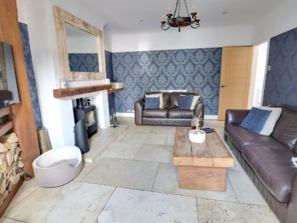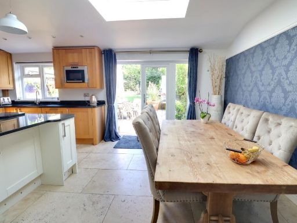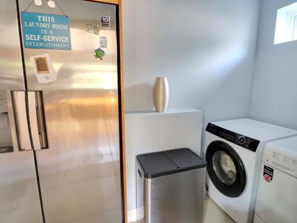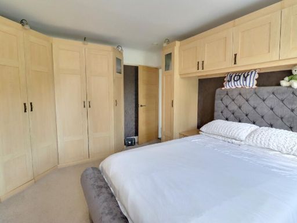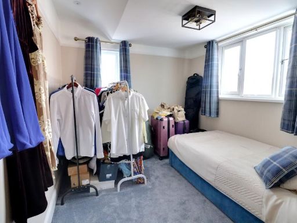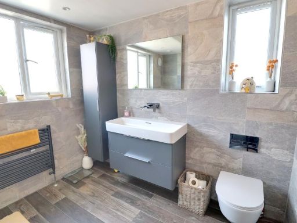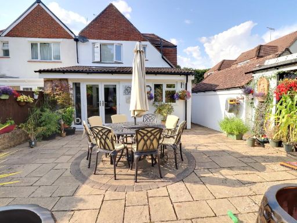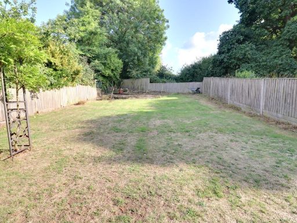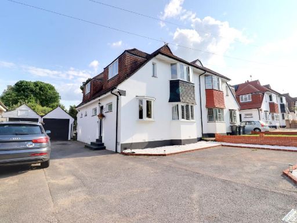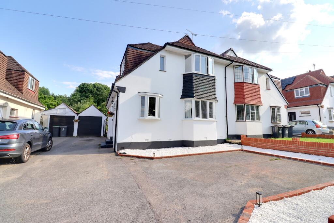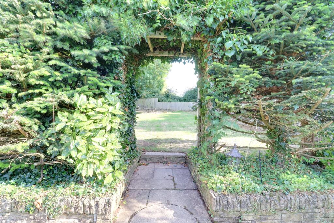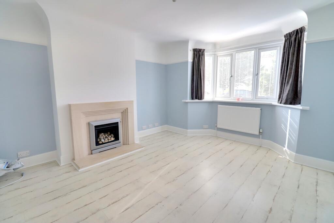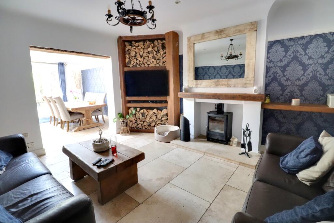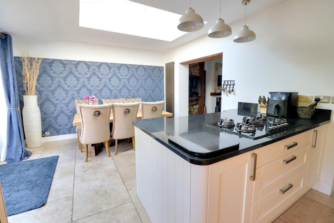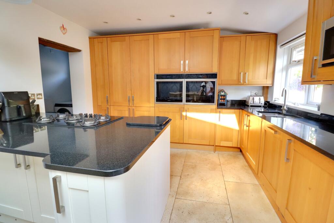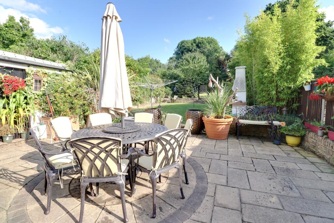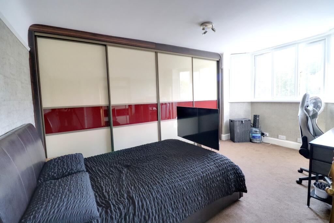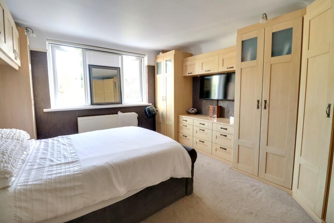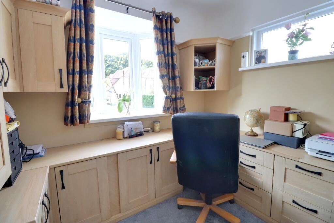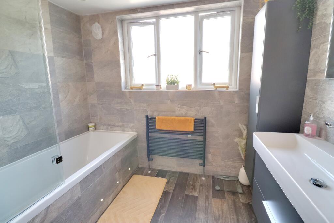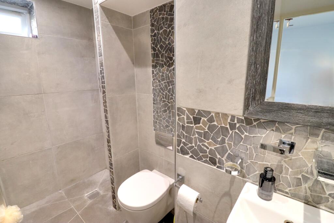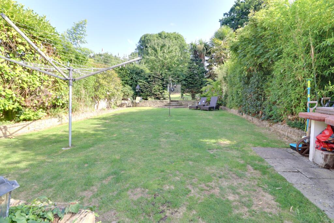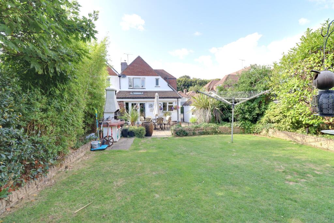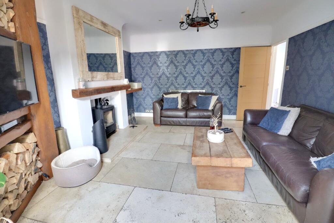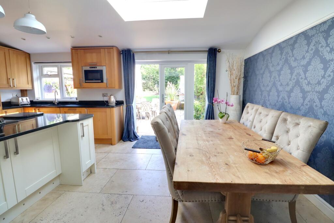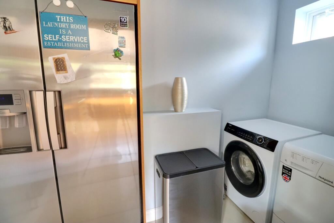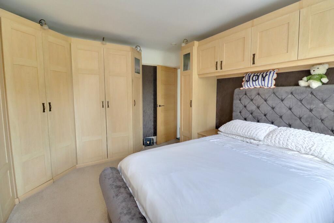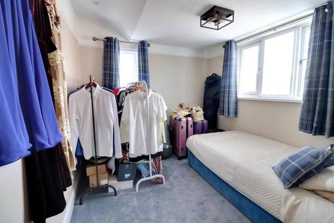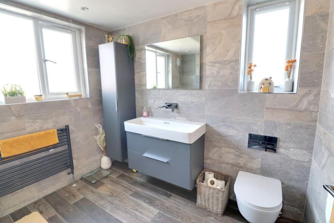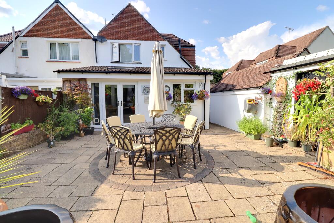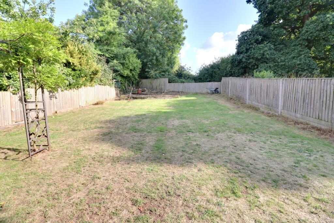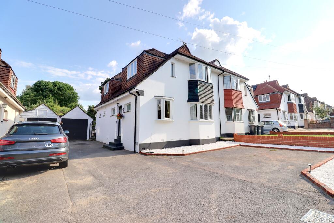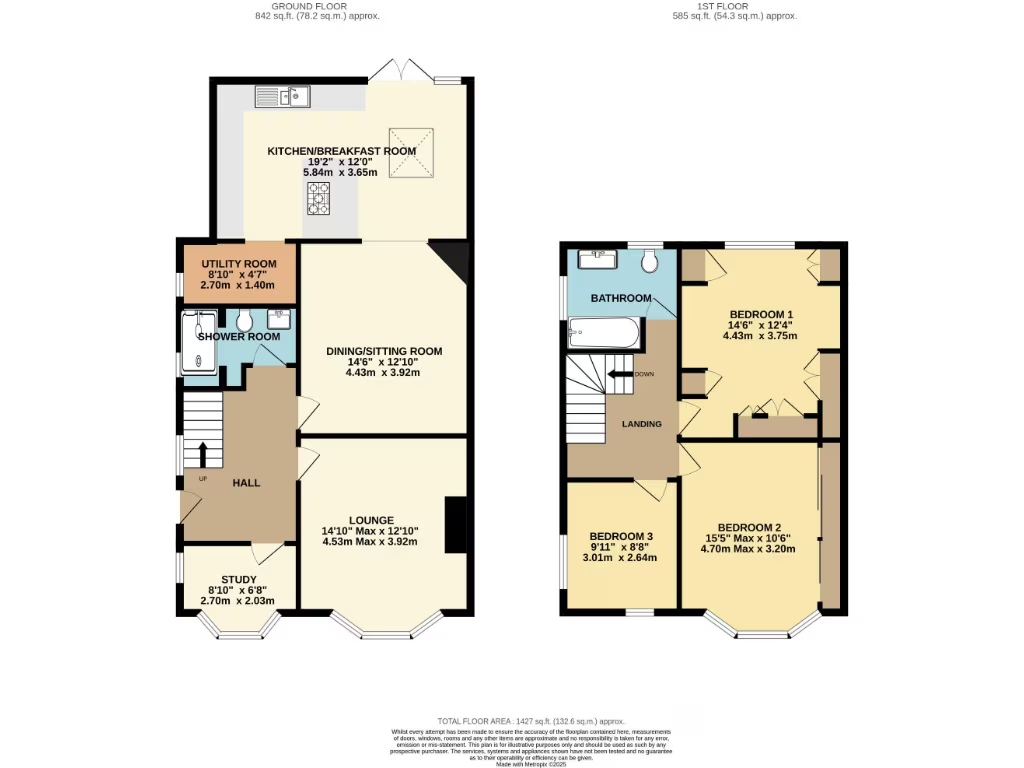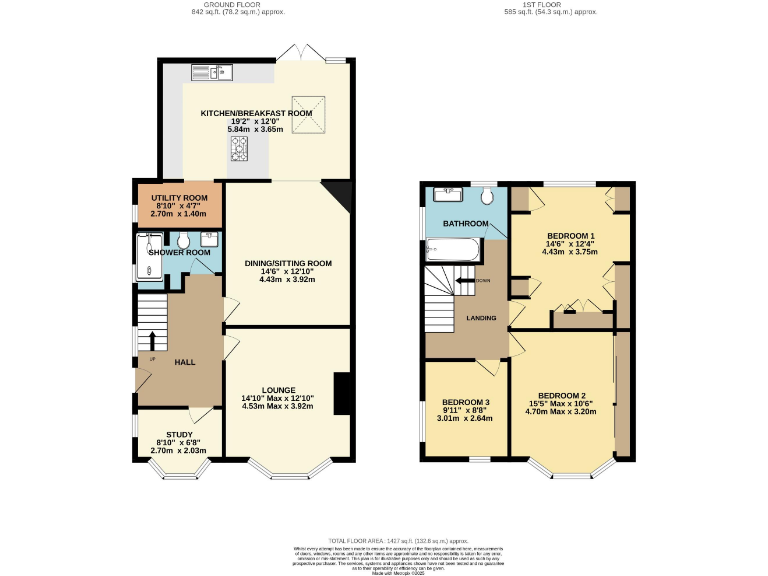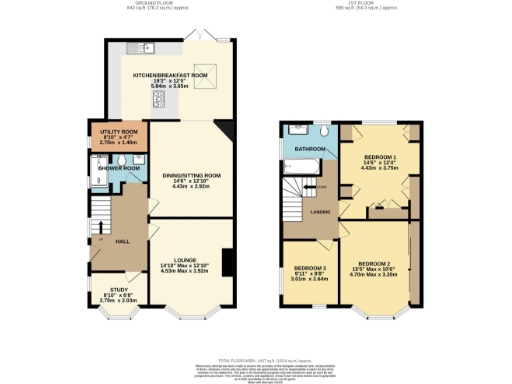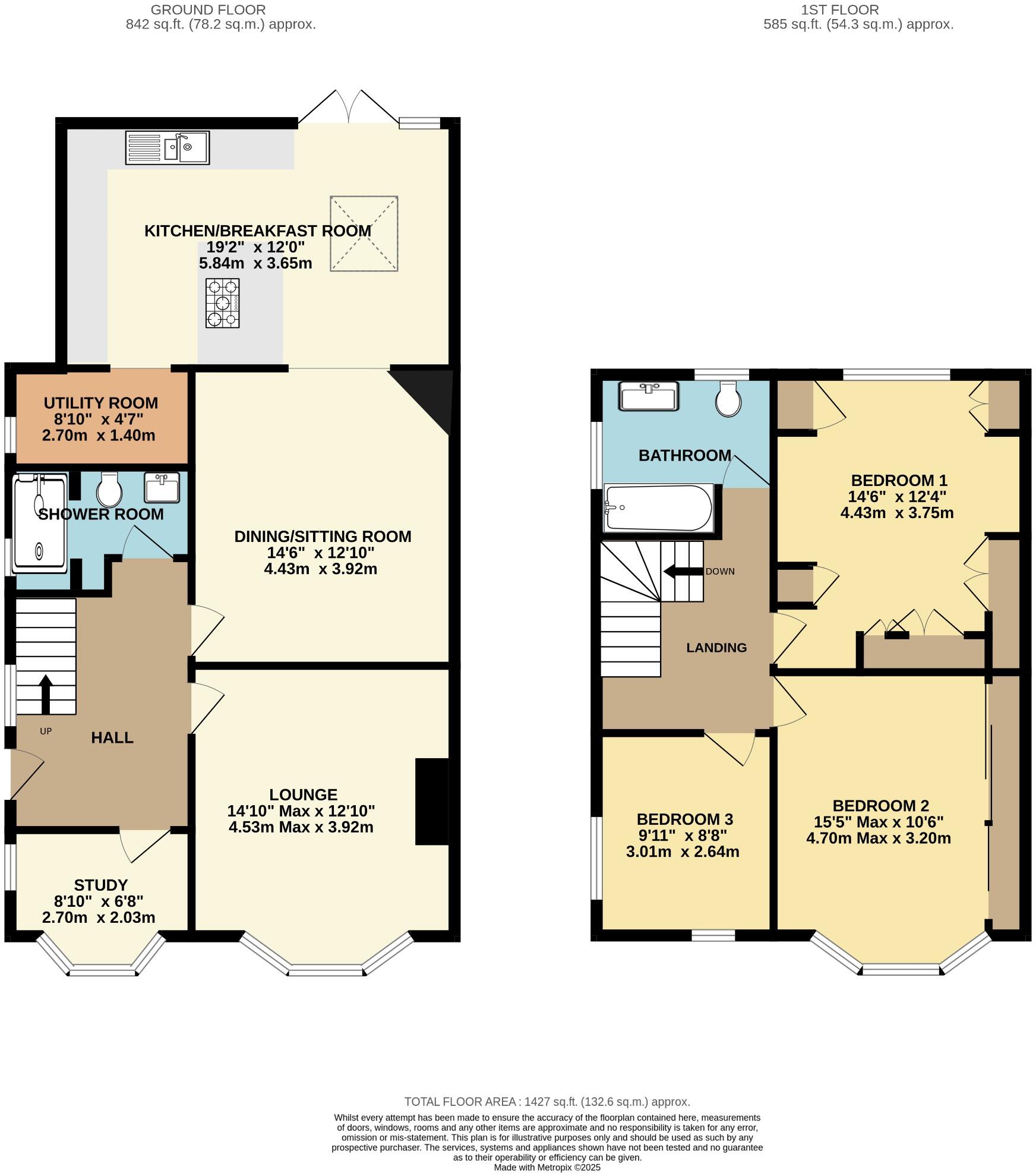Summary - 106 THE DALE WATERLOOVILLE PO7 5DF
3 bed 2 bath Semi-Detached
Extended three-double-bedroom character home with large south-facing garden and garage.
- Three double bedrooms and separate study ideal for family or home working
- Large extended kitchen/breakfast room with granite island and integrated appliances
- South-facing, private rear garden with patio, lawn and brick-built BBQ
- Off-street parking for 3–4 cars plus garage with power and lighting
- Ground-floor shower room plus first-floor bathroom; convenient family layout
- Council Tax Band E (above average) and EPC rating D — energy improvements possible
- Substantial 1930s character home with bay windows and log burner
- Large overall size (1,427 sq ft) but some areas may benefit from modernisation
A substantial, extended 1930s semi-detached home offering generous family living across 1,427 sq ft. The layout includes three double bedrooms, a front study, lounge with bay window, a dining/sitting room with log burner and an extended kitchen/breakfast room with granite surfaces, island hob and utility. A practical ground-floor shower room adds convenience for busy households.
The property sits on a large, south-facing rear garden that enjoys privacy, mature hedging and extensive lawn — ideal for children, gardening or entertaining. Off-street parking for three to four cars and a garage provide strong practical appeal. Local schooling is rated Good and the surrounding area is very affluent with low crime and good digital connectivity.
Buyers should note council tax is Band E and the current EPC is D. Constructed in the 1930–1949 period, the house retains period character but may benefit from ongoing modernisation in places to improve energy performance and long-term running costs. Freehold tenure and no flood risk are additional strengths.
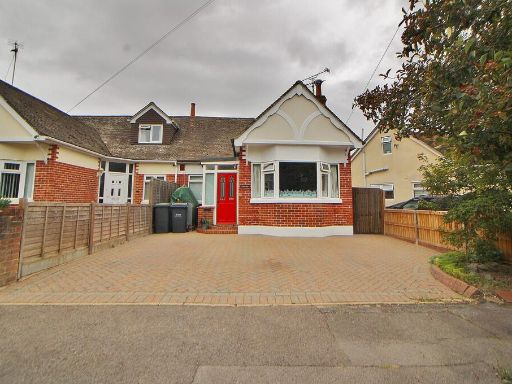 3 bedroom semi-detached bungalow for sale in Lone Valley, Widley, PO7 — £395,000 • 3 bed • 2 bath • 1341 ft²
3 bedroom semi-detached bungalow for sale in Lone Valley, Widley, PO7 — £395,000 • 3 bed • 2 bath • 1341 ft²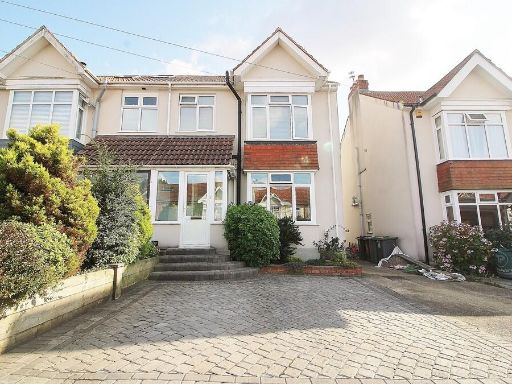 3 bedroom semi-detached house for sale in Hillside Avenue, Widley, PO7 — £420,000 • 3 bed • 1 bath • 969 ft²
3 bedroom semi-detached house for sale in Hillside Avenue, Widley, PO7 — £420,000 • 3 bed • 1 bath • 969 ft²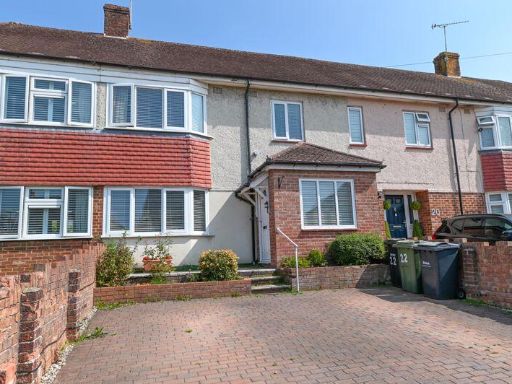 3 bedroom terraced house for sale in Serpentine Road, Widley, PO7 — £325,000 • 3 bed • 1 bath • 1389 ft²
3 bedroom terraced house for sale in Serpentine Road, Widley, PO7 — £325,000 • 3 bed • 1 bath • 1389 ft²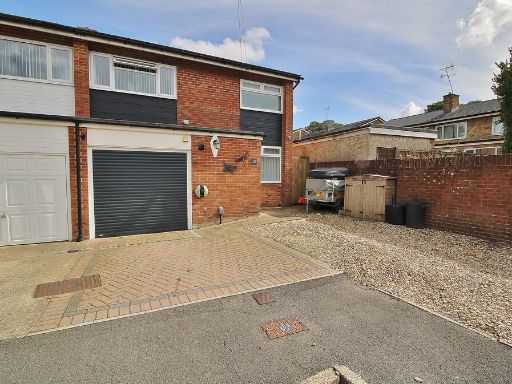 3 bedroom semi-detached house for sale in Greenlea Close, Widley, PO7 — £390,000 • 3 bed • 1 bath • 856 ft²
3 bedroom semi-detached house for sale in Greenlea Close, Widley, PO7 — £390,000 • 3 bed • 1 bath • 856 ft²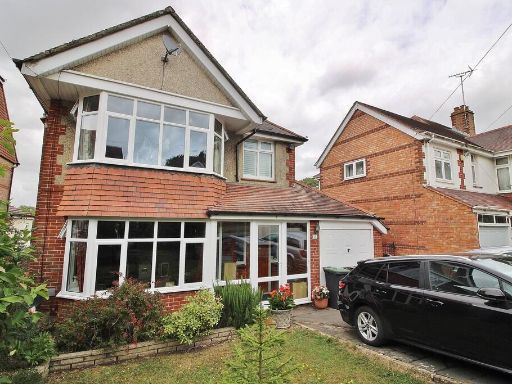 3 bedroom detached house for sale in The Brow, Widley, PO7 — £575,000 • 3 bed • 2 bath • 1572 ft²
3 bedroom detached house for sale in The Brow, Widley, PO7 — £575,000 • 3 bed • 2 bath • 1572 ft²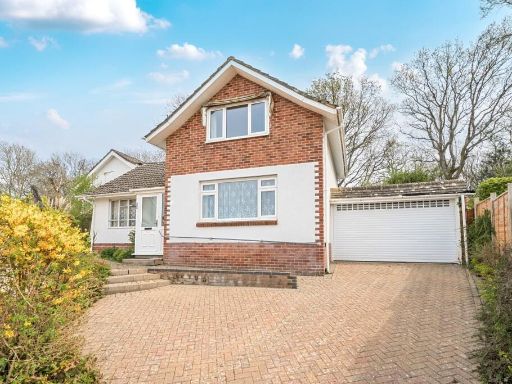 4 bedroom detached house for sale in The Rise, Waterlooville, Hampshire, PO7 — £600,000 • 4 bed • 1 bath • 1678 ft²
4 bedroom detached house for sale in The Rise, Waterlooville, Hampshire, PO7 — £600,000 • 4 bed • 1 bath • 1678 ft²