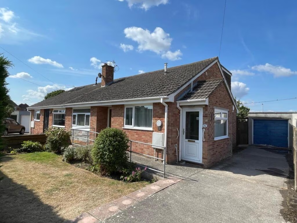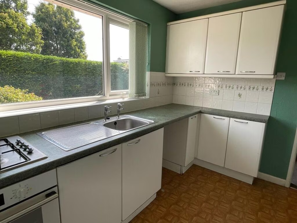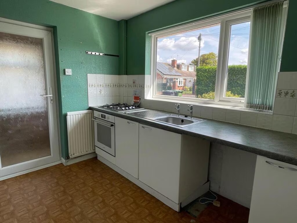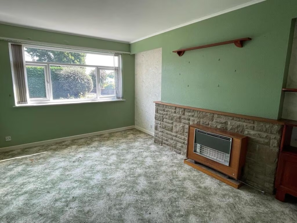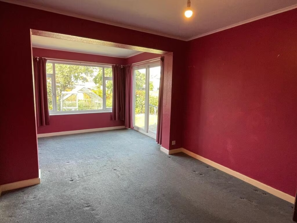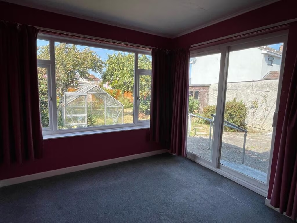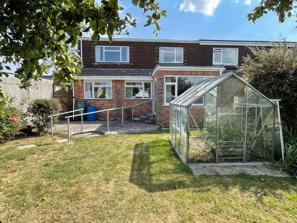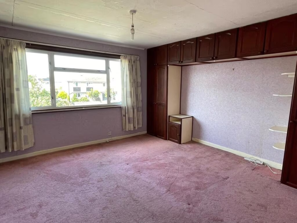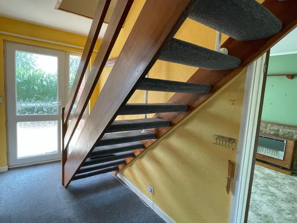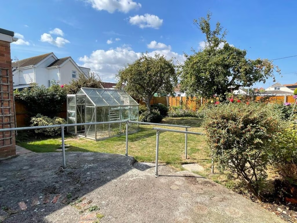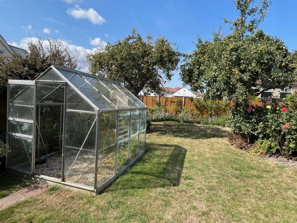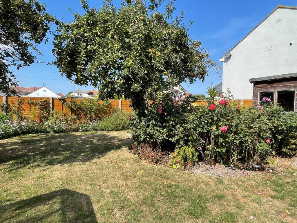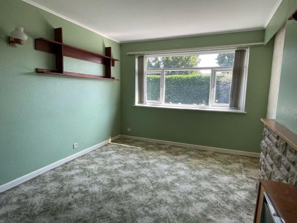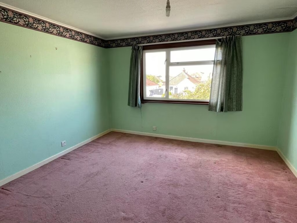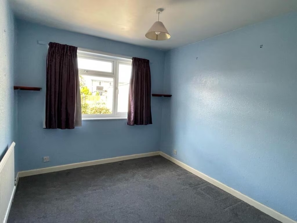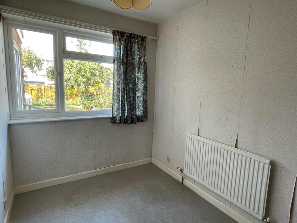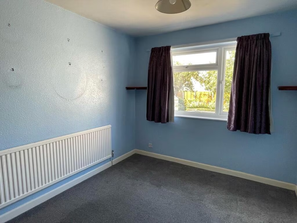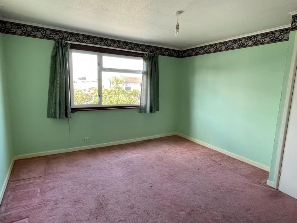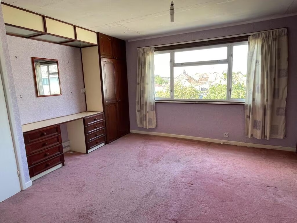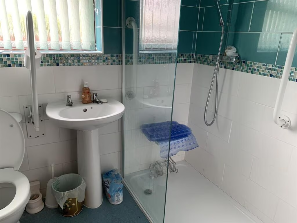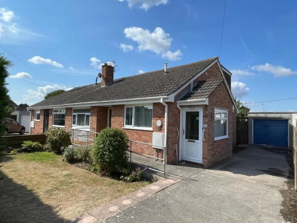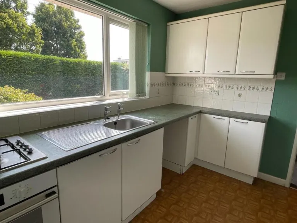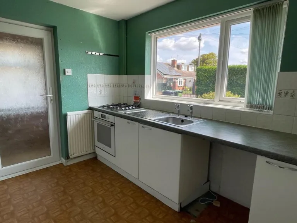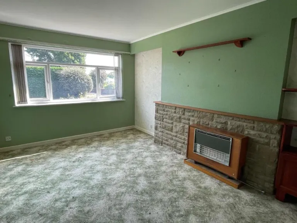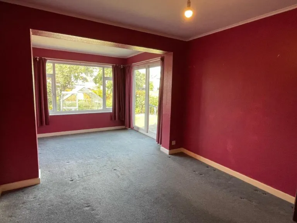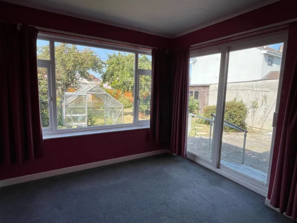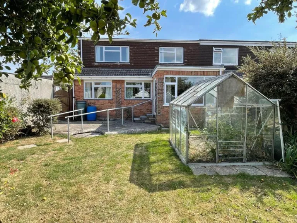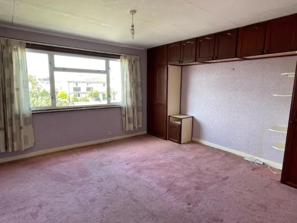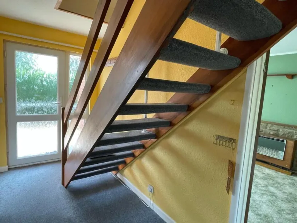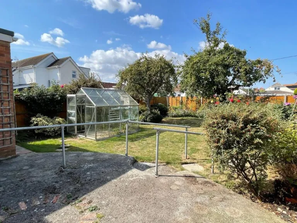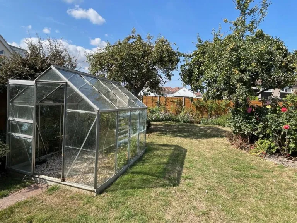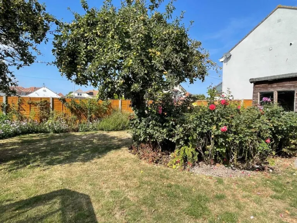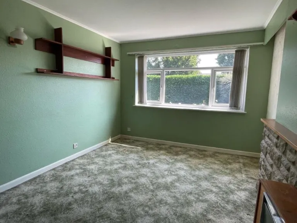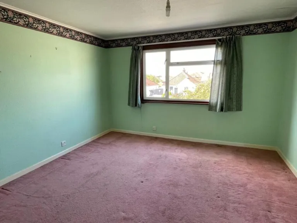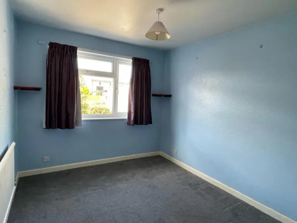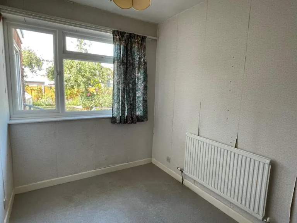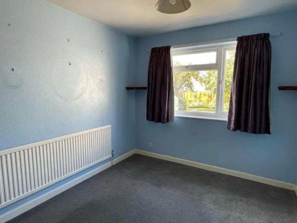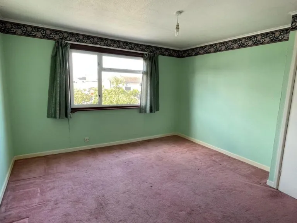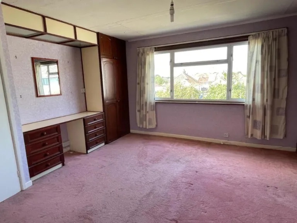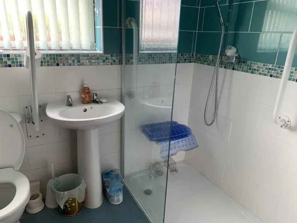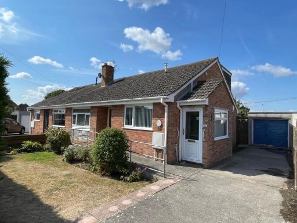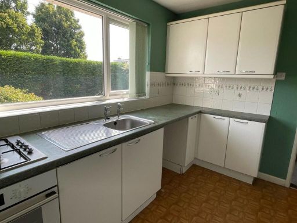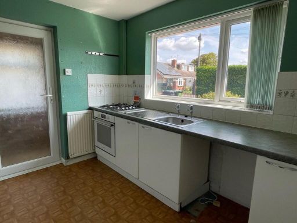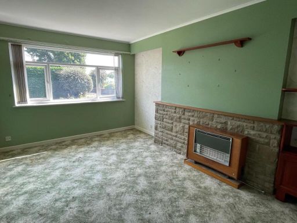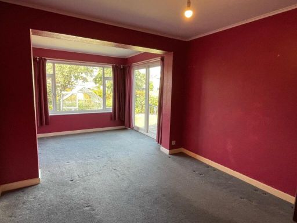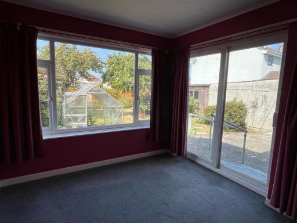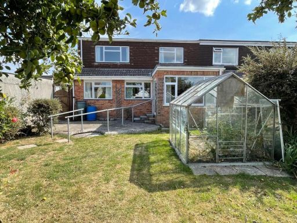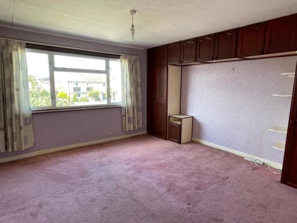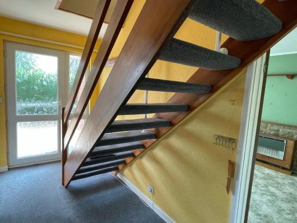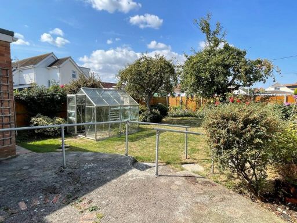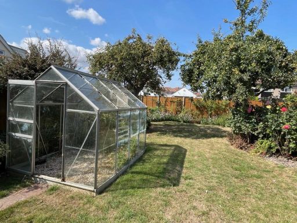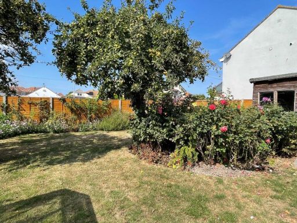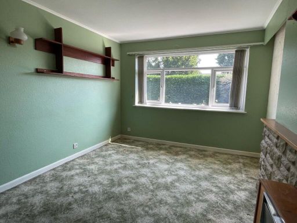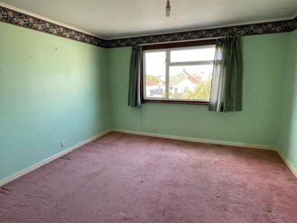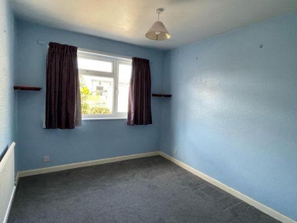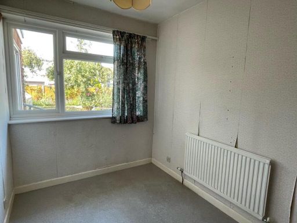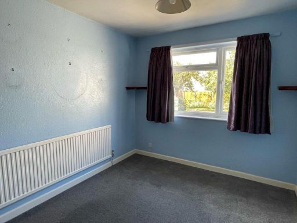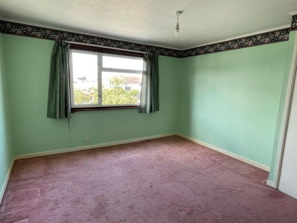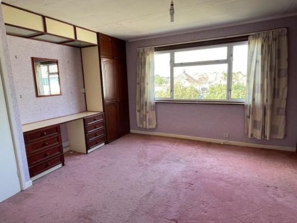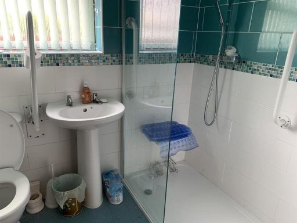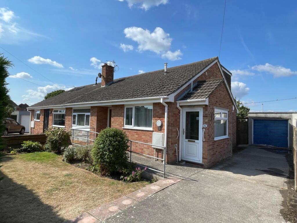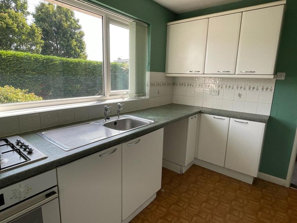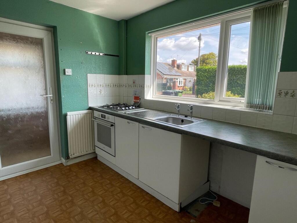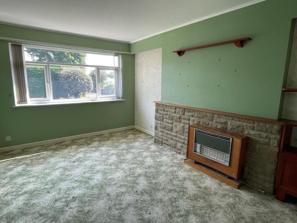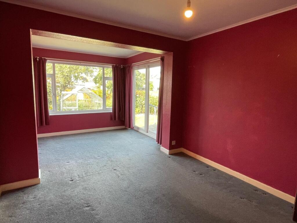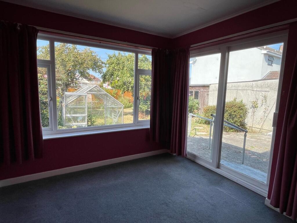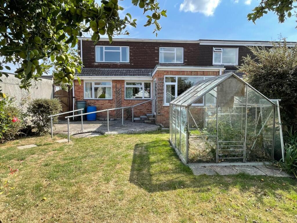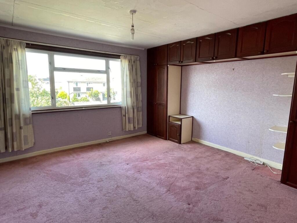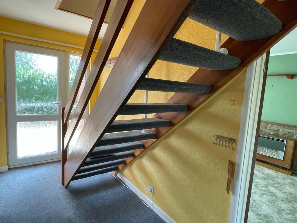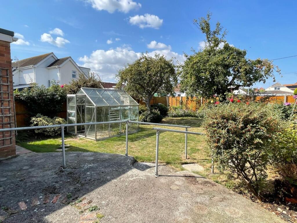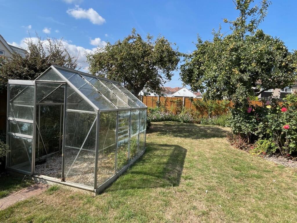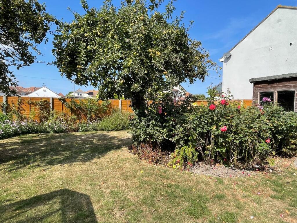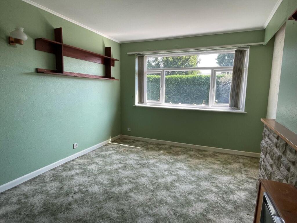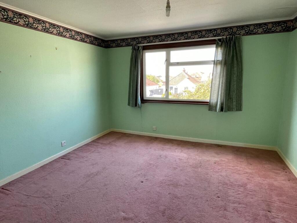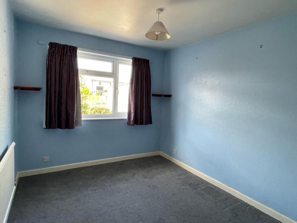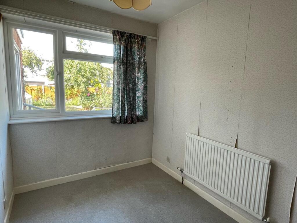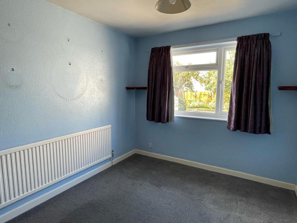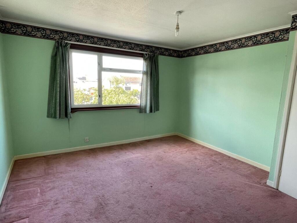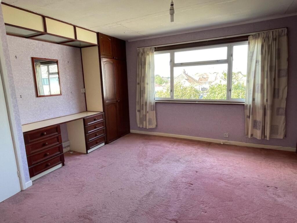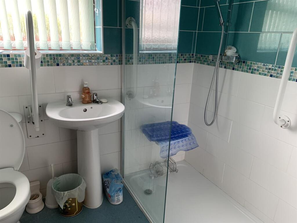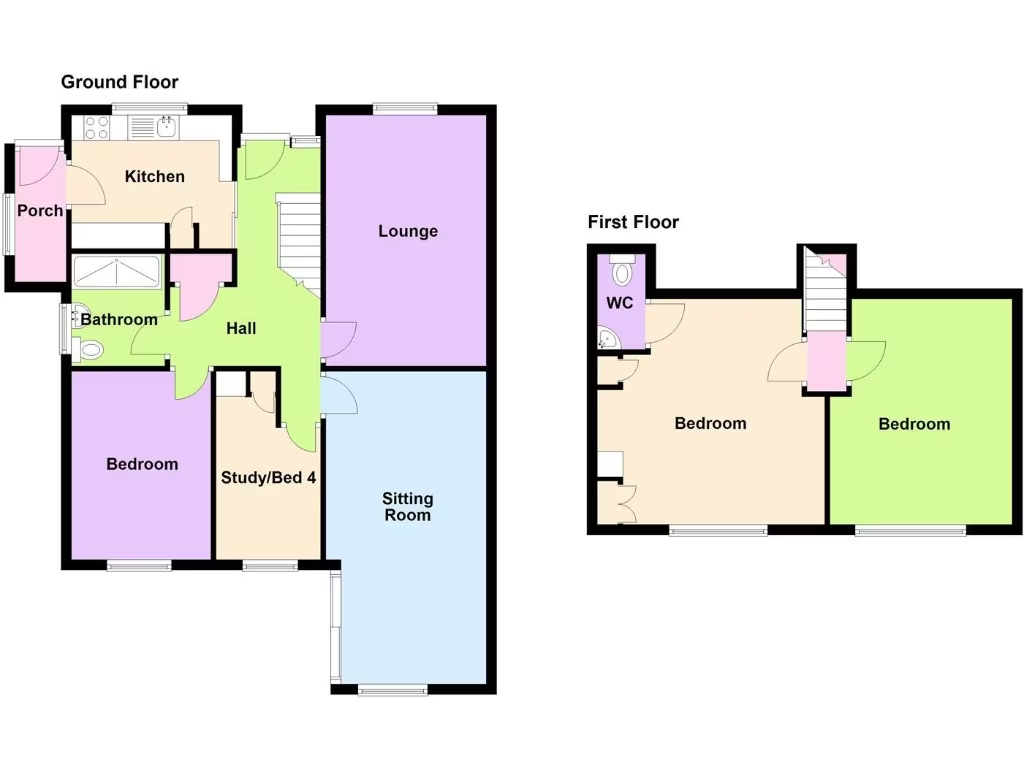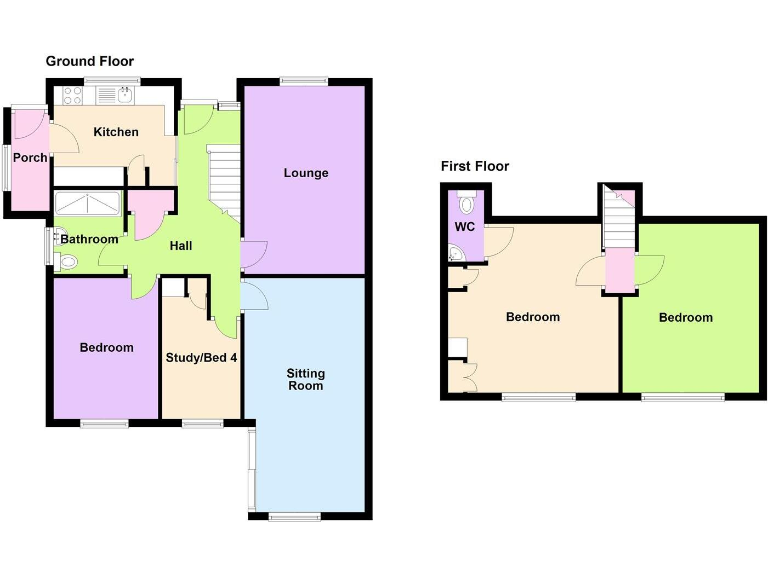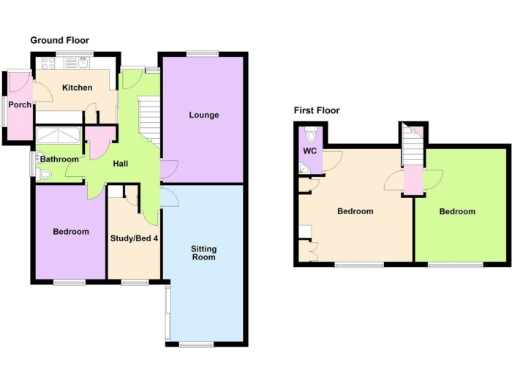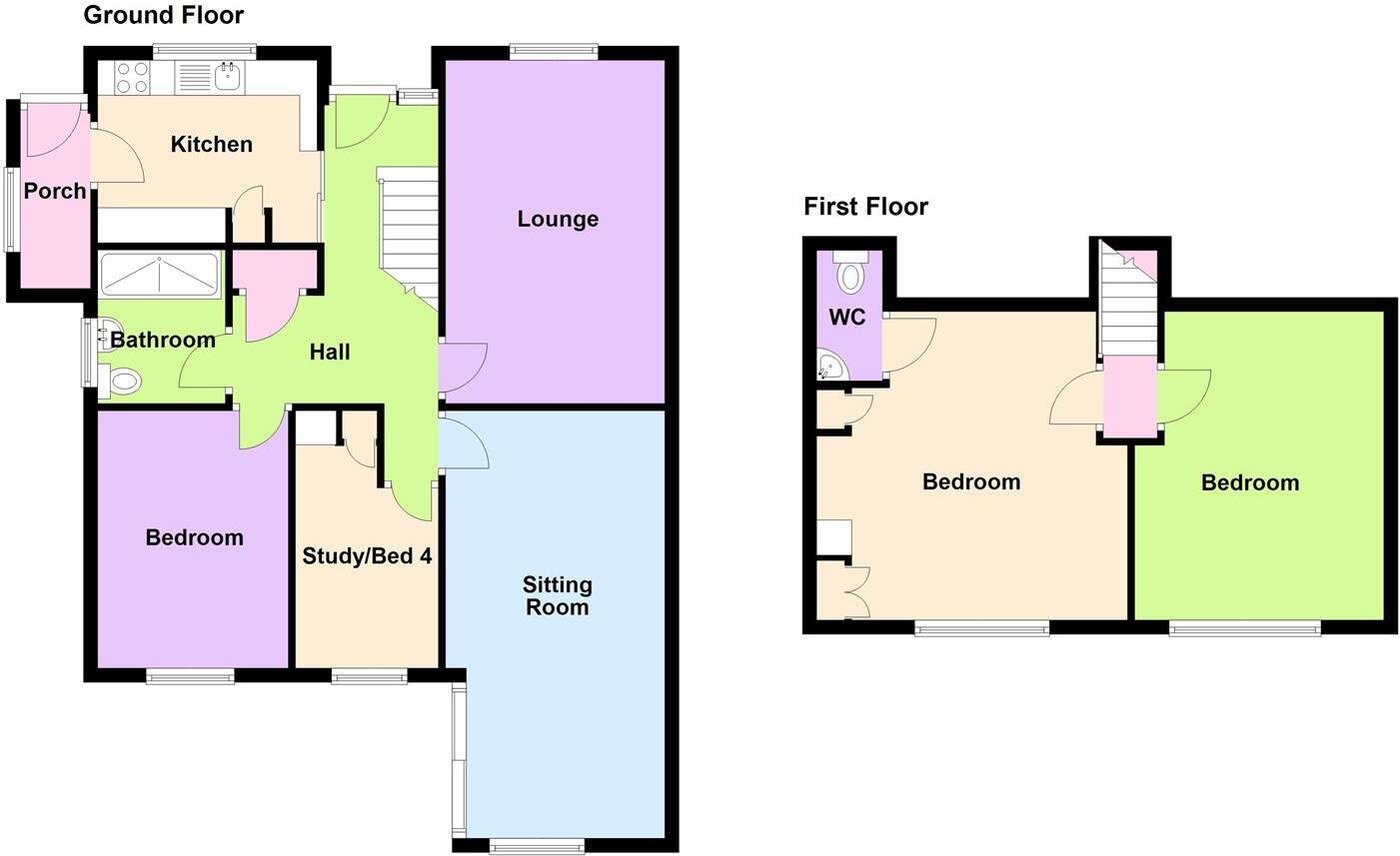Summary - 54, BRUNELS WAY, HIGHBRIDGE TA9 3LG
4 bed 1 bath Semi-Detached Bungalow
Flexible four‑bed dormer bungalow on a good plot, ready for renovation and improvement.
Four flexible bedrooms including two ground-floor bedrooms
Extended lounge with sliding doors to rear garden
Decent private garden with mature shrubs and fruit trees
Driveway parking and single garage with side access
Re-fitted shower room; gas central heating present
Kitchen and some interiors dated; requires modernisation
Area shows above-average crime and local deprivation
Freehold tenure; low flood risk; approx 1,203 sq ft
Tucked at the head of a cul-de-sac on the outskirts of Highbridge, this semi‑detached dormer bungalow offers flexible four‑bedroom accommodation across two levels. The layout includes two ground‑floor bedrooms (one currently used as a utility/office), an extended lounge with sliding doors to the rear garden, and two generous first‑floor double bedrooms — one with an en‑suite cloakroom. A recently re‑fitted shower room and gas central heating are practical benefits for everyday living.
The property sits on a decent plot with a long rear garden, mature shrubs, fruit trees, driveway parking and a single garage. The frontage includes ramped access, and internal room sizes deliver comfortable living and natural light throughout. Broadband and mobile signals are reported good, and there is low flood risk.
This home is offered freehold but requires modernisation in parts — the kitchen and some internal finishes are dated and renovation work is needed to unlock full potential. The area shows above‑average crime and local deprivation indicators, which should be factored into purchase considerations.
Ideal for families seeking space and a garden, multi‑generational households, or investors targeting renovation projects. The property’s size (approximately 1,203 sq ft), cul‑de‑sac position and flexible room arrangement present clear scope to update and add value.
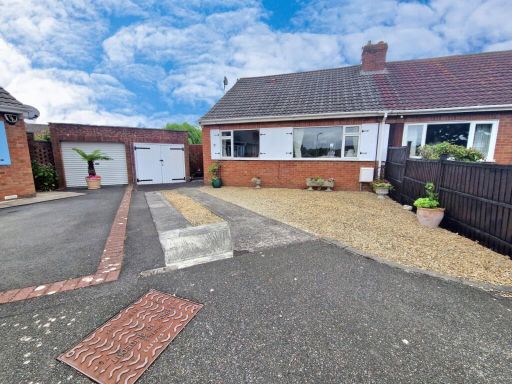 4 bedroom house for sale in Ashcott Close, Burnham-on-Sea, Somerset, TA8 — £315,000 • 4 bed • 2 bath • 632 ft²
4 bedroom house for sale in Ashcott Close, Burnham-on-Sea, Somerset, TA8 — £315,000 • 4 bed • 2 bath • 632 ft²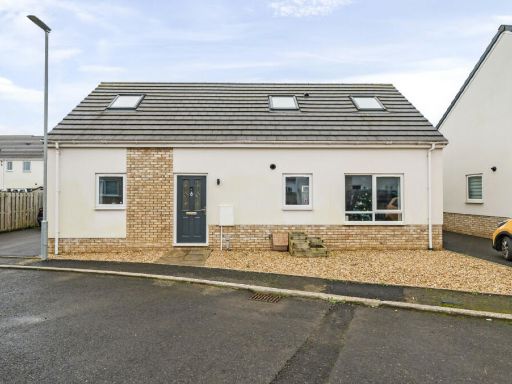 4 bedroom detached house for sale in Capstan Drive, Highbridge, Somerset, TA9 — £300,000 • 4 bed • 2 bath • 1150 ft²
4 bedroom detached house for sale in Capstan Drive, Highbridge, Somerset, TA9 — £300,000 • 4 bed • 2 bath • 1150 ft²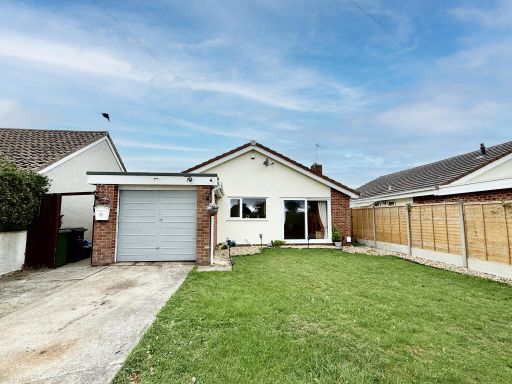 2 bedroom bungalow for sale in 28 Fairford Road, Highbridge, TA9 3JL, TA9 — £290,000 • 2 bed • 1 bath • 764 ft²
2 bedroom bungalow for sale in 28 Fairford Road, Highbridge, TA9 3JL, TA9 — £290,000 • 2 bed • 1 bath • 764 ft²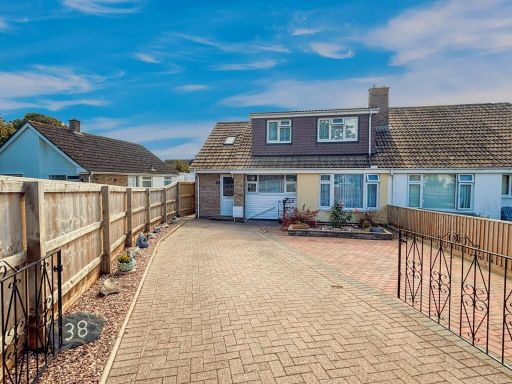 4 bedroom semi-detached house for sale in Steart Avenue, Burnham-on-Sea, Somerset, TA8 — £349,950 • 4 bed • 2 bath • 1200 ft²
4 bedroom semi-detached house for sale in Steart Avenue, Burnham-on-Sea, Somerset, TA8 — £349,950 • 4 bed • 2 bath • 1200 ft²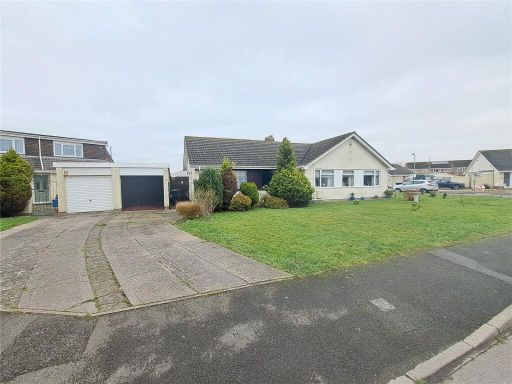 2 bedroom bungalow for sale in Paddock Drive, Highbridge, Somerset, TA9 — £249,950 • 2 bed • 1 bath • 617 ft²
2 bedroom bungalow for sale in Paddock Drive, Highbridge, Somerset, TA9 — £249,950 • 2 bed • 1 bath • 617 ft²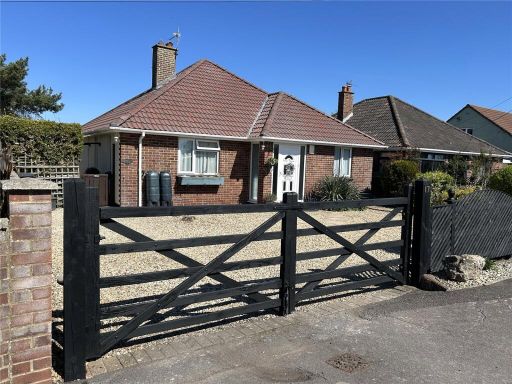 4 bedroom bungalow for sale in New Road, West Huntspill, Highbridge, Somerset, TA9 — £400,000 • 4 bed • 2 bath • 1195 ft²
4 bedroom bungalow for sale in New Road, West Huntspill, Highbridge, Somerset, TA9 — £400,000 • 4 bed • 2 bath • 1195 ft²