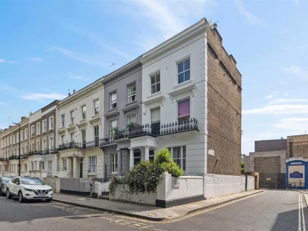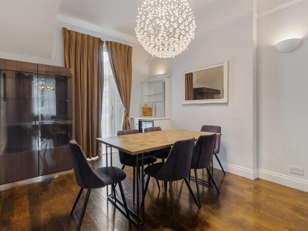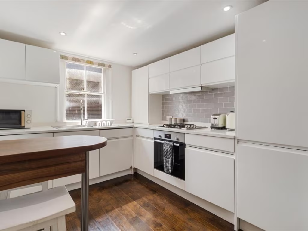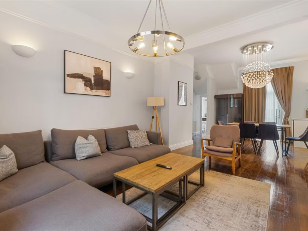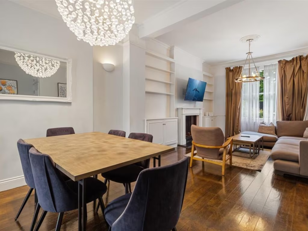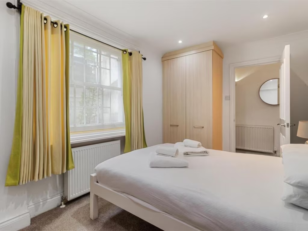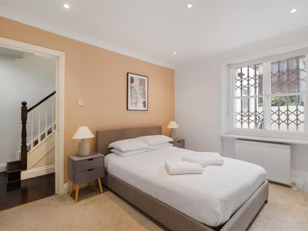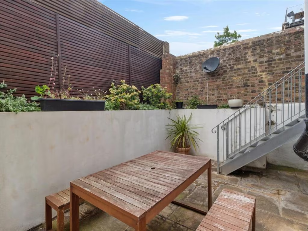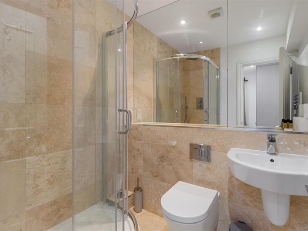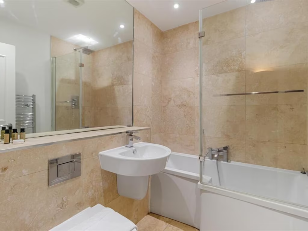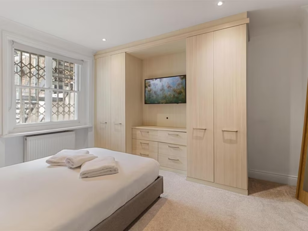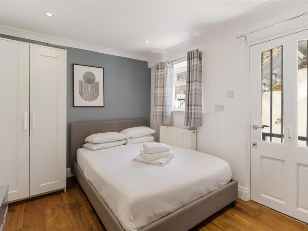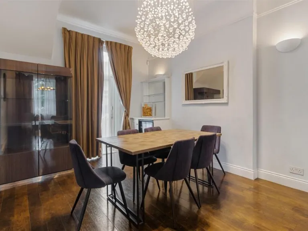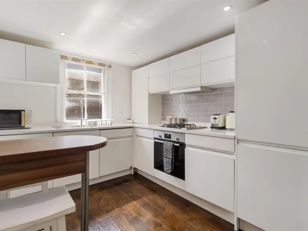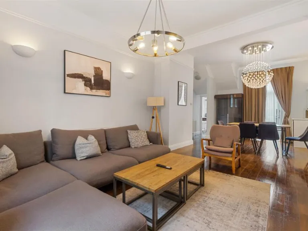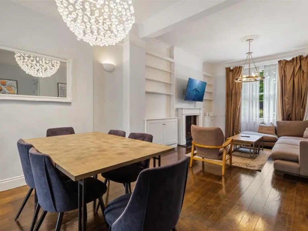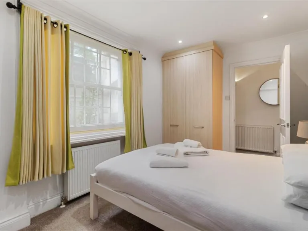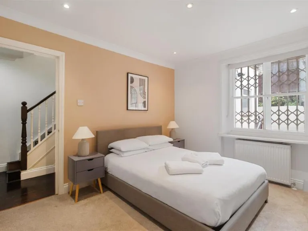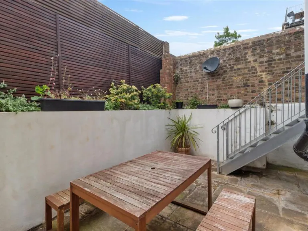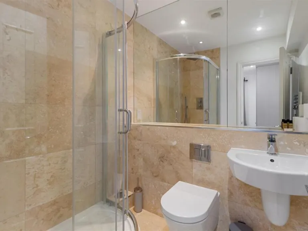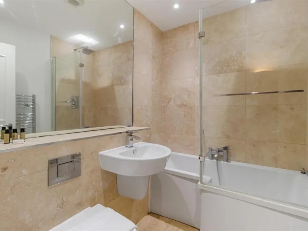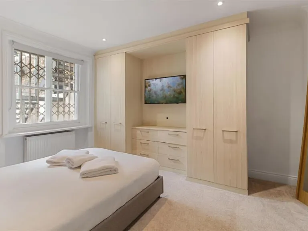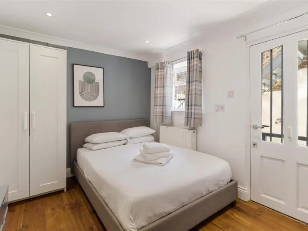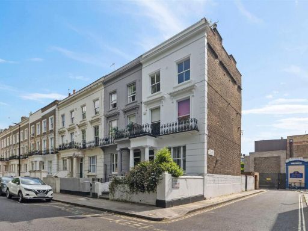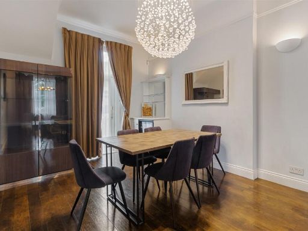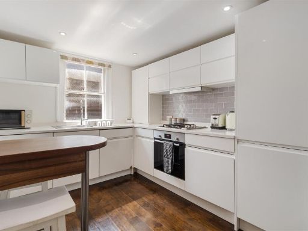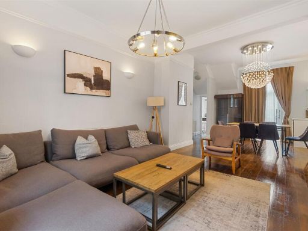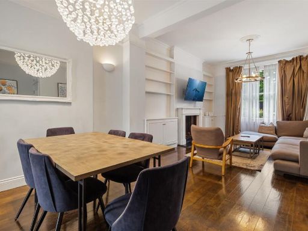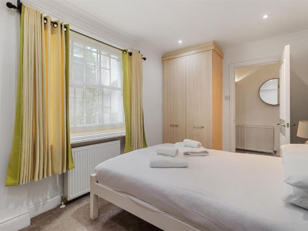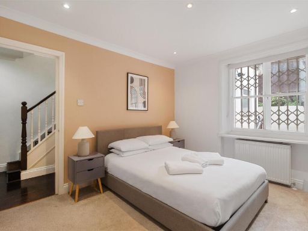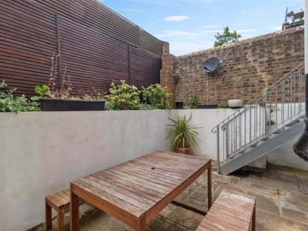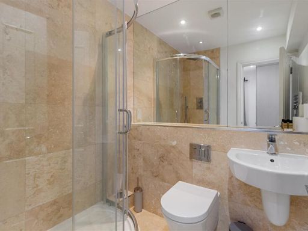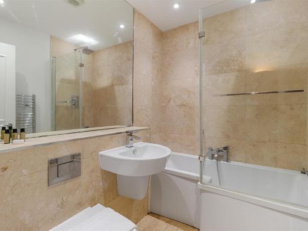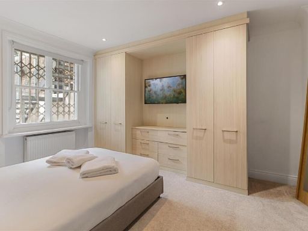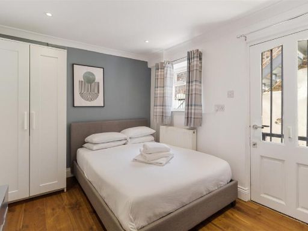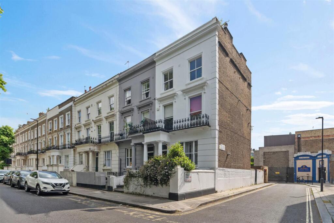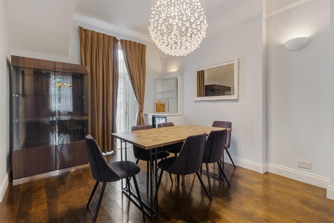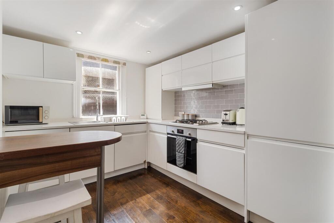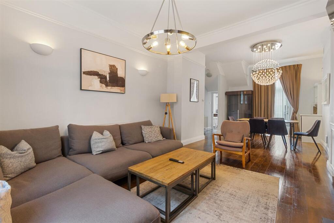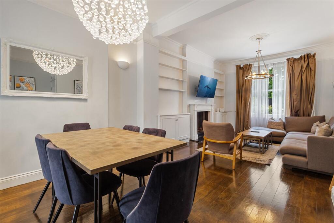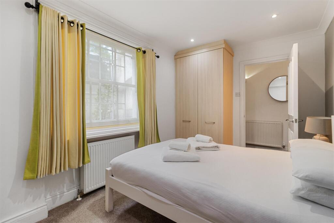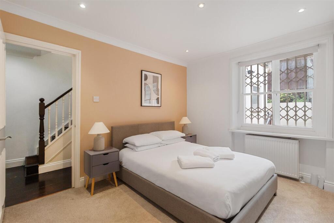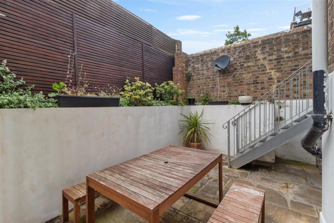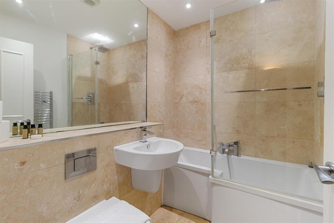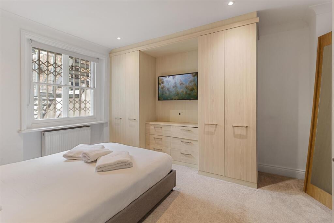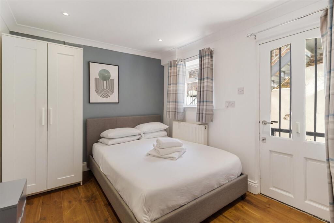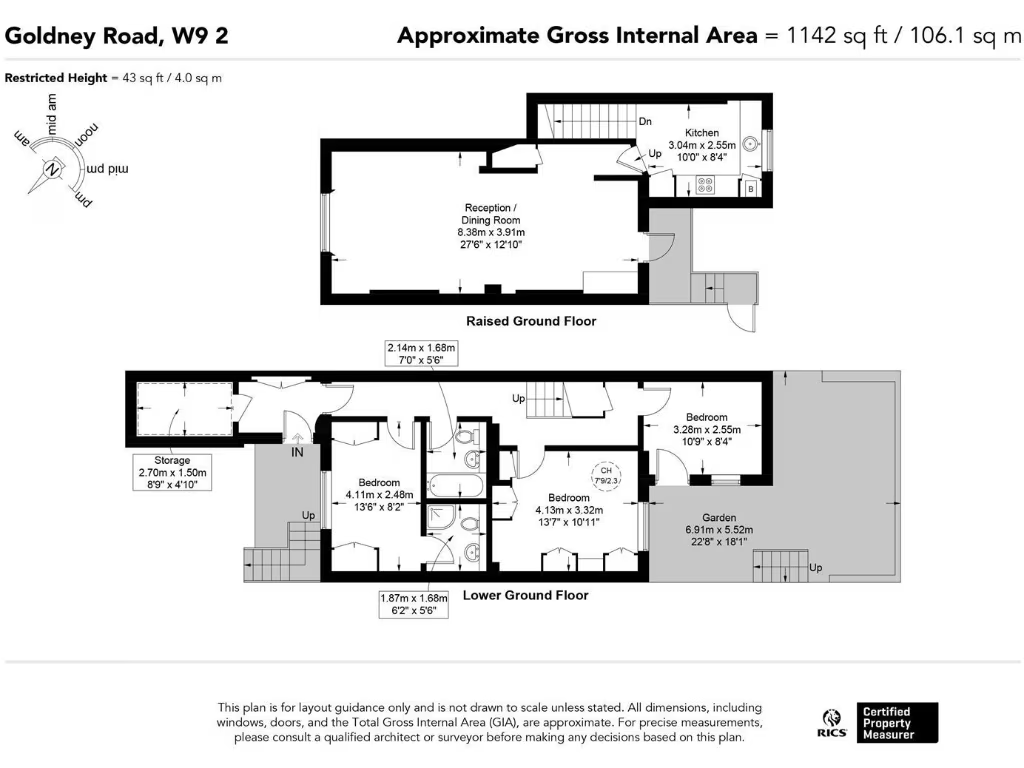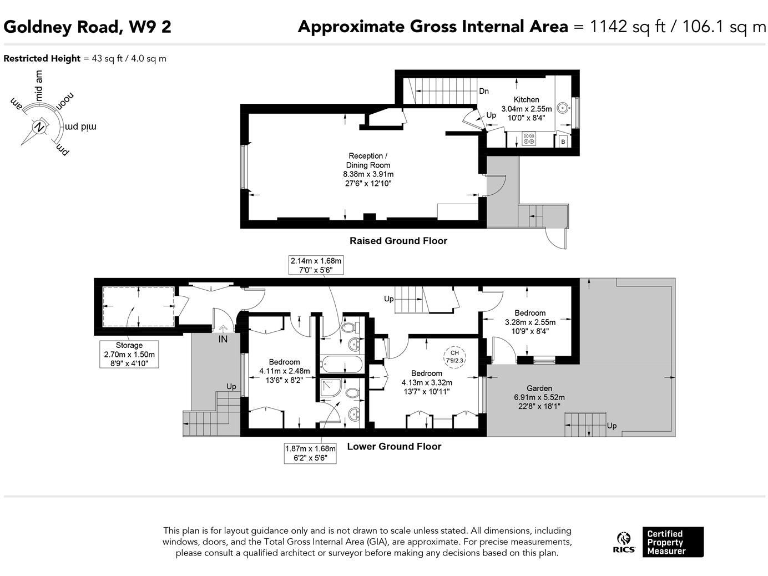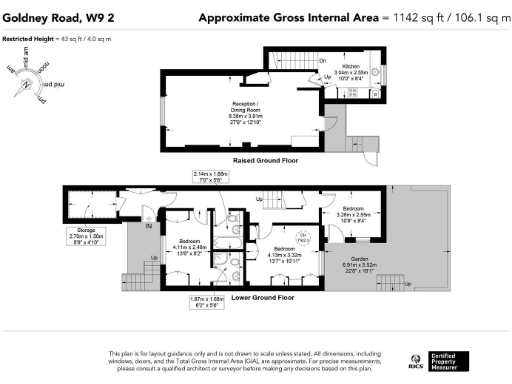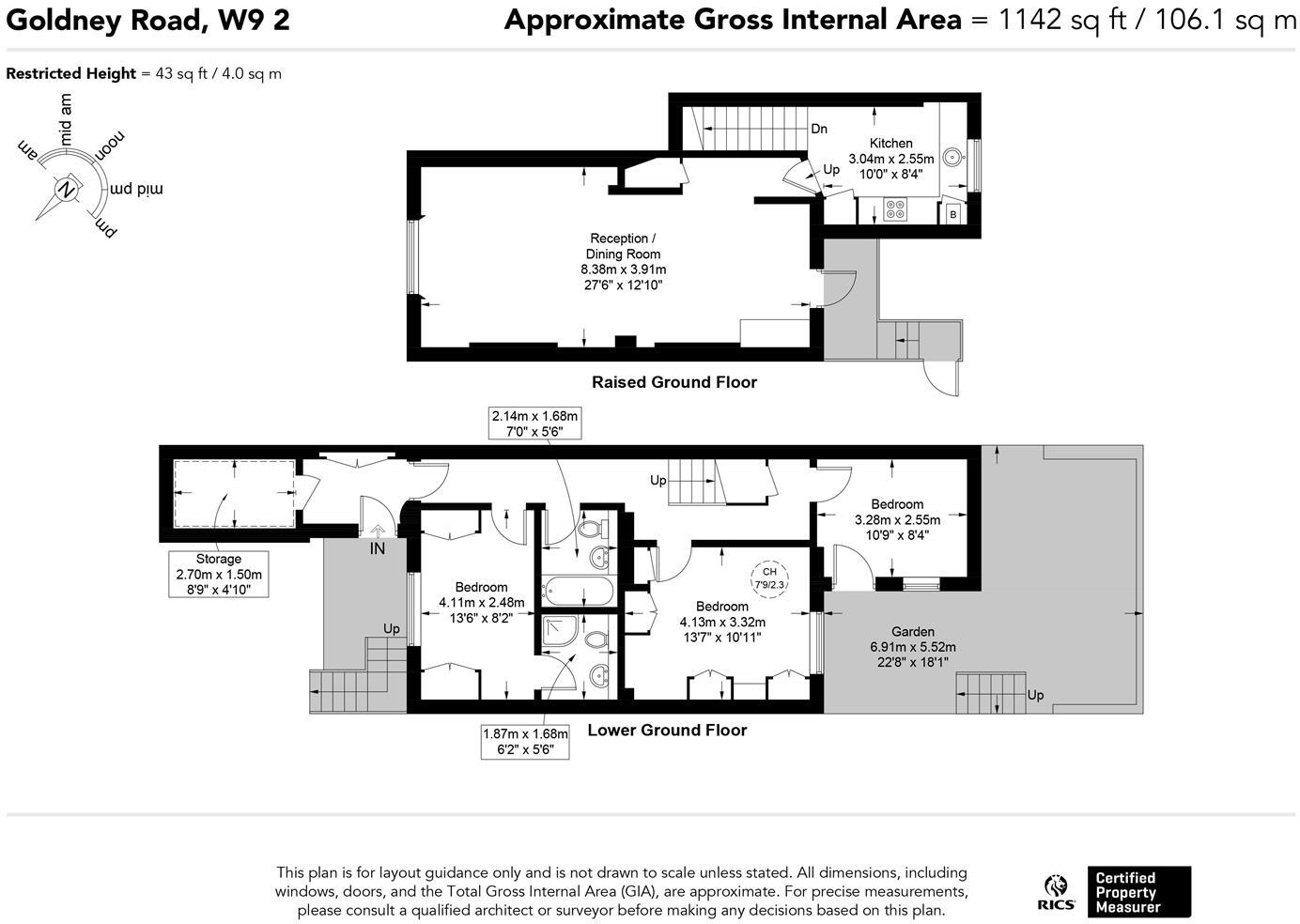Summary - Flat A, 32 Goldney Road W9 2AX
3 bed 2 bath Flat
Share of freehold tenure and period Victorian character
Set across raised ground and lower ground floors of an elegant Victorian conversion, this three-double-bedroom maisonette offers sizeable, well-proportioned living across approximately 1,142 sq ft. The raised ground floor hosts a long 27 ft reception with high ceilings, attractive wooden floors, a bay window overlooking Edbrooke Road Gardens and direct access down to a private patio and rear garden — rare for central London. The contemporary fitted kitchen sits between the floors and serves the reception and lower-ground sleeping areas.
The lower-ground level contains the principal bedroom, two further double bedrooms (one with en-suite) and a family bathroom; one bedroom opens directly onto the patio, giving good indoor–outdoor flow. Offered with a share of freehold and excellent transport links (Warwick Avenue and Westbourne Park within walking distance), the property suits families seeking space in Maida Vale or investors targeting strong central-London rental demand. Nearby outstanding primary and secondary schools add to its appeal for parents.
Notable practical points: the building is a period, solid-brick terrace (c.1900–1929) so thermal performance may be limited — walls are assumed to be uninsulated and glazing type is not defined. The small front forecourt provides limited frontage amenity while the rear garden is generous for an inner‑city flat. Council tax is described as expensive. There is clear scope to improve energy efficiency, reconfigure internal layout or pursue basement/lateral alterations subject to planning, which could add value but will require investment and approvals.
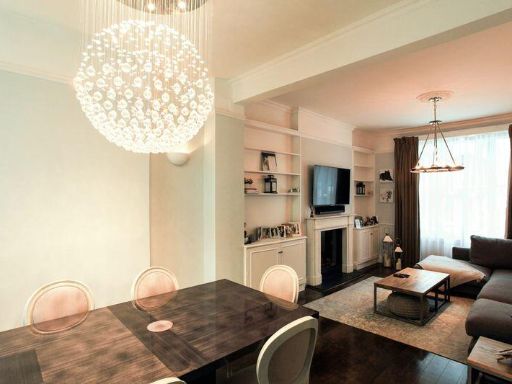 3 bedroom flat for sale in Goldney Road, Maida Vale, W9 — £1,050,000 • 3 bed • 2 bath • 1134 ft²
3 bedroom flat for sale in Goldney Road, Maida Vale, W9 — £1,050,000 • 3 bed • 2 bath • 1134 ft²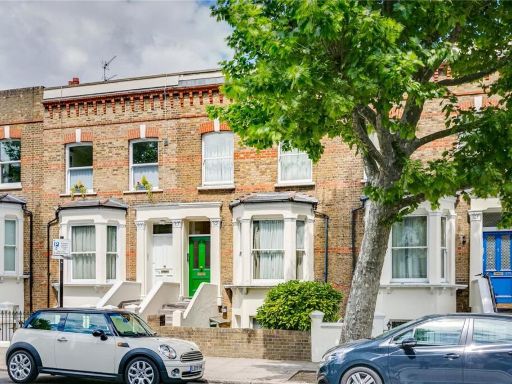 4 bedroom terraced house for sale in Shirland Road, Maida Vale, W9 — £1,450,000 • 4 bed • 3 bath • 1792 ft²
4 bedroom terraced house for sale in Shirland Road, Maida Vale, W9 — £1,450,000 • 4 bed • 3 bath • 1792 ft²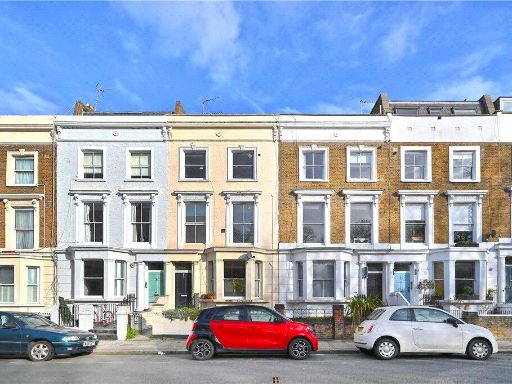 1 bedroom flat for sale in Edbrooke Road, London, W9 — £495,000 • 1 bed • 1 bath • 595 ft²
1 bedroom flat for sale in Edbrooke Road, London, W9 — £495,000 • 1 bed • 1 bath • 595 ft²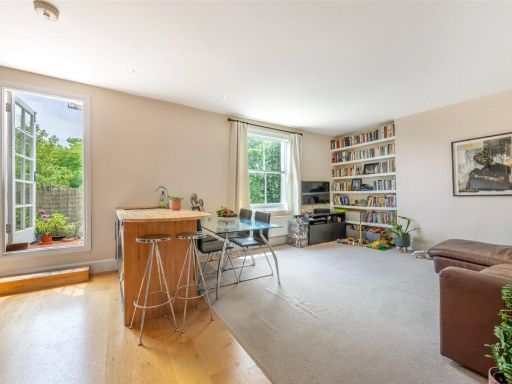 3 bedroom apartment for sale in Sutherland Avenue, London, W9 — £1,250,000 • 3 bed • 2 bath • 1584 ft²
3 bedroom apartment for sale in Sutherland Avenue, London, W9 — £1,250,000 • 3 bed • 2 bath • 1584 ft²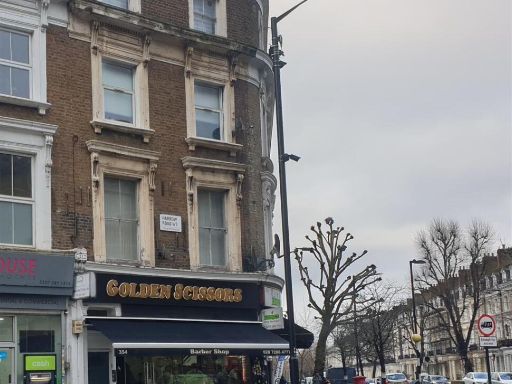 1 bedroom flat for sale in Harrow Road, Maida Vale, London, W9 — £249,950 • 1 bed • 1 bath • 452 ft²
1 bedroom flat for sale in Harrow Road, Maida Vale, London, W9 — £249,950 • 1 bed • 1 bath • 452 ft²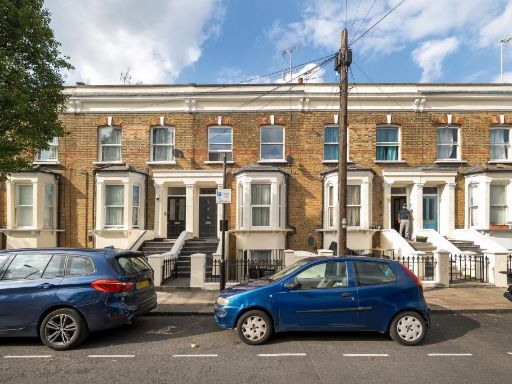 3 bedroom maisonette for sale in Errington Road, London, W9 — £850,000 • 3 bed • 1 bath • 1036 ft²
3 bedroom maisonette for sale in Errington Road, London, W9 — £850,000 • 3 bed • 1 bath • 1036 ft²