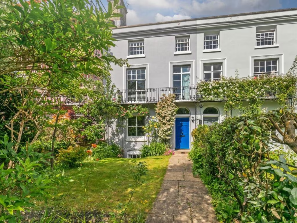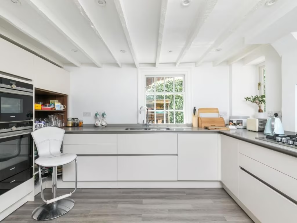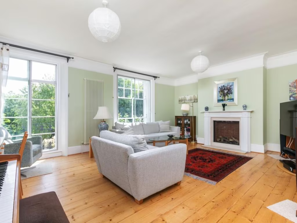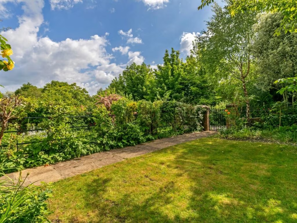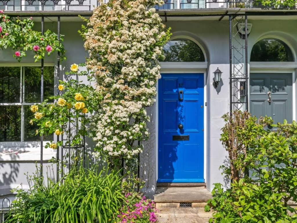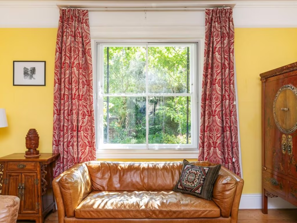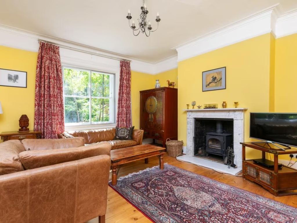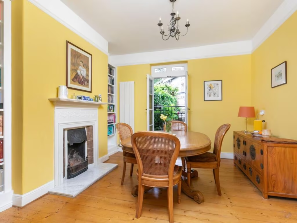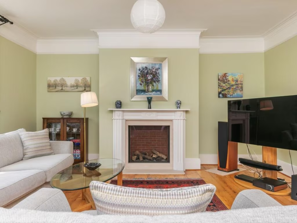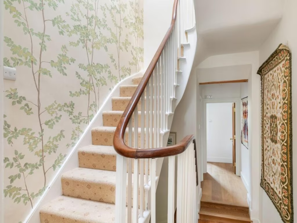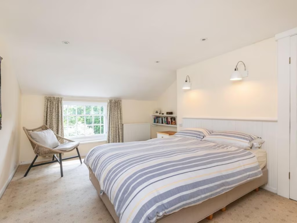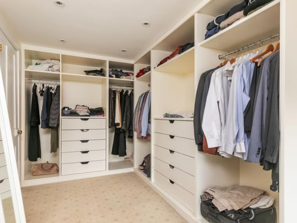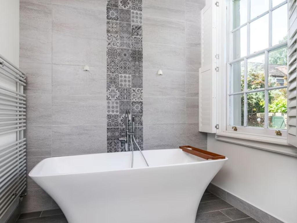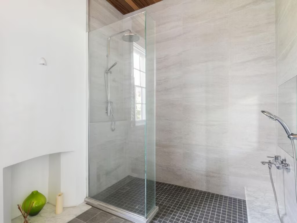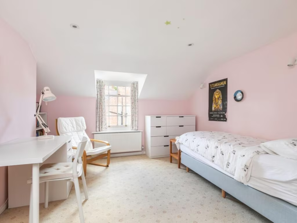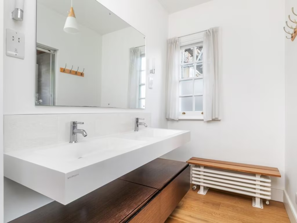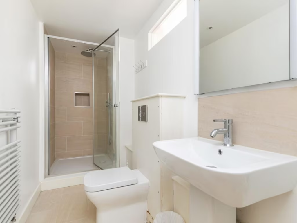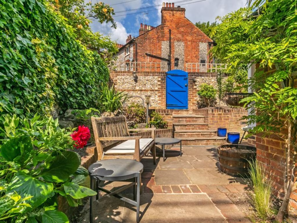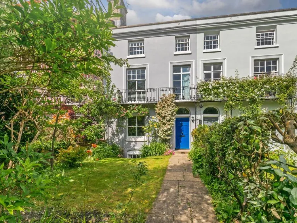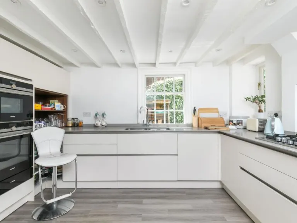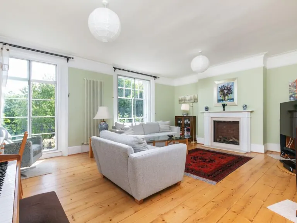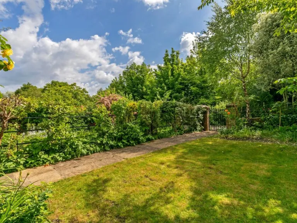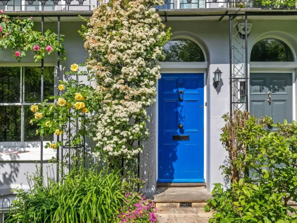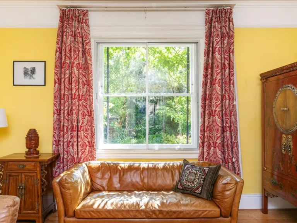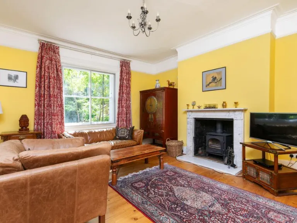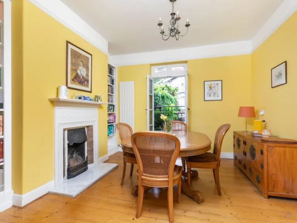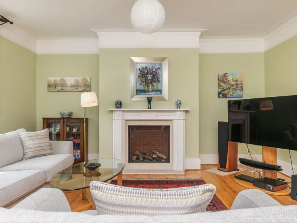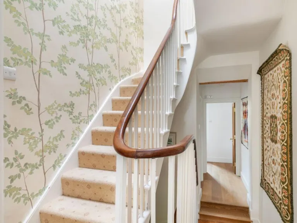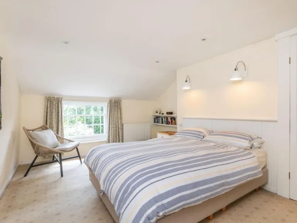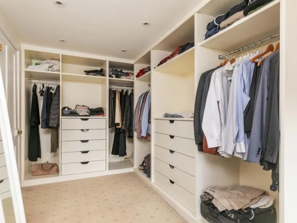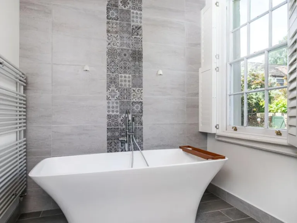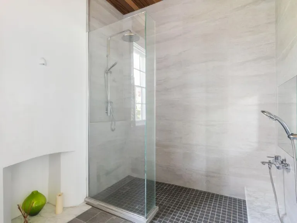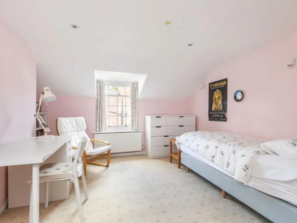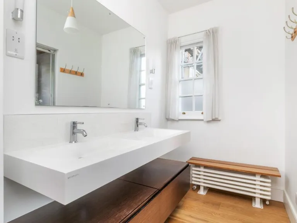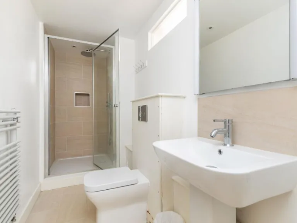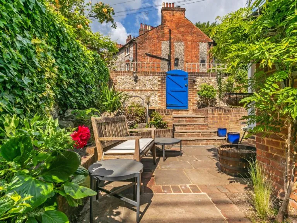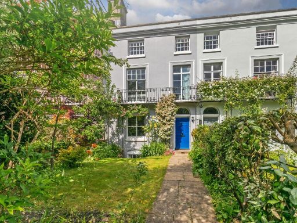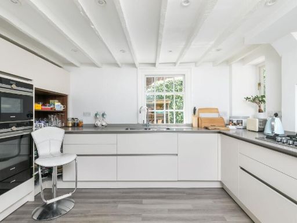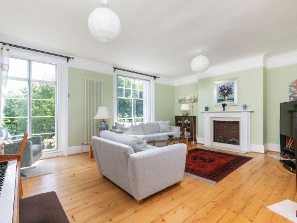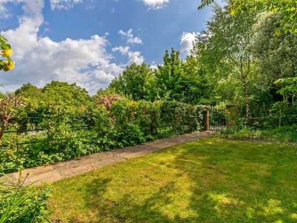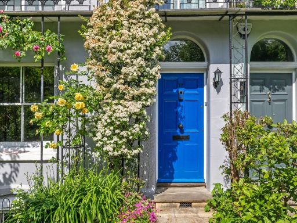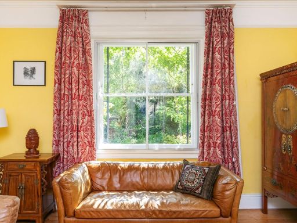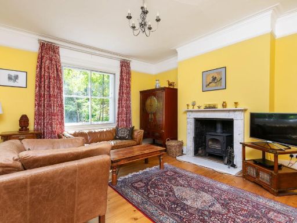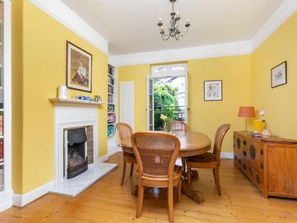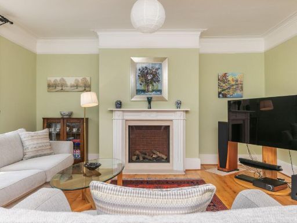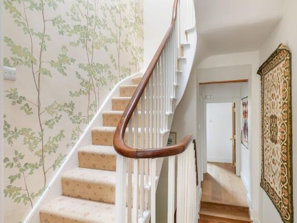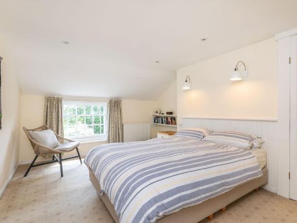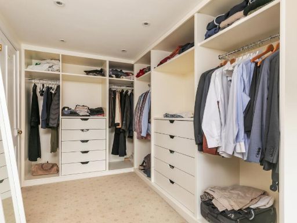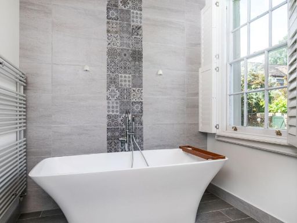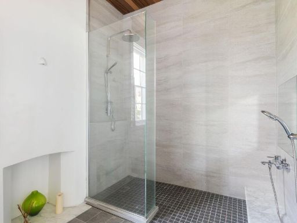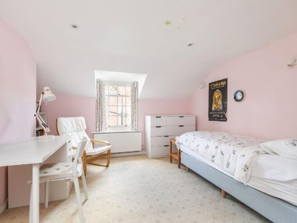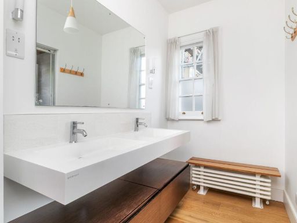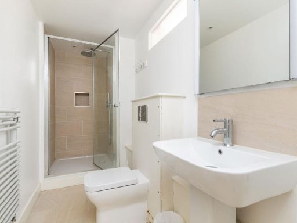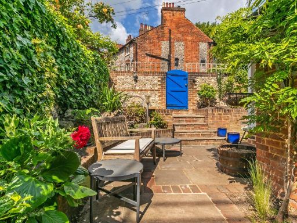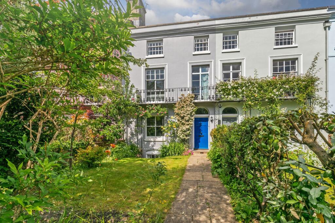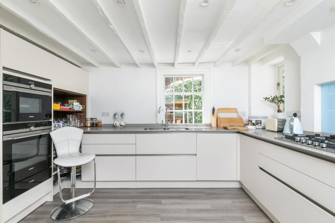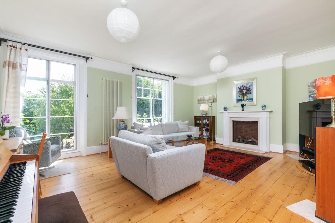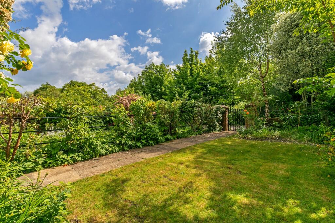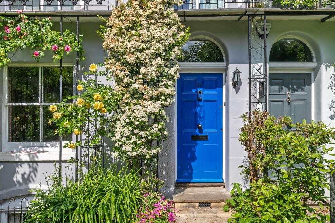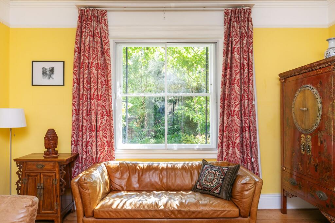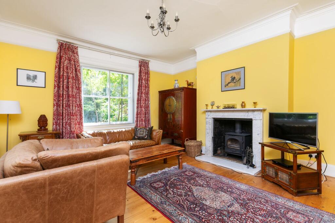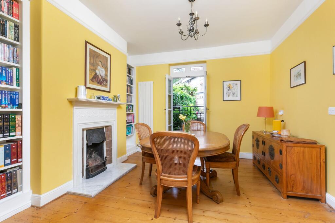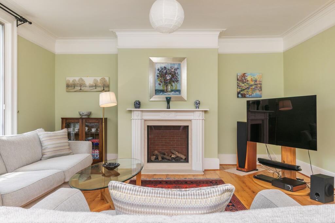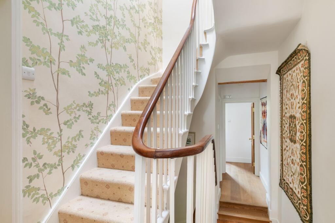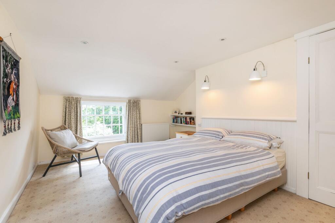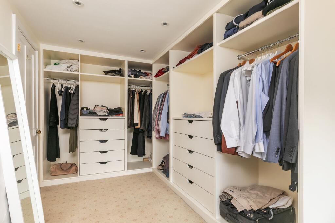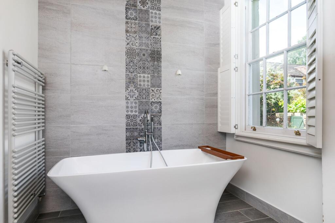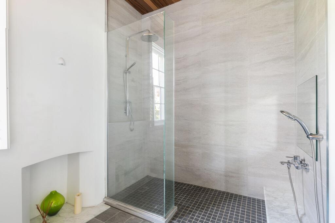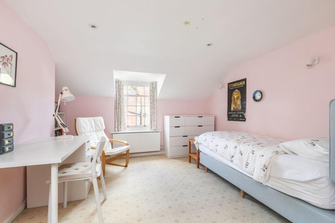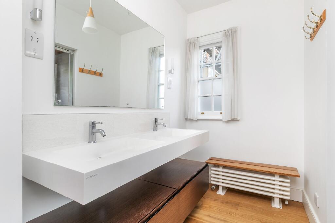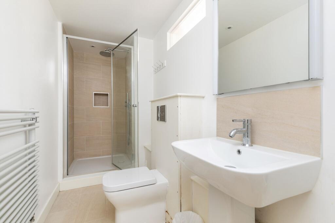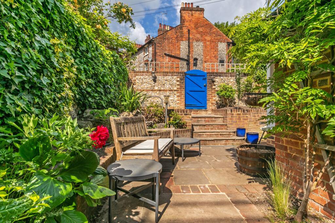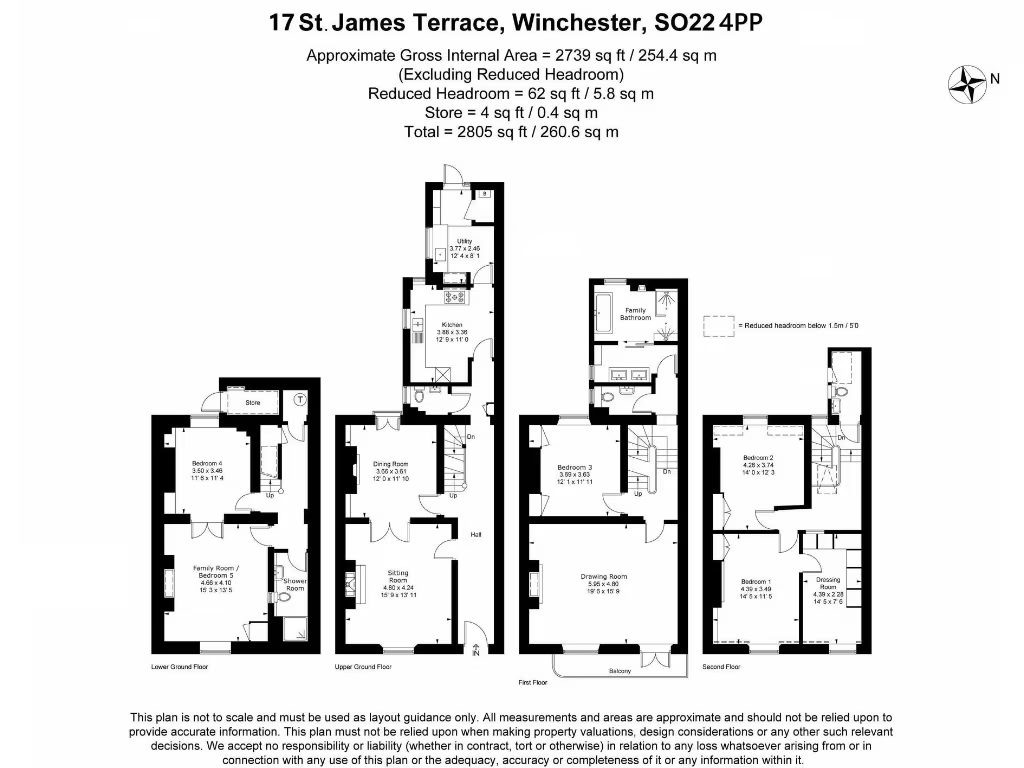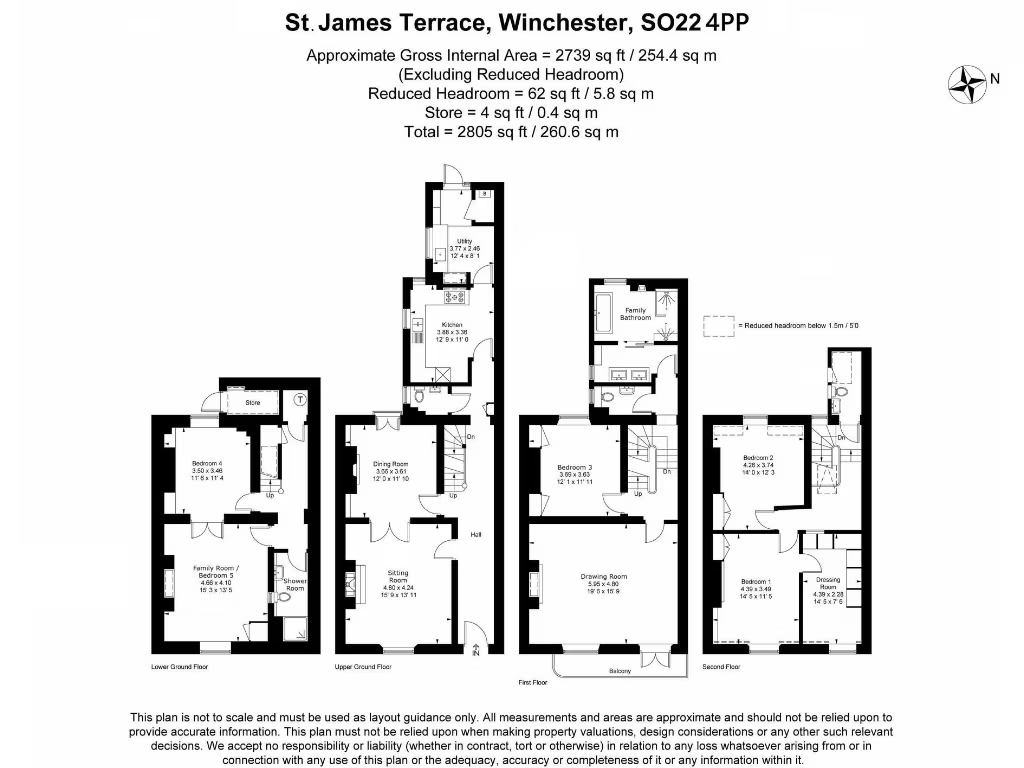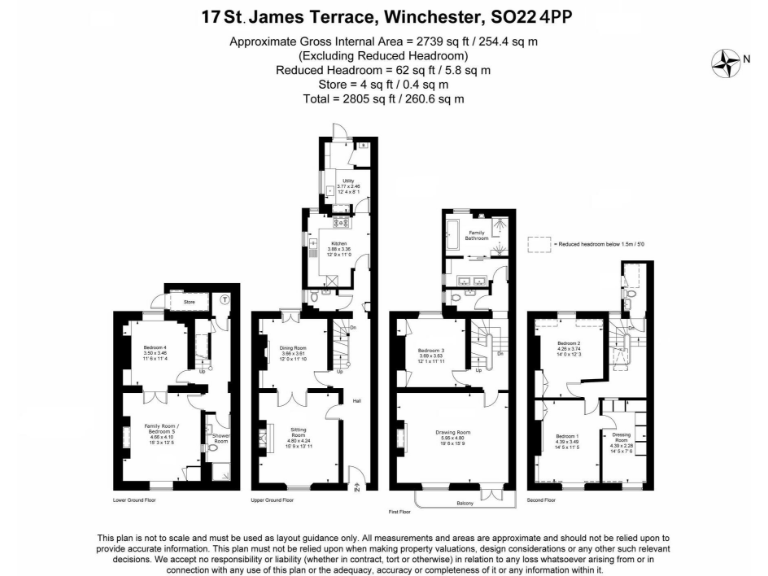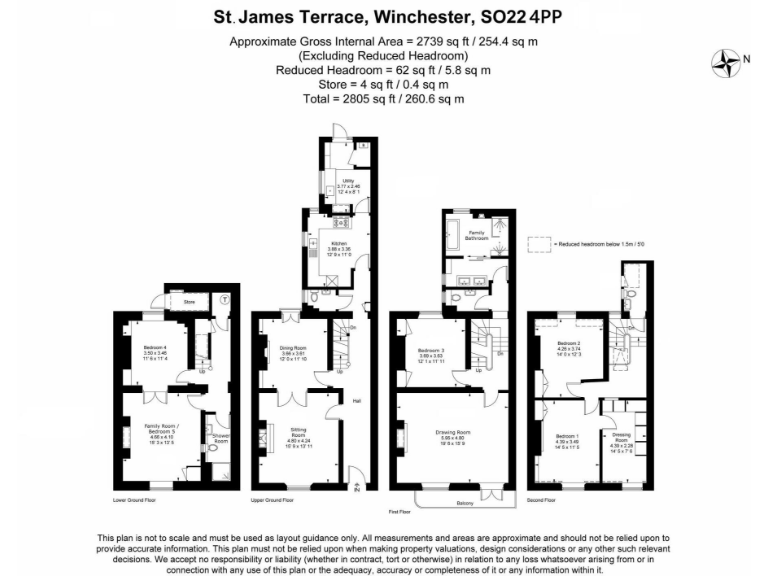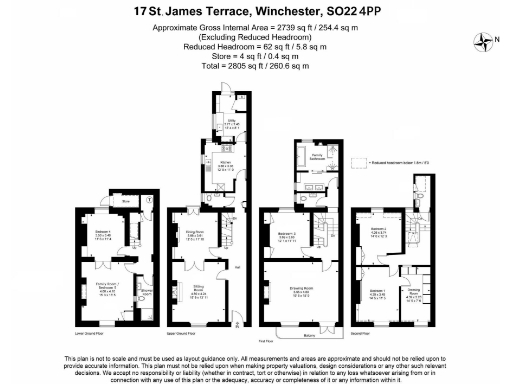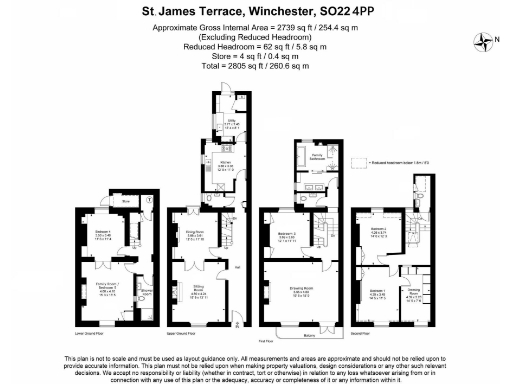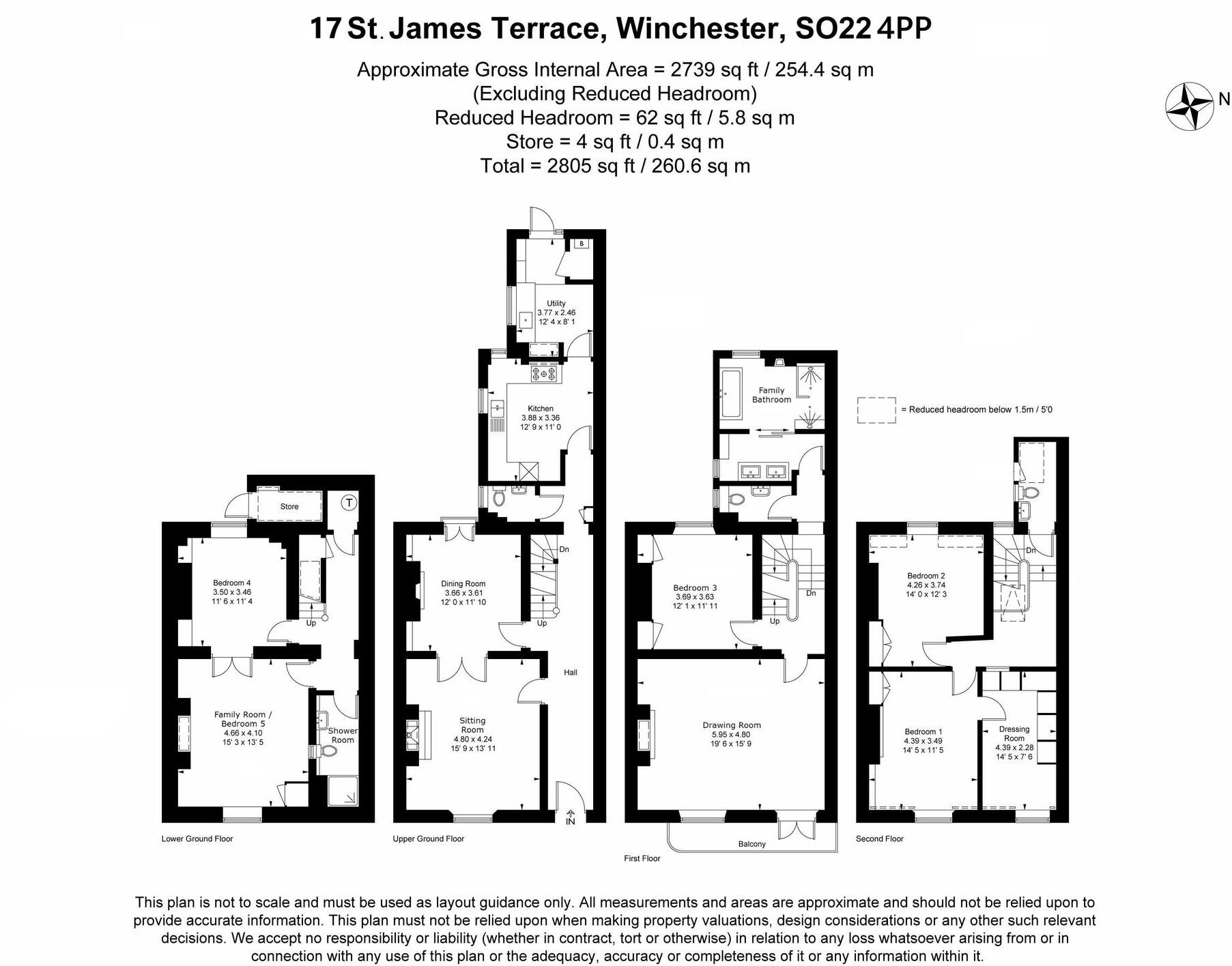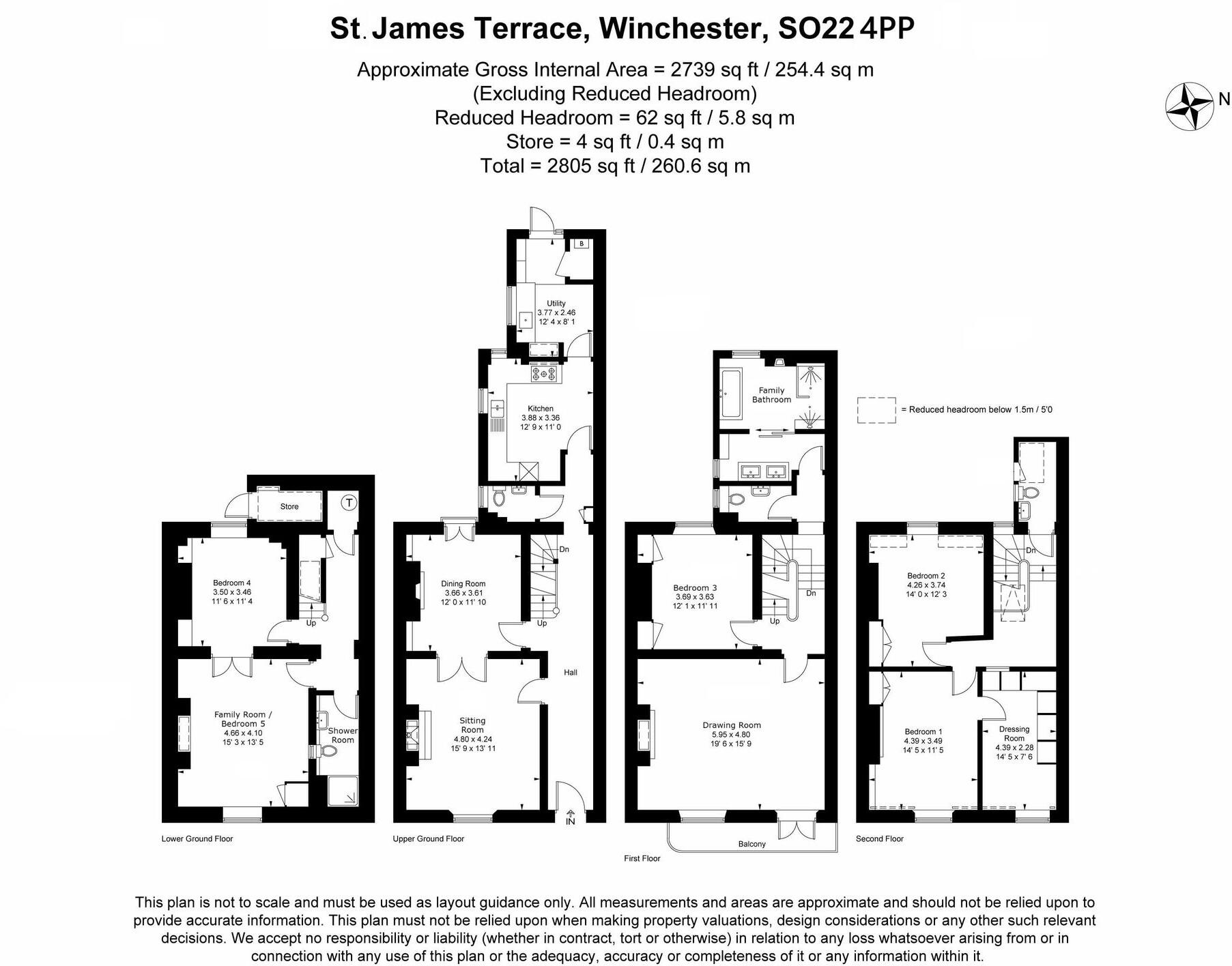Summary - 17 ST JAMES TERRACE WINCHESTER SO22 4PP
5 bed 4 bath Town House
Grade II listed five-bedroom townhouse — renovated character home, two parking spaces, minutes from the station.
Five bedrooms plus dressing room and flexible lower-ground space
Grade II listed — restrictions may complicate future changes
Extensively renovated; rewiring, replumbing, new kitchen and bathrooms (2016)
Two off-road parking spaces accessed from Crowder Terrace
East-facing front garden; low-maintenance west-facing rear garden
Council Tax Band F — approximately £3,250.51 pa (2025/26)
EPC rating D; cavity walls assumed without added insulation
Mainline station under five-minute walk; under an hour to London Waterloo
This elegant Grade II listed mid-terrace townhouse blends period character with modern finishes across four floors. Recently renovated with listed-building consent, the house offers high ceilings, sash windows, stripped floorboards and contemporary kitchens and bathrooms completed in 2016.
The layout suits families or professionals seeking generous living space: a principal bedroom with dressing room and city views, multiple reception rooms including a drawing room and double reception, and flexible lower-ground rooms ideal as guest bedrooms or a home office. The property benefits from two off-street parking spaces and an east-facing front garden with a low‑maintenance west-facing rear garden.
Practical points are straightforward: mains gas boiler with radiators, excellent mobile signal and fast broadband, and a five-minute walk to the mainline station (under an hour to London Waterloo). Local schools include several highly regarded options nearby, making the location convenient for families and commuters.
Material drawbacks are factual and important. The house is listed, so alterations can be restricted and may complicate future changes. Council Tax is high (Band F – c.£3,250.51 pa). The published EPC rating is D. Some external walls are assumed cavity without added insulation, which may affect running costs and comfort despite the 2016 works.
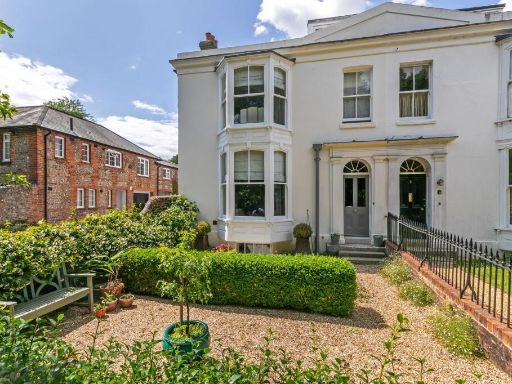 5 bedroom end of terrace house for sale in St. James Terrace, Winchester, SO22 — £1,500,000 • 5 bed • 2 bath • 2470 ft²
5 bedroom end of terrace house for sale in St. James Terrace, Winchester, SO22 — £1,500,000 • 5 bed • 2 bath • 2470 ft²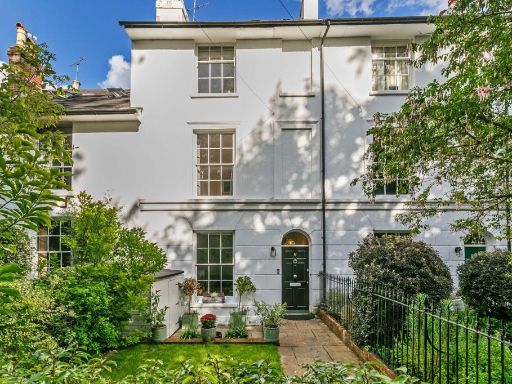 4 bedroom town house for sale in West End Terrace, Winchester, SO22 — £1,500,000 • 4 bed • 2 bath • 2142 ft²
4 bedroom town house for sale in West End Terrace, Winchester, SO22 — £1,500,000 • 4 bed • 2 bath • 2142 ft²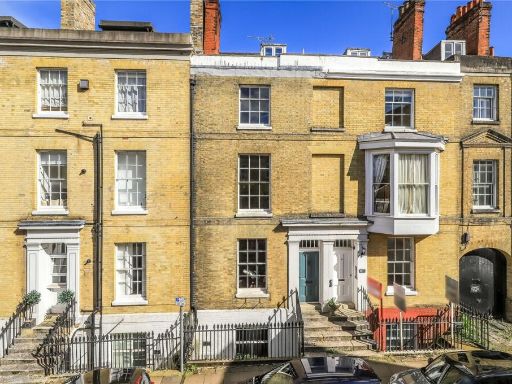 5 bedroom town house for sale in St. Peter Street, Winchester, Hampshire, SO23 — £1,400,000 • 5 bed • 3 bath • 3000 ft²
5 bedroom town house for sale in St. Peter Street, Winchester, Hampshire, SO23 — £1,400,000 • 5 bed • 3 bath • 3000 ft²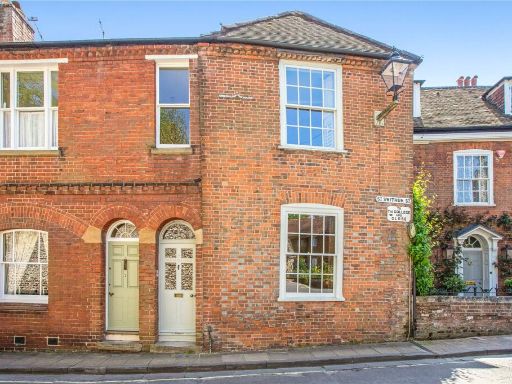 4 bedroom end of terrace house for sale in St. Swithun Street, Winchester, Hampshire, SO23 — £1,195,000 • 4 bed • 2 bath • 1779 ft²
4 bedroom end of terrace house for sale in St. Swithun Street, Winchester, Hampshire, SO23 — £1,195,000 • 4 bed • 2 bath • 1779 ft²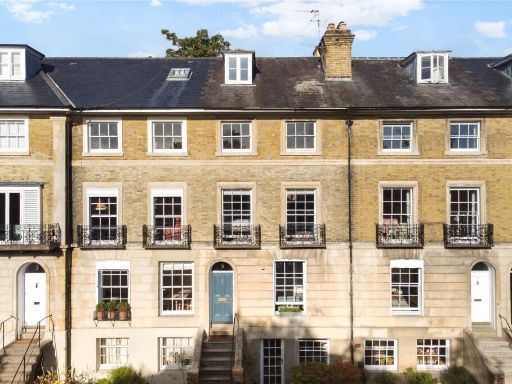 4 bedroom terraced house for sale in Clifton Terrace, Winchester, Hampshire, SO22 — £1,300,000 • 4 bed • 2 bath • 2363 ft²
4 bedroom terraced house for sale in Clifton Terrace, Winchester, Hampshire, SO22 — £1,300,000 • 4 bed • 2 bath • 2363 ft²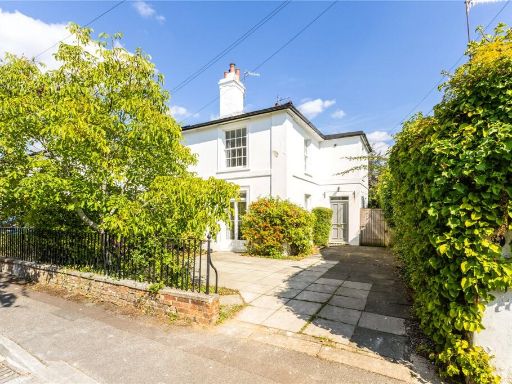 3 bedroom semi-detached house for sale in St. James Villas, Winchester, Hampshire, SO23 — £800,000 • 3 bed • 1 bath • 1562 ft²
3 bedroom semi-detached house for sale in St. James Villas, Winchester, Hampshire, SO23 — £800,000 • 3 bed • 1 bath • 1562 ft²