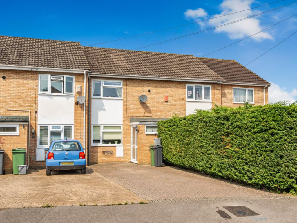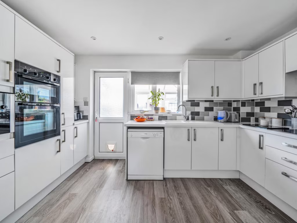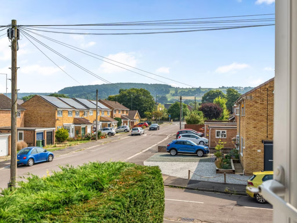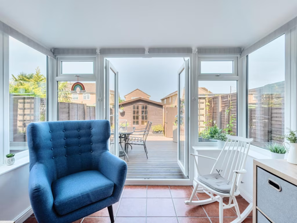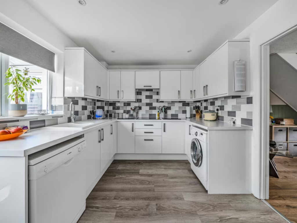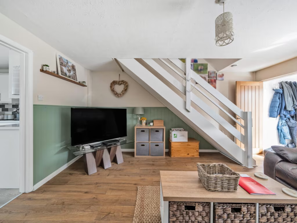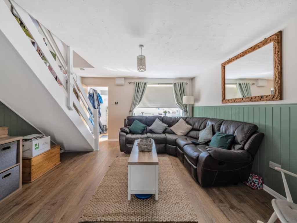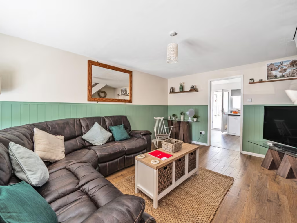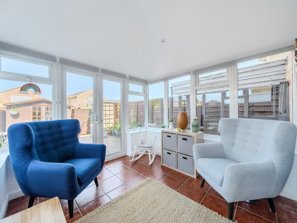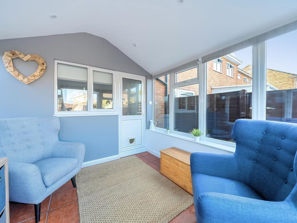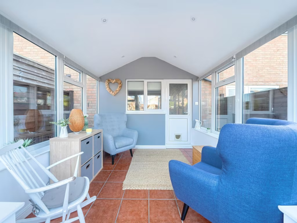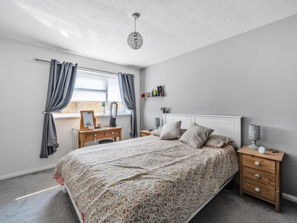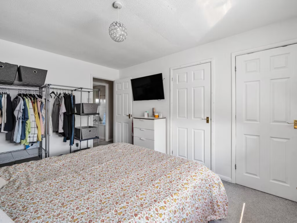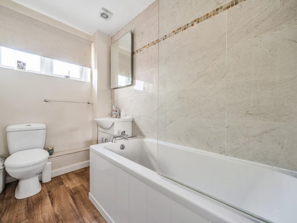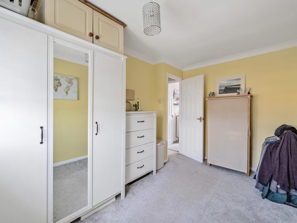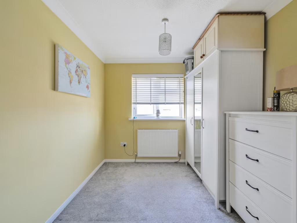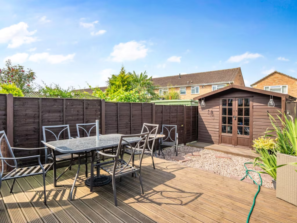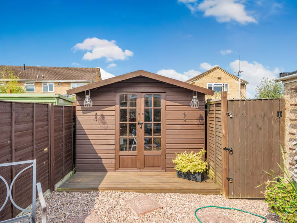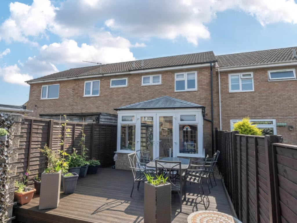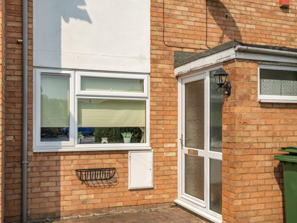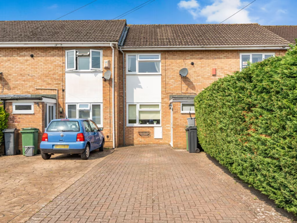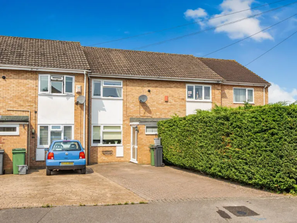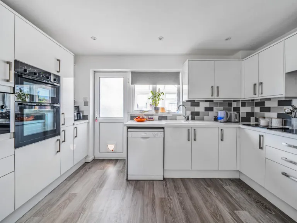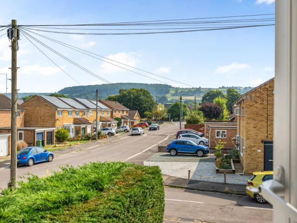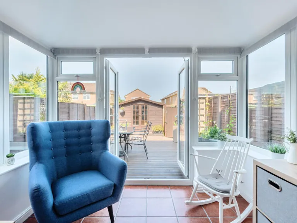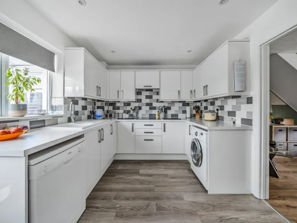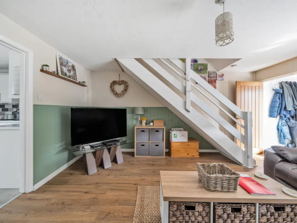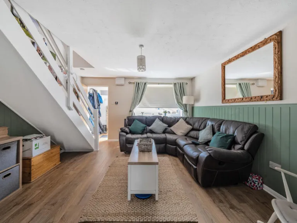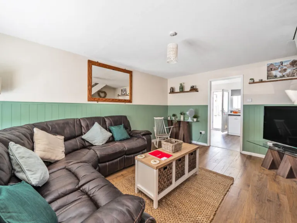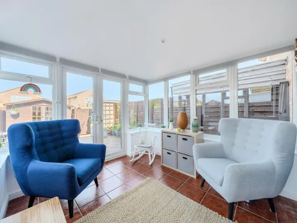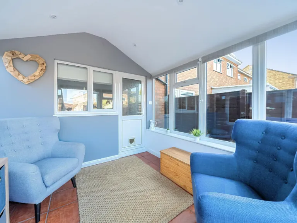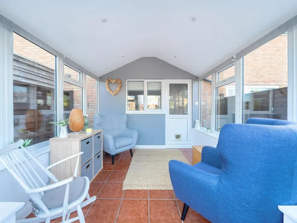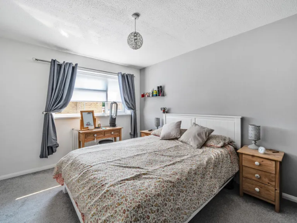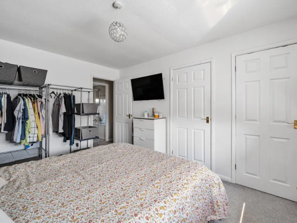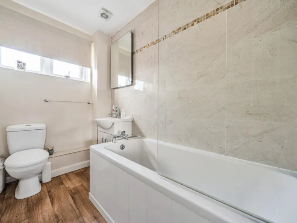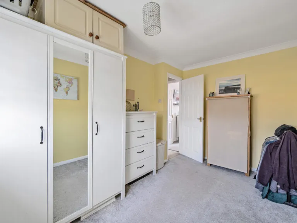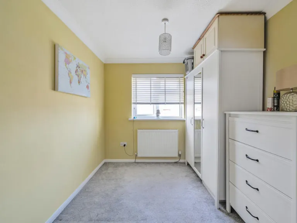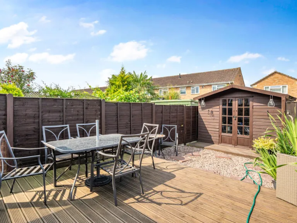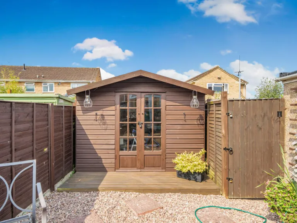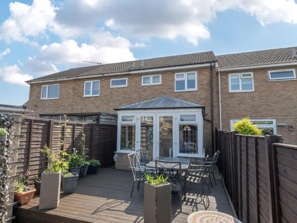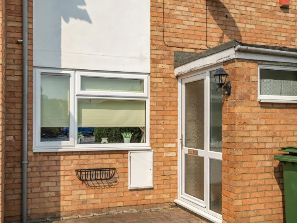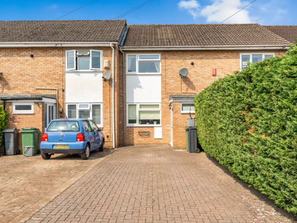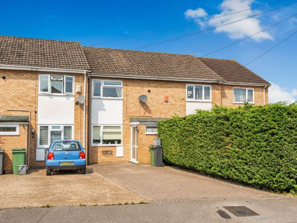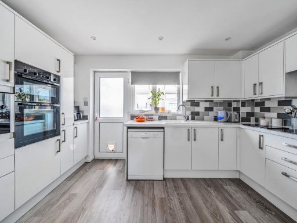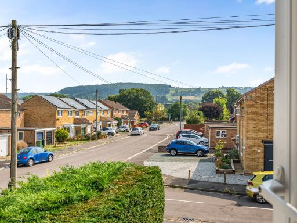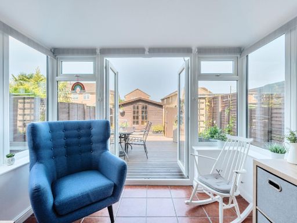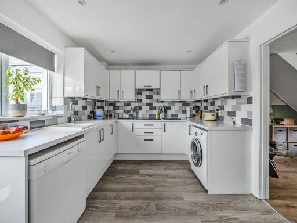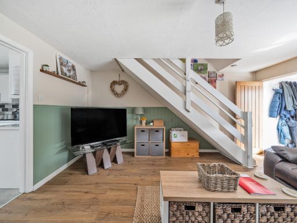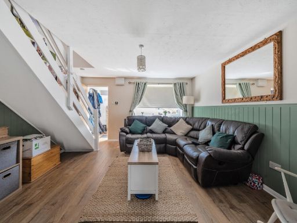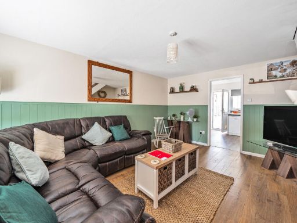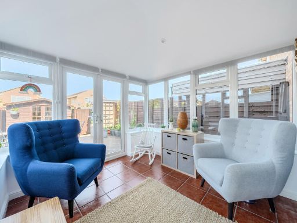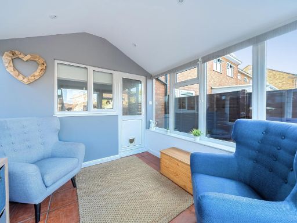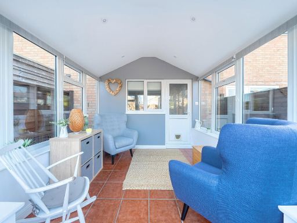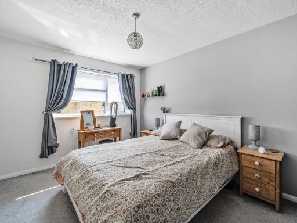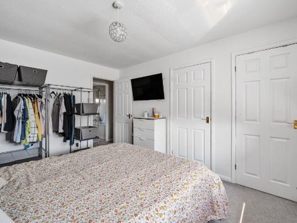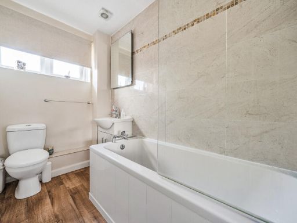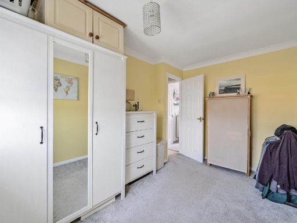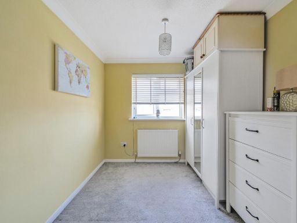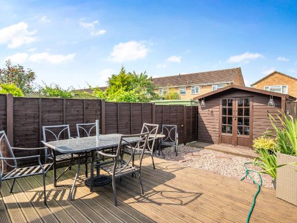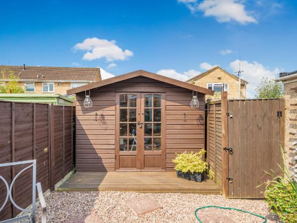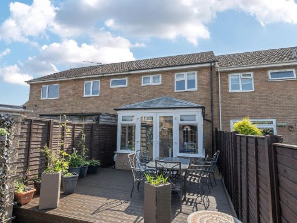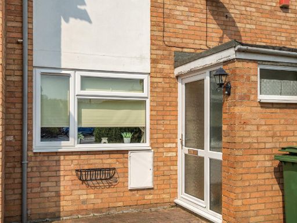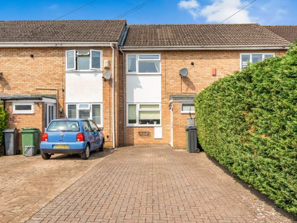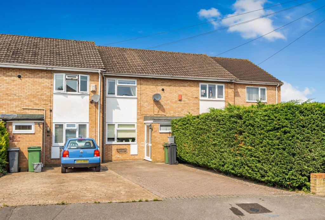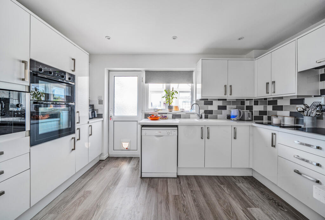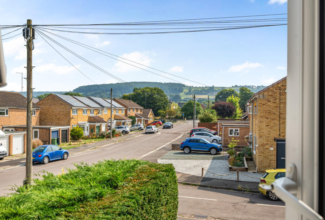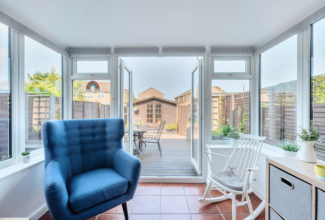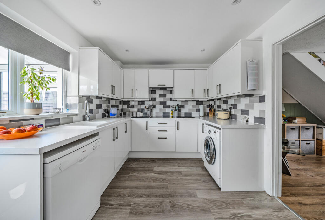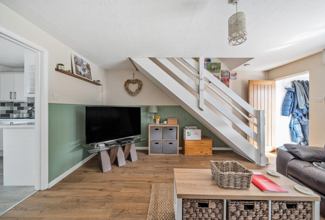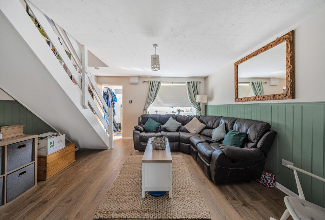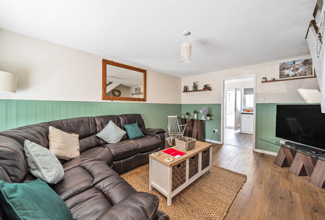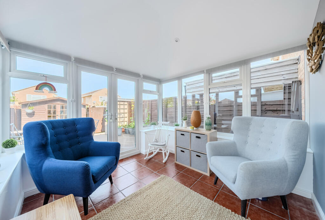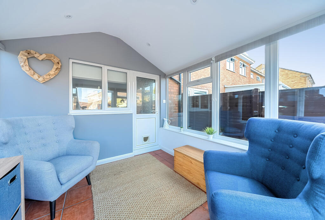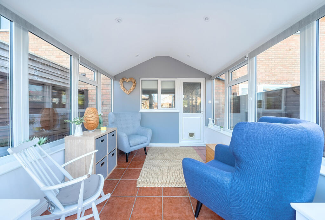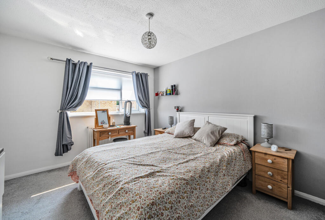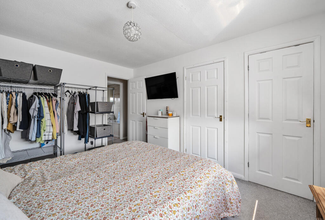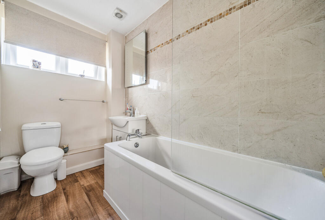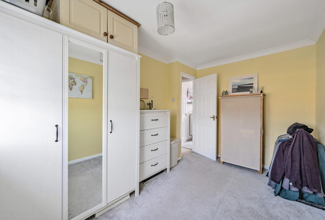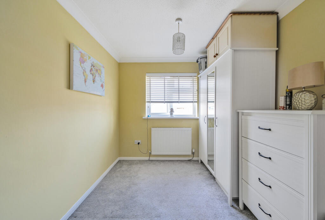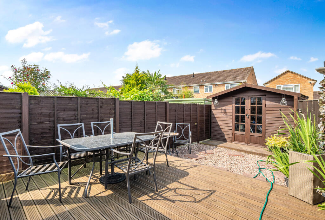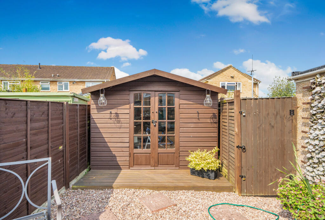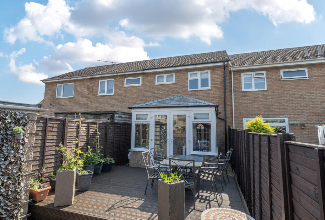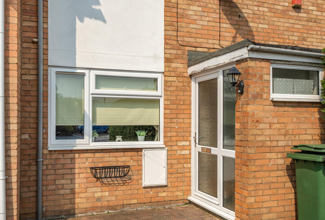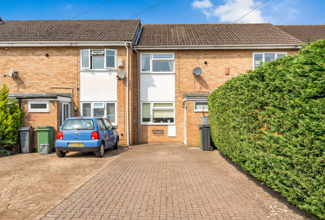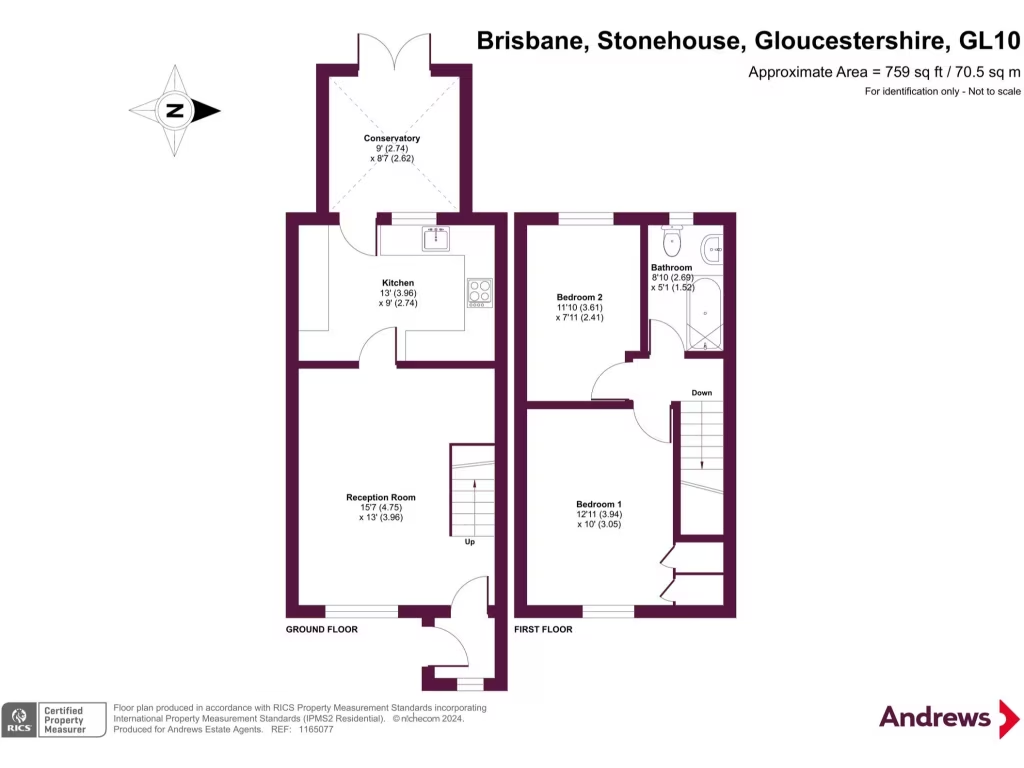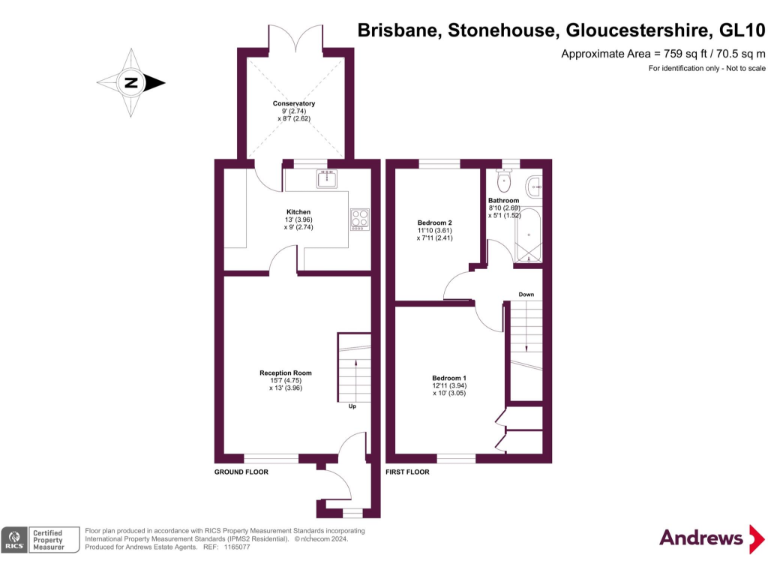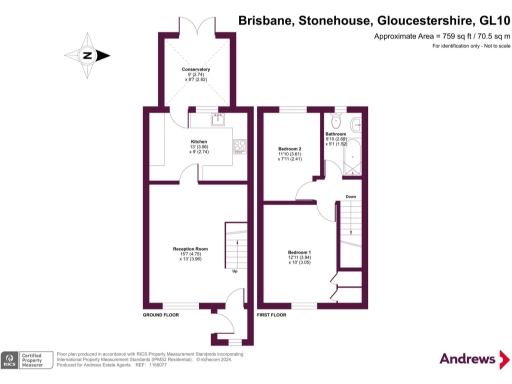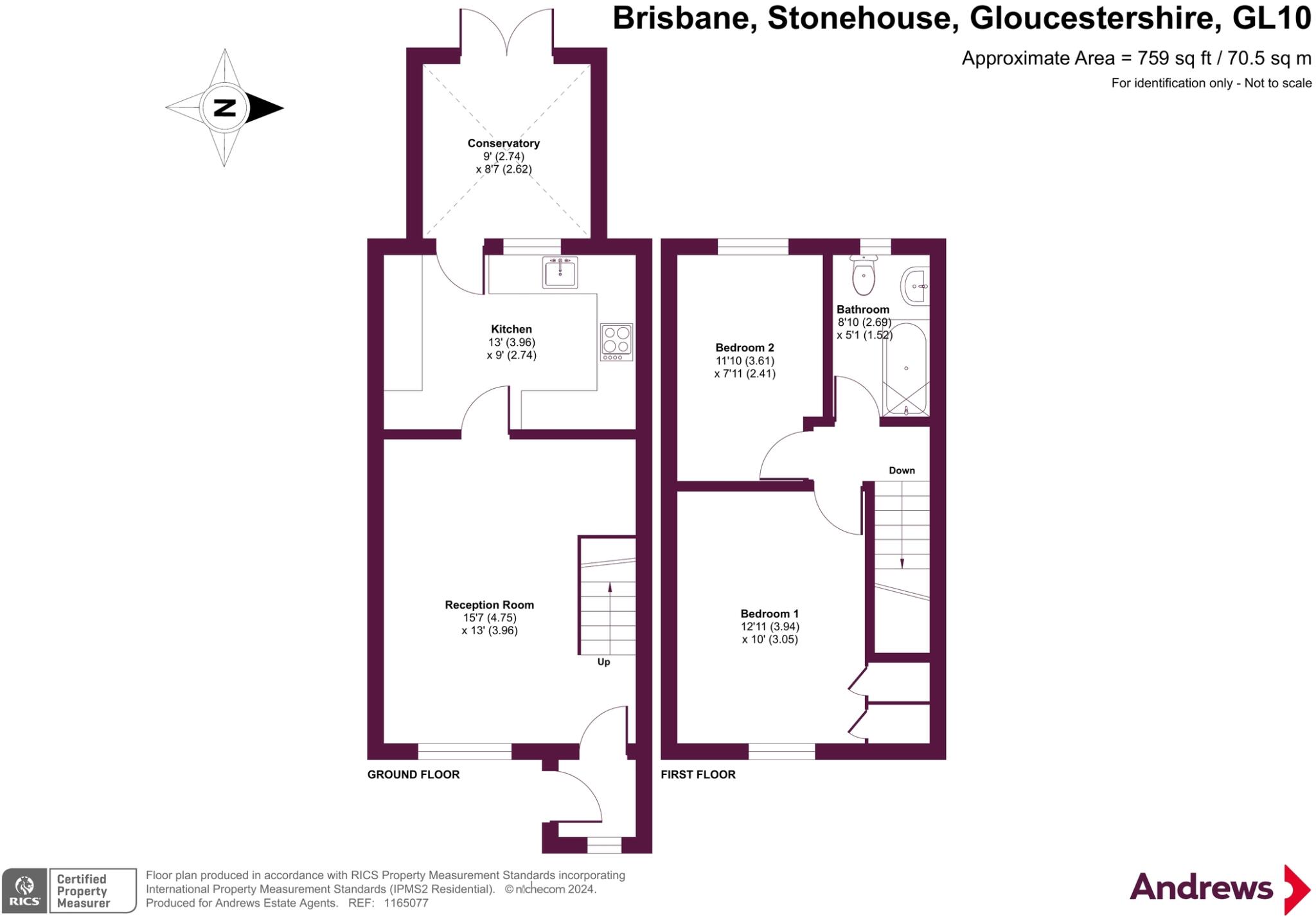Summary - 57 BRISBANE STONEHOUSE GL10 2PX
2 bed 1 bath Terraced
Move-in-ready two-bedroom home with garage, garden and excellent transport links..
- Two double bedrooms and modern fitted bathroom
- Refitted kitchen-diner with integrated appliances
- Conservatory opening to enclosed low-maintenance garden
- Driveway parking plus en-bloc garage
- Built 1967–1975; scope for cosmetic updating
- Small plot and single bathroom may limit growing families
- Fast broadband; average mobile signal
- Local junior school currently Requires Improvement
Well-presented two-bedroom terraced home tucked in a peaceful cul-de-sac on the edge of Stonehouse. The ground floor offers a bright sitting room, a refitted modern kitchen-diner and a conservatory that opens onto a low-maintenance, enclosed rear garden with gated pedestrian access. A driveway and an en-bloc garage provide useful off-street parking and storage.
Upstairs there are two double bedrooms and a contemporary fitted bathroom. The house benefits from gas central heating, double glazing (installed post-2002) and fast broadband — practical features for everyday living and remote working. Constructed in the late 1960s–1970s, the property presents a neat, largely move-in-ready interior while retaining scope for individual updating or cosmetic improvement.
Location is a key asset: easy access to Junction 12 of the M5, regular rail services from Stonehouse station and a Co-op/Post Office nearby. Several primary and secondary schools are within reach, including rated Good options; one nearby junior school is currently rated Requires Improvement. The area is relatively affluent with average crime levels and no notable flood risk.
This home suits first-time buyers or downsizers seeking a compact, low-maintenance property with strong transport links and parking. Note the small plot and single bathroom when considering family or extension needs; buyers should also allow for typical upkeep for a mid-20th-century build.
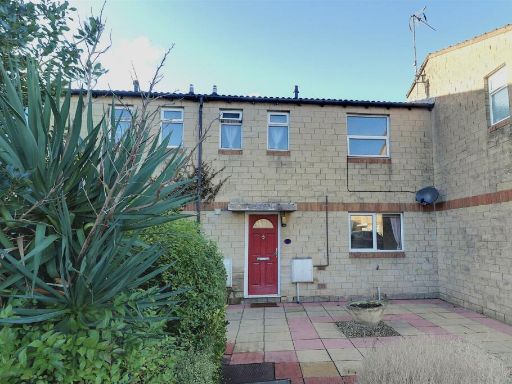 2 bedroom terraced house for sale in Robin Court, Stonehouse, GL10 — £229,000 • 2 bed • 2 bath • 905 ft²
2 bedroom terraced house for sale in Robin Court, Stonehouse, GL10 — £229,000 • 2 bed • 2 bath • 905 ft²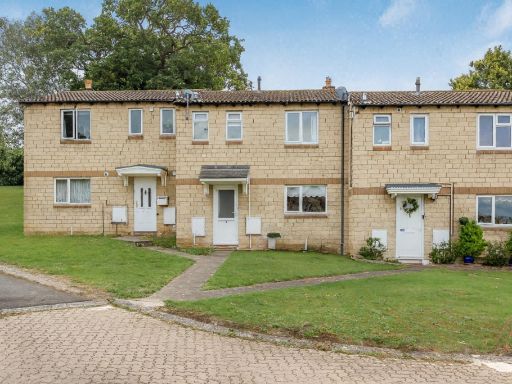 2 bedroom terraced house for sale in Starling Court, Stonehouse, GL10 — £234,950 • 2 bed • 1 bath • 840 ft²
2 bedroom terraced house for sale in Starling Court, Stonehouse, GL10 — £234,950 • 2 bed • 1 bath • 840 ft²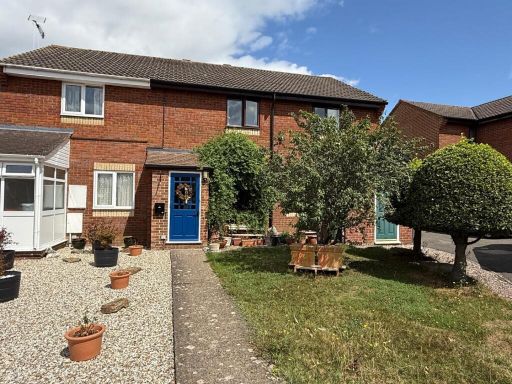 2 bedroom terraced house for sale in Partridge Close, Stonehouse, GL10 — £229,950 • 2 bed • 1 bath • 612 ft²
2 bedroom terraced house for sale in Partridge Close, Stonehouse, GL10 — £229,950 • 2 bed • 1 bath • 612 ft²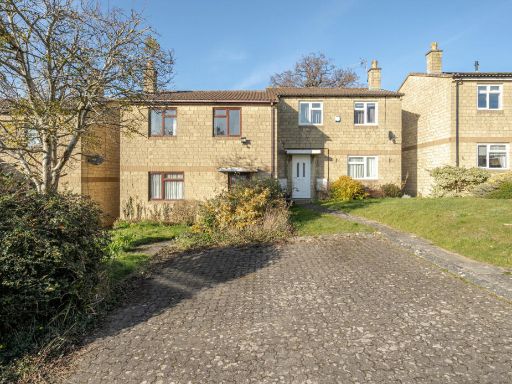 2 bedroom semi-detached house for sale in Blackbird Court, Stonehouse, Gloucestershire, GL10 — £230,000 • 2 bed • 1 bath • 866 ft²
2 bedroom semi-detached house for sale in Blackbird Court, Stonehouse, Gloucestershire, GL10 — £230,000 • 2 bed • 1 bath • 866 ft²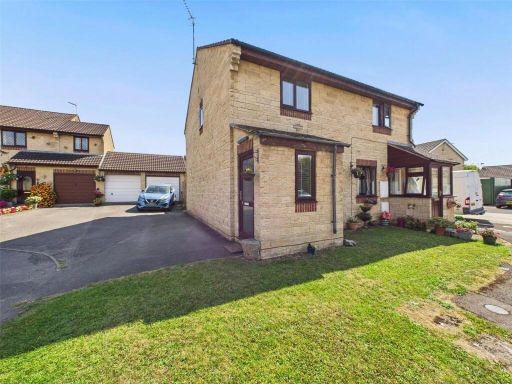 2 bedroom semi-detached house for sale in Osprey Drive, Stonehouse, Gloucestershire, GL10 — £260,000 • 2 bed • 1 bath • 771 ft²
2 bedroom semi-detached house for sale in Osprey Drive, Stonehouse, Gloucestershire, GL10 — £260,000 • 2 bed • 1 bath • 771 ft²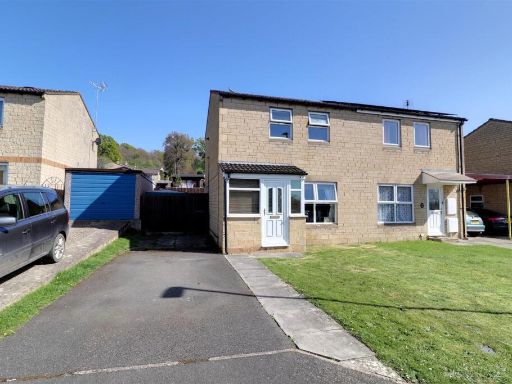 2 bedroom semi-detached house for sale in Magpie Court, Stonehouse, GL10 — £244,900 • 2 bed • 1 bath • 677 ft²
2 bedroom semi-detached house for sale in Magpie Court, Stonehouse, GL10 — £244,900 • 2 bed • 1 bath • 677 ft²