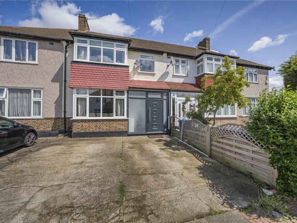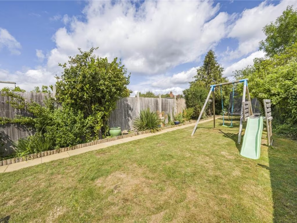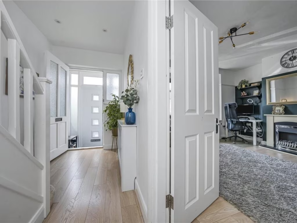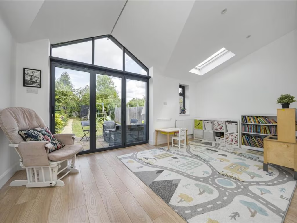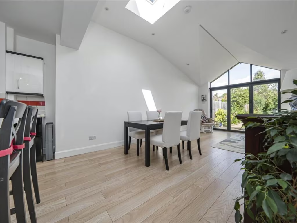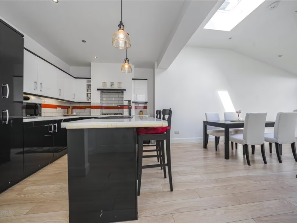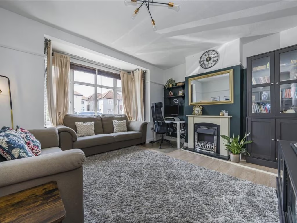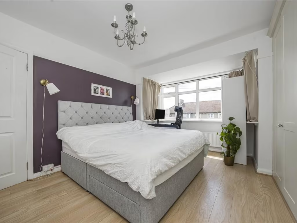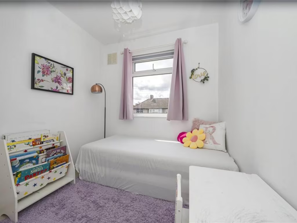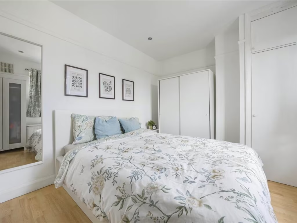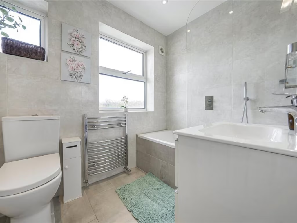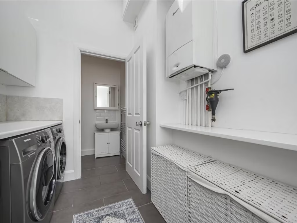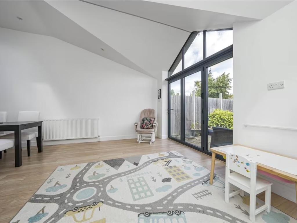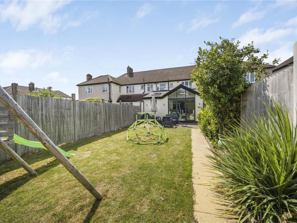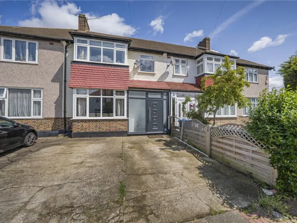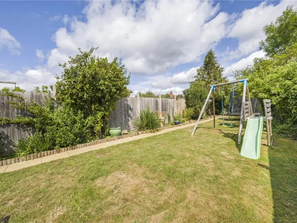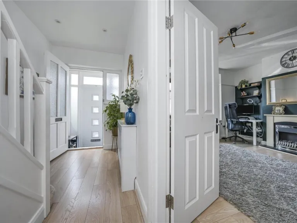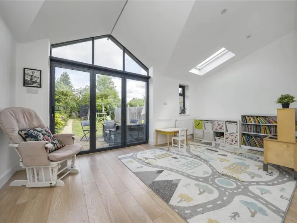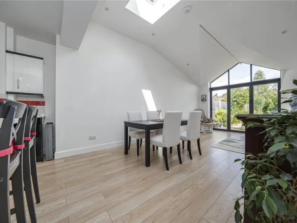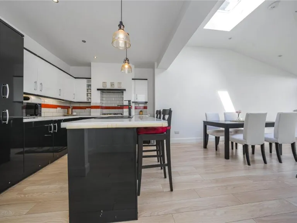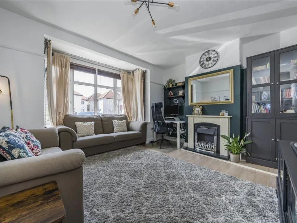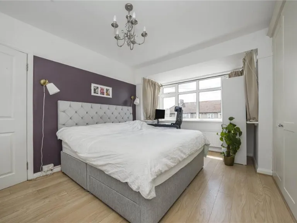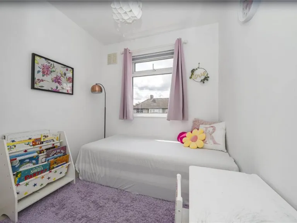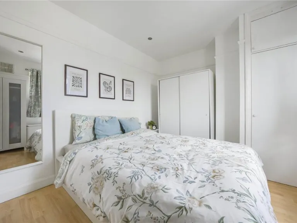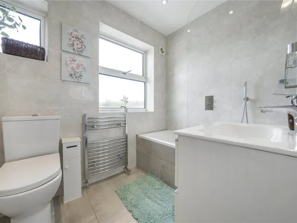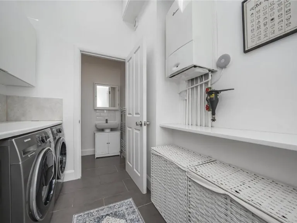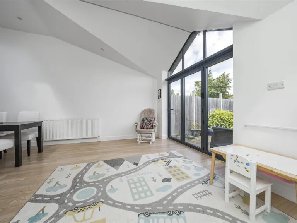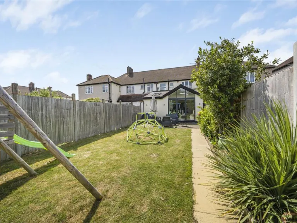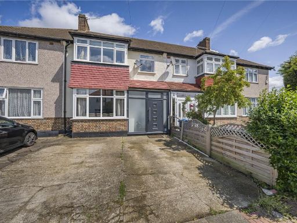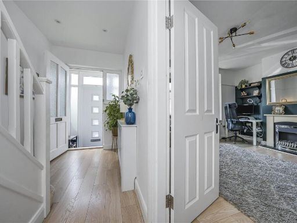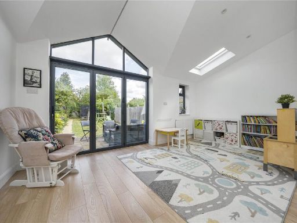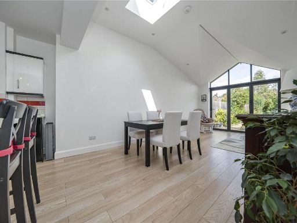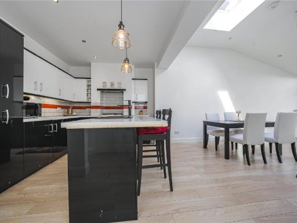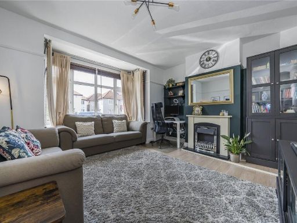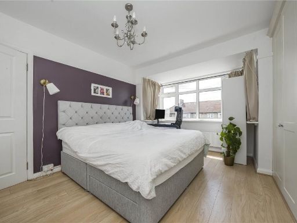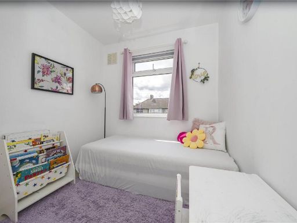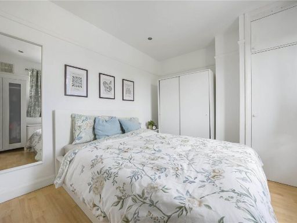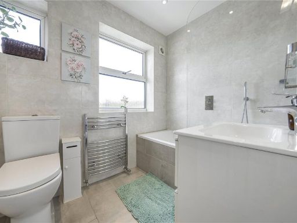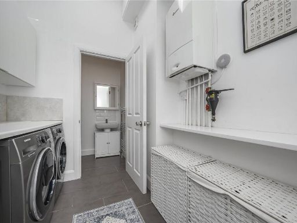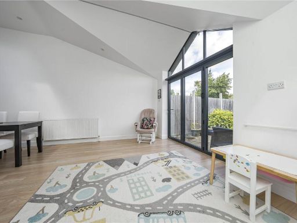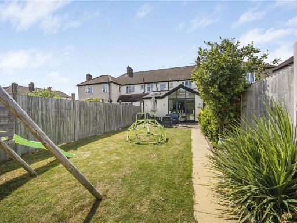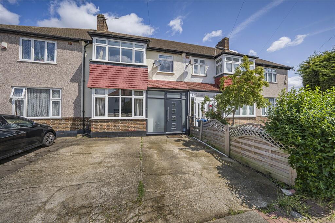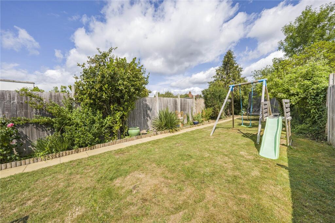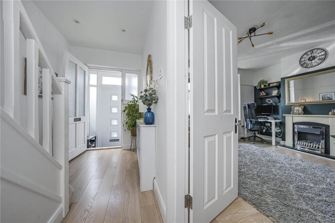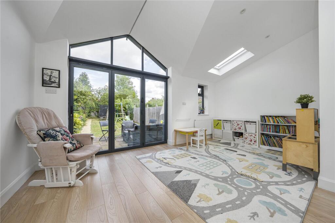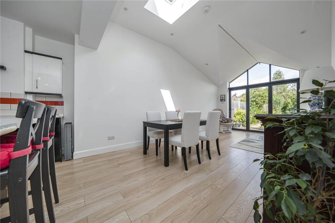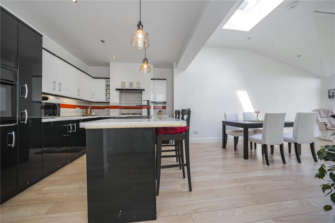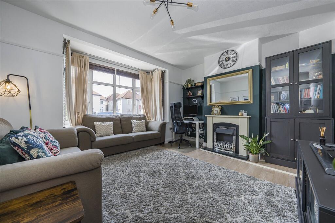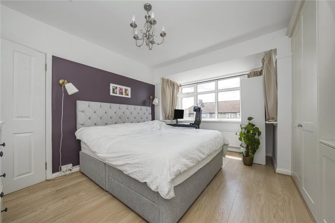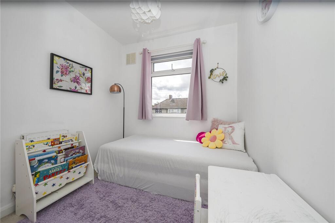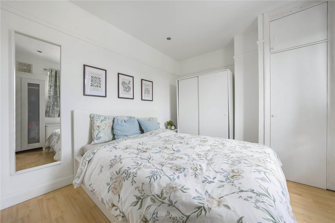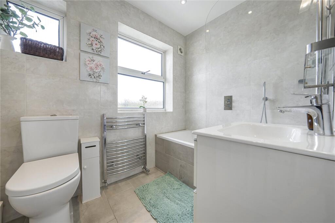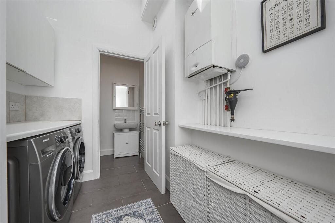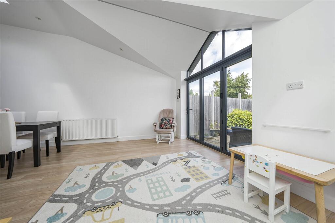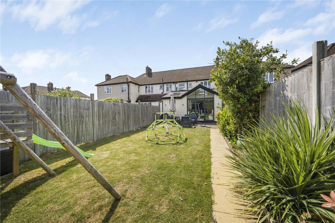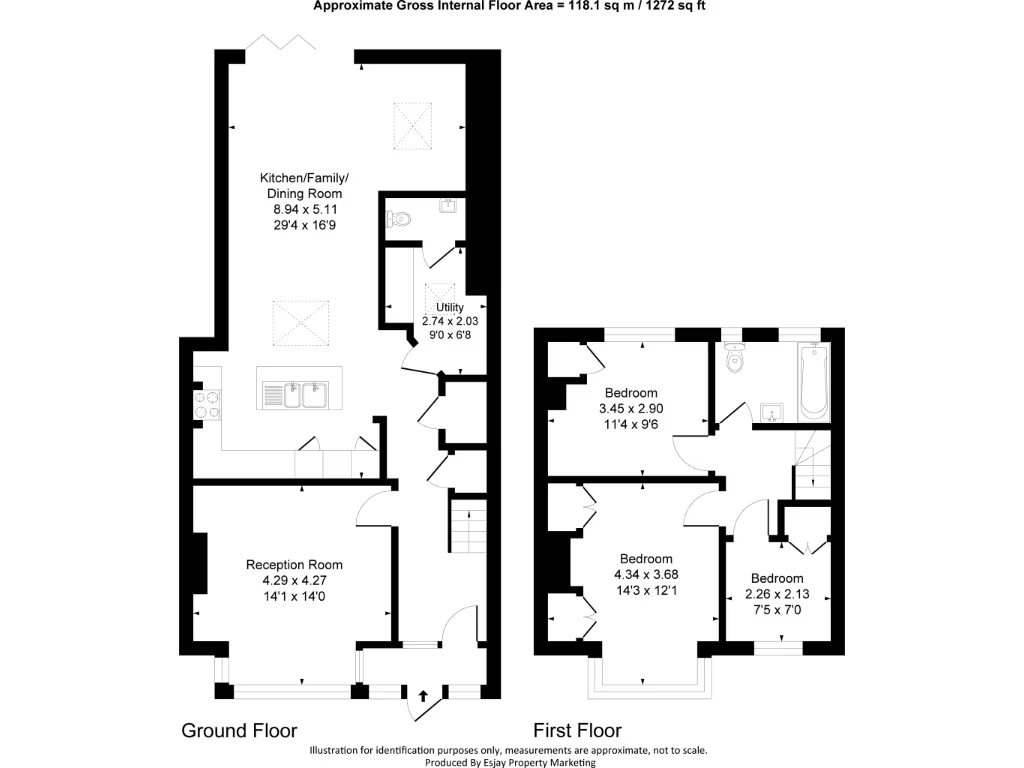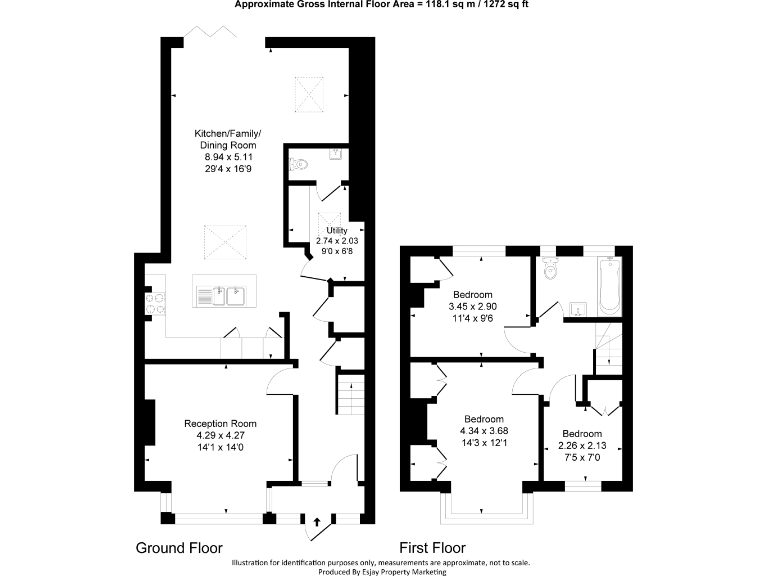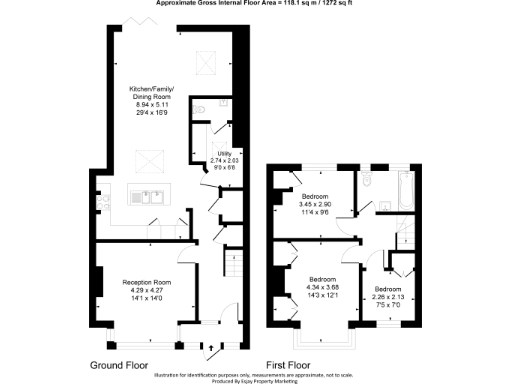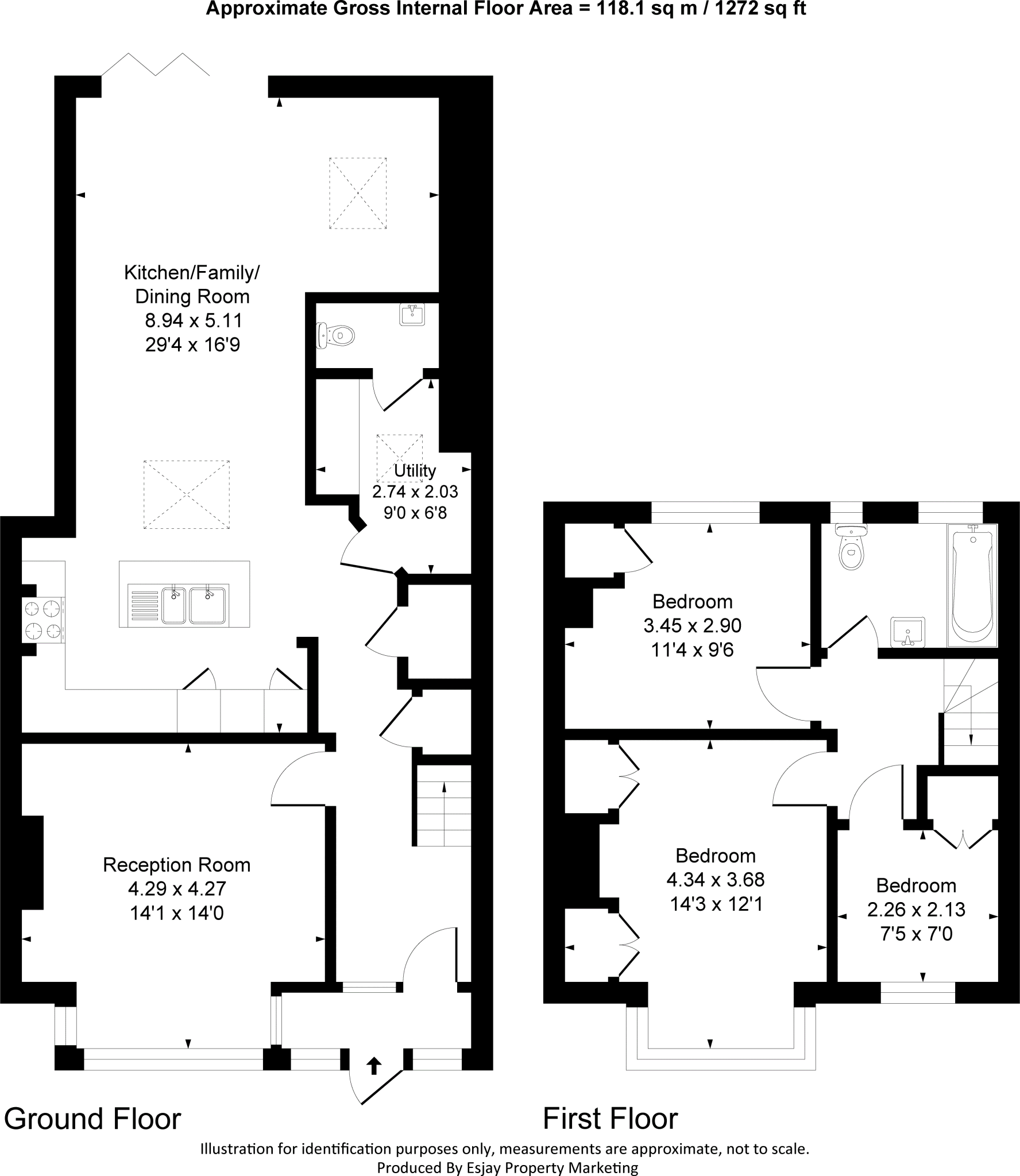Summary - 8 BRAMSHAW RISE NEW MALDEN KT3 5JU
3 bed 1 bath Terraced
Extended 3-bed family home with long garden and parking on quiet Old Malden road.
Bifold kitchen/family room opening to an 85ft well-kept rear garden
Off-street parking for two cars on a generous front driveway
Three bedrooms, all with fitted wardrobes; modern family bathroom
Useful ground-floor utility room and separate WC for convenience
Large internal area ~1,272 sq ft; extended ground floor living space
Solid brick walls (1930s–40s) likely lack insulation — improvement needed
Only one bathroom for three bedrooms; consider for larger families
Council tax above average — ongoing cost to budget for
This well-proportioned mid-20th-century terraced house on a quiet Old Malden road is designed for family living. The ground-floor extension creates a bright kitchen/family room with bifold doors that open directly onto an impressive, well-maintained 85ft rear garden — ideal for entertaining and safe play. A separate living room with a bay window adds natural light and flexible reception space.
Practical daily life is supported by a utility room and ground-floor WC, off-street parking for two cars and fast broadband/mobiles. The three bedrooms all have fitted wardrobes and the family bathroom has been modernised, making the home move-in ready for a growing family.
Be aware of a few material points: the property dates from 1930–1949 and the external walls are original solid brick with assumed no cavity insulation, so upgrading wall insulation could be needed. There is only one family bathroom upstairs and council tax is above average — factors to consider for larger households. Overall, the home is freehold, in an affluent area with very low crime and good nearby schools, offering strong practical value and scope for energy-improvement works.
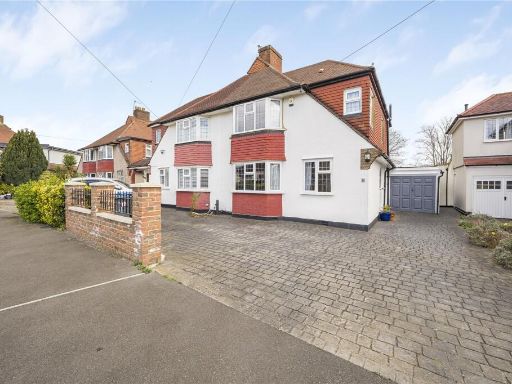 4 bedroom semi-detached house for sale in Knightwood Crescent, New Malden, KT3 — £850,000 • 4 bed • 2 bath • 1752 ft²
4 bedroom semi-detached house for sale in Knightwood Crescent, New Malden, KT3 — £850,000 • 4 bed • 2 bath • 1752 ft²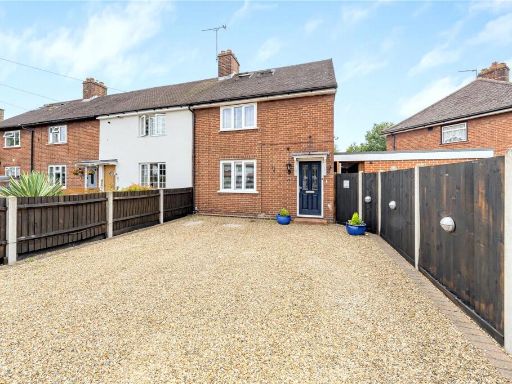 3 bedroom end of terrace house for sale in Rosemont Road, New Malden, KT3 — £640,000 • 3 bed • 2 bath • 1007 ft²
3 bedroom end of terrace house for sale in Rosemont Road, New Malden, KT3 — £640,000 • 3 bed • 2 bath • 1007 ft²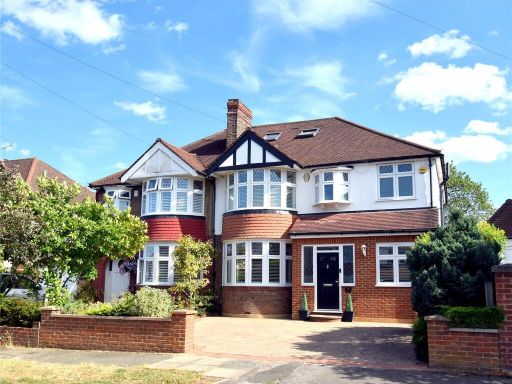 4 bedroom semi-detached house for sale in Forest Side, Old Malden, KT4 — £1,250,000 • 4 bed • 3 bath • 2183 ft²
4 bedroom semi-detached house for sale in Forest Side, Old Malden, KT4 — £1,250,000 • 4 bed • 3 bath • 2183 ft²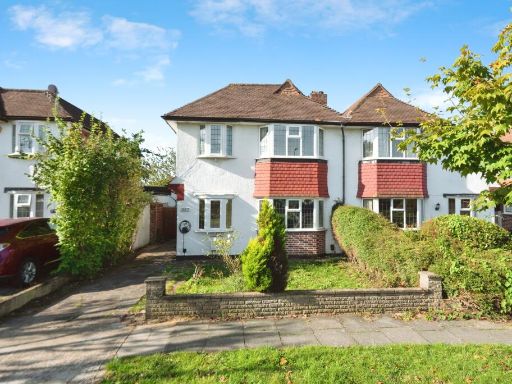 3 bedroom house for sale in South Lane, New Malden, KT3 — £700,000 • 3 bed • 2 bath • 1174 ft²
3 bedroom house for sale in South Lane, New Malden, KT3 — £700,000 • 3 bed • 2 bath • 1174 ft²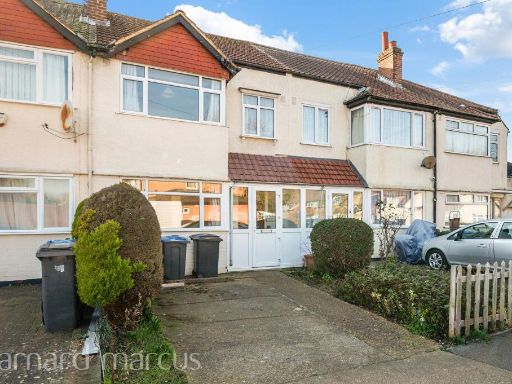 3 bedroom terraced house for sale in South Park Grove, New Malden, KT3 — £550,000 • 3 bed • 1 bath • 901 ft²
3 bedroom terraced house for sale in South Park Grove, New Malden, KT3 — £550,000 • 3 bed • 1 bath • 901 ft²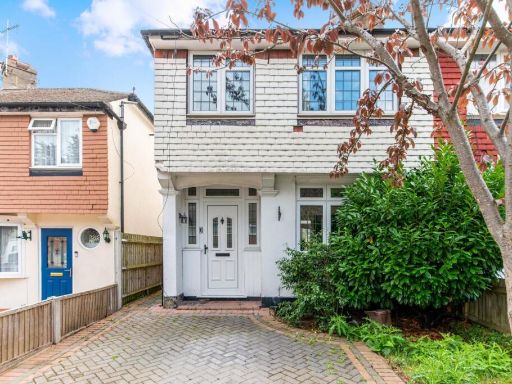 3 bedroom semi-detached house for sale in Elmdene, Surbiton, KT5 — £470,000 • 3 bed • 1 bath • 1005 ft²
3 bedroom semi-detached house for sale in Elmdene, Surbiton, KT5 — £470,000 • 3 bed • 1 bath • 1005 ft²