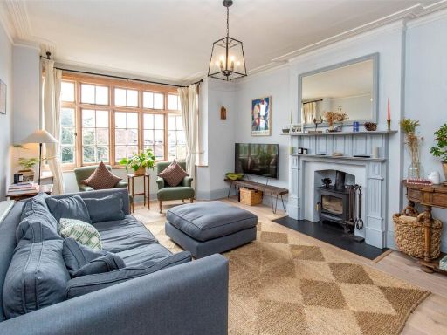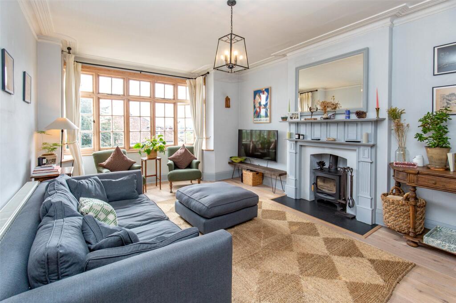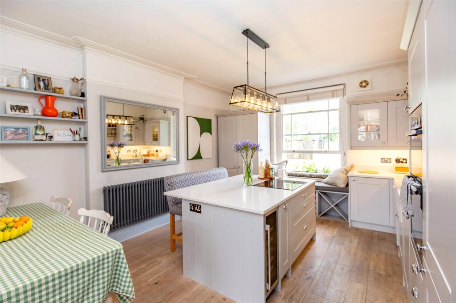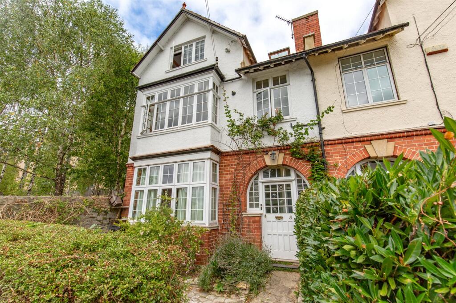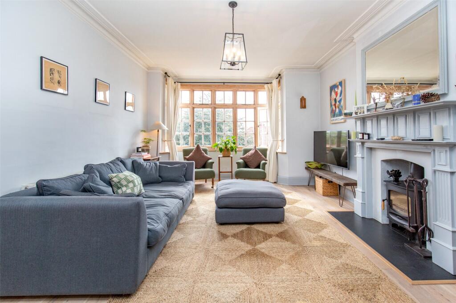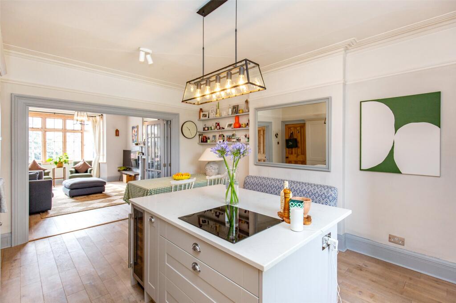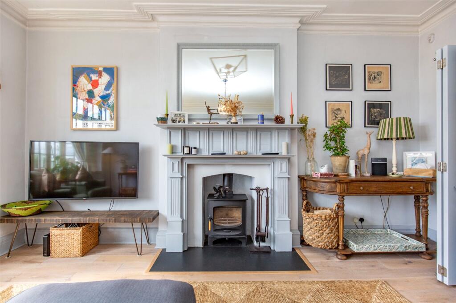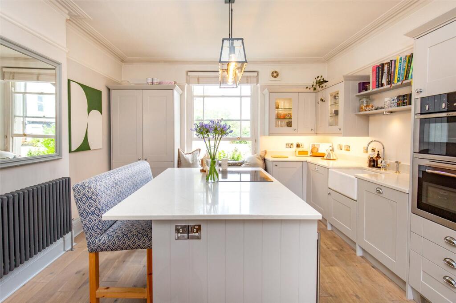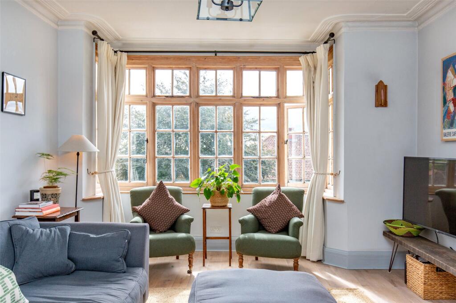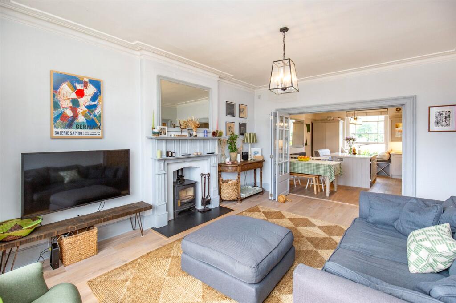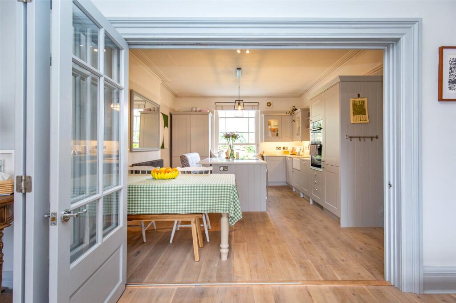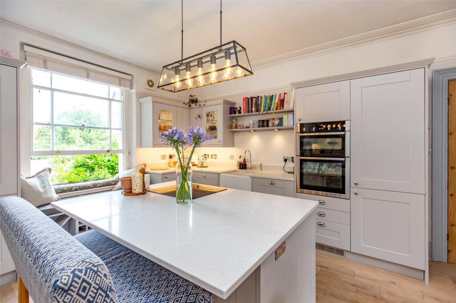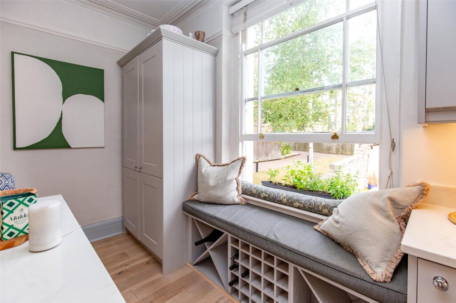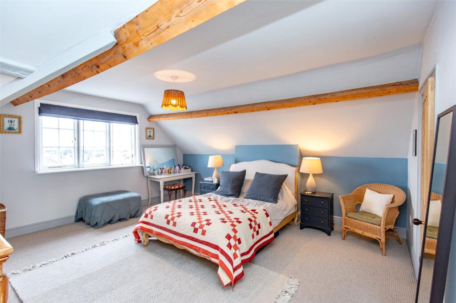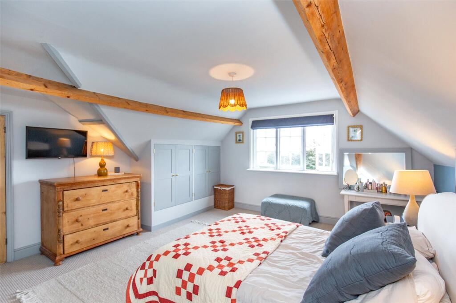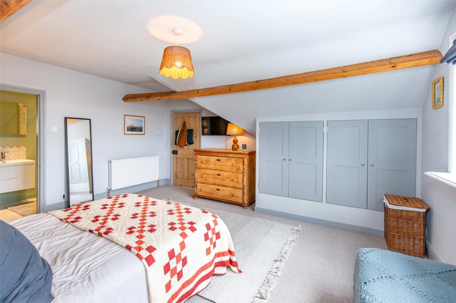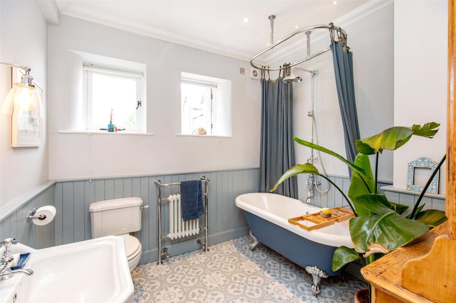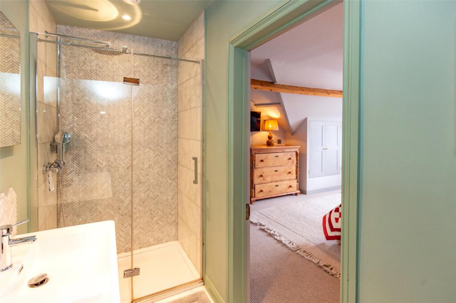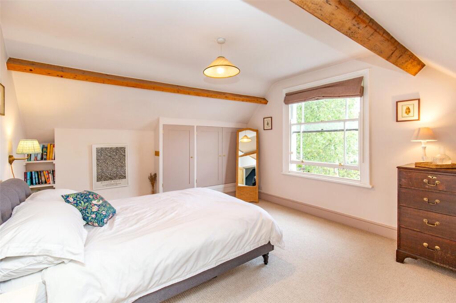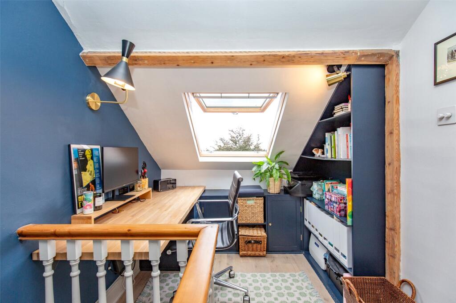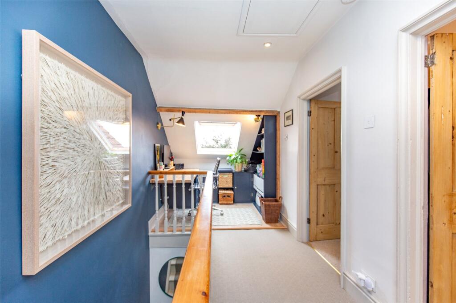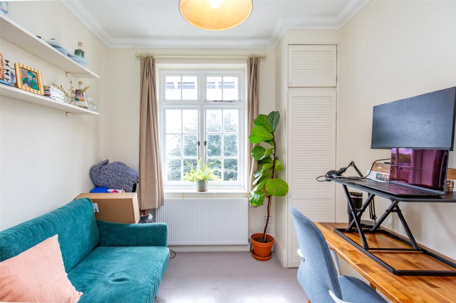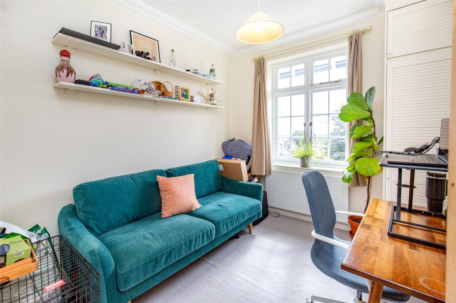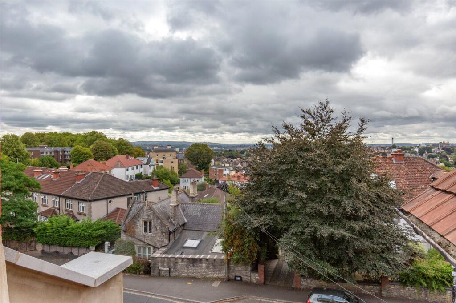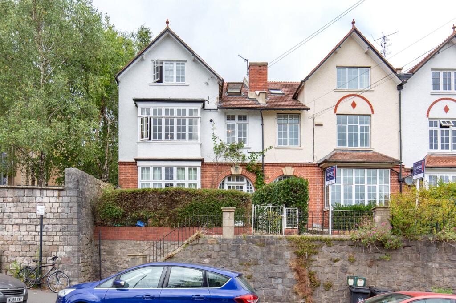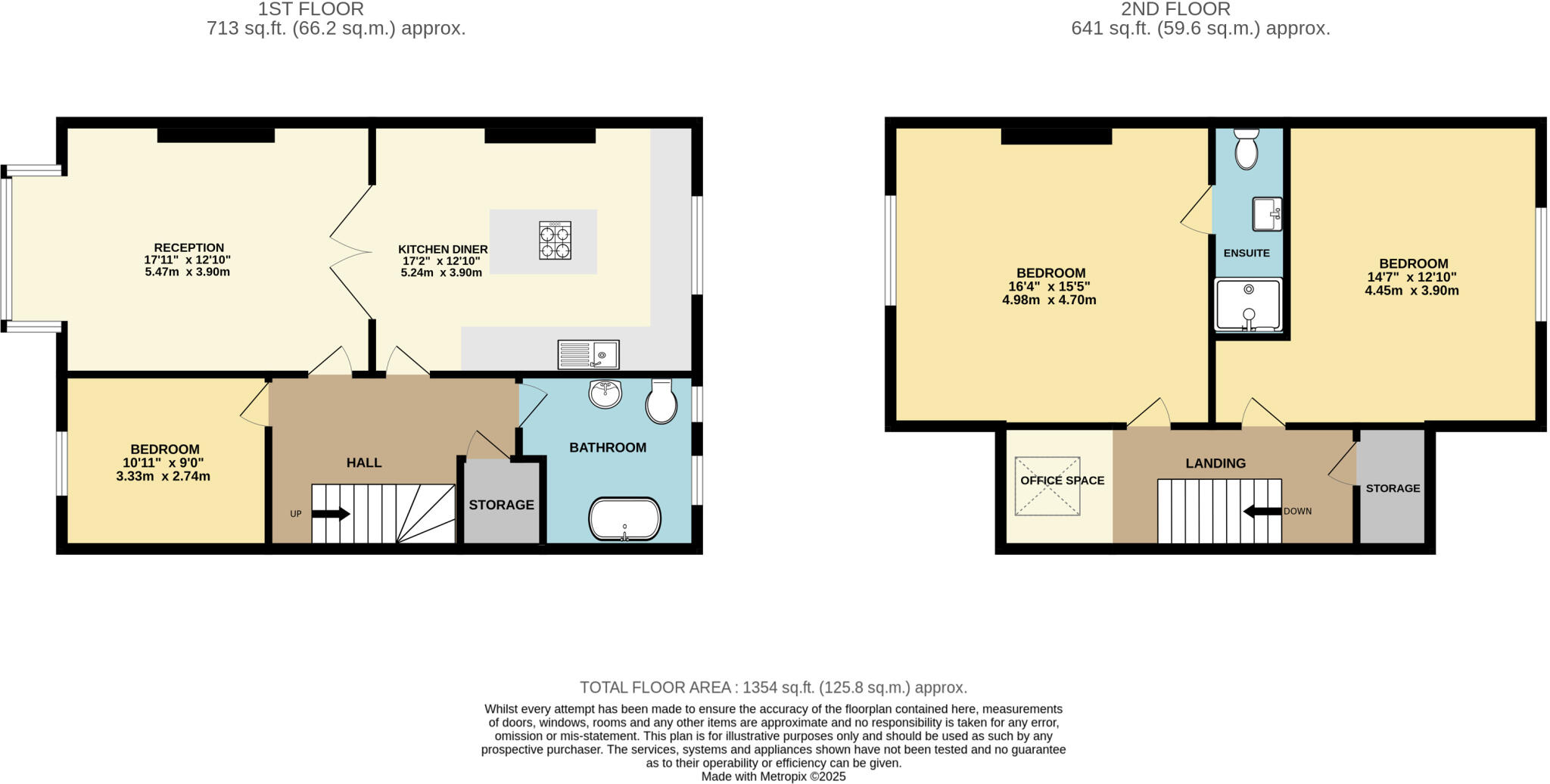- Spacious 1,354 sq.ft maisonette over two floors
- Three double bedrooms, principal with ensuite
- Bay-window reception with working log burner and high ceilings
- Contemporary kitchen island and dining area, bright natural light
- Redland Green primary catchment; several top-rated schools nearby
- Share of freehold with 987 years remaining on lease
- Small external garden/plot; limited outdoor space
- Solid brick walls likely without insulation; potential energy upgrades
A spacious three-bedroom maisonette occupying the first and second floors of a handsome Redland period building, this apartment blends original features with contemporary finishes. High ceilings, a bay-windowed reception with a working log burner and far-reaching treetop views give the principal living space real character and warmth. The contemporary kitchen with island and dining area is bright and sociable, while the vaulted bedrooms with exposed beams feel airy and private.
The layout suits a family or professionals who value local schools and easy access to Whiteladies Road, Coldharbour Road and the Downs. The property extends to approximately 1,354 sq.ft, includes two bathrooms (one ensuite), and has practical extras such as built-in study space on the landing and good storage. Share of freehold and a very long lease (987 years) are strong tenure positives, and council tax is described as affordable.
Notable considerations are the small external garden/plot and the property's solid brick construction which likely lacks cavity wall insulation — an energy-improvement opportunity. Overall the apartment is presented in very good condition and offers immediate move-in comfort alongside straightforward potential to increase efficiency or tailor finishes. Viewing is recommended for families seeking space, schools access and convenient city living in Redland.




















































