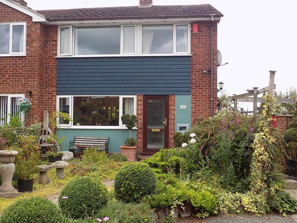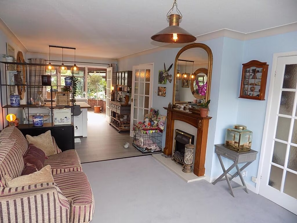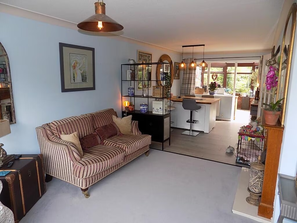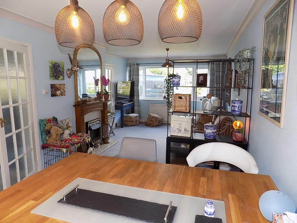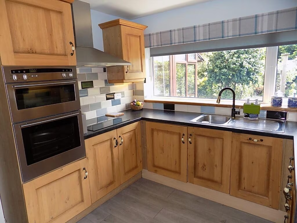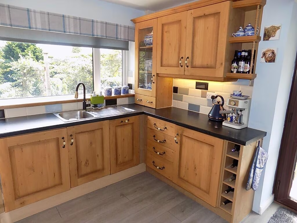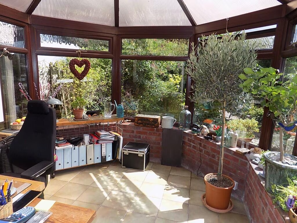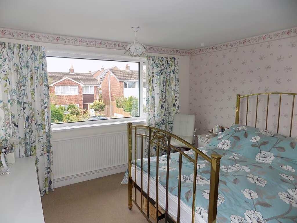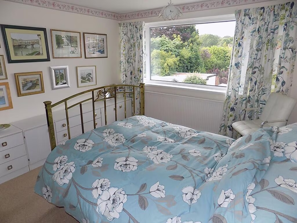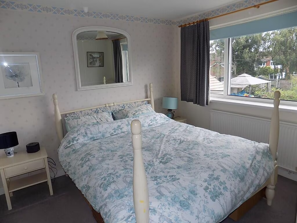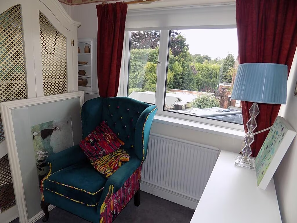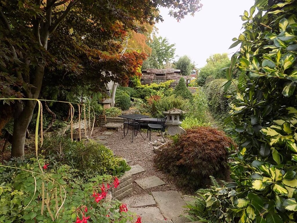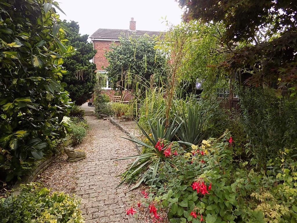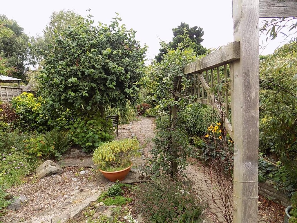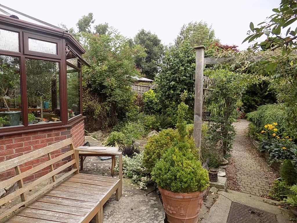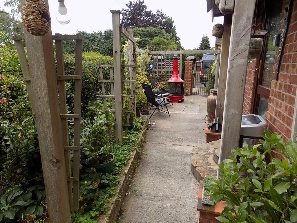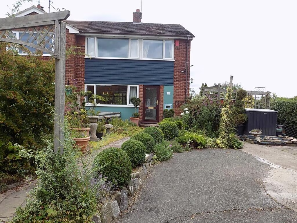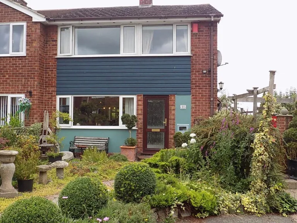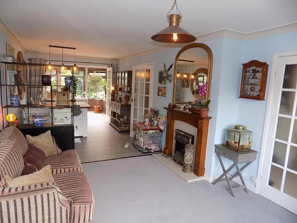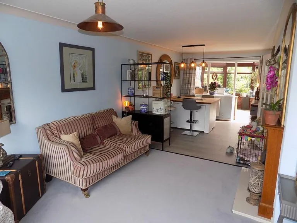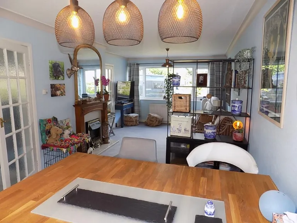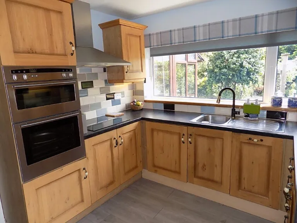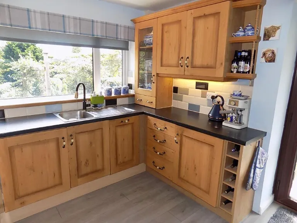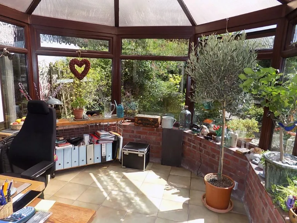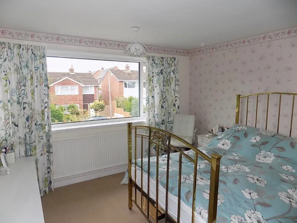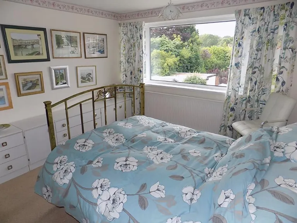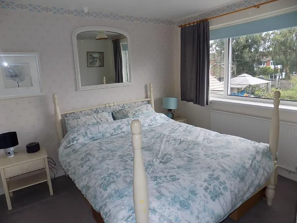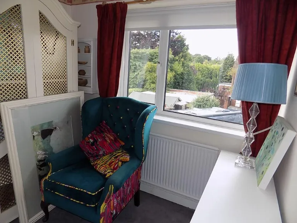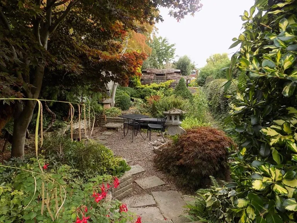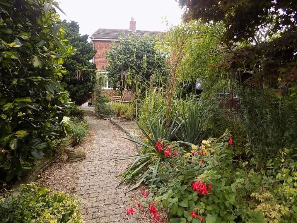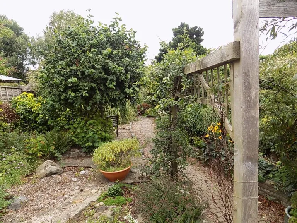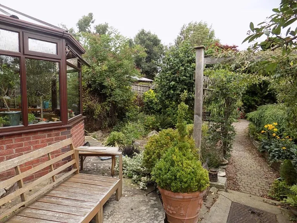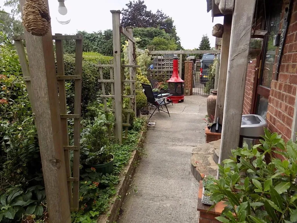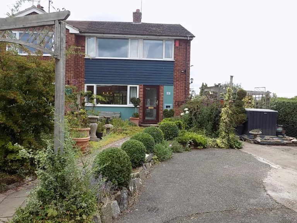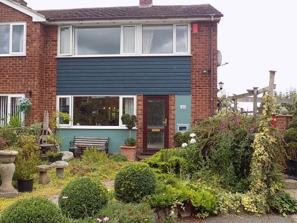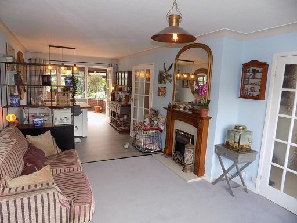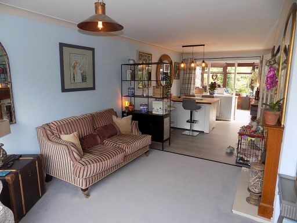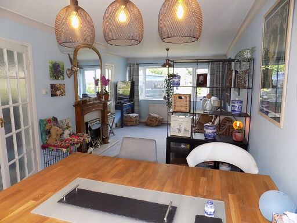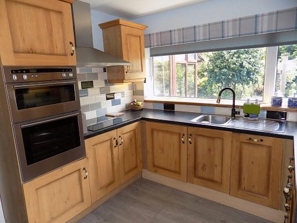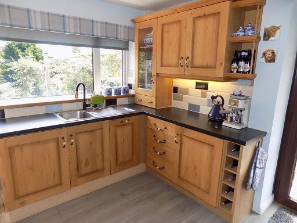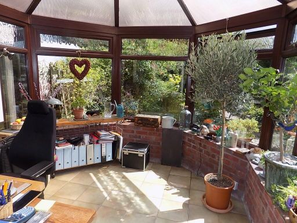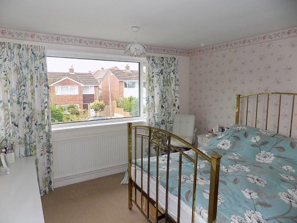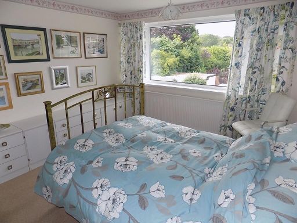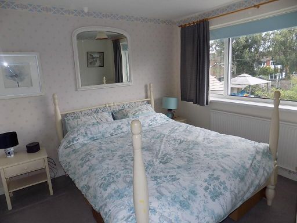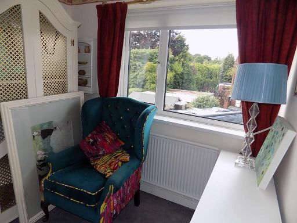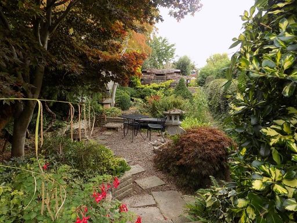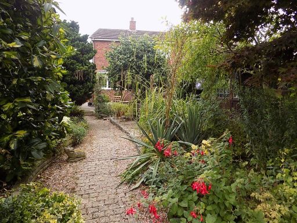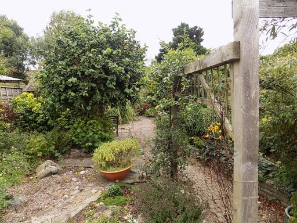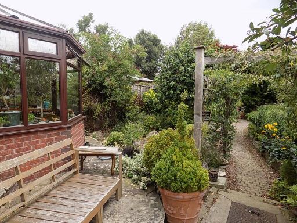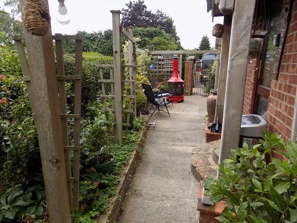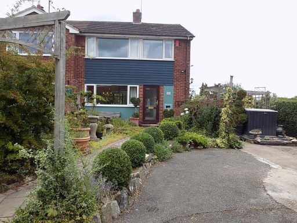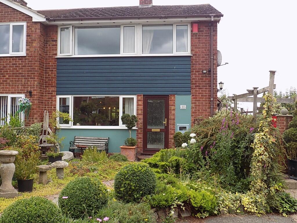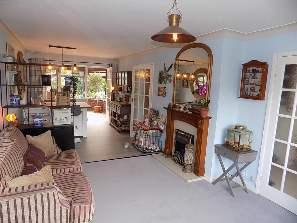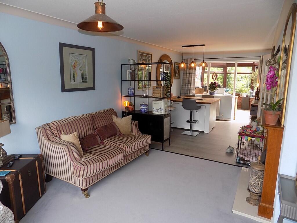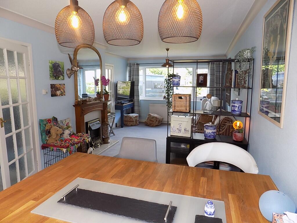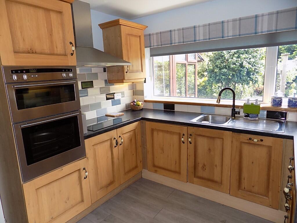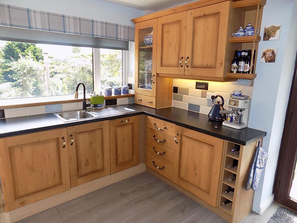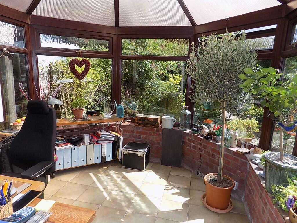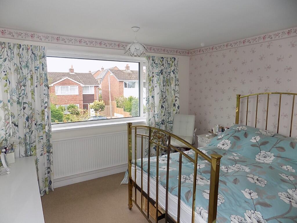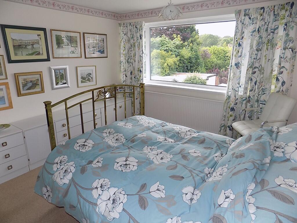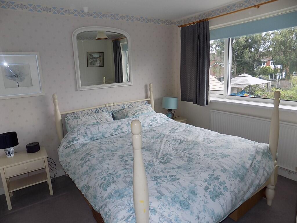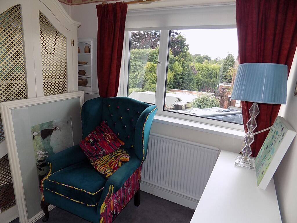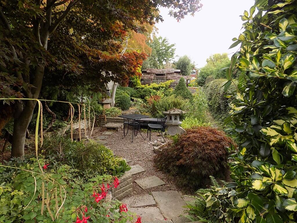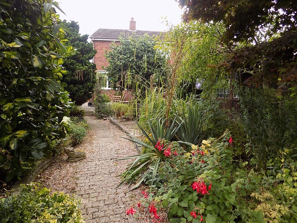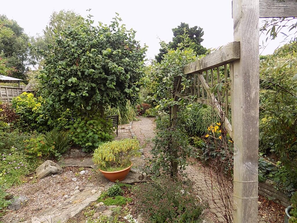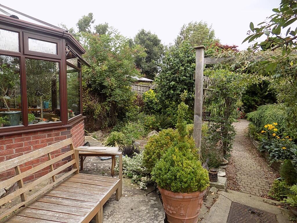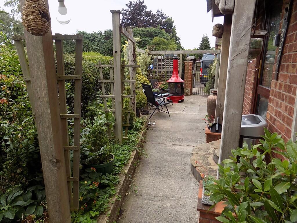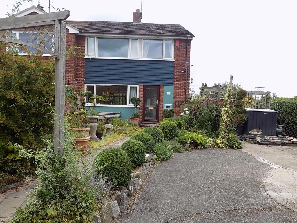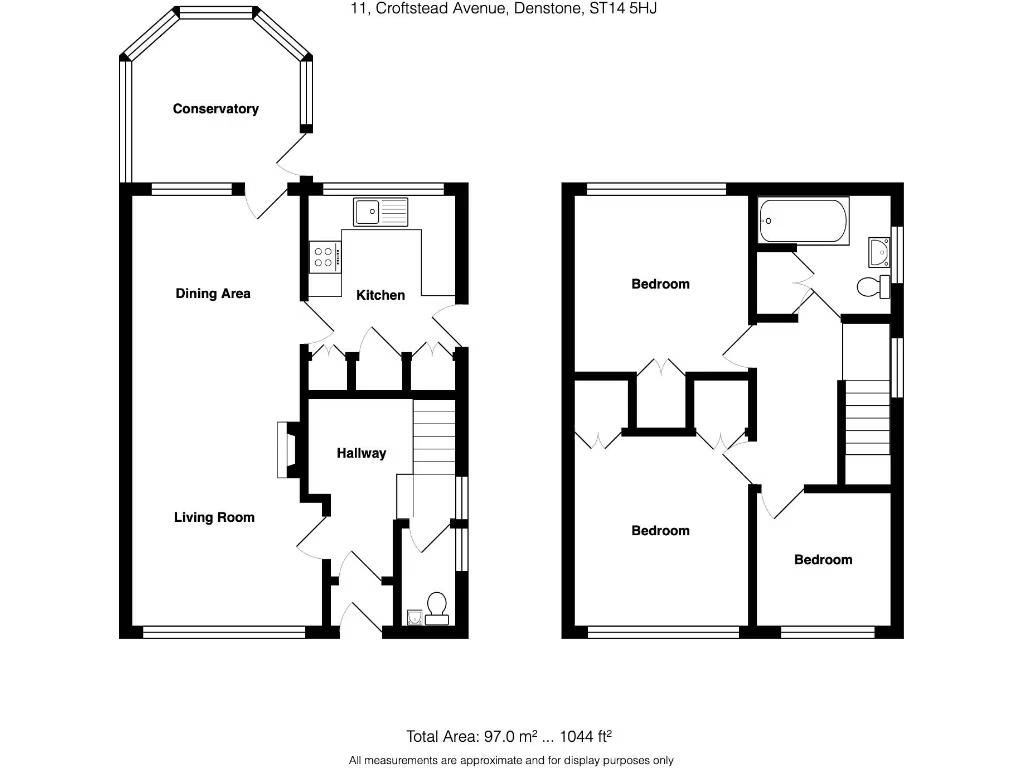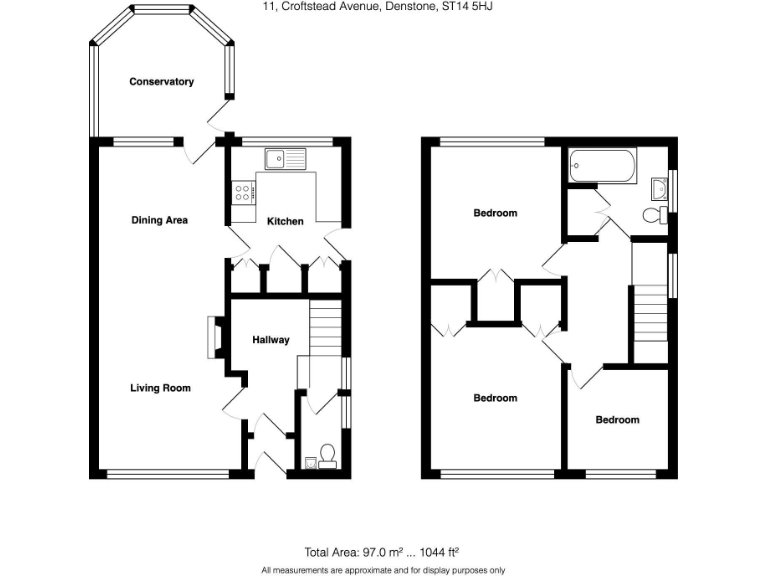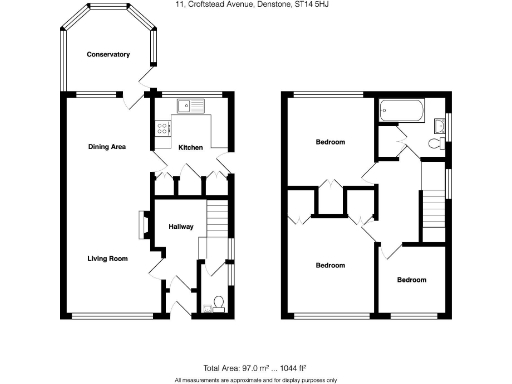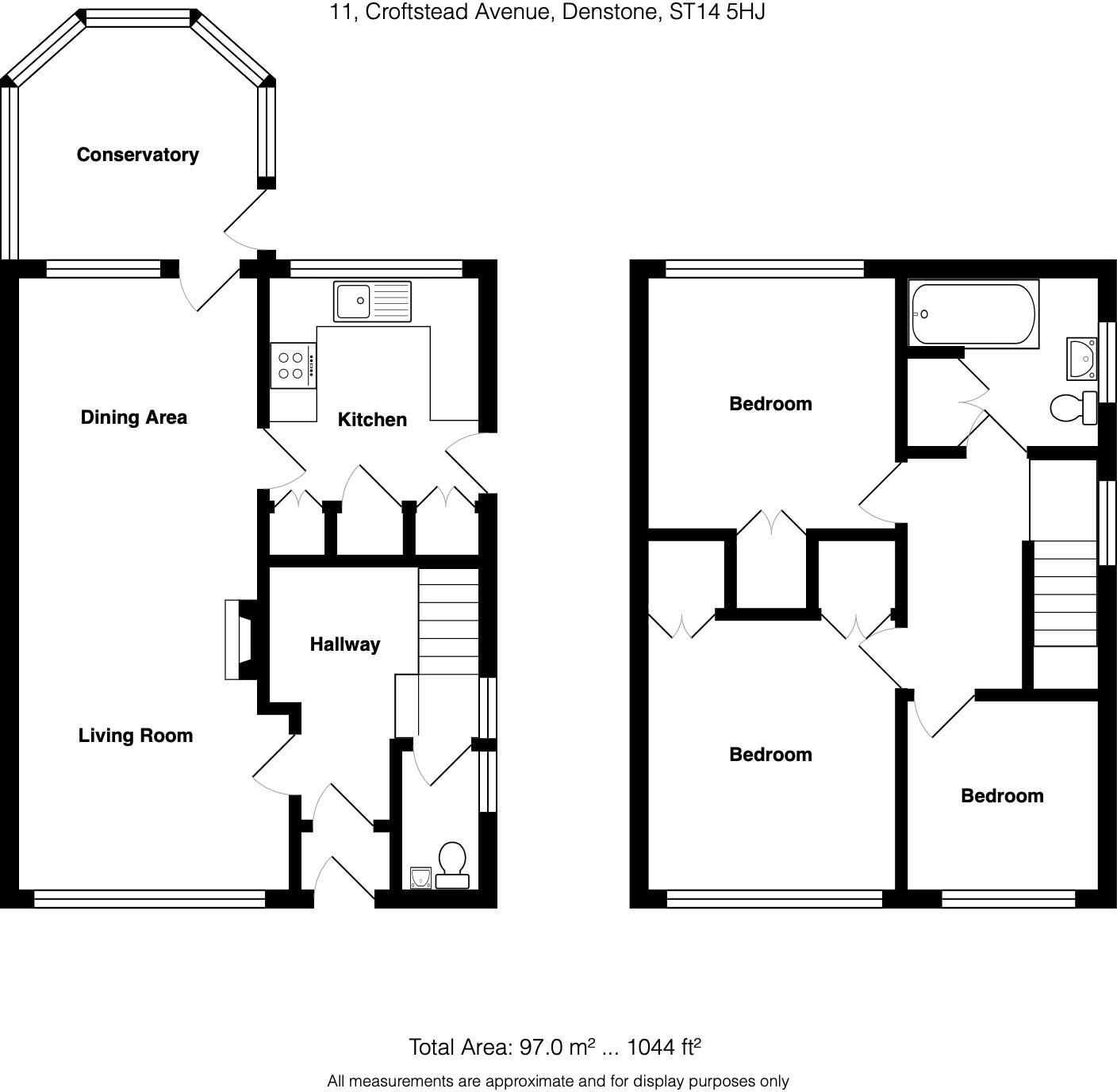Summary -
11 Croftstead Avenue,Denstone,UTTOXETER,ST14 5HJ
ST14 5HJ
3 bed 1 bath Semi-Detached
Spacious three‑bed family home with large gardens near village schools.
Head‑of‑cul‑de‑sac position with very good sized plot
Large, mature, landscaped rear garden with summer house
Detached garage, workshop stores and ample driveway parking
Bright double‑aspect sitting/dining room plus conservatory
Fitted kitchen with pantry and integrated appliance spaces
Oil‑fired central heating; boiler present (running costs to consider)
EPC rating E — potential efficiency improvements advisable
Single family bathroom; no en‑suite facilities
Set at the head of a quiet cul-de-sac in popular Denstone, this traditionally styled three-bedroom semi offers roomy family accommodation and large, well-landscaped gardens. The double-aspect sitting/dining room and rear conservatory create bright, connected living spaces that open onto long planted pathways and a timber summer house. A detached garage with separate workshop stores and ample driveway parking add useful practical space.
The house is oil‑fired centrally heated, double glazed and freehold. Accommodation includes a ground-floor cloakroom, fitted kitchen with pantry and integrated appliances, three bedrooms and a generous family bathroom. The plot is a strong selling feature: mature shrub borders, raised beds, pergola and secluded rear garden provide scope for outdoor living and children’s play.
Buyers should note the property’s EPC rating of E and the oil central heating boiler; these are relevant for ongoing running costs. The home shows mid‑century character and has some dated elements so it will reward buyers who want to personalise or refresh finishes. Overall this is a spacious village family home in a very low‑crime, affluent area with good local schools and amenities nearby.
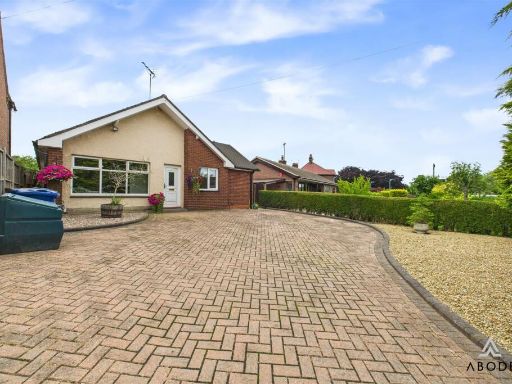 3 bedroom detached bungalow for sale in Oak Road, Denstone, Uttoxeter, ST14 — £365,000 • 3 bed • 1 bath • 895 ft²
3 bedroom detached bungalow for sale in Oak Road, Denstone, Uttoxeter, ST14 — £365,000 • 3 bed • 1 bath • 895 ft²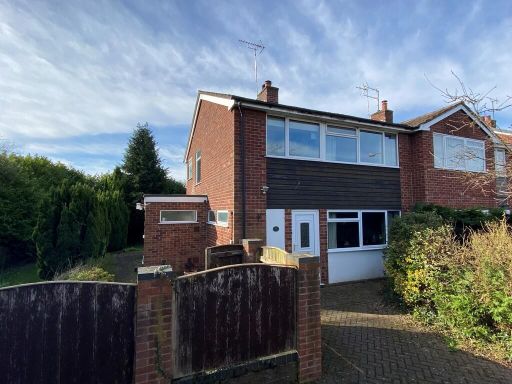 3 bedroom semi-detached house for sale in Croftstead Avenue, Denstone, ST14 — £275,000 • 3 bed • 1 bath • 1100 ft²
3 bedroom semi-detached house for sale in Croftstead Avenue, Denstone, ST14 — £275,000 • 3 bed • 1 bath • 1100 ft²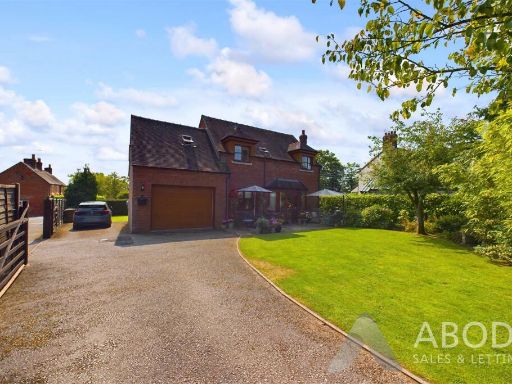 4 bedroom detached house for sale in Stubwood Lane, Stubwood Nr Denstone, Staffordshire, ST14 — £450,000 • 4 bed • 2 bath • 1501 ft²
4 bedroom detached house for sale in Stubwood Lane, Stubwood Nr Denstone, Staffordshire, ST14 — £450,000 • 4 bed • 2 bath • 1501 ft²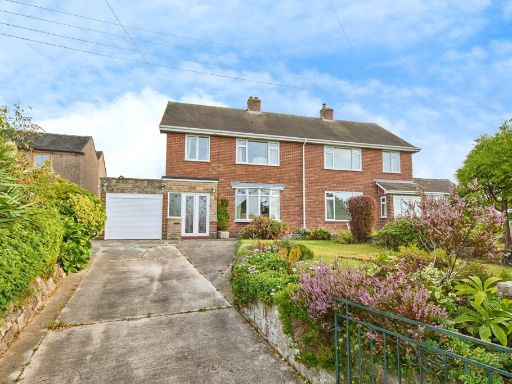 3 bedroom semi-detached house for sale in Marlpit Lane, Denstone, ST14 — £275,000 • 3 bed • 1 bath • 1120 ft²
3 bedroom semi-detached house for sale in Marlpit Lane, Denstone, ST14 — £275,000 • 3 bed • 1 bath • 1120 ft²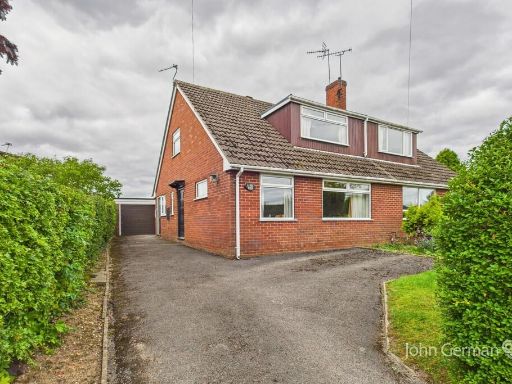 3 bedroom semi-detached house for sale in Alton Road, Denstone, ST14 — £235,000 • 3 bed • 1 bath • 891 ft²
3 bedroom semi-detached house for sale in Alton Road, Denstone, ST14 — £235,000 • 3 bed • 1 bath • 891 ft²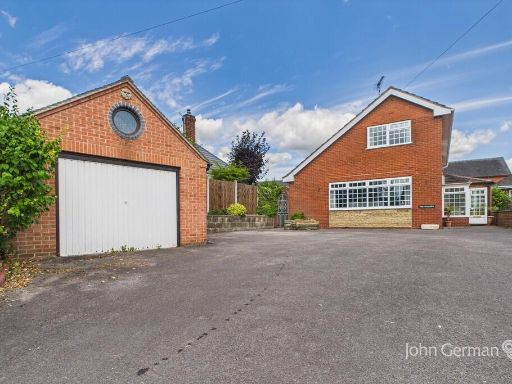 3 bedroom detached house for sale in High Street, Stramshall, ST14 — £425,000 • 3 bed • 2 bath • 1527 ft²
3 bedroom detached house for sale in High Street, Stramshall, ST14 — £425,000 • 3 bed • 2 bath • 1527 ft²