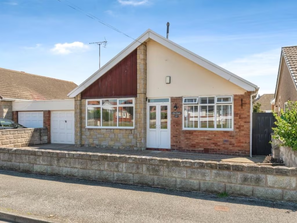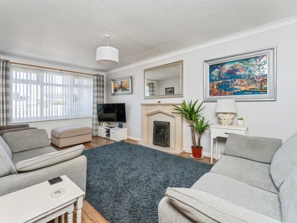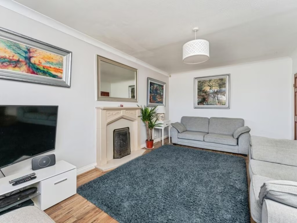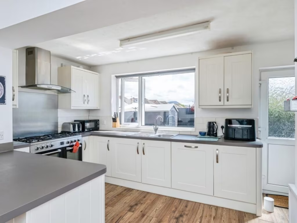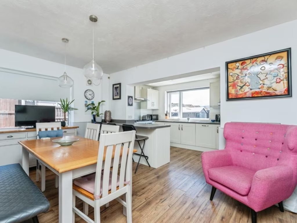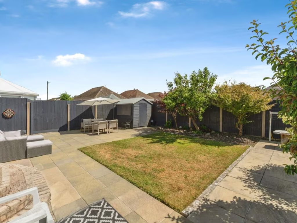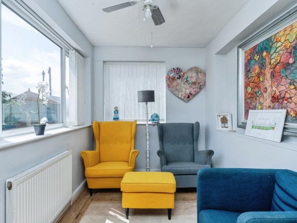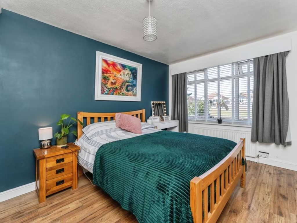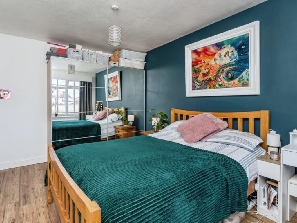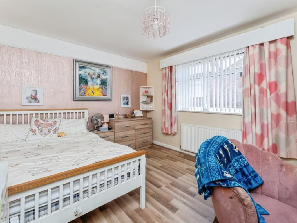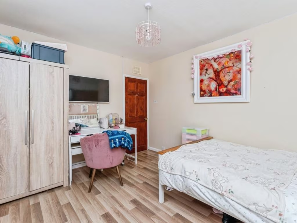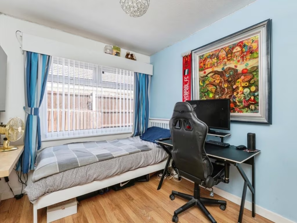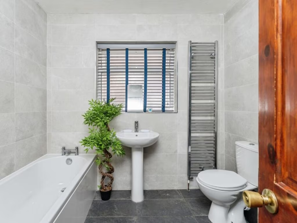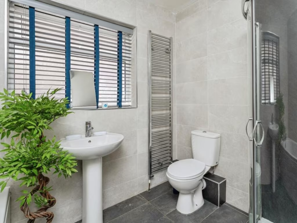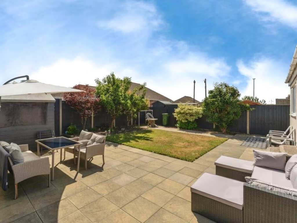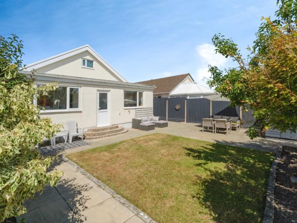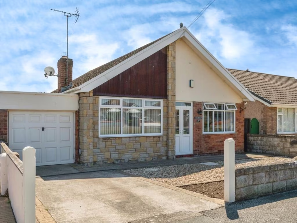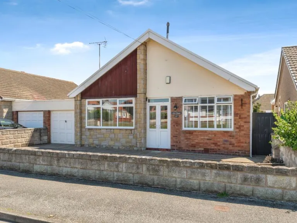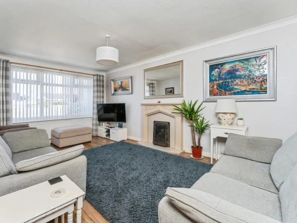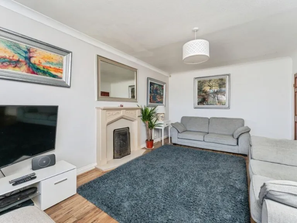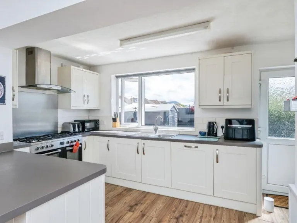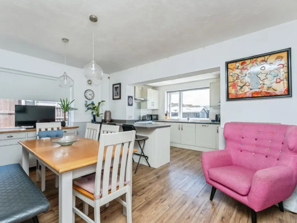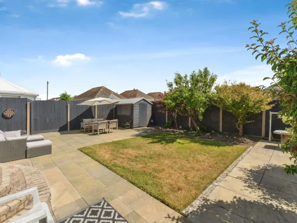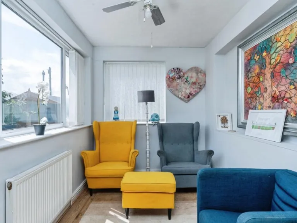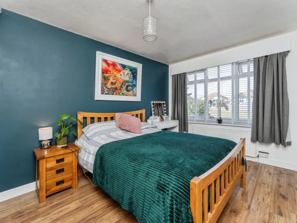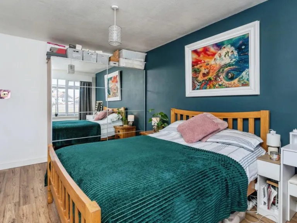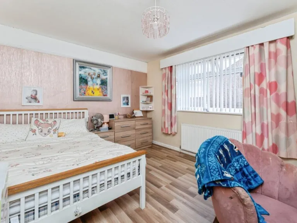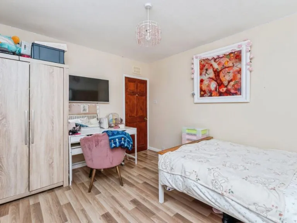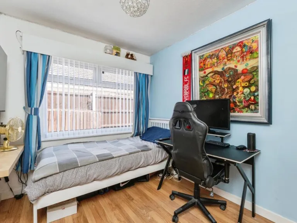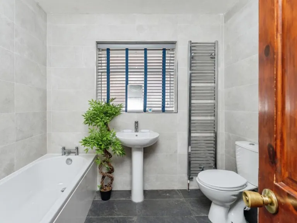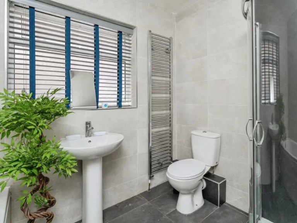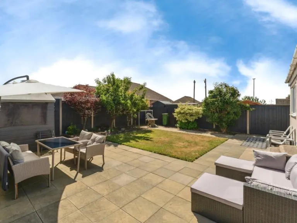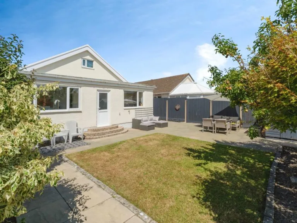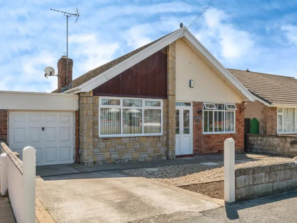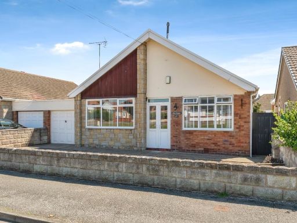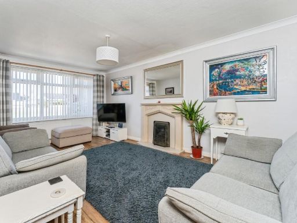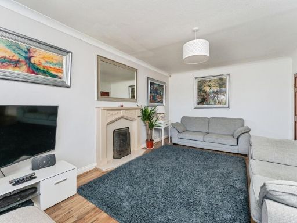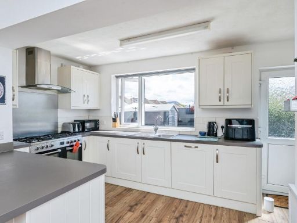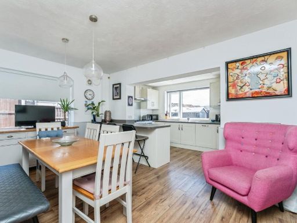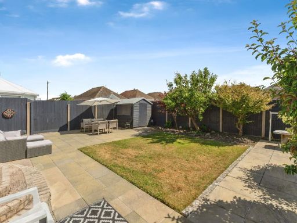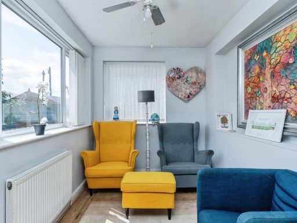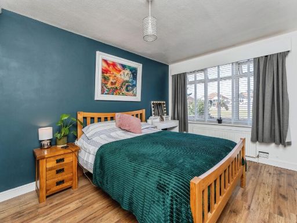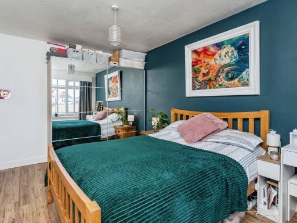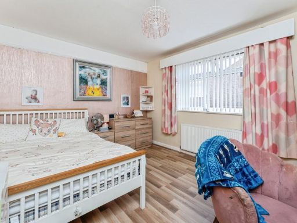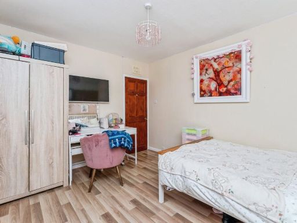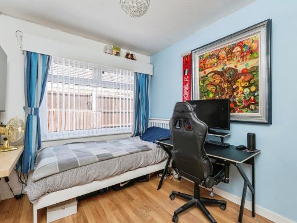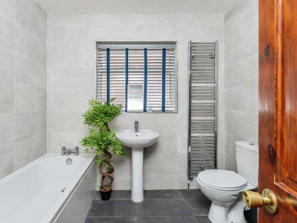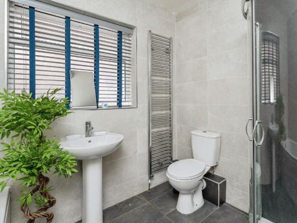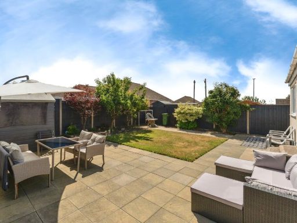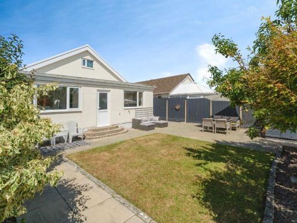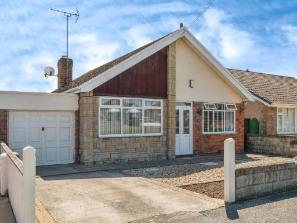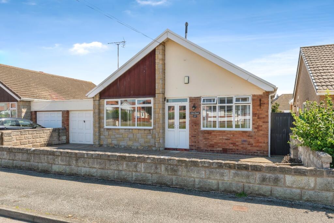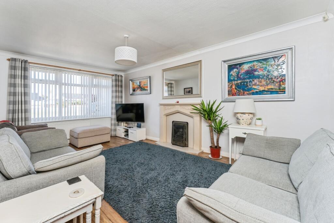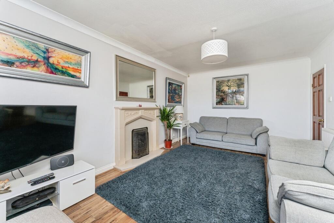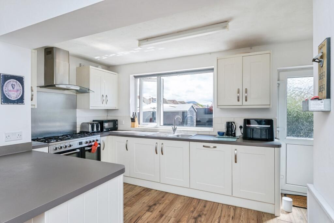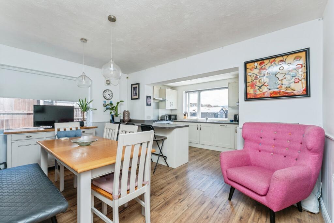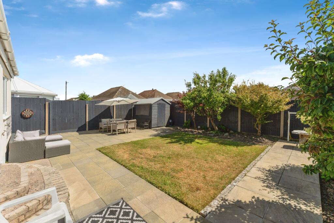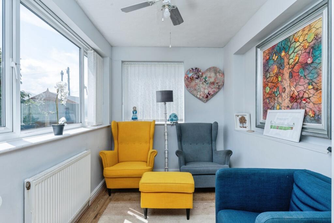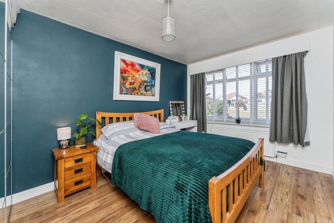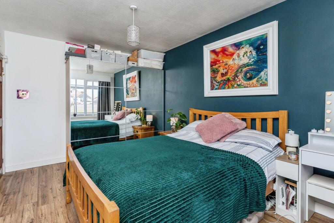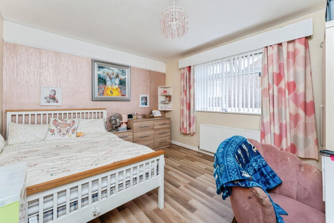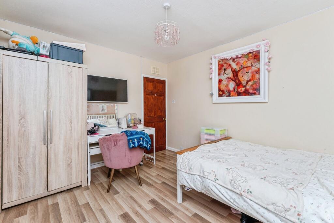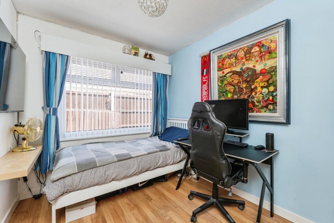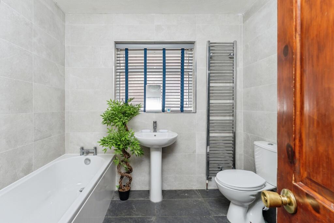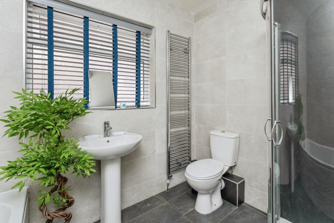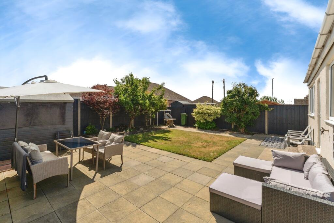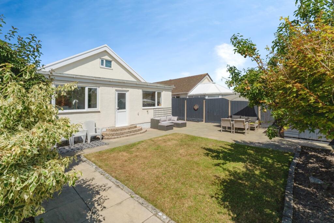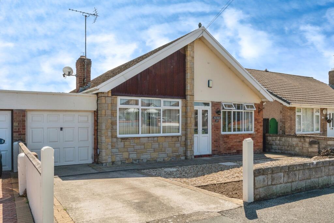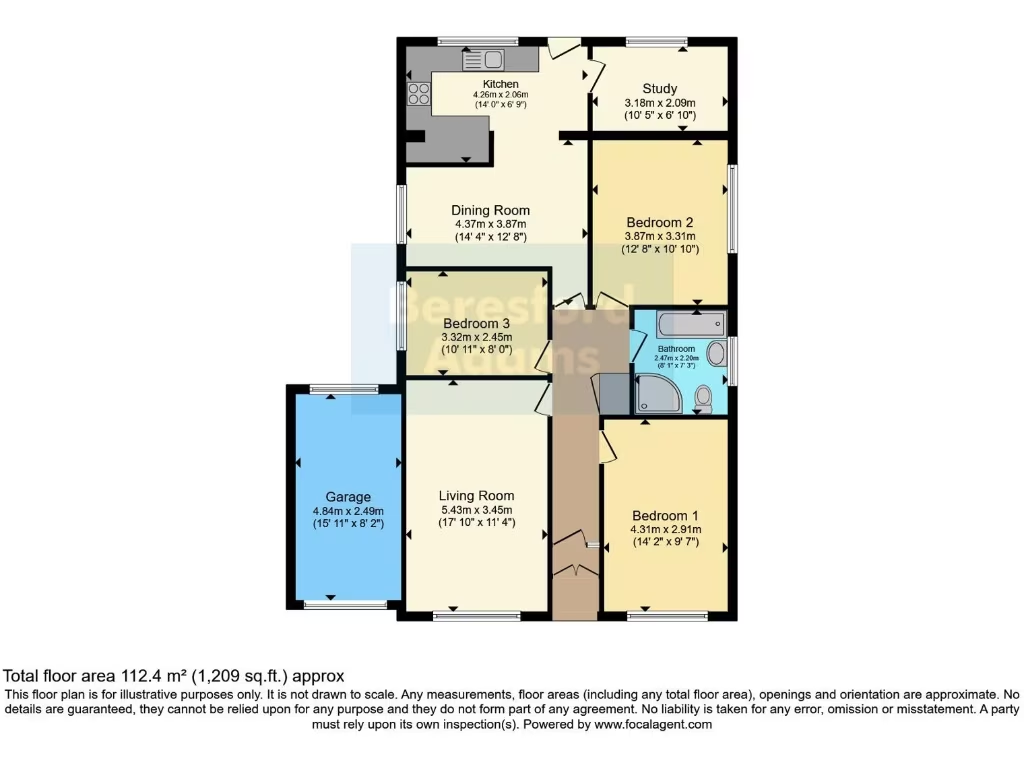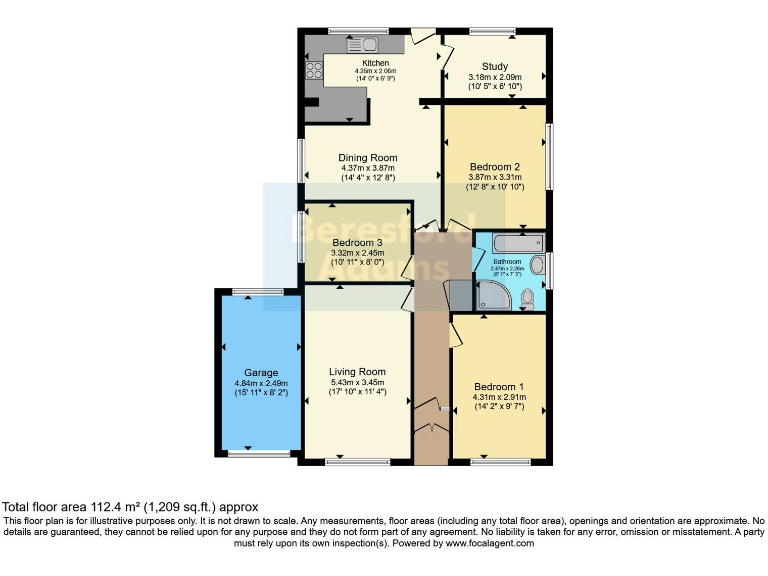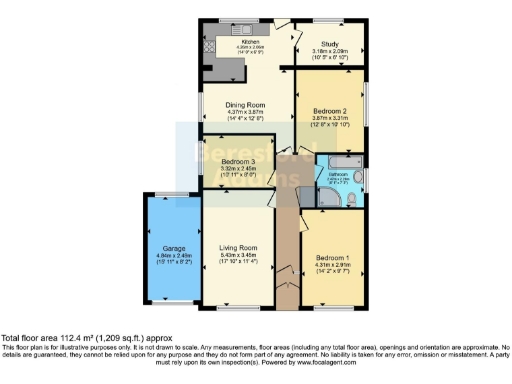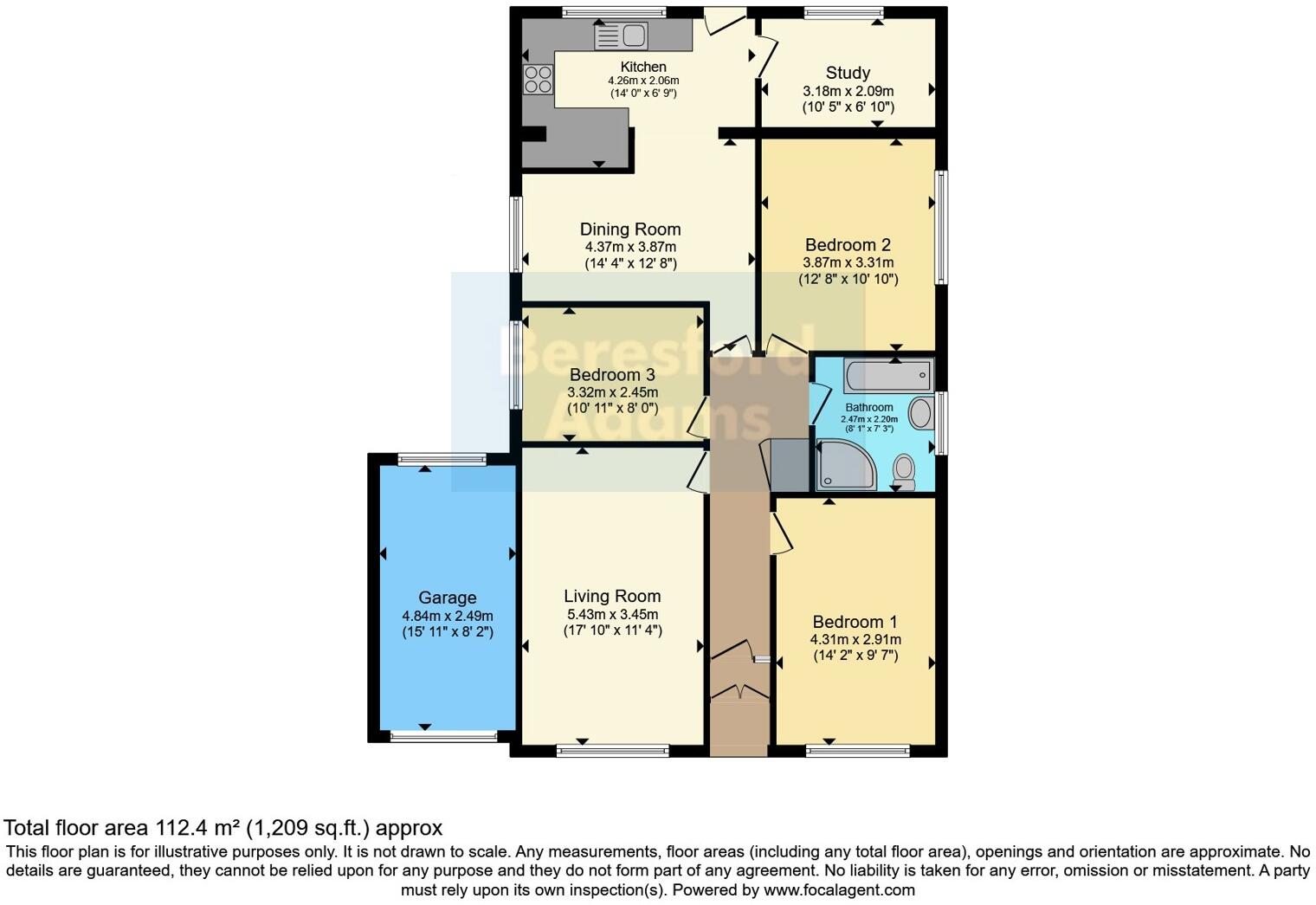Summary - 121 VICTORIA ROAD WEST PRESTATYN LL19 7DT
3 bed 1 bath Bungalow
Single-floor coastal living with garage, gardens and flexible living spaces.
- Extended link-detached bungalow with generous single-storey layout
- Three bedrooms, single bathroom (one family bathroom only)
- Modern open-plan kitchen/diner and separate living room
- Versatile garden room/study ideal for home working
- Landscaped gardens, driveway and integrated garage parking
- Built 1967–1975; some elements may need updating in future
- Double glazing fitted before 2002; consider replacement long-term
- Located near promenade and beach; local area records higher deprivation
Light-filled, single-storey living and a seaside location make this extended link-detached bungalow a practical choice for downsizers seeking comfort and easy access to the coast. The house offers three bedrooms, two reception rooms and a modern open-plan kitchen/dining area, plus a versatile garden room that works well as a home office or quiet sitting space. Landscaped gardens, a wide driveway and an integrated garage provide low-maintenance outdoor space and generous off-road parking.
The property is finished to a contemporary standard internally with gas central heating and double glazing, and the layout is straightforward for single-floor living. Broadband and mobile signal are strong, and local amenities — shops, supermarkets and a retail park — are within easy reach. The promenade and beach are only moments away, appealing to those who want regular coastal walks and leisure options on the doorstep.
Practical points to note: the bungalow was built in the late 1960s–1970s and has double glazing installed before 2002, so some elements may benefit from updating over time. There is a single bathroom serving three bedrooms, and the wider area records higher levels of deprivation, which may affect resale considerations. Overall this is a comfortable, well-proportioned bungalow offering straightforward, single-level living with good scope to personalise and maintain value through modest improvements.
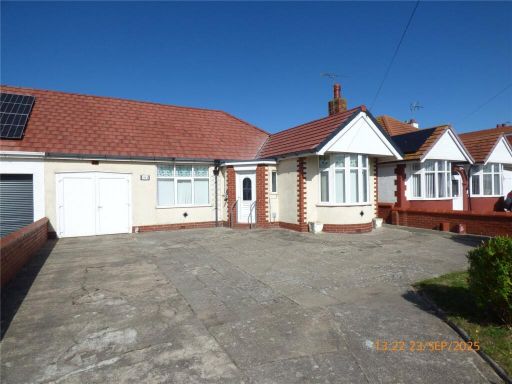 3 bedroom bungalow for sale in Victoria Road West, Prestatyn, Denbighshire, LL19 — £240,000 • 3 bed • 1 bath • 1100 ft²
3 bedroom bungalow for sale in Victoria Road West, Prestatyn, Denbighshire, LL19 — £240,000 • 3 bed • 1 bath • 1100 ft²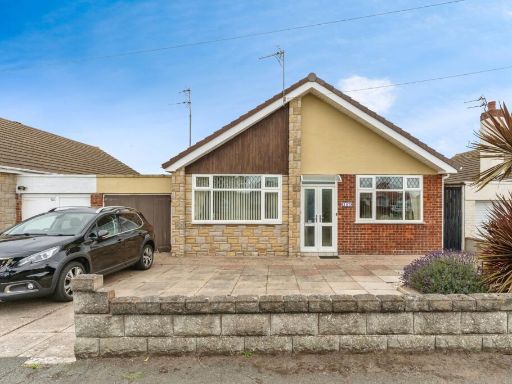 3 bedroom bungalow for sale in Victoria Road West, Prestatyn, Denbighshire, LL19 — £250,000 • 3 bed • 1 bath • 1663 ft²
3 bedroom bungalow for sale in Victoria Road West, Prestatyn, Denbighshire, LL19 — £250,000 • 3 bed • 1 bath • 1663 ft²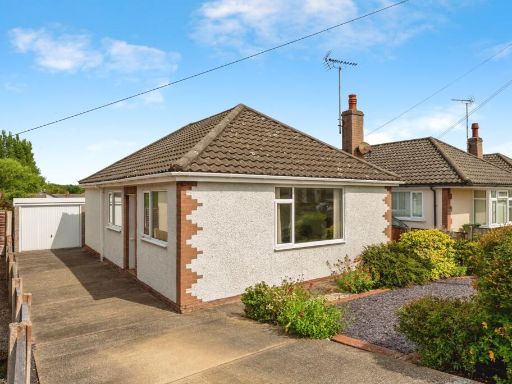 2 bedroom bungalow for sale in St. Georges Drive, Prestatyn, Denbighshire, LL19 — £170,000 • 2 bed • 1 bath • 860 ft²
2 bedroom bungalow for sale in St. Georges Drive, Prestatyn, Denbighshire, LL19 — £170,000 • 2 bed • 1 bath • 860 ft²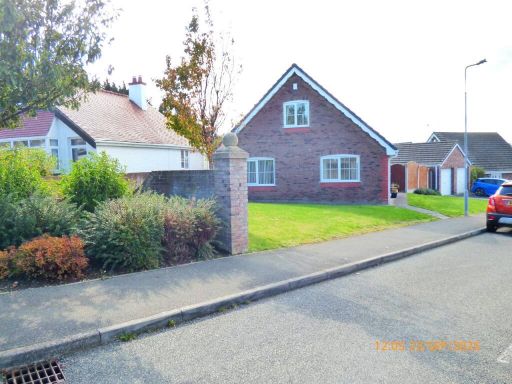 3 bedroom bungalow for sale in Melyd Avenue, Prestatyn, Denbighshire, LL19 — £290,000 • 3 bed • 2 bath • 896 ft²
3 bedroom bungalow for sale in Melyd Avenue, Prestatyn, Denbighshire, LL19 — £290,000 • 3 bed • 2 bath • 896 ft²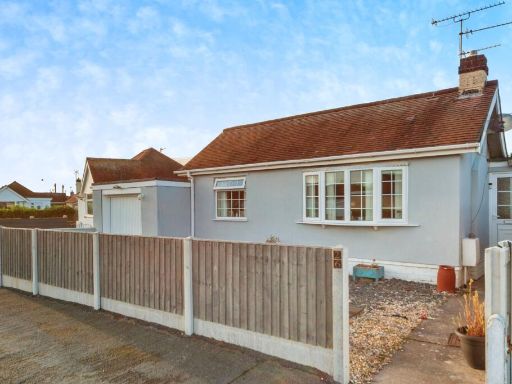 3 bedroom bungalow for sale in Morgan Road, Prestatyn, Denbighshire, LL19 — £200,000 • 3 bed • 1 bath • 983 ft²
3 bedroom bungalow for sale in Morgan Road, Prestatyn, Denbighshire, LL19 — £200,000 • 3 bed • 1 bath • 983 ft²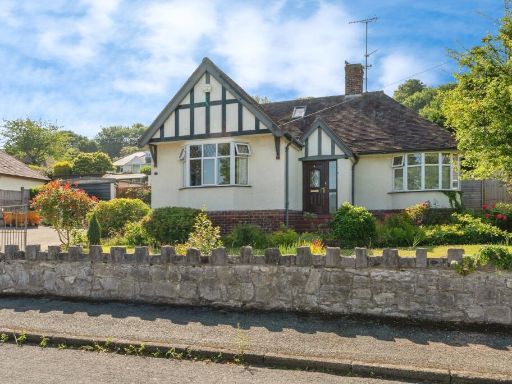 3 bedroom bungalow for sale in Talton Crescent, Prestatyn, Denbighshire, LL19 — £300,000 • 3 bed • 1 bath • 1549 ft²
3 bedroom bungalow for sale in Talton Crescent, Prestatyn, Denbighshire, LL19 — £300,000 • 3 bed • 1 bath • 1549 ft²