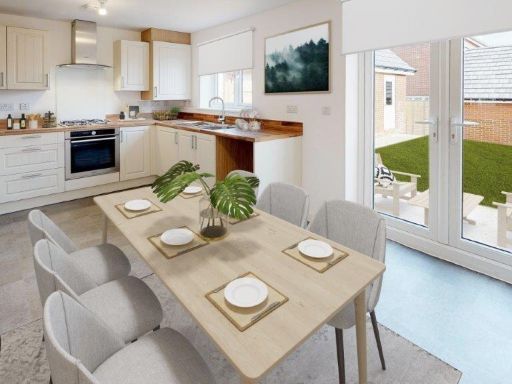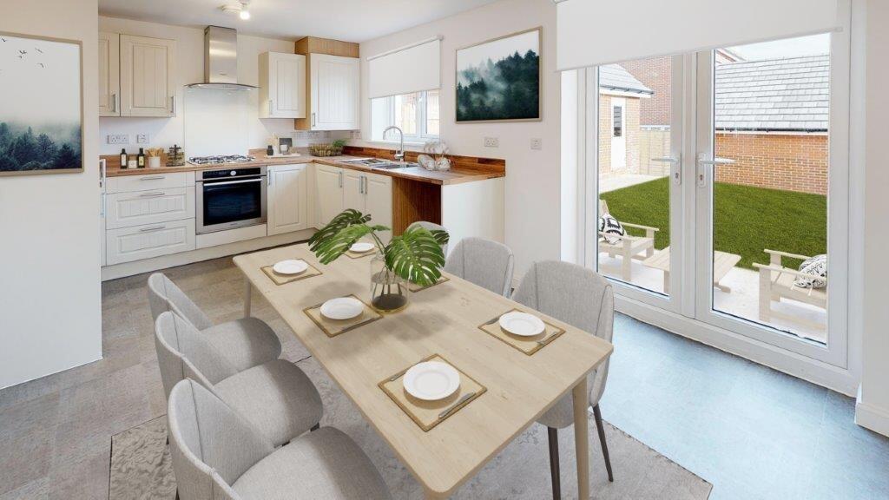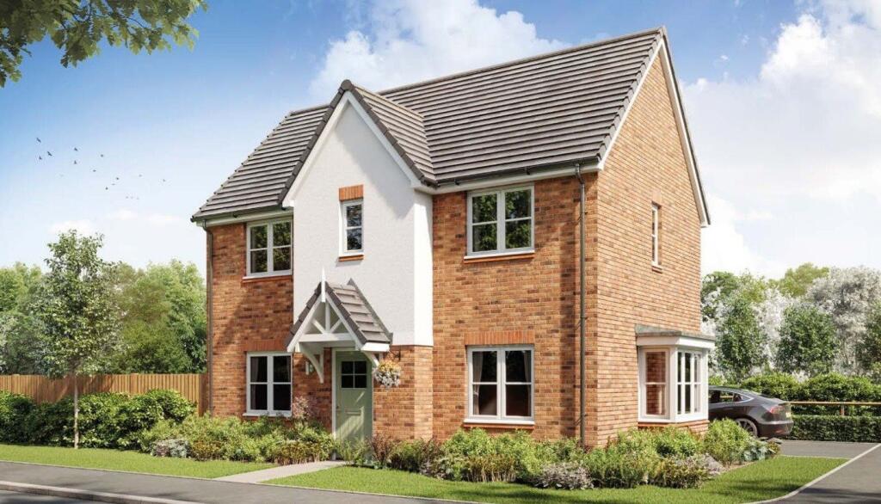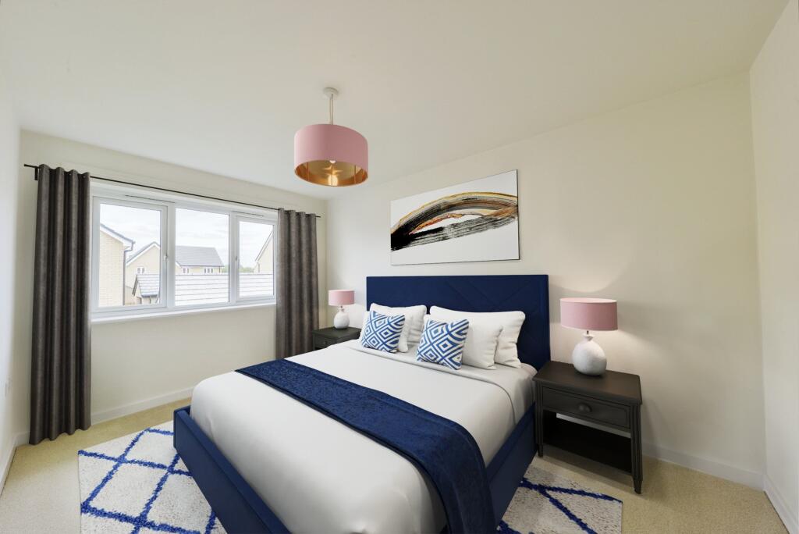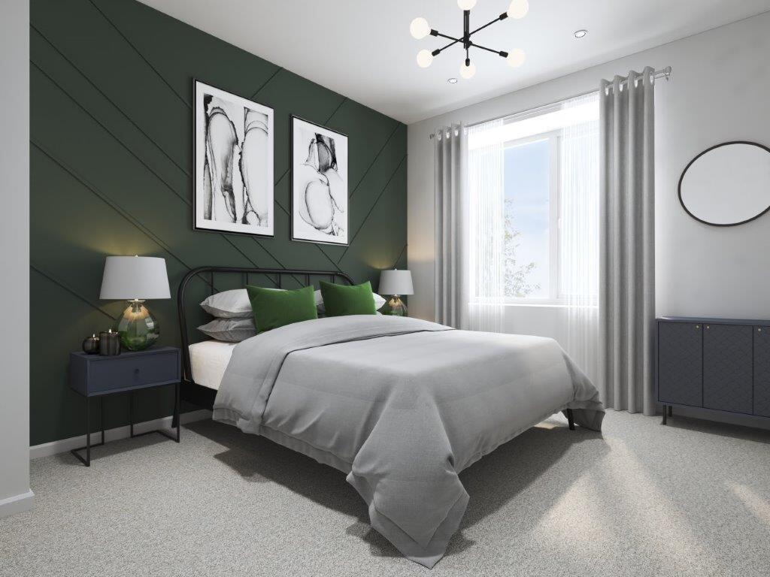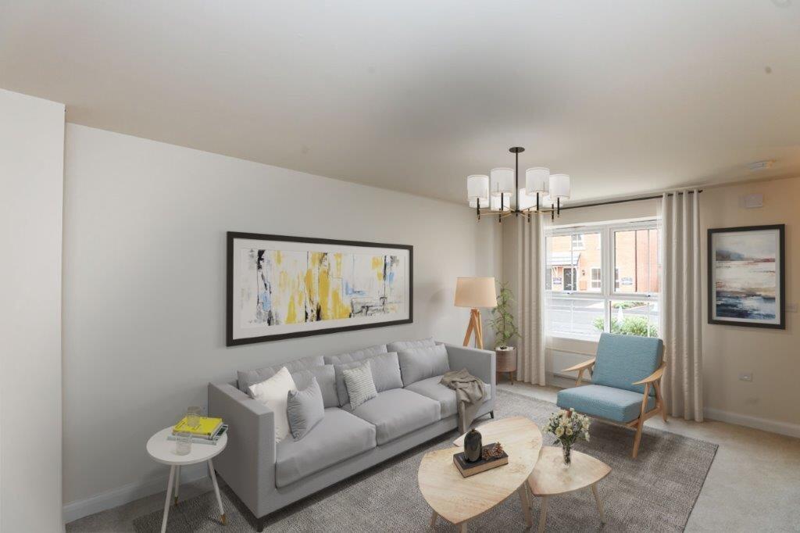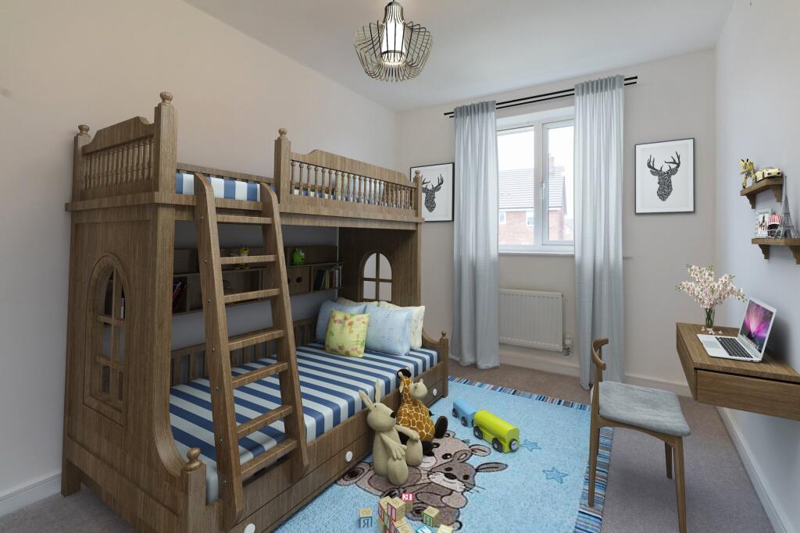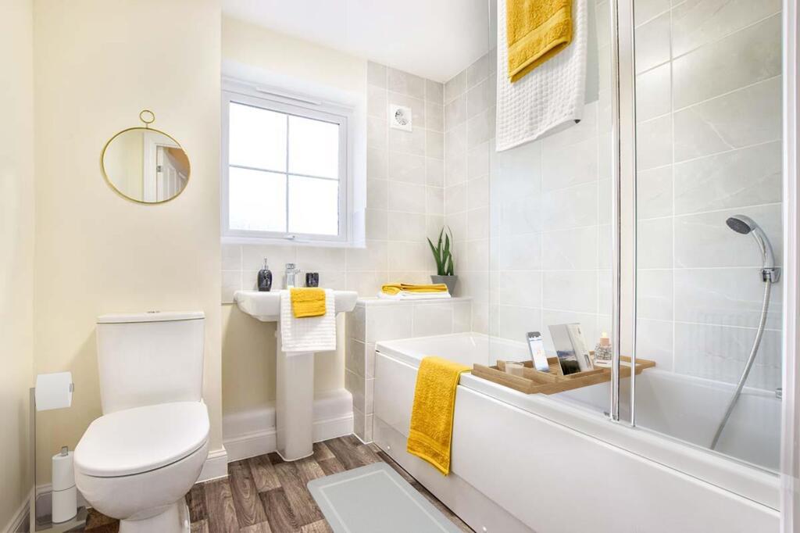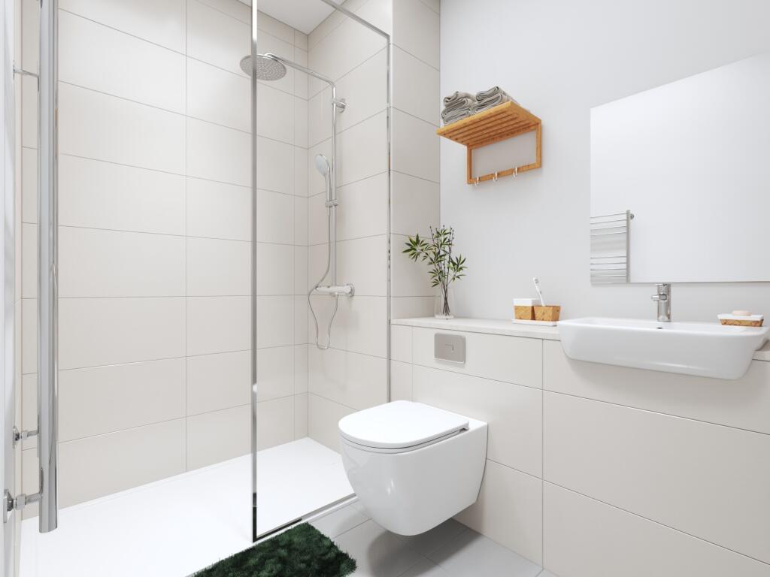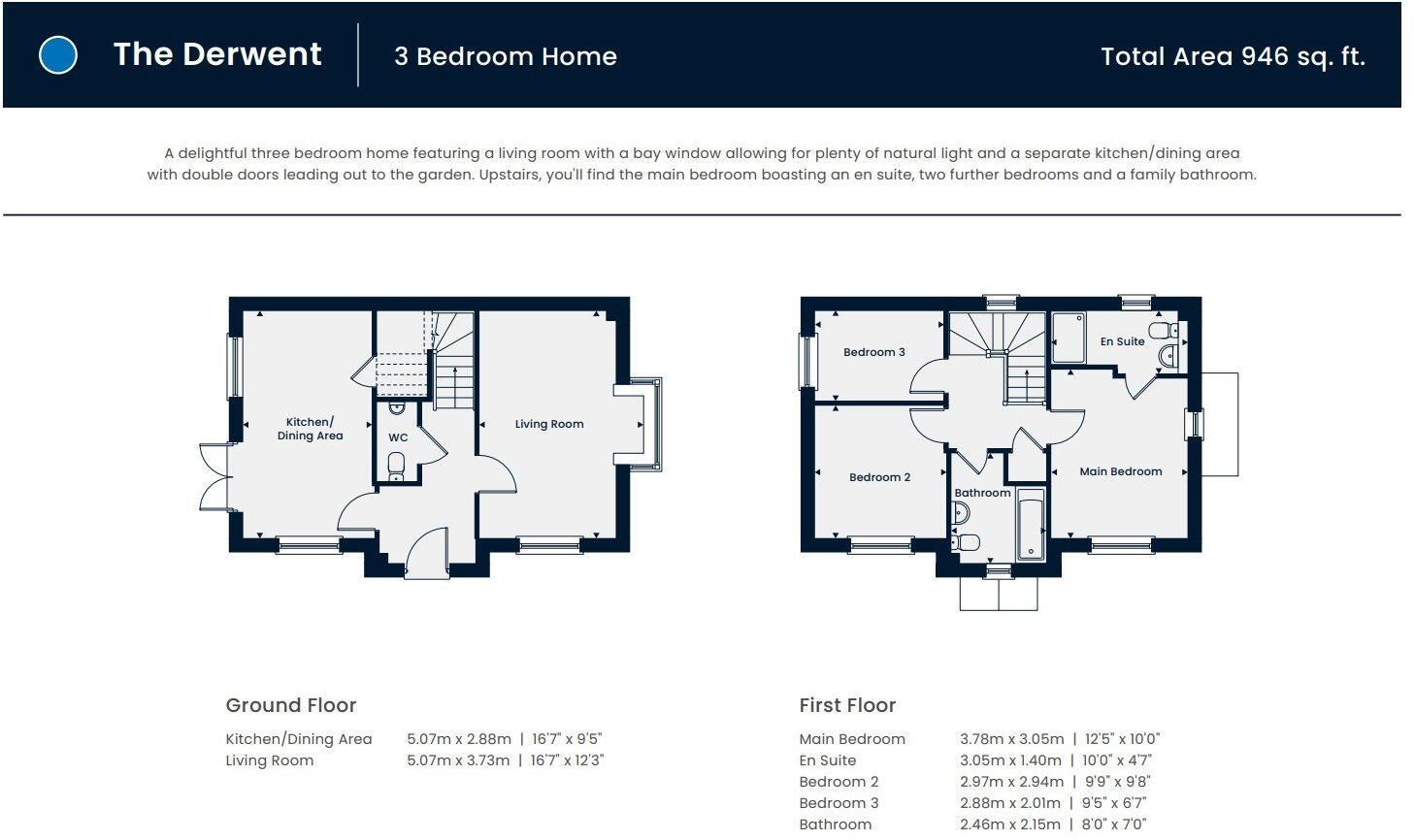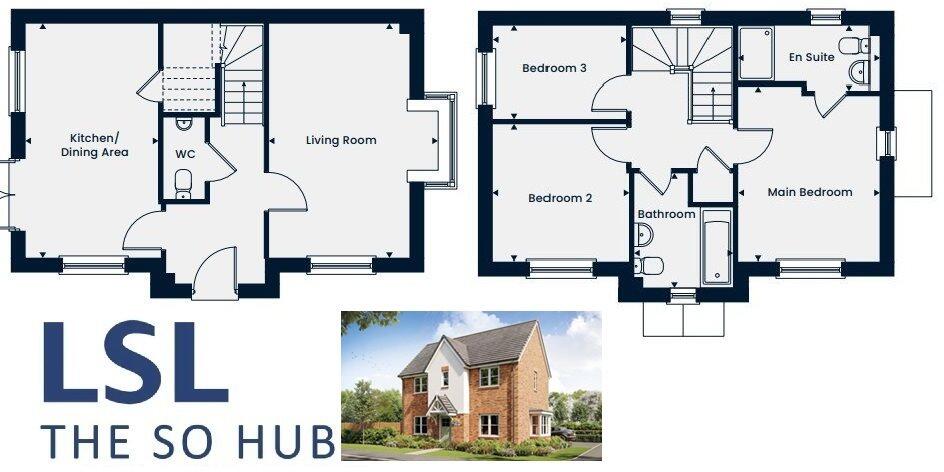Summary - Galloway Drive, Market Drayton, Shropshire TF9 3GR
3 bed 2 bath Detached
Affordable shared-ownership home with contemporary finishes and private parking.
40% shared ownership example at £116,000 (based on £290,000 value)
10-year NHBC warranty; new build (constructed 2023)
Three bedrooms; main bedroom with en suite
Fitted kitchen with integrated oven, hob and extractor
Northwest-facing garden with French doors to patio
Two private off-street parking spaces allocated
Leasehold tenure (999 years) and service charge £900 pa
Area flagged as deprived — consider resale implications
A fresh three-bedroom detached home built in 2023, offered as a 40% shared ownership share at £116,000. The house sits on a small development in Market Drayton and includes a fitted kitchen with integrated oven, hob and extractor, an en suite to the main bedroom, and two private off-street parking spaces. French doors open the kitchen-diner to a northwest-facing garden and patio, giving good light for afternoon and evening use.
Practical benefits include a 10-year NHBC warranty, mains gas boiler with radiators, fast broadband and excellent mobile signal. The layout suits first-time buyers or young families: a bay-front living room, open-plan kitchen/dining with garden access, downstairs WC and three bedrooms upstairs. Allocated parking and low-maintenance new landscaping reduce immediate upkeep.
Material points to note: this is a leasehold shared-ownership sale (40% share example) with a 999-year lease and an annual service charge of £900. Buyers should budget for rent on the unsold share and any staircasing costs should they wish to increase ownership. The area is flagged as deprived in local data, which may affect resale considerations.
Overall, this ready-to-move-in new build offers a lower-cost route onto the ladder with modern finishes and a sensible family layout. It’s best suited to buyers who want a contemporary, low-maintenance home and who are comfortable with shared-ownership terms and the ongoing service charge.
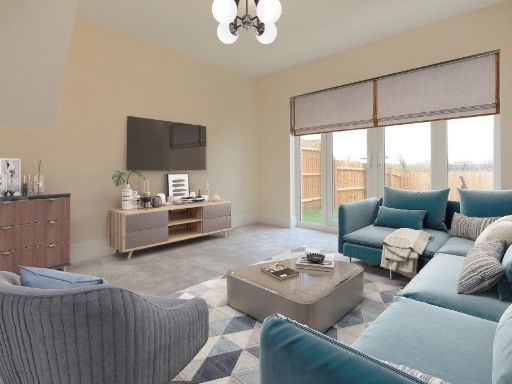 3 bedroom semi-detached house for sale in Blandford Way, Market Drayton, , TF9 — £106,000 • 3 bed • 1 bath • 930 ft²
3 bedroom semi-detached house for sale in Blandford Way, Market Drayton, , TF9 — £106,000 • 3 bed • 1 bath • 930 ft²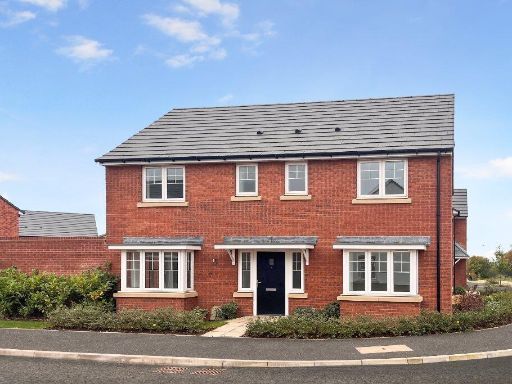 4 bedroom house for sale in Galloway Drive, Market Drayton, Shropshire, TF9 — £172,500 • 4 bed • 1 bath • 1266 ft²
4 bedroom house for sale in Galloway Drive, Market Drayton, Shropshire, TF9 — £172,500 • 4 bed • 1 bath • 1266 ft²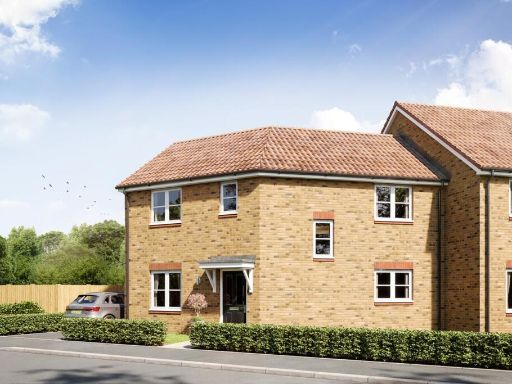 3 bedroom detached house for sale in Blandford Way, Market Drayton, , TF9 — £108,000 • 3 bed • 1 bath • 963 ft²
3 bedroom detached house for sale in Blandford Way, Market Drayton, , TF9 — £108,000 • 3 bed • 1 bath • 963 ft²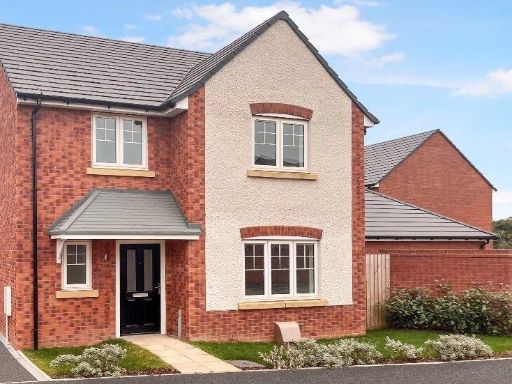 4 bedroom house for sale in Galloway Drive, Market Drayton, Shropshire, TF9 — £142,000 • 4 bed • 1 bath • 1329 ft²
4 bedroom house for sale in Galloway Drive, Market Drayton, Shropshire, TF9 — £142,000 • 4 bed • 1 bath • 1329 ft²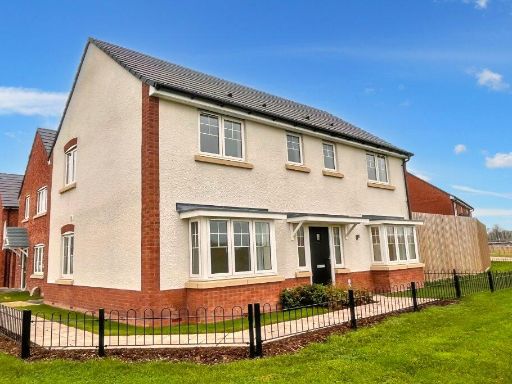 4 bedroom house for sale in Ayrshire Vale, Market Drayton, Shropshire, TF9 — £138,000 • 4 bed • 1 bath • 1266 ft²
4 bedroom house for sale in Ayrshire Vale, Market Drayton, Shropshire, TF9 — £138,000 • 4 bed • 1 bath • 1266 ft²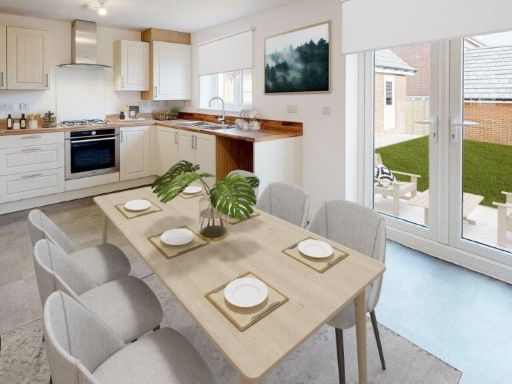 3 bedroom detached house for sale in Blandford Way, Market Drayton, , TF9 — £112,000 • 3 bed • 1 bath • 999 ft²
3 bedroom detached house for sale in Blandford Way, Market Drayton, , TF9 — £112,000 • 3 bed • 1 bath • 999 ft²















