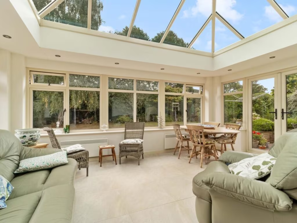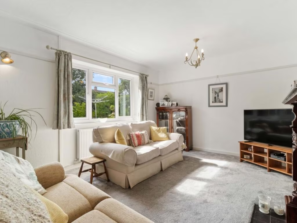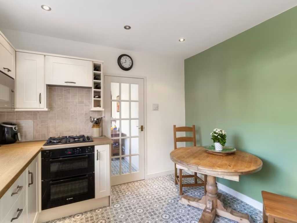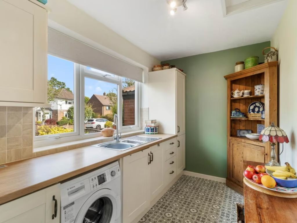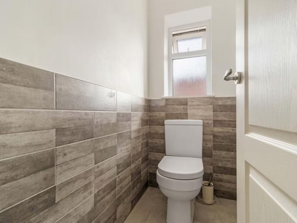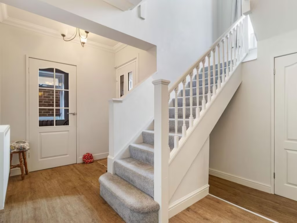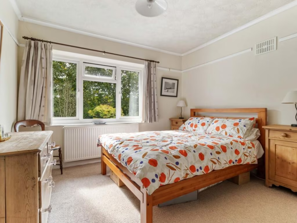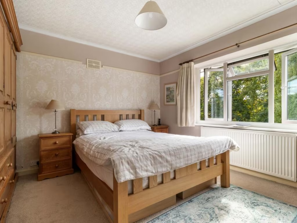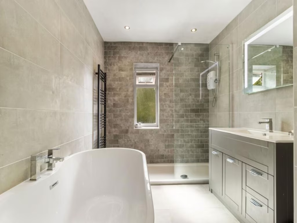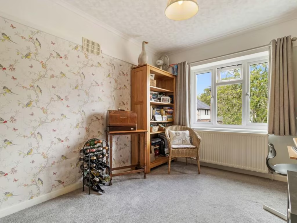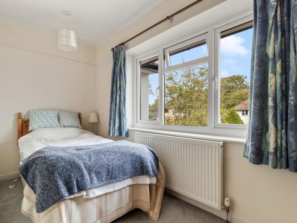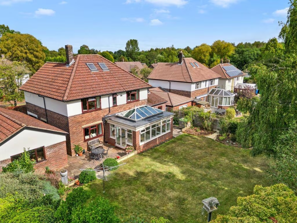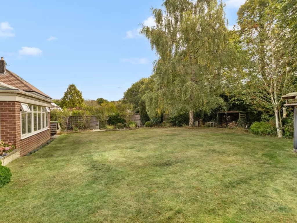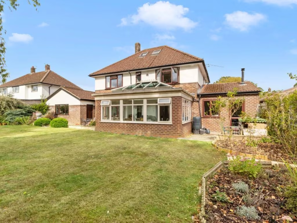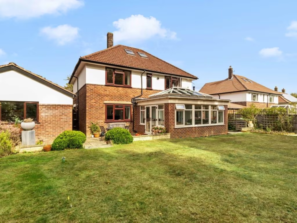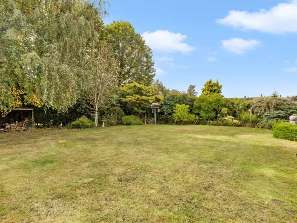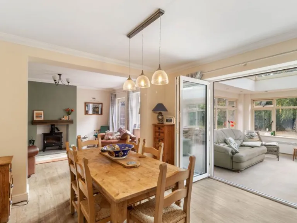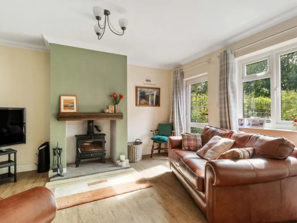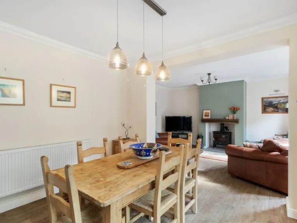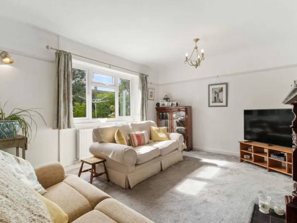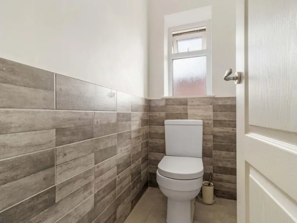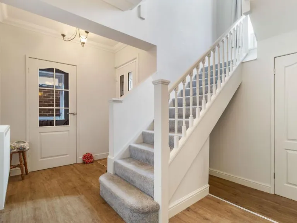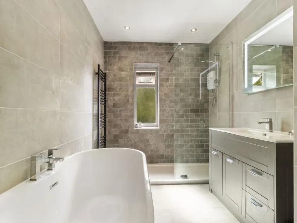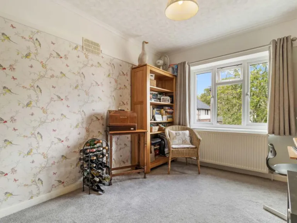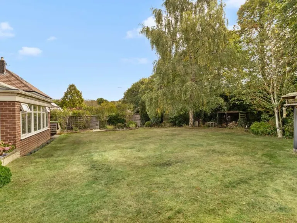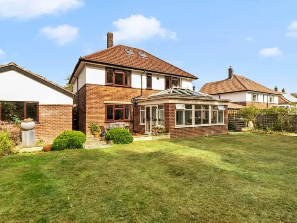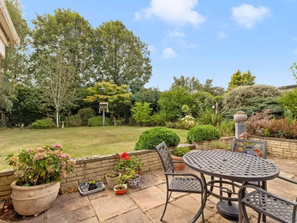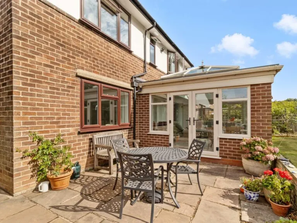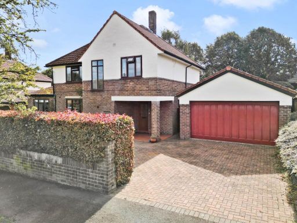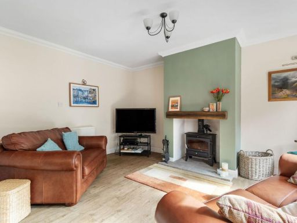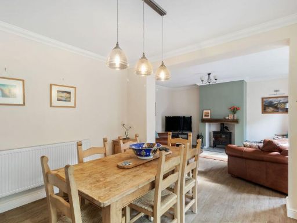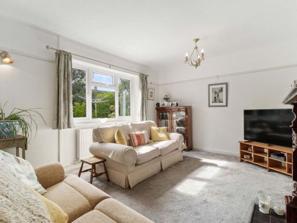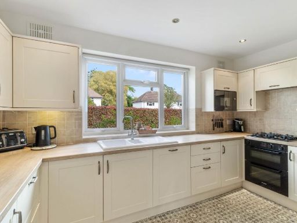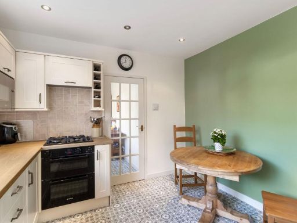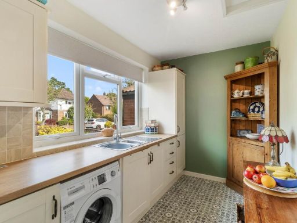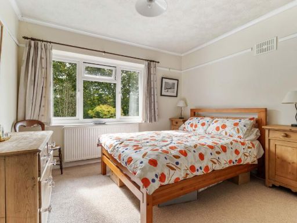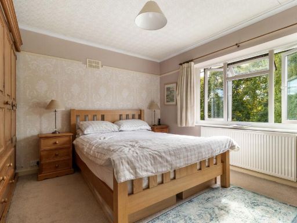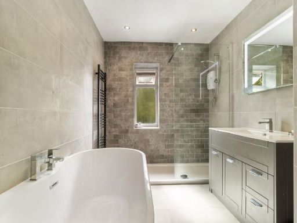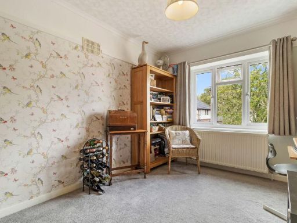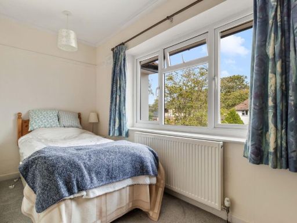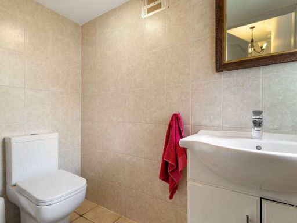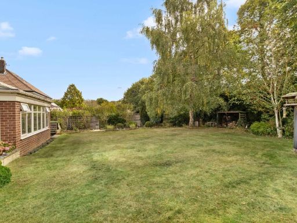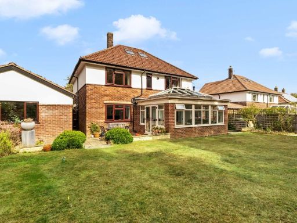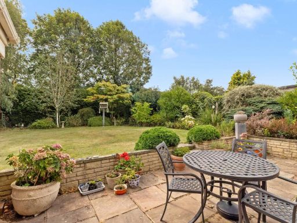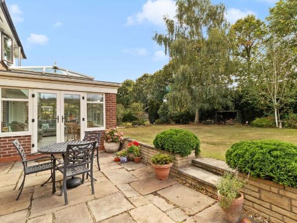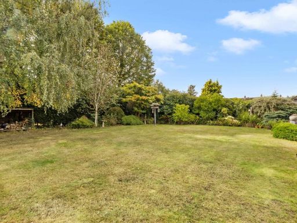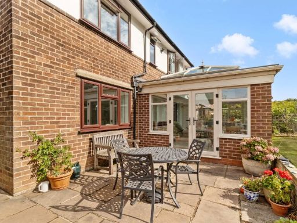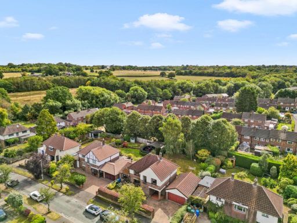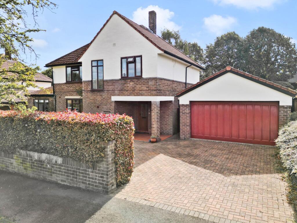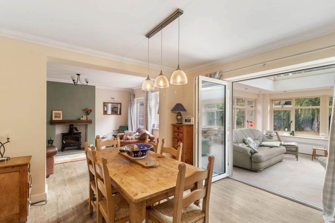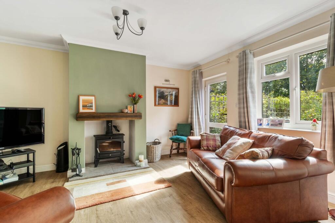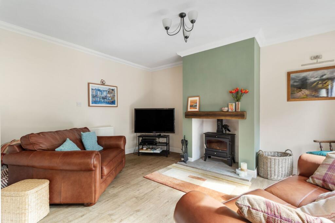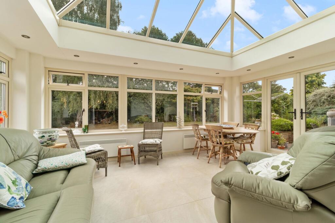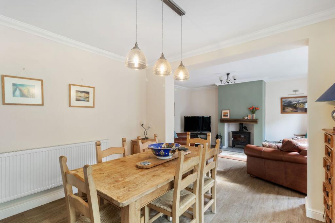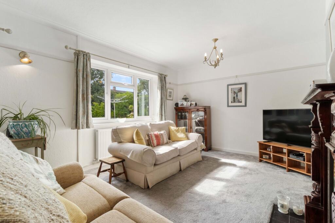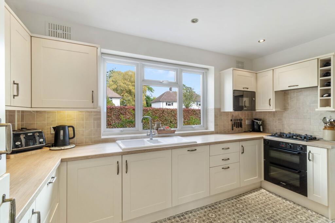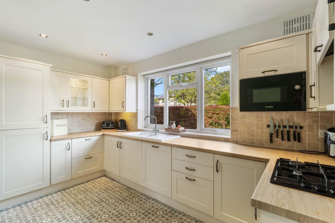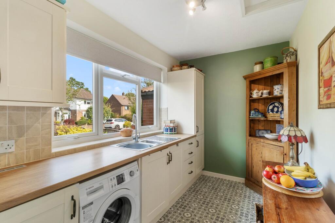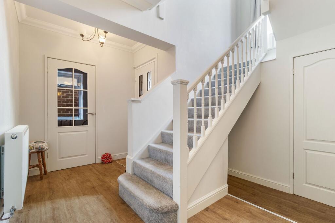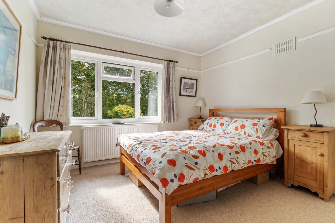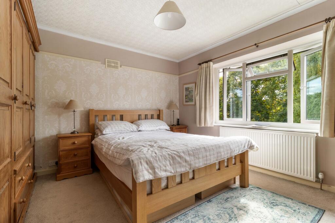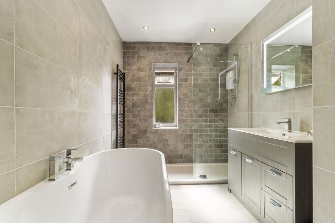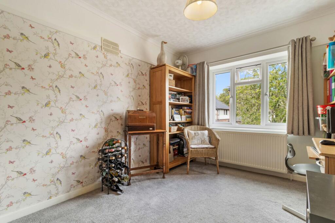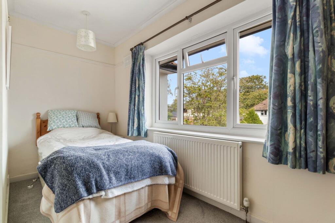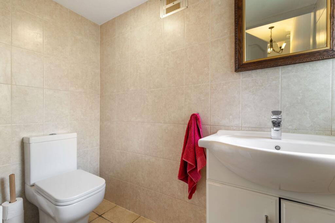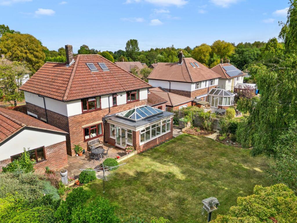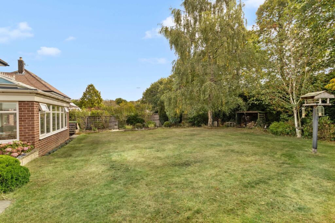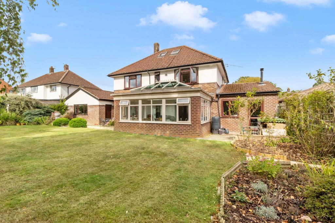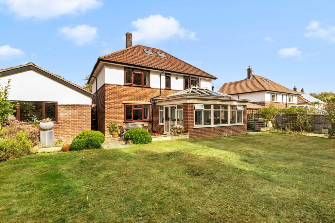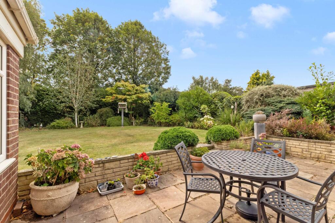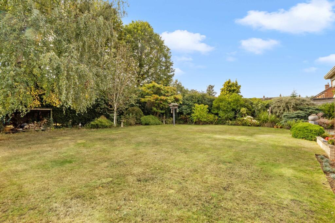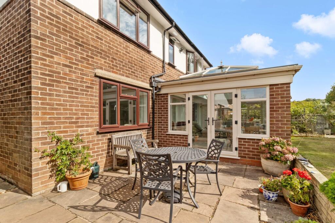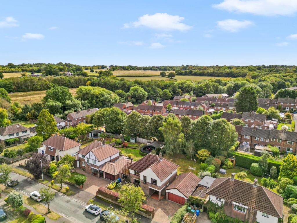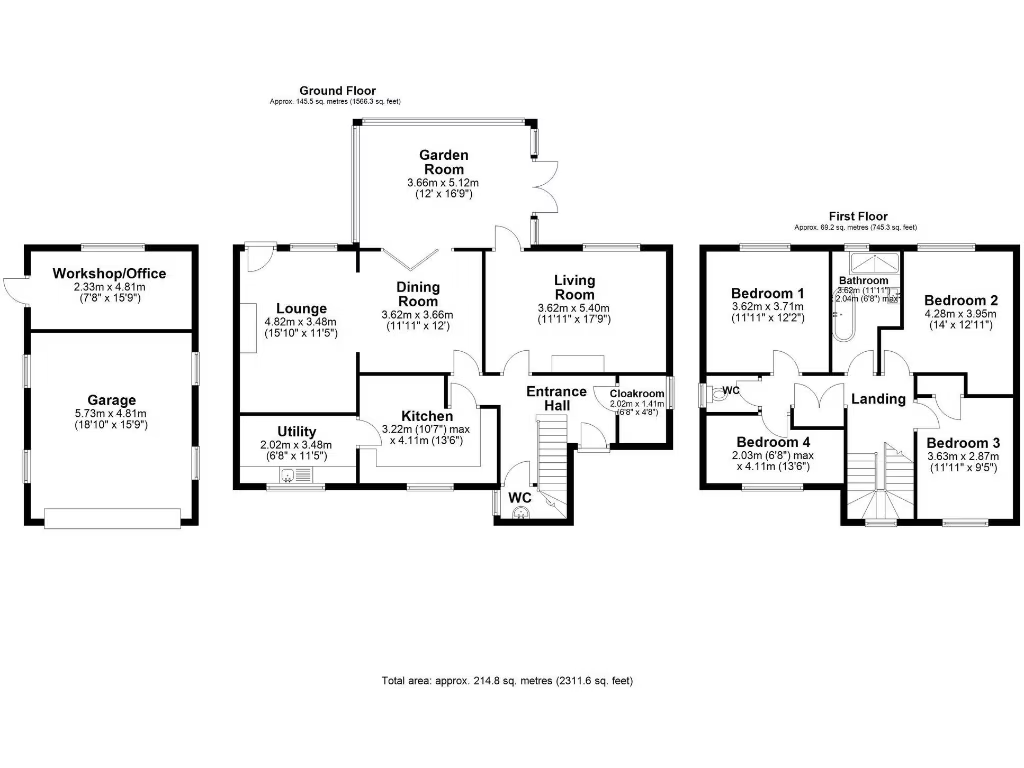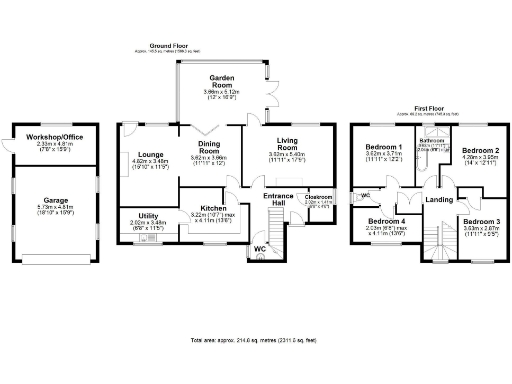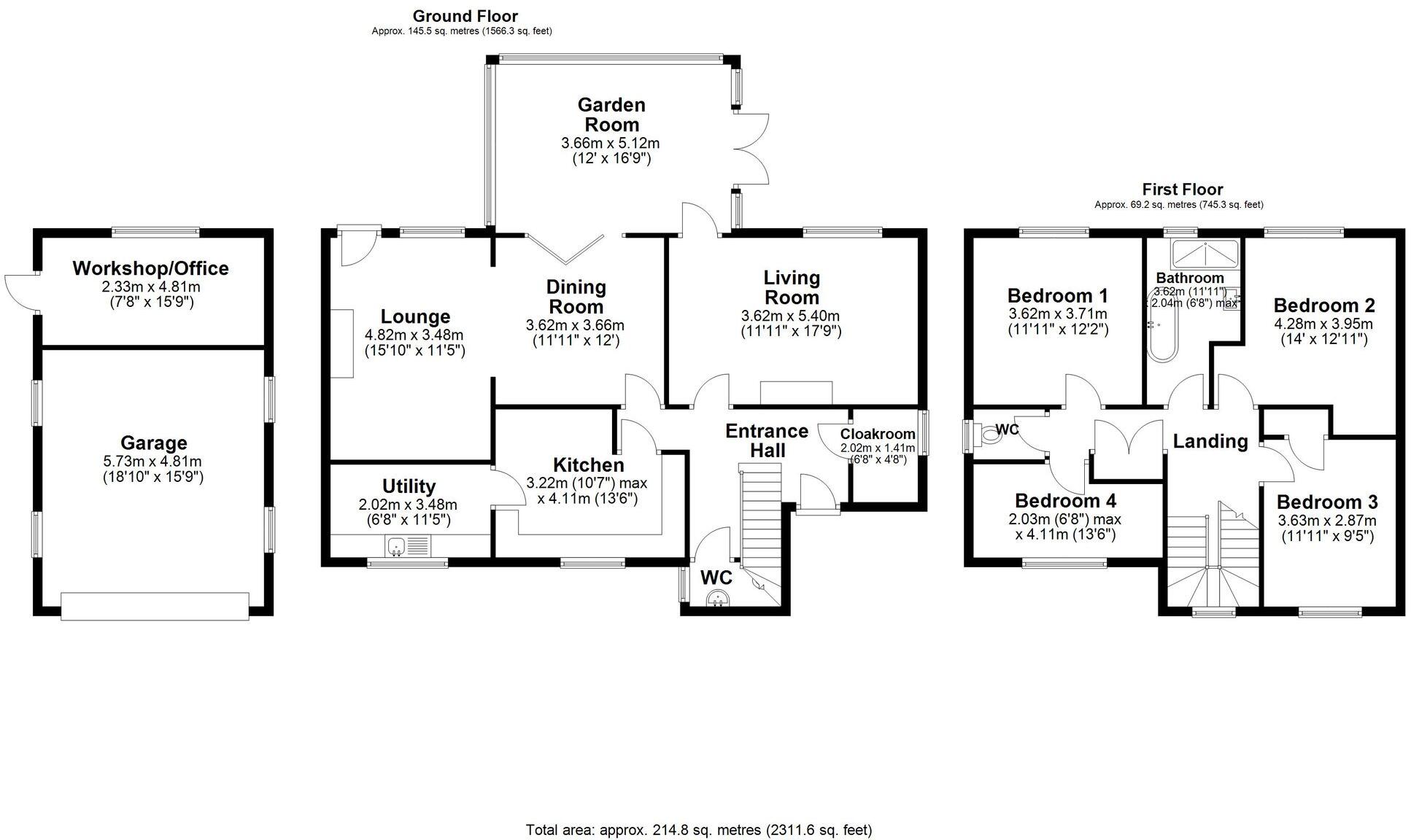Summary - Wood Lane, Appleton, WA4 WA4 3DB
4 bed 1 bath Detached
Generous plot, four receptions and double garage ideal for growing families.
- Four well proportioned bedrooms suitable for family use
- Four reception rooms including garden room with lantern ceiling
- Large south-facing rear garden with patio and mature planting
- Detached double garage with separate workshop and rear access
- Walking distance to Stockton Heath village and good schools
- EPC rating D; energy performance may need improvement
- Single main bathroom (plus separate W/Cs) for four bedrooms
- Council tax described as expensive; factor running costs
This substantial mid‑20th century detached house sits on a generous plot in sought‑after Appleton, within walking distance of Stockton Heath village and well‑rated local schools. The ground floor offers flexible living with four reception rooms including a light-filled garden room with lantern ceiling and bi-fold doors, and an open-plan dining/living area centred on a wood-burning stove. The kitchen and generous utility provide a practical family hub with integrated appliances and laundry plumbing.
Upstairs are four well-proportioned bedrooms and a principal family bathroom that blends a walk-in shower with a freestanding bath; a separate WC adds convenience. Outside there is a south-facing rear garden mainly laid to lawn with mature planting, a wrap-around patio, brick‑paved front driveway and a detached double garage with a workshop and rear access — useful for hobbies, storage or conversion subject to consents.
Practical strengths include mains gas central heating, double glazing (install date unknown), fast broadband and excellent mobile signal. The location benefits from very low crime and easy access to schools, shops and local amenities, making it an appealing family home with room to adapt over time.
Buyers should note a few material points: the property currently has an EPC rating of D and council tax is described as expensive, which may affect running costs. Constructed in the 1950s–60s, certain elements may be dated or benefit from updating. The home has one main bathroom (plus separate WCs), which larger families may want to consider when comparing options.
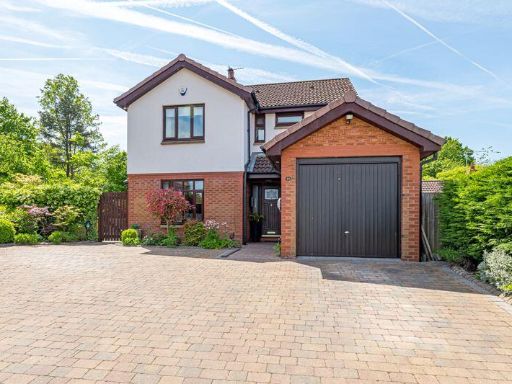 4 bedroom detached house for sale in Weybridge Close, Appleton, WA4 — £585,000 • 4 bed • 2 bath • 1480 ft²
4 bedroom detached house for sale in Weybridge Close, Appleton, WA4 — £585,000 • 4 bed • 2 bath • 1480 ft²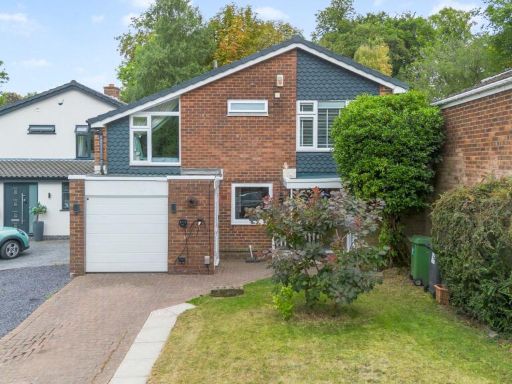 4 bedroom link detached house for sale in Snaefell Rise, Appleton, WA4 — £475,000 • 4 bed • 2 bath • 1454 ft²
4 bedroom link detached house for sale in Snaefell Rise, Appleton, WA4 — £475,000 • 4 bed • 2 bath • 1454 ft²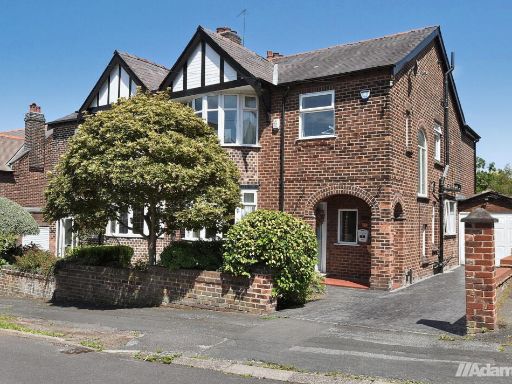 4 bedroom semi-detached house for sale in Cliffe Road WA4 — £575,000 • 4 bed • 2 bath • 2044 ft²
4 bedroom semi-detached house for sale in Cliffe Road WA4 — £575,000 • 4 bed • 2 bath • 2044 ft²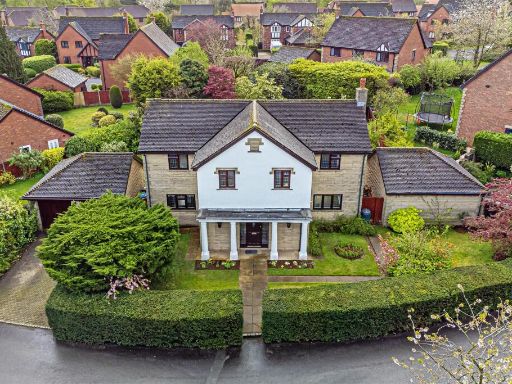 5 bedroom detached house for sale in Chartwell Gardens, Appleton, Warrington, WA4 — £700,000 • 5 bed • 3 bath • 1758 ft²
5 bedroom detached house for sale in Chartwell Gardens, Appleton, Warrington, WA4 — £700,000 • 5 bed • 3 bath • 1758 ft²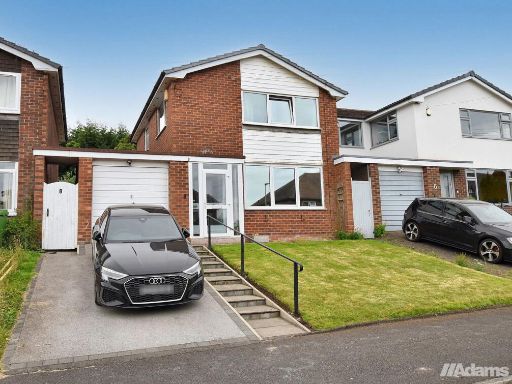 3 bedroom detached house for sale in Kingsley Drive WA4 — £335,000 • 3 bed • 1 bath • 1179 ft²
3 bedroom detached house for sale in Kingsley Drive WA4 — £335,000 • 3 bed • 1 bath • 1179 ft²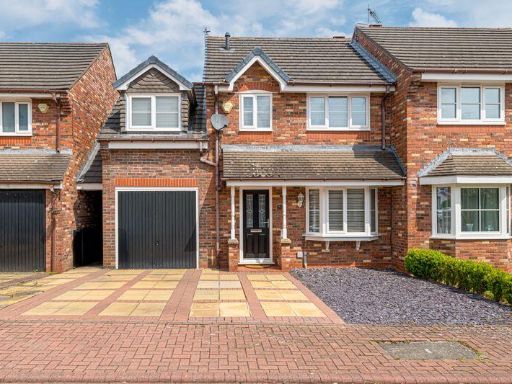 4 bedroom semi-detached house for sale in Beamish Close, Appleton, WA4 — £440,000 • 4 bed • 2 bath • 1139 ft²
4 bedroom semi-detached house for sale in Beamish Close, Appleton, WA4 — £440,000 • 4 bed • 2 bath • 1139 ft²



