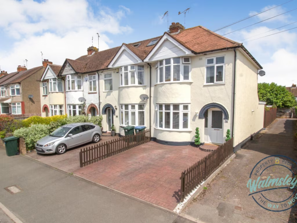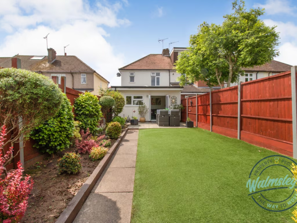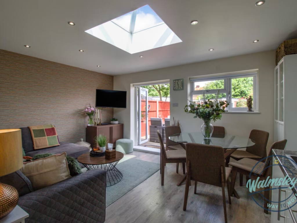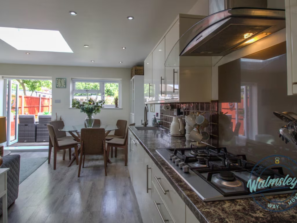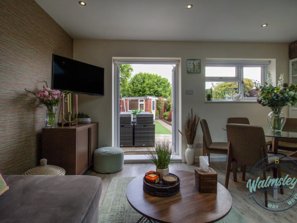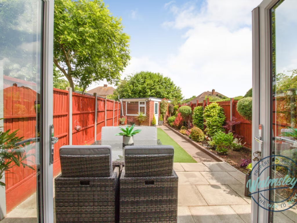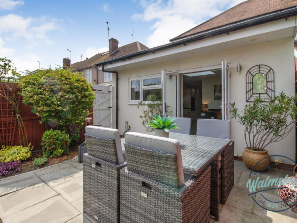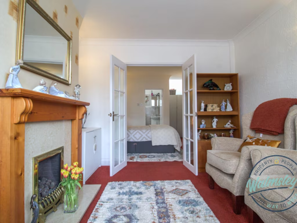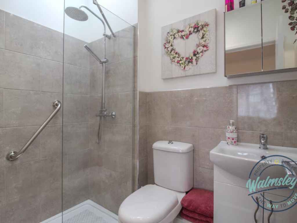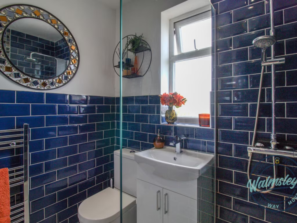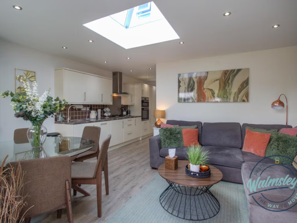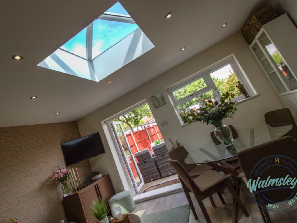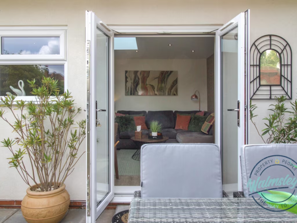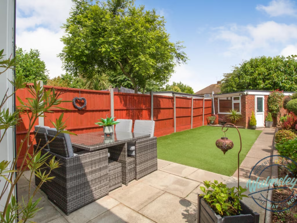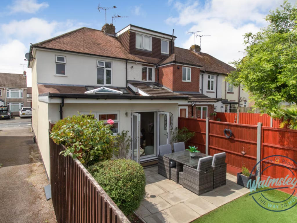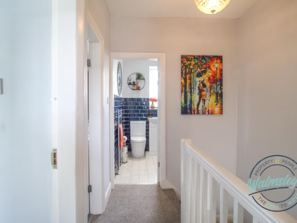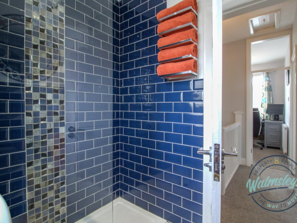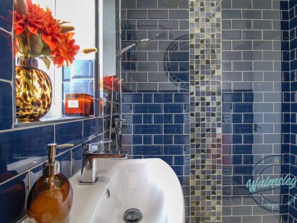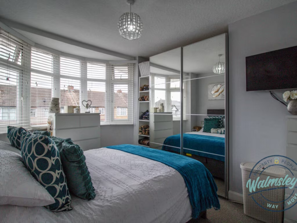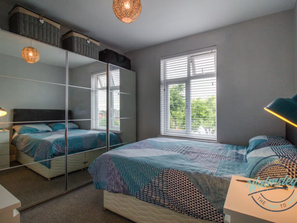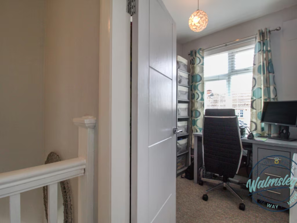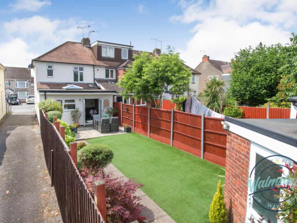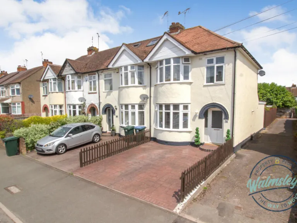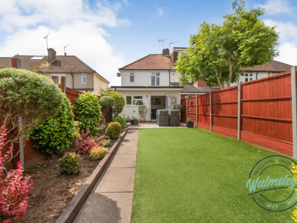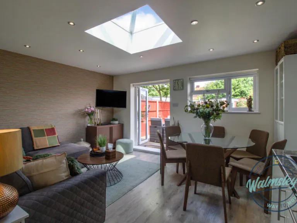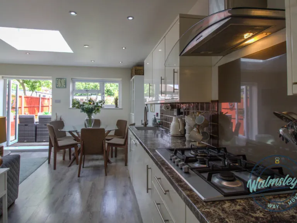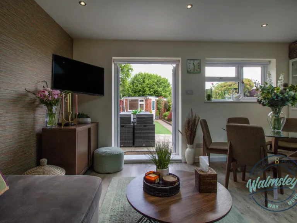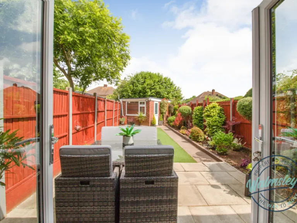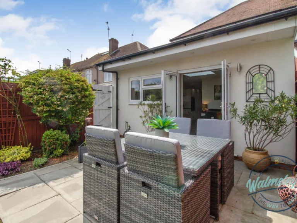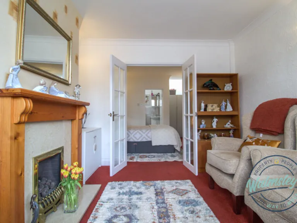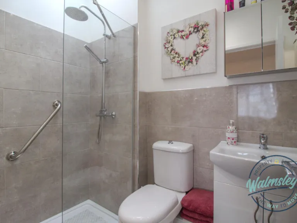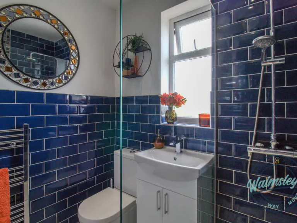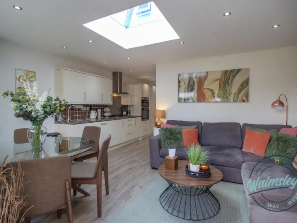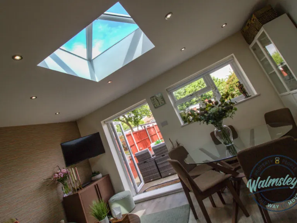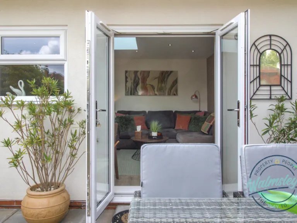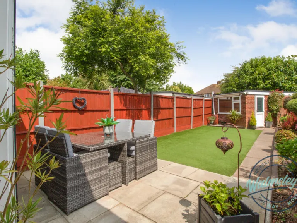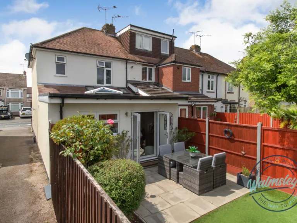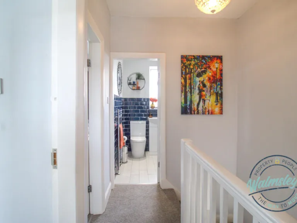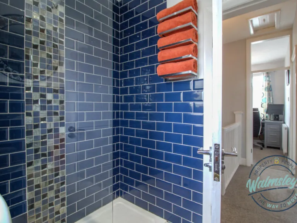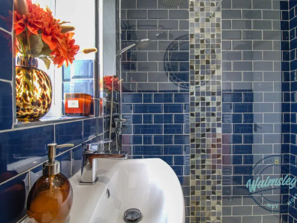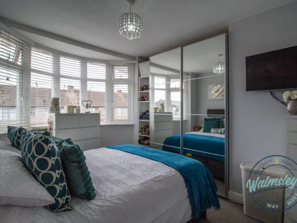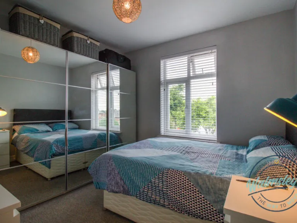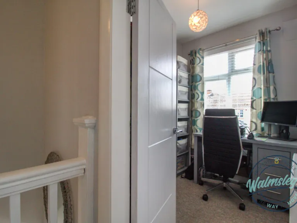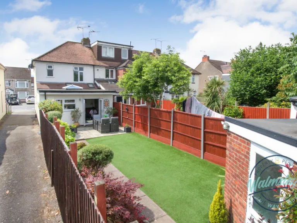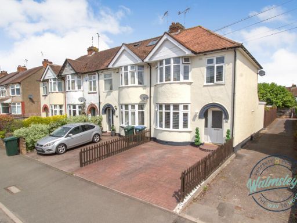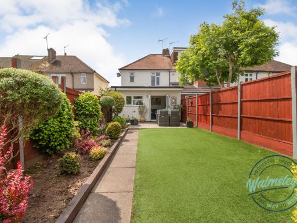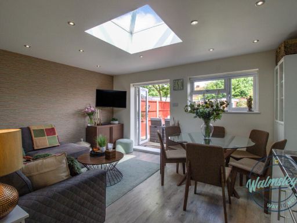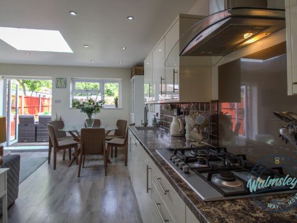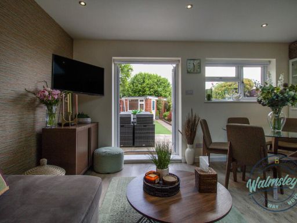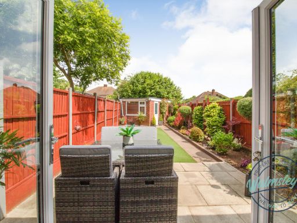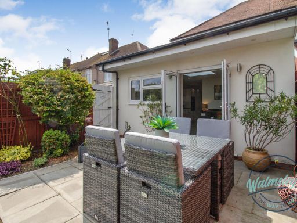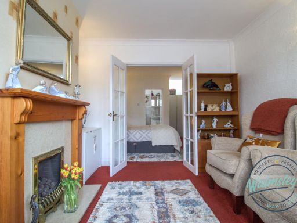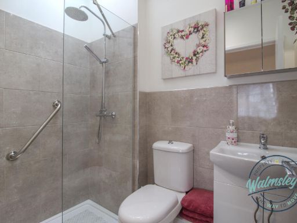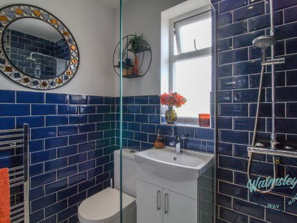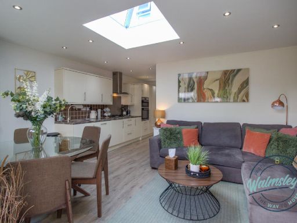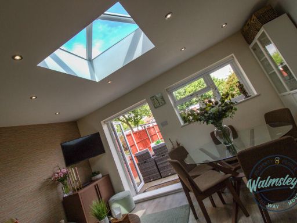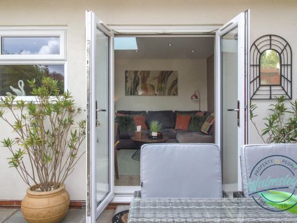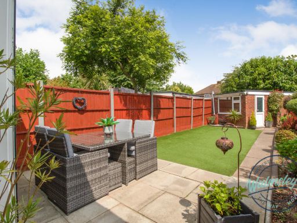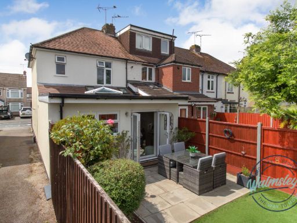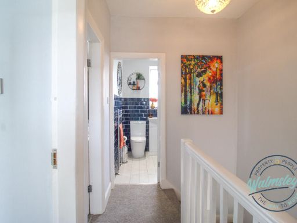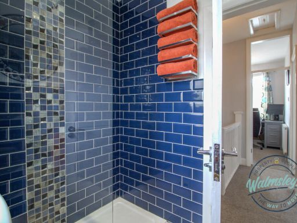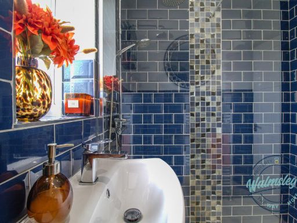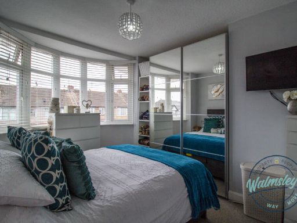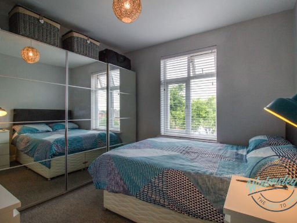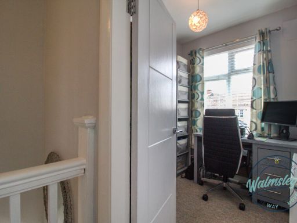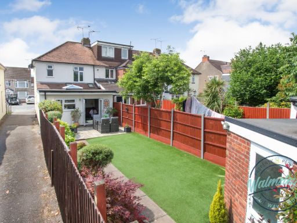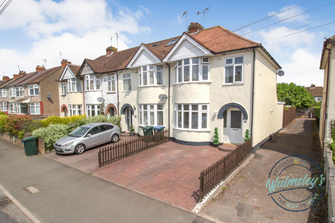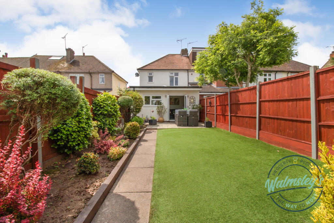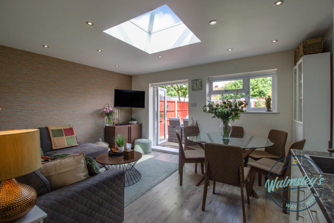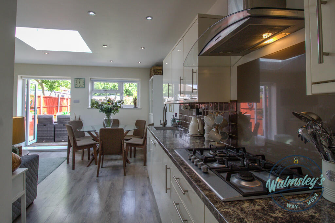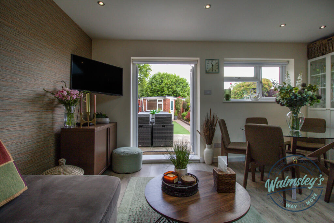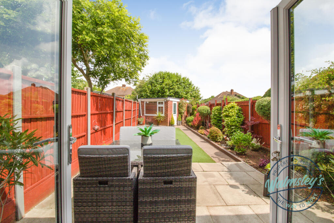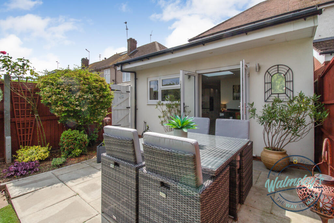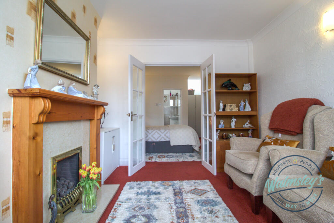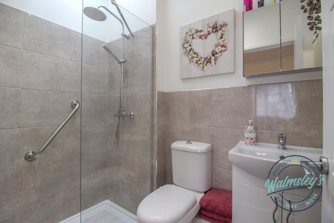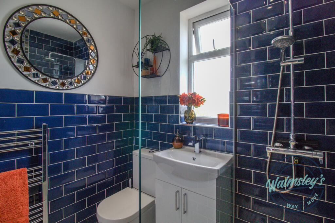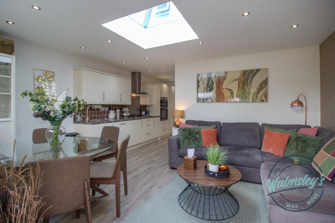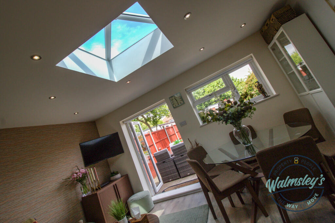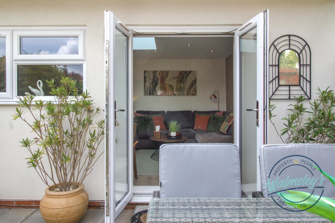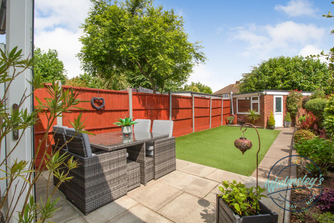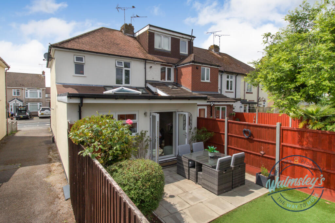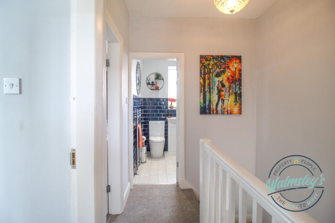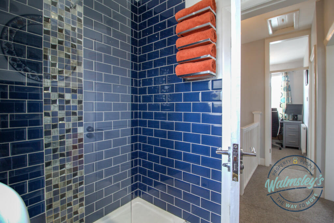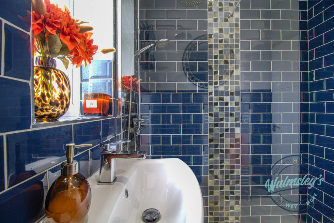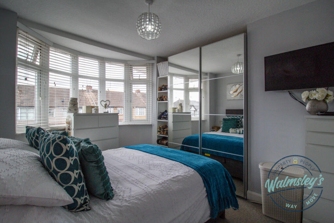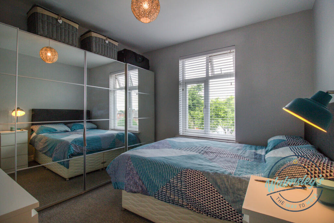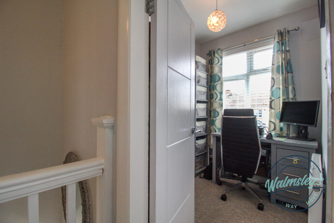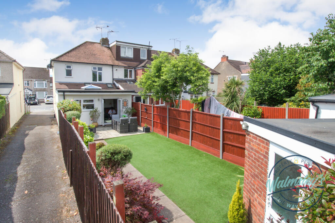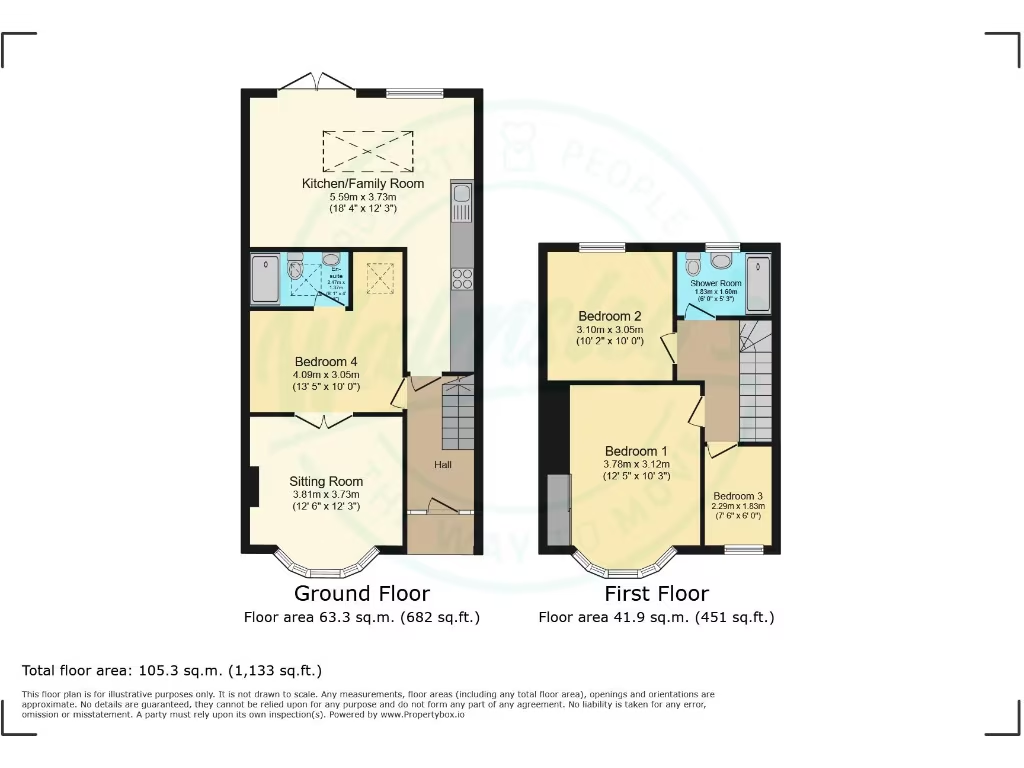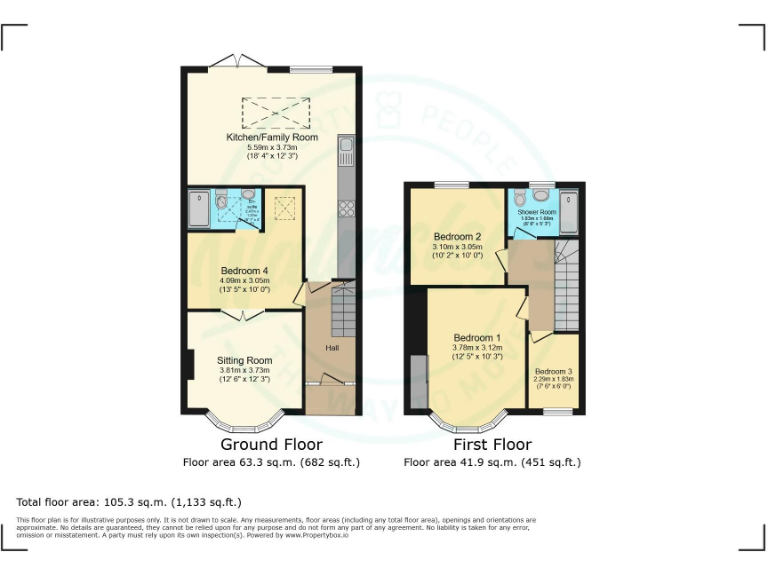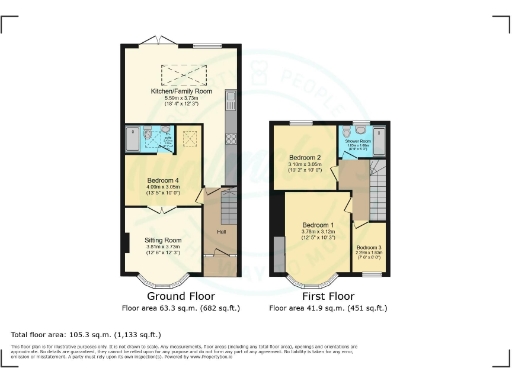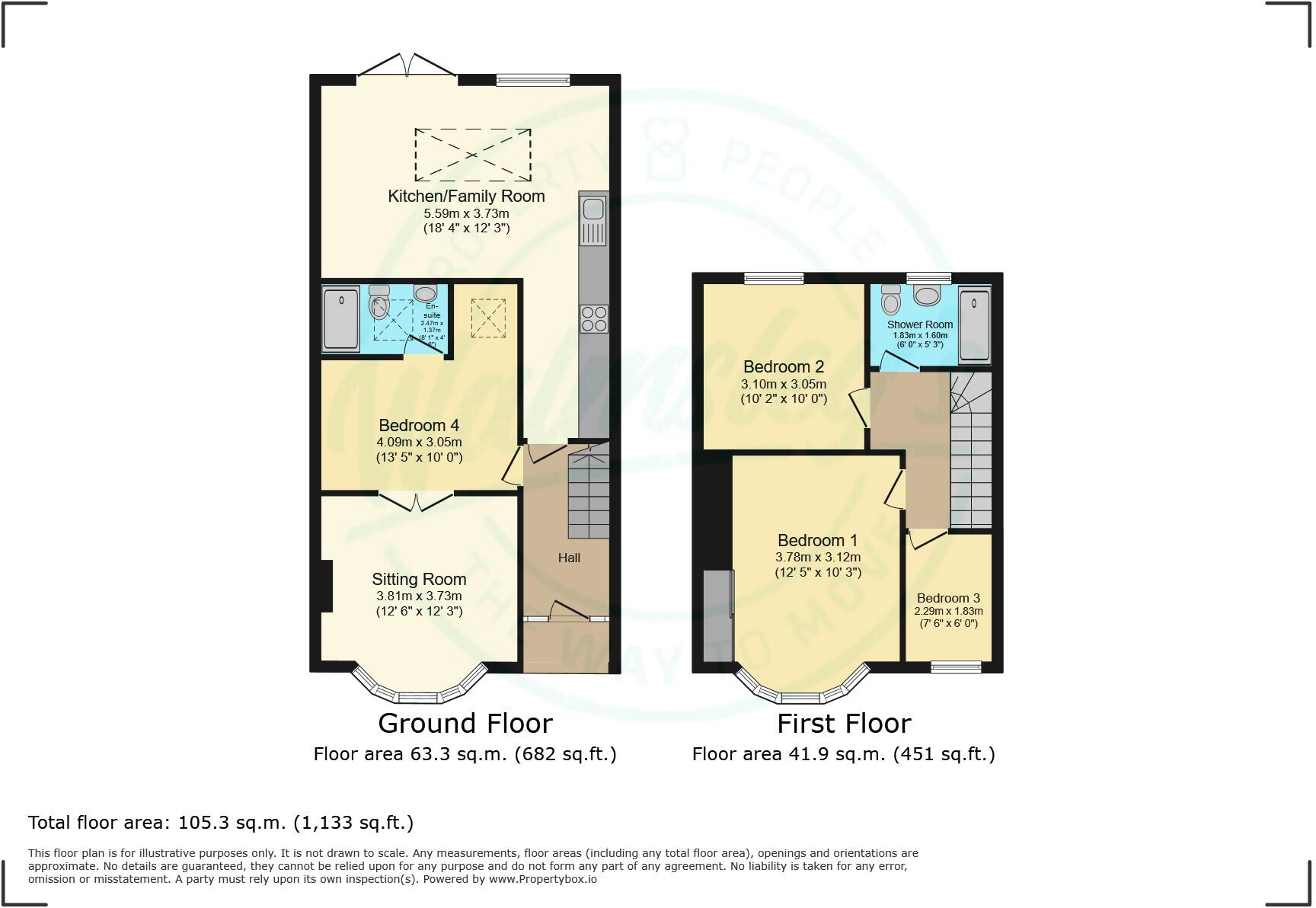Summary - 218 218 218 218 Erithway Road, Finham. Coventry, CV3 CV3 6JS
3 bed 2 bath End of Terrace
Versatile 3-bed family home with garage, driveway and excellent school catchment.
Full-width kitchen-family room with roof lantern and French doors
A thoughtfully extended and unusually versatile end-of-terrace home in sought-after Finham, arranged over two floors and offering flexible space for family life. The full-width rear extension creates a bright kitchen–family room with a roof lantern and French doors that open onto a low-maintenance, landscaped garden with gated access and a single garage at the rear. Ground-floor layout includes a front sitting room and a versatile rear room with its own en-suite — ideal as a guest/older-child bedroom or second reception.
Upstairs there are three bedrooms (two doubles) and a modern shower room with a mains-plumbed shower. The property is gas centrally heated, double-glazed throughout and benefits from building-control completion certificates for the works undertaken. A double driveway to the front provides convenient off-street parking.
Practical strengths include Freehold tenure, an EPC ordered, very low local crime, excellent mobile signal and fast broadband — useful for home working and family connectivity. The house sits within a popular Finham school catchment (including an outstanding secondary) and has straightforward road access to the A45 and nearby towns.
Notable points to consider: the original walls are solid brick (typical of its 1930s build) and appear to lack modern cavity insulation — upgrading thermal performance may be needed if energy efficiency is a priority. The property offers excellent presentation and scope to adapt the versatile ground floor layout, but those seeking a larger footprint should note the overall size is average at about 1,133 sq ft.
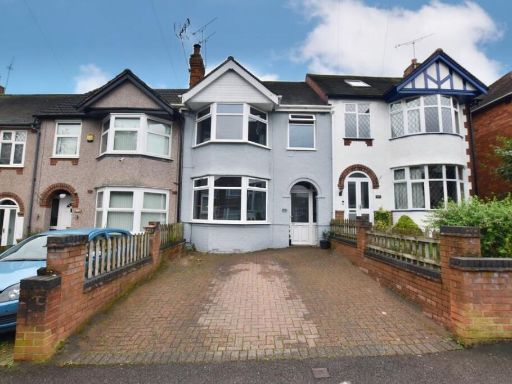 3 bedroom terraced house for sale in Erithway Road, Finham, Coventry, CV3 — £280,000 • 3 bed • 1 bath • 798 ft²
3 bedroom terraced house for sale in Erithway Road, Finham, Coventry, CV3 — £280,000 • 3 bed • 1 bath • 798 ft²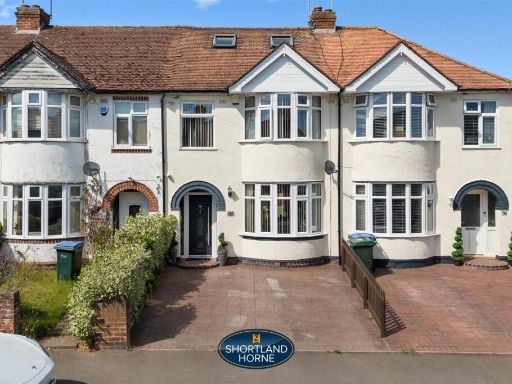 3 bedroom terraced house for sale in Erithway Road, Finham, Coventry, CV3 — £350,000 • 3 bed • 2 bath • 1232 ft²
3 bedroom terraced house for sale in Erithway Road, Finham, Coventry, CV3 — £350,000 • 3 bed • 2 bath • 1232 ft²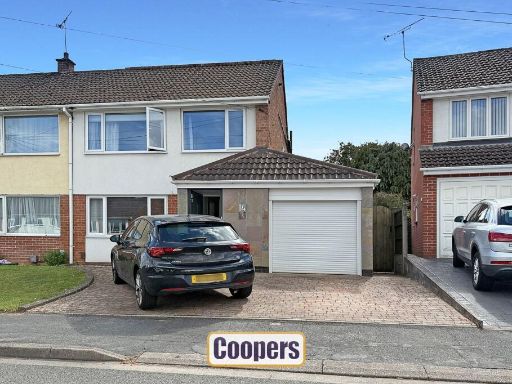 4 bedroom semi-detached house for sale in The Graylands, Finham, CV3 — £485,000 • 4 bed • 2 bath • 1163 ft²
4 bedroom semi-detached house for sale in The Graylands, Finham, CV3 — £485,000 • 4 bed • 2 bath • 1163 ft²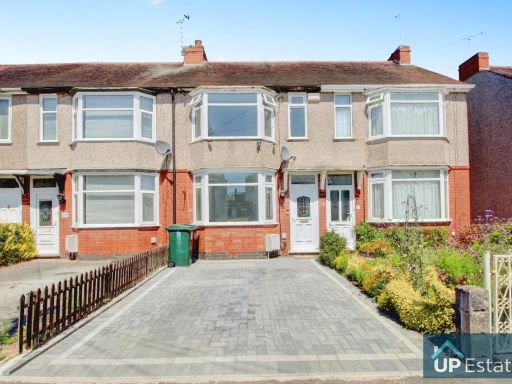 2 bedroom terraced house for sale in Erithway Road, Finham, Coventry, CV3 — £240,000 • 2 bed • 1 bath • 778 ft²
2 bedroom terraced house for sale in Erithway Road, Finham, Coventry, CV3 — £240,000 • 2 bed • 1 bath • 778 ft²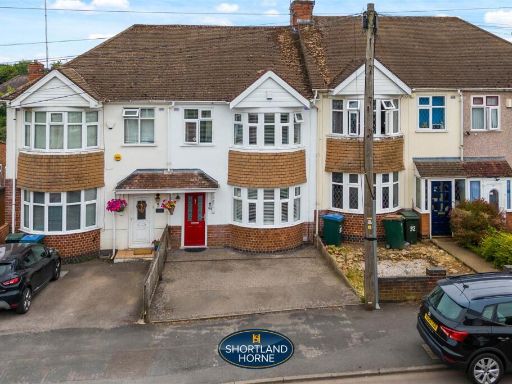 3 bedroom terraced house for sale in Daleway Road, Finham, Coventry, CV3 — £325,000 • 3 bed • 1 bath • 1114 ft²
3 bedroom terraced house for sale in Daleway Road, Finham, Coventry, CV3 — £325,000 • 3 bed • 1 bath • 1114 ft²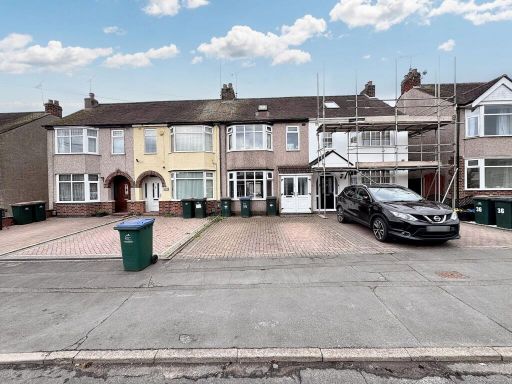 3 bedroom terraced house for sale in Crossway Road, Finham, Coventry, CV3 6JP, CV3 — £260,000 • 3 bed • 1 bath • 775 ft²
3 bedroom terraced house for sale in Crossway Road, Finham, Coventry, CV3 6JP, CV3 — £260,000 • 3 bed • 1 bath • 775 ft²