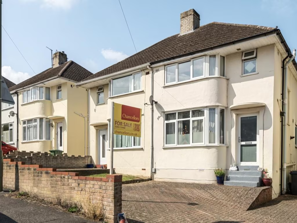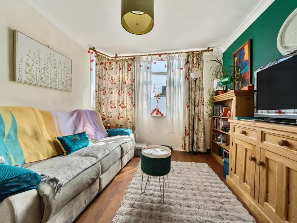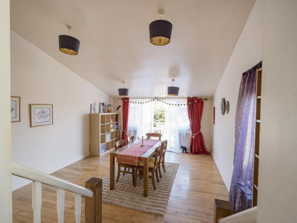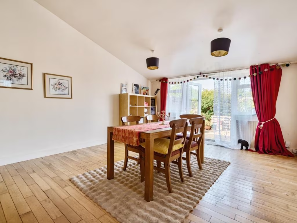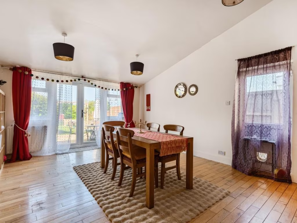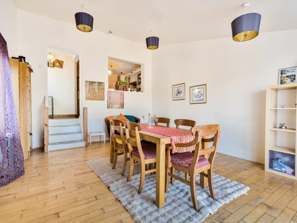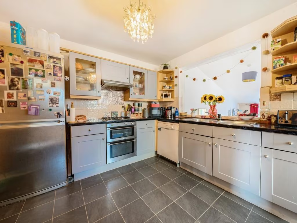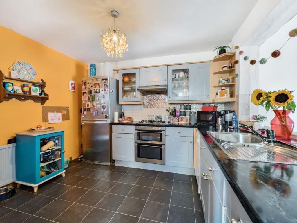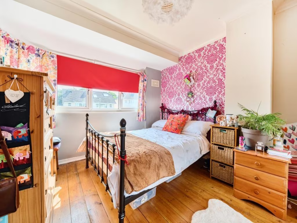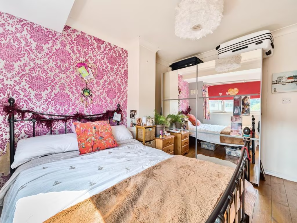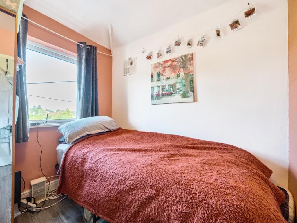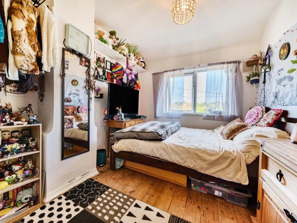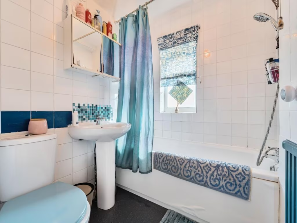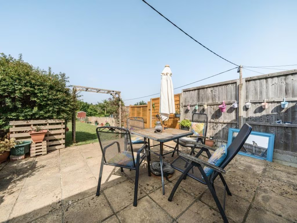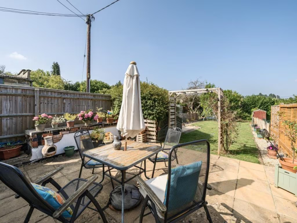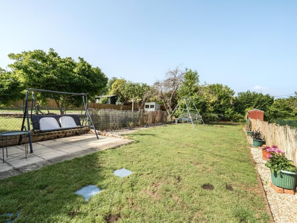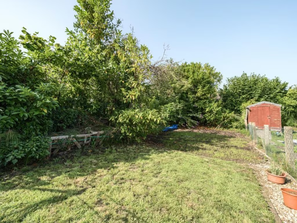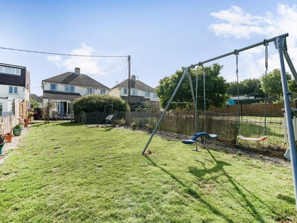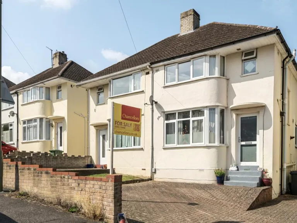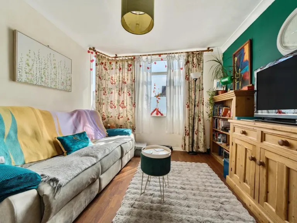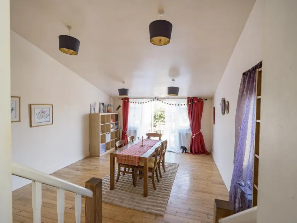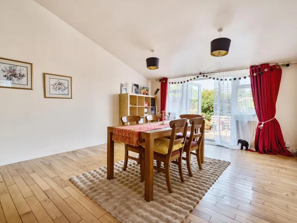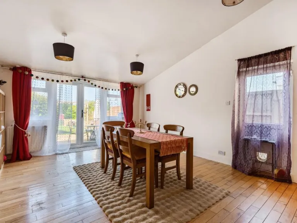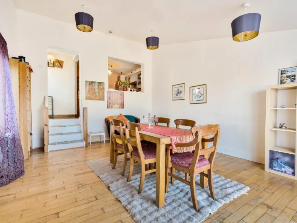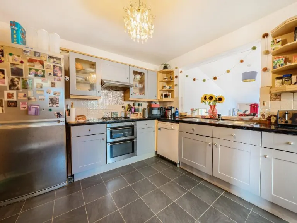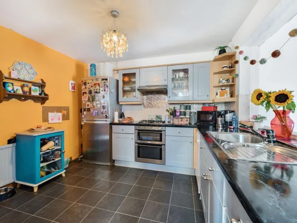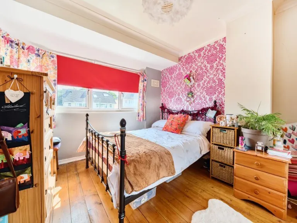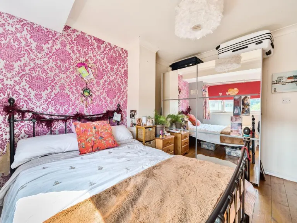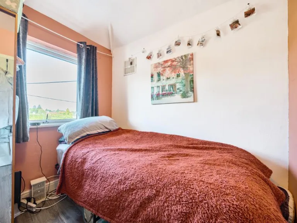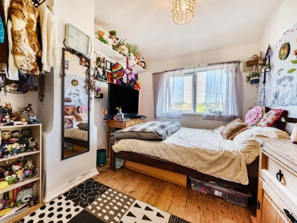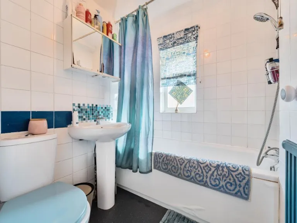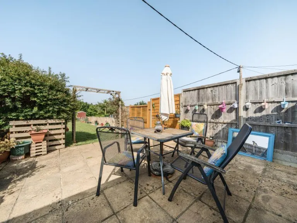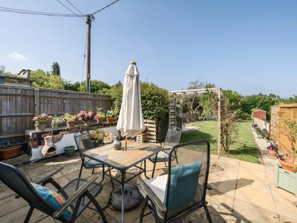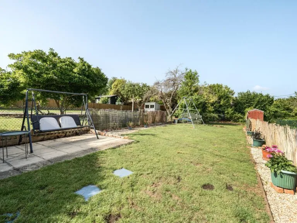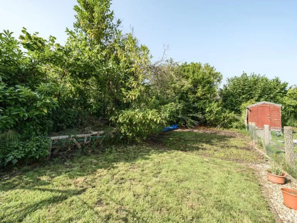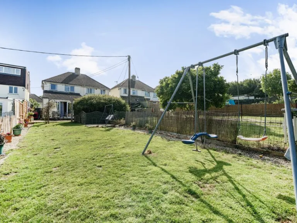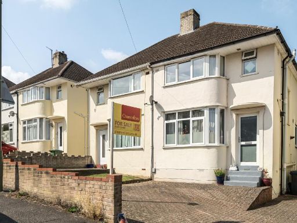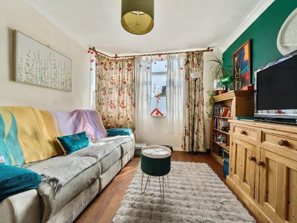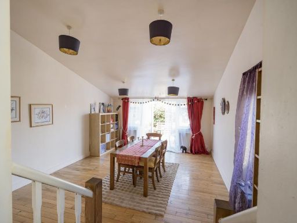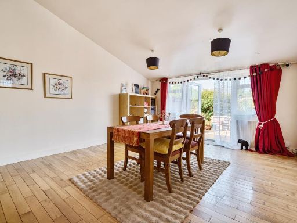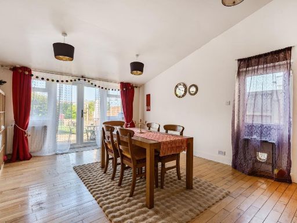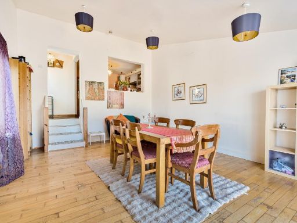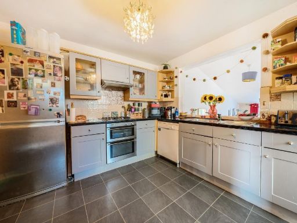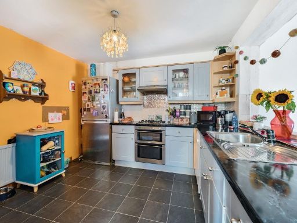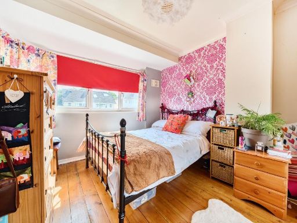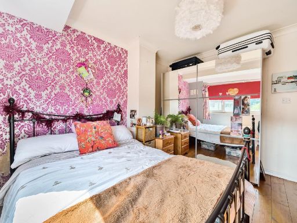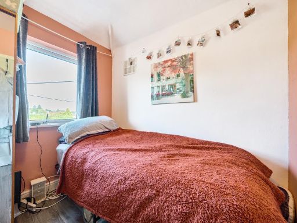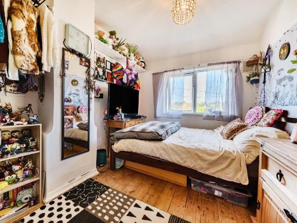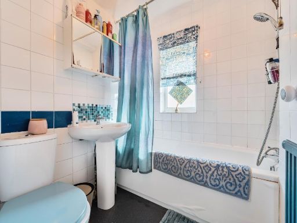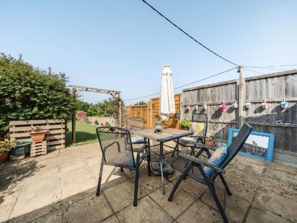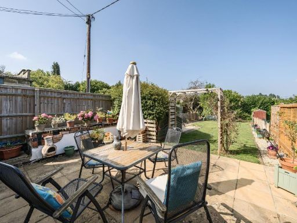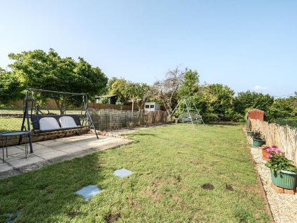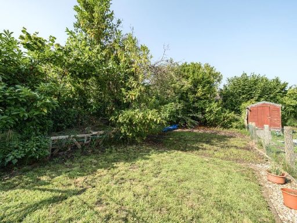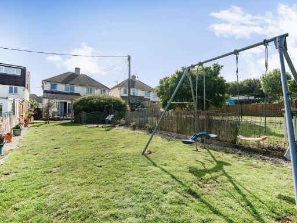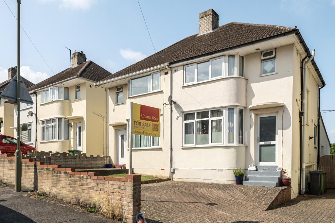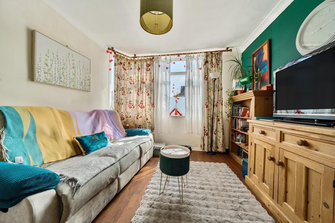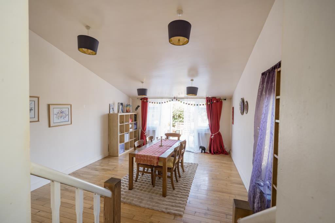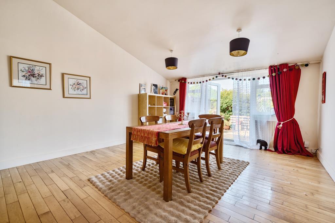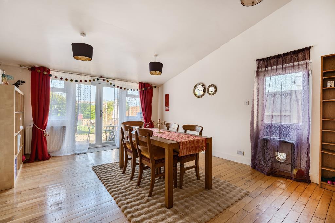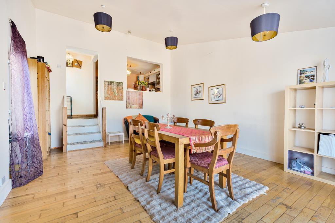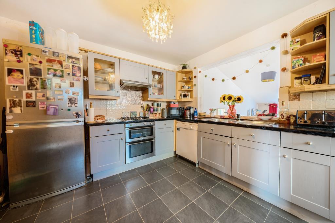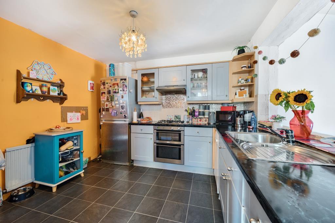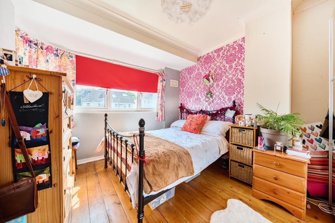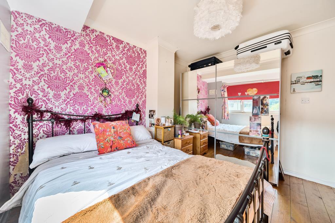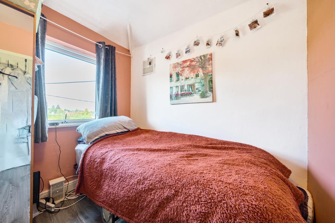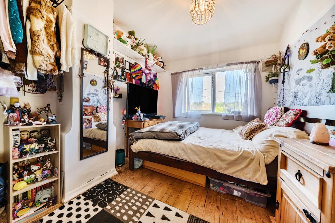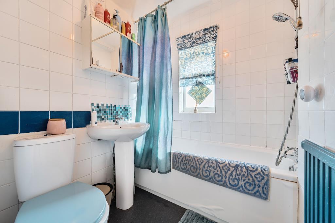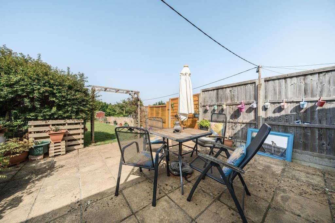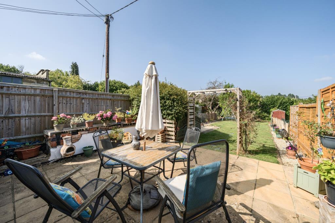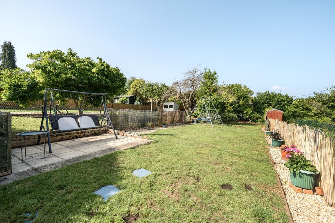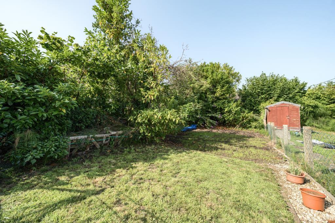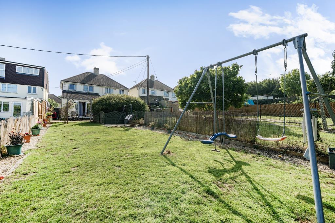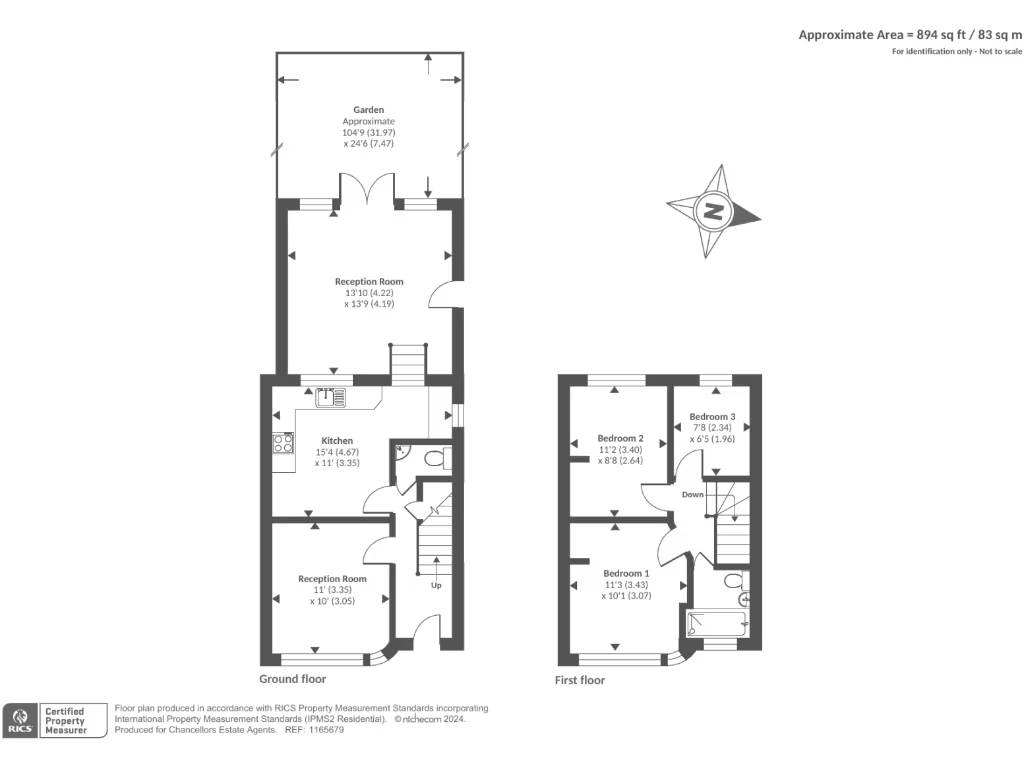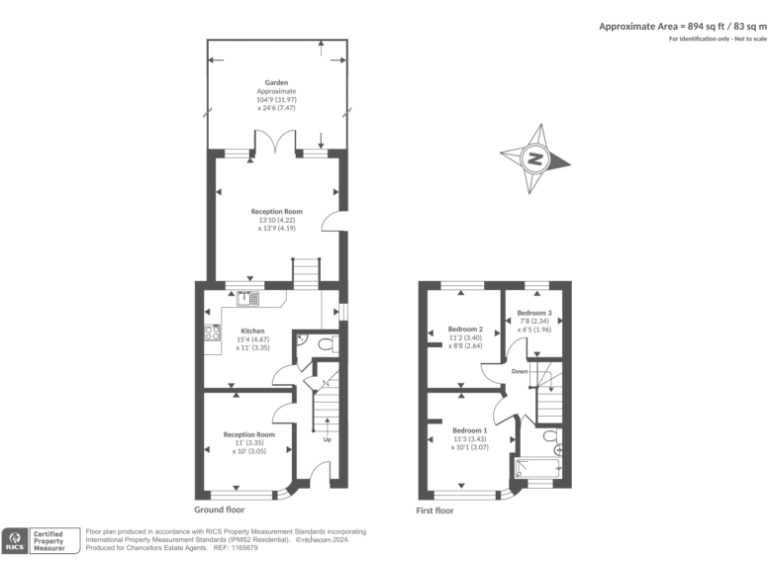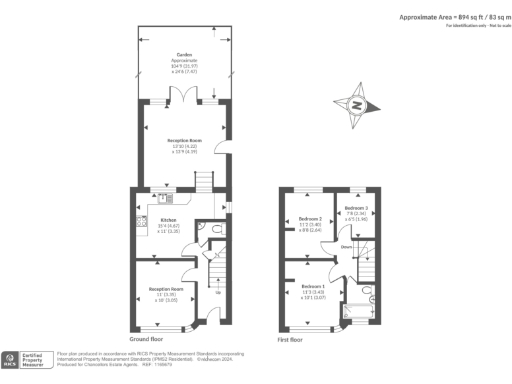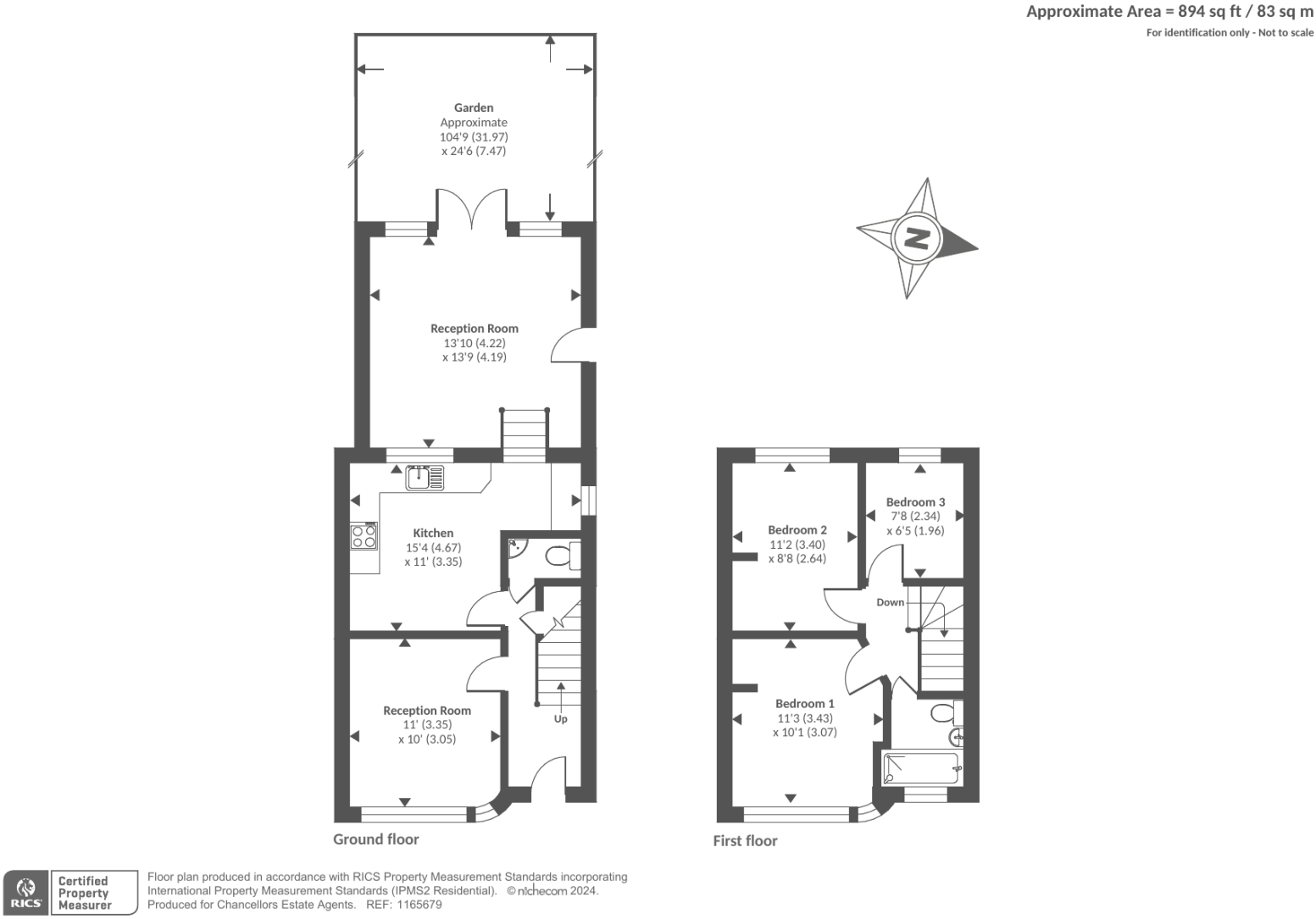Summary - 12 CRABTREE ROAD OXFORD OX2 9DT
3 bed 1 bath Semi-Detached
Extended three-bed home with long west garden and loft conversion potential.
- Extended three-bedroom semi-detached house with two receptions
- West-facing rear garden approx. 104 ft by 24 ft
- Off-street parking for two vehicles via shared driveway
- Loft conversion possible (subject to planning permission)
- About 894 sq ft of accommodation over two floors
- Single family bathroom only; may be limiting for larger families
- Double glazed and gas central heating installed
- Built 1983–1990; may benefit from modernisation
This extended three-bedroom semi-detached house in Botley offers practical family living with an unusually long, west-facing rear garden (circa 104 ft) and off-street parking for two cars. The ground floor has two reception rooms — one with French doors to the garden — a fitted kitchen and a cloakroom, while the first floor provides two double bedrooms, a single bedroom and a family bathroom. Double glazing and gas central heating are already in place.
There is clear potential to increase space and value: the loft could be converted into a double bedroom with an ensuite subject to planning permission. The property’s footprint of about 894 sq ft is typical for the area, so the loft conversion would be the main route to add a substantial extra room.
Practical points to note: there is a single family bathroom only, and any loft conversion will require planning consent. The house was built in the 1980s and, while servicable, may benefit from modernising to suit contemporary family tastes. Council tax is moderate and there is no flood risk.
Local amenities and transport are strong: Botley offers quick road links to the A34, fast rail services from Oxford station (around one mile) and nearby park-and-ride facilities. Schools of varying performance are close by, making this a sensible choice for families who want convenient commutes and outdoor space without central-Oxford prices.
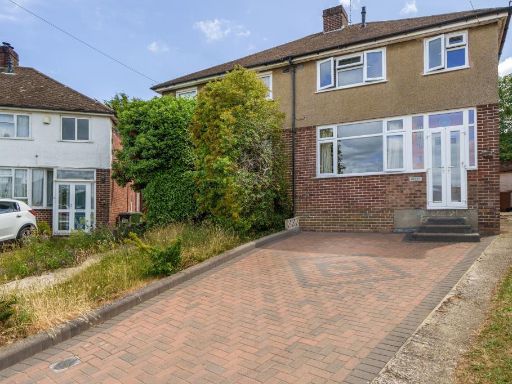 3 bedroom semi-detached house for sale in Botley, Oxford, OX2 — £475,000 • 3 bed • 1 bath • 962 ft²
3 bedroom semi-detached house for sale in Botley, Oxford, OX2 — £475,000 • 3 bed • 1 bath • 962 ft²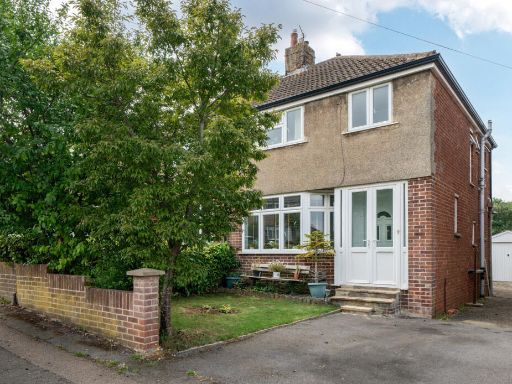 3 bedroom semi-detached house for sale in Cedar Road, Oxford, OX2 — £460,000 • 3 bed • 2 bath • 950 ft²
3 bedroom semi-detached house for sale in Cedar Road, Oxford, OX2 — £460,000 • 3 bed • 2 bath • 950 ft²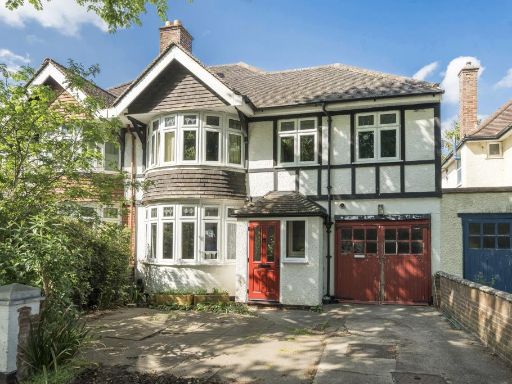 4 bedroom semi-detached house for sale in Botley, Oxford, OX2 — £600,000 • 4 bed • 1 bath • 1740 ft²
4 bedroom semi-detached house for sale in Botley, Oxford, OX2 — £600,000 • 4 bed • 1 bath • 1740 ft²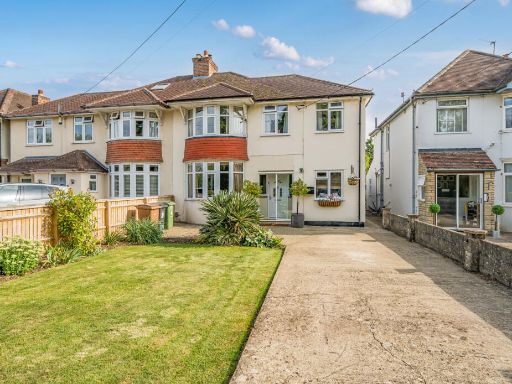 3 bedroom semi-detached house for sale in Eynsham Road, Botley, Oxford, Oxfordshire, OX2 — £650,000 • 3 bed • 2 bath • 1460 ft²
3 bedroom semi-detached house for sale in Eynsham Road, Botley, Oxford, Oxfordshire, OX2 — £650,000 • 3 bed • 2 bath • 1460 ft²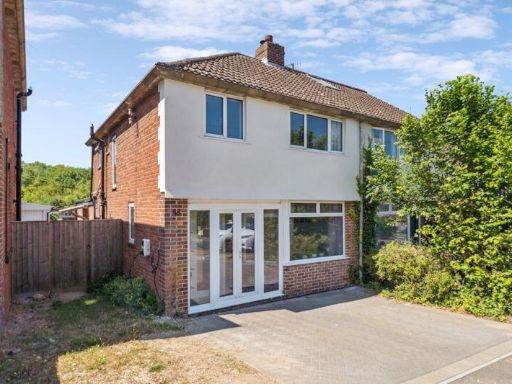 3 bedroom semi-detached house for sale in Cedar Road, Oxford, OX2 — £475,000 • 3 bed • 1 bath • 1151 ft²
3 bedroom semi-detached house for sale in Cedar Road, Oxford, OX2 — £475,000 • 3 bed • 1 bath • 1151 ft²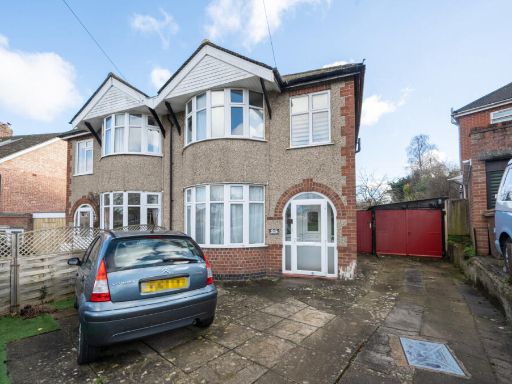 3 bedroom semi-detached house for sale in St. Pauls Crescent, Botley, Oxford, OX2 — £485,000 • 3 bed • 1 bath • 1059 ft²
3 bedroom semi-detached house for sale in St. Pauls Crescent, Botley, Oxford, OX2 — £485,000 • 3 bed • 1 bath • 1059 ft²