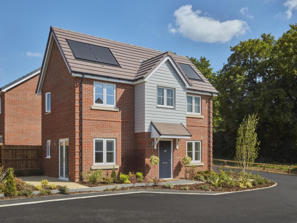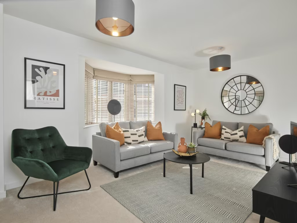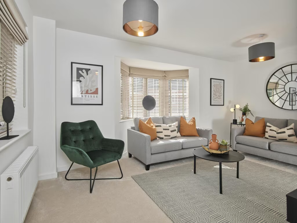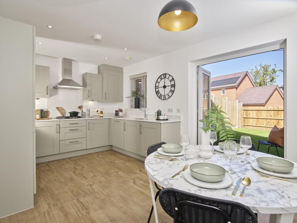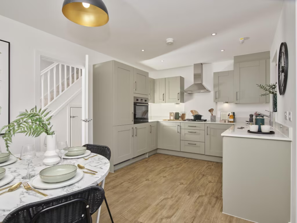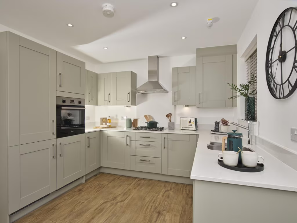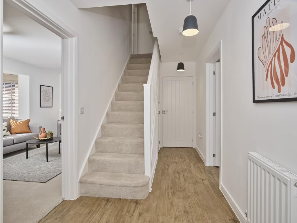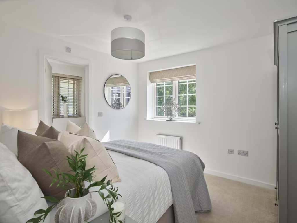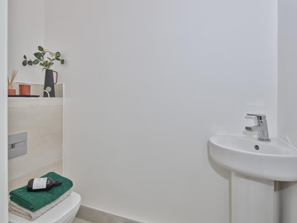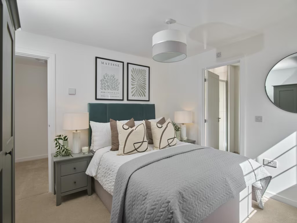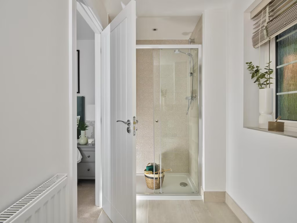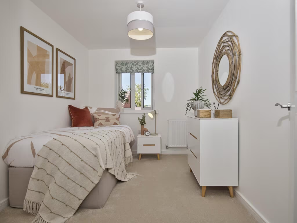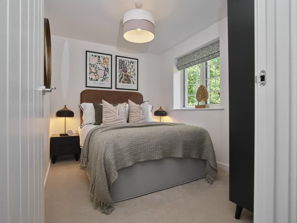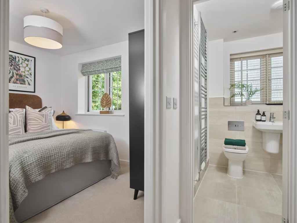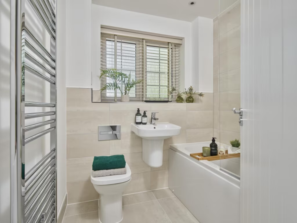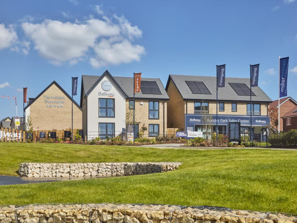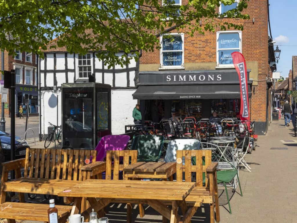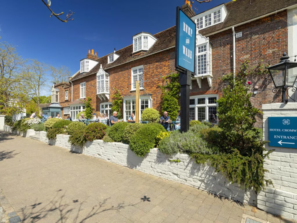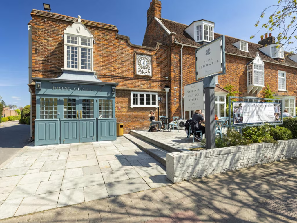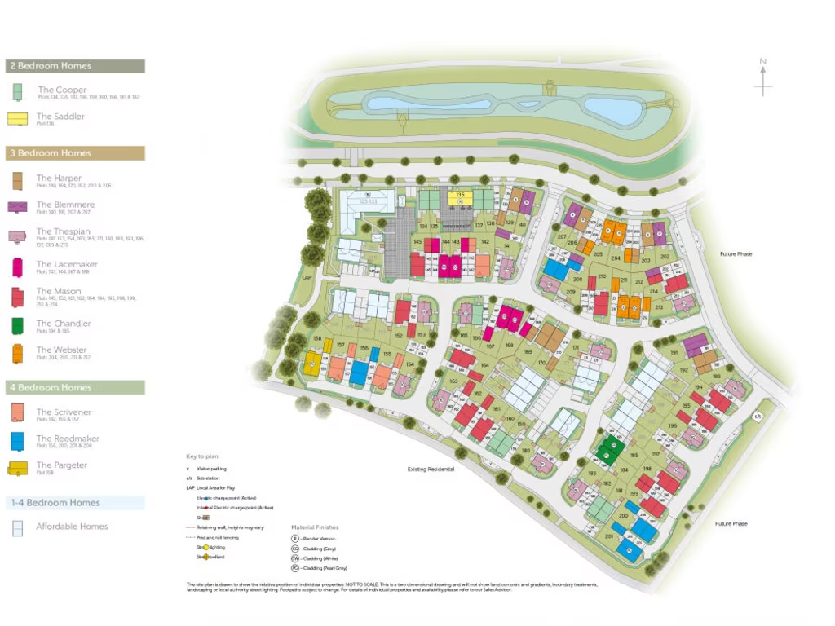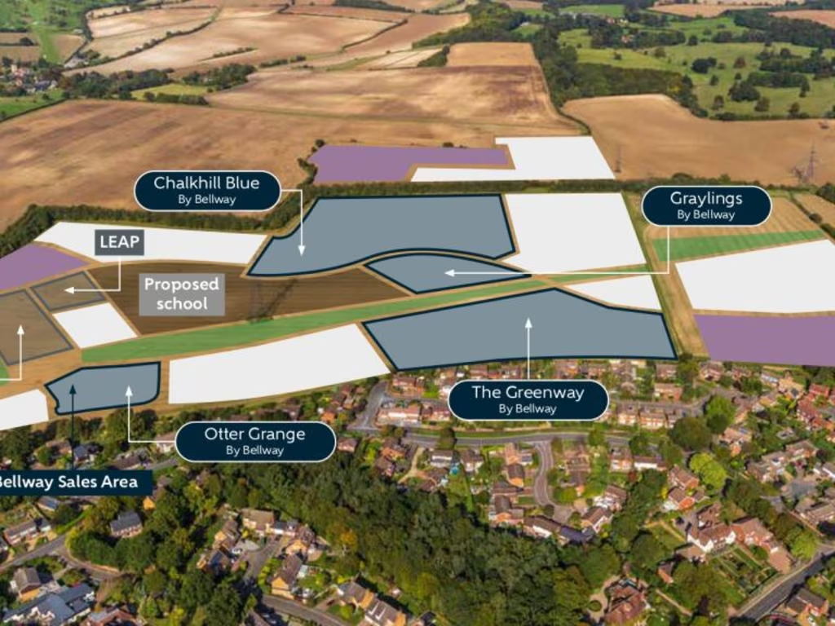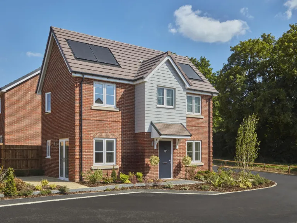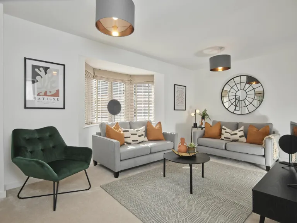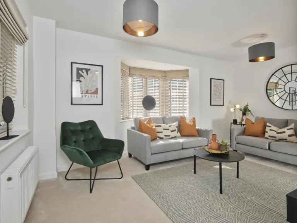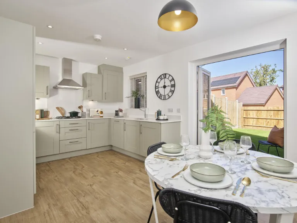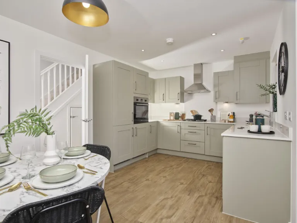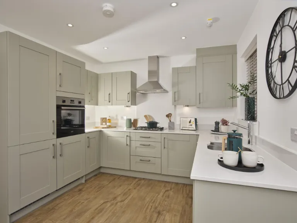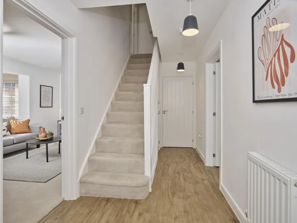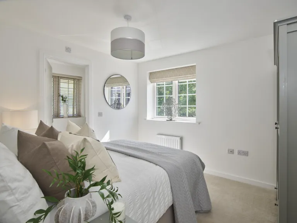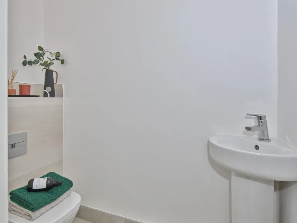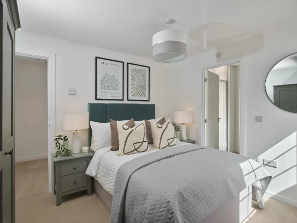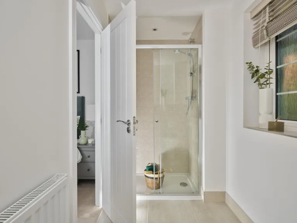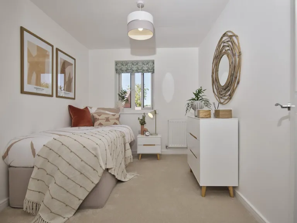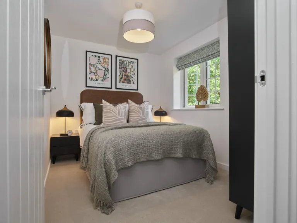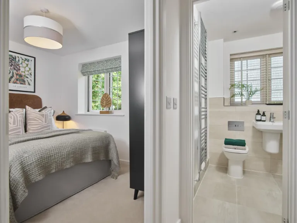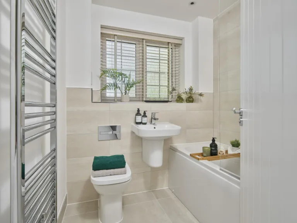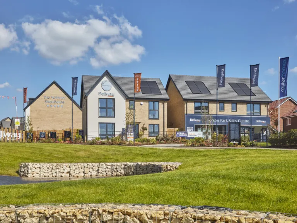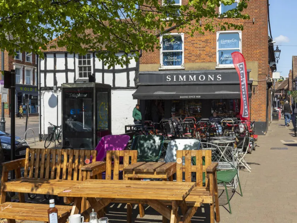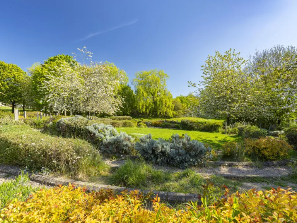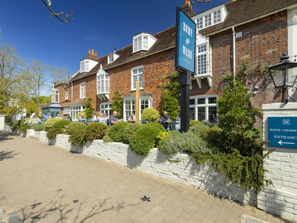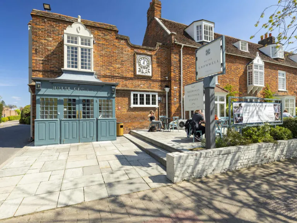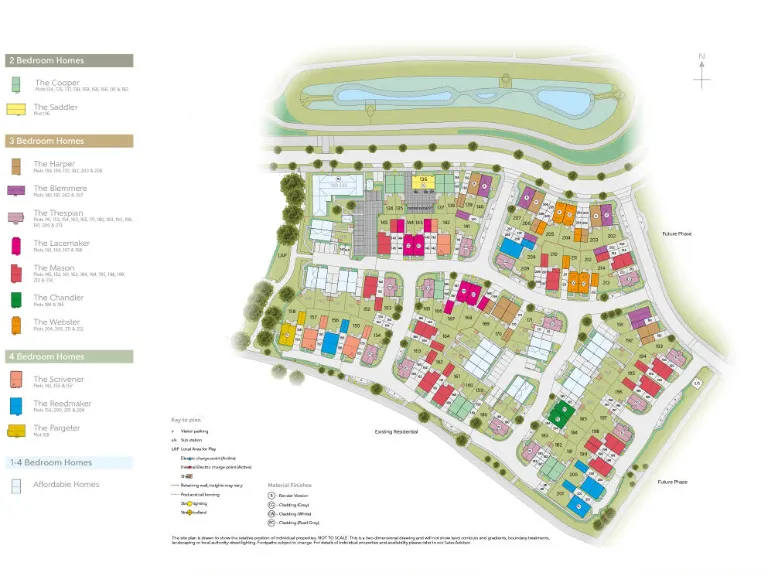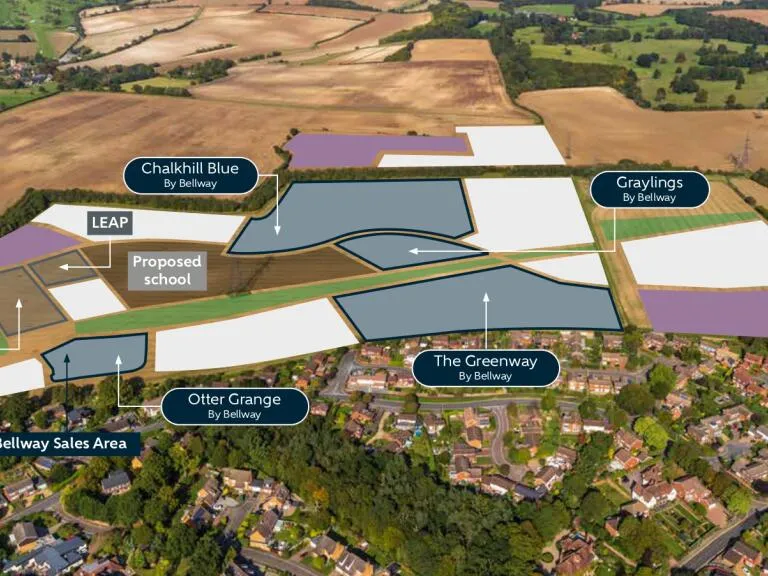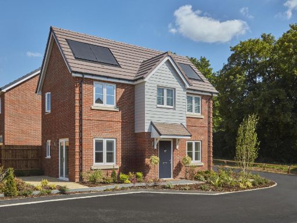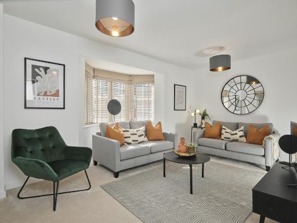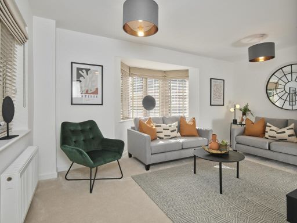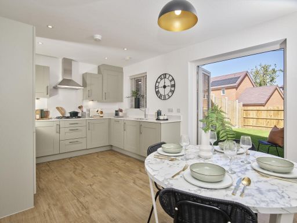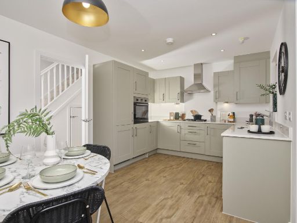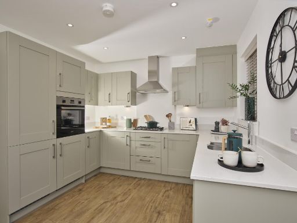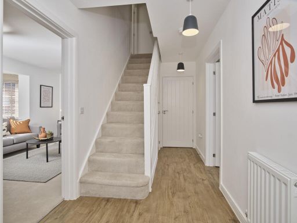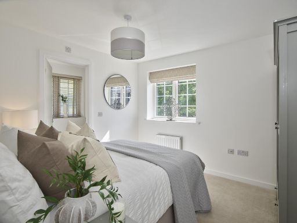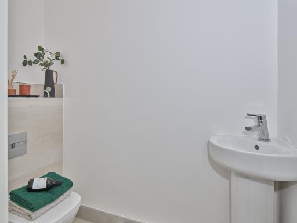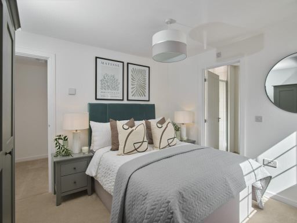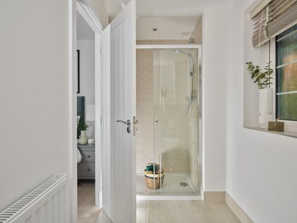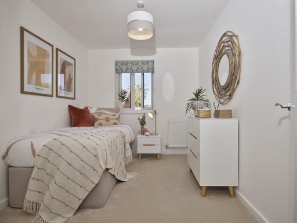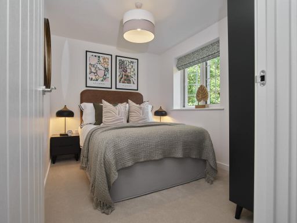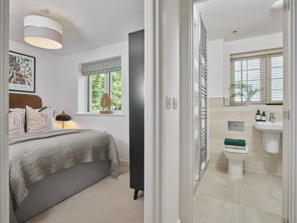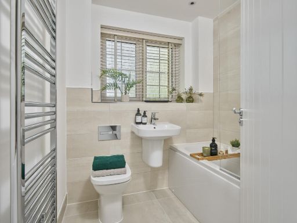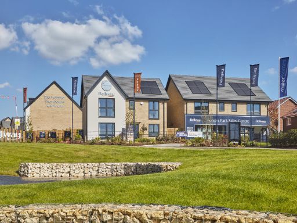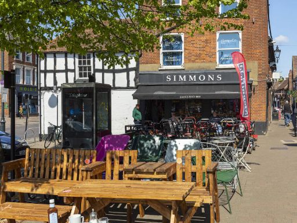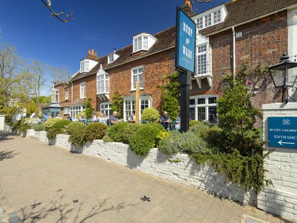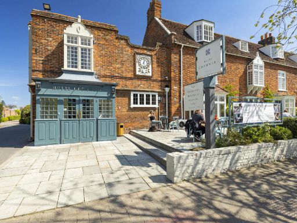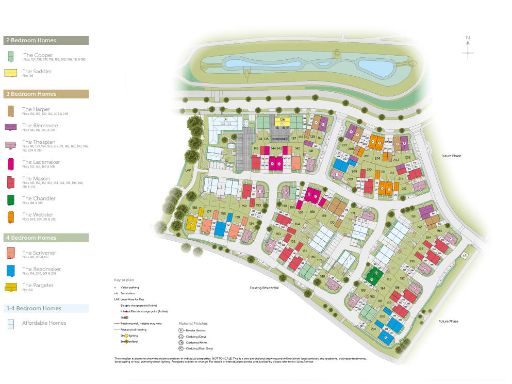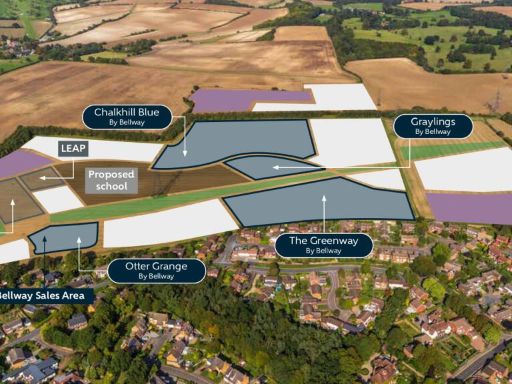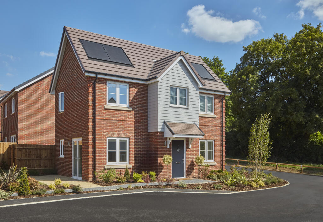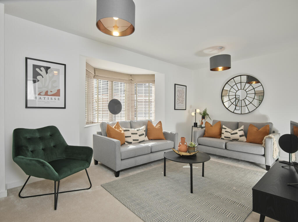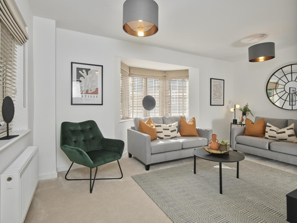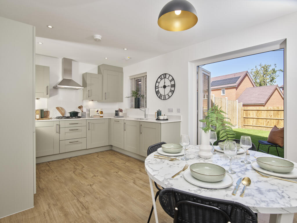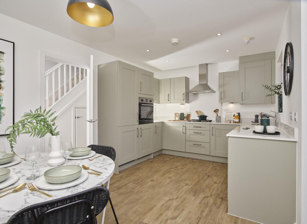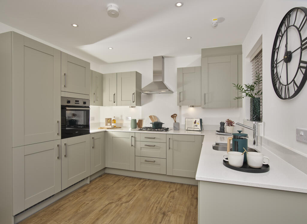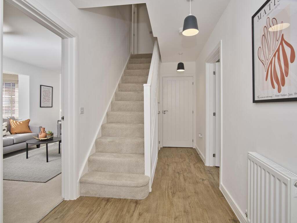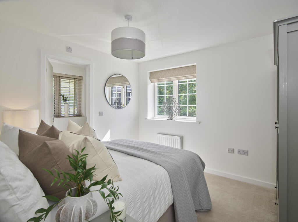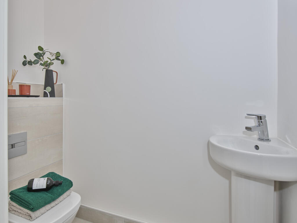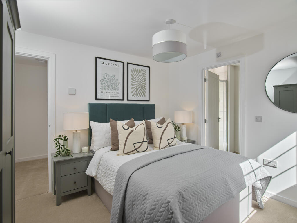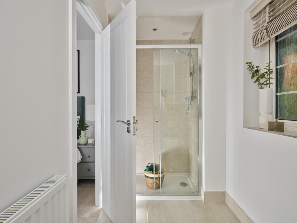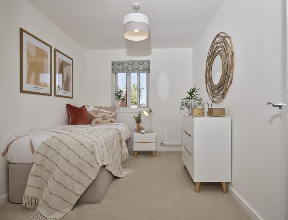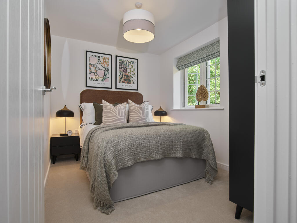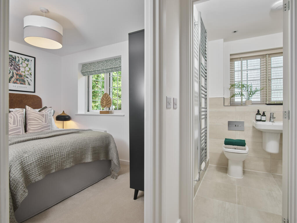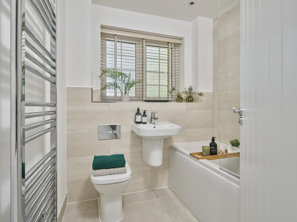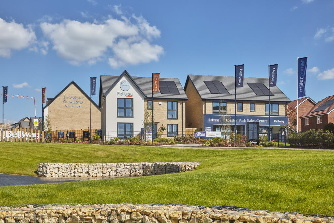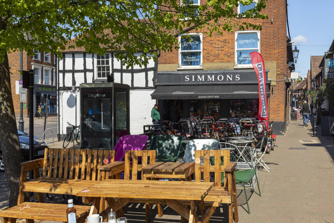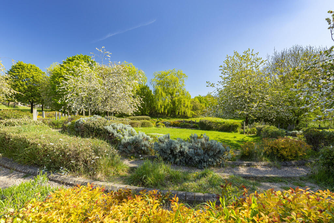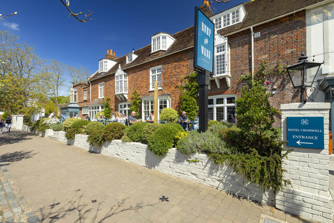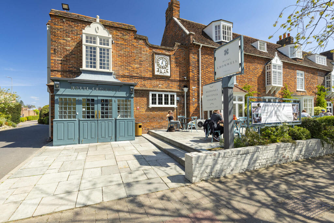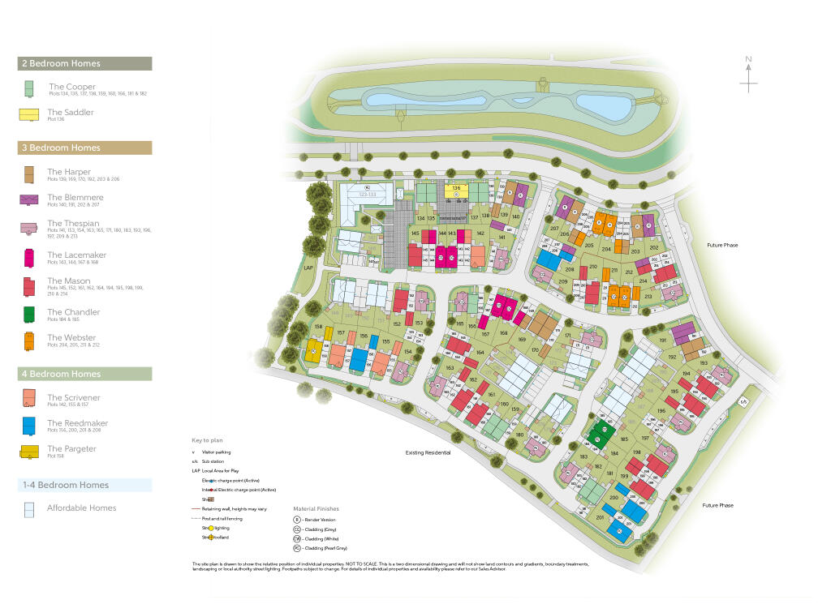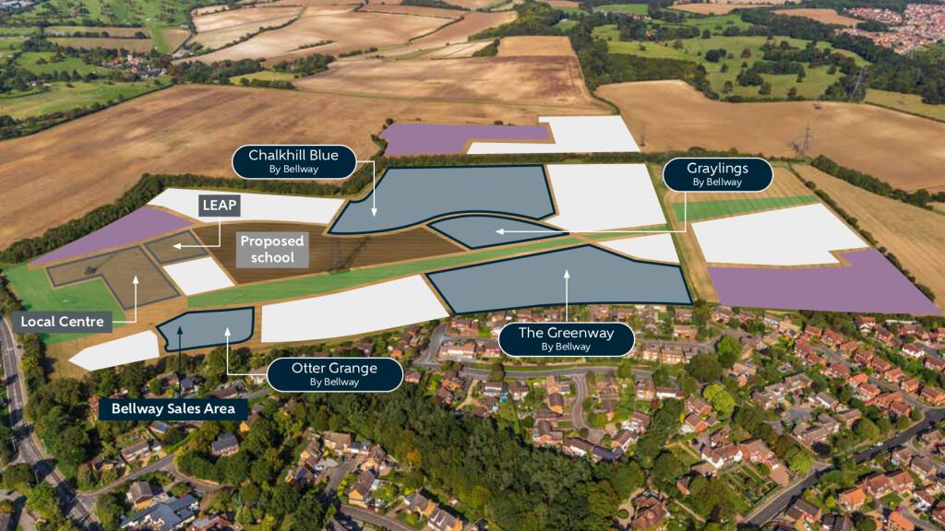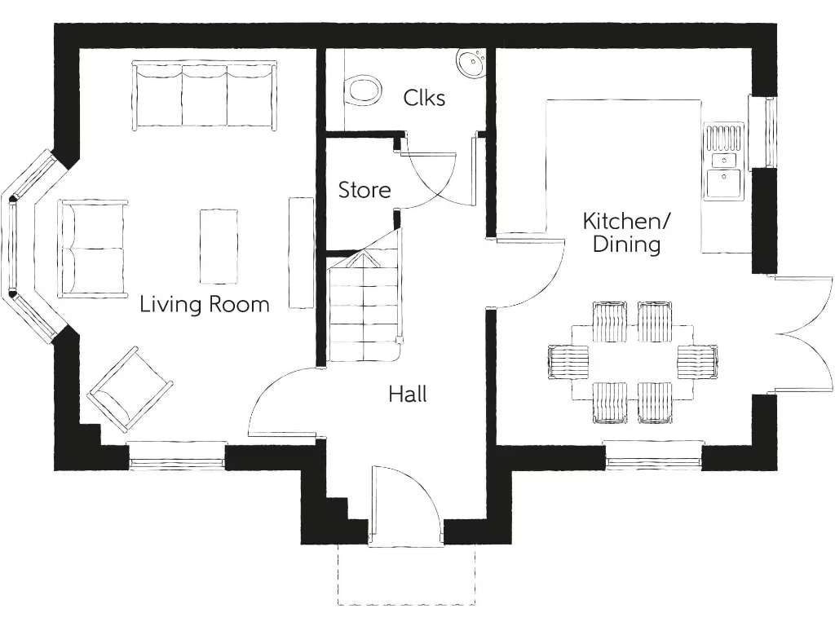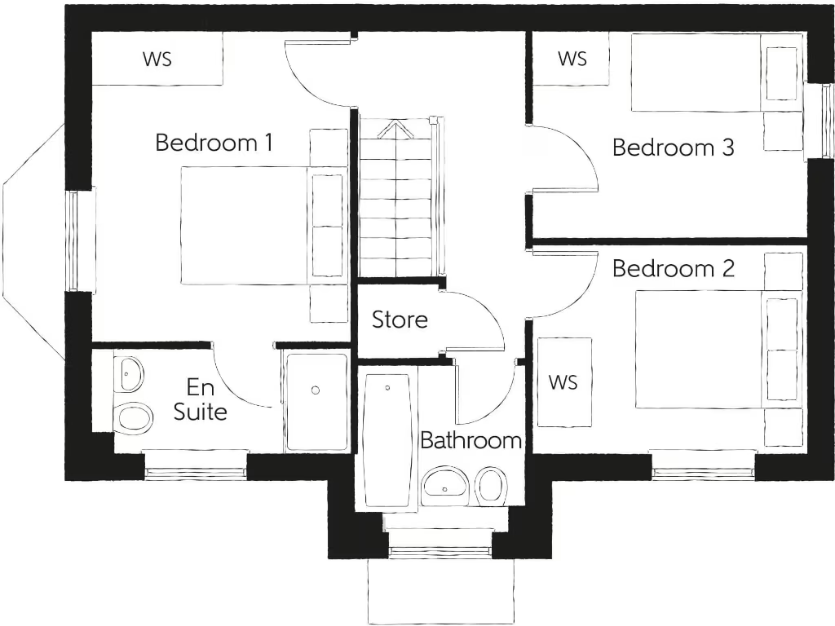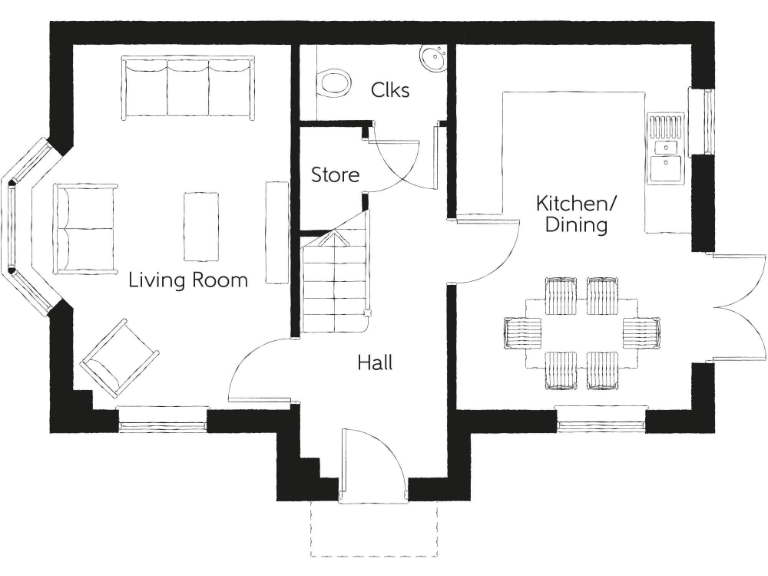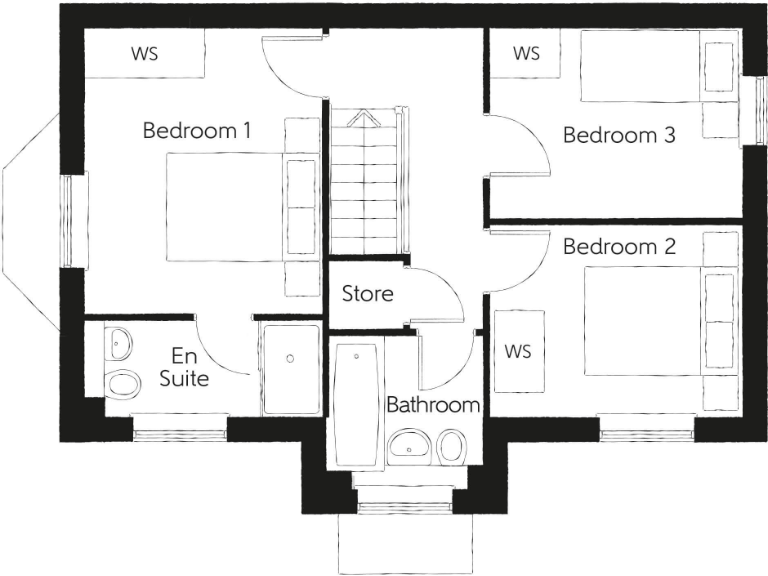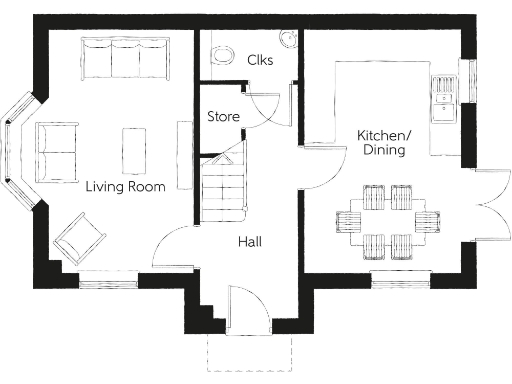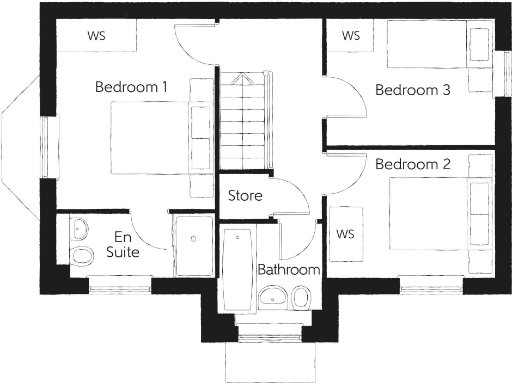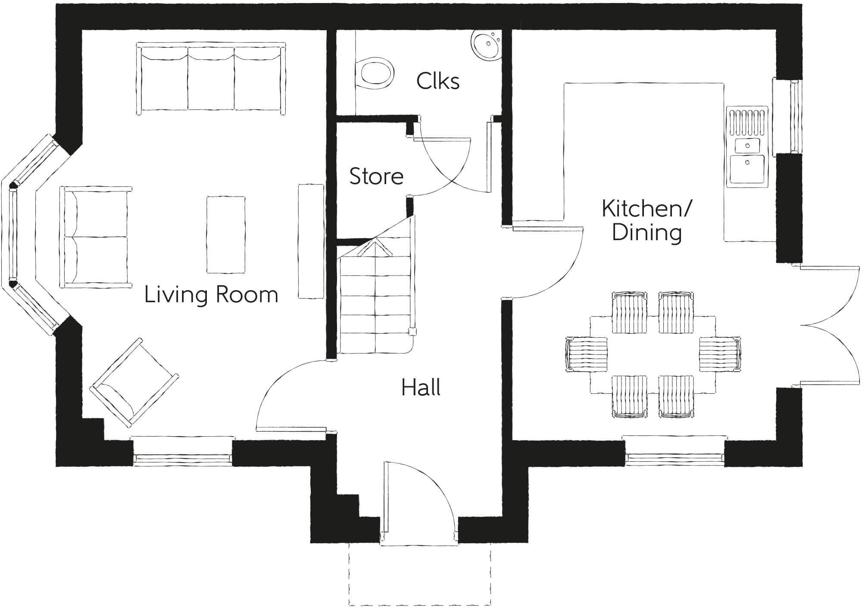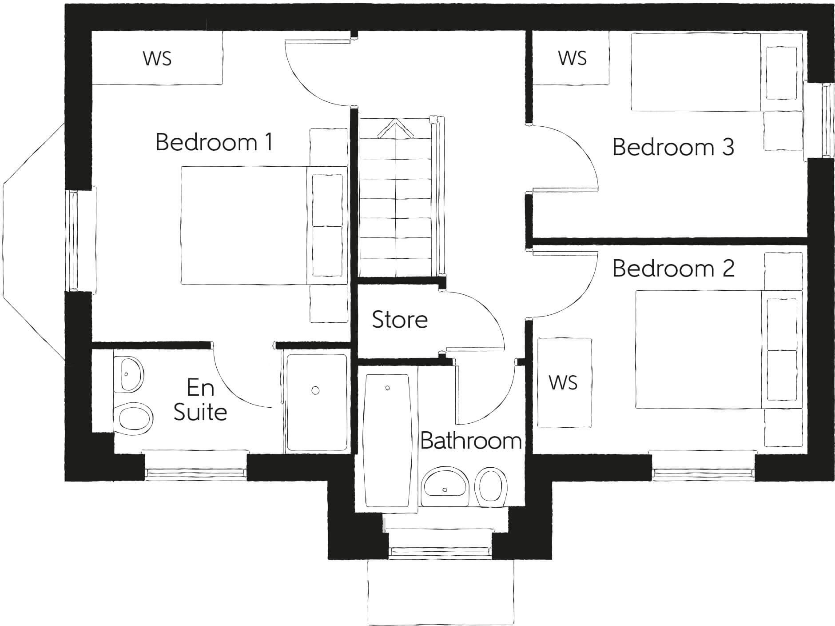Summary - STEVENAGE SPORTS CLUB, NORTH ROAD SG1 4BB
3 bed 1 bath Detached
Energy-efficient new-build detached home with large garden and driveway parking..
Three-bedroom detached new build with 905 sq ft internal area
Open-plan kitchen/diner with French doors to large rear garden
Dual-aspect living room with bay window and downstairs cloakroom
Solar panels, EV charging point, triple glazing and smart controls
Driveway parking; freehold tenure; 10-year NHBC Buildmark policy
Estate management charge £137 pa; council tax band TBC
Local broadband speeds reported slow — may affect home working
Local recorded crime level: Very High — consider security measures
A bright, newly built three-bedroom detached home offering efficient, low-running-cost features and family-friendly space. The Thespian’s dual-aspect living room with a bay window and an open-plan kitchen/dining area with French doors create a sociable ground floor layout that opens onto a large rear garden — ideal for children and weekend entertaining.
Built to modern efficiency standards, this home includes solar panels, an EV charging point, Honeywell smart controls, triple glazing and 500mm loft insulation. The property is covered by a 10-year NHBC Buildmark policy and benefits from off-street driveway parking and a generous plot, giving scope for garden projects or exterior storage.
Practical points to note: the advertised internal area is 905 sq ft and the listed price is £470,000. There is an annual estate management charge of £137 and council tax band is yet to be confirmed. Broadband speeds in the area are reported as slow, which may affect home working, and recorded local crime levels are very high — buyers should consider security measures and check local statistics.
This house will appeal to families seeking a new-build, low-maintenance home with energy-saving equipment and good transport links into London and surrounding towns. It also offers modest renovation potential to personalise internal finishes and landscaping on the unusually large plot.
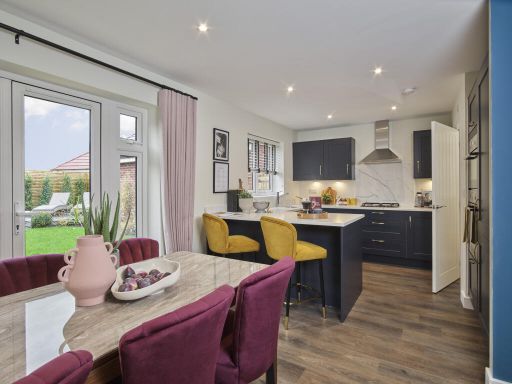 4 bedroom detached house for sale in Off North Road,
Stevenage,
Hertfordshire,
SG1 4BB, SG1 — £590,000 • 4 bed • 1 bath • 1292 ft²
4 bedroom detached house for sale in Off North Road,
Stevenage,
Hertfordshire,
SG1 4BB, SG1 — £590,000 • 4 bed • 1 bath • 1292 ft²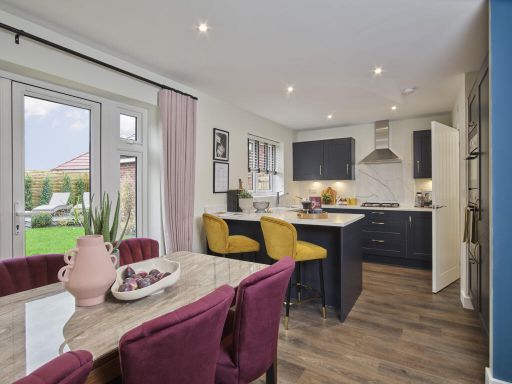 4 bedroom detached house for sale in Off North Road,
Stevenage,
Hertfordshire,
SG1 4BB, SG1 — £585,000 • 4 bed • 1 bath • 1292 ft²
4 bedroom detached house for sale in Off North Road,
Stevenage,
Hertfordshire,
SG1 4BB, SG1 — £585,000 • 4 bed • 1 bath • 1292 ft²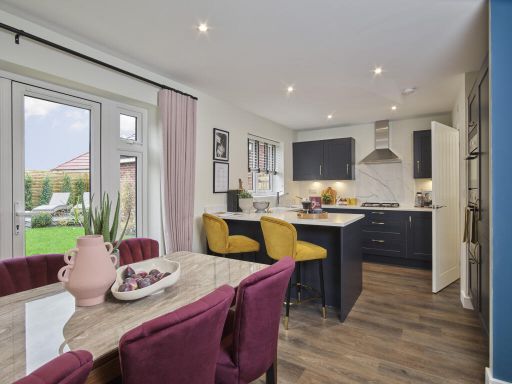 4 bedroom detached house for sale in Off North Road,
Stevenage,
Hertfordshire,
SG1 4BB, SG1 — £585,000 • 4 bed • 1 bath • 1292 ft²
4 bedroom detached house for sale in Off North Road,
Stevenage,
Hertfordshire,
SG1 4BB, SG1 — £585,000 • 4 bed • 1 bath • 1292 ft²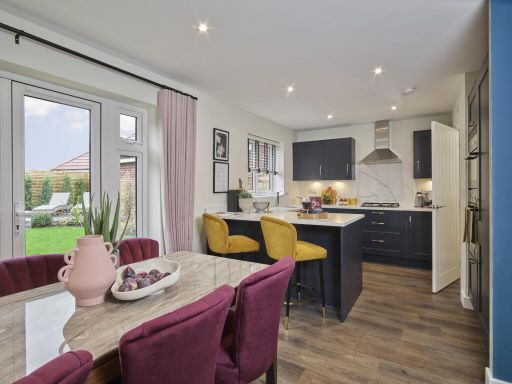 4 bedroom detached house for sale in Off North Road,
Stevenage,
Hertfordshire,
SG1 4BB, SG1 — £585,000 • 4 bed • 1 bath • 1292 ft²
4 bedroom detached house for sale in Off North Road,
Stevenage,
Hertfordshire,
SG1 4BB, SG1 — £585,000 • 4 bed • 1 bath • 1292 ft²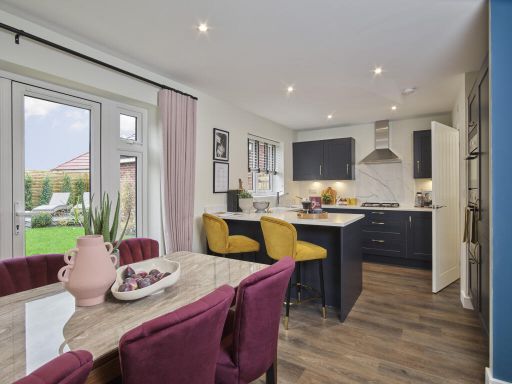 4 bedroom detached house for sale in Off North Road,
Stevenage,
Hertfordshire,
SG1 4BB, SG1 — £595,000 • 4 bed • 1 bath • 1292 ft²
4 bedroom detached house for sale in Off North Road,
Stevenage,
Hertfordshire,
SG1 4BB, SG1 — £595,000 • 4 bed • 1 bath • 1292 ft²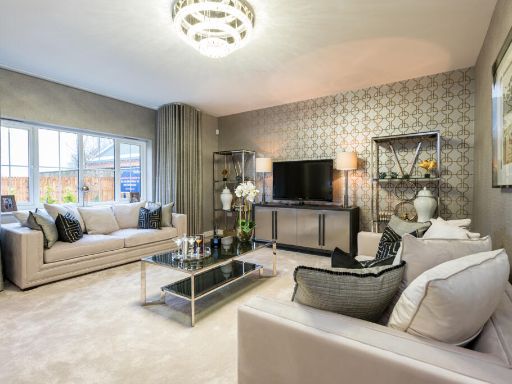 5 bedroom detached house for sale in Off North Road,
Stevenage,
Hertfordshire,
SG1 4BB, SG1 — £875,000 • 5 bed • 1 bath • 2211 ft²
5 bedroom detached house for sale in Off North Road,
Stevenage,
Hertfordshire,
SG1 4BB, SG1 — £875,000 • 5 bed • 1 bath • 2211 ft²