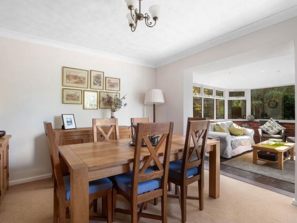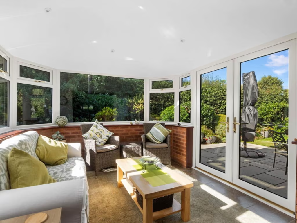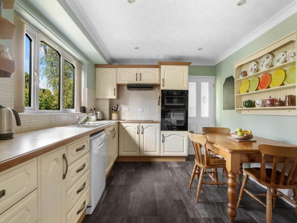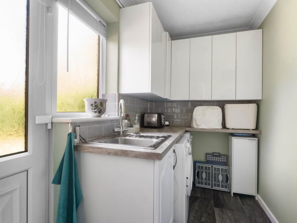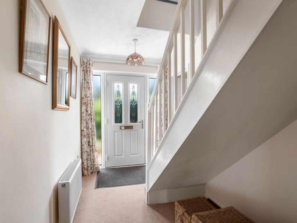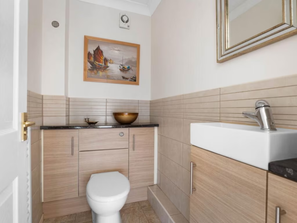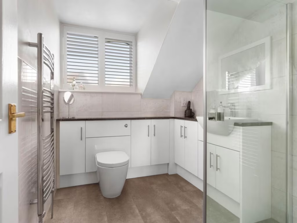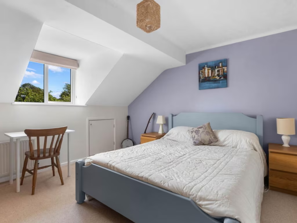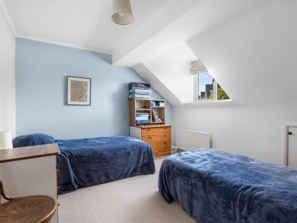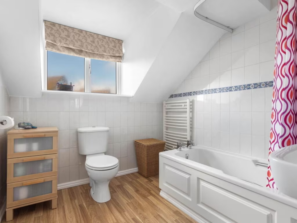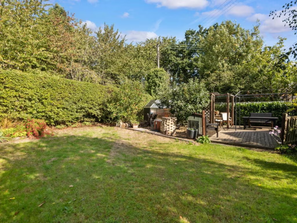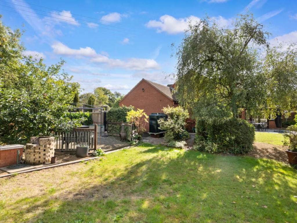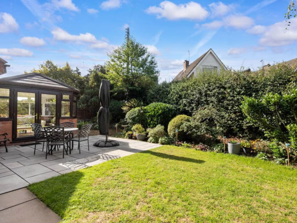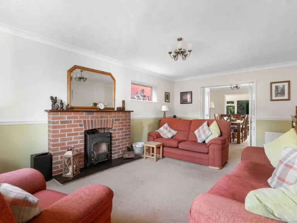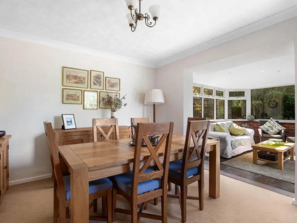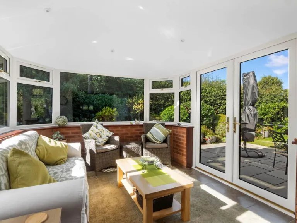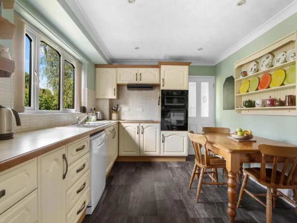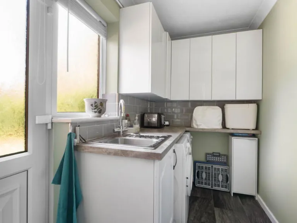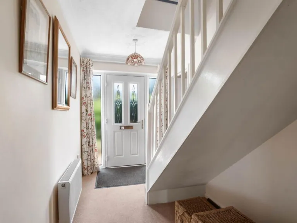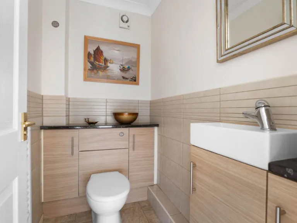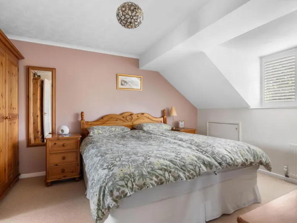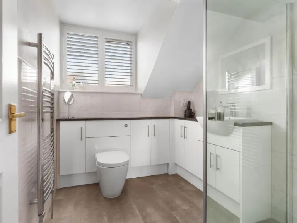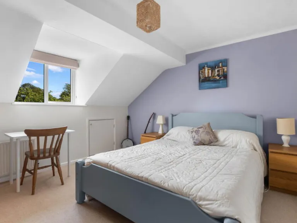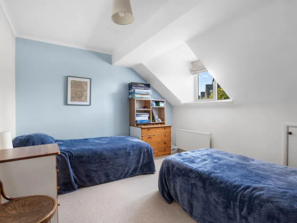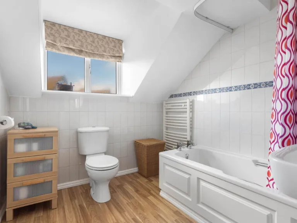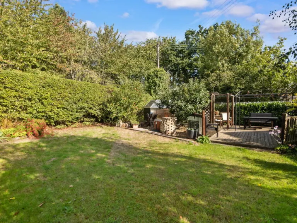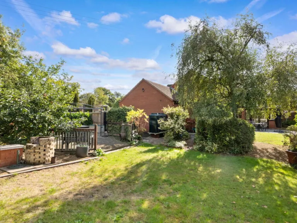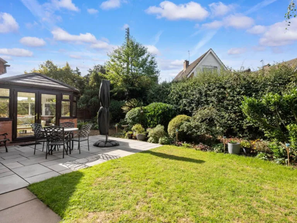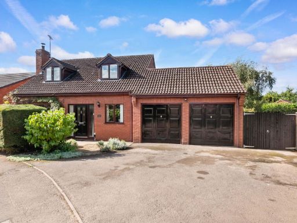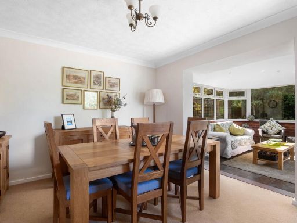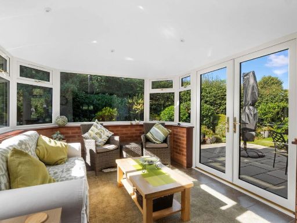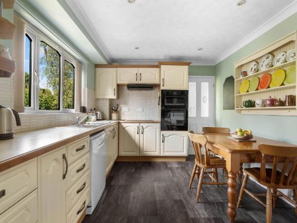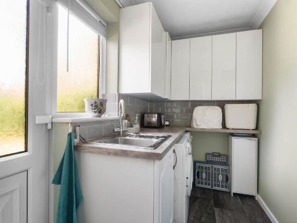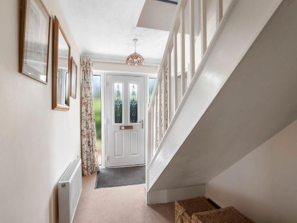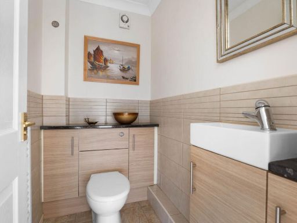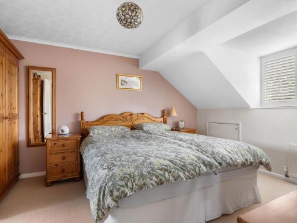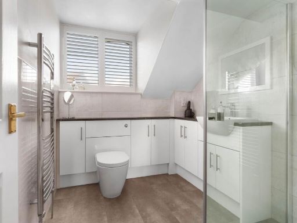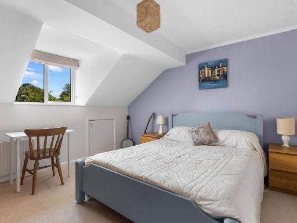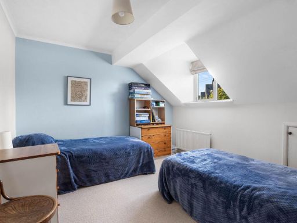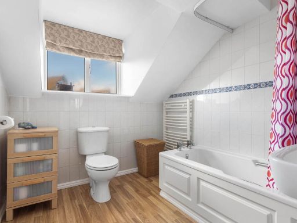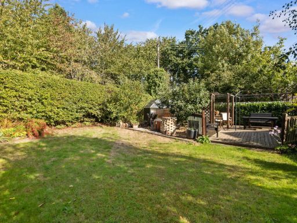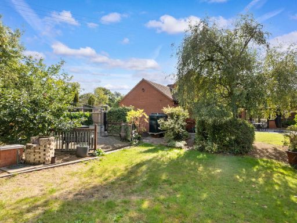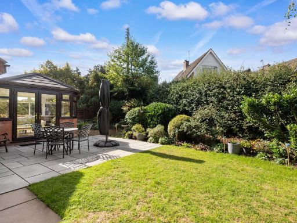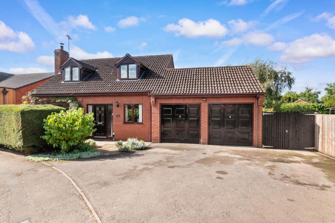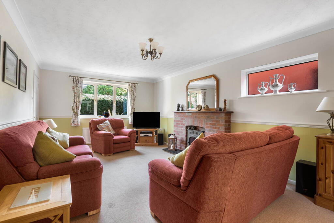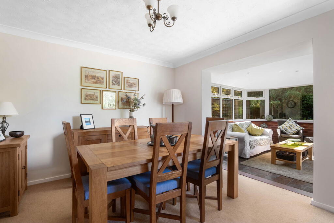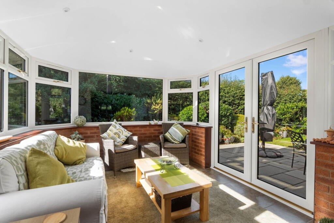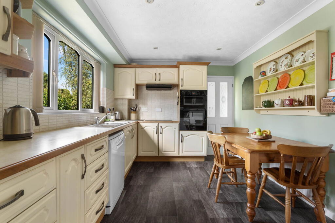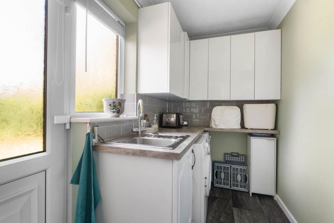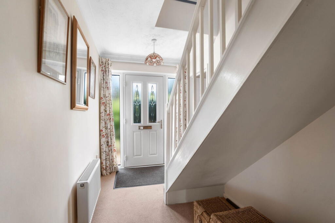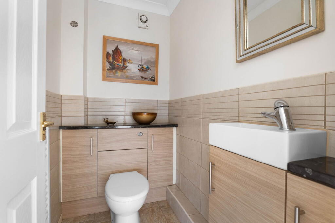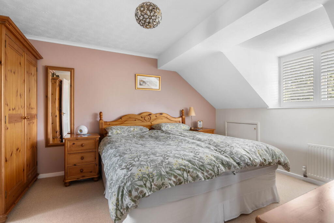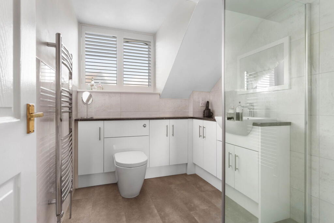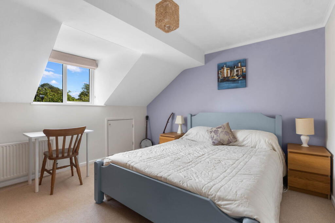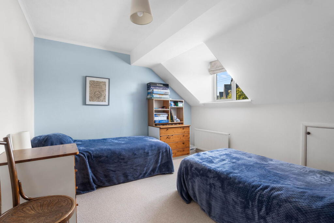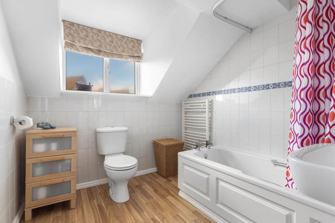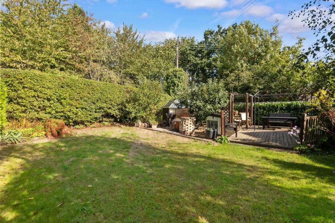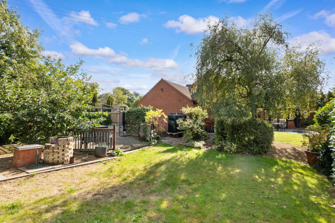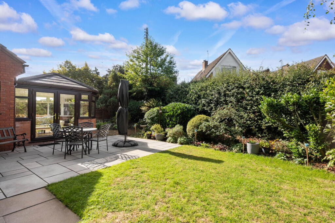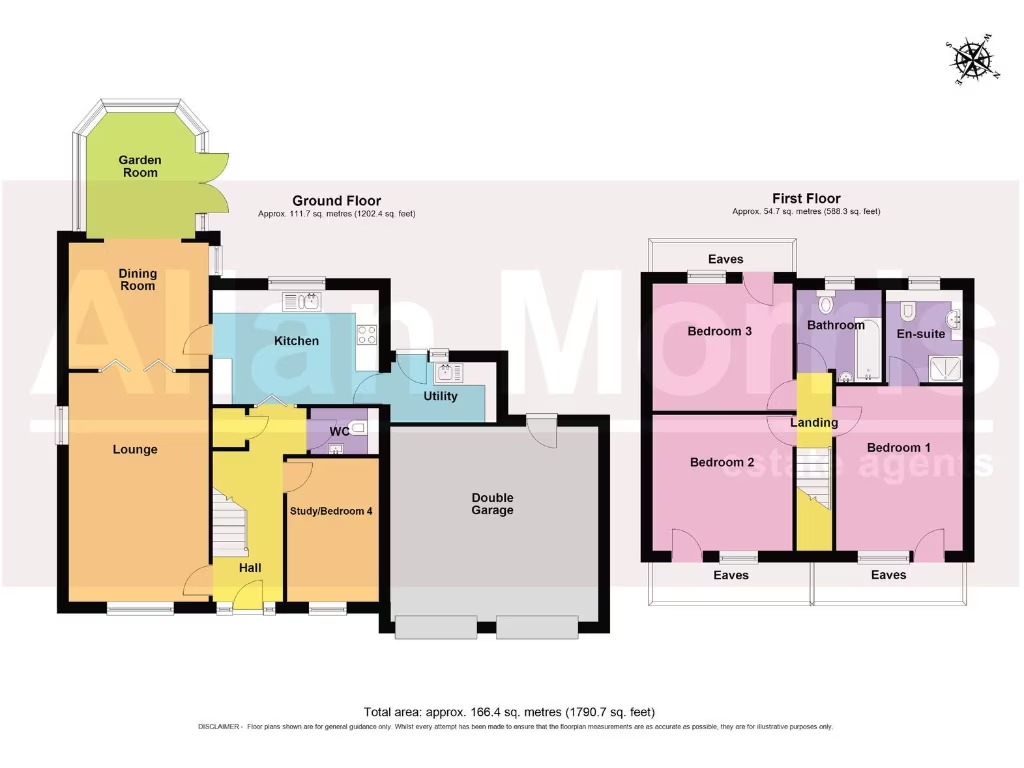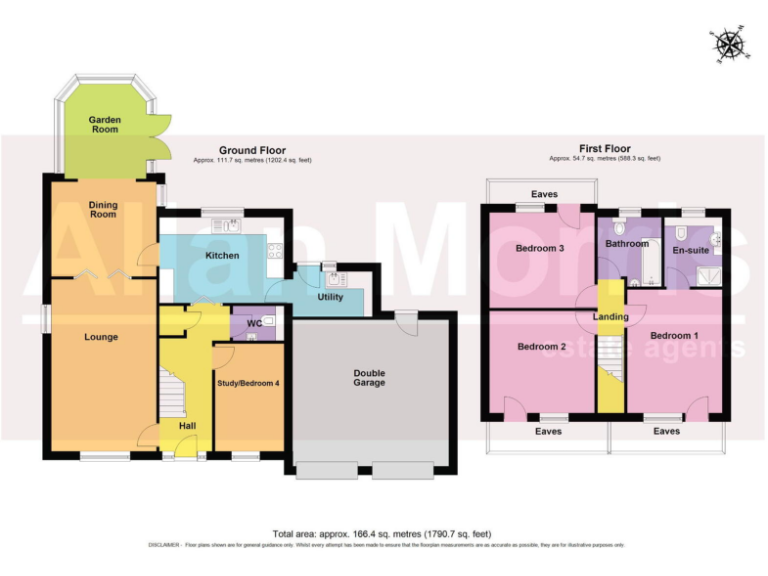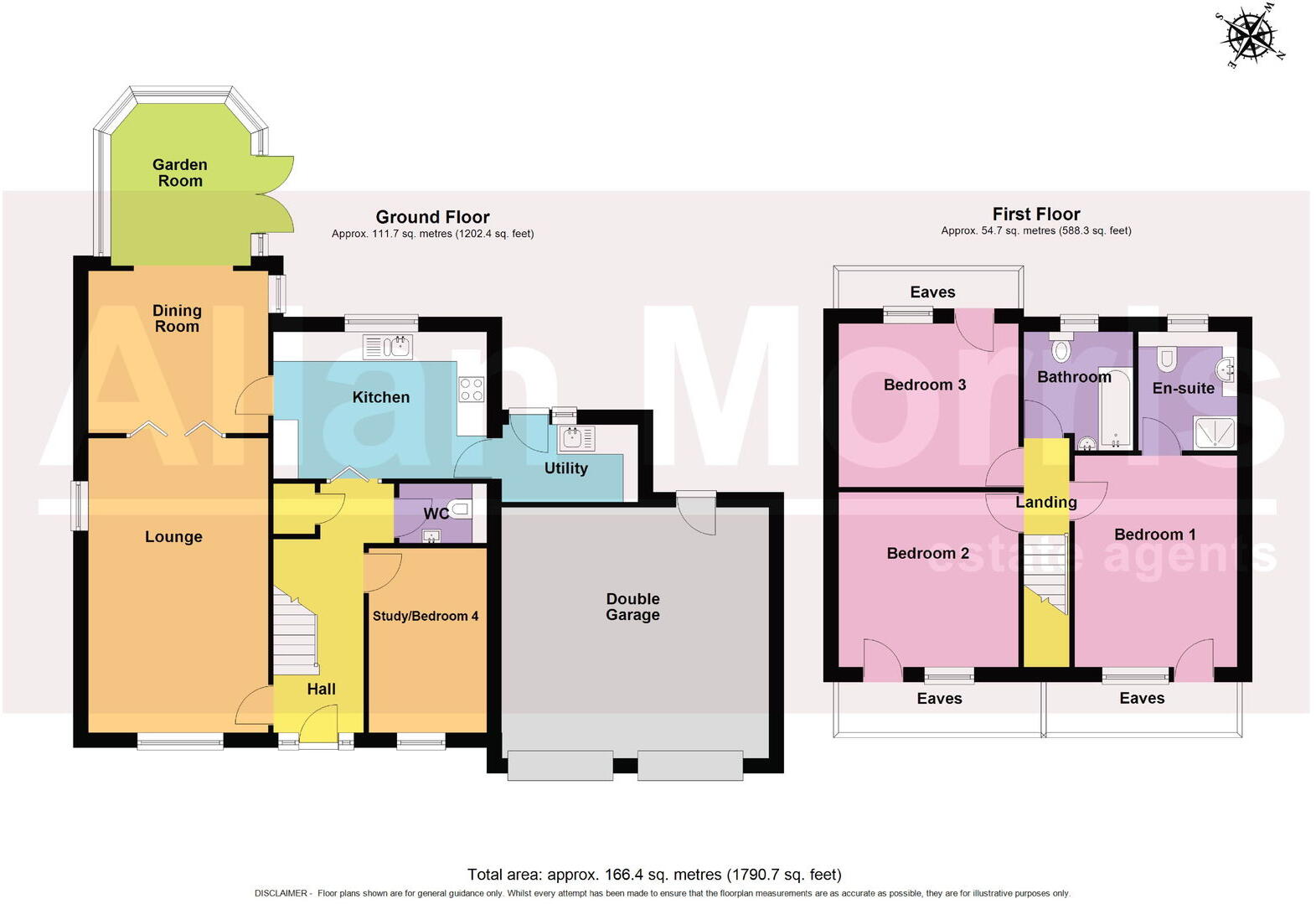Summary - 1 SEVERN HEIGHTS HOLT HEATH WORCESTER WR6 6NX
4 bed 3 bath Detached
Well-maintained four-bedroom family home with large private garden and double garage..
Quiet end-of-cul-de-sac position on a large corner plot
This detached four-bedroom house sits on a large corner plot at the end of a quiet cul‑de‑sac in Holt Heath, offering spacious, versatile accommodation across about 1,791 sq ft. The property is well maintained with a private, mature westerly garden, double garage and driveway parking for 3–4 cars — practical for a growing family and outdoor living. It lies within the Chantry High School catchment and provides easy road access to Worcester and nearby rail links.
Internally the layout is family-friendly: reception hall, lounge, dining room, garden room, study/bedroom four, kitchen/breakfast room, utility, cloakroom, three double bedrooms (master with en‑suite) and a family bathroom. Fixtures include UPVC double glazing and a recently replaced boiler (May 2024). The large rear garden, paved patio, decked seating area and greenhouse are strong lifestyle features and offer scope for further landscaping or extension subject to consent.
Buyers should note a few practical points. The listing contains inconsistent heating/fuel information: it states oil‑fired central heating with a new boiler (May 2024) while other details reference electric main fuel and air‑source heating; prospective purchasers should verify the current heating system and running costs. The property is in Council Tax Band F (described as expensive) and the EPC shows a current rating of 61 (D) with potential to 69, so there is some scope to improve energy efficiency.
Overall this is a versatile, well-presented family home in a village setting, offering roomy living, substantial garage/workshop space and a private garden. It will suit families seeking school catchment and village amenities, while buyers wanting the lowest running costs or top energy efficiency should factor in the noted heating and EPC points.
 4 bedroom detached house for sale in Lambourne Orchard, Holt Heath, Worcester, WR6 — £600,000 • 4 bed • 2 bath • 1982 ft²
4 bedroom detached house for sale in Lambourne Orchard, Holt Heath, Worcester, WR6 — £600,000 • 4 bed • 2 bath • 1982 ft²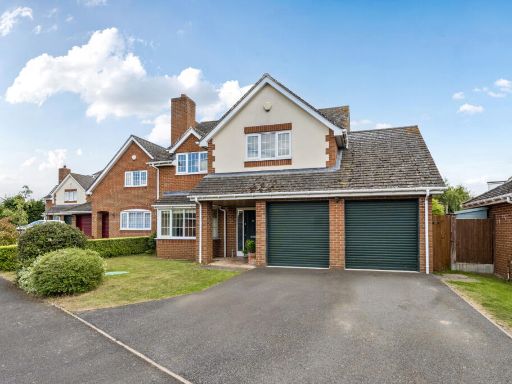 4 bedroom detached house for sale in Abberley View, Holt Heath, Worcester, WR6 — £575,000 • 4 bed • 2 bath • 1675 ft²
4 bedroom detached house for sale in Abberley View, Holt Heath, Worcester, WR6 — £575,000 • 4 bed • 2 bath • 1675 ft² 3 bedroom detached house for sale in Woodbury Park, Holt Heath, Worcester, WR6 — £500,000 • 3 bed • 3 bath • 1500 ft²
3 bedroom detached house for sale in Woodbury Park, Holt Heath, Worcester, WR6 — £500,000 • 3 bed • 3 bath • 1500 ft²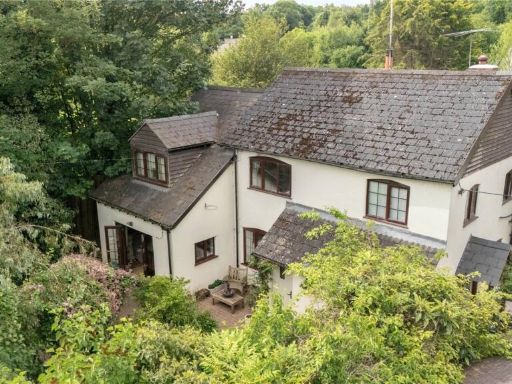 4 bedroom link detached house for sale in Holt Heath, Worcester, Worcestershire, WR6 — £475,000 • 4 bed • 2 bath • 1357 ft²
4 bedroom link detached house for sale in Holt Heath, Worcester, Worcestershire, WR6 — £475,000 • 4 bed • 2 bath • 1357 ft²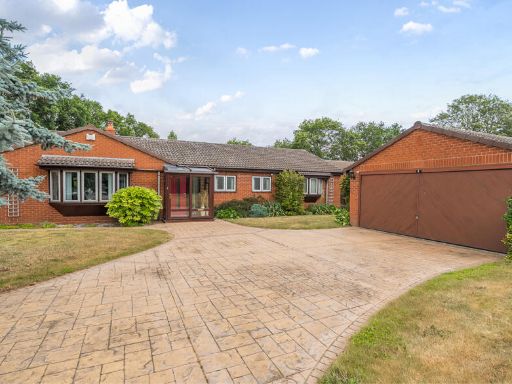 3 bedroom detached bungalow for sale in Severn Heights, Holt Heath, Worcester, WR6 — £525,000 • 3 bed • 2 bath • 1718 ft²
3 bedroom detached bungalow for sale in Severn Heights, Holt Heath, Worcester, WR6 — £525,000 • 3 bed • 2 bath • 1718 ft²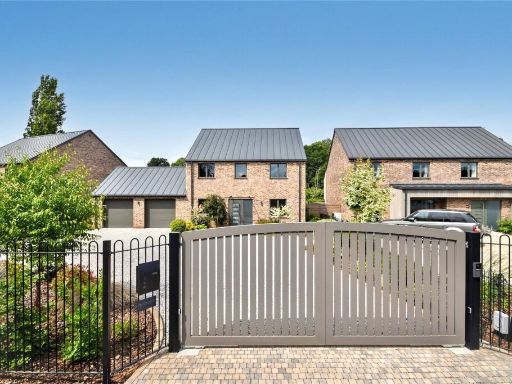 4 bedroom detached house for sale in Holt Heath, Worcester, Worcestershire, WR6 — £650,000 • 4 bed • 2 bath • 2100 ft²
4 bedroom detached house for sale in Holt Heath, Worcester, Worcestershire, WR6 — £650,000 • 4 bed • 2 bath • 2100 ft²


