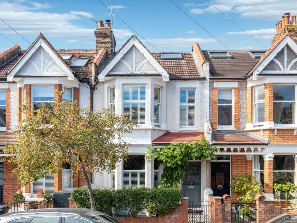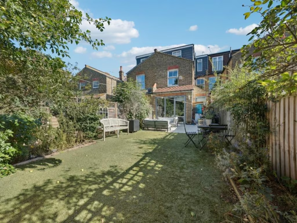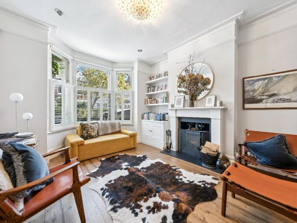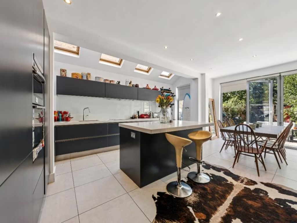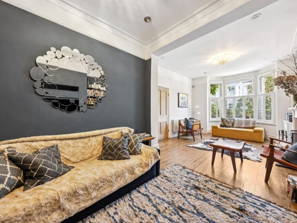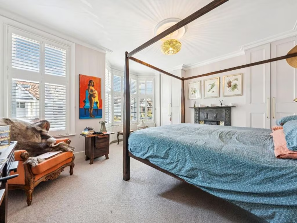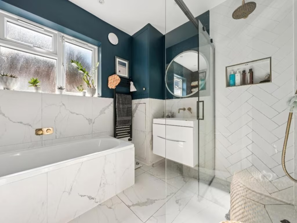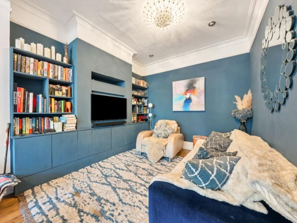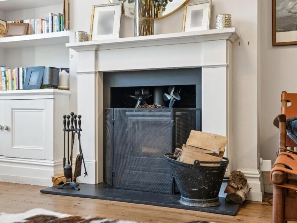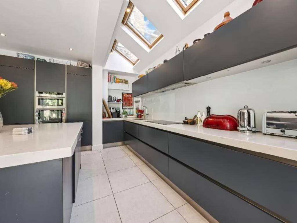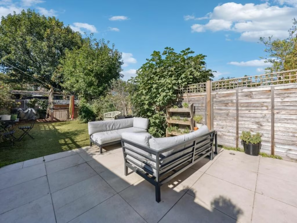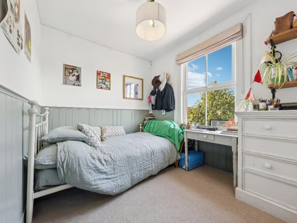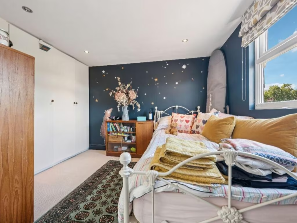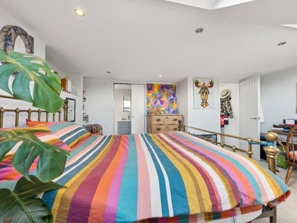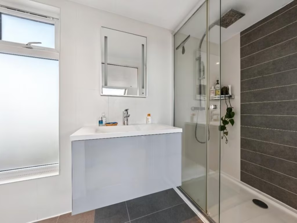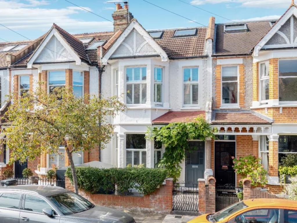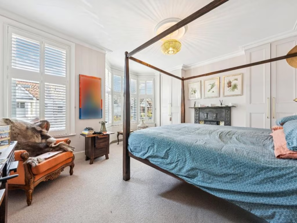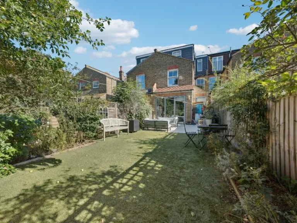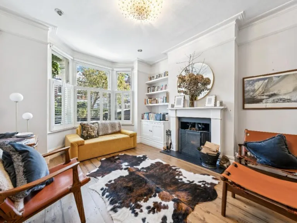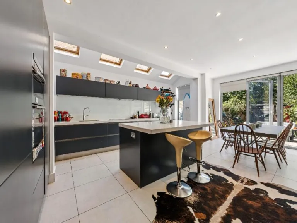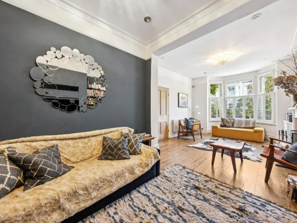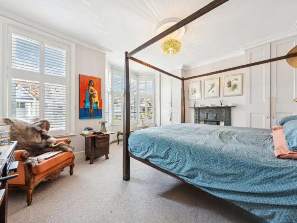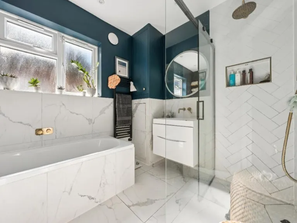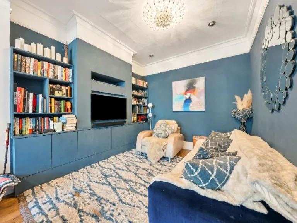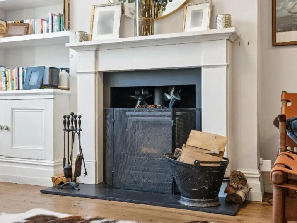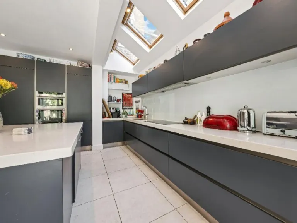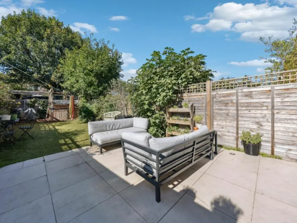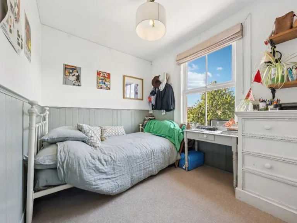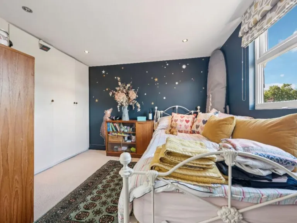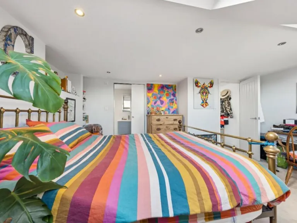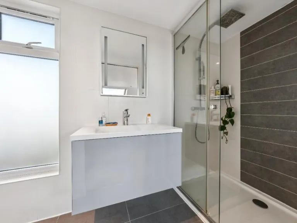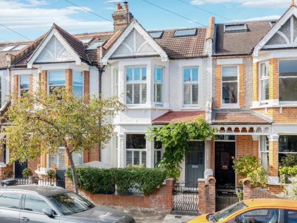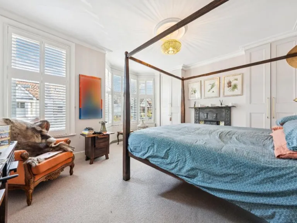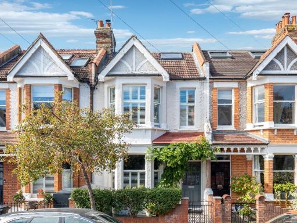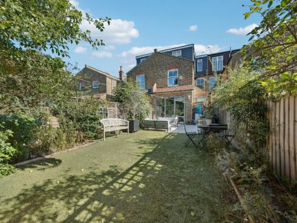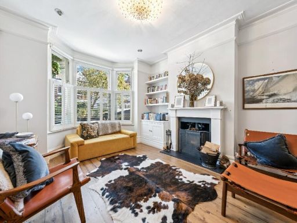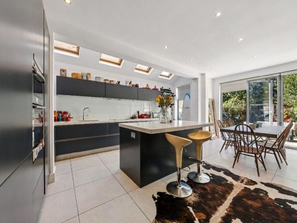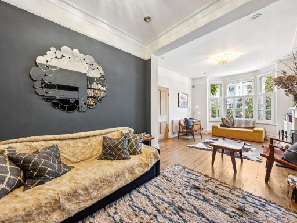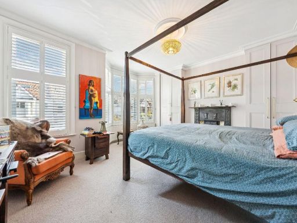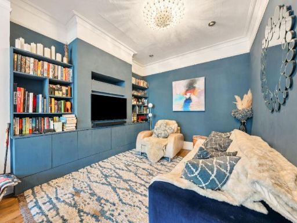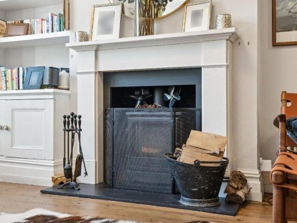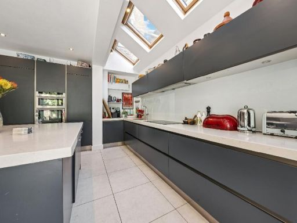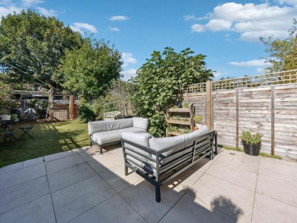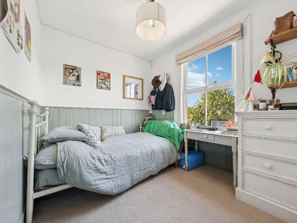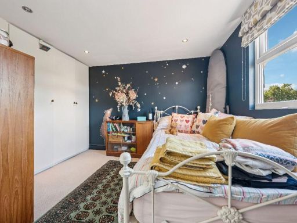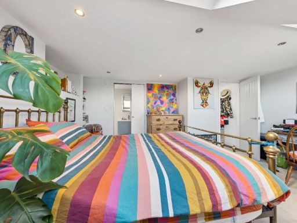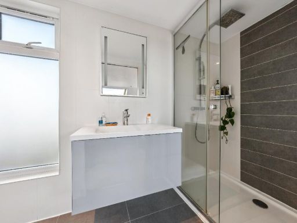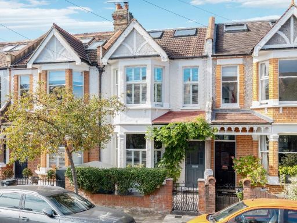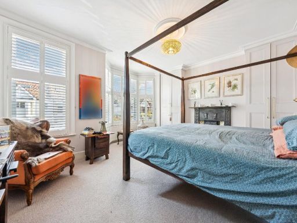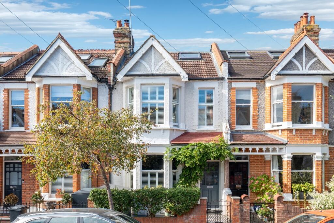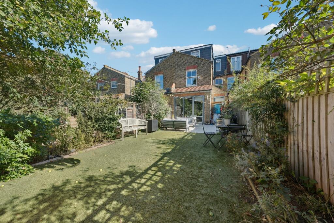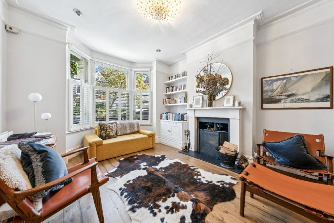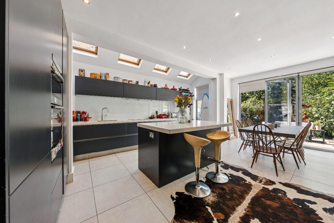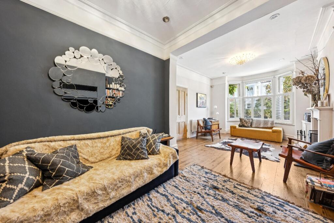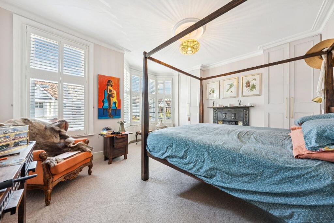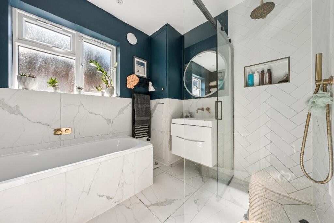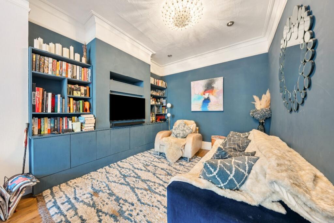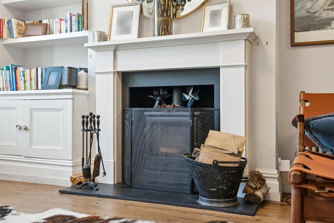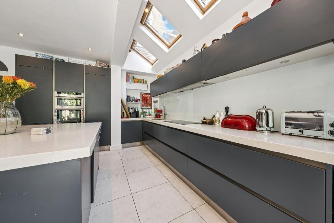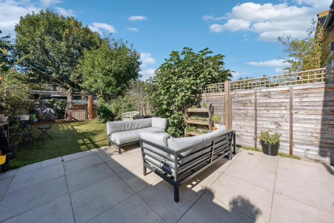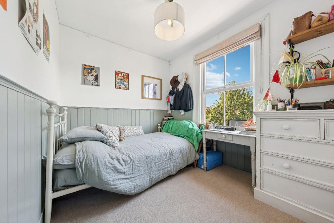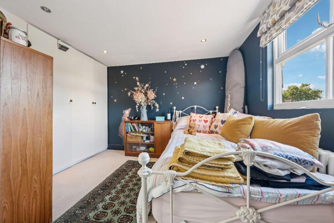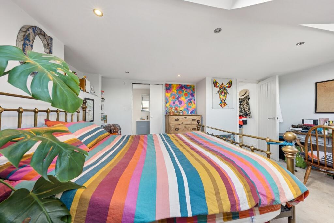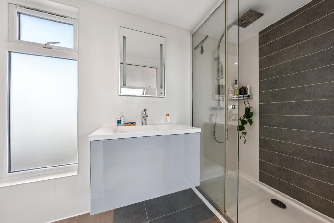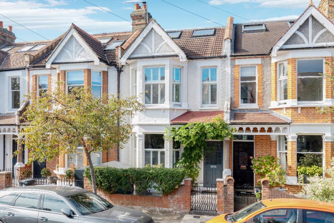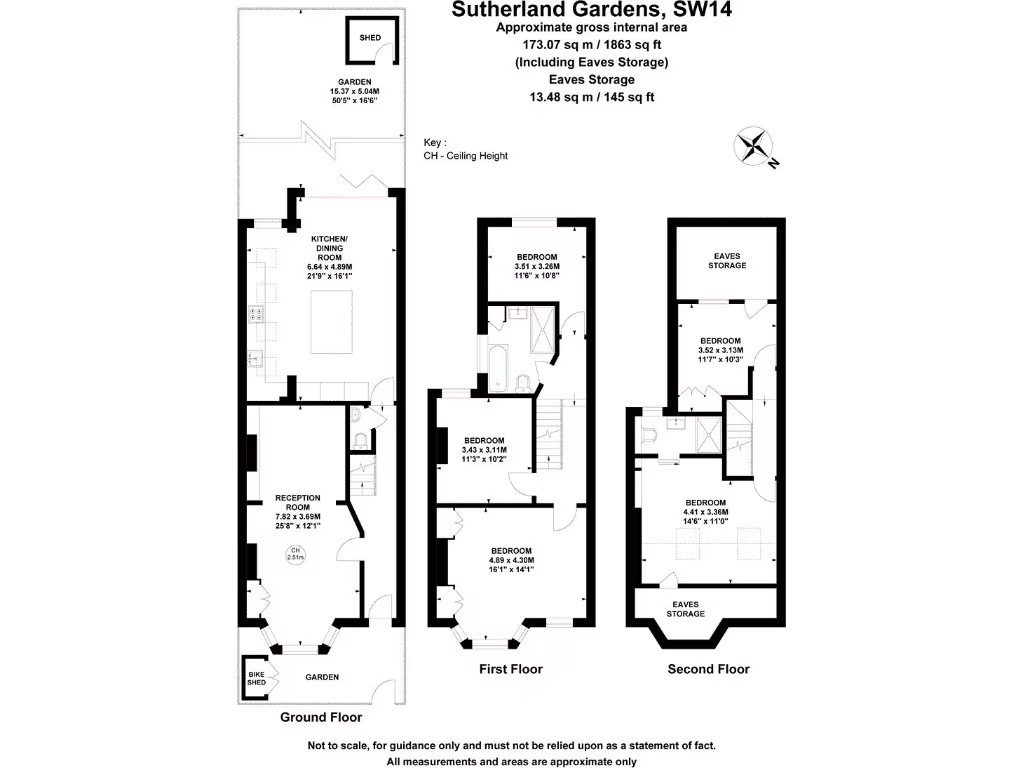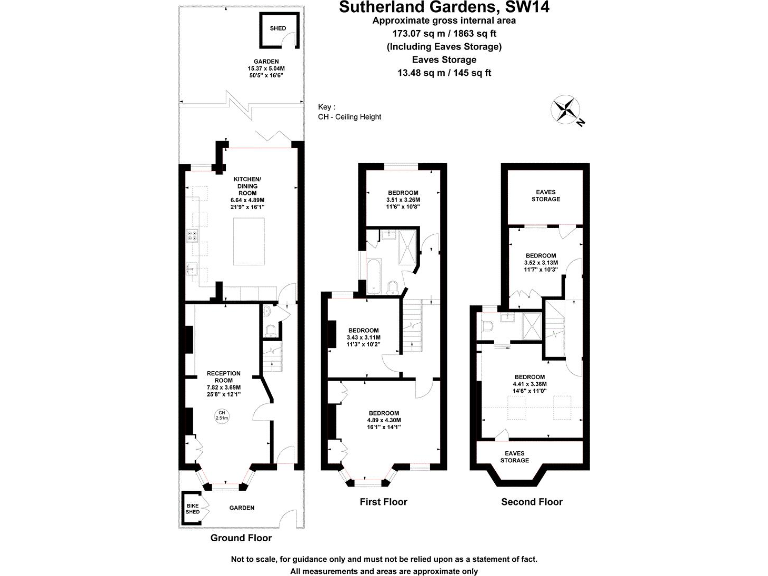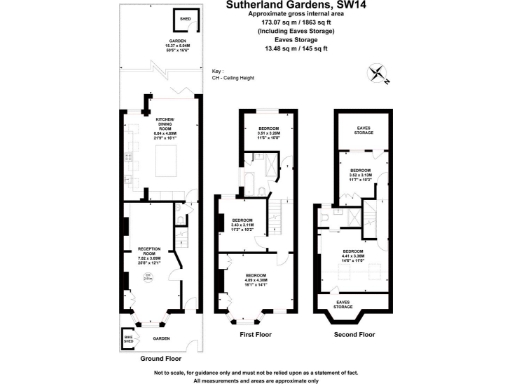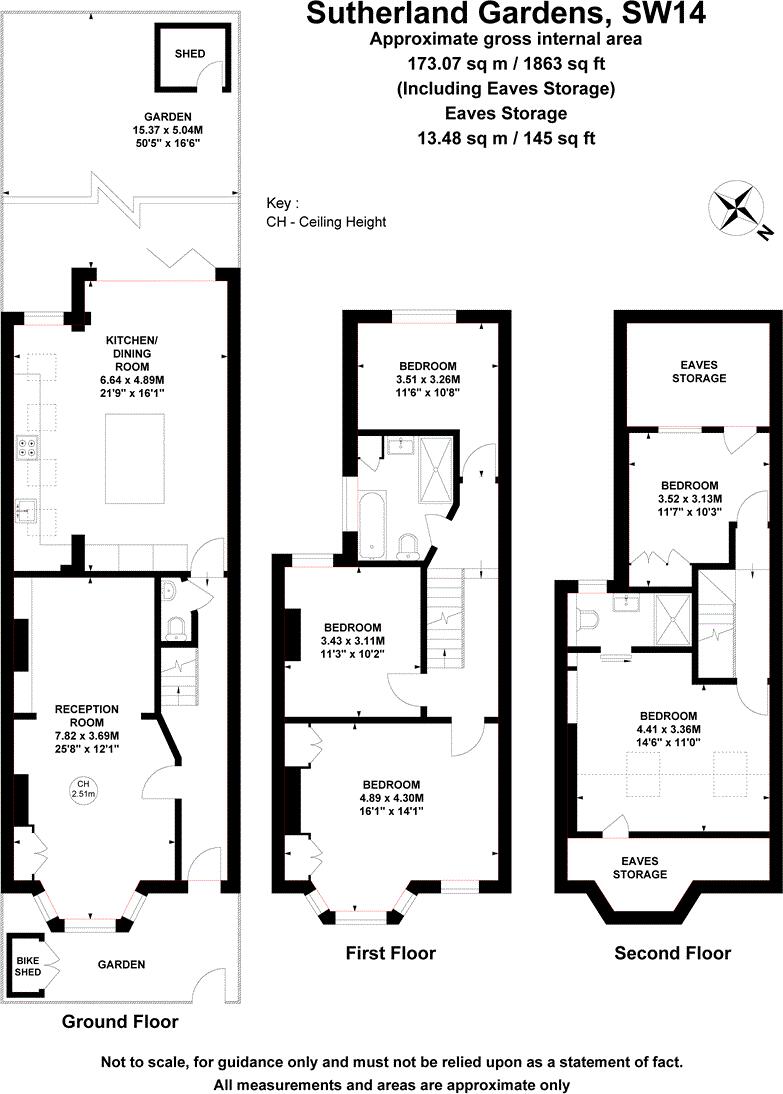Summary - 10 SUTHERLAND GARDENS LONDON SW14 8DB
5 bed 2 bath Terraced
Spacious period home with modern extension and excellent school links.
Five double bedrooms across three floors plus loft conversion
Approximately 1,863 sqft living space, generous room proportions
Newly renovated interior with modern kitchen and en-suite
West-facing rear garden exceeding 50 feet, patio and artificial lawn
Solid brick walls assumed uninsulated — potential energy upgrade needed
Double glazing installed post-2002; mains gas central heating with boiler
Freehold tenure; council tax Band F (expensive)
Small foregarden and modest overall plot size despite long rear garden
This substantial Victorian mid-terrace has been thoughtfully extended and newly renovated to suit an active family lifestyle. Period features such as bay windows, high ceilings and original fireplaces sit alongside a contemporary kitchen/breakfast room with island, skylights and bi-fold doors that open onto a west-facing garden ideal for afternoon sun and entertaining.
Arranged over three main floors plus a flexible loft conversion, the house offers five double bedrooms and two bathrooms, with excellent built-in storage and practical additions including double glazing and a fitted media station. The generous layout (approximately 1,863 sqft) delivers comfortable reception space and modern family living while retaining original character details.
Location is a strong selling point for families: close to Ofsted-rated East Sheen Primary, local shops, Barnes and Mortlake stations and green spaces including Richmond Park and Barnes Common. Commuting into central London is straightforward by rail and bus, and the neighbourhood is very affluent with low crime.
Buyers should note a few practical points: the property occupies a relatively small plot despite a long rear garden, council tax is band F (expensive), and the original solid brick walls are assumed uninsulated—further thermal upgrades are possible if desired. Overall, this is a ready-to-live-in family home with scope for further energy improvements and personalisation.
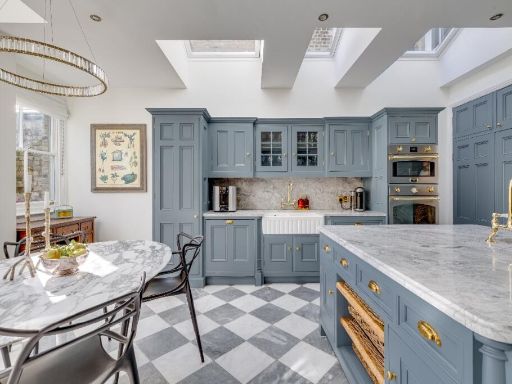 5 bedroom terraced house for sale in Grosvenor Avenue, SW14 , SW14 — £1,595,000 • 5 bed • 2 bath • 1862 ft²
5 bedroom terraced house for sale in Grosvenor Avenue, SW14 , SW14 — £1,595,000 • 5 bed • 2 bath • 1862 ft²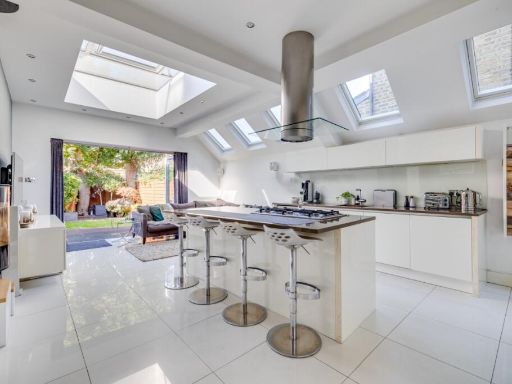 4 bedroom terraced house for sale in Grosvenor Gardens, SW14 — £1,500,000 • 4 bed • 2 bath • 1905 ft²
4 bedroom terraced house for sale in Grosvenor Gardens, SW14 — £1,500,000 • 4 bed • 2 bath • 1905 ft²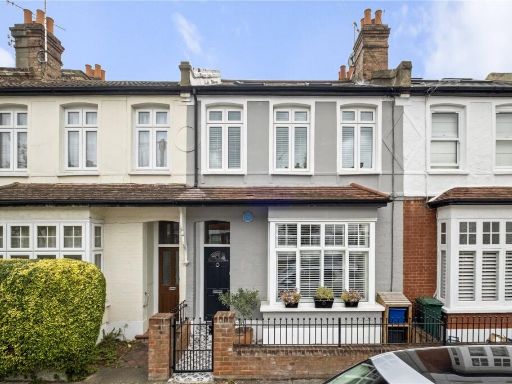 4 bedroom terraced house for sale in Bexhill Road, East Sheen, SW14 — £1,350,000 • 4 bed • 2 bath • 1704 ft²
4 bedroom terraced house for sale in Bexhill Road, East Sheen, SW14 — £1,350,000 • 4 bed • 2 bath • 1704 ft²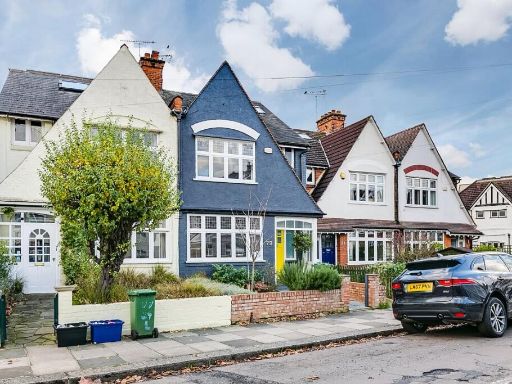 4 bedroom semi-detached house for sale in St. Leonards Road, East Sheen, SW14 — £1,350,000 • 4 bed • 2 bath • 1604 ft²
4 bedroom semi-detached house for sale in St. Leonards Road, East Sheen, SW14 — £1,350,000 • 4 bed • 2 bath • 1604 ft²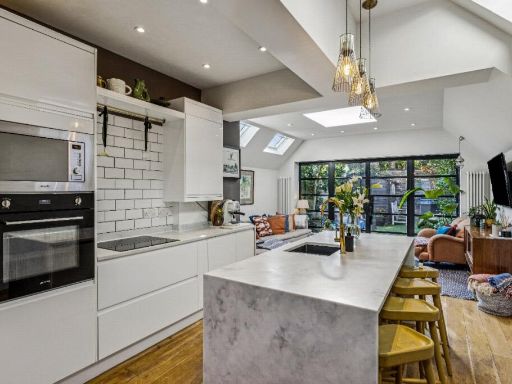 4 bedroom terraced house for sale in Westfields Avenue, SW13 , SW13 — £1,400,000 • 4 bed • 2 bath • 1256 ft²
4 bedroom terraced house for sale in Westfields Avenue, SW13 , SW13 — £1,400,000 • 4 bed • 2 bath • 1256 ft²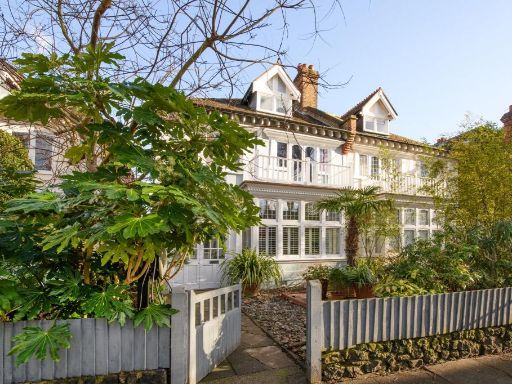 5 bedroom semi-detached house for sale in East Sheen Avenue,
East Sheen, SW14 — £2,350,000 • 5 bed • 3 bath • 3048 ft²
5 bedroom semi-detached house for sale in East Sheen Avenue,
East Sheen, SW14 — £2,350,000 • 5 bed • 3 bath • 3048 ft²