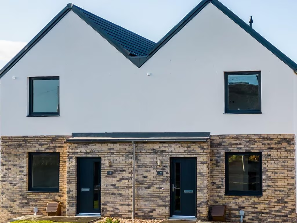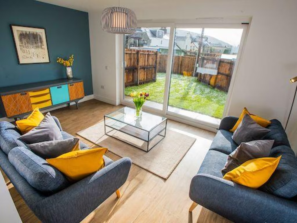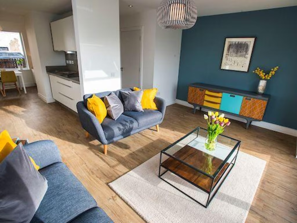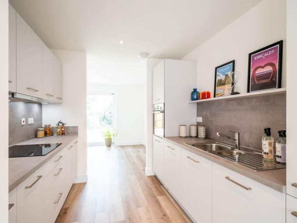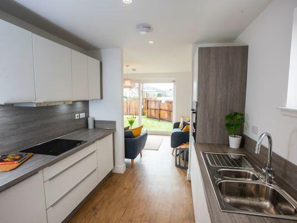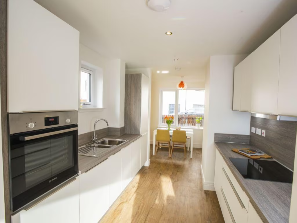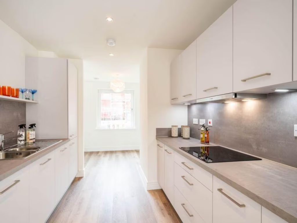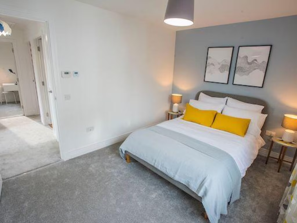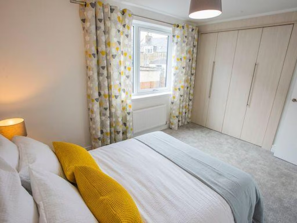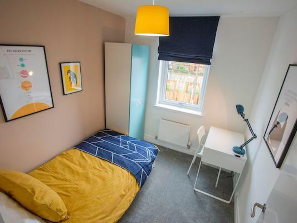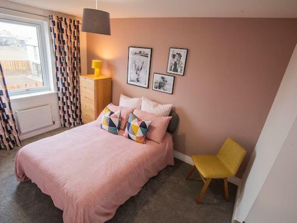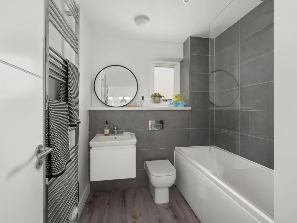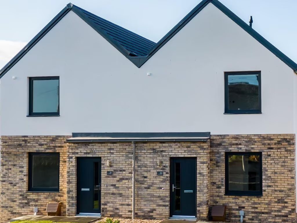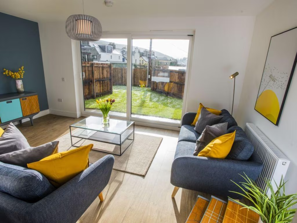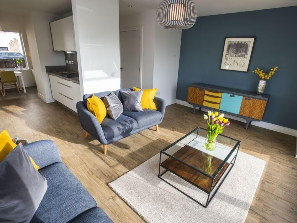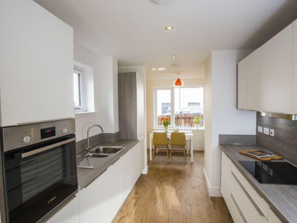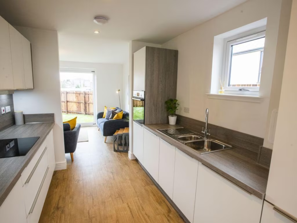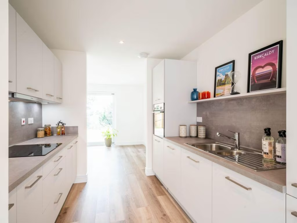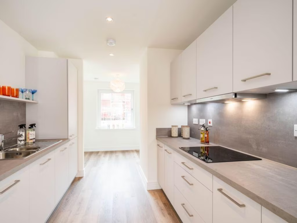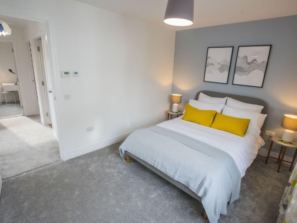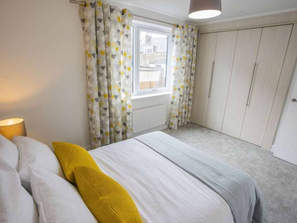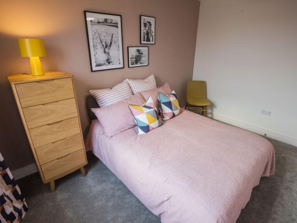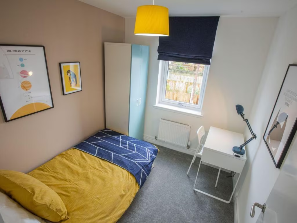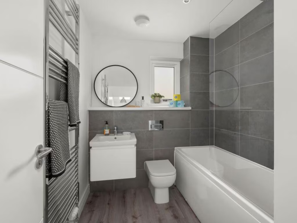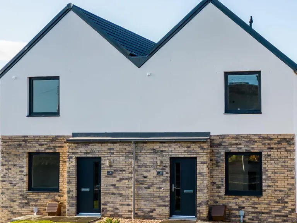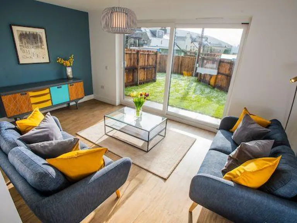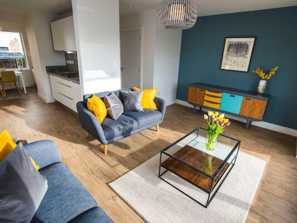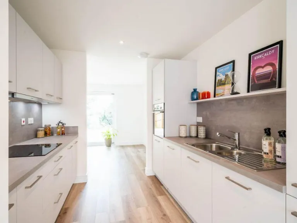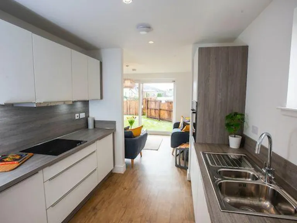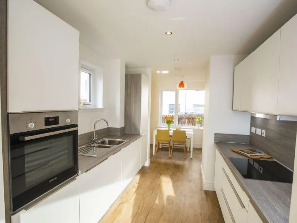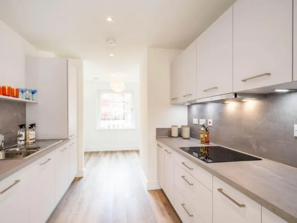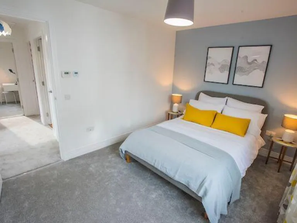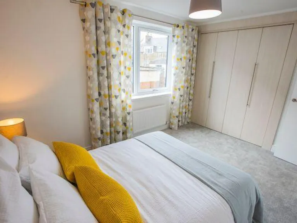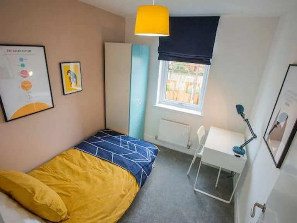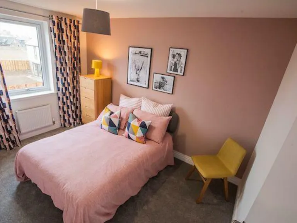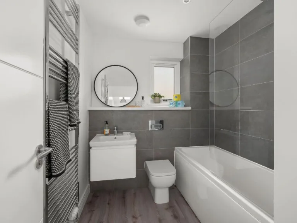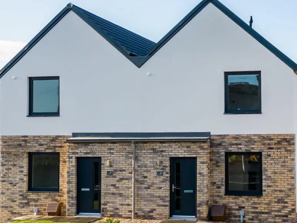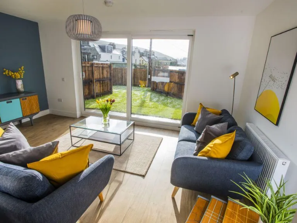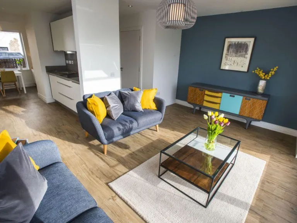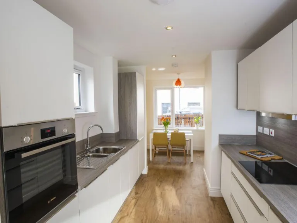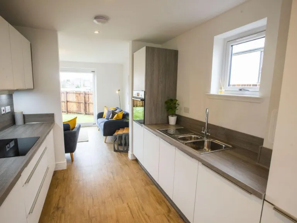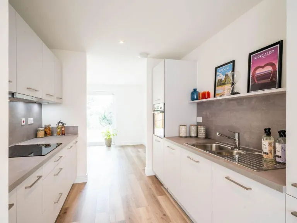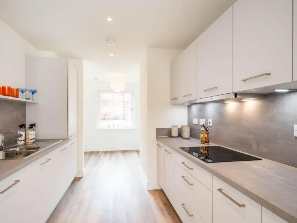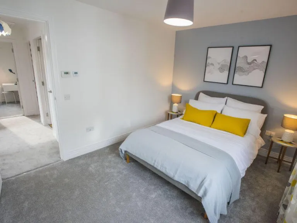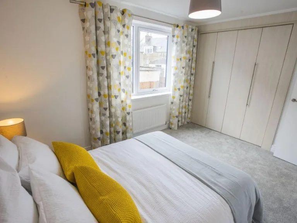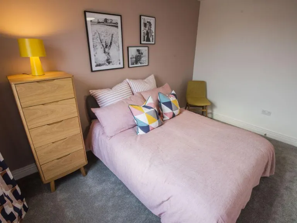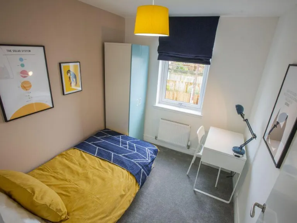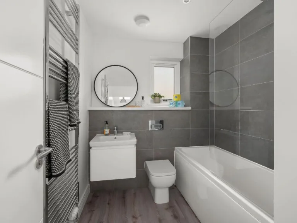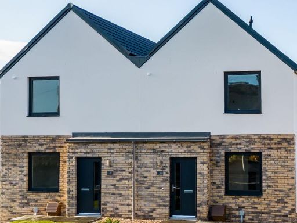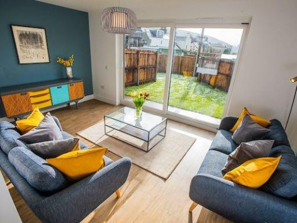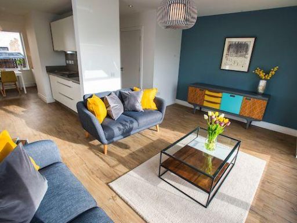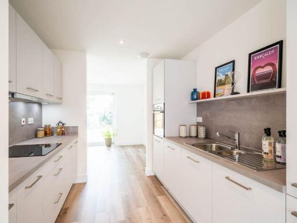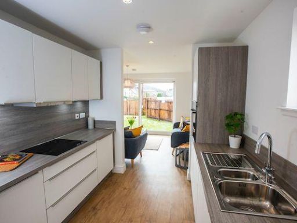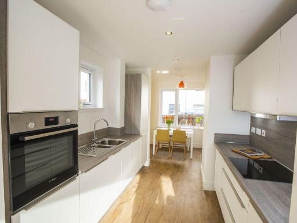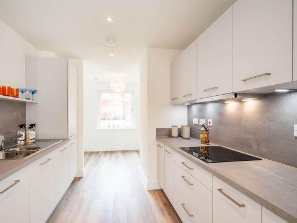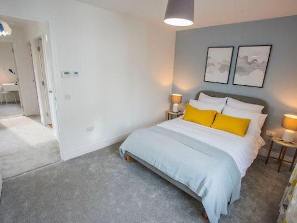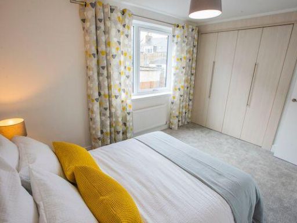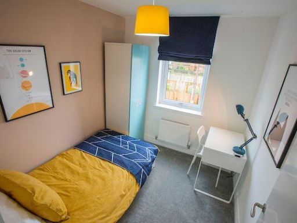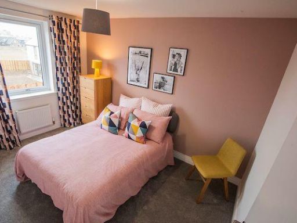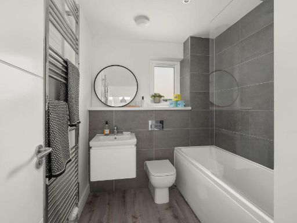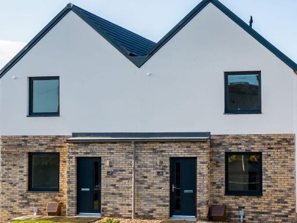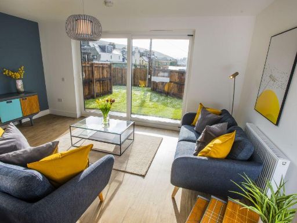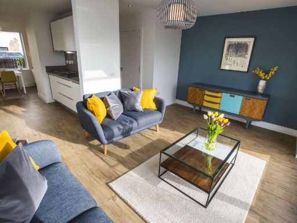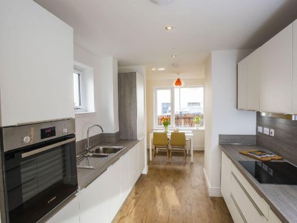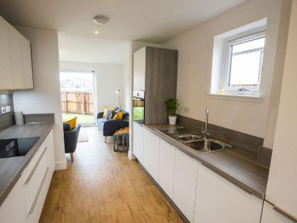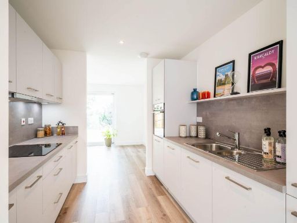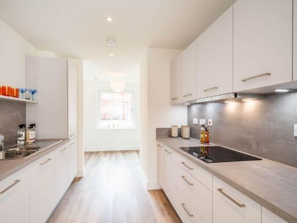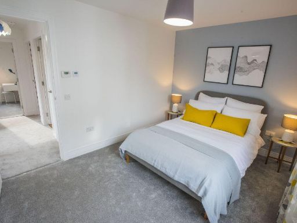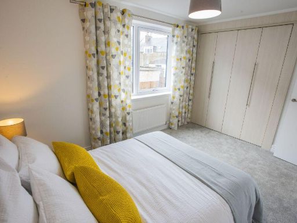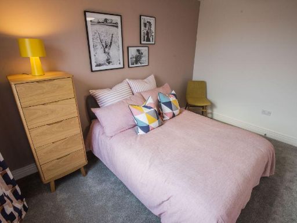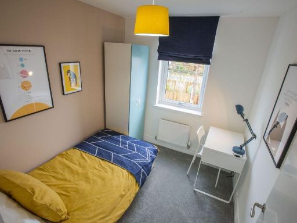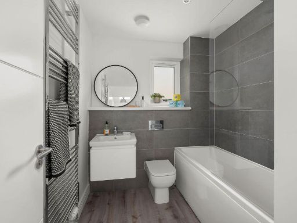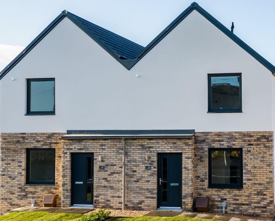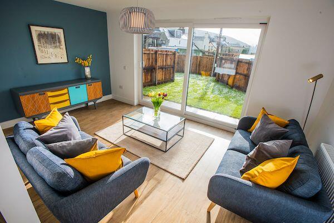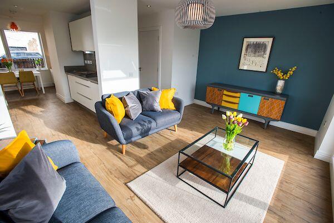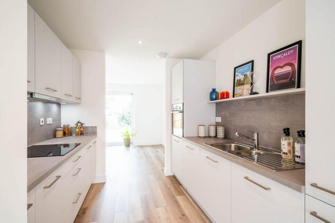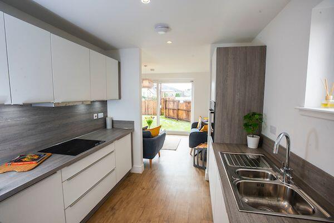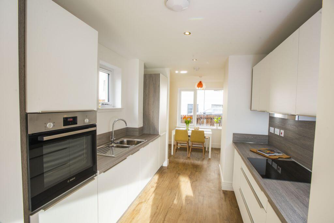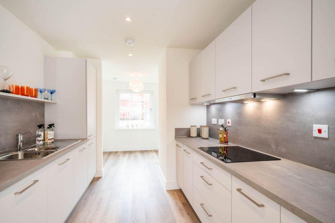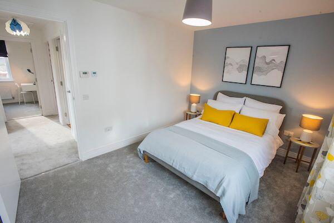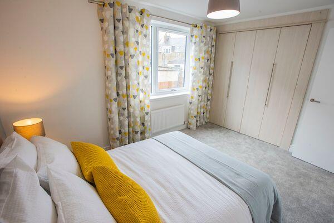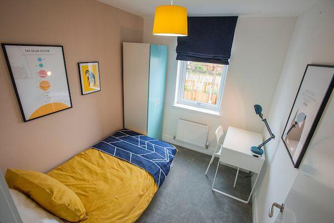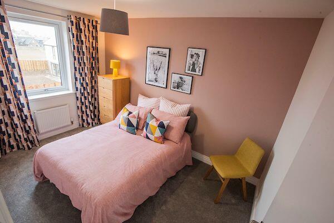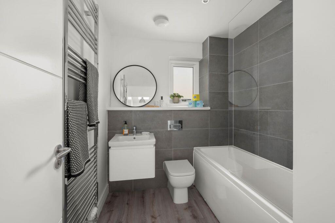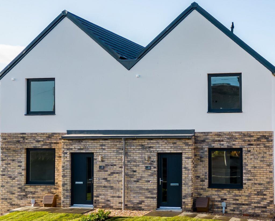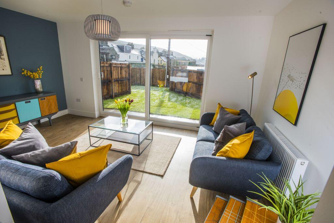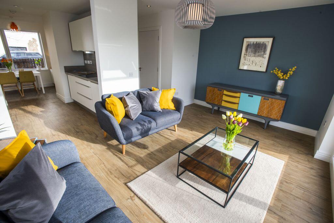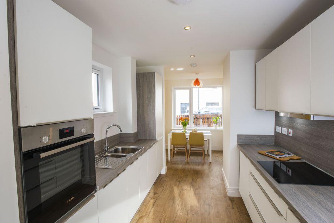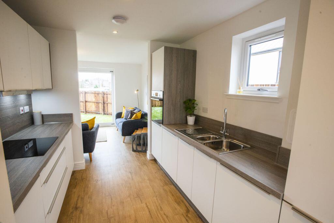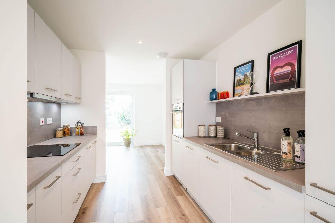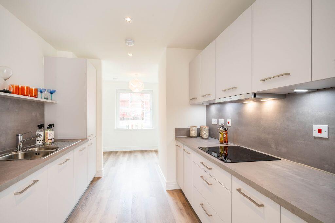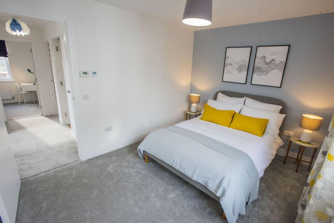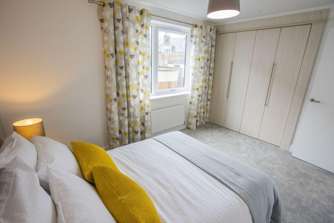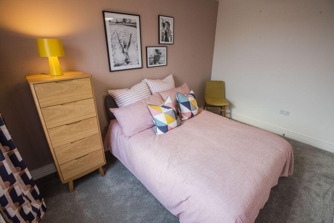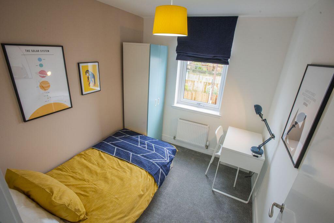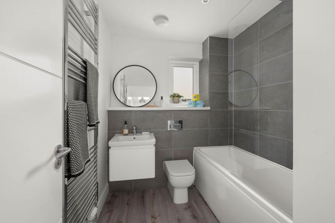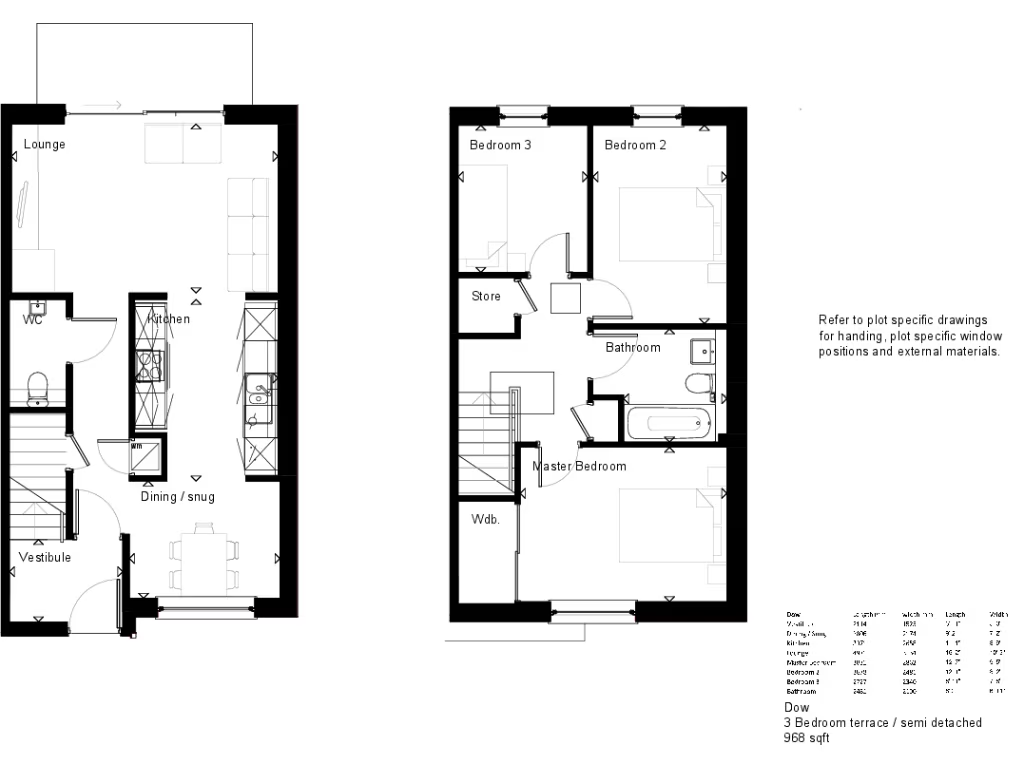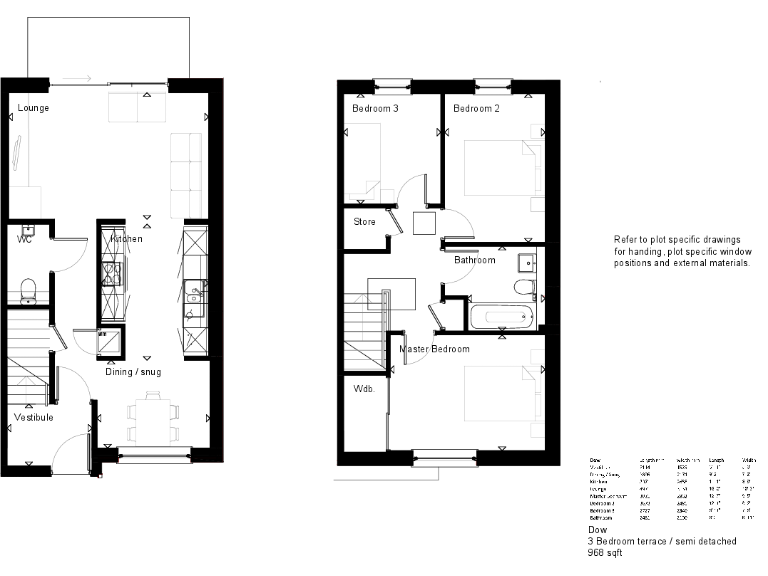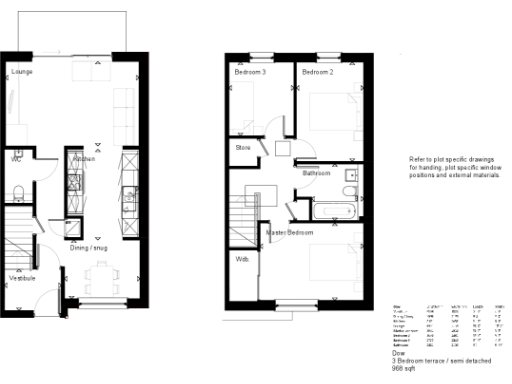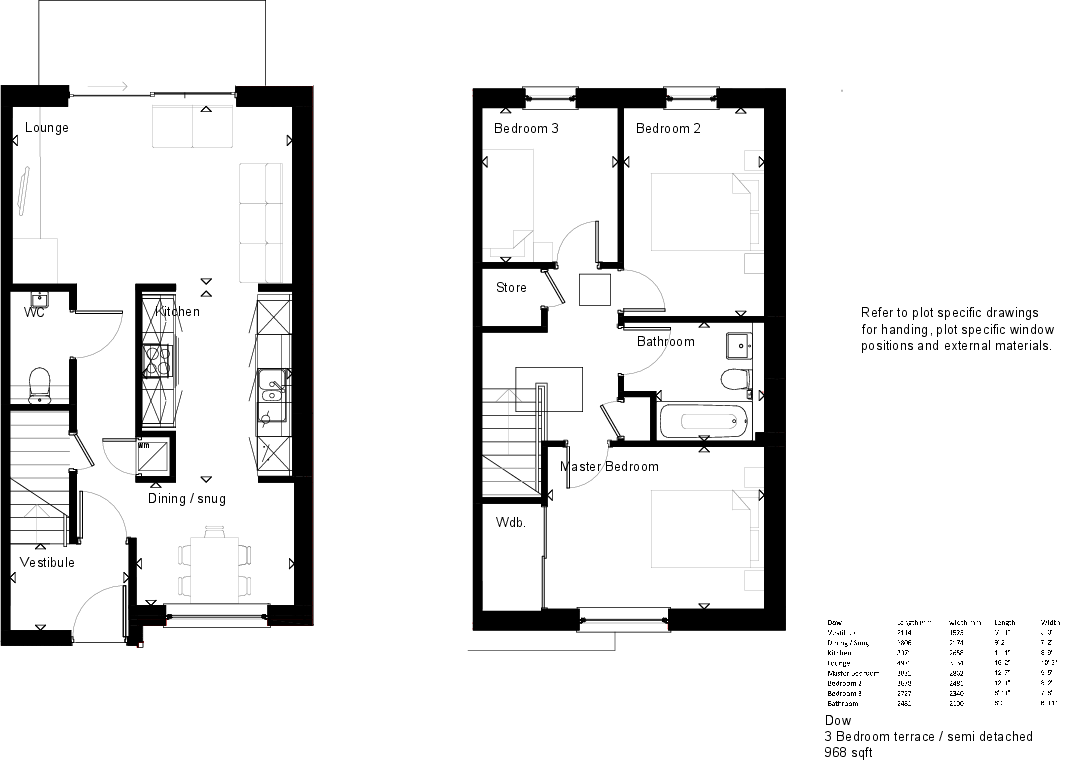Summary - 14, VIEWFORTH GARDENS, KIRKCALDY KY1 3DG
Energy-efficient new build with EPC B and photovoltaic panels
Open-plan kitchen/dining/living with patio doors to west garden
Flooring incentive included up to £5,680
Master bedroom with fully fitted wardrobes and upstairs controls
Two further bedrooms; one family bathroom only
Private front and rear gardens; off-street parking
Underfloor insulation and sustainable timber construction
Wider area rated very deprived; average mobile signal
Plot 14 at Viewforth Gardens is a new-build, energy-efficient three-bedroom semi detached home designed for modern family living. The open-plan ground floor links kitchen, dining and living space, with sliding patio doors onto a west-facing private garden — ideal for afternoon sun and family time. A fully integrated kitchen, built-in storage and a practical vestibule give useful everyday convenience. A flooring incentive (up to £5,680) is included.
The master bedroom has deep fitted wardrobes; a second double and a single room suit children or a home office. The family bathroom has a shower over bath; homes include underfloor insulation, photovoltaic panels and sustainable timber to reduce running costs. Off-street parking and private front and rear gardens add practical value, and the property is offered freehold.
Be clear about limitations: the house has one bathroom only, which may affect busy mornings for larger families. Mobile signal is average locally and the wider neighbourhood is classified as very deprived, which may matter to some buyers. The developer provides a high specification finish, but optional upgrades (for example, black fittings) are extra.
Overall this is a contemporary, low-carbon family home close to local shops, schools, parks, the historic Dysart Harbour and within walking distance of the town centre, station and hospital — a practical choice for buyers prioritising efficiency, low running costs and straightforward family accommodation.
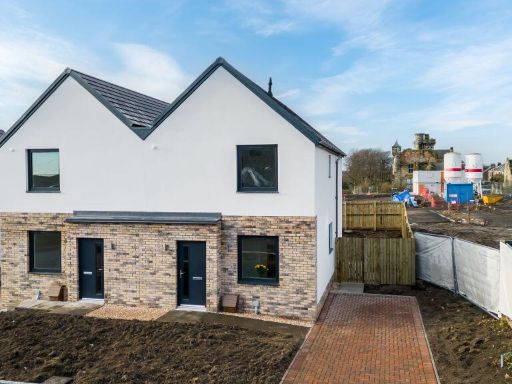 3 bedroom terraced house for sale in Plot 20 - The Dow, Viewforth Gardens, Kirkcaldy, KY1 3DG, KY1 — £237,500 • 3 bed • 1 bath • 957 ft²
3 bedroom terraced house for sale in Plot 20 - The Dow, Viewforth Gardens, Kirkcaldy, KY1 3DG, KY1 — £237,500 • 3 bed • 1 bath • 957 ft²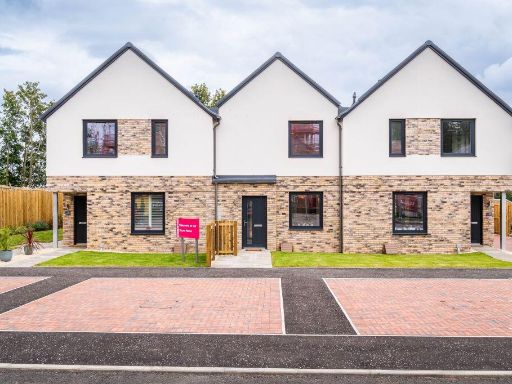 3 bedroom terraced house for sale in Plot 48 - Dow, Viewforth Gardens, Kirkcaldy, KY1 3DG, KY1 — £245,000 • 3 bed • 1 bath • 968 ft²
3 bedroom terraced house for sale in Plot 48 - Dow, Viewforth Gardens, Kirkcaldy, KY1 3DG, KY1 — £245,000 • 3 bed • 1 bath • 968 ft²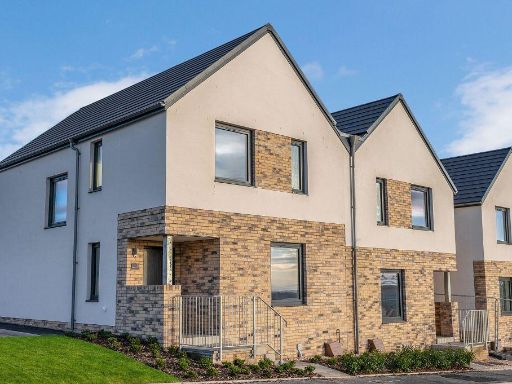 3 bedroom end of terrace house for sale in Plot 19 - The Sinclair, Viewforth Gardens, Kirkcaldy, KY1 3DG, KY1 — £267,500 • 3 bed • 2 bath • 1522 ft²
3 bedroom end of terrace house for sale in Plot 19 - The Sinclair, Viewforth Gardens, Kirkcaldy, KY1 3DG, KY1 — £267,500 • 3 bed • 2 bath • 1522 ft²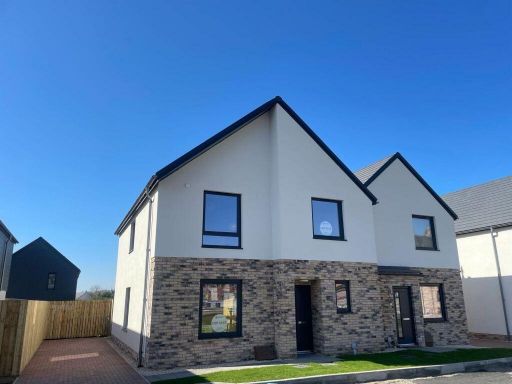 4 bedroom semi-detached house for sale in Plot 42 - The Oliphant, Viewforth Gardens, Kirkcaldy, KY1 3DG, KY1 — £315,000 • 4 bed • 2 bath • 974 ft²
4 bedroom semi-detached house for sale in Plot 42 - The Oliphant, Viewforth Gardens, Kirkcaldy, KY1 3DG, KY1 — £315,000 • 4 bed • 2 bath • 974 ft²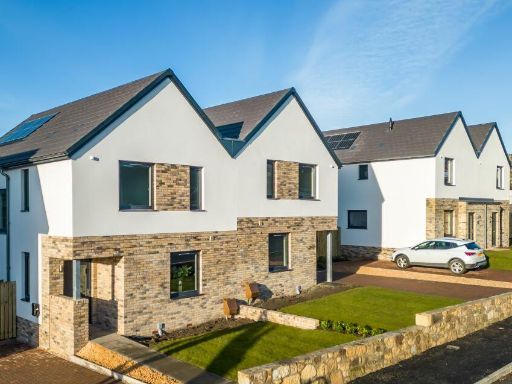 3 bedroom end of terrace house for sale in Plot 25, Sinclair, Viewforth Gardens, Kirkcaldy, KY1 3DG, KY1 — £272,000 • 3 bed • 2 bath • 1130 ft²
3 bedroom end of terrace house for sale in Plot 25, Sinclair, Viewforth Gardens, Kirkcaldy, KY1 3DG, KY1 — £272,000 • 3 bed • 2 bath • 1130 ft²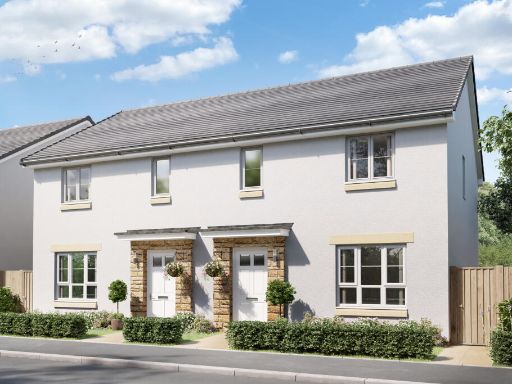 3 bedroom semi-detached house for sale in Rosslyn Crescent,
Kirkcaldy,
KY1 2BN, KY1 — £245,995 • 3 bed • 1 bath • 722 ft²
3 bedroom semi-detached house for sale in Rosslyn Crescent,
Kirkcaldy,
KY1 2BN, KY1 — £245,995 • 3 bed • 1 bath • 722 ft²